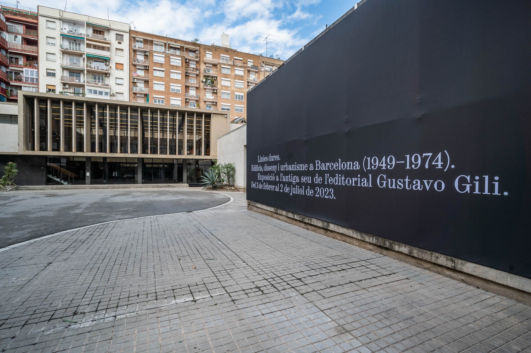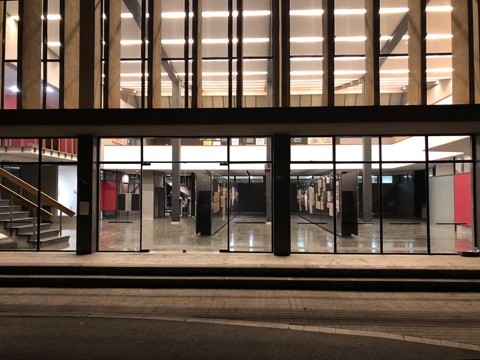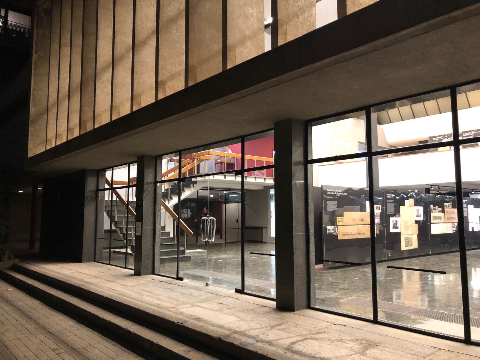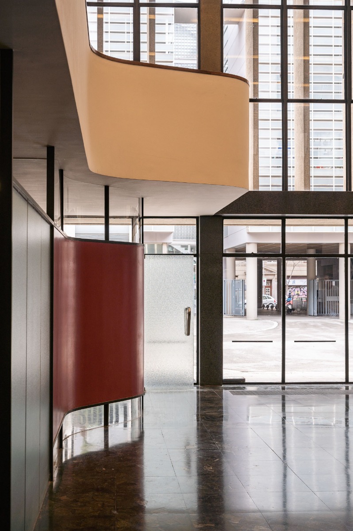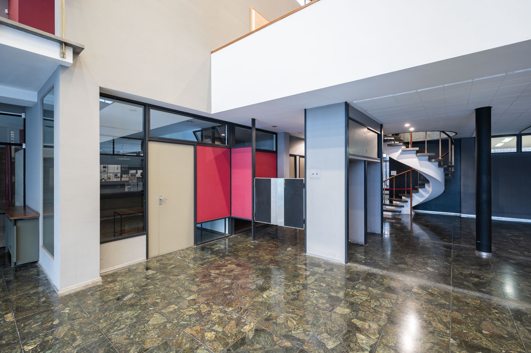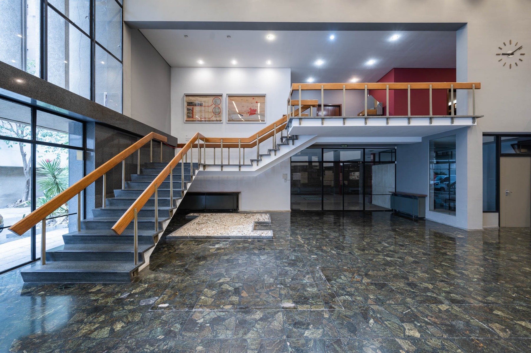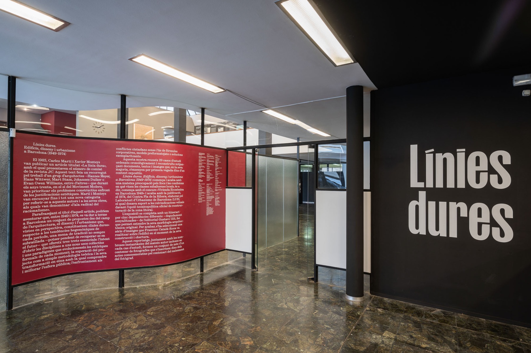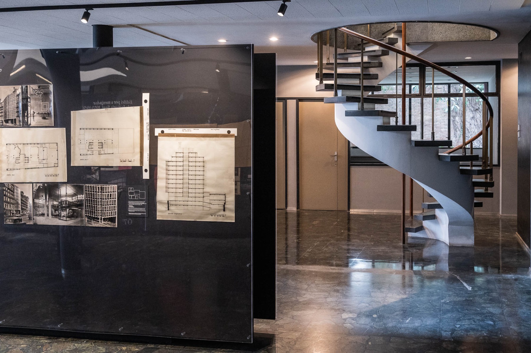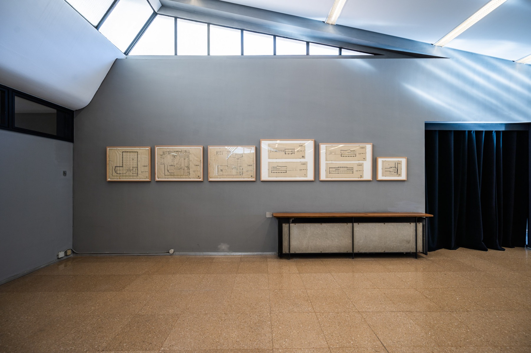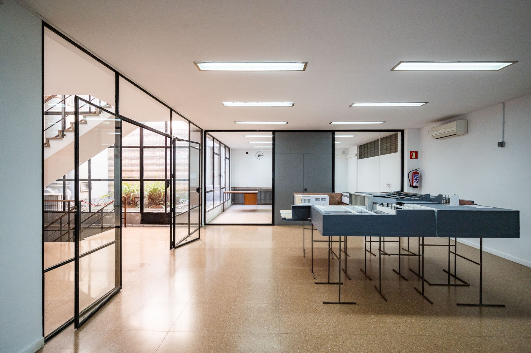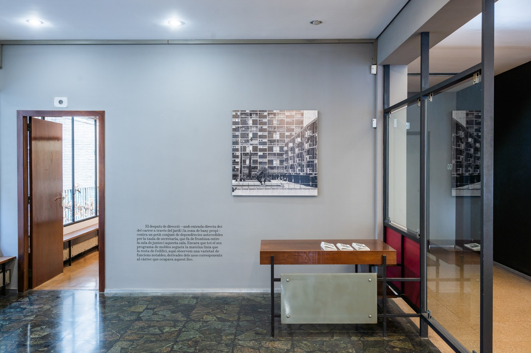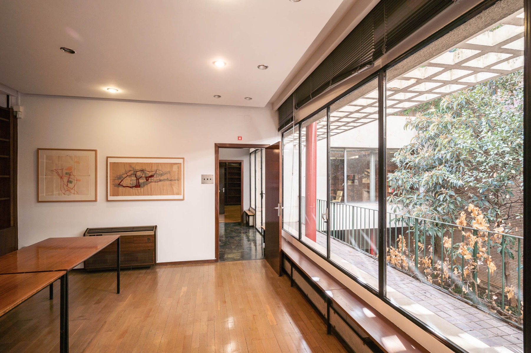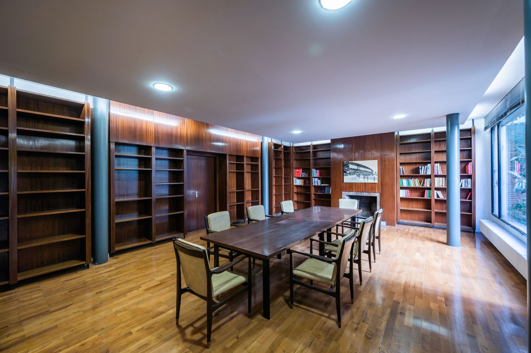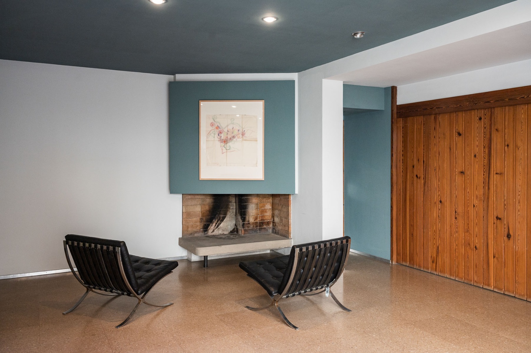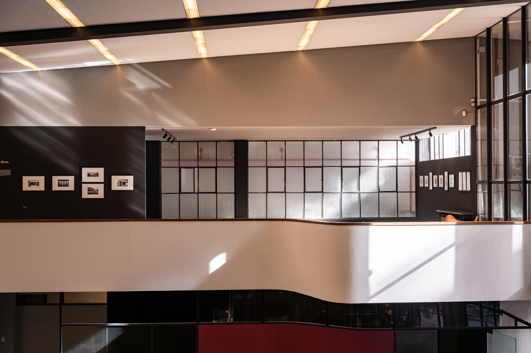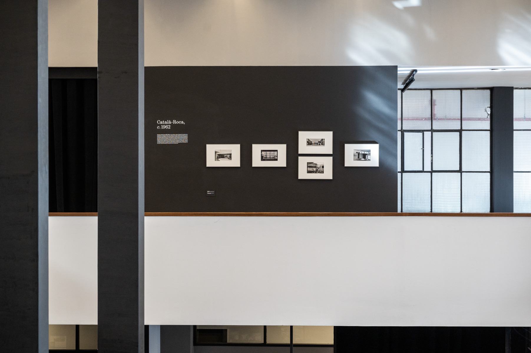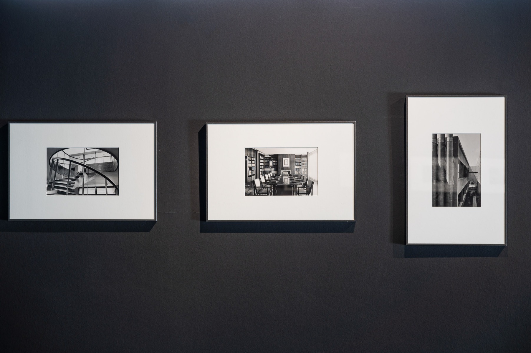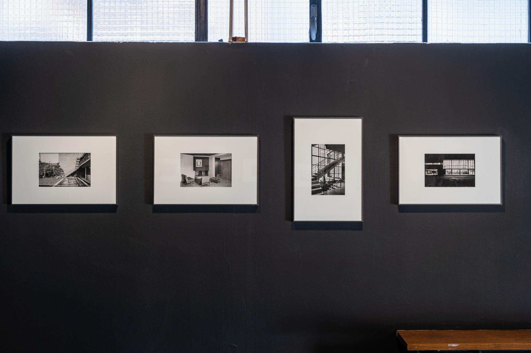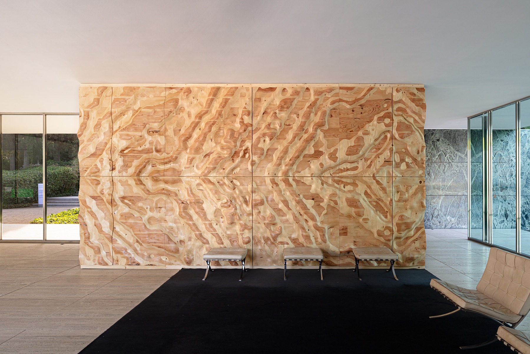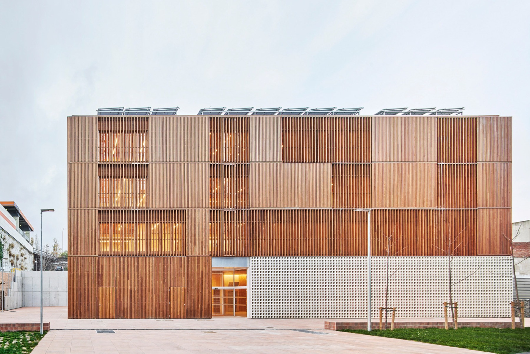Hard Lines
Buildings, Design and Urban Planning in Barcelona (1949–1974)

© Pep Herrero
The Editorial Gustavo Gili building, formerly home to a publishing house, is an icon of Catalan Rationalism. It was designed by the nephew of founding publisher Joaquim Gili along with Francesc Bassó. A year after its inauguration, the building won the renowned Spanish FAD Award for Architecture and Design in 1961.


© Pep Herrero
The Gustavo Gili publishing house
The building, which features a strict, rectilinear facade as well as curved ceilings and walls in the lobby, has been preserved virtually unchanged. The headquarters of Editorial Gustavo Gili are specialized in design and art. In 2015, the publishers moved to contemporary office spaces, whereupon the old building stood empty for eight years.
Hard Lines
Since February this year, the Hard Lines exhibition has been open to the public in the lobby of the Rationalist structure. The title refers to a 1985 text by Carles Martí and Xavier Monteys called La línea dura (The hard line), in which they discuss the work of 1930s-era architects who favoured construction over aesthetics. Martí and Monteys even created a new category for these architects and their works, which they dubbed “the radical wing of Rationalism”.


© Pep Herrero
For the show, architect and curator Valentín Roma used plans, texts and images to prepare 29 different projects and arrange them chronologically. Most are being shown within the framework of an exhibition for the first time. Not all have actually been realized. This makes those buildings that are still standing today particularly interesting, such as the Walden 7 subsidized housing building by Ricardo Bofill and the Flash-Flash restaurant by Federico Correa and Alfonso Milà, which exudes authentic 1970s charm.


© Pep Herrero
On the upper-level gallery, more projects are being exhibited, including a model of the entire Gustavo Gili publishing company complex. In 2021, the city bought the old Editorial building in order to transform it into a new centre for culture and education. Before this work starts, five of the rooms that have been preserved can be viewed in their original state.


© Pep Herrero
It is impressive just how timeless and modern the rooms from the 1960s appear. High-quality materials and delicate profiles that contrast with the heavy concrete sunshades have lost none of their fascination. Moreover, the sun-flooded rooms with a view of green inner courtyards are rare in Barcelona, which makes them all the more special. Adding greenery to the city is a subject to which city planners are currently devoting their attention; in addition, natural light in buildings is seldom seen in the Catalan capital.


© Pep Herrero
Progressive design
What is truly fascinating is the trip in time back to the world of work from 50 years ago. In this area, Gustavo Gili was quite progressive. He wanted his staff to feel at home, which is why showers, dining rooms, kitchens with dumb waiters, planted rooftop terraces and even a laundry were provided. A kitchen, the large meeting room, the office of the editorial directorship, one of the employees’ offices and even a technical room can be viewed.


© Pep Herrero


© Pep Herrero
Photographs by Francesc Català-Roca
The conclusion of the exhibition is devoted to photographs by Francesc Català-Roca, who documented the construction and opening of the publishing house with his camera. Visitors can compare the old rooms with the way they are today and will determine that not much has changed. Therefore, there is hope that after its transformation into a cultural centre, this jewel of Rationalism will gleam as brightly as ever.
Read more in Detail 6.2023 and in our databank Detail Inspiration.
Curator: Valentín Roma
in collaboration with COAC and Centre Obert d'Arquitectura
Exhibition venue: Seu de l'Editorial Gustavo Gili
C/ del Rosselló, 87-89, 08029 Barcelona (ES)
Exhibition dates: 3 February until 2 July 2023
Opening hours: Tuesday to Sunday and public holidays, 11.00 - 20.00, free admission
Further Information: barcelona.cat



