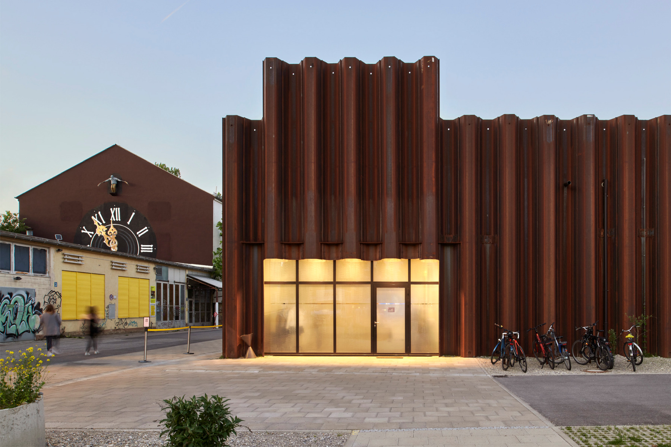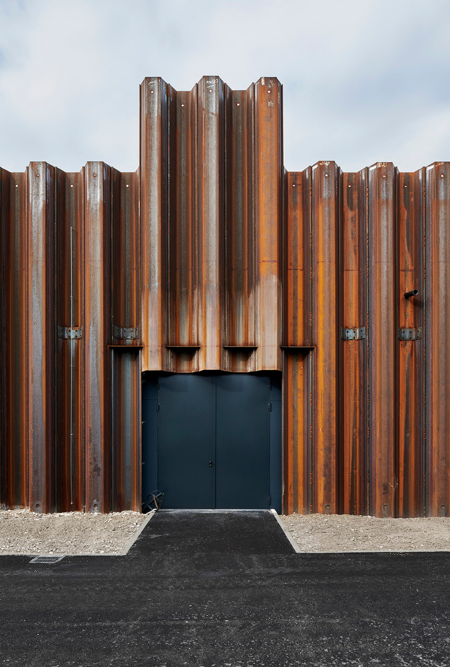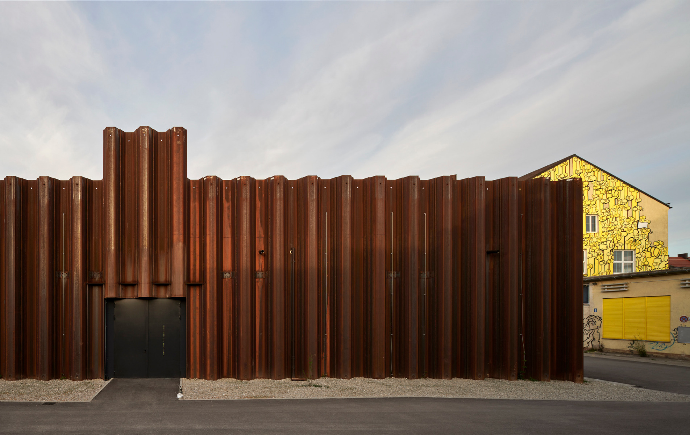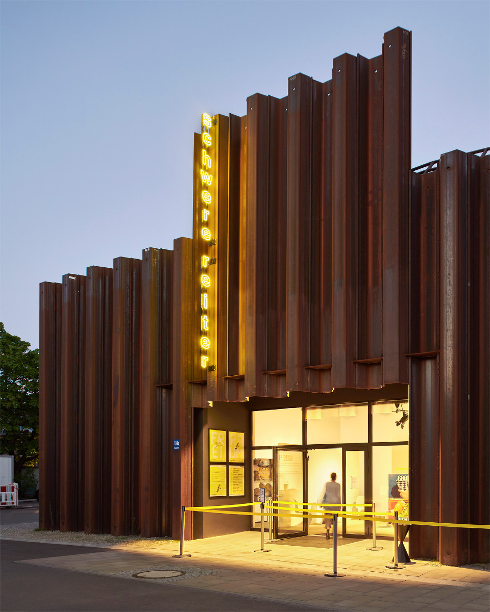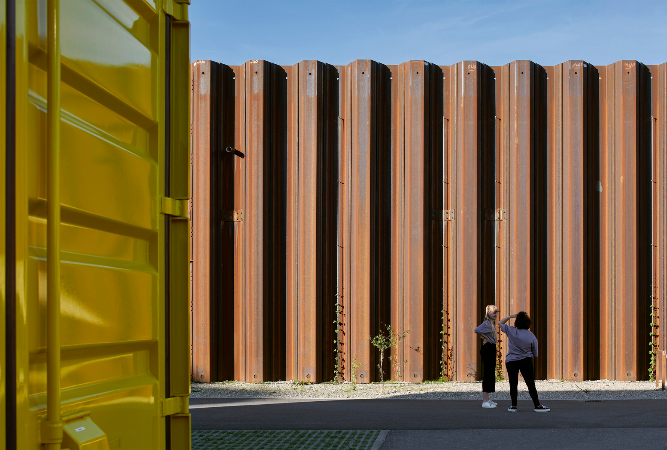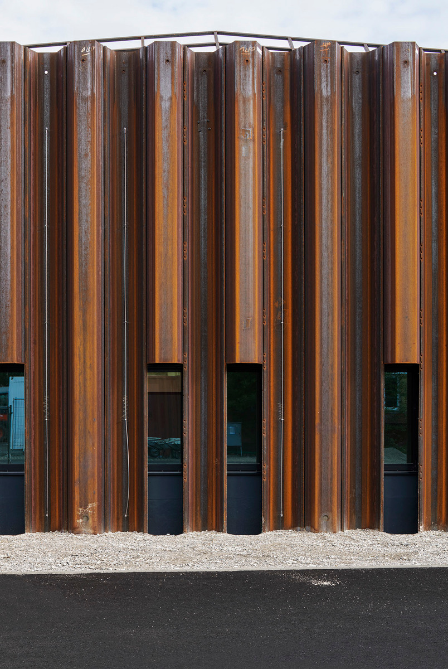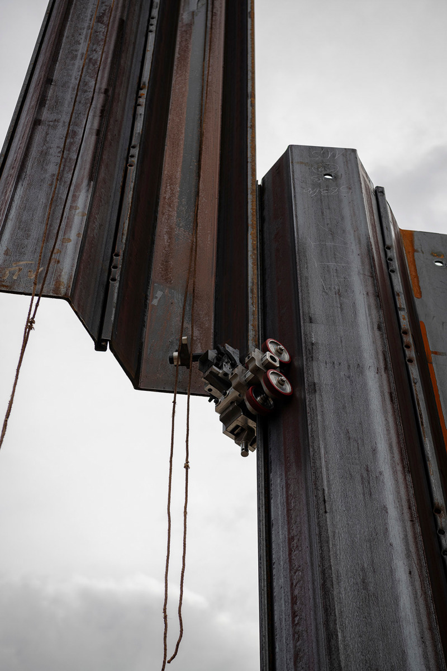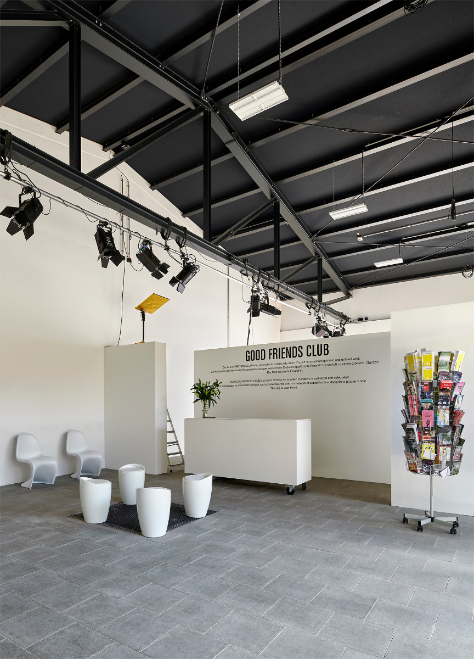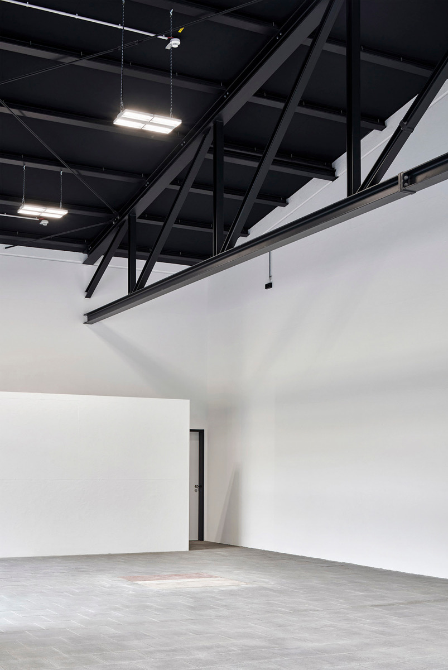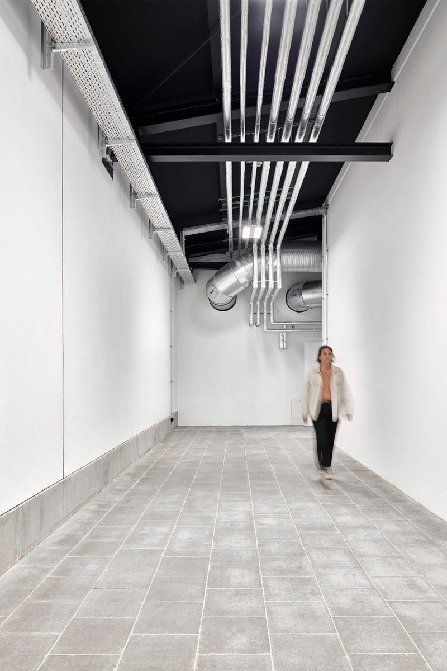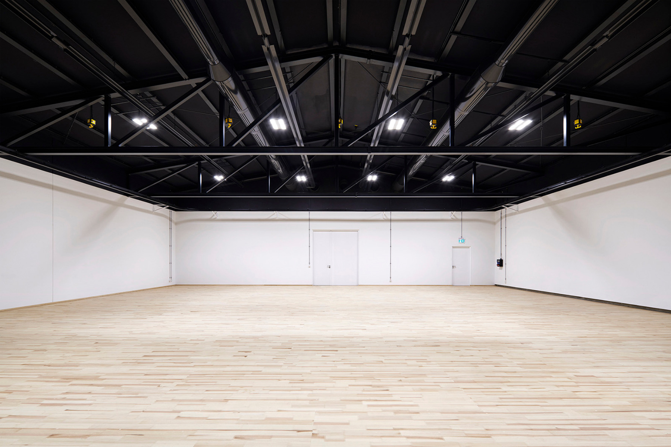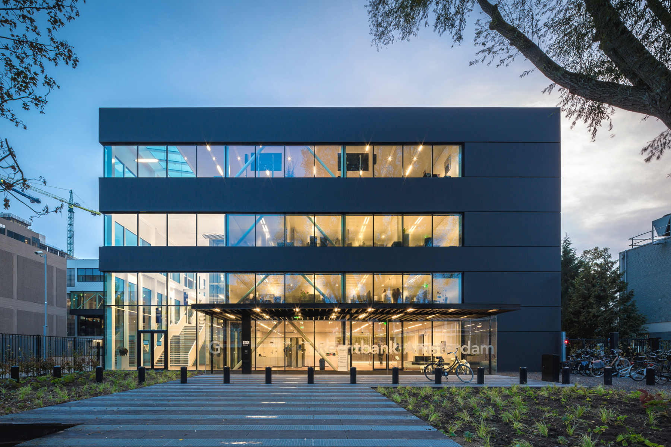A fresh take on temporary buildings
Performance Space in Munich by Mahlknecht Herrle Architektur

© Oliver Jaist
Lorem Ipsum: Zwischenüberschrift
The new "Schwere Reiter" theatre by Mahlknecht Herrle Architektur has been completed following its brief construction period. With its raw rusty facades, the interim building blends in effortlessly with Munich's creative quarter.


© Oliver Jaist
Lorem Ipsum: Zwischenüberschrift
When the "Schwere Reiter" artiste cooperative had to vacate its premises due to their dilapidated state, a temporary solution was required as quickly as possible. Mahlknecht Herrle Architektur rose to the occasion by designing a provisional building characterised by a high degree of pre-fabrication and reversibility.
Lorem Ipsum: Zwischenüberschrift
The facade consisting of sheet piling is the building's particular feature. Moreover, to meet the tight schedule, the sheet piles not only form the facades but also the foundations, speeding up construction time. The solution also ensures ease of re-use when the building is dismantled.


© Oliver Jaist
Lorem Ipsum: Zwischenüberschrift
All entrances and openings in the cultural centre are marked by raised sheet piles. This gesture of breaking through a wall reflects the goal of providing broad access to experimental art. As such the building is divided into two parts, the event area and the ancillary area, with both acting separately or together.


© Oliver Jaist


© Oliver Jaist
Lorem Ipsum: Zwischenüberschrift
The main entrance to the event area is opposite the former Schwere Reiter building and leads visitors straight into the spacious foyer. Flooring in the form of pavement slabs in this area creates a link between the outdoors and the foyer, one that floor-to-ceiling windows emphasize still further.


© Oliver Jaist


© Oliver Jaist
Lorem Ipsum: Zwischenüberschrift
The performance space, the building's centrepiece, adjoins the foyer. As in the rest of the interior, its steel trusses have been left exposed, thus underscoring their physicality.


© Oliver Jaist
Lorem Ipsum: Zwischenüberschrift
A second entrance is provided to the ancillary area, where a rehearsal space, offices, dressing rooms and storage areas are located. Here the interior fit-out is independent of the supporting structure, while a high degree of pre-fabrication was achieved thanks to use of modular elements.
Read more in Detail 12.2022 and in our databank Detail Inspiration.
Architecture: Mahlknecht Herrle Architektur
Client: Münchner Gewerbehöfe, Kulturreferat München, Kommunalreferat München
Location: München (DE)
Structural engineering: STATOPLAN Eglinger und Clausnitzer Beratende Ingenieure
Landscape architecture: grünhoch4
Building services engineering: g3 Ingenieure, B&W ELT-Planungsbüro
Building physics: Möhler + Partner Ingenieure



