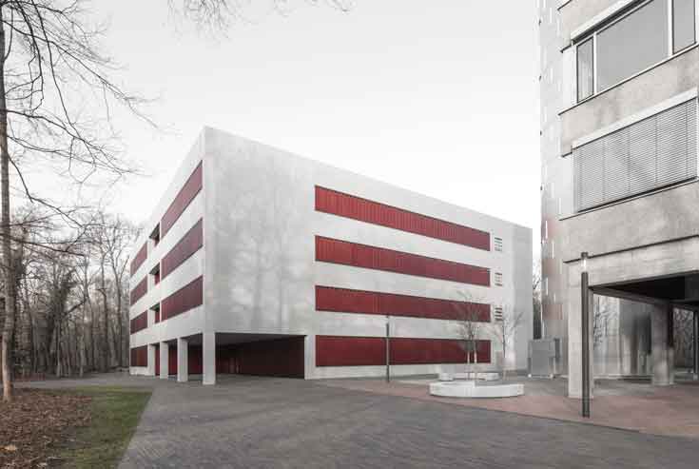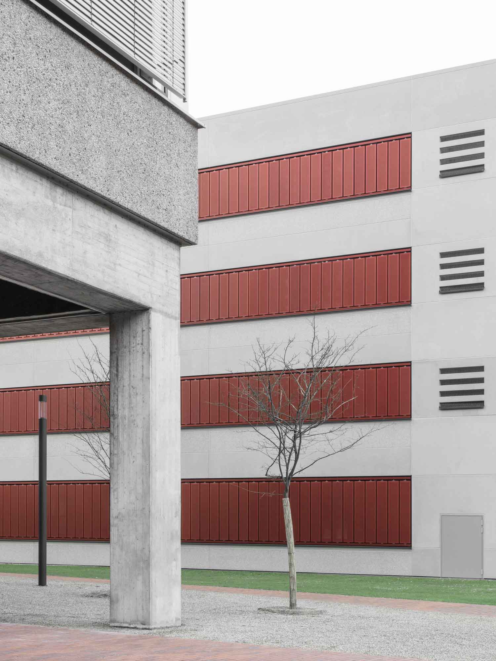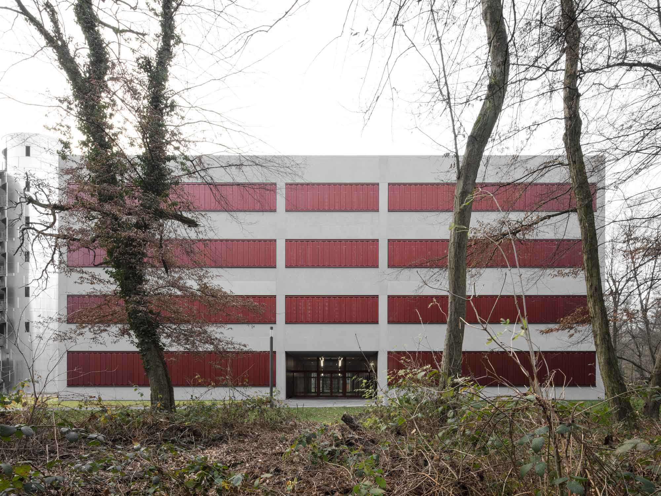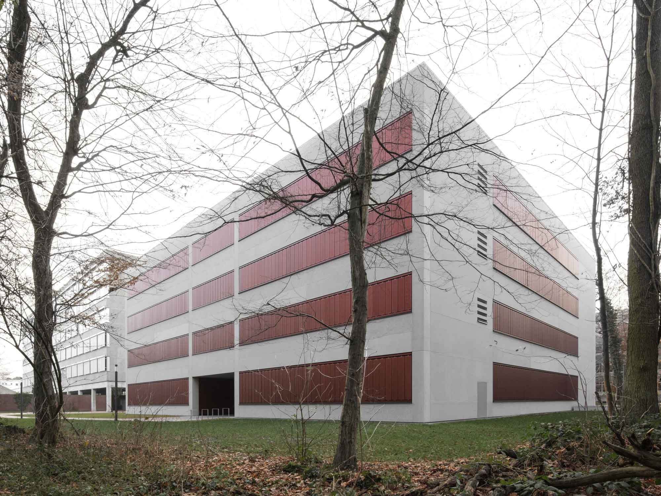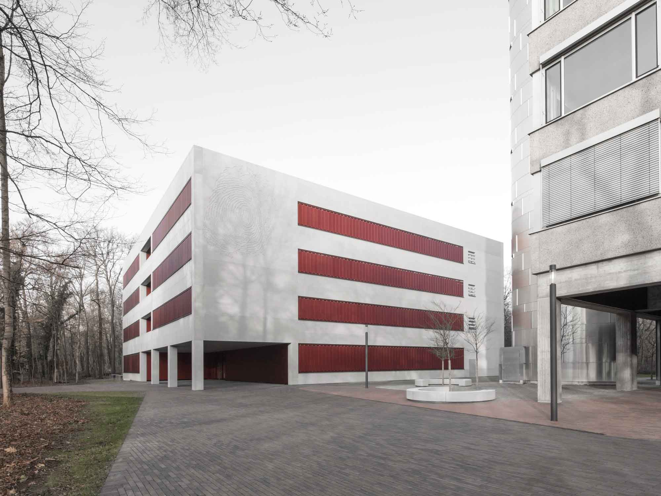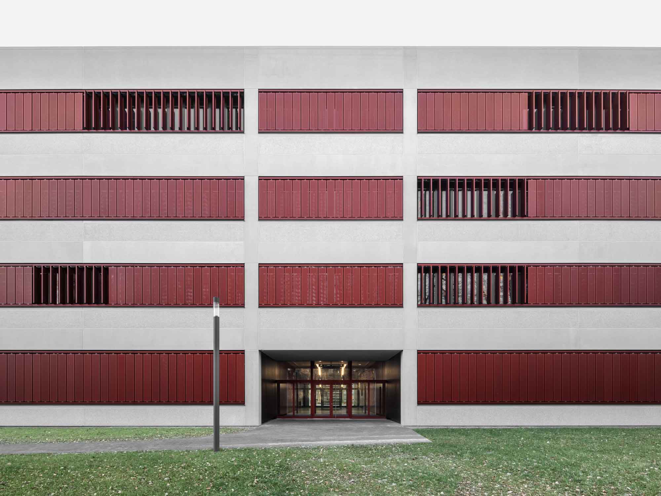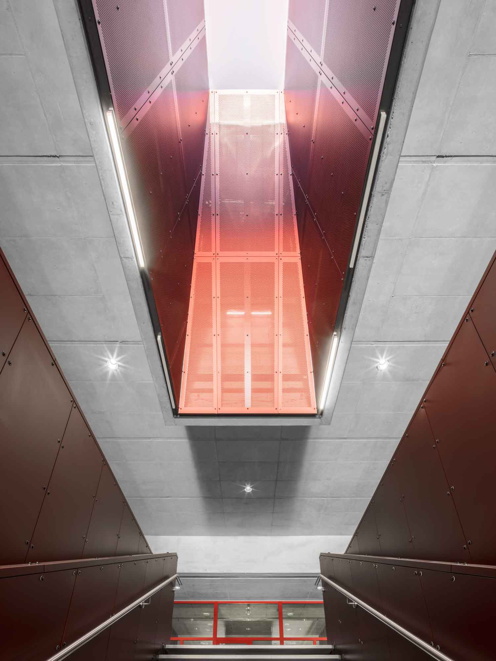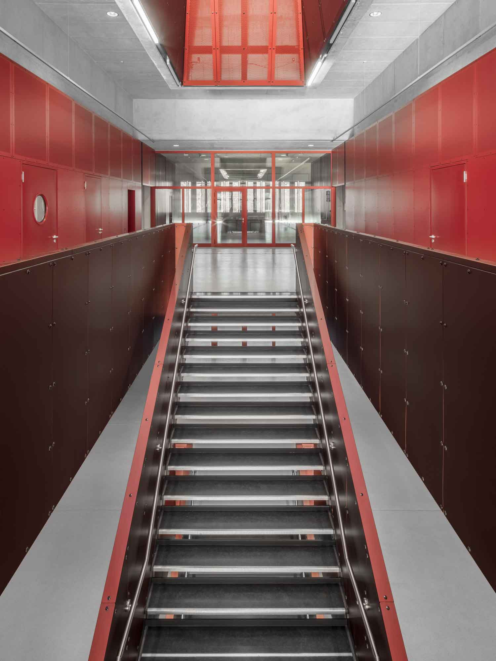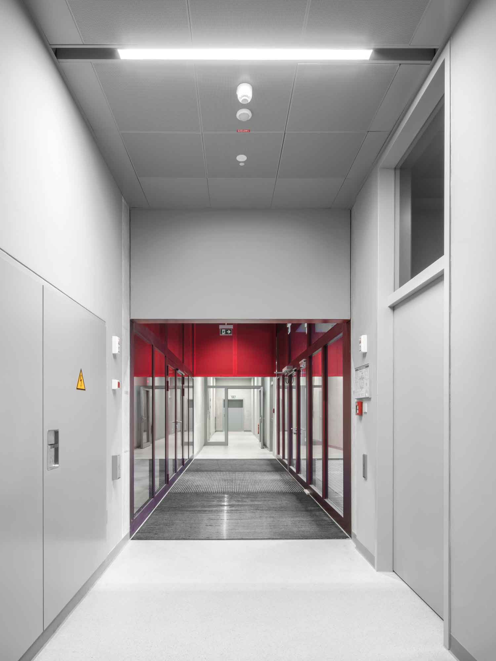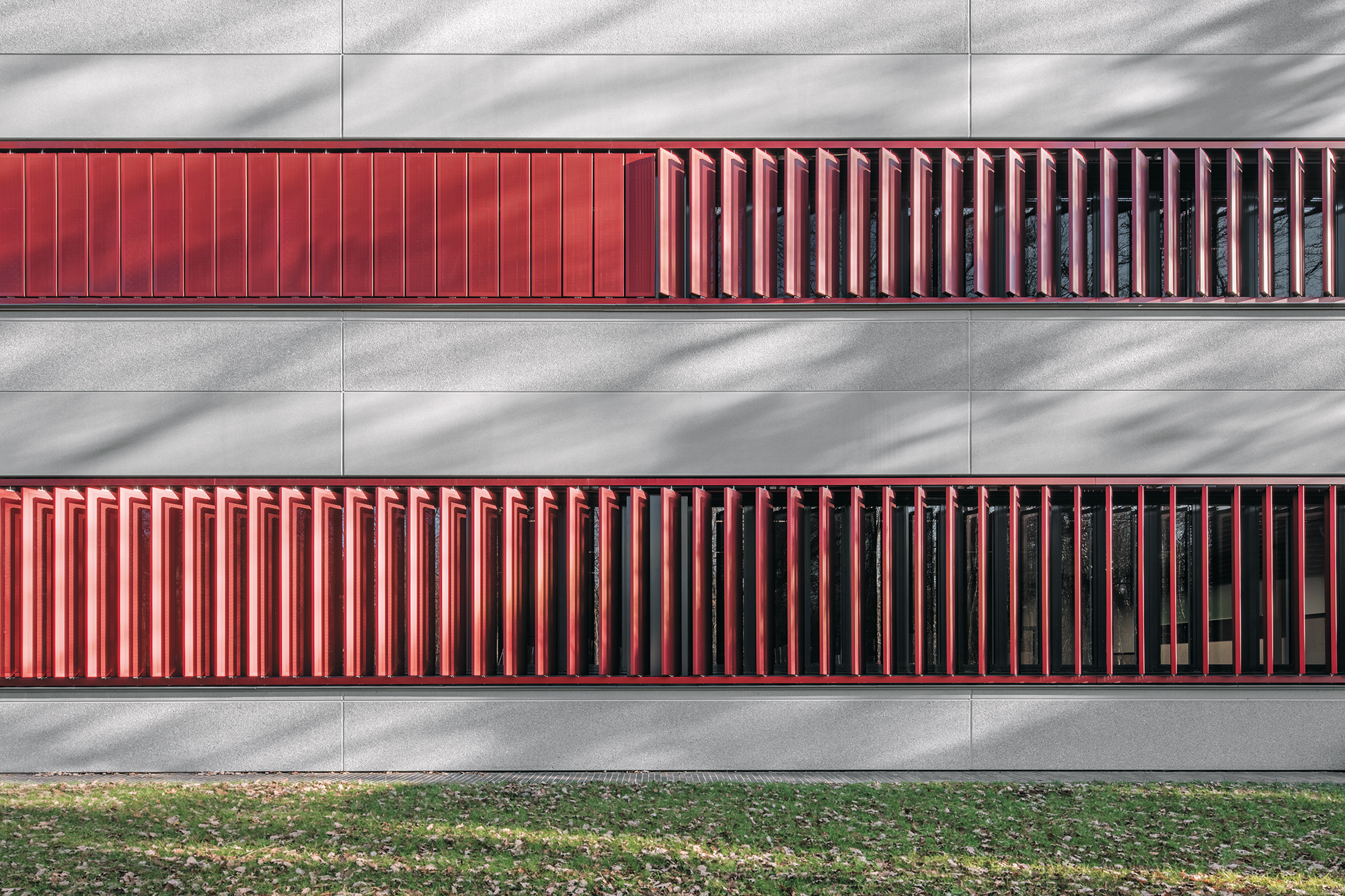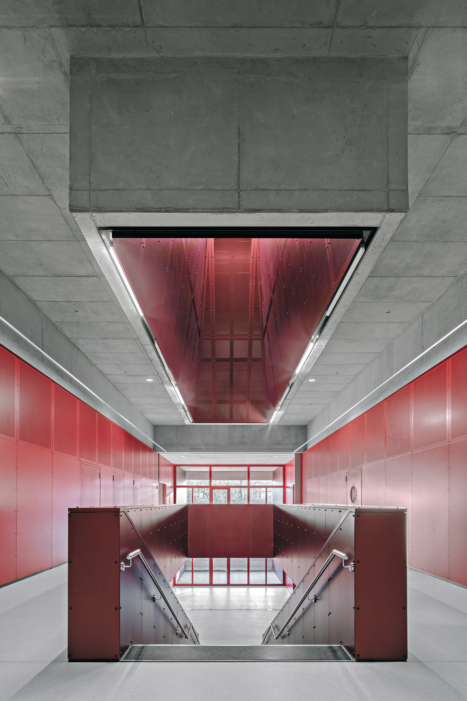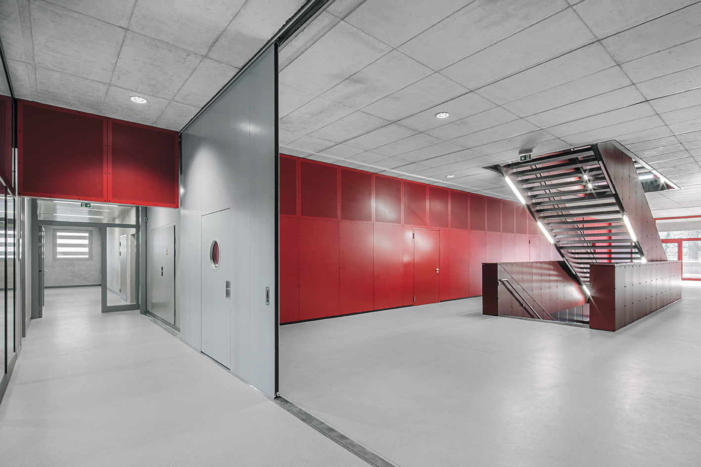Brutally Subtle: Faculty Building in Karlsruhe

Foto: Gustav Willeit
Sober shapes, large volumes and exposed concrete characterize most of the buildings on the campus of Karlsruhe’s University of Applied Sciences. The latest addition, designed by Schulz und Schulz for the department of sensory technology, fits seamlessly into this aesthetic of the ‘60s and ‘70s. Nonetheless, the four-storey cube is clearly recognizable as a child of the 21st century.
Nearly all the façade elements are flush to the surface. Even the exposed-concrete elements, which measure 700 x 200 cm, are smooth; the architects have given them aggregate surfaces here and there in the balustrade areas beneath the bands of windows. The many deep-red aluminum surfaces, which Schulz und Schulz have used as a play on the university’s corporate design colours, represent the most striking contrast to the concrete. The colour can be found in the recessed entranceway as well as in the loggias on the upper floors and the recessed technical floor on the roof. Above all, it is the pivoting, motor-driven vertical slats of perforated aluminum sheeting in the windows that bring the façade to life. Depending on the season and weather, these are centrally operated, yet can be adjusted room by room by means of switches. From inside, the shades allow a hazy view of the outdoors, even when they are closed.
The duet of red and grey surfaces continues inside the building. Most ceilings and load-bearing walls are of exposed concrete, while the doors and interior wall claddings consist of red sheet metal. Most of the room feature a red rubber floor coating; the access areas have polished, fair-faced floor screeds.
Further Information:
HVAC-Planning: Kofler Energies Ingenieurgesellschaft, Heidelberg
Building Physics: Brüssau Bauphysik, Fellbach
Construction Site Management: Ernst² Architekten AG, Stuttgart

