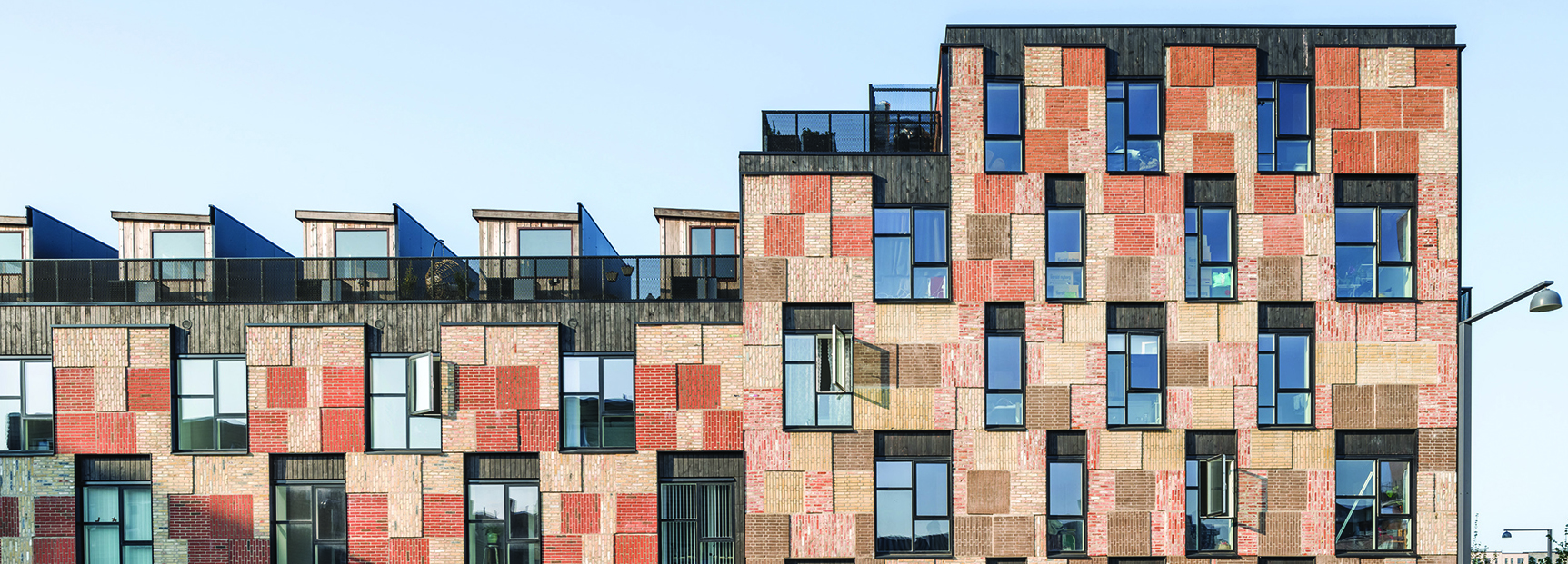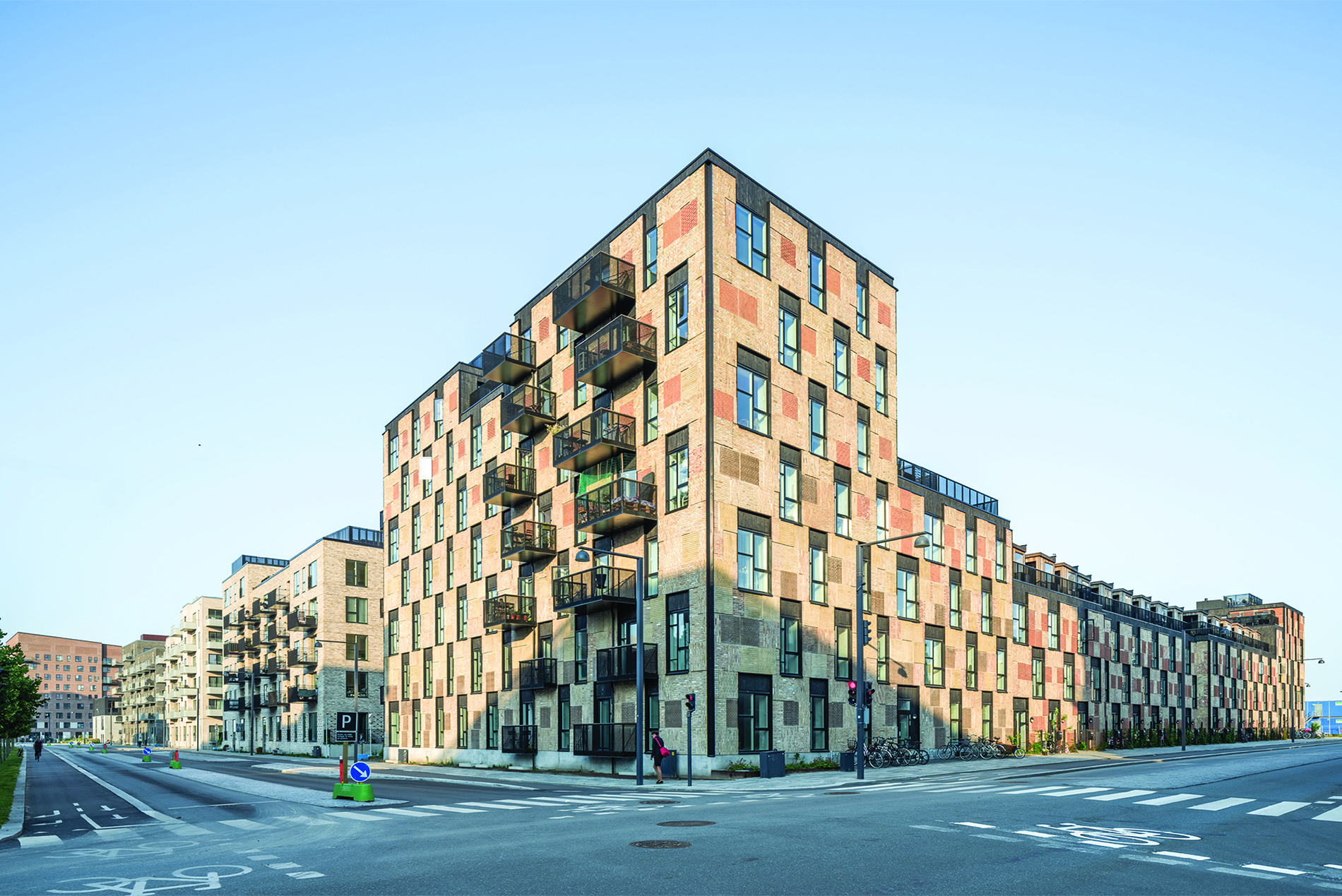Brick Patchwork for the Climate’s Sake: Resource Rows in Copenhagen

A bricklayer attempting to do the same in a conventional new build would have to be either “very drunk or have a lot of artistic talent”, says Anders Lendager in an interview on the façades he and his studio Lendager Group designed for the Resource Rows residential complex. The project involved planning 29 row houses and 63 apartments totalling some 9,000 square metres of floor space for an investor on one of the last available plots in the Ørestad district of Copenhagen. As in many of their projects, the architects attached importance to re-use of resources, in this case going so far as to make it the distinguishing feature of the new buildings in the complex. The street frontages thus consist of sections of old brickwork mounted to large precast concrete elements. The architect had a good half of the brickwork sawed out from abandoned houses in 1 x 1 metre sections; the rest of the bricks were laid individually. The resulting patchwork structure did not just have aesthetic reasons, however: unlike the lime mortar of the past, the cement mortar in use in Denmark since the 1960s is harder than the actual brick. Thus the only way of re-using brickwork from fairly recent times is to have it sawn out from respective facades, as described.
In the architect’s reckoning, each re-used brick has saved some 500 g CO2 in emissions from reaching the atmosphere, and altogether the carbon footprint of the construction work on Resource Rows was some 12% smaller than in a conventional new build. However, further measures also played a role: the architects used waste timber for the apartment floors, the terrace decks and the garden huts in the roof gardens, plus the hut windows already had a lifecycle behind them. And since it would be sacrilege in such a project to opt for a primary energy carrier in the form of long-distance heating, which in Copenhagen mainly stems for waste incineration, the heating and hot water for the residential complex is provided by air-to-water heat pumps.
Eine ausführliche Print-Dokumentation finden Sie in unserer Ausgabe DETAIL 6/2021 mit dem Themenschwerpunkt “xxxx“.

