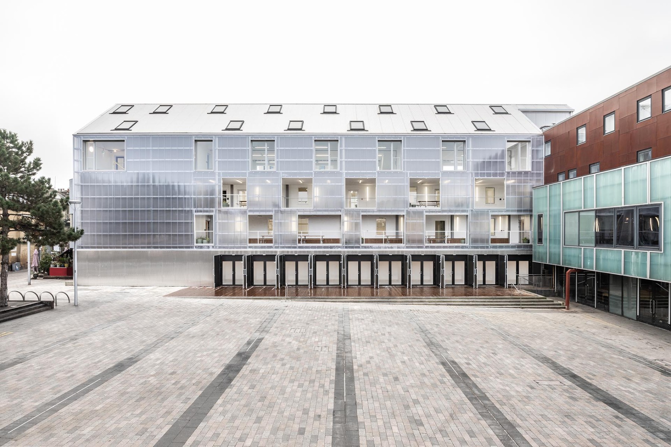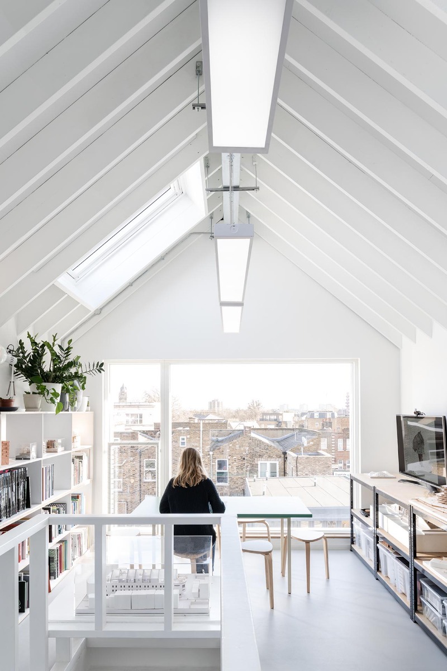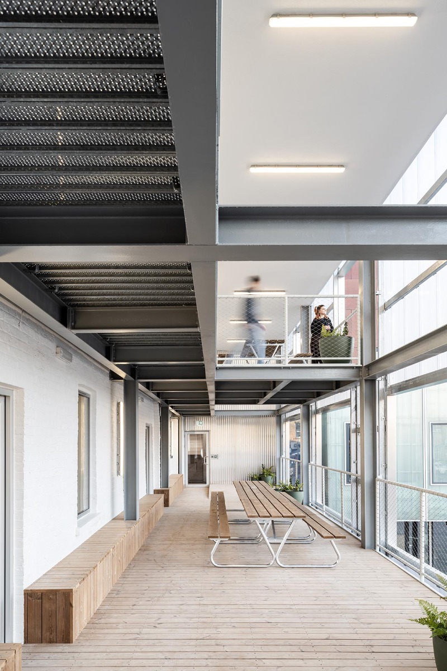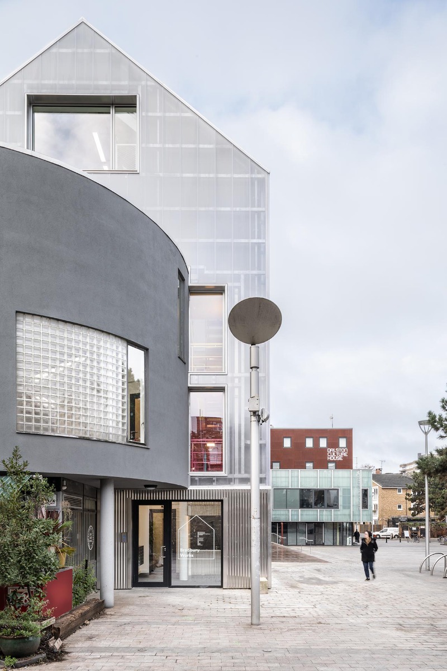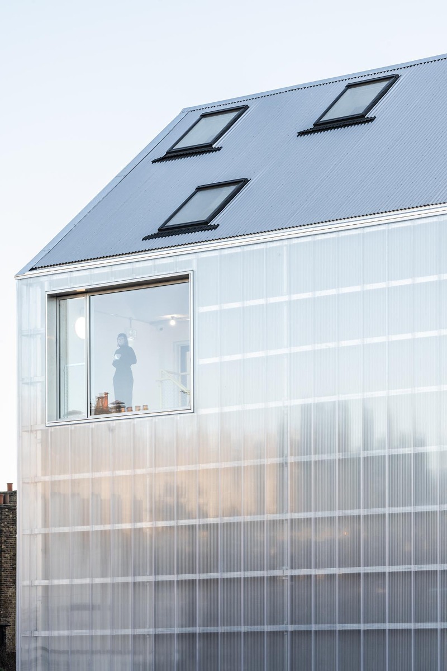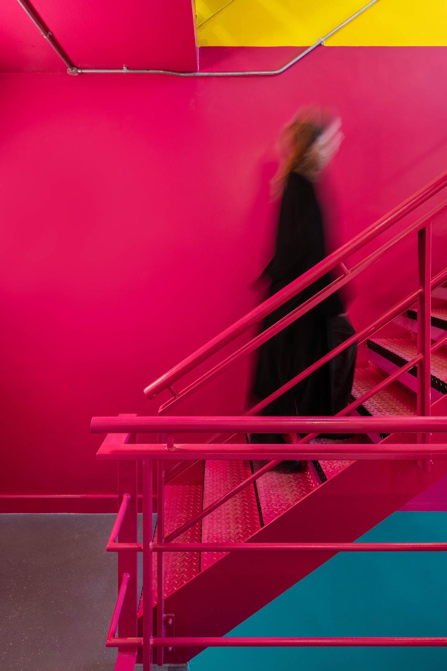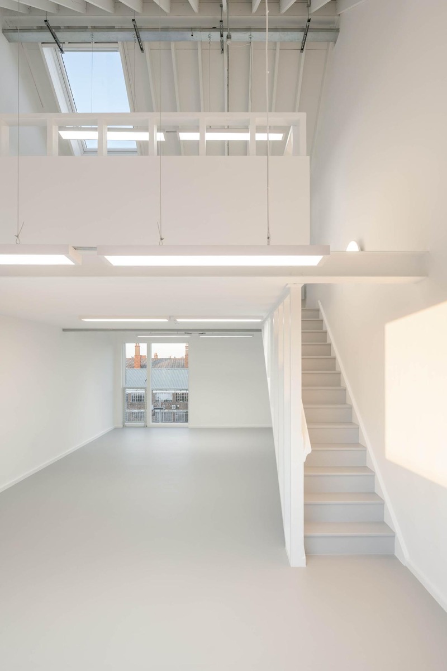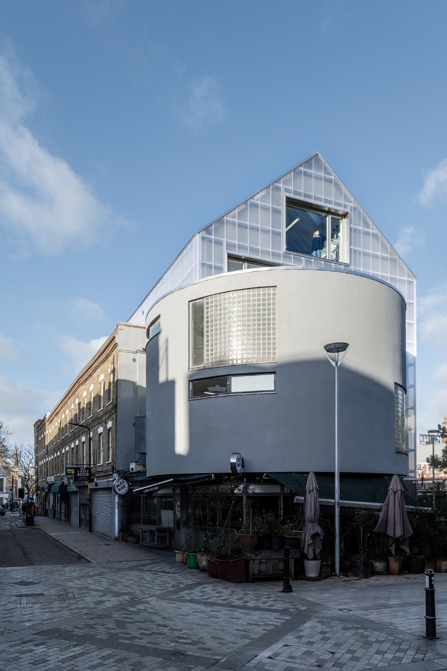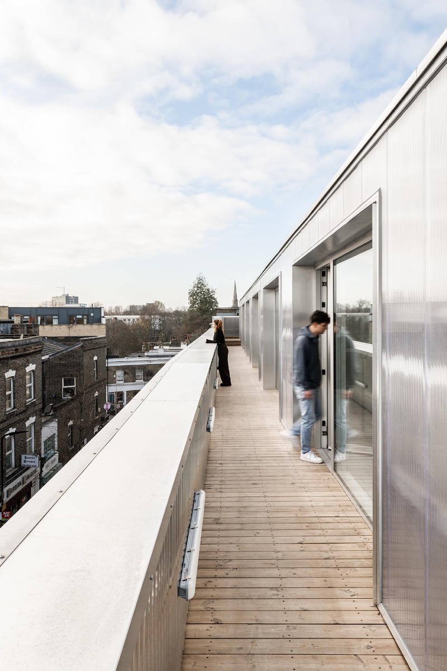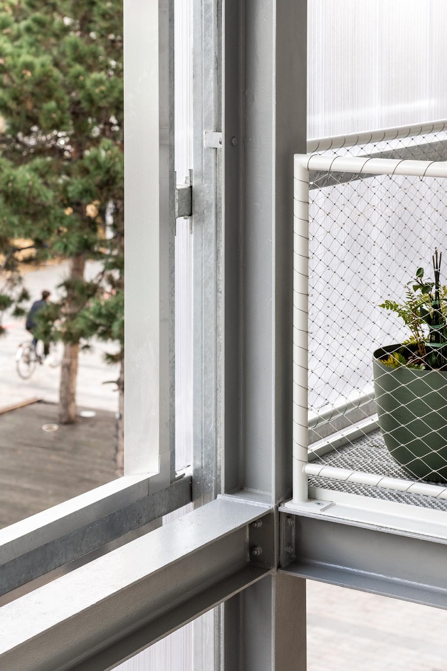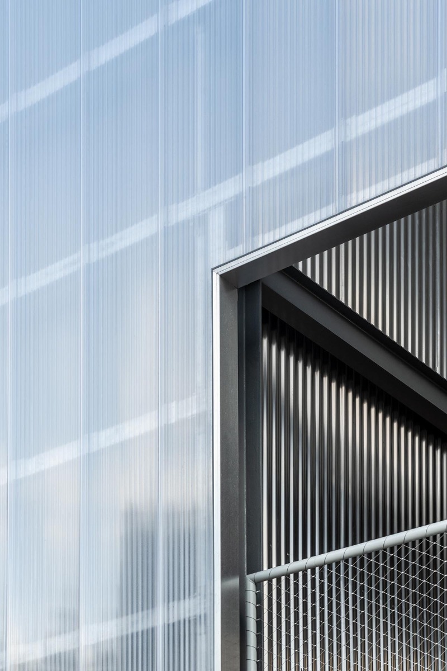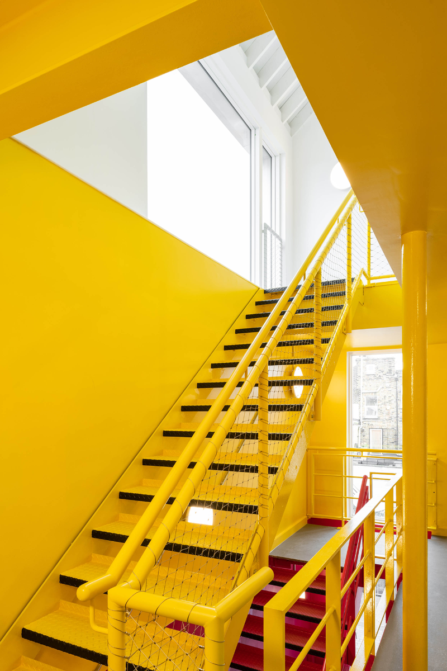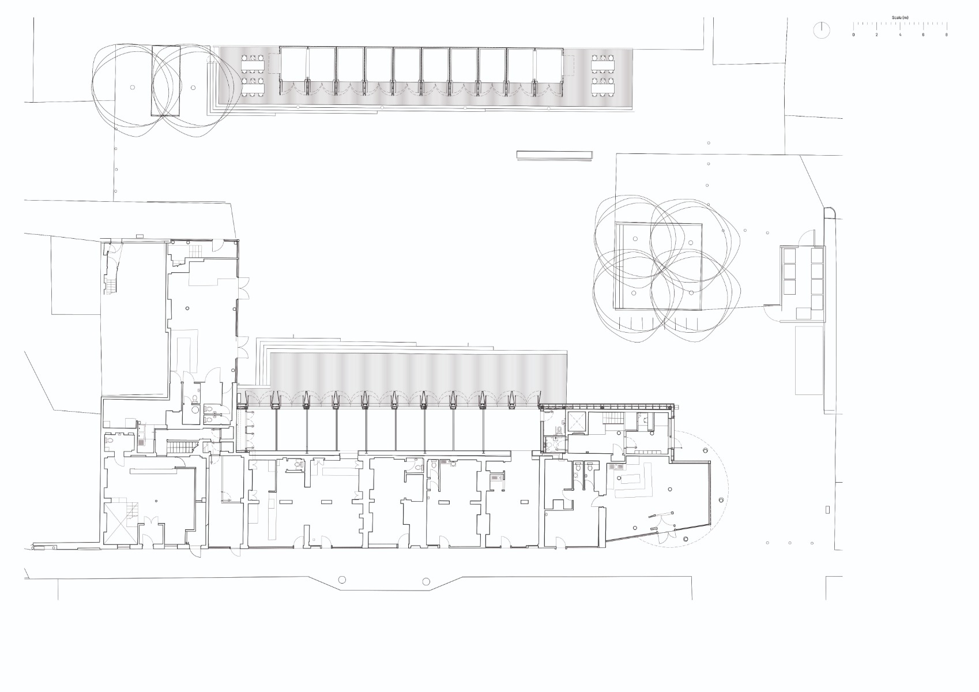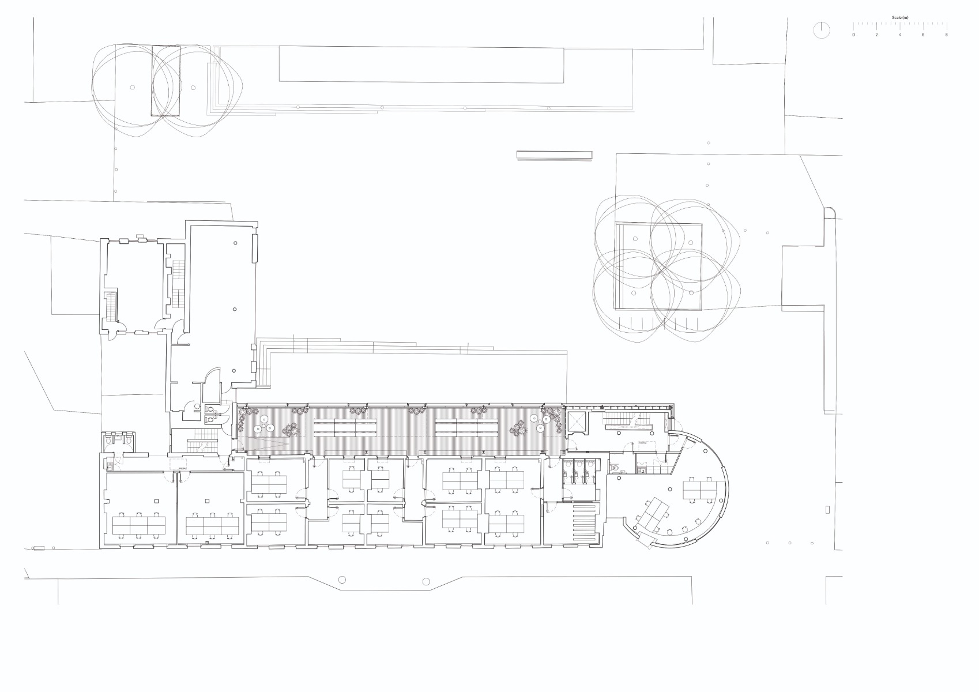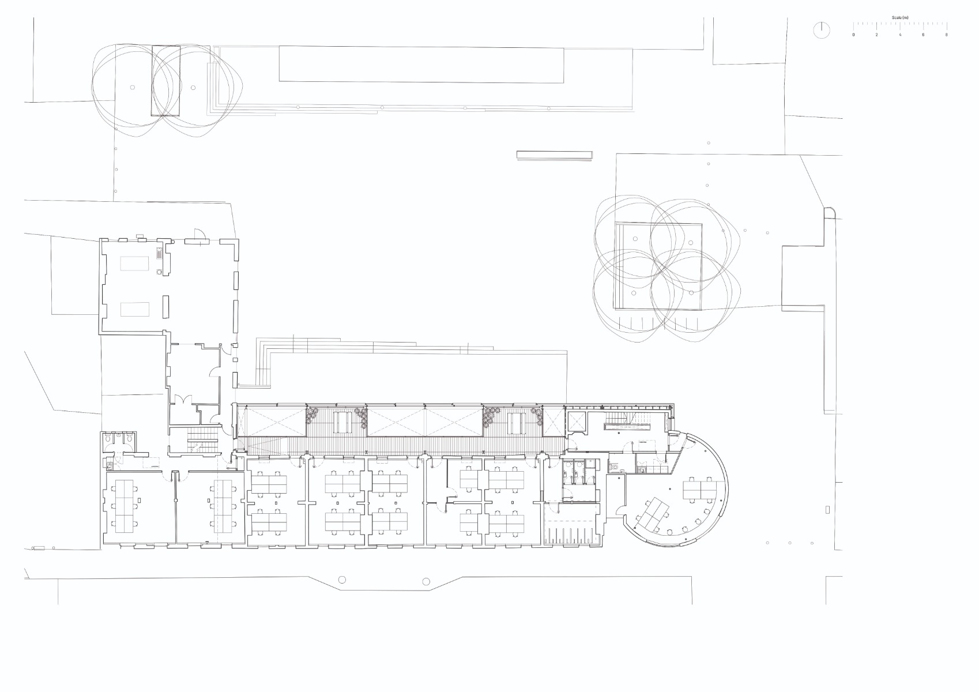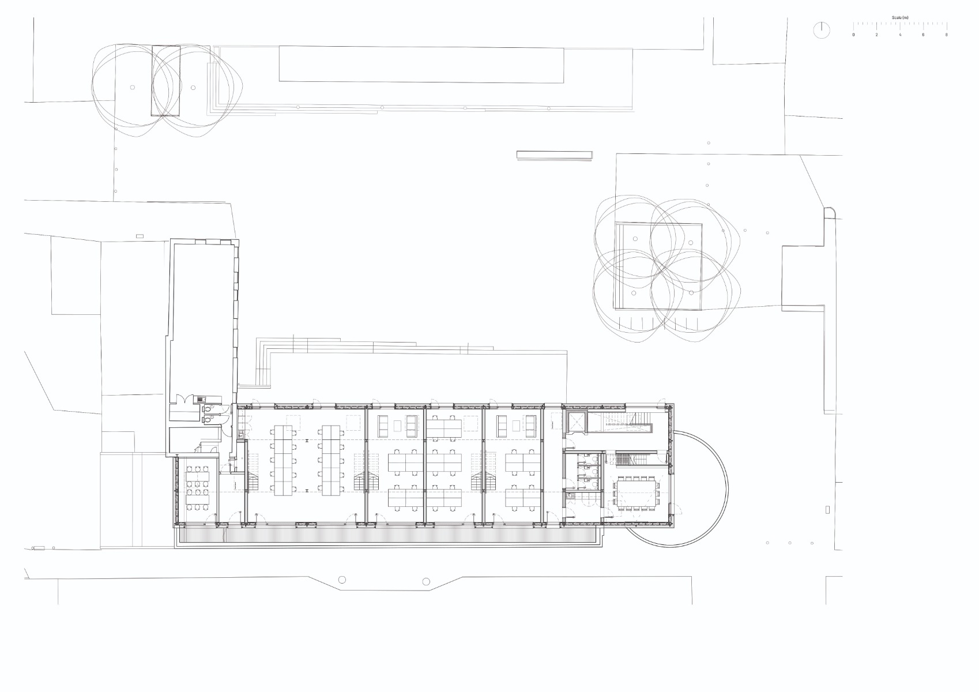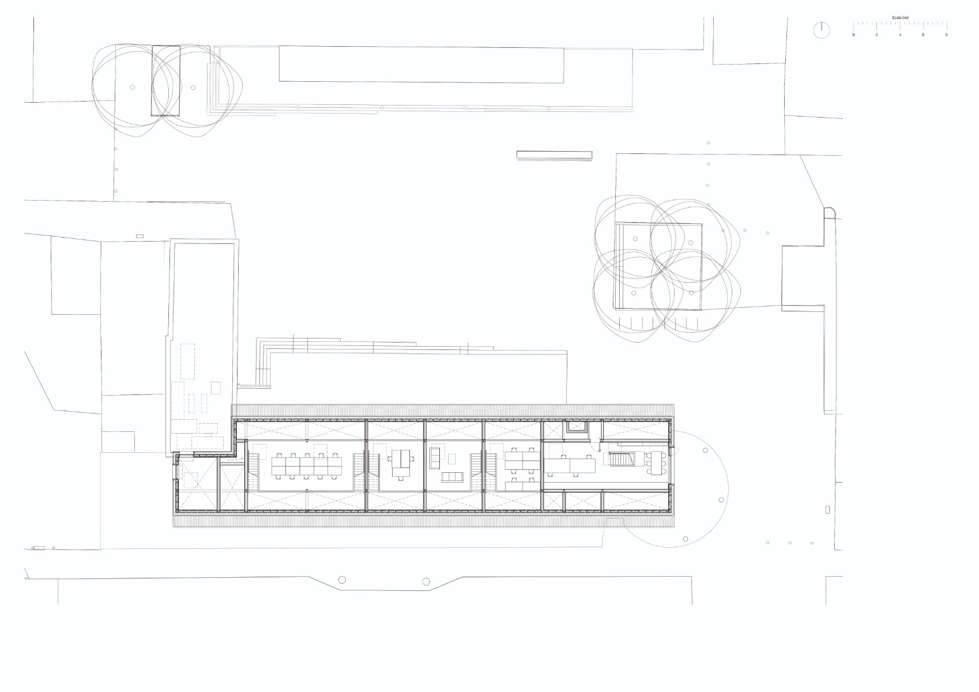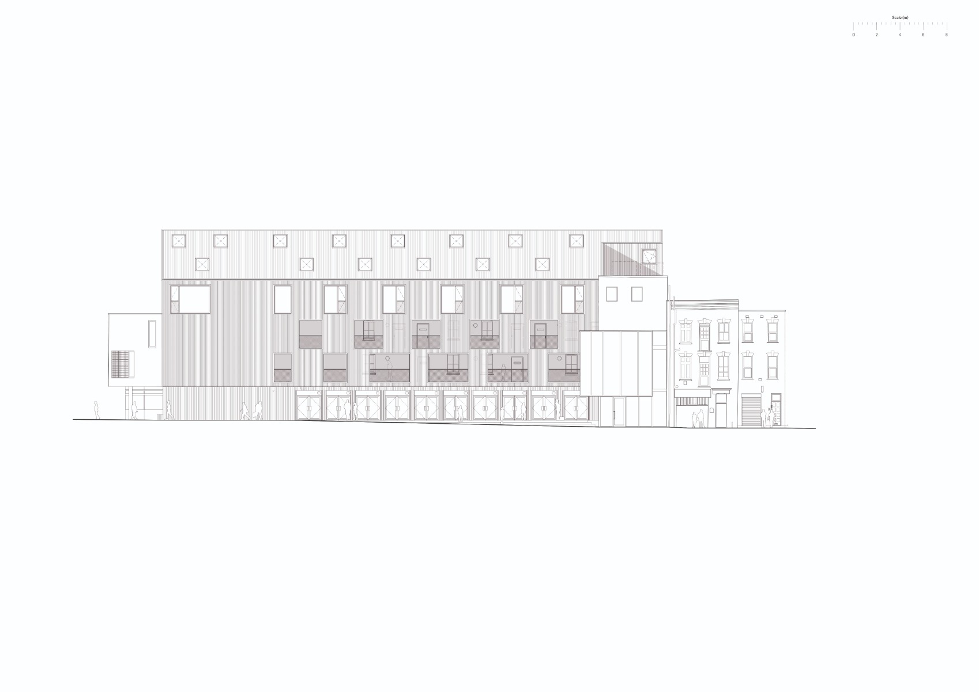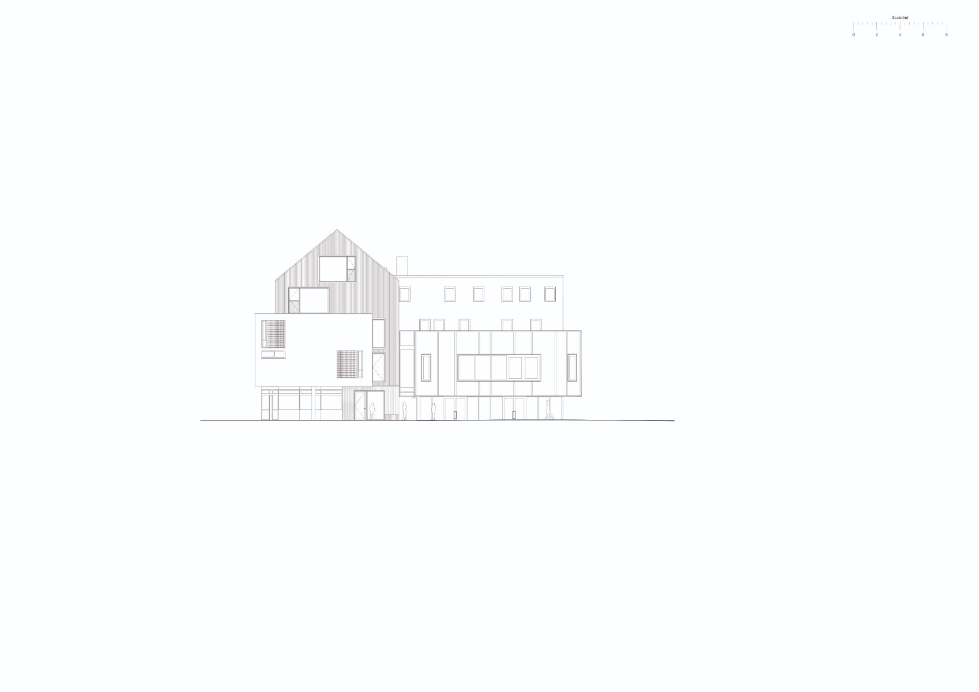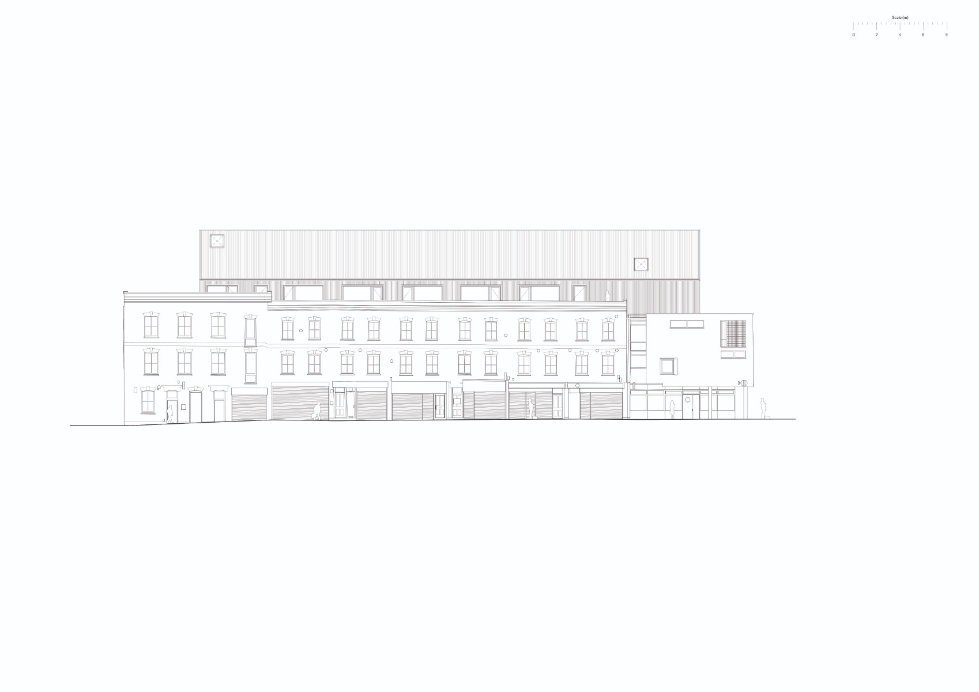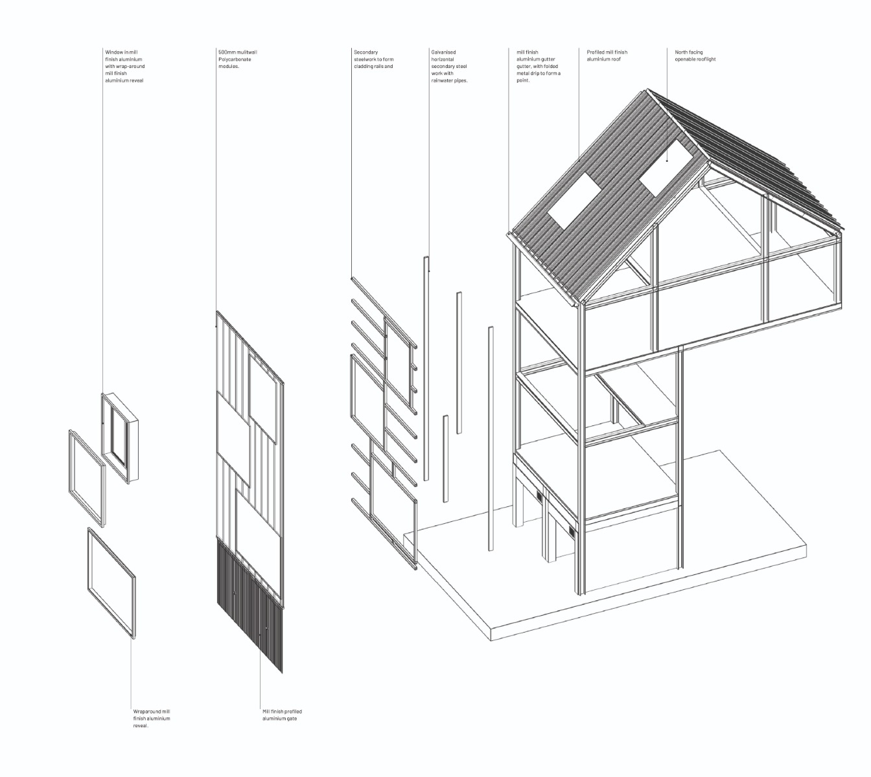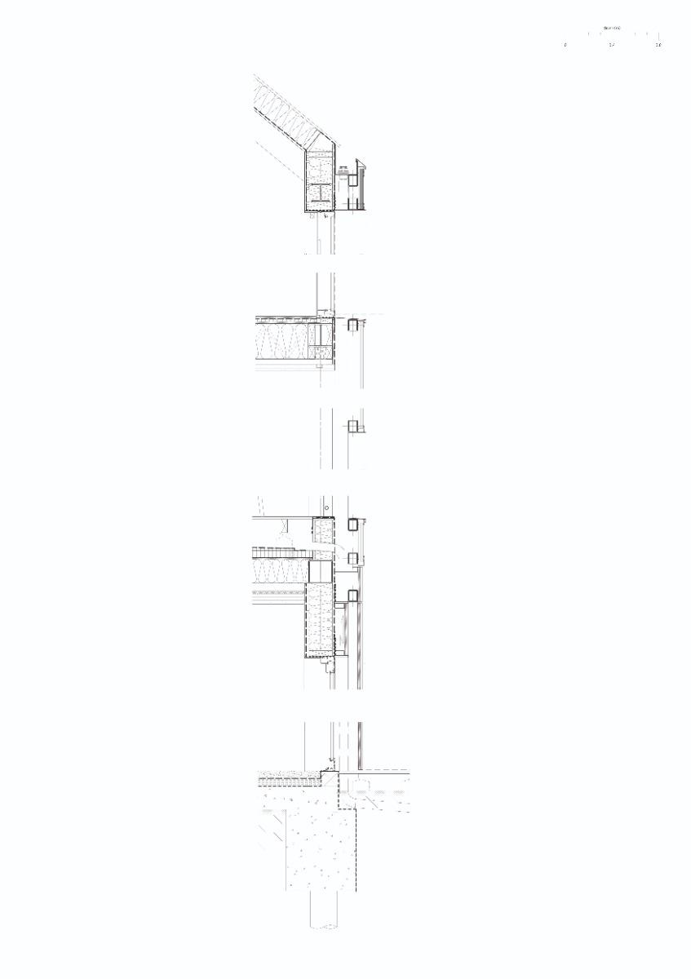Communal mixed use
Bradbury Works in London by YN Studio

Bradbury Works in London by YN Studio, © French+Tye
Bradbury Works is located in Gillett Square, a former car park in Dalston, which over the last 20 years has become a vibrant meeting place on the outskirts of London. On behalf of the local urban development agency Hackeney Cooperative Developments (HCD), architects YN Studio are refurbishing and extending the existing building. Over 600 m² of renovated and 500 m² of extended space is now home to work, culture and retail.


Inserted mezzanine under the new sloped roof. © French+Tye


The former arcade is now an outdoor terrace overlooking Gillet Square. © French+Tye
Mixed extension
Where the roof and arcades once stood, a steel frame with a pitched roof now extends over the existing structure. The new retail areas on the ground floor, facing the square, are completely covered with openable glass fronts. Above this is a covered outdoor terrace. The former circulation area is now a lounge and break room. On the third floor there are new work units of 40 to 65 m² with a private mezzanine. On the street side, the existing shops, bars and restaurants remain, offering a diverse range of services from jazz clubs to Jamaican chicken shops.
Shimmering contrast
In keeping with the industrial character of the previous building, the original brick façade has been retained and refurbished. The ground floor and roof are clad in rolled aluminium for its strength and durability, and the façade is made of translucent polycarbonate panels.


The existing staircase in new colours. © French+Tye


Workspaces for individual design. © French+Tye
Colourful palette
The existing staircase in the building is painted in the colours of the CYMK palette for ease of orientation. The colourfulness of the walls represents the mix of tenants in the building. In contrast, the workspaces are kept in muted tones to allow users to personalise their own spaces.
Architecture, Interior design: YN Studio
Client: Hackney Cooperative Developments
Location: 3 Gillett Square, Bradbury St., Dalston, London (GB)
Structural engineering: Engenuiti
Contractor: Vortex Interiors
