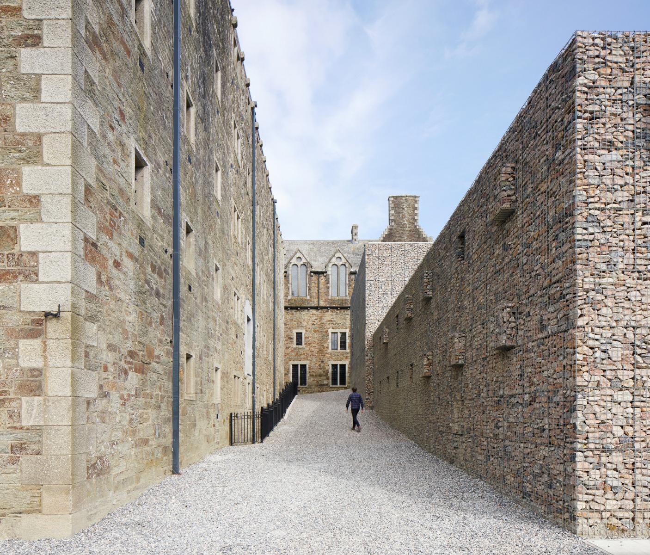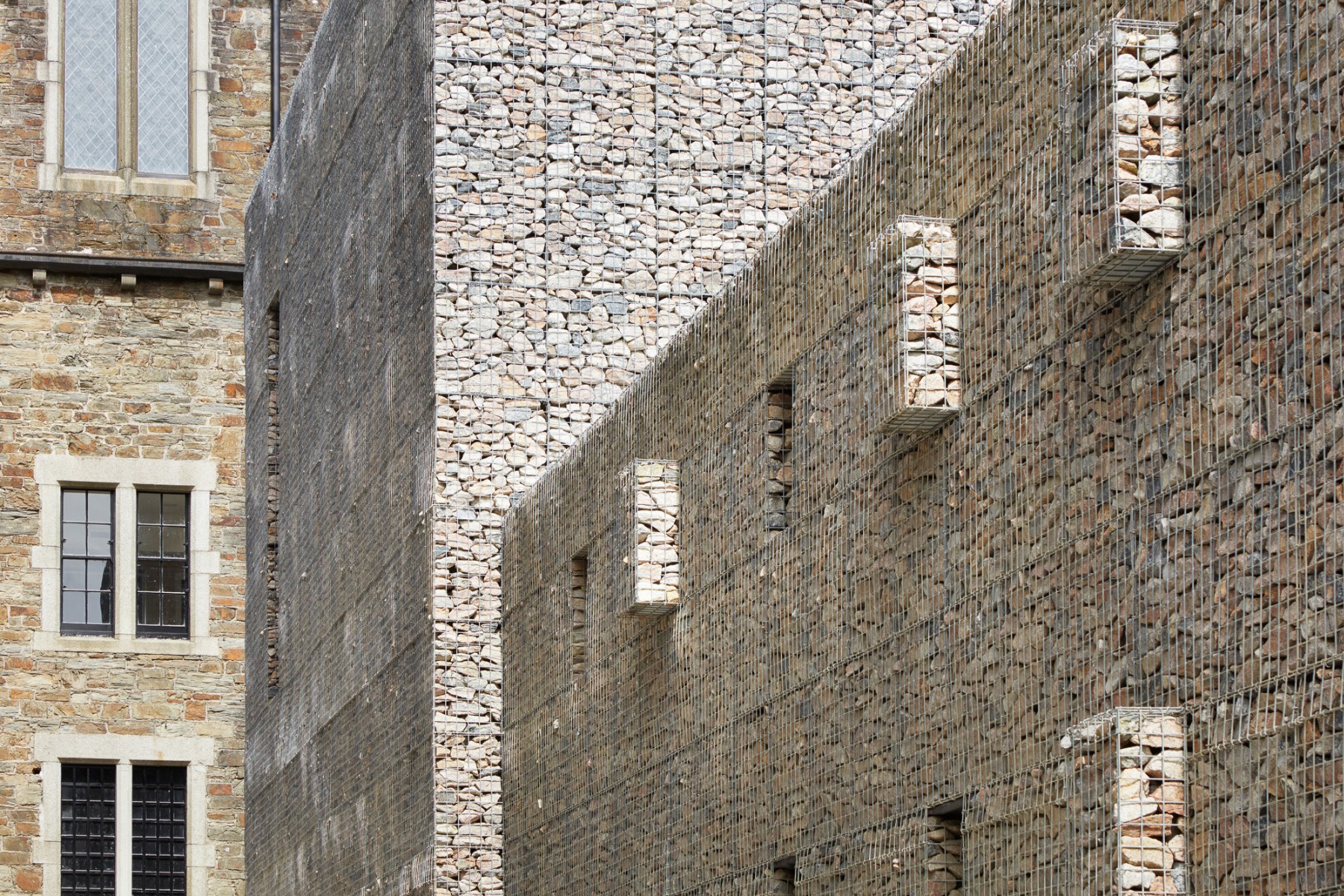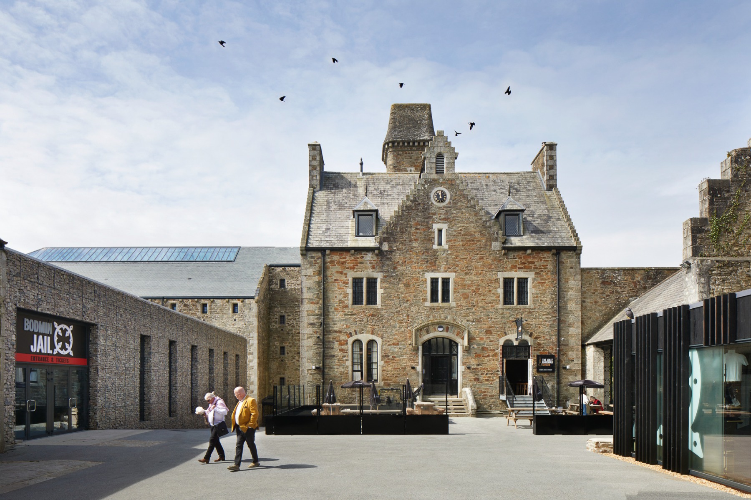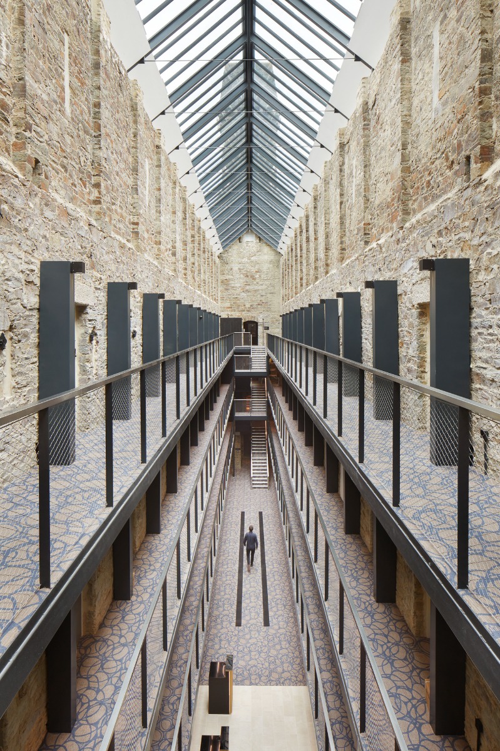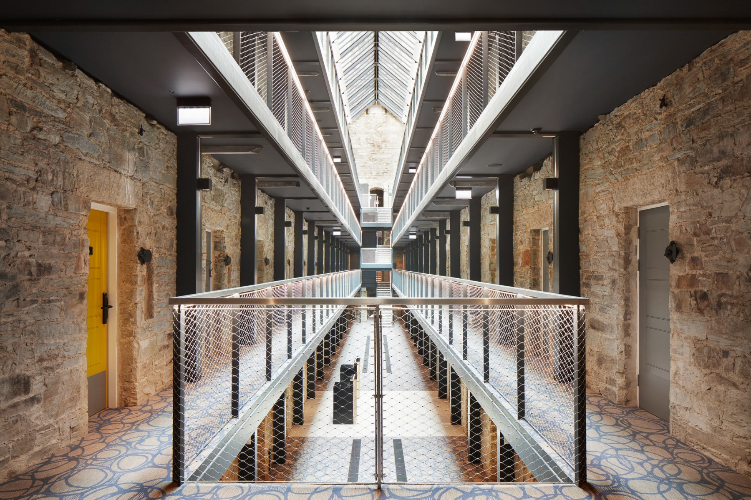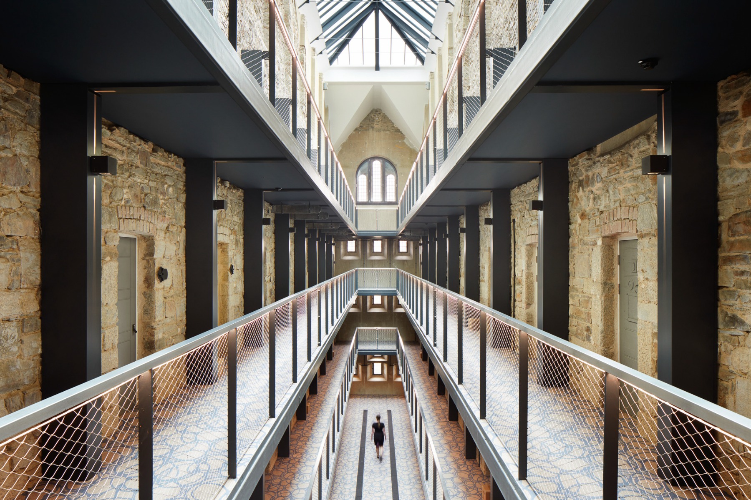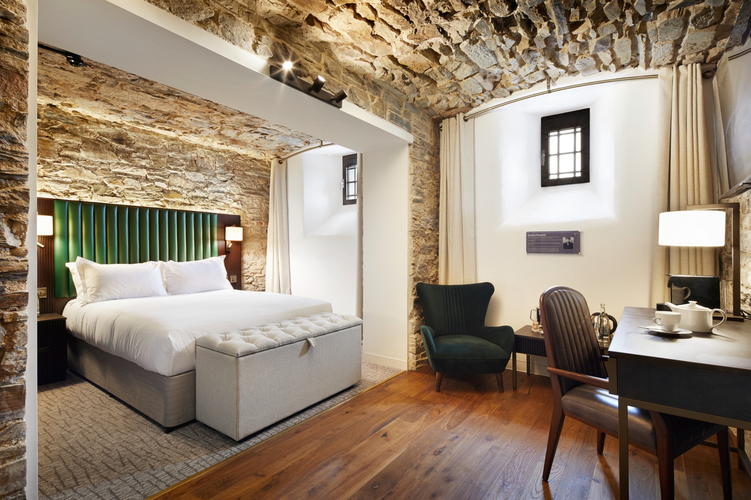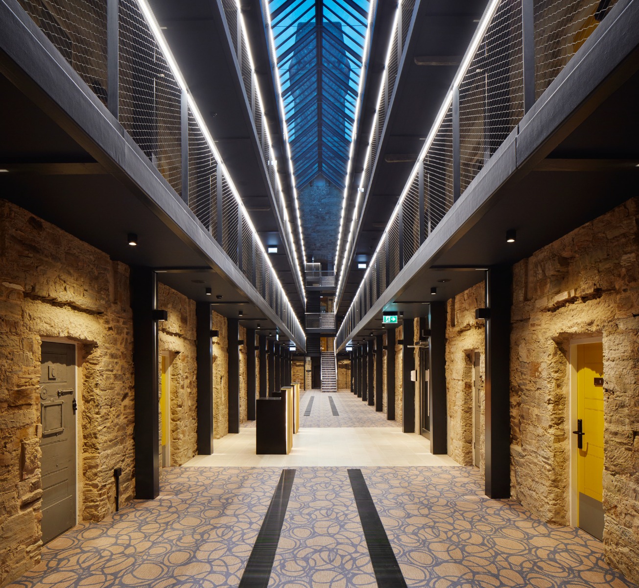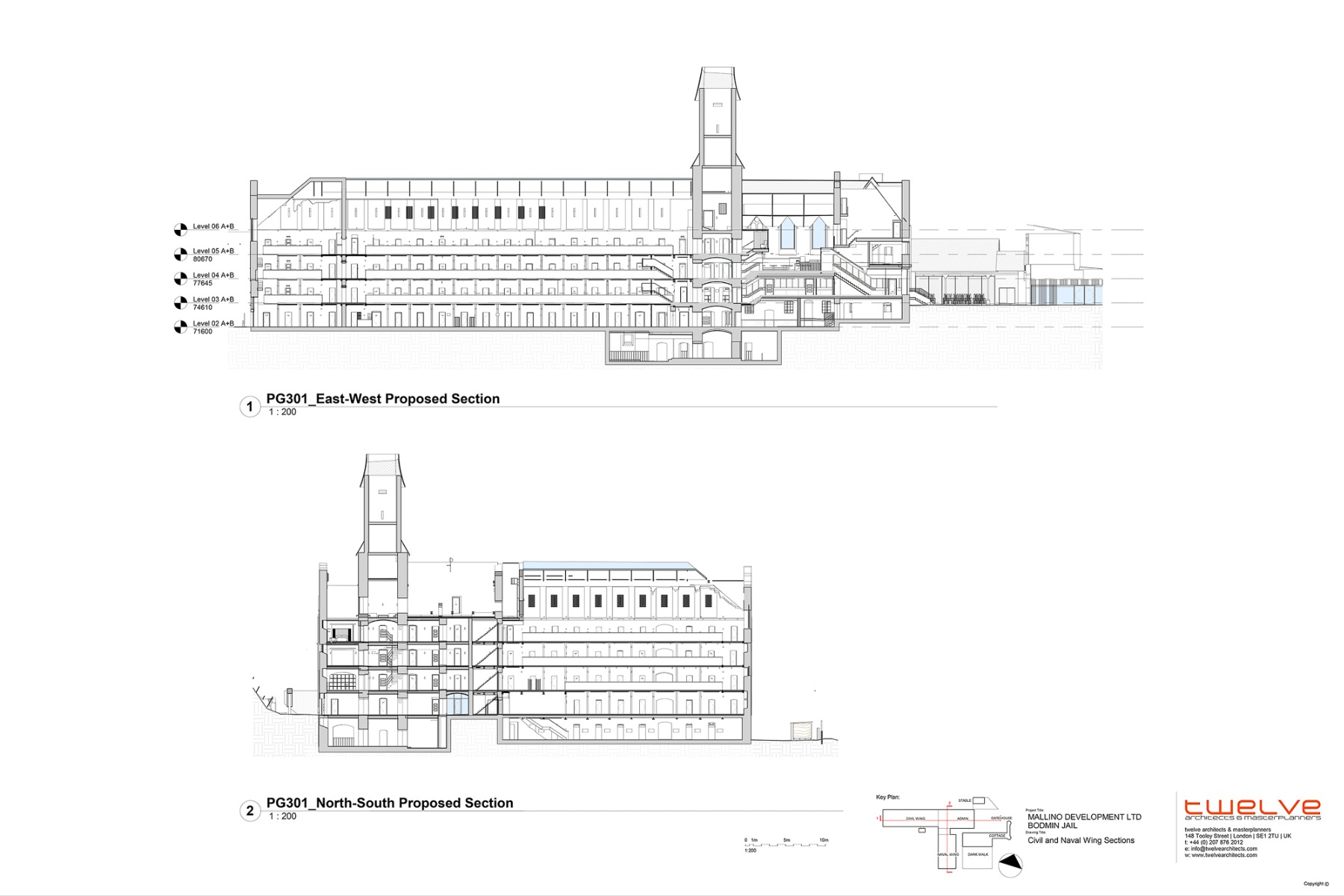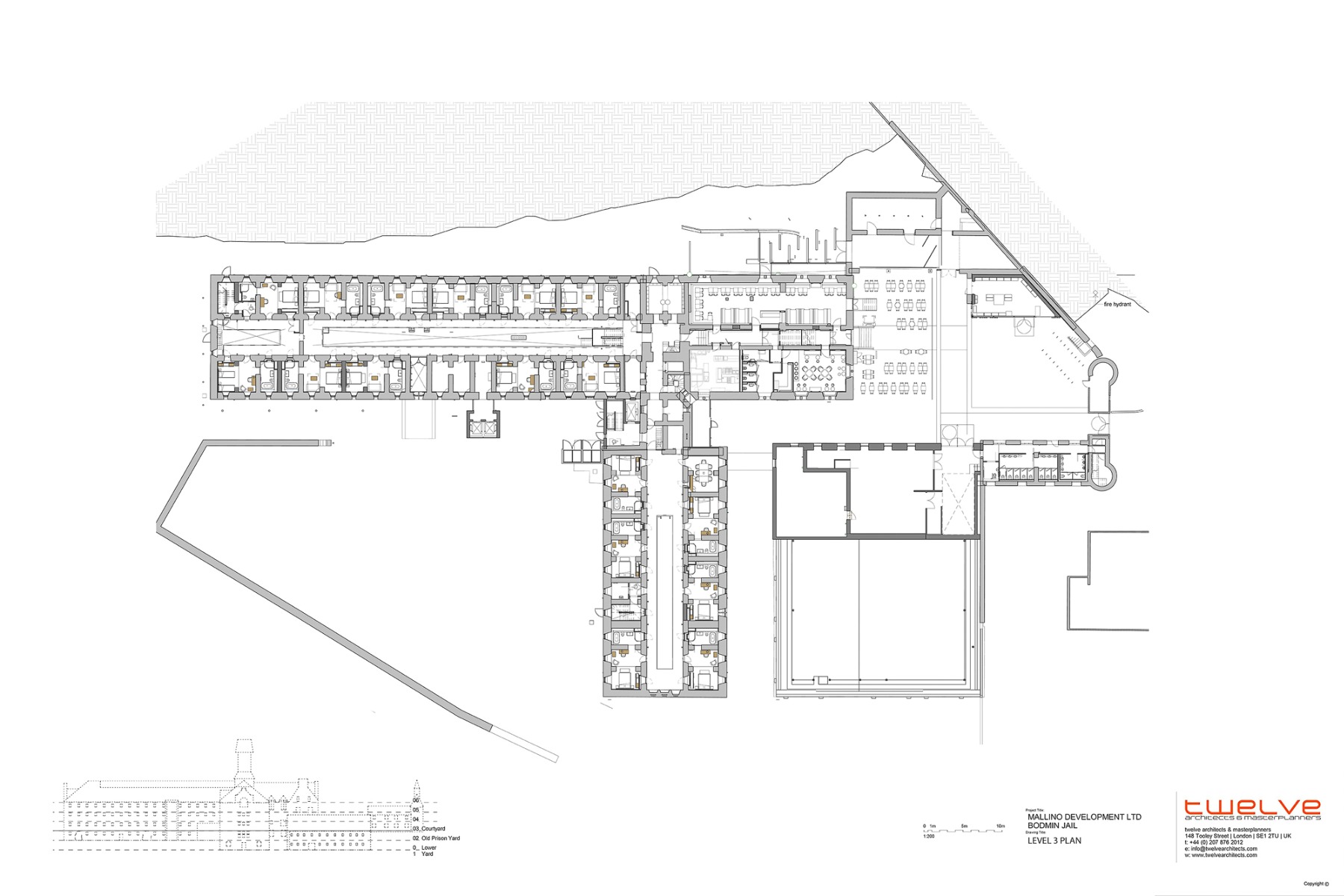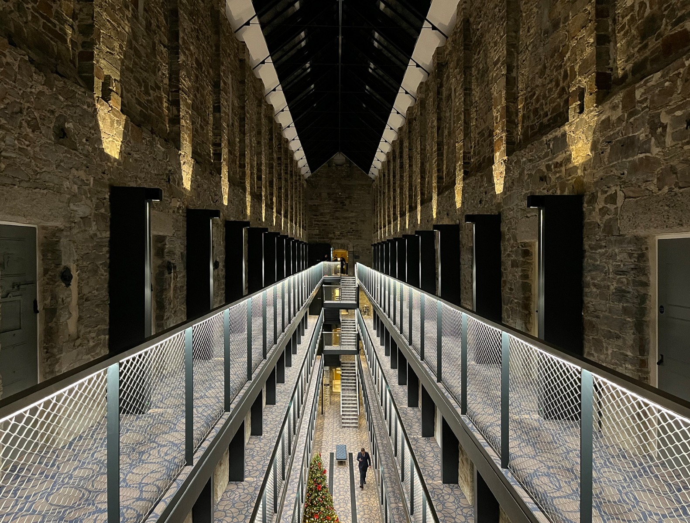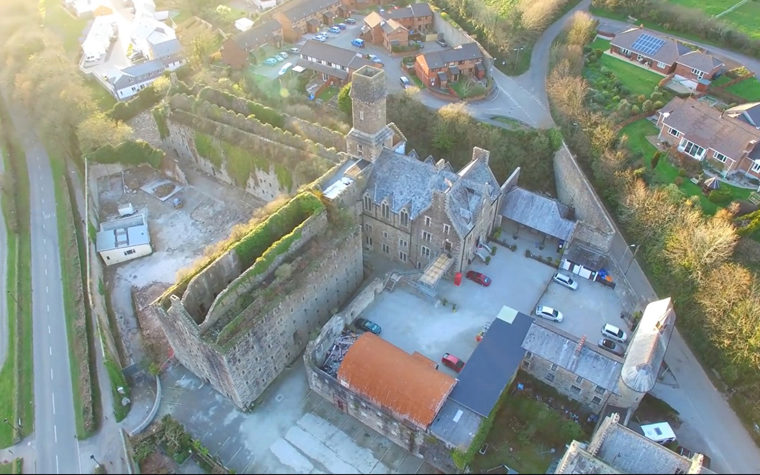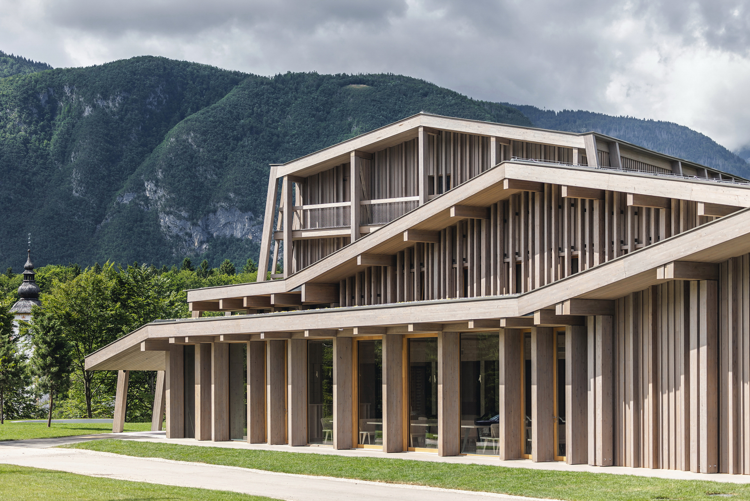From prison to luxury hotel
Bodmin Jail Hotel in Cornwall by Twelve Architects

© Jack Hobhouse
For sixty years, nothing more than the four-storey, roofless walls were left of the historical Bodmin Jail in the County of Cornwall, located in southwest England. Twelve Architects have now rebuilt the old prison as a luxury hotel with a visitors’ centre. The Bodmin Jail Hotel encompasses 70 ensuite rooms, each of which extends over three of the old cells.


© Jack Hobhouse
The former prison chapel is now home to the hotel restaurant, while the old administrative wing of the jail now accommodates a bar and the fitness area of the Bodmin Jail Hotel. In addition, the hotel offers event spaces for up to 300 people. In a new annexe with gabion walls, the prison’s history is presented for day visitors and hotel guests alike as a multimedia spectacle known as Dark Walk.
Bodmin Jail was erected in 1779 by French prisoners of war according to plans prepared by the military engineer Sir John Call. It is considered one of the first (partly) modern prisons in the British Isles – it included single-occupant cells, hot running water and separate wings for men and women.


© Jack Hobhouse
In the 19th century, it served primarily as a debtor’s prison before functioning as a naval prison until its closure in 1927. It is said that 20 000 tons of granite from the nearby Bodmin Moor were built into the thick prison walls, which proved too much even for the demolition company hired to tackle the challenge with dynamite. In the end, only a few holes were blown into the walls and the roof was destroyed.


© Jack Hobhouse


© Jack Hobhouse
The restoration project taken up by the architects in collaboration with the Arup engineering firm was correspondingly challenging. Using laser scanners, the engineers measured the remaining walls and transferred their results to a three-dimensional BIM model that served as the foundation for further planning. Between the cells, the building company had to make openings in the natural-stone walls, which are around 60 cm thick, and rear-anchor the remaining sections of the exterior walls.


© Jack Hobhouse
Lightweight steel-glass roofs now cover the atria of the two prison wings where the rooms, like the cells in former times, are arranged in rows along open galleries. Originally, these galleries rested on cantilever beams of natural stone; now, however, they sit on a completely new secondary supporting structure of steel supports and joists inside the atria. Some of the cell doors are historical pieces once prepared by specialized artisans for Wandsworth Jail in London, but most are modern reproductions in grey and a bright shade of yellow.
Architecture: Twelve Architects and Masterplanners
Client: Mallino Properties
Location: Scarlett's Well Rd, Bodmin (GB)
Structural engineering, landscape architecture, building services engineering, geotechnics: Arup
Advice on the protection of historical monuments: Montagu Evans
Fire protection: Astute Fire




