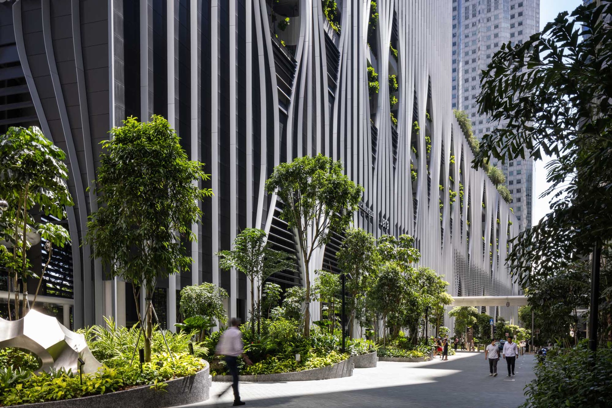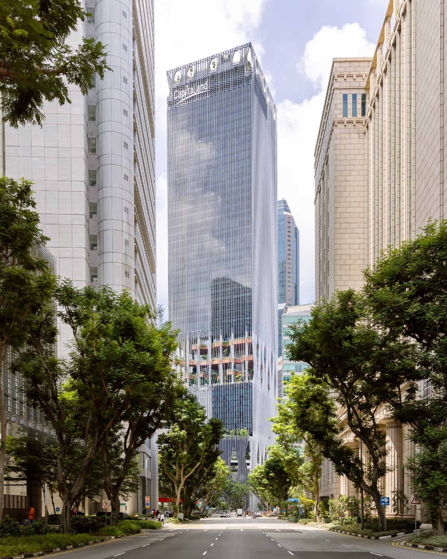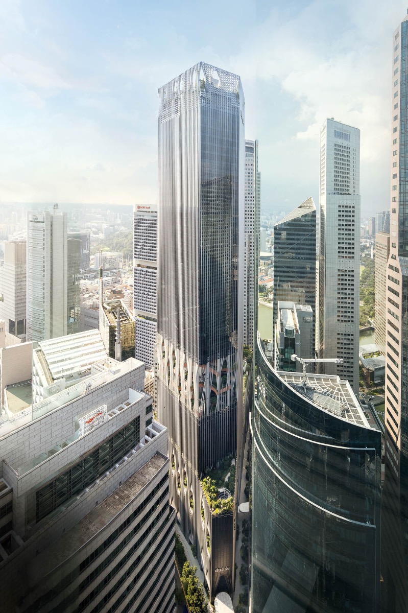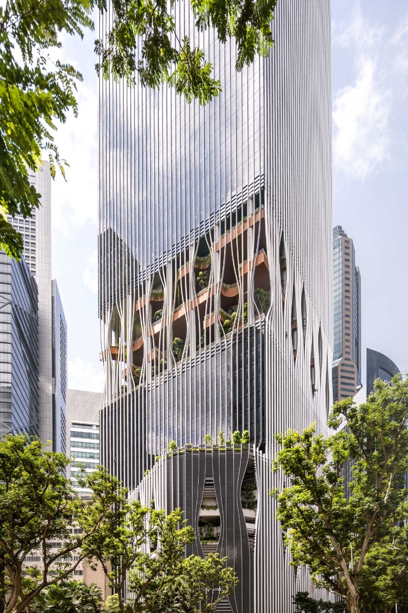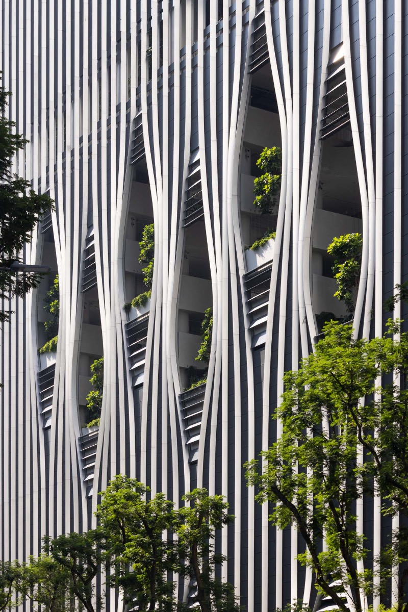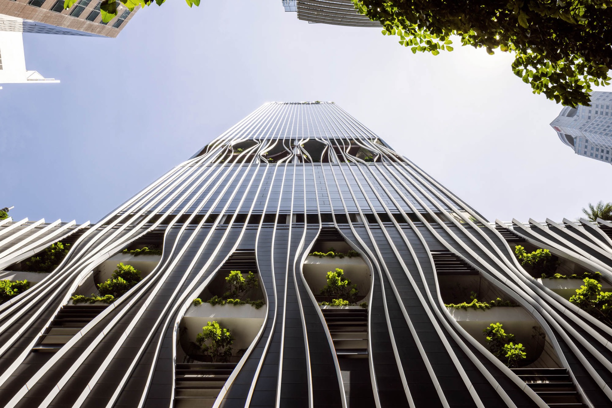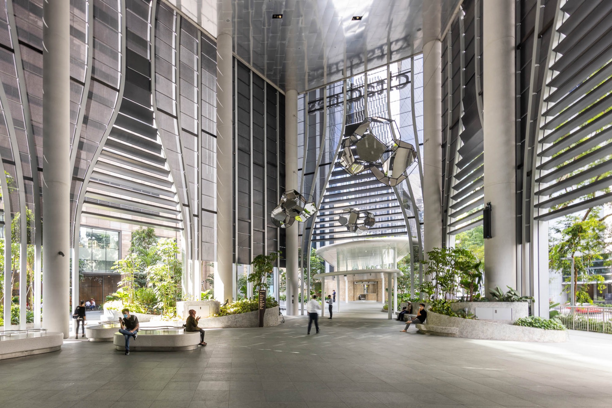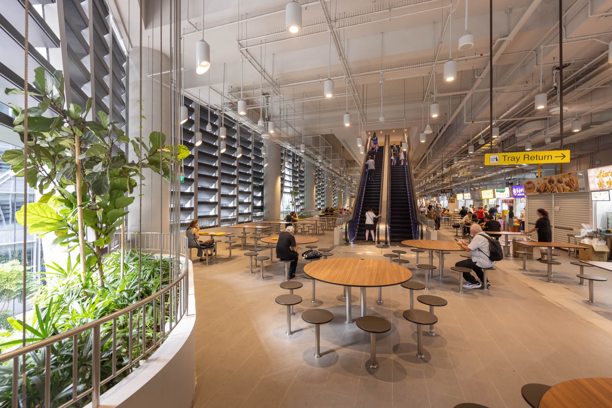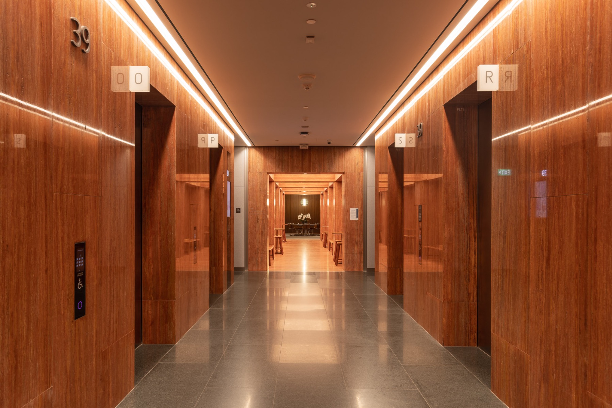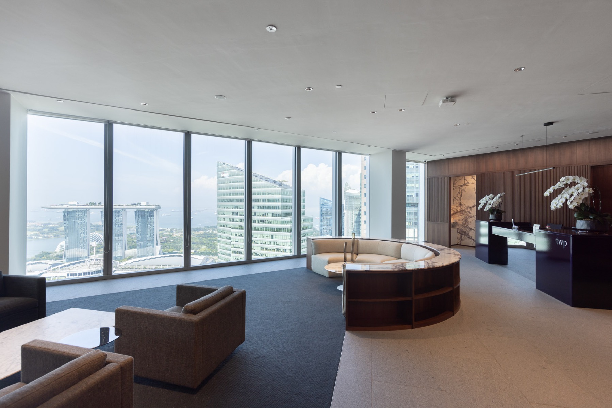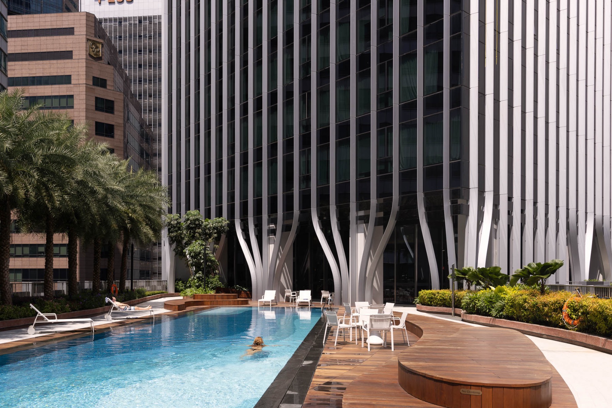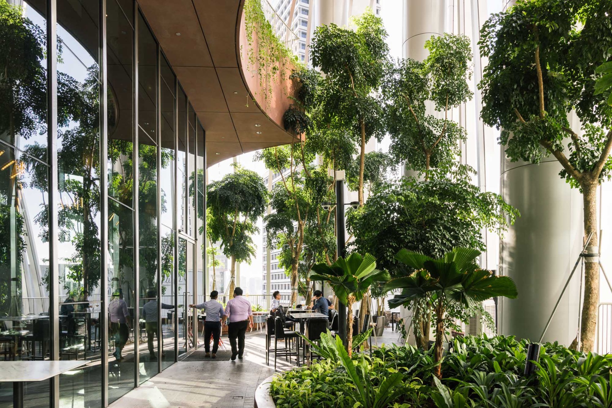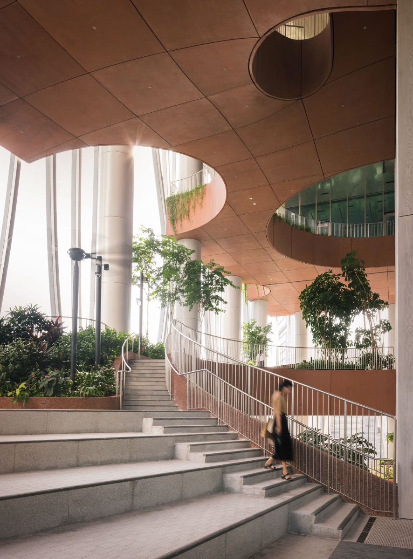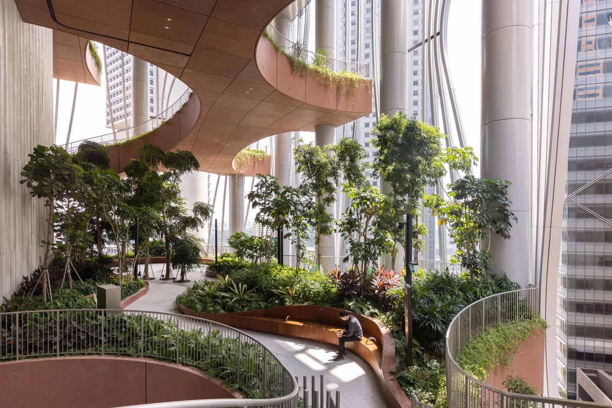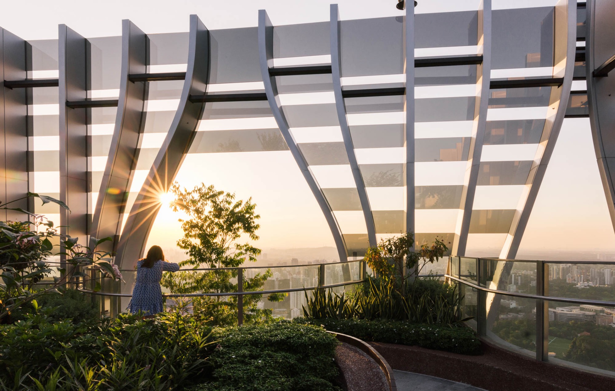A vertical oasis
Biophilic Skyscraper by BIG and CRA in Singapore
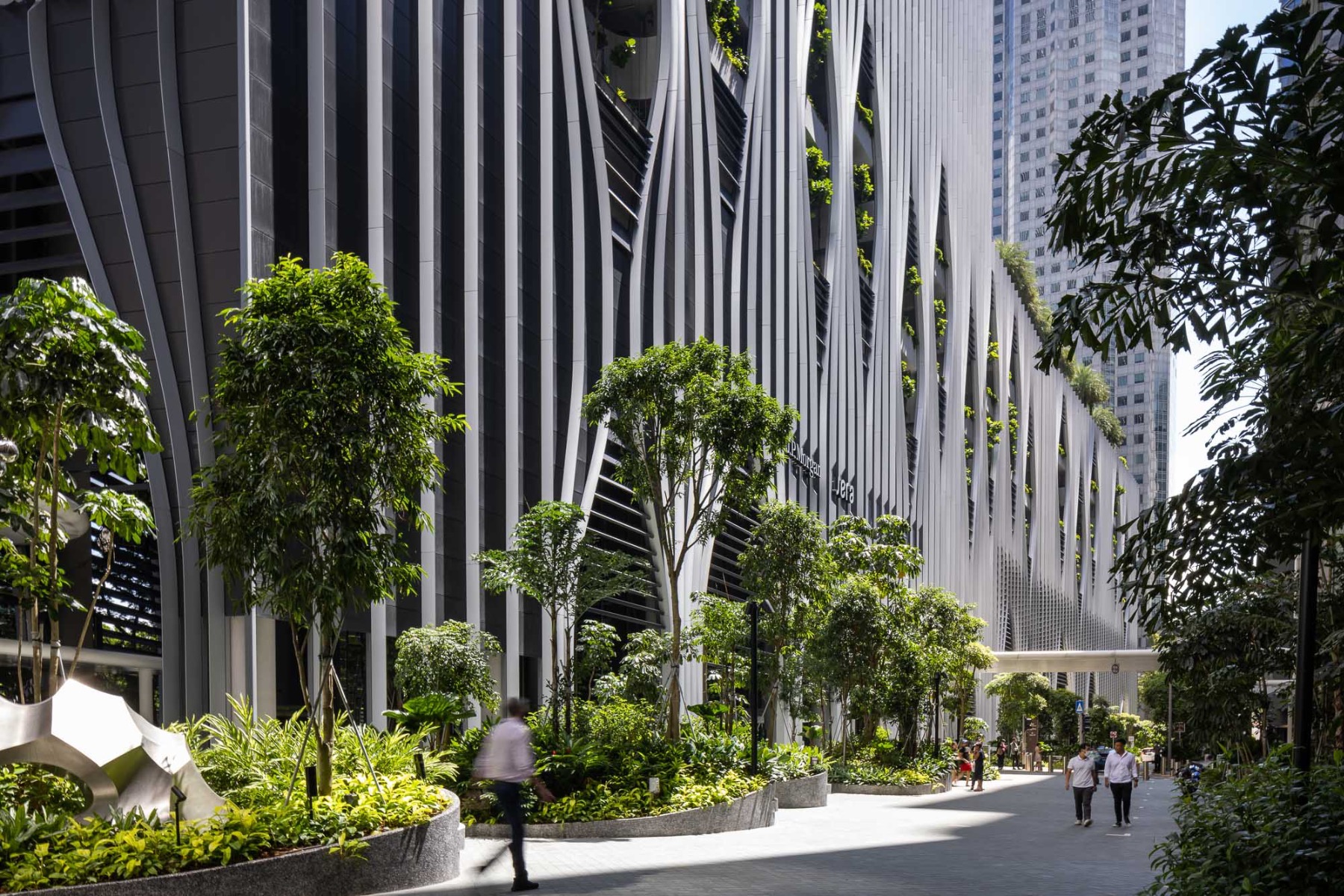
CapitaSpring, © Finbarr Fallon
As one of the city’s tallest skyscrapers, this new building extends the skyline in the financial district. Featuring restaurants, office spaces, apartments and a sky garden, CapitaSpring offers a mixed-used program. The various functions are distributed over 51 storeys and 93 000 m²; the structure intends to convey the vision of a greener, more sustainable future.


The ground-floor zone is designed as an 18-m-tall open area. © Finbarr Fallon
The facade
All the views of the tower are characterized by vertical lamellae positioned in front of the glass facades like tightly strung cables. In some places, it appears as if an unseen hand had spread the cables: on several levels, the resulting openings in the building shell allow an inward view of lushly planted gardens with more than 80 000 plants.
At street level as well, the aluminum blades have been bent apart and work with the winding, greened network of pathways to create fluid transitions between the urban space and the building. The ground-floor zone has been designed as an 18-m-tall open area. Sheltered from the hot sun and the heavy rain showers peculiar to the tropical climate, this area is inviting not only to users of CapitaSpring and visitors to the building, but to other city residents as well.


Lushly planted gardens fill the openings in the building shell. © Finbarr Fallon
A green oasis
Between the residential zones on the lower levels and the offices above, the Green Oasis extends over four storeys. As a vertical park, it forms the green heart of the skyscraper and connects the individual functions. Meandering paths and generous plazas lead the way amid tall trees, dense foliage and exotic greenery. People can work, relax or get some exercise in the fresh air.


© Finbarr Fallon


© Finbarr Fallon


The rooftop garden serves as an in-house cultivation area for food. © Finbarr Fallon
Rooftop garden with a panoramic view
The planning team say that the vegetation is arranged according to the natural hierarchy of the rain forest, ensuring that every plant is exposed to sufficient daylight. At the top of the building, the rooftop garden offers a panoramic view over Singapore; moreover, it serves as an in-house cultivation area for the food required by the restaurants and cafés.
Architecture: BIG, Carlo Ratti Associati (CRA)
Client: CapitaLand Development, CapitaLand Integrated Commercial Trust and Mitsubishi Estate
Location: Singapur (SG)
Structural engineering: RSP Architects Planners & Engineers



