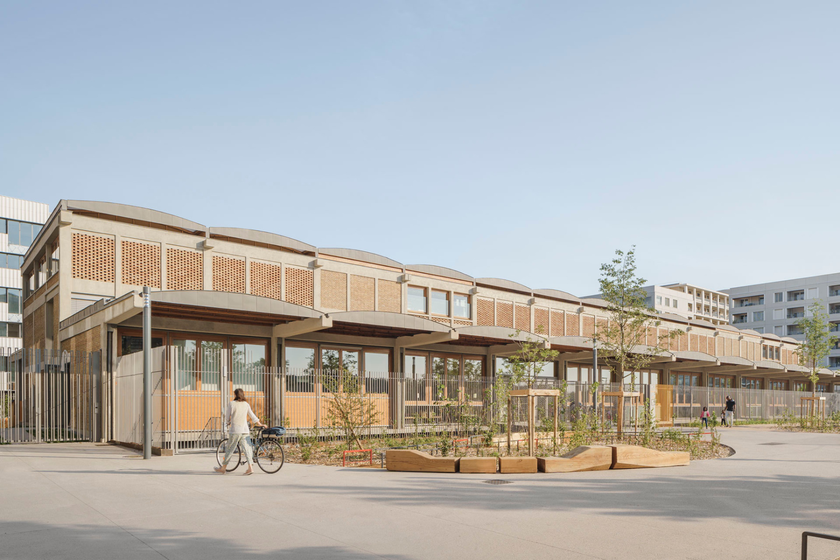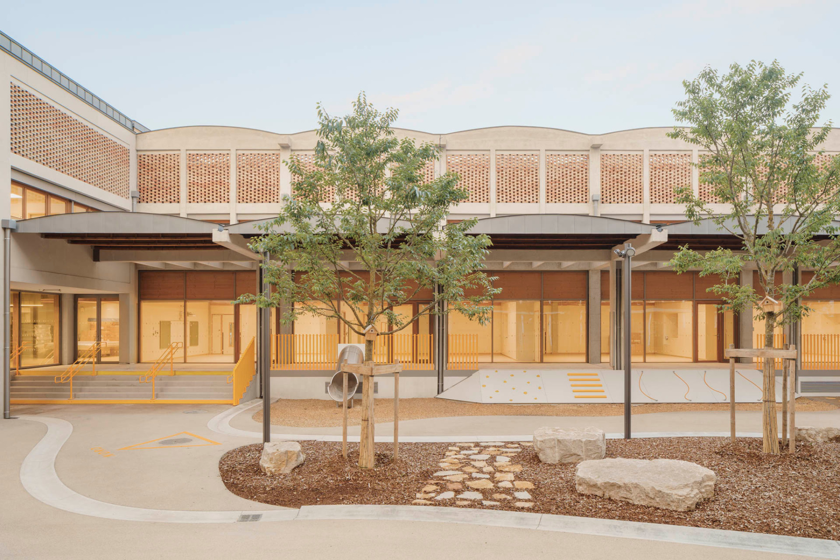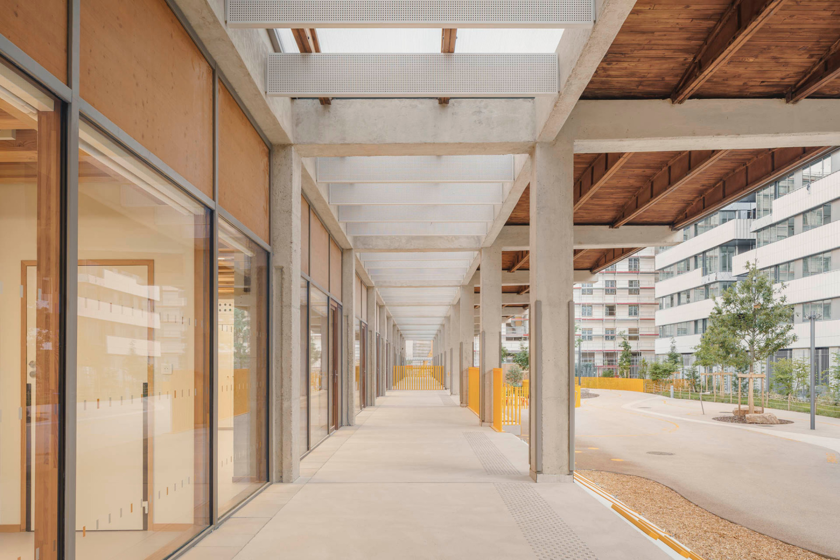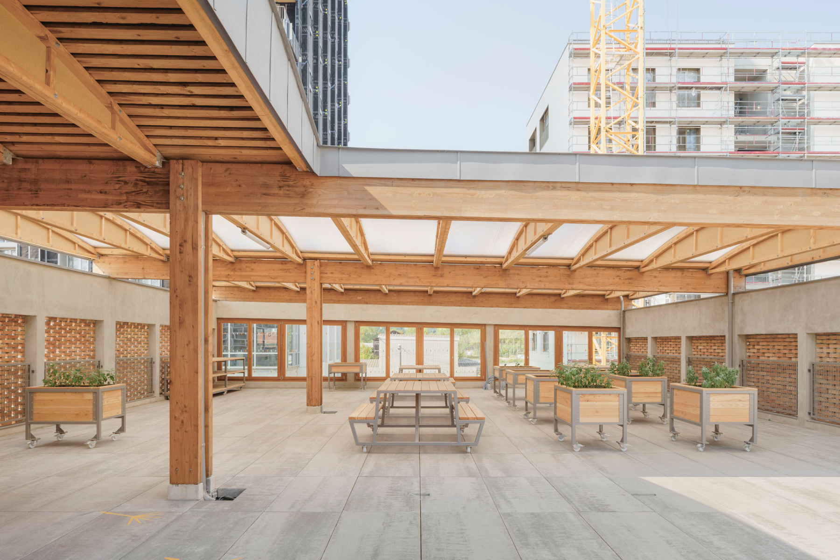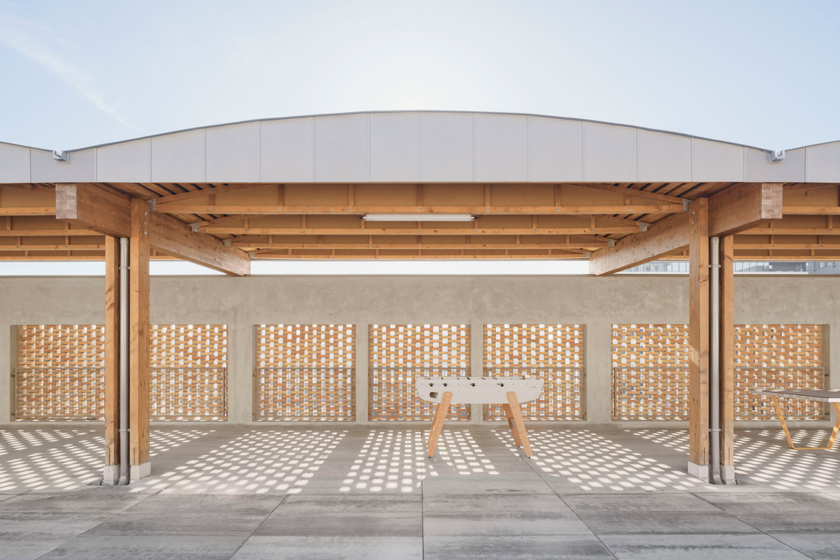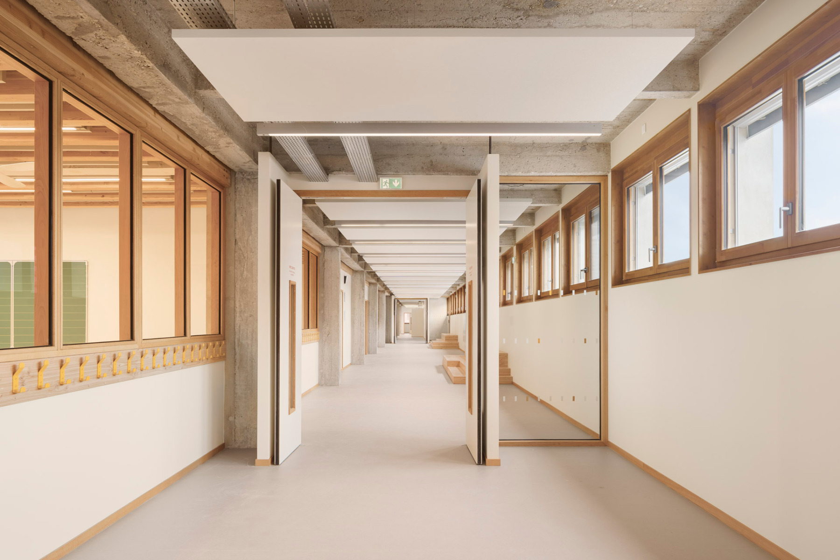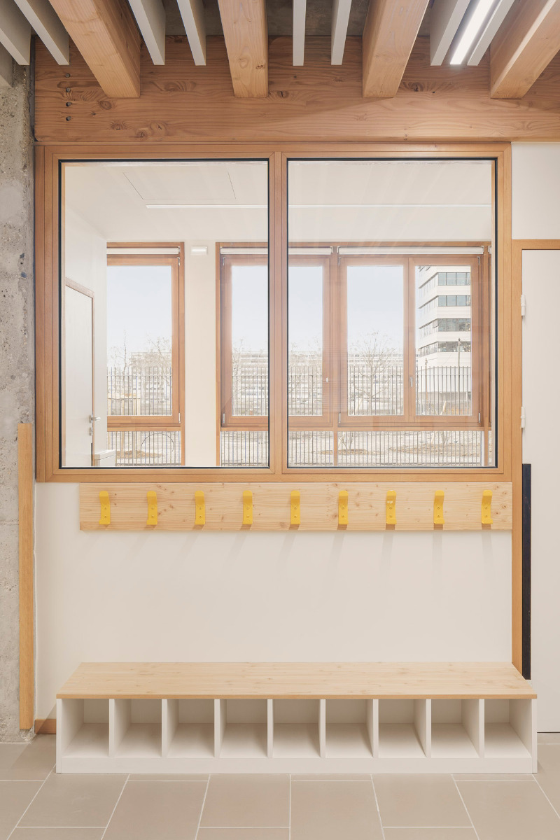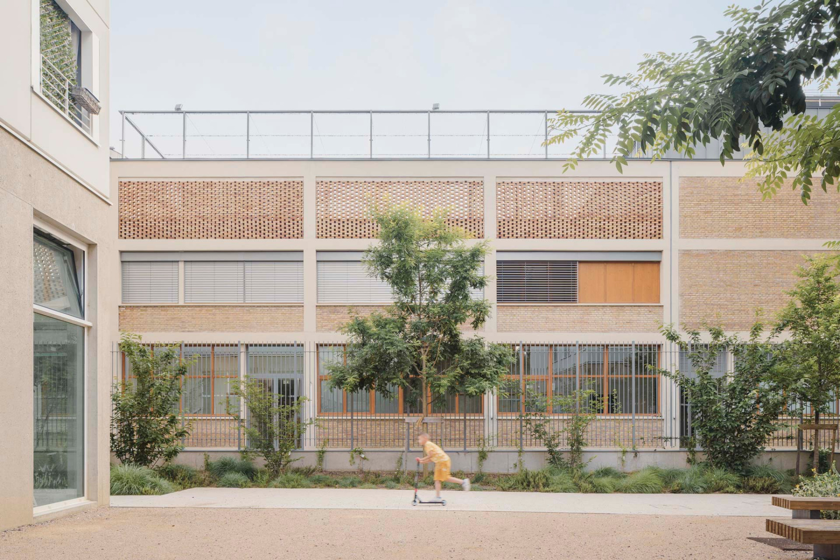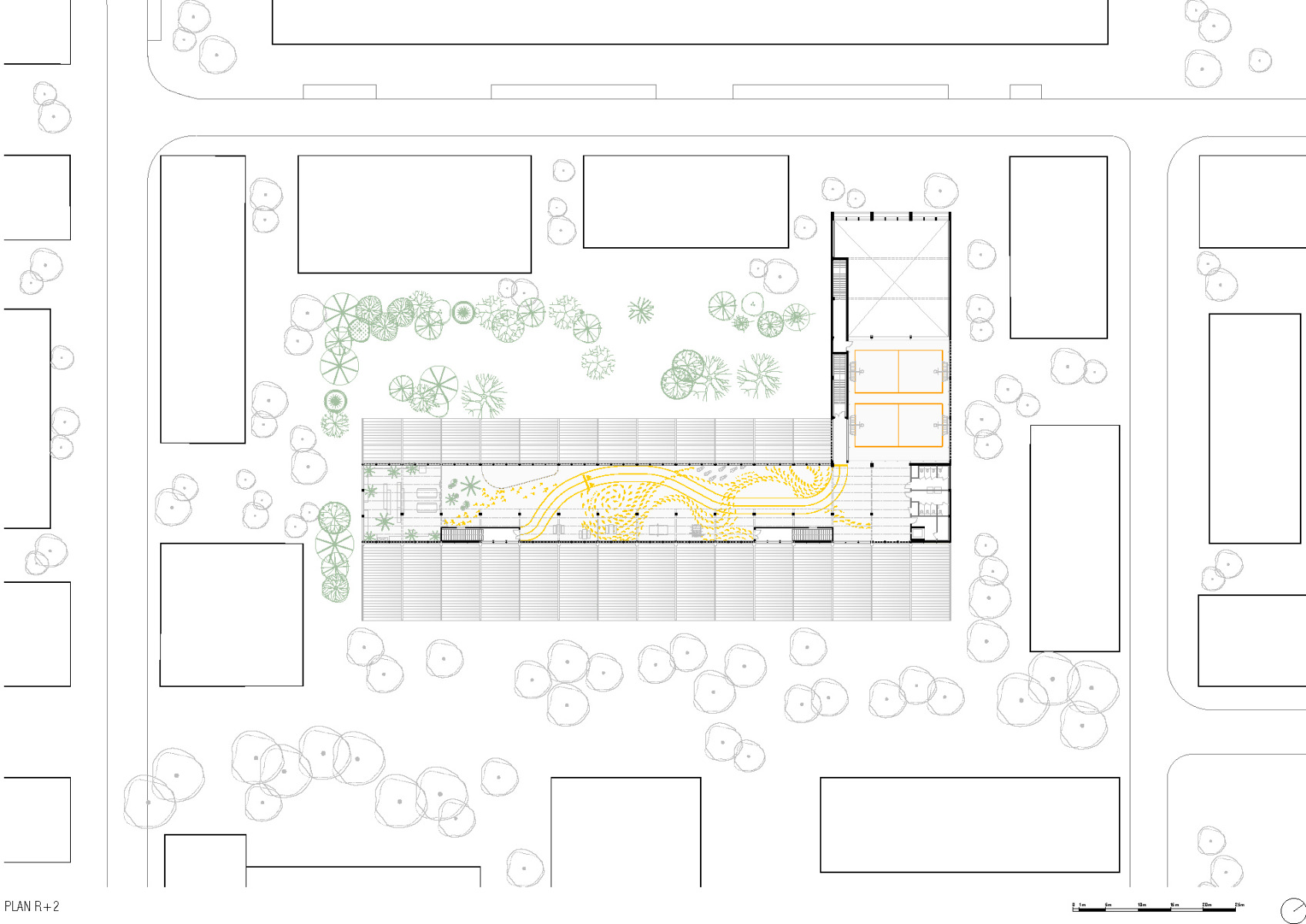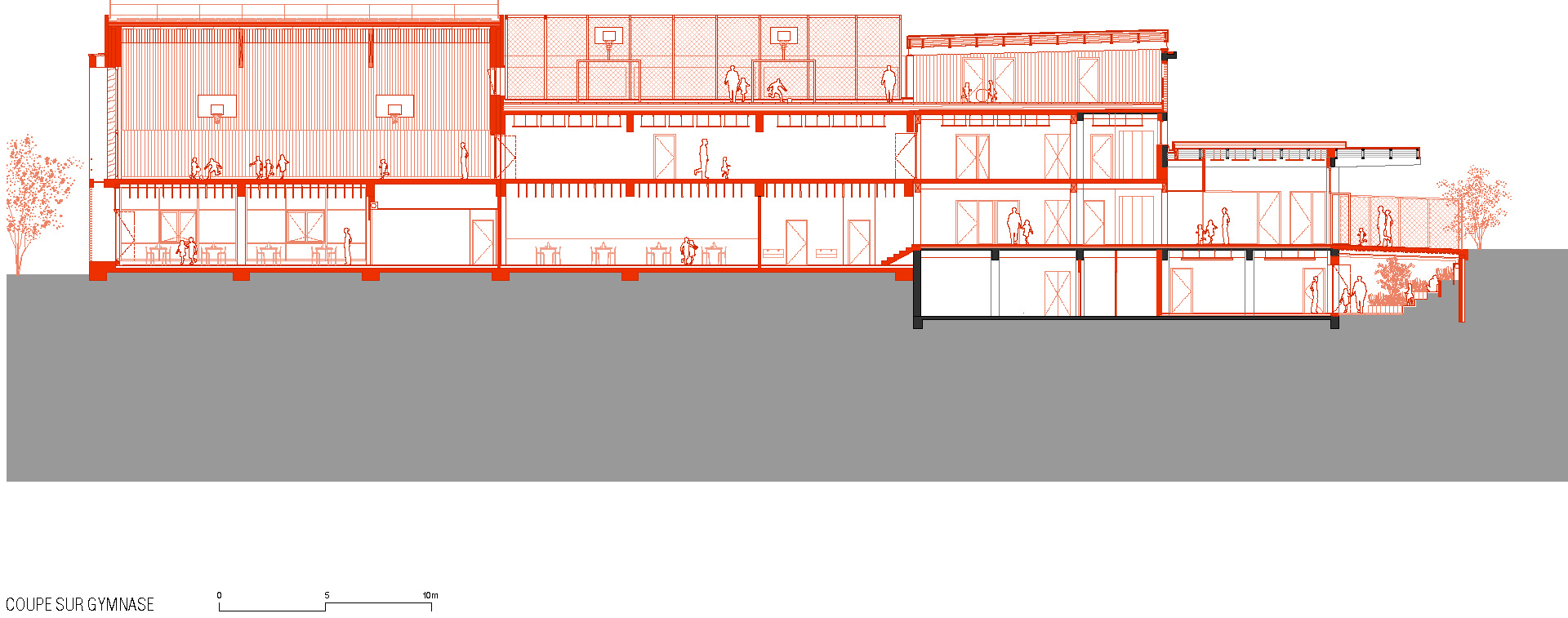School replaces market hall
Educational Ensemble in Lyon by Vurpas Architectes

A 1960s-era industrial building has been given new life as an educational ensemble. © Vladimir de Mollerat du Jeu
In Lyon, Vurpas Architectes have transformed an old market hall into an elementary school with its own day-care centre. The old commercial building is now a place of education built of concrete, brick and wood in a child-friendly environment.


A structure of scalloped roofs and recycled bricks determines the look of the building shell. © Vladimir de Mollerat du Jeu
From industrial area to residential district
Under the title La Confluence, a former industrial area is developing into a new residential district in the middle of the French city. Part of this urban renewal project is the repurposing of an existing 1960s-era building where goods were once sold. On its long sides, the building opens to the outdoors; striking canopies served the salespeople as a sheltered loading zone.
Preserving and expanding the existing structure
The planning team have renovated and expanded this hall; moreover, they have transformed the former logistics centre into a school complex. To a great extent both the prefabricated, strict grid of the concrete construction and the characteristic roof, which is slightly vaulted, have been preserved. While bricks complete the exterior façades, to the north a new addition rounds out the ensemble. Altogether, the two tracts create an L-shaped floor plan and span a recess yard with a playground. To the east, a sunken courtyard makes it possible to use the lower level of the existing structure by exposing the basement level and allowing daylight to enter it.


Inside, wood and generous glazing round out the concrete structure and create an inviting atmosphere. © Vladimir de Mollerat du Jeu
Versatile spatial program
The Eugénie Brazier education ensemble comprises a day-care centre with space for 45 children and a primary and elementary school with 15 classes. Teaching and group rooms are accommodated over three levels of the revitalized market hall and are characterised by direct connections to the outdoors. Generous outdoor areas and communal zones as well as a cafeteria, a gym and a rooftop sports field complete the program, which can also be used by clubs and local residents.


To a great extent, the roof has been preserved. © Vladimir de Mollerat du Jeu


The interior features wood surfaces and large windows that give a warm feeling to the school. © Vladimir de Mollerat du Jeu
A child-friendly learning space
Inside as well, the architects have turned the industrial concrete building into a bright, inviting school complex with its own day-care centre. Wood surfaces and large windows create a pleasant ambience.
Architecture: Vurpas Architectes
Client: SPL Lyon Confluence
Location: Lyon (FR)
Structural engineering: UBC
Landscape architecture: BASE Paysage
Acoustics: EAI



