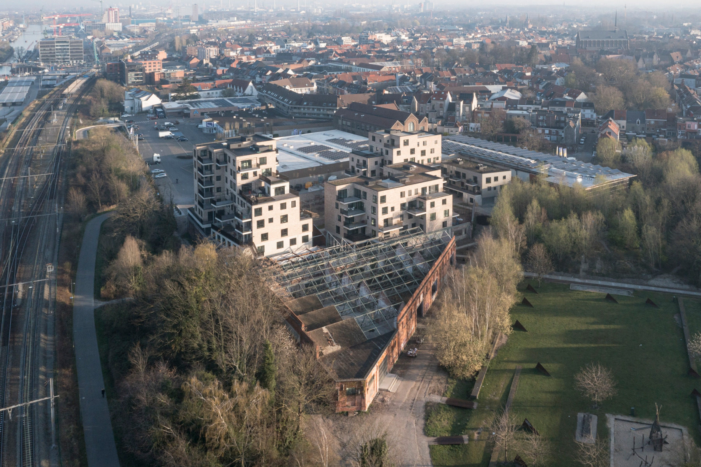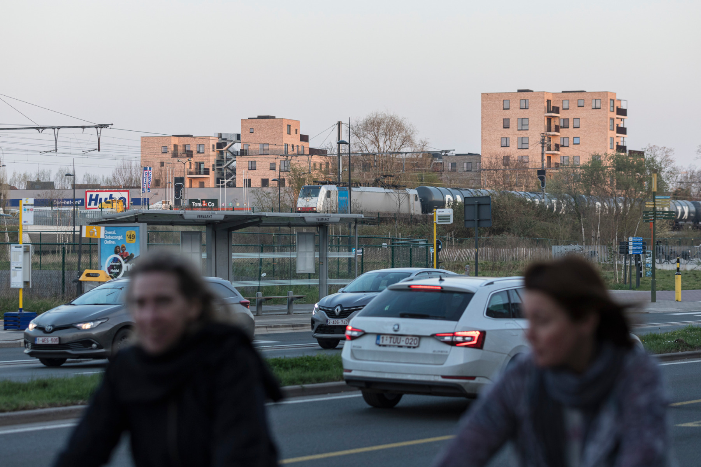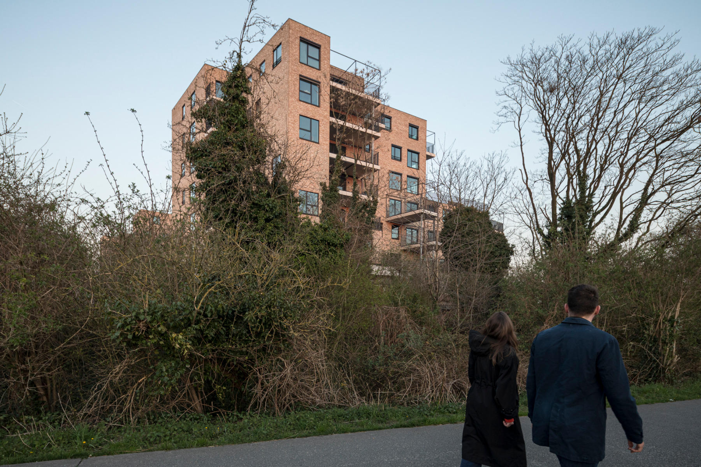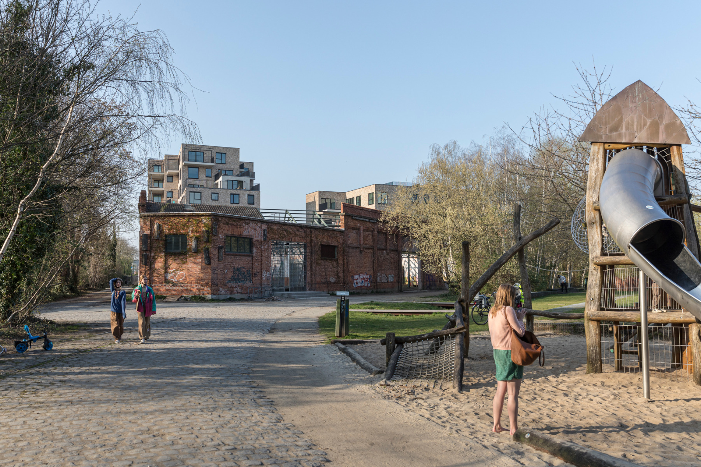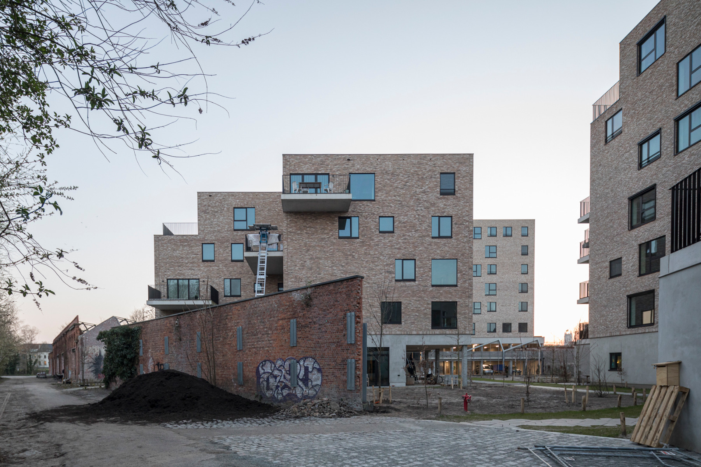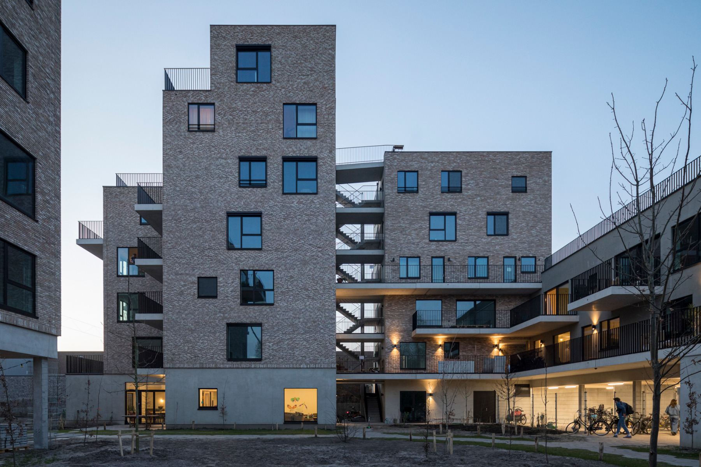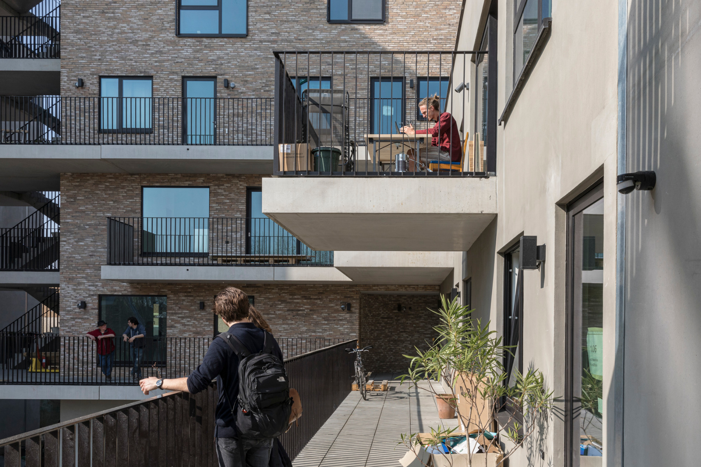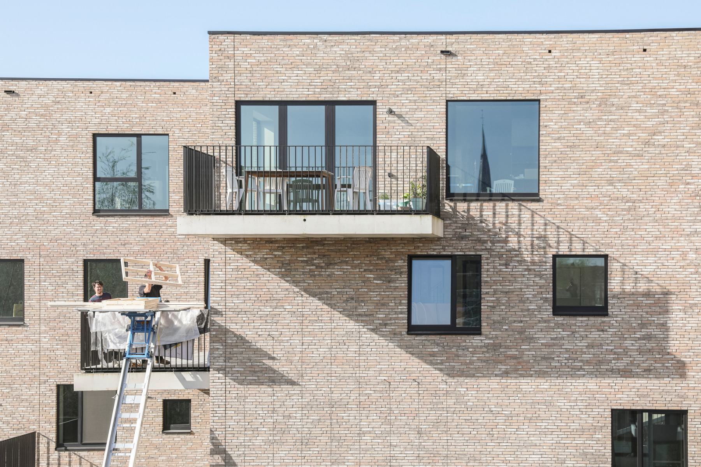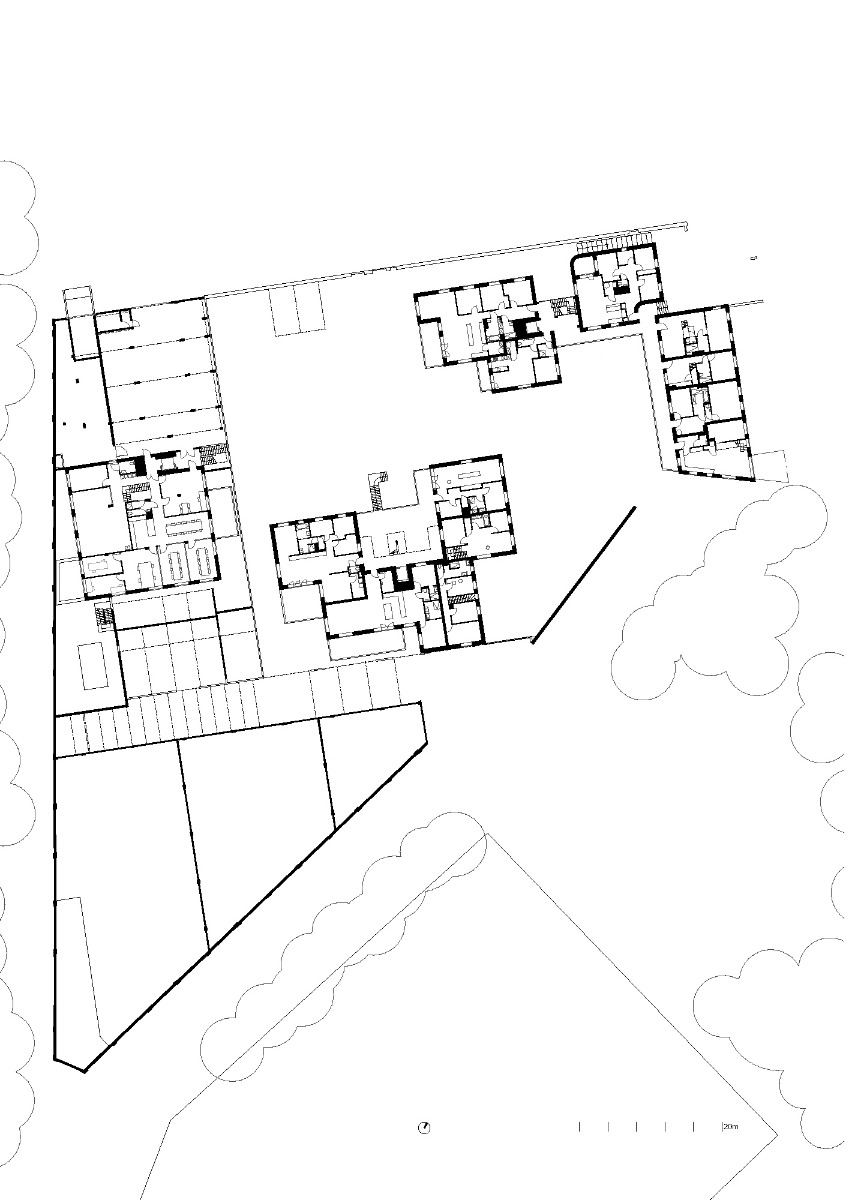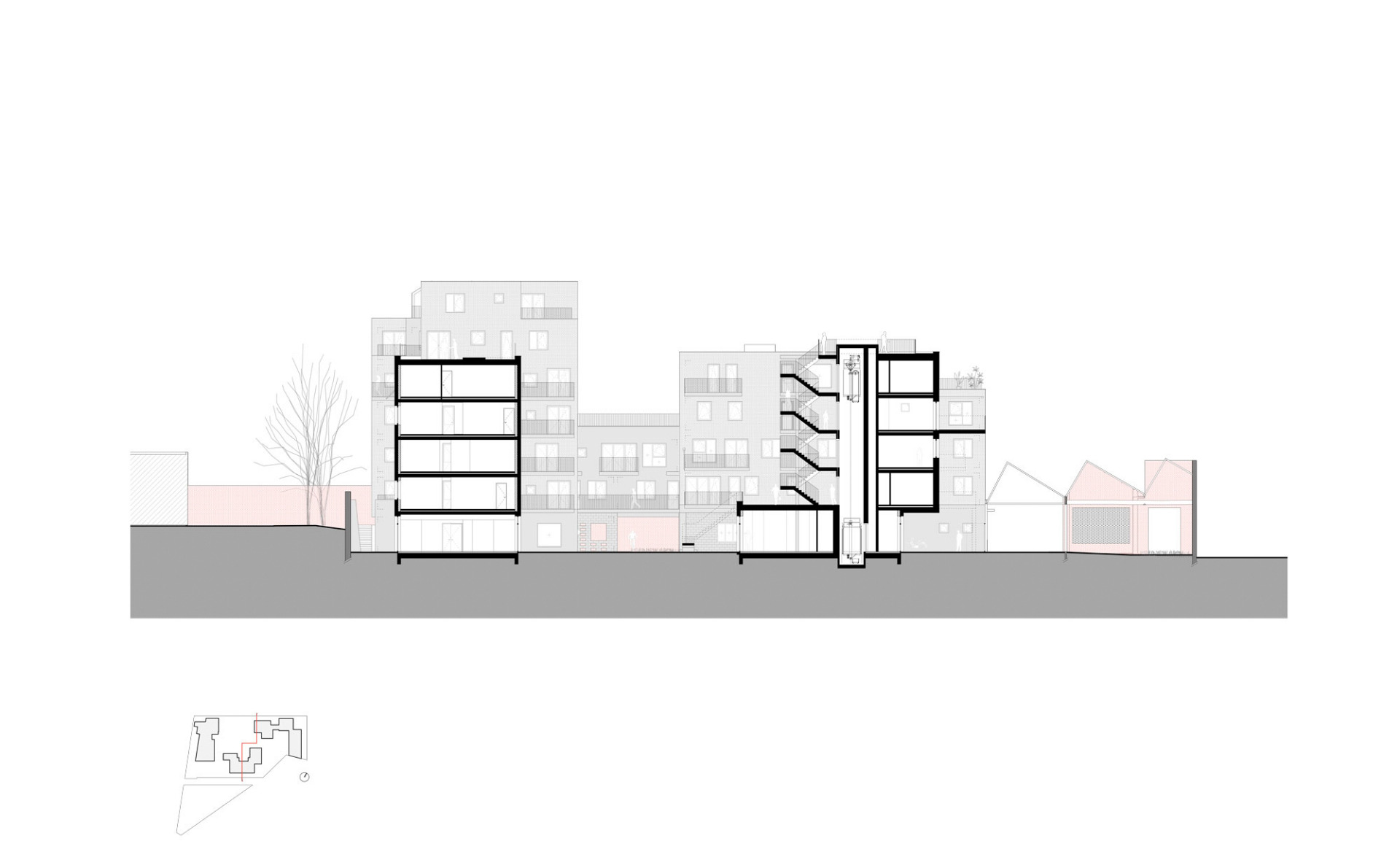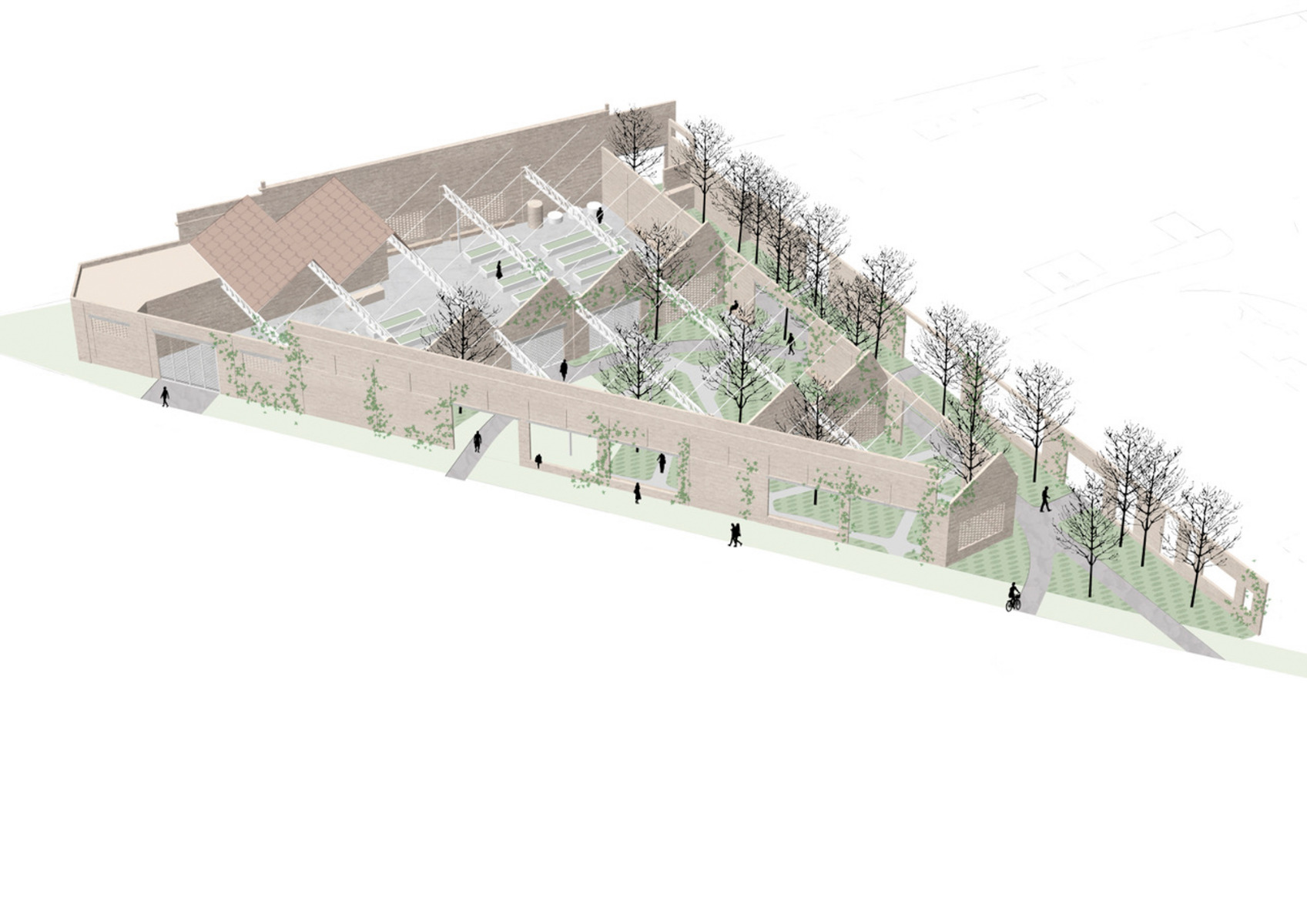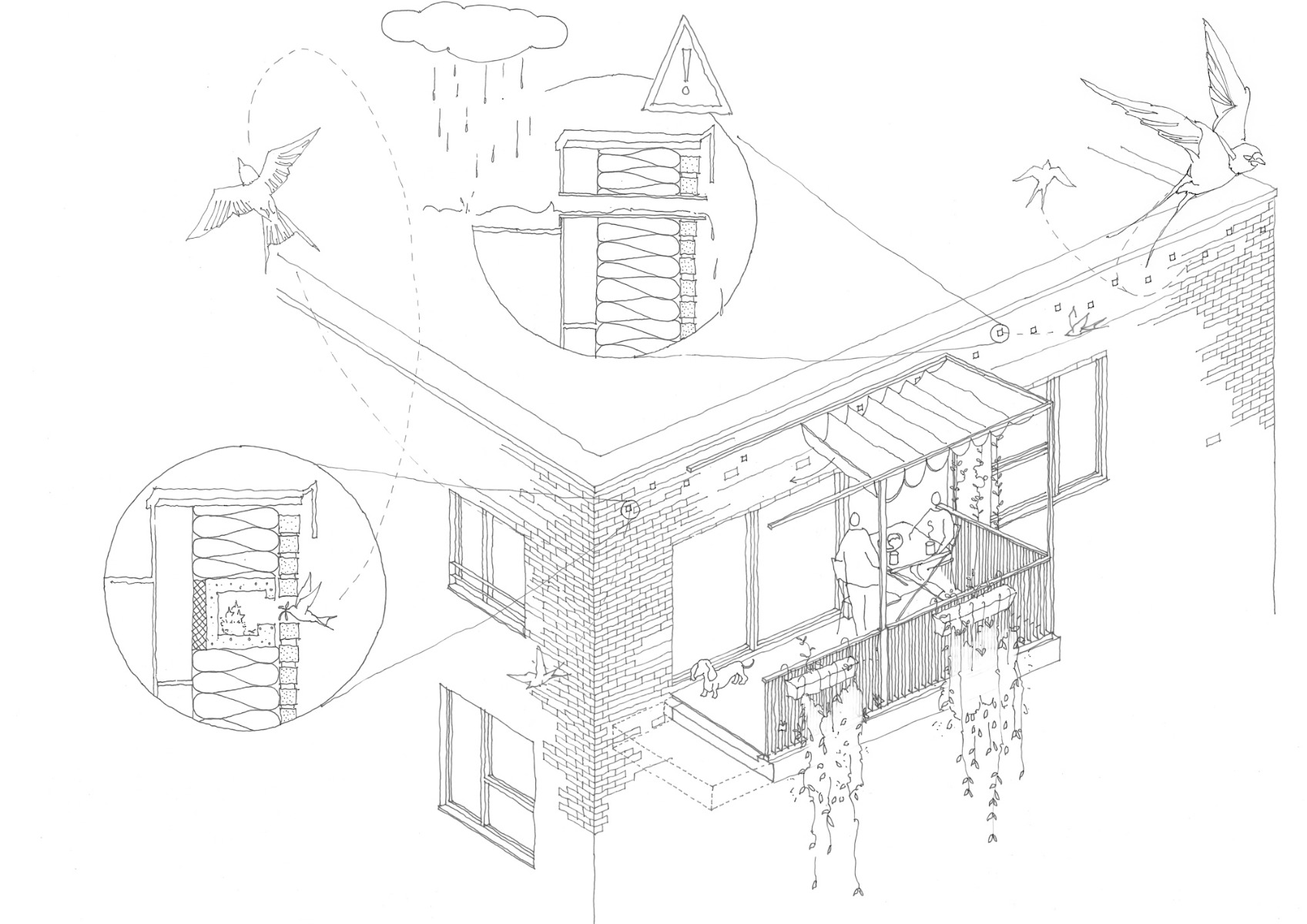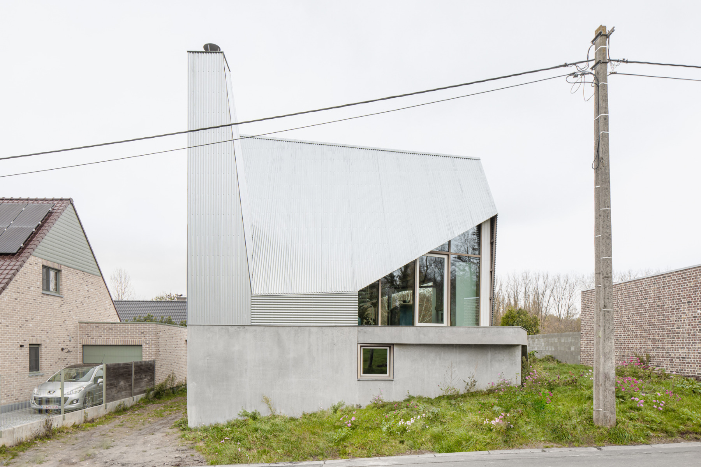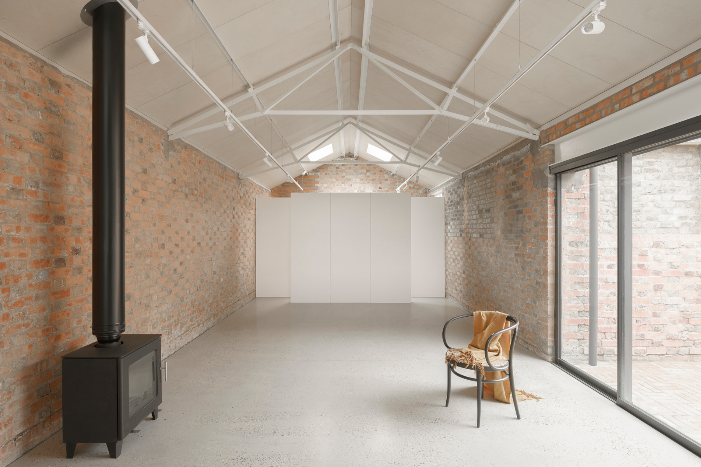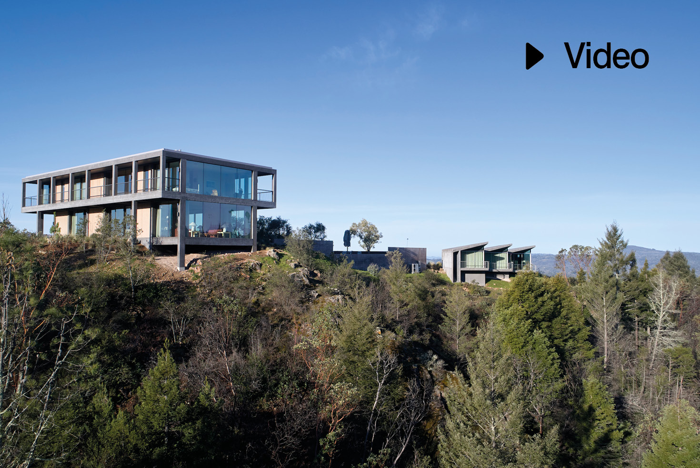Cohousing project at disused industrial site
Bijgaardehof in Ghent by &Bogdan

© Laurian Ghinitoiu
At a former industrial site in Ghent, &Bogdan (former Bogdan & Van Broeck) has created a neighbourhood health care center and 59 apartments for three cohousing groups, whereby the later residents participated intensely in the planning.


© Laurian Ghinitoiu
Located not far from Dampoort station at the eastern margin of downtown Ghent, the Bijgaardehof plot is part of a site that once belonged to a textile factory and then to a metalworking plant that closed down in 1997. A shopping mall and a public park were created on the wasteland, but the city of Ghent retained a 0,7 ha leftover piece to develop it itself via its subsidiary Sogent. The Bogdan & Van Broeck studio won the respective architectural competition in 2009.
The now completed complex comprises 59 apartments in three five-to-eight-storey volumes with brick facades. A neighbourhood health centre has also been established at the plot, plus at the site's southern tip, a sort of large garden space set off from the rest by a cycleway has been created below the open steel frames of the former factory's sawtooth roofs.


© Laurian Ghinitoiu
Each of the three building clusters belongs to a cohousing group. In the interiors, the residents share a communal room with kitchen, living room, laundry room and children's playroom. A workshop, quiet room and vegetable garden on the roof are available to all the residents at the site. The energy supply is also a communal affair, with geothermal pumps providing the heat for the underfloor heating in all three buildings.


© Laurian Ghinitoiu
This may all seem quite easy but actually it required an intense consultation and coordination process both within and between the three cohousing groups and the health care center – after all, they had to agree on use of the outdoor spaces and communal facilities as well as a mobility concept. All the residents were also able to participate in planning their own living areas. The result is a complex of three individual, diversely structured building clusters. Despite all heterogeneity of design, they display much in common – including the external staircases and the brick walling of the facades.
Architecture: &bogdan (former Bogdan & Van Broeck)
Clients: Cohousing groups Biotope, De Spore and Wijgaard, and the neighbourhood health care center Kapellenberg, supported by the city's subsidiary Sogent
Location: Sporewegel 1-3/ Deborah Lambillottepad 1/ Eliane Vogel-Polskypad 2, Ghent (BE)
Structural engineering: Ney & Partners
Landscape architecture: LAND
Building services engineering: VK Engineering



