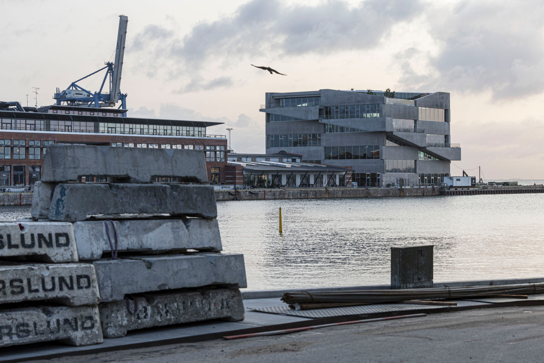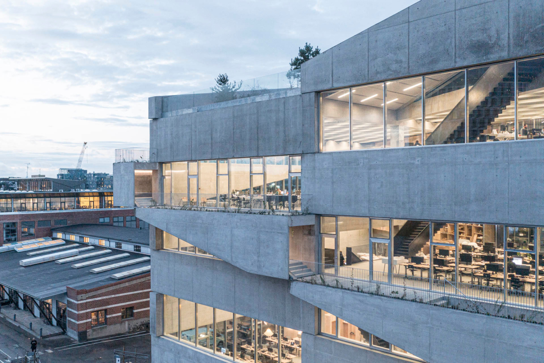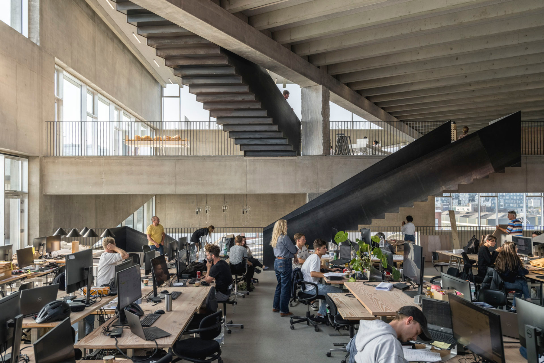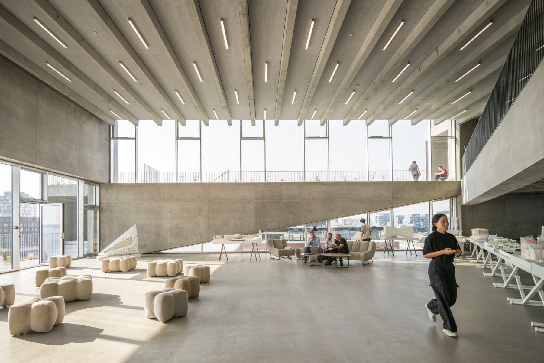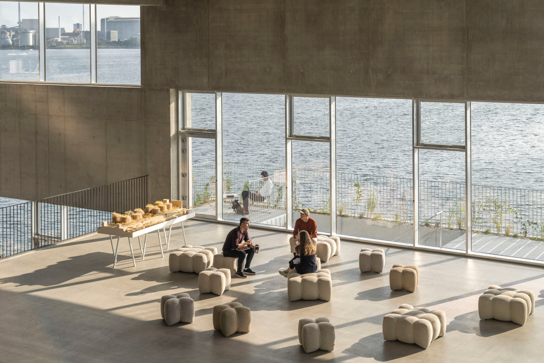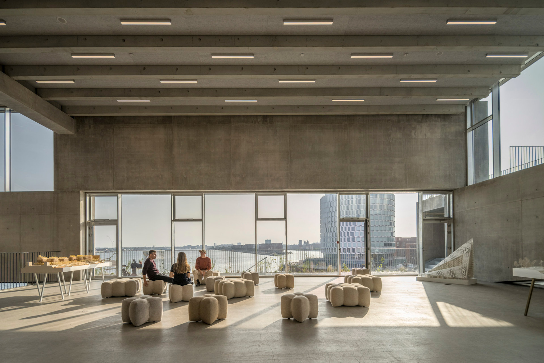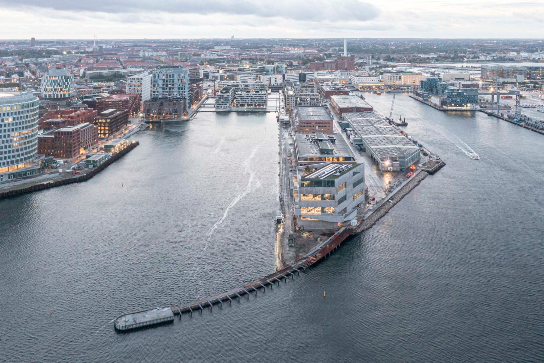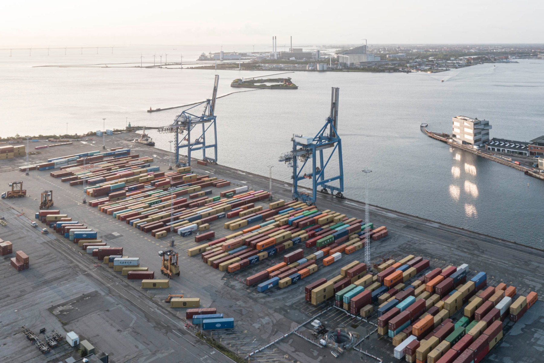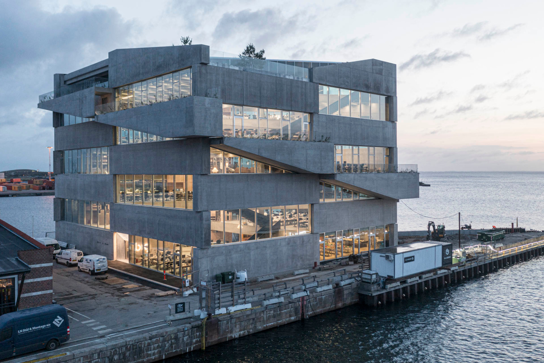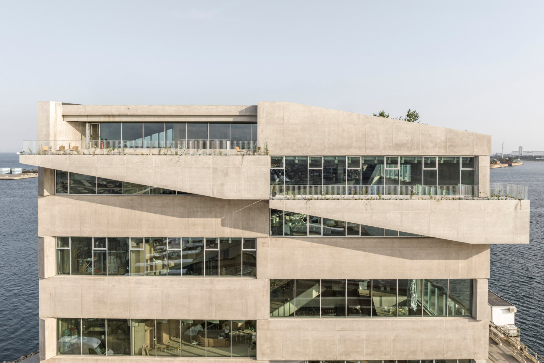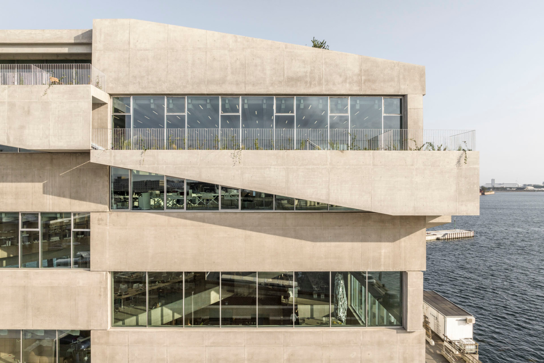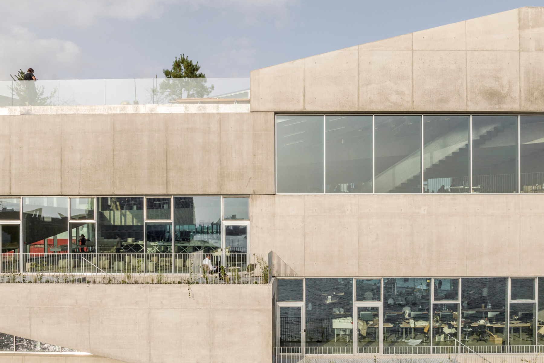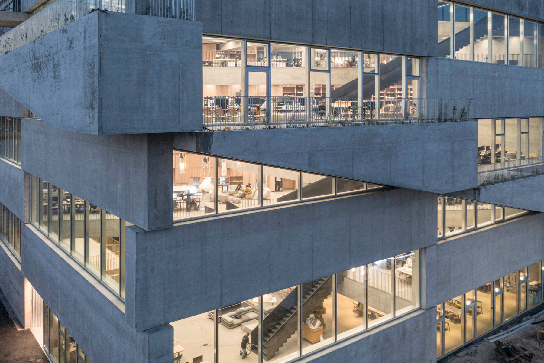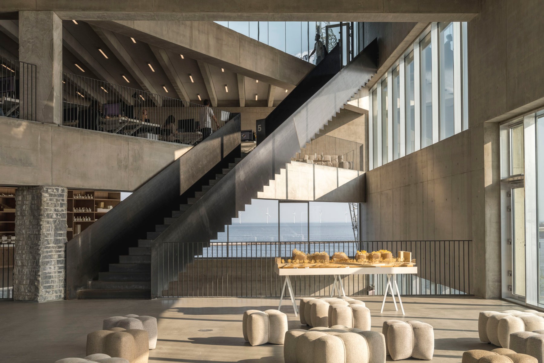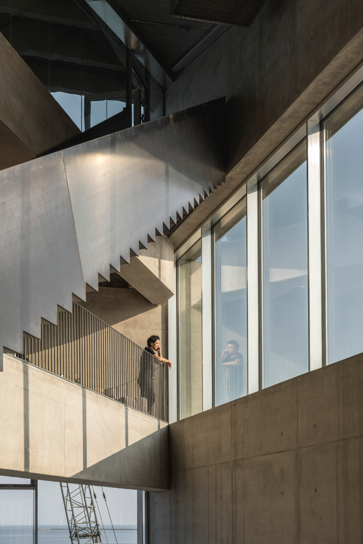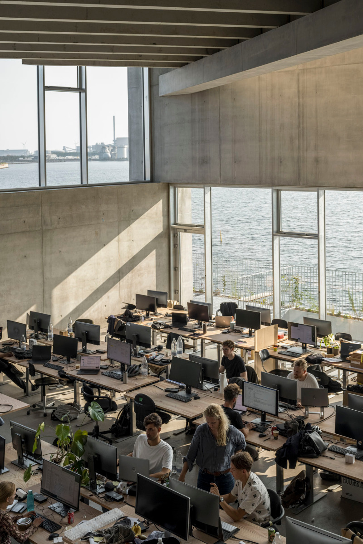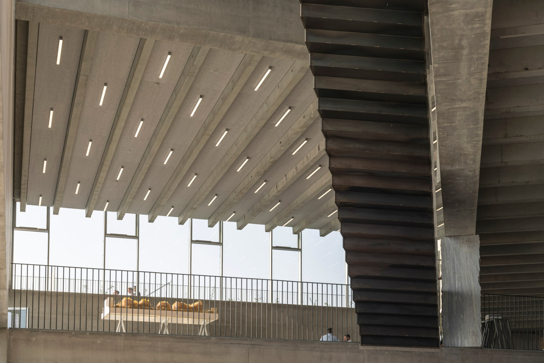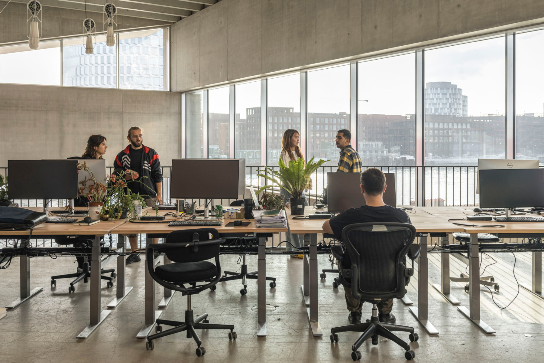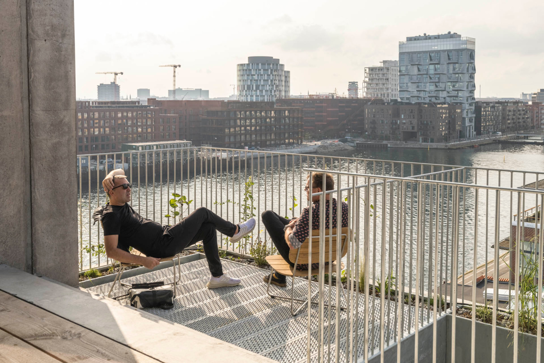Piranesi in the industrial harbour
BIG's new headquarters in Copenhagen

The new headquarters of the Bjarke Ingels Group is located at the tip of the Sundmolen pier. © Laurian Ghinitoiu
BIG HQ is exposed at the tip of the Sundmolen pier, surrounded by maritime warehouses and shipping containers.


BIG HQ: Seemingly made of prefabricated elements stacked on top of each other – but in fact cast entirely in in-situ concrete. © Laurian Ghinitoiu
Cast in one piece
The solitaire's massive fair-faced concrete walls tower over seven storeys like building blocks. Alternating with storey-high ribbon windows of the same dimensions, they form a chessboard-like façade. A ribbon of terraces and balconies winds from the quayside to the roof terrace, providing direct access from each level and doubling as a second escape staircase.


With interlocking half storeys and single flight staircases, the floors are connected to form one large whole. © Rasmus Hjortshøj
Intertwined in a cascade
The main challenge of the new site was to create a multi-level building that feels like one large space. To achieve this, the design team freed the centre of the building from the usual circulation core and moved its functions to the north side. In the remaining, almost column-free part of the building, seven interlocking half storeys, some two to four storeys high, form a single unit. Employees are visually connected by diagonal lines of sight. The physical link is provided by straight flights of raw steel stairs. On the way up the open steel staircase, wide panoramic windows frame impressive views in all directions of the harbour: here the wind turbines of an offshore installation, there the modern residential towers of Nordhavn, a view down to the water's surface, a view up to the sky.


Wide panoramic windows frame impressive views in all directions of the harbour. © Rasmus Hjortshøj
Information in passing
Most BIGsters make their way past the open modelling workshop on the first floor. A quick glance will tell you what projects are in progress. The associated workshops are located in the supply corridor behind it. Meeting rooms of various sizes are located on the other floors. The floor-to-ceiling glazing frames the view of the container port and the Öresund Strait – a great backdrop for video calls.


There is access to the terrace from each level. © Rasmus Hjortshøj
On the roof
BIG mainly uses the top floor for events or internal office meetings. Drawings are printed out and hung on the large walls. As with all the other levels, employees and guests have direct access from here to the roof terrace. Robust coastal plants take root in deep planting troughs. Wide seats invite you to linger. The view out to sea is fabulous.
Read more in Detail 09.2024 and in our databank Detail Inspiration.
Architecture, structural engineering, landscape architecture, interior design: BIG – Bjarke Ingels Group
Client: BIG – Bjarke Ingels Group
Location: Copenhagen (DK)
