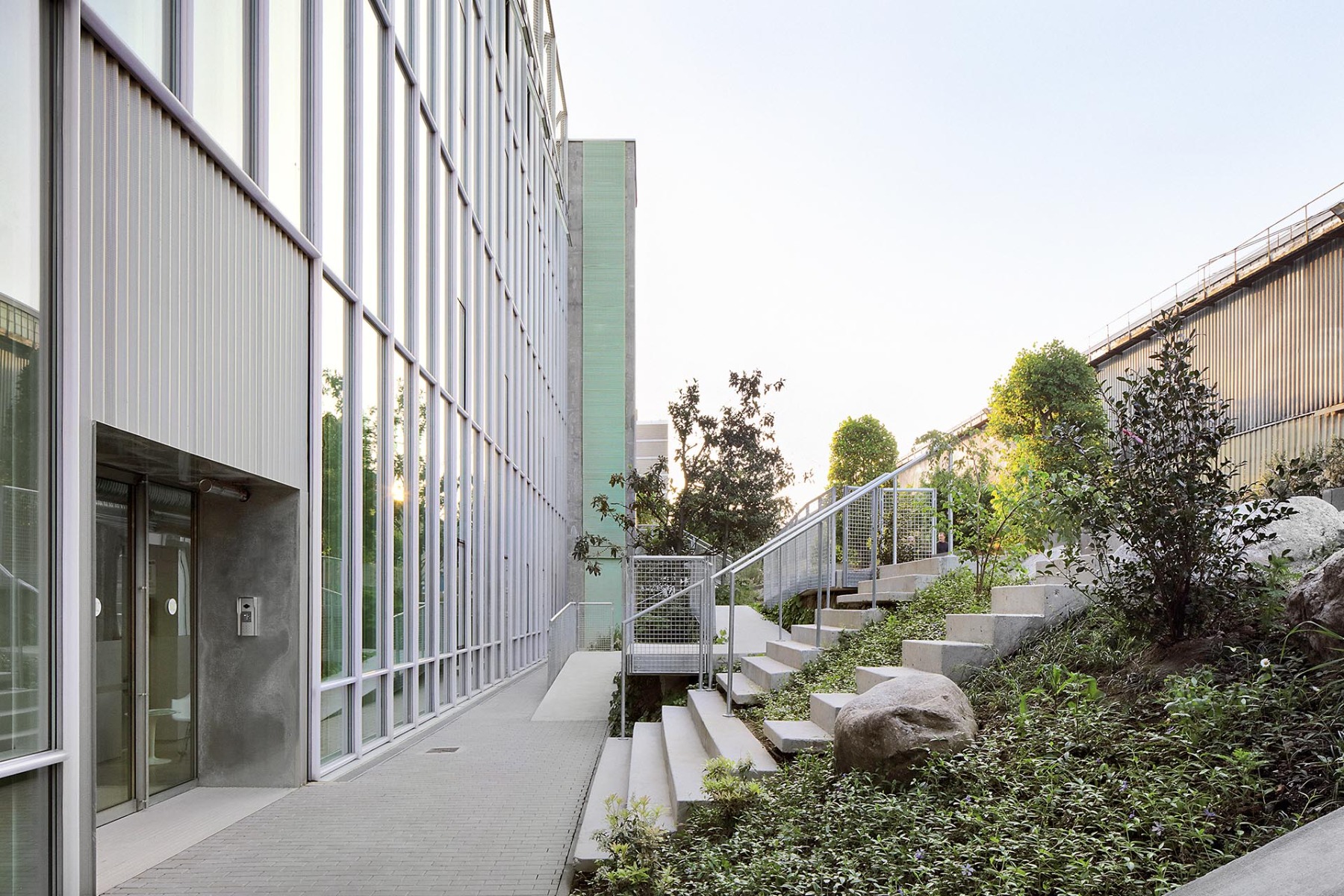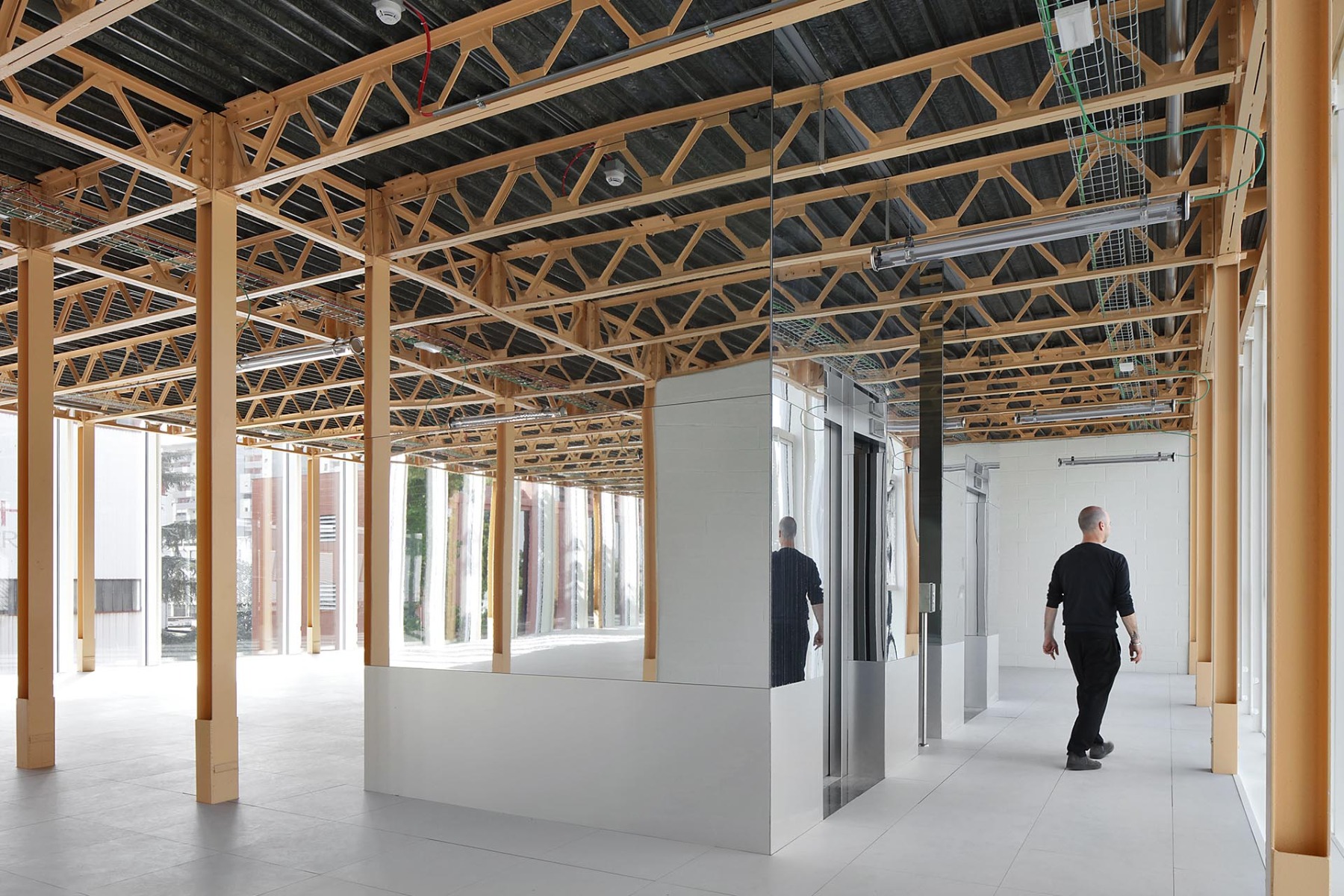Three colors: green, yellow, red
Bicocca Superlab by Balance Architettura

Today's Bicocca Superlab was once the administrative headquarters of a steelworks operator. © Filip Dujardin
Lorem Ipsum: Zwischenüberschrift
The Bicocca district in the north-east of Milan has always been an industrial area. It has retained this character to this day. However, new cultural uses have moved in between the industrial halls, and a university has also established itself in the neighbourhood.


Filigree columns and steel trusses support the ceilings. © Filip Dujardin
An old building behind a new glass shell
The smooth glass shell of the Bicocca Superlab also conceals an existing building – but you have to look twice to see it. For decades, the 100-metre-long, three-storey block housed the administration of the steel manufacturer Breda Siderurgica. The building was supported by a remarkably delicate steel skeleton that was not really visible from the outside or inside. According to the architects, not a single kilogram of material was wasted; everything was reduced to what was structurally necessary.
Eye-catching steel structure
Almost logically, Balance Architettura decided to make the slender columns and trusses the centrepiece of the interior. Partition walls and suspended ceilings were removed and the building was also opened up vertically. The main entrance now leads from the north, the original rear side, into the basement, which has been upgraded to a fully-fledged office level. The investor is delighted, as he has gained around 1650 m² of additional lettable space.


The basement is also used as office space. The reinforced concrete is still visible here, with all its wounds exposed. © Filip Dujardin
New basement entrance hall
Between the basement and the ground floor, the architects removed part of the ceiling to create a double-height entrance hall. The two upper floors are used entirely as offices, and a rooftop garden was created between the two distinctive stair towers.


On the upper floors, the mullion and transom facades have been clad with distinctive silicone cover profiles. © Filip Dujardin


© Filip Dujardin
Post and beam façade creates transparency
The precast concrete cladding has been removed on both long sides. and replaced with a highly transparent glass shell. The large-format panes are mounted in an unusual mullion-transom system: Semicircular, translucent silicone profiles are attached to the aluminium clamps – an elegant solution for which the architects and the facade contractor have applied for a patent.


The main entrance to the building is now from the north. The ground in front of the building has been excavated. © Filip Dujardin
Flat roof made usable
Storey-high steel structures with safety nets stretched between them on the roof now make the building appear higher than it is. The staircase and lift towers recede behind the street façade. In front of their plastered ends, the mullion and transom system simply continues without glazing – an attractive blend of old and new.


The steel structure has been given a different colour on each floor. © Filip Dujardin
Exposed concrete with flaws and tricolour steel
In contrast, the access towers are clearly visible on the north side of the entrance. Here their materiality is on full display. The rough, exposed concrete aesthetic, marked by the ravages of time, continues into the basement. Above, the steel skeleton varies from floor to floor: the former ground floor was painted green, the one above yellow, and finally coral red on the top floor. However, the architects stress that this was not a pre-determined decision - they only decide whether or not to use colour at the end of a project, depending on whether a building still needs it.
Architecture: Balance Architettura
Client: Masini 011
Location: Viale Sarca 336, 20126, Milano (IT)
Project management: Corradino e Petitti Architetti
Structural engineering: Alessandro Ferro
Sustainability consulting: AM Ingegneria
Leed Consultant: Macro Design Studio & Arch. Amit Anafi





























