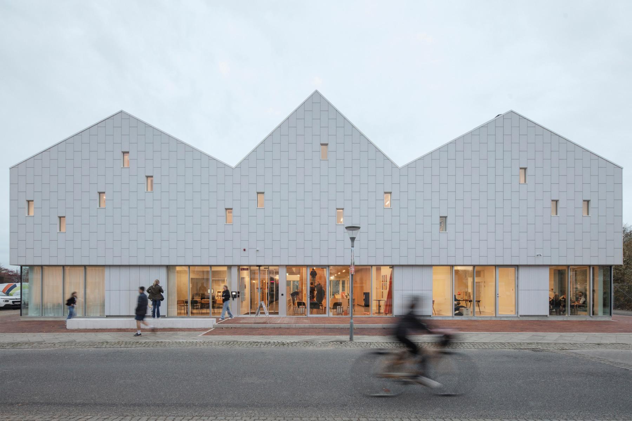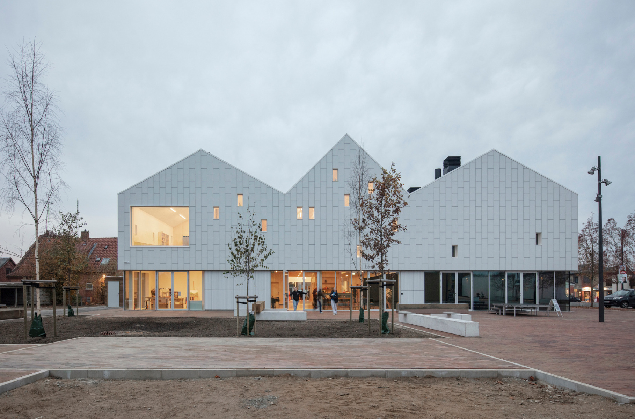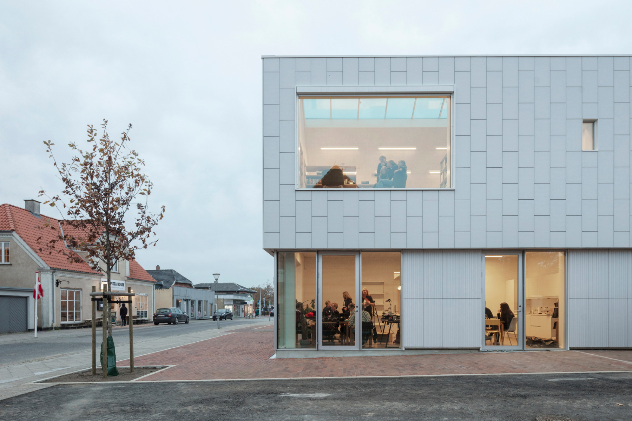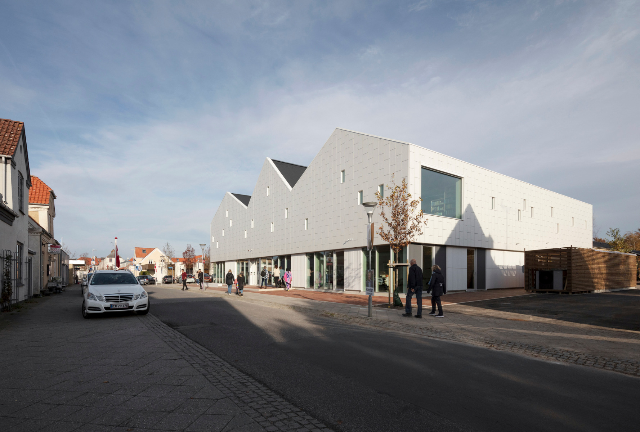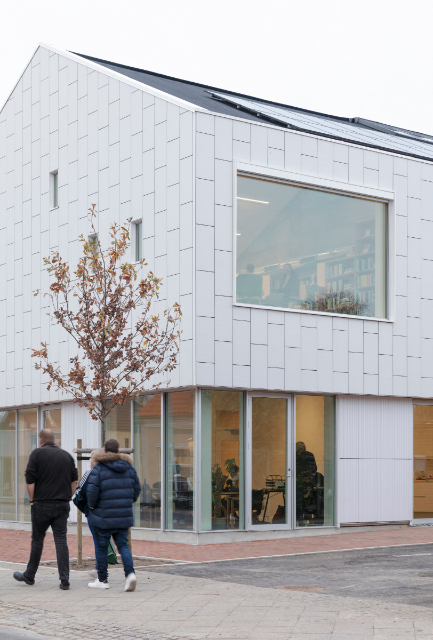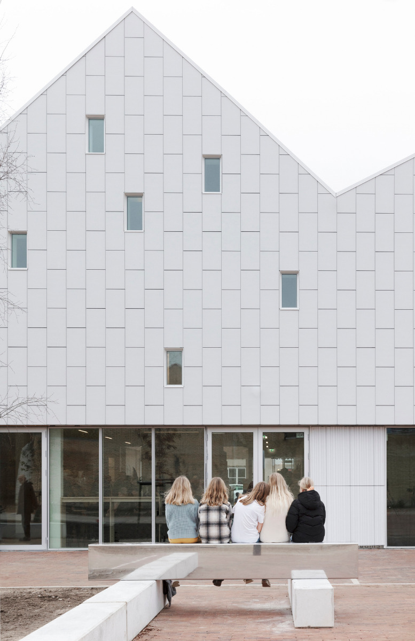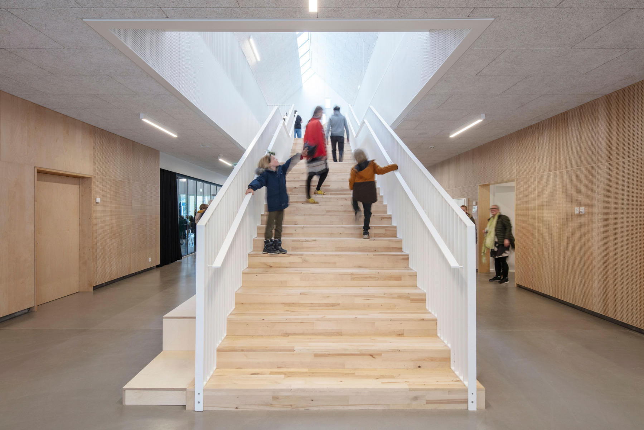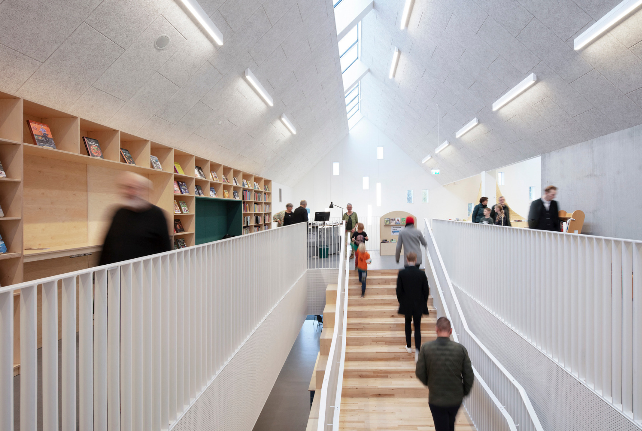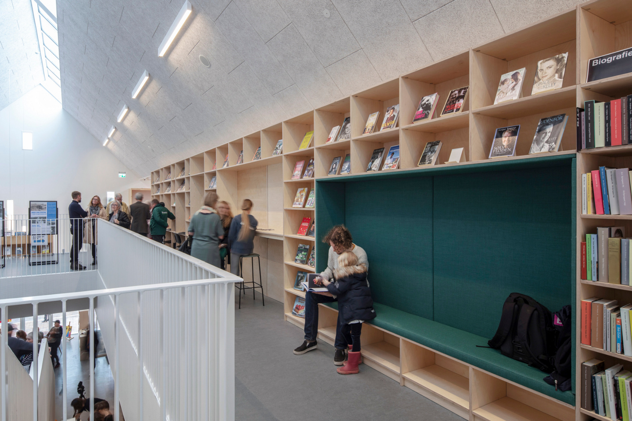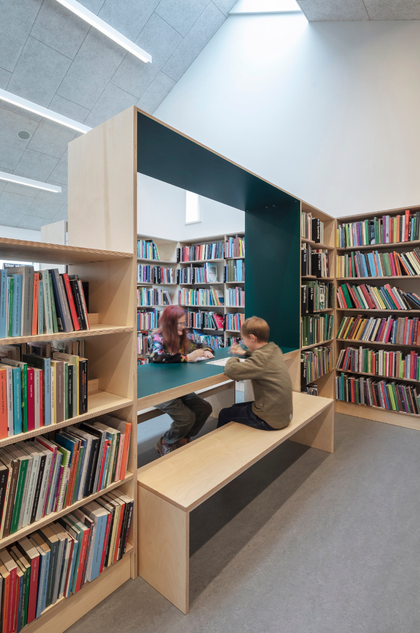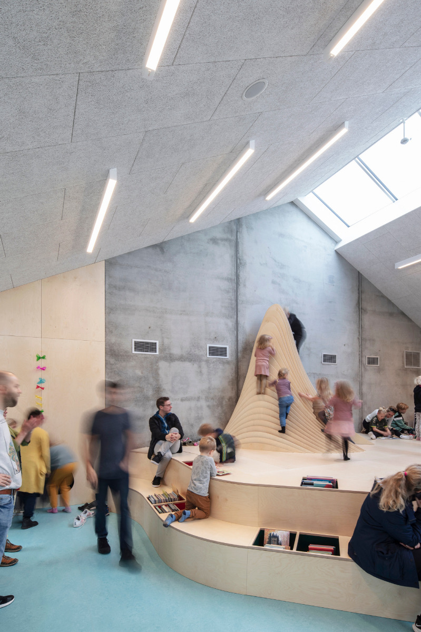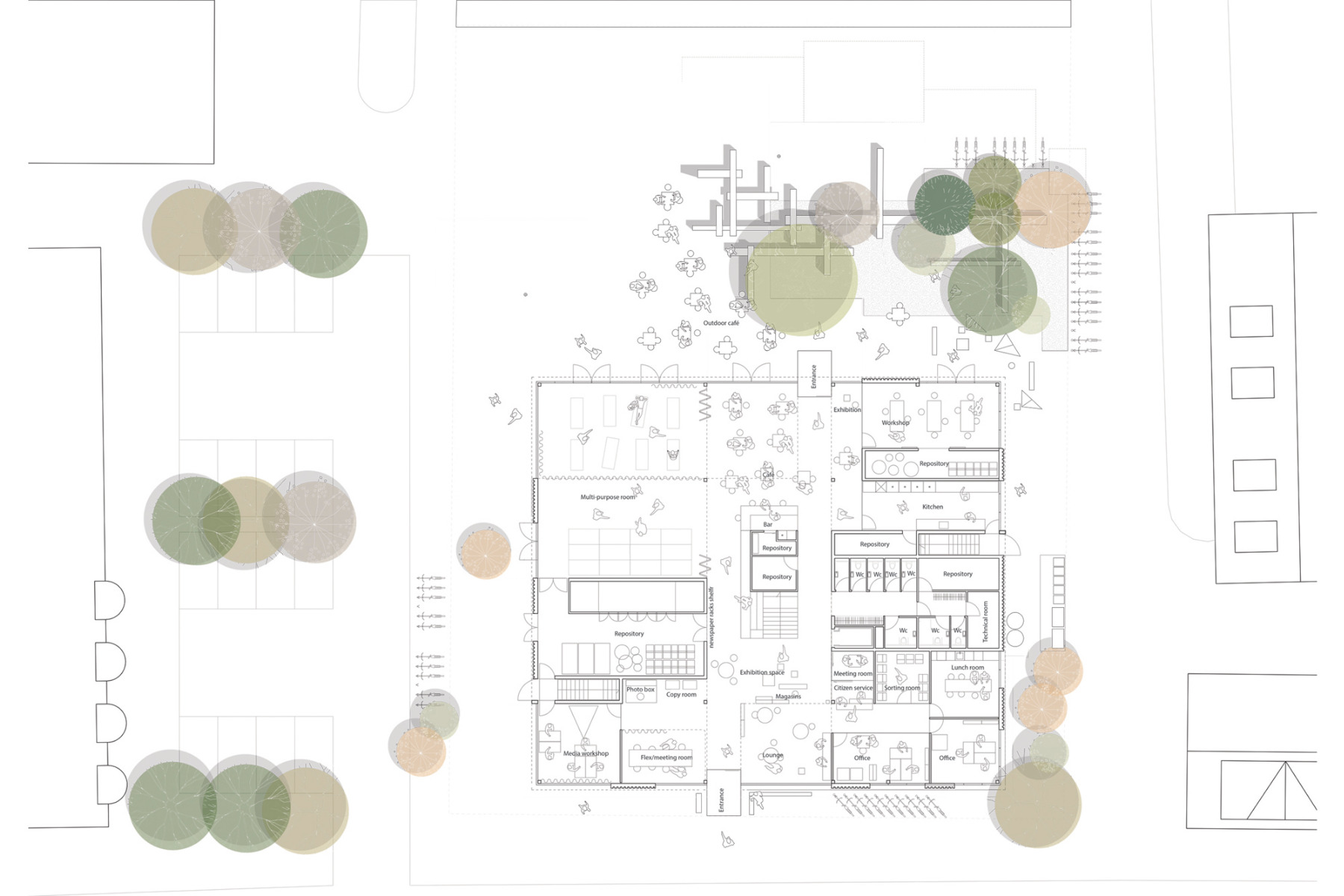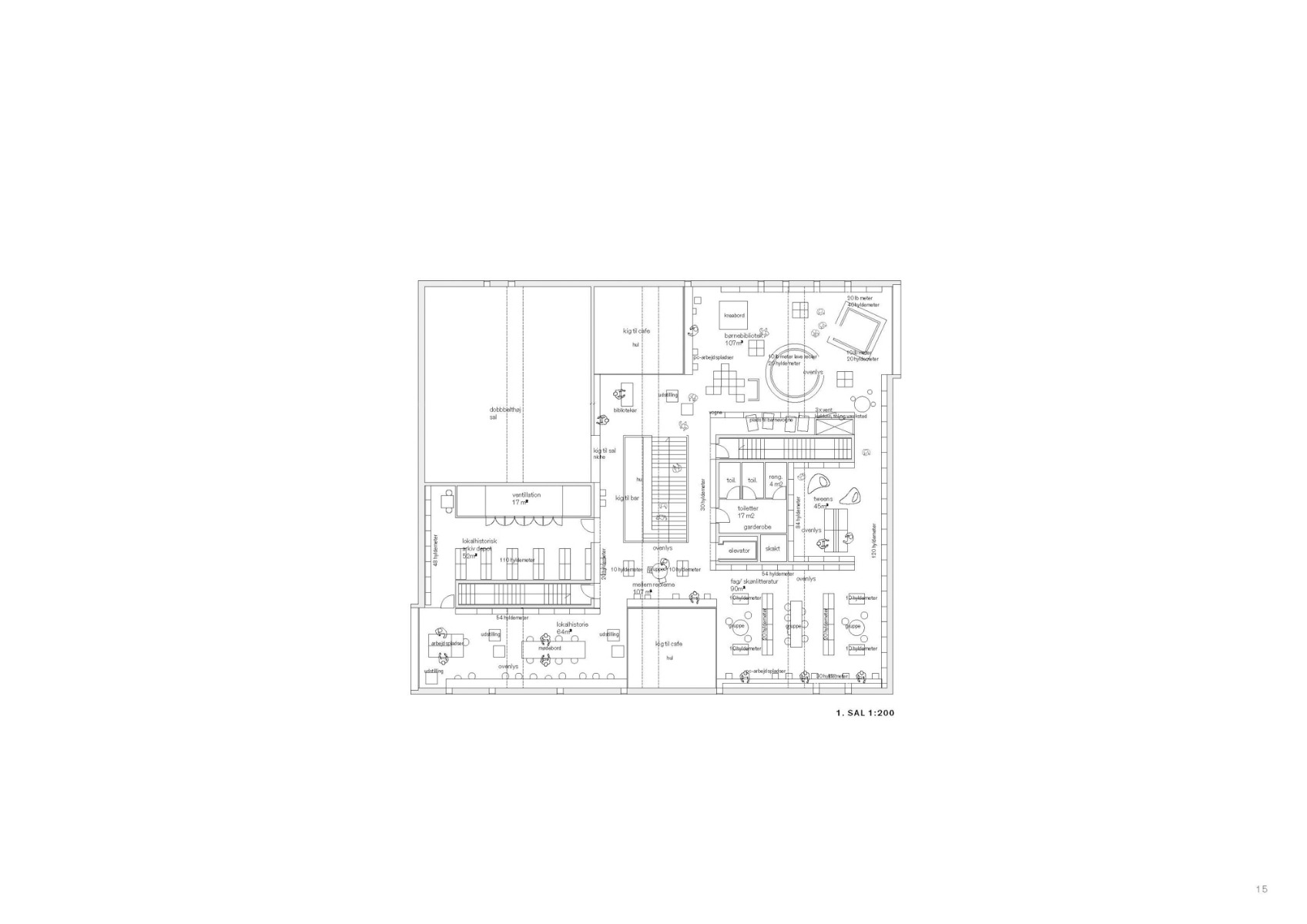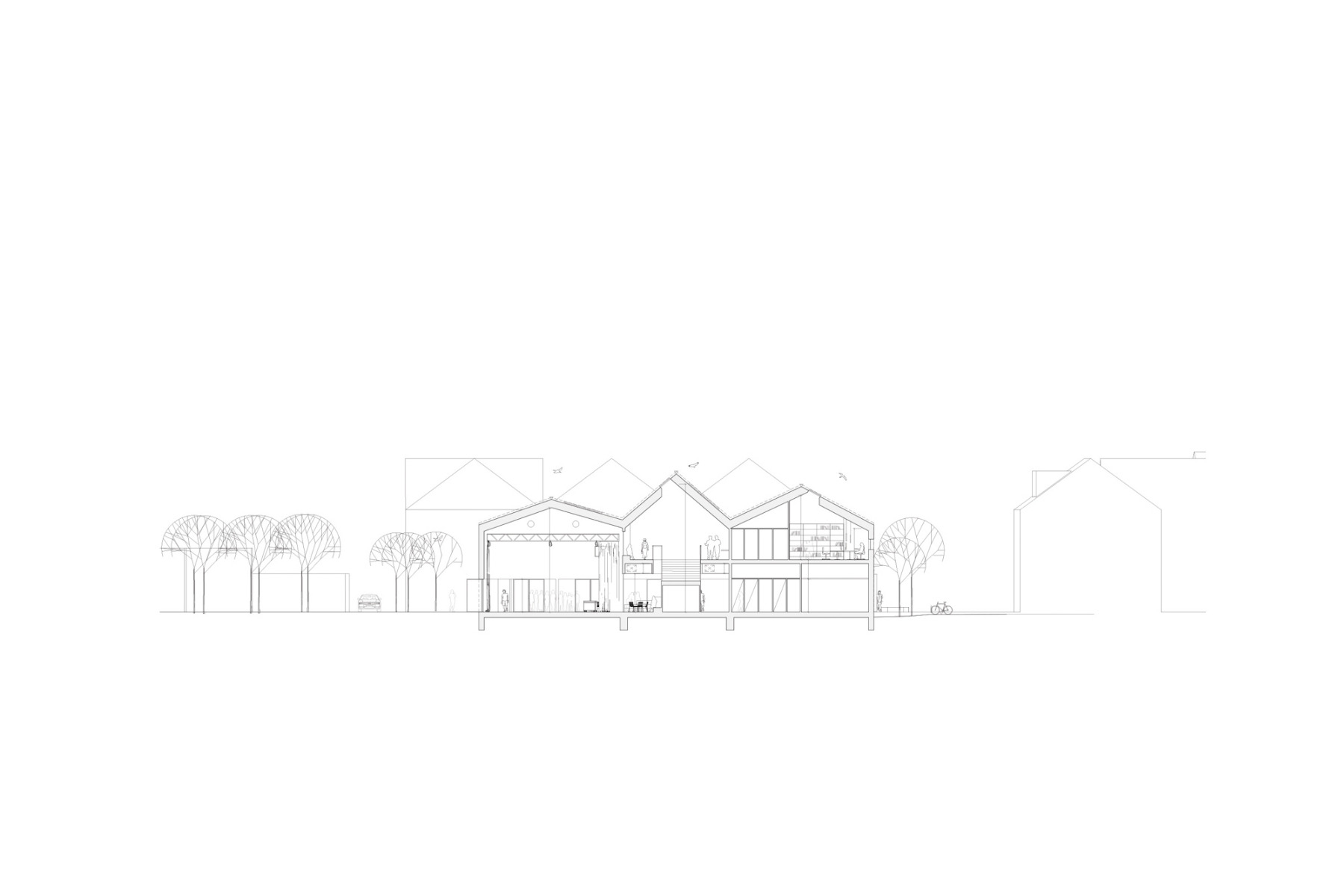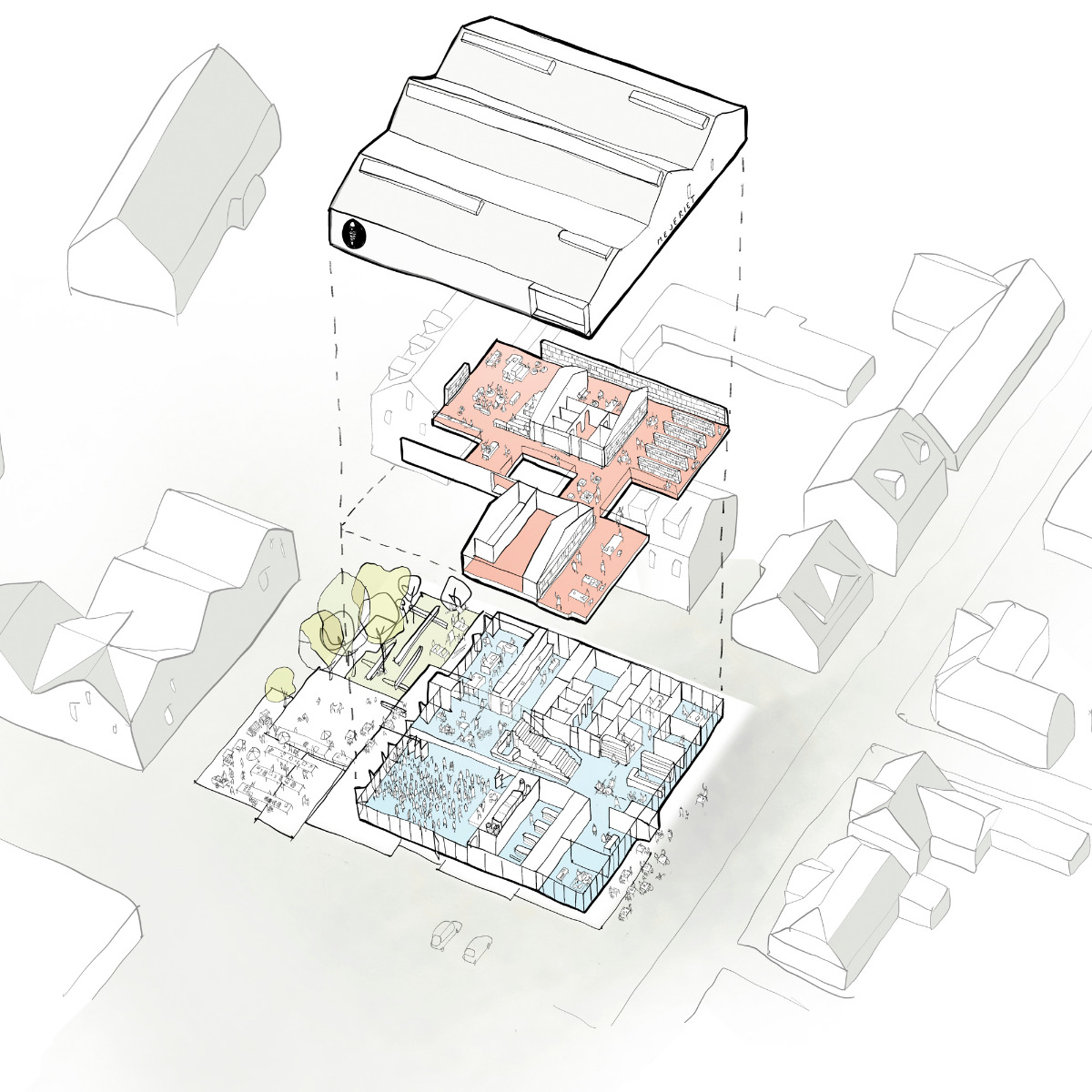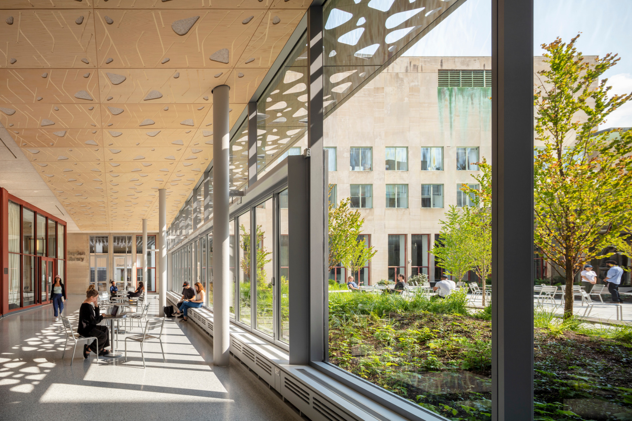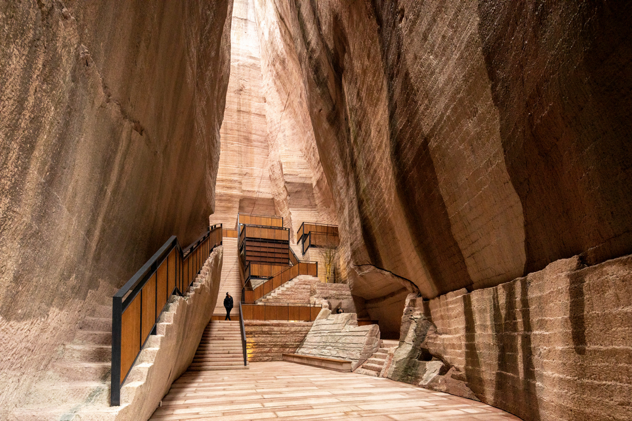An urban living room
Library and Cultural Centre by Christensen & Co

© Niels Nygaard
Lorem Ipsum: Zwischenüberschrift
In the Danish town of Viby, Christensen & Co Architects and Primus Arkitekter have united a library and cultural centre in a single building. The new structure is to become a cultural destination for the small community. With its resource-saving concept, this project west of Copenhagen will assert itself not only with its literary selection, but also with its sustainability and energy efficiency.


© Niels Nygaard
Lorem Ipsum: Zwischenüberschrift
As part of local urban development plans, the cultural building makes a harmonious addition to the town’s structure while also taking up the history of the area. A plinth featuring floor-to-ceiling glass acts as the building’s base. The upper-level facades and the gable areas are covered in white ceramic tiles.
Lorem Ipsum: Zwischenüberschrift
Apart from two panoramic windows, there are no openings to interrupt the views of the library. The whole thing is topped off with a striking covering which consists of three saddle roofs of different slopes; these make the building truly memorable. The sloping roof are the architects’ reference to a dairy that previously stood on the same spot.


© Niels Nygaard
Lorem Ipsum: Zwischenüberschrift
The transparent ground floor is inviting. The building is accessed centrally via two entrances on opposite sides. From the road or the forecourt, visitors enter directly into the open exhibition area of the cultural centre, which connects the remaining functions with seating and lounges. This area is organized around a central stairway. Along with municipal offices and a café, there are flexible spaces for workshops and other activities.


© Niels Nygaard


© Niels Nygaard
Lorem Ipsum: Zwischenüberschrift
The first upper level is home to the library and the town archives. Under a single roof, the open space offers plenty of room for dipping into contemporary and historical literature. Atria and two-storey areas create intriguing angles of view and are intended to promote interaction in the building. The Viby library revolves around culture, creativity and knowledge; it is sure to become a lively meeting point for young and old alike. The team from Christensen & Co Architects describe the new community centre as an “urban living room” for the residents of the town.
Architecture: Christensen & Co Architects
Client: Roskilde Kommune
Location: Søndergade 11, 4130 Viby Sjælland (DK)
Associated studio: Primus Arkitekter
Landscape architecture: Sted Landskab
Acoustic engineering: In-Sign



