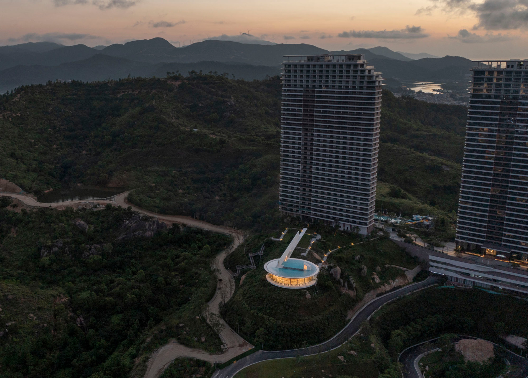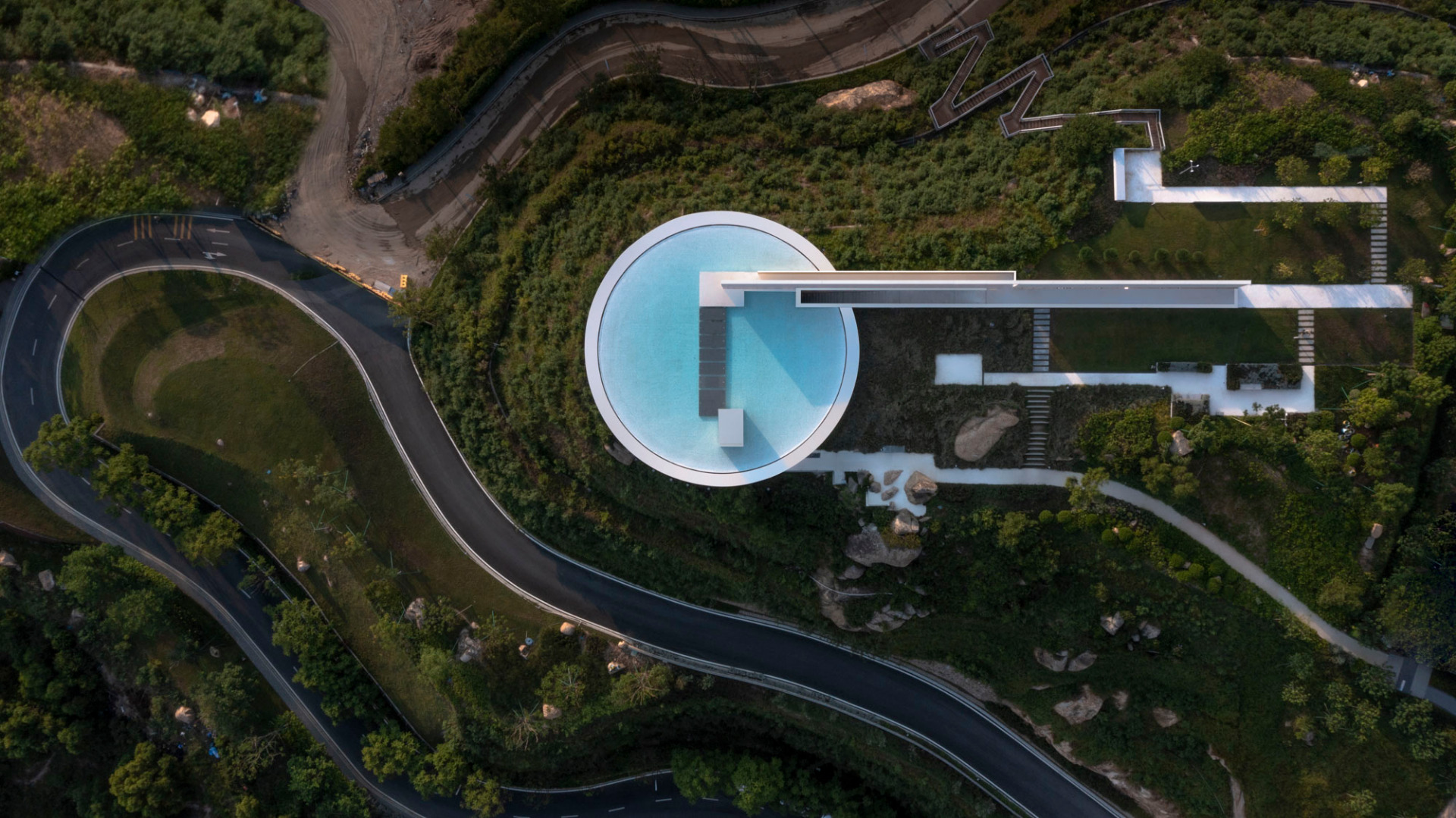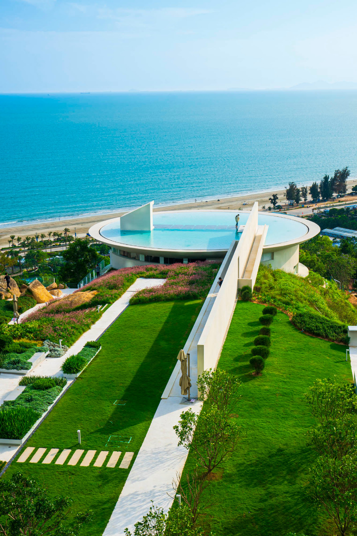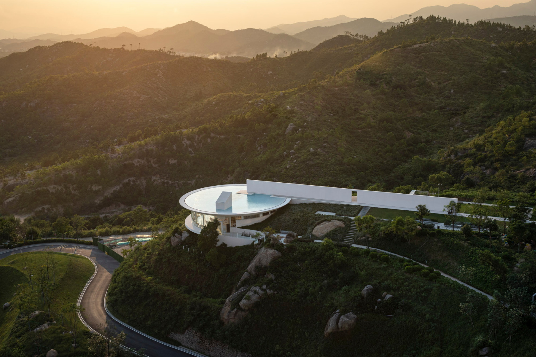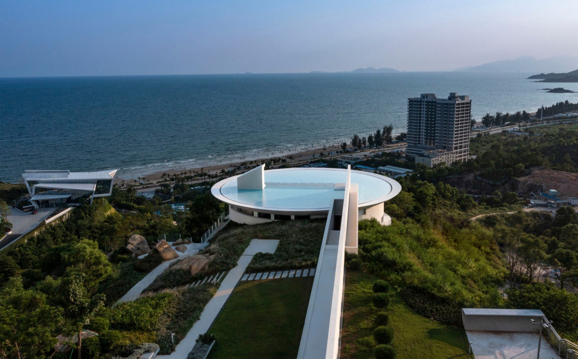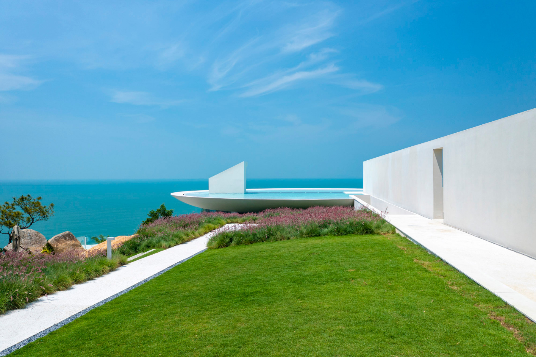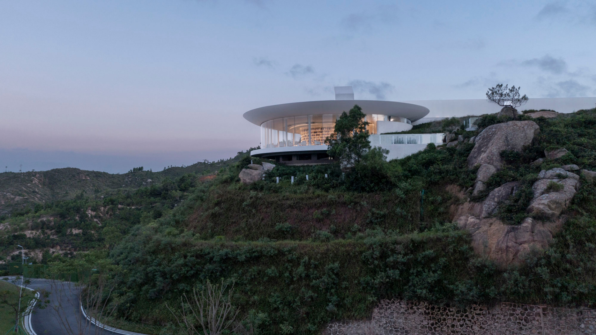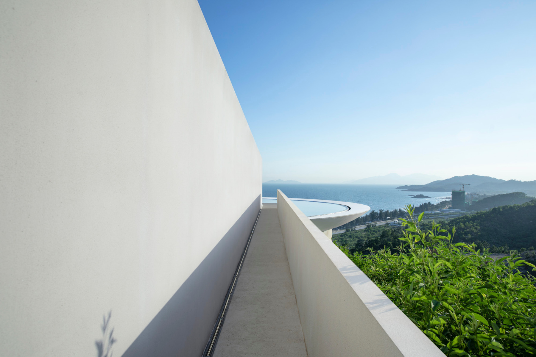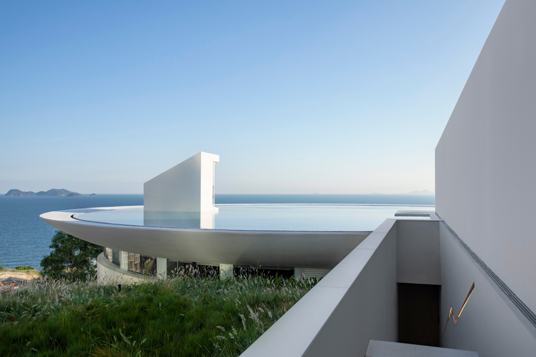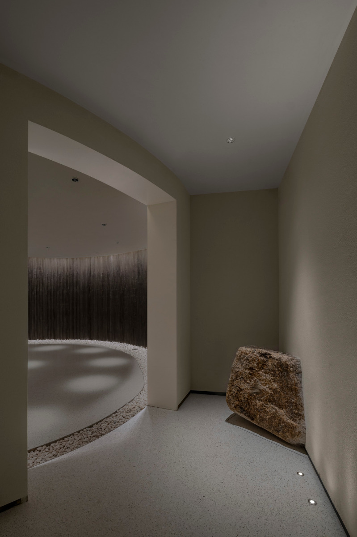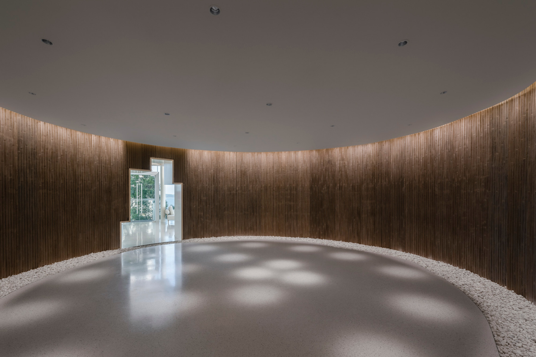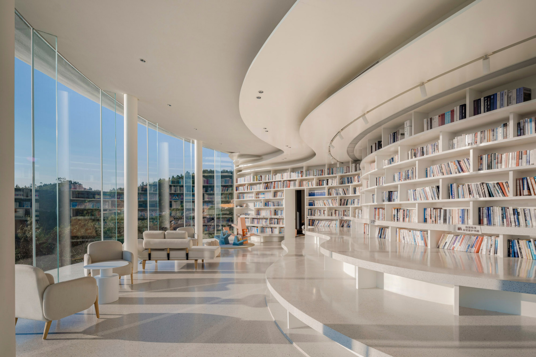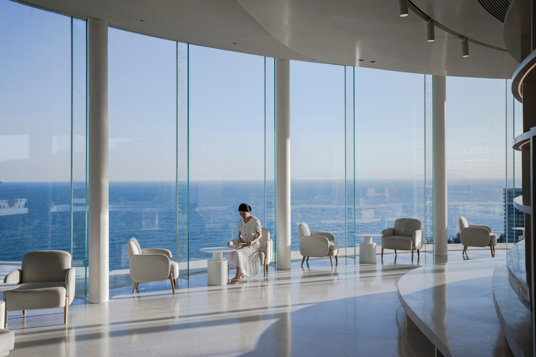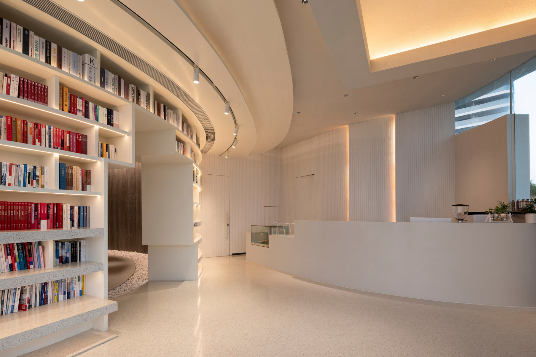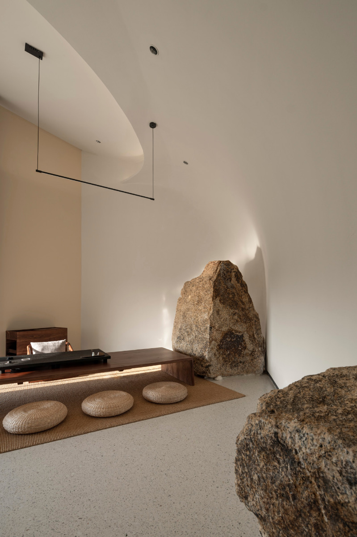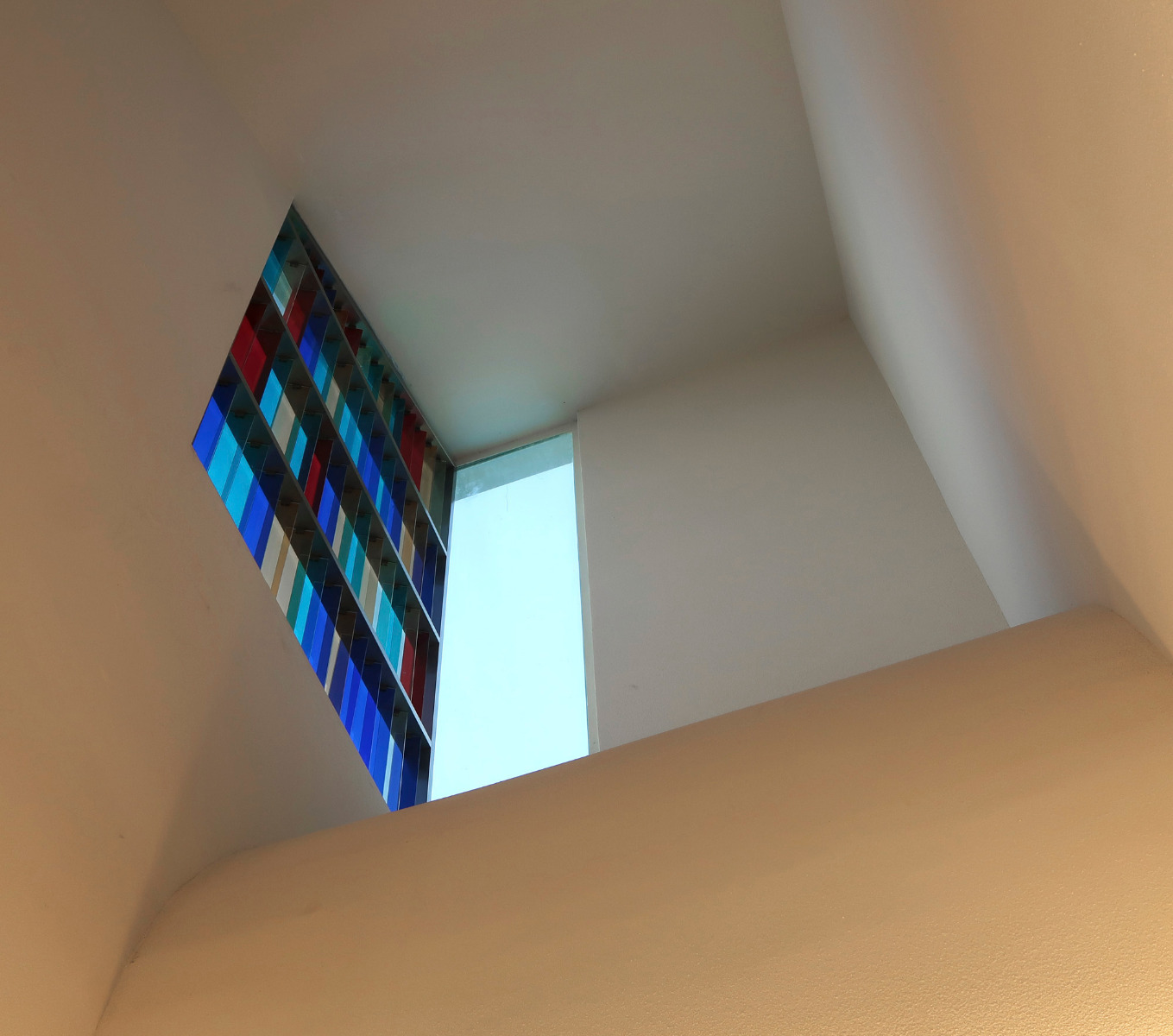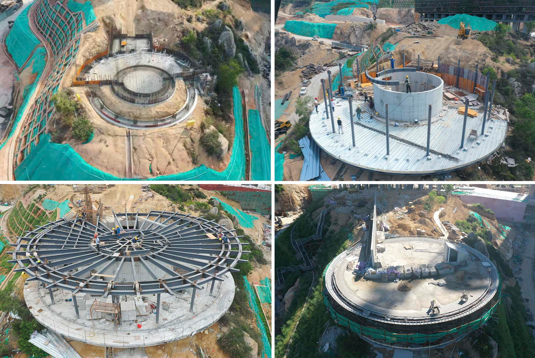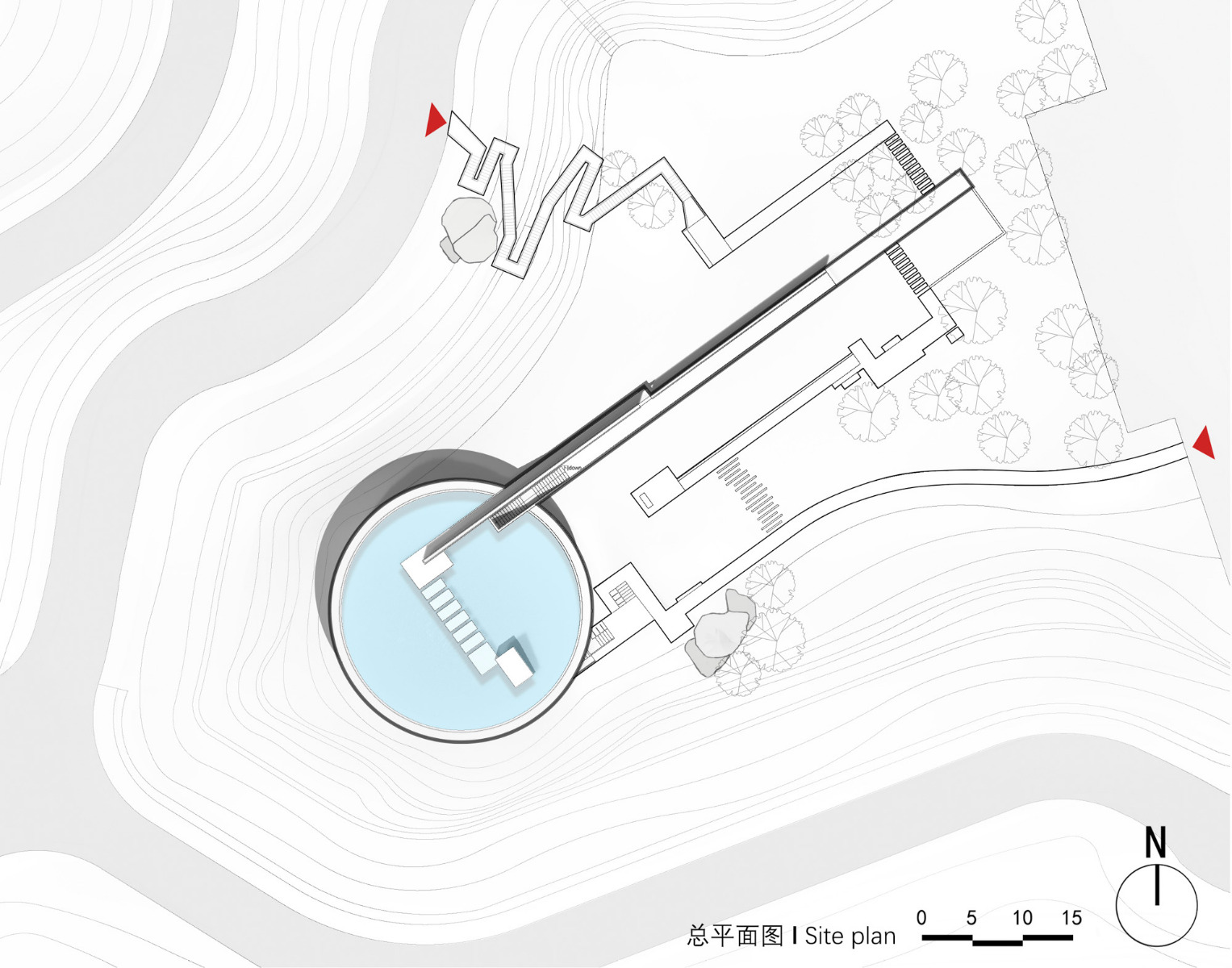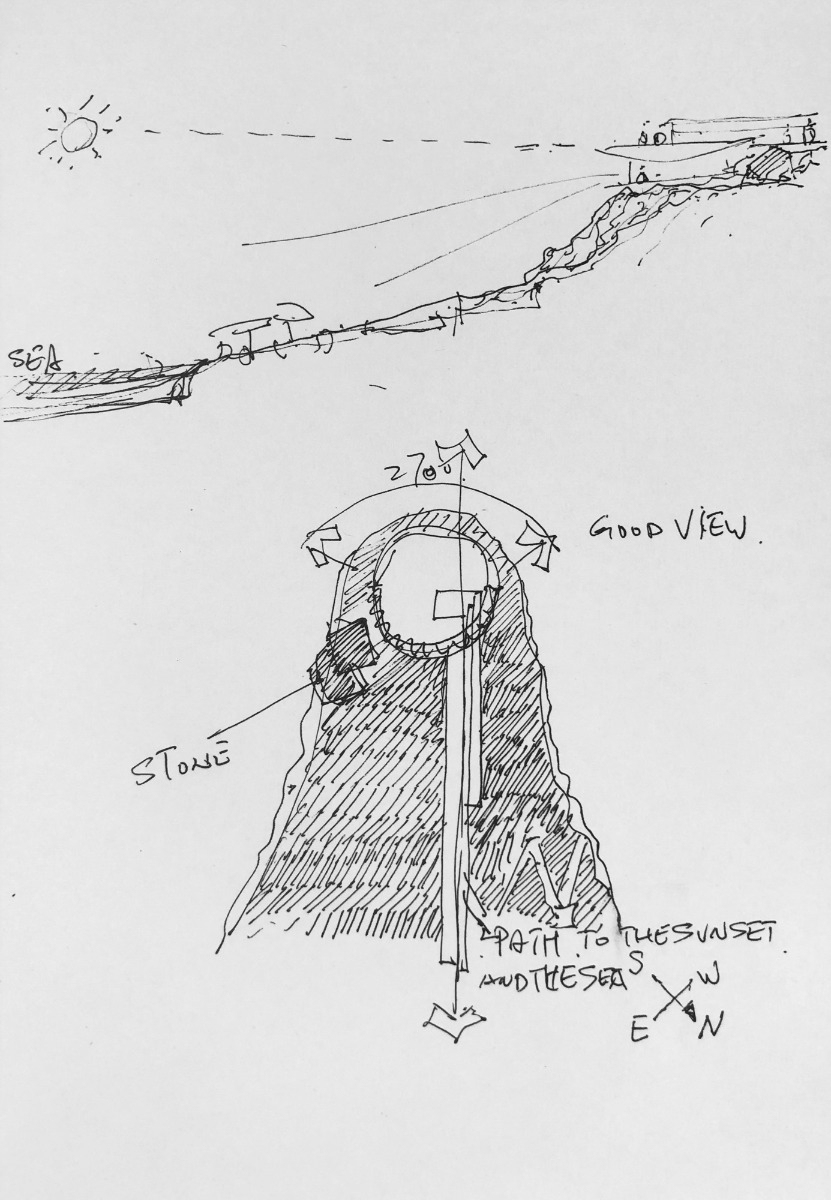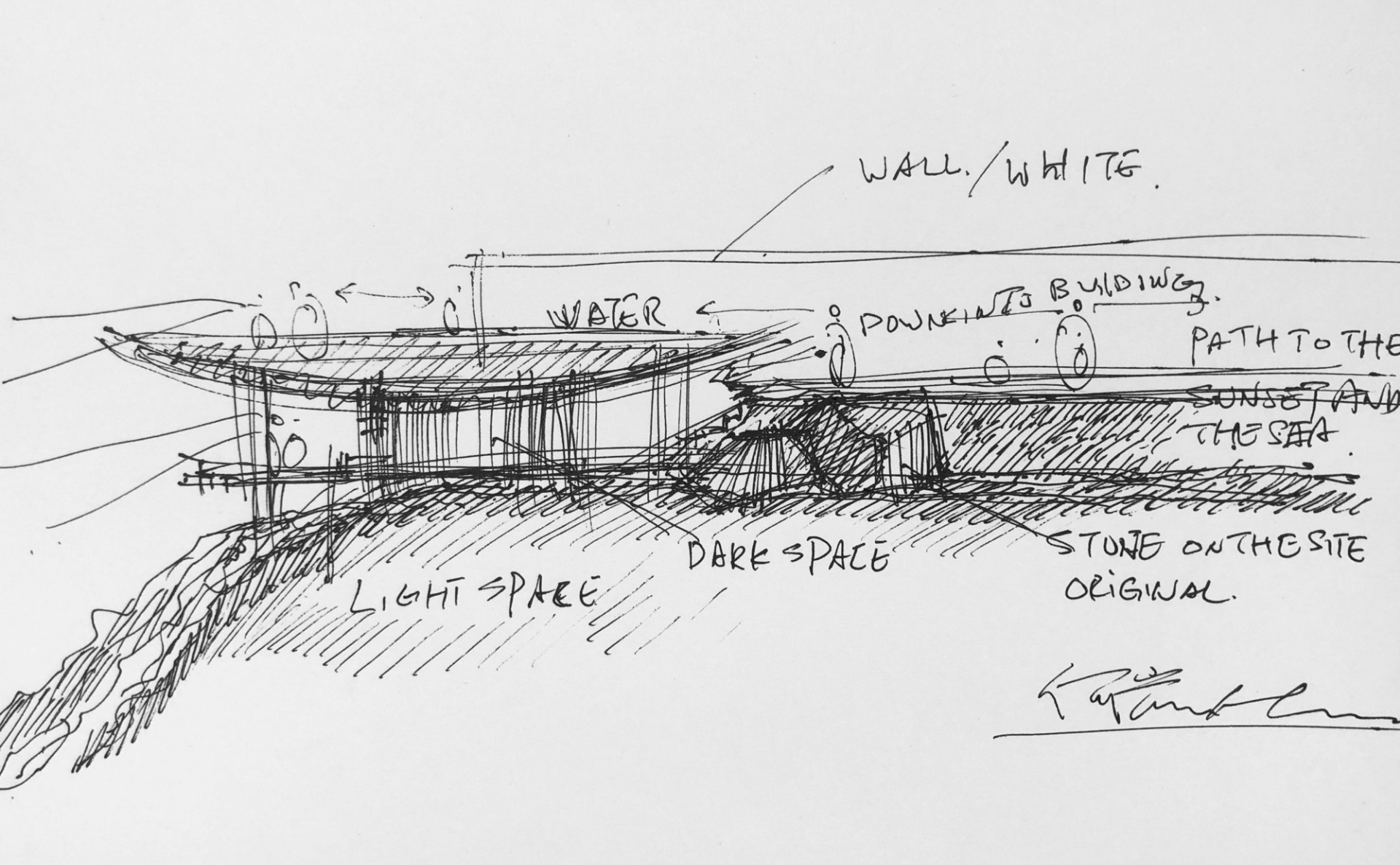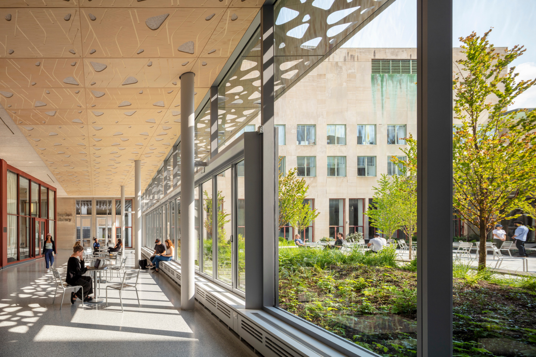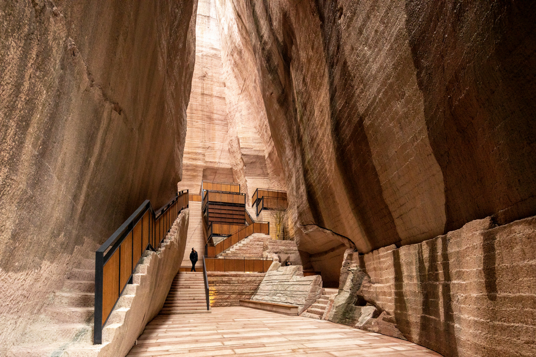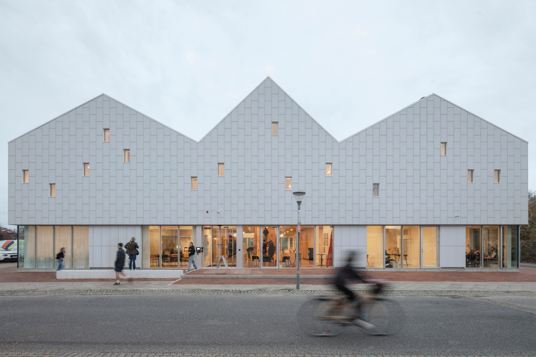Under water but rich in views
Library in Huizhou by 3andwich Design and He Wei Studio

© Jin Weiqi
Lorem Ipsum: Zwischenüberschrift
Due to its prominent location, the Water Drop Library in the coastal town of Pinghai draws more attention to the South China Sea than to the presented reading matter.


© Jin Weiqi
Lorem Ipsum: Zwischenüberschrift
Erected in a park close to the coast, the new-build by 3andwich Design and He Wei Studio is set between the town's historic quarter in the north-east and Shuangyue Bay in the south-west. Four large residential high-rises impede the view to the east, while to the south-west a fifth juts out from the coastal panorama like a decaying tooth.
Lorem Ipsum: Zwischenüberschrift
The architects used the hilltop location to consistently provide the library's visitors the most attractive views of the surrounding landscape, in the process quoting the architecture of Richard Meier and Oscar Niemeyer in a composition that is wholly their own.


© Jin Weiqi
Lorem Ipsum: Zwischenüberschrift
Visitors approaching on foot from the north-west follow steep serpentines to the crest of the hill. A pathway along a white concrete wall that blocks the view to the west then takes them to the library entrance. This leads in turn to the new-build's roof, given the form of a circular infinity pool – one with no tumble guard, but hopefully the depth of the water dissuades visitors from getting too close.


© Shuangyue Bay Real Estate


© Jin Weiqi
Lorem Ipsum: Zwischenüberschrift
On arriving on the lower storey, a rotunda opens up at the middle of the building, forming an empty, relatively dark space intended for uses such as exhibitions and events. A doorway with the silhouette of a bar chart leads through to the ring-shaped reading room. Here an aha effect is ensured, namely by the sweeping 270-degree views of the coastal panorama as enabled by the room-high glazing. Light-coloured hues are predominant in the sparingly furnished room provided with bookshelves along its rear wall.


© Jin Weiqi
Lorem Ipsum: Zwischenüberschrift
Technical equipment rooms, WC installations and an introverted tea room on the slope-facing side of the space account for the other 90 degrees of the circular floor plan. Visitors can reach the outdoors through a second entrance door on the building's south-east side, and then continue through the park-like library garden to return to the crest of the hill.
Architecture: 3andwich Design / He Wei Studio
Client: Huizhou Shuangyue Bay Real Estate Investment and Development Co.
Location: Shuangyue Bay, Huizhou City, Guangdong Province (CN), 22°36'20.2"N 114°51'28.4"E
Structural engineering: Pan Congjian
Landscape architecture: TOPOS Landscape Architects
Lighting design: Guangzhu International Lighting Design Co.




