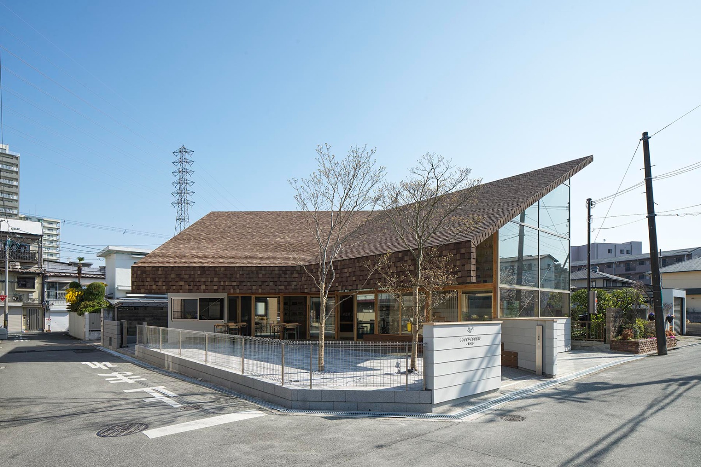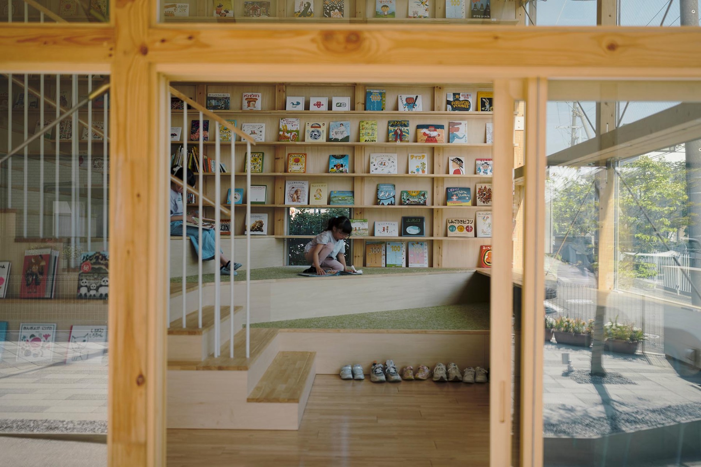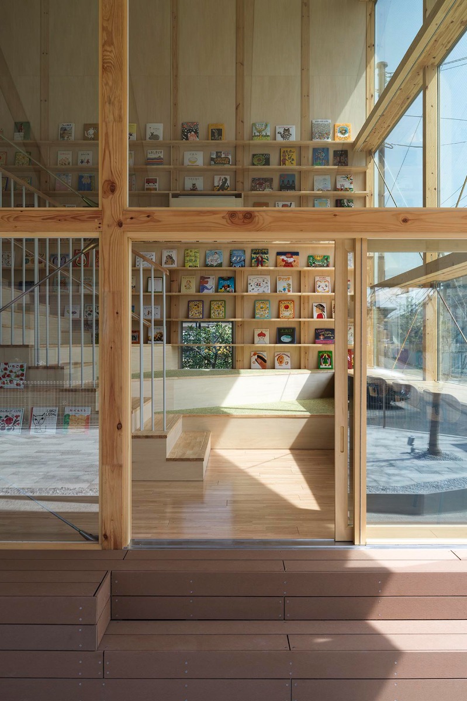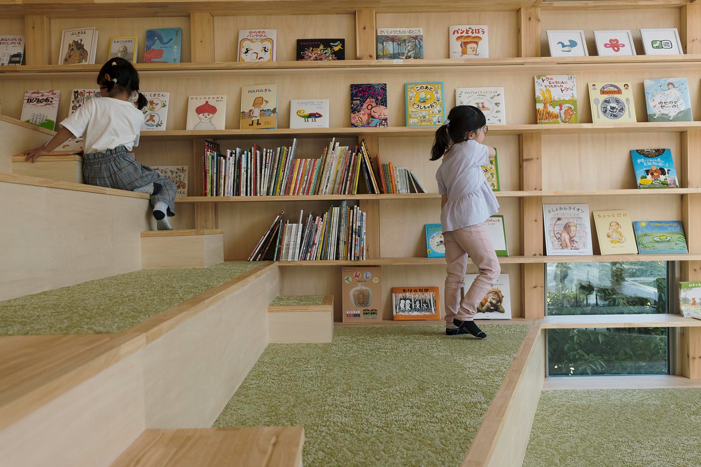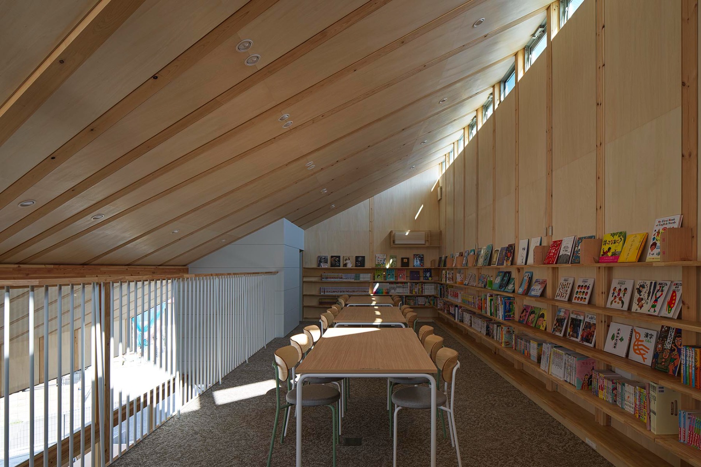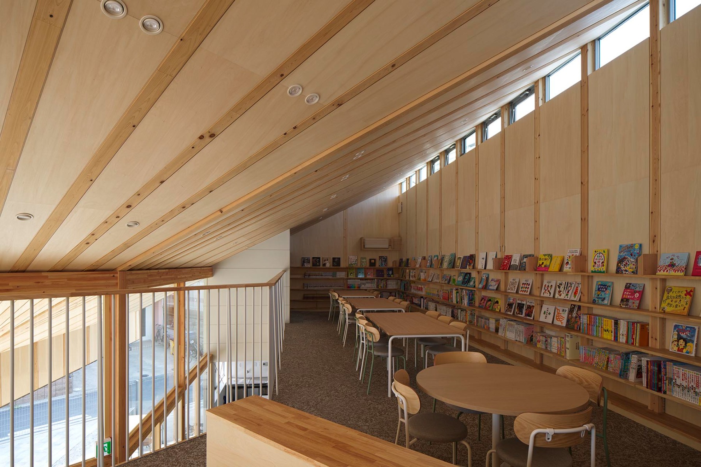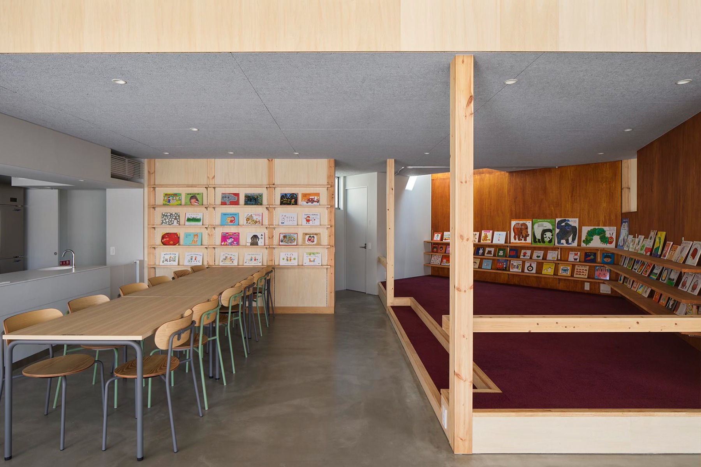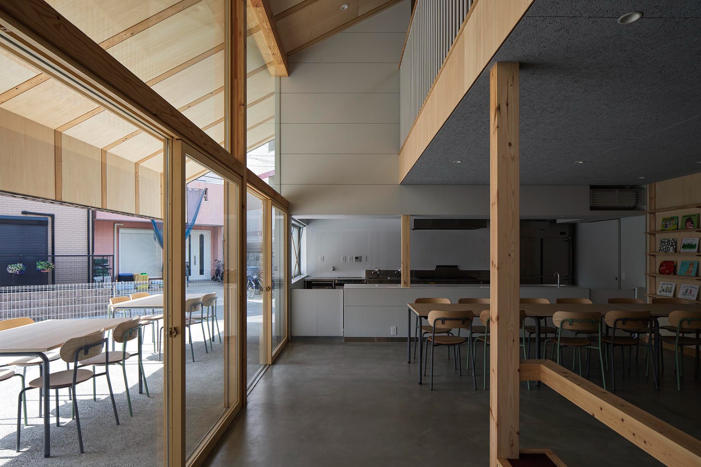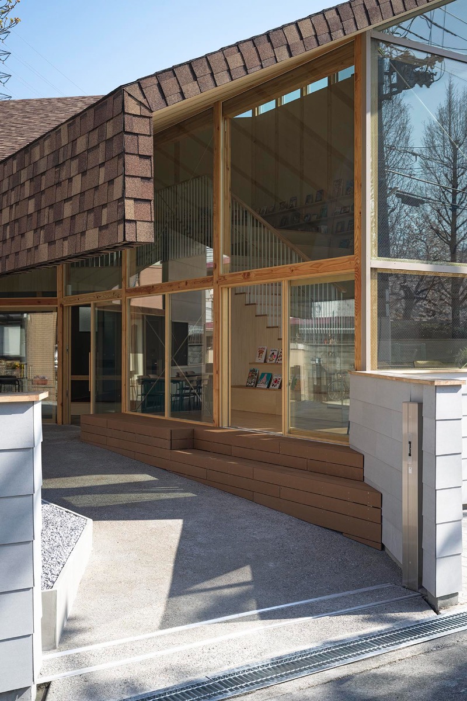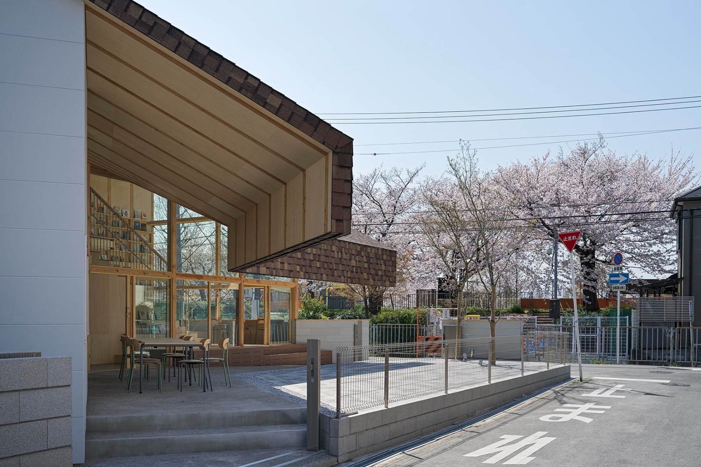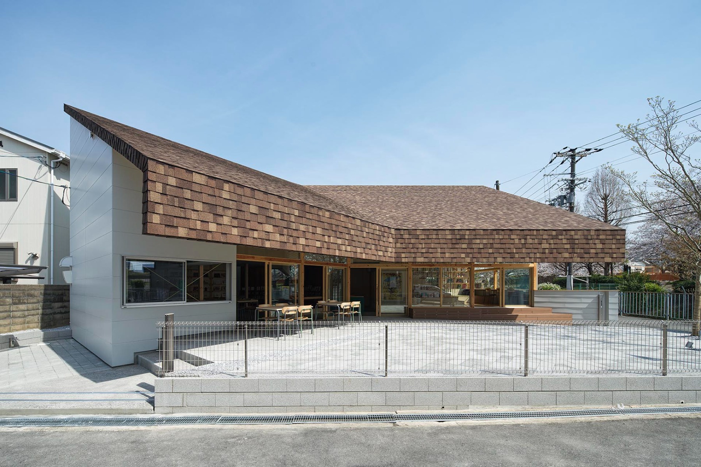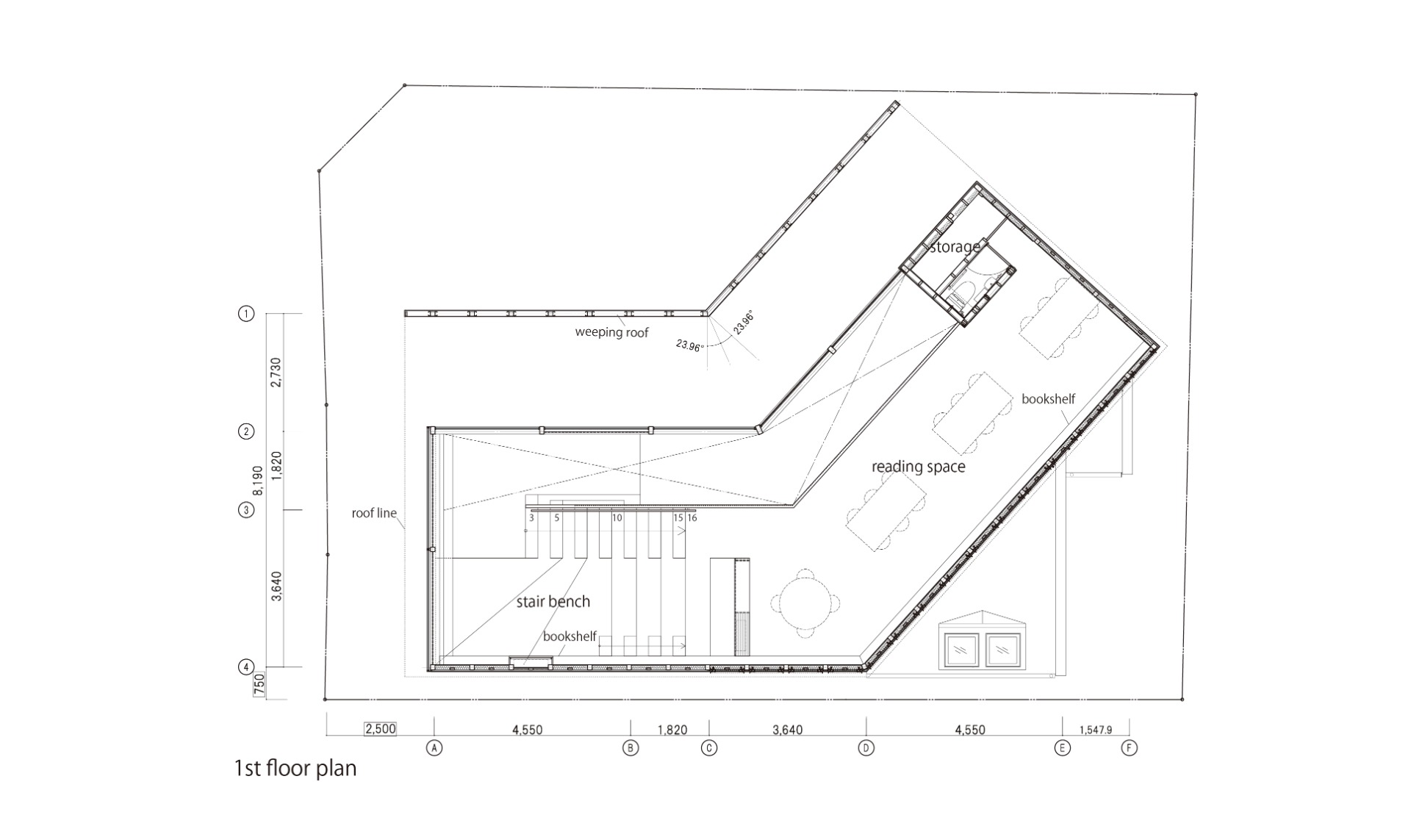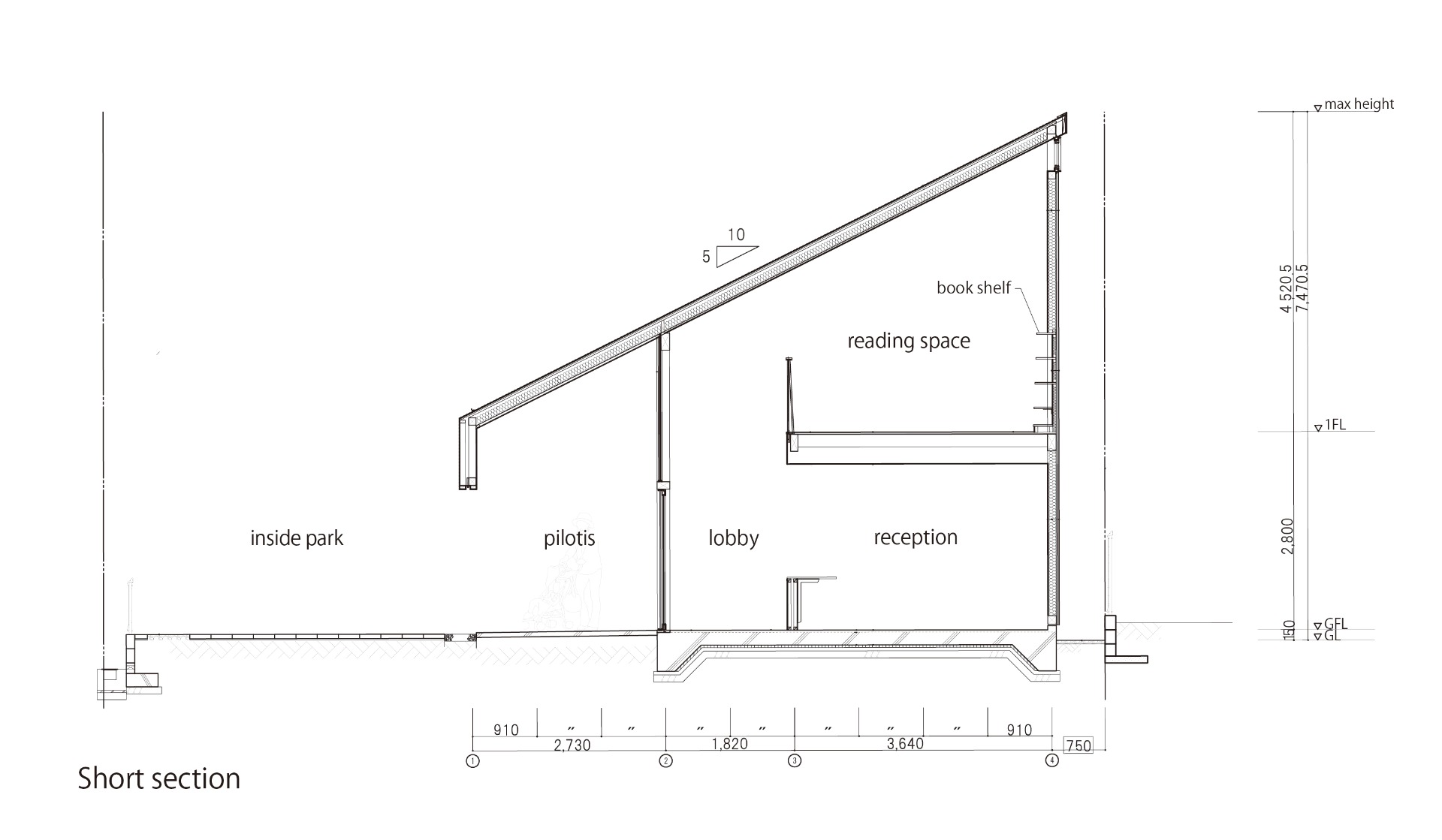Promoting reading and learning
Children’s Library by Yukawa Design Lab

Imposing wooden steps with adjacent bookcases invite the children to read. © Tanaka Katsu
In a residential area of the Japanese city of Sakai, the Yukawa Design Lab architecture studio have realized a children’s library with an integrated cafeteria to serve the community. The new building was privately funded and operates with donations. It aims to foster children’s reading and learning activities.


Altogether, the library has space for 3000 books. © Tanaka Katsu
Open interior design
The L-shaped wooden structure stands directly opposite Shirasagi Park. Large glazed windows in the facade open onto a view of the greenery and ensure that sufficient daylight enters the library. A shingled wooden roof unites the openly designed zones under a single large space. According to the architects, the roof was conceived in such a way that the children can appreciate the powers of nature – the ever-changing conditions of sun, rain and wind – as a further learning experience.
The ground floor of the library has a toddlers’ area that is set up as a platform and is clearly delimited from the other areas by means of a red carpet. Next to this is the café with bistro, which also offers outdoor seating beneath the jutting roof.


The toddlers’ area is chromatically defined by a red carpet. © Tanaka Katsu
In the front area, a broad stairway leads to the upper level. Imposing wooden steps with green carpeting serve the children as additional seating for reading. A large bookcase extends over the adjacent wall. The lower shelves enable the children to embark on their own journeys of discovery. The upper shelves can be reached only with help from adults.


A large bookshelf stretches across the adjacent wall area of the wide staircase. © Tanaka Katsu


The large wooden steps are covered with green carpet and serve as a place for the children to sit and read. © Tanaka Katsu


The upper level is home to a quiet space for reading and learning. © Tanaka Katsu
The upper level is a gallery that serves as a quiet space for reading and learning. All the same, this retreat is found directly above the lively community spaces in the library: the cafeteria and the toddlers’ area. Focused reading and working will depend on the amount of noise on the ground floor.
Architecture: Yukawa design lab
Location: Sakai city (JP)
Structural engineering: Jun Yanagimuro Structual Design
Construction management: Vico Office



