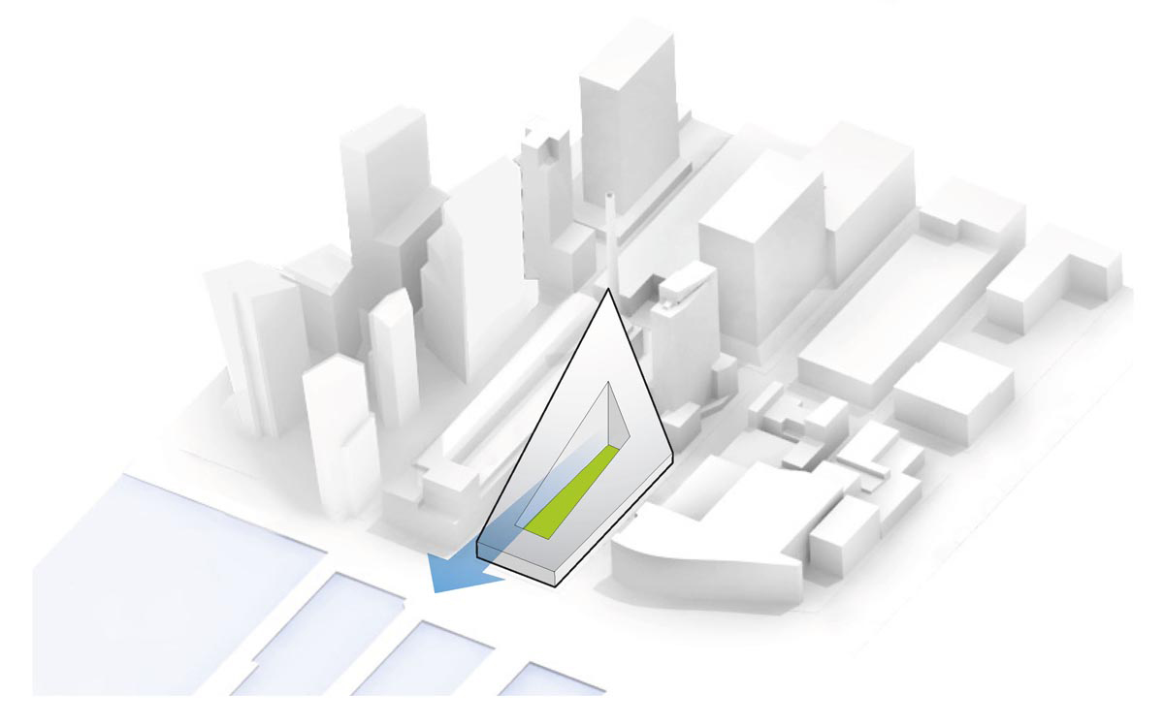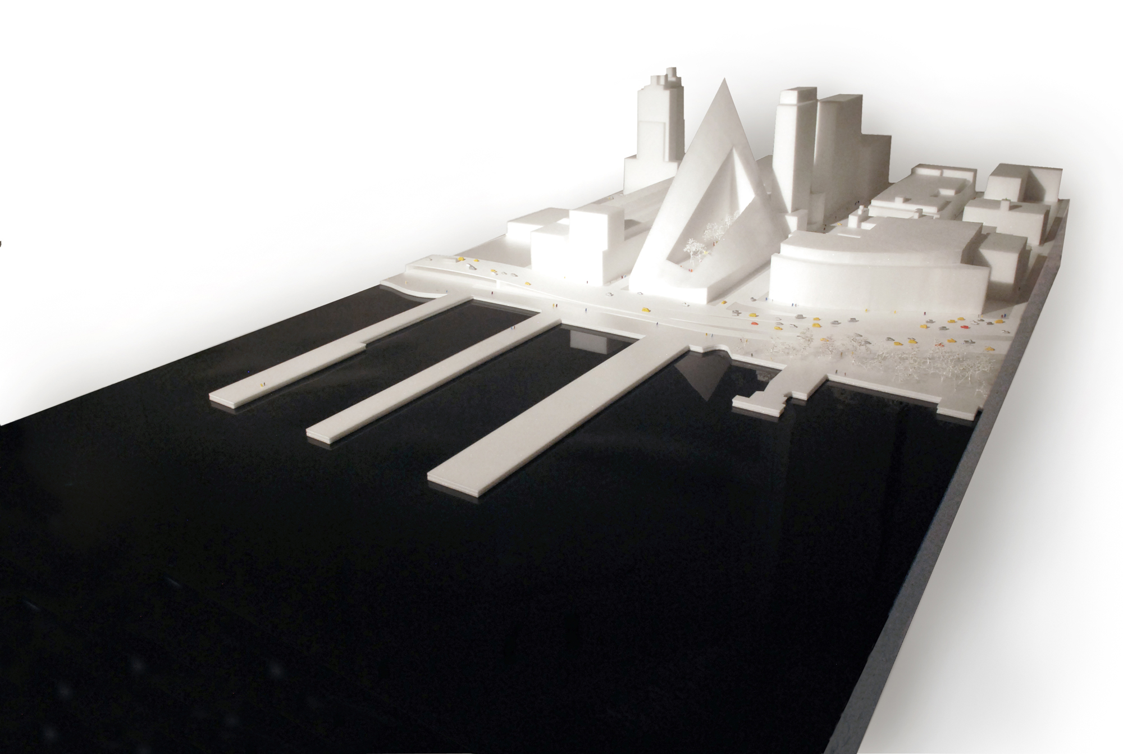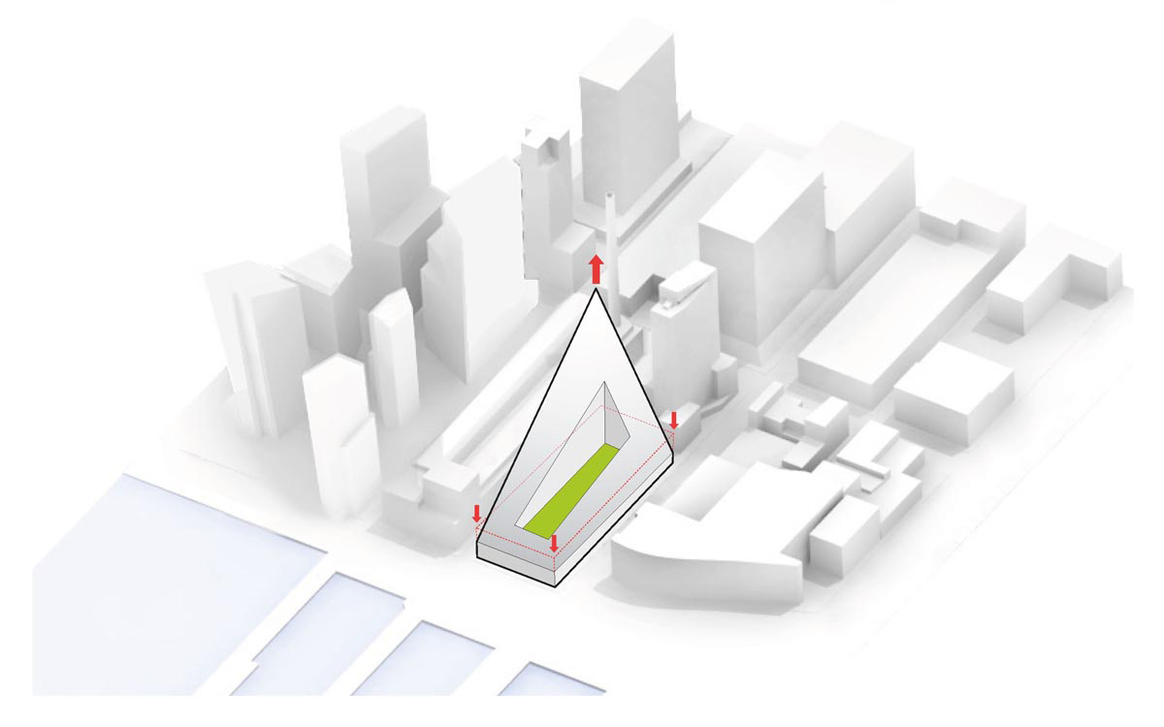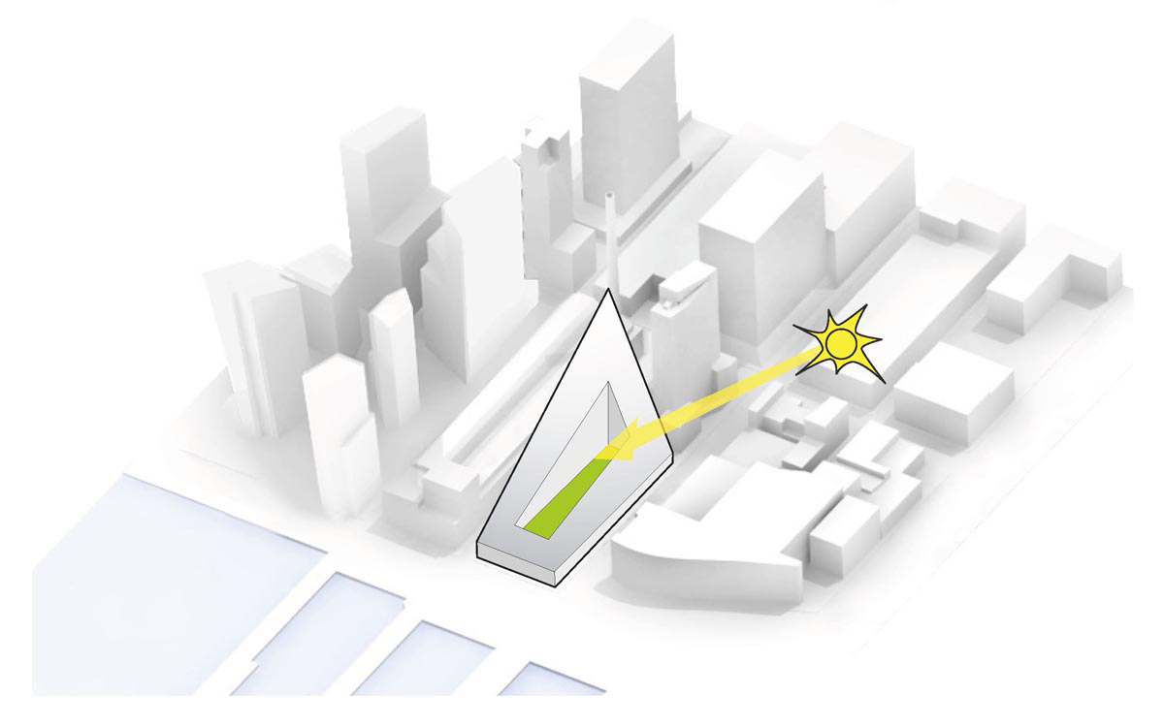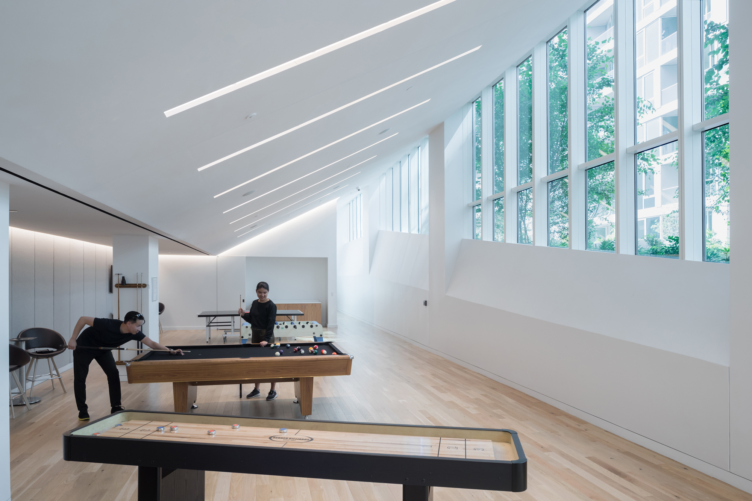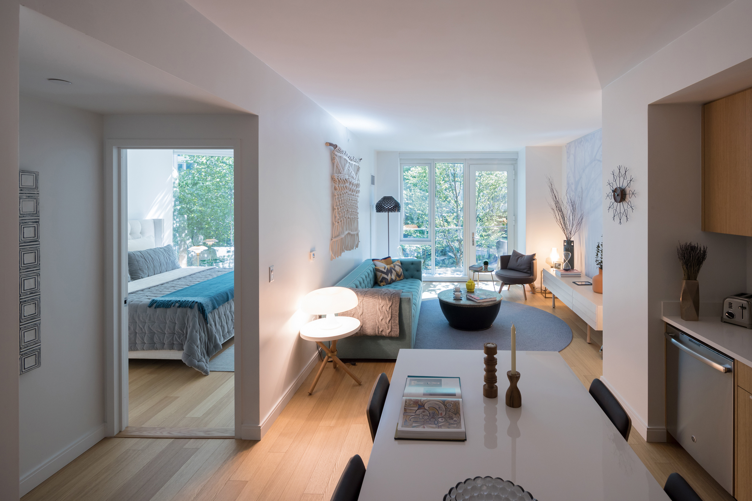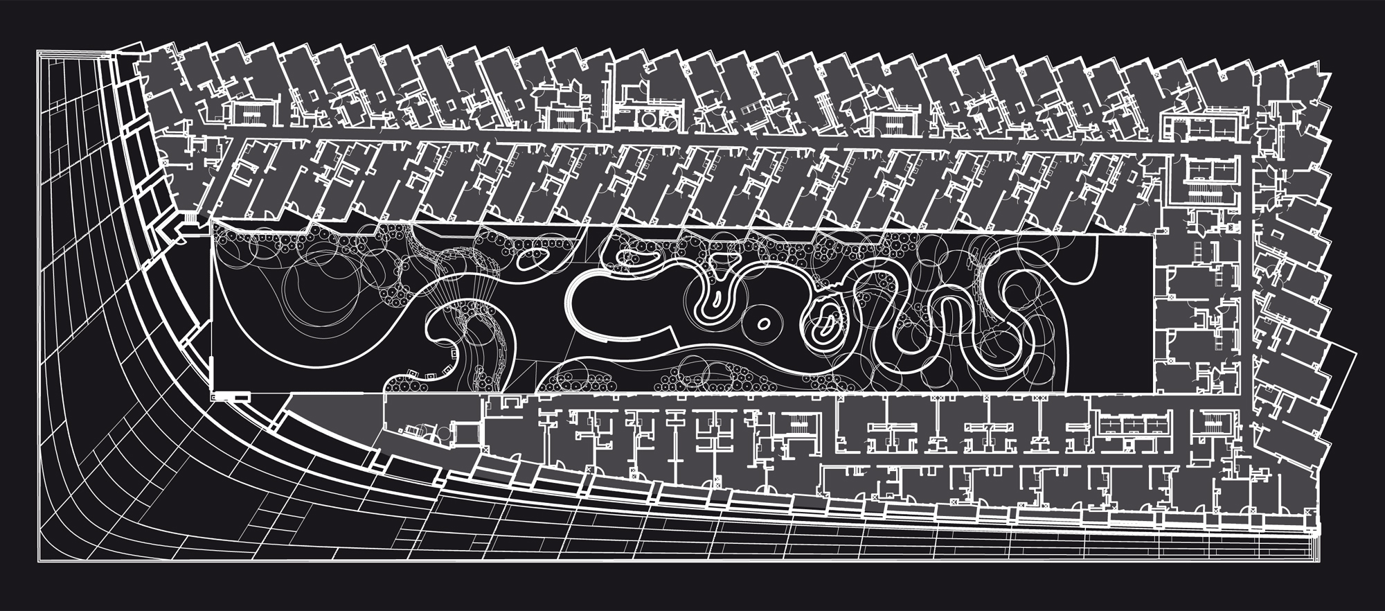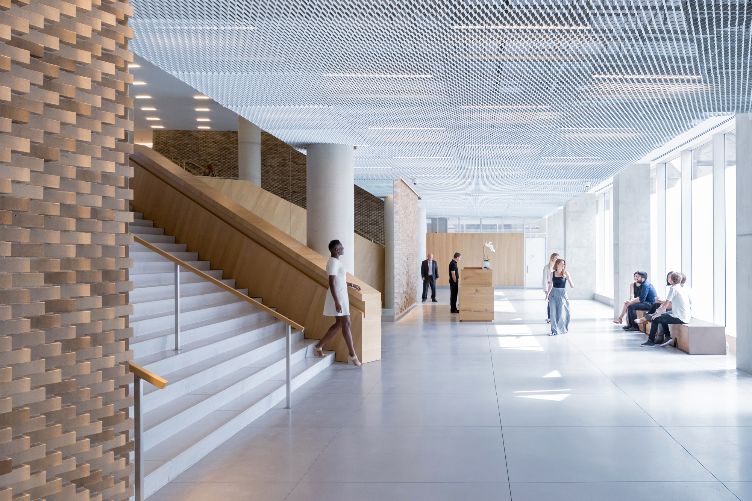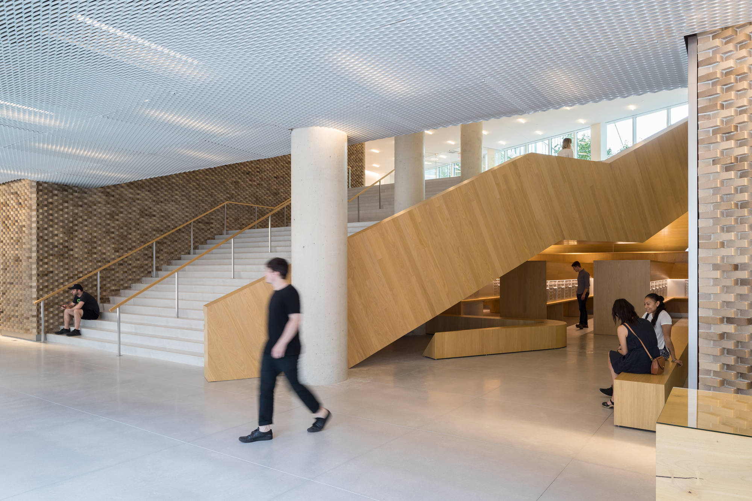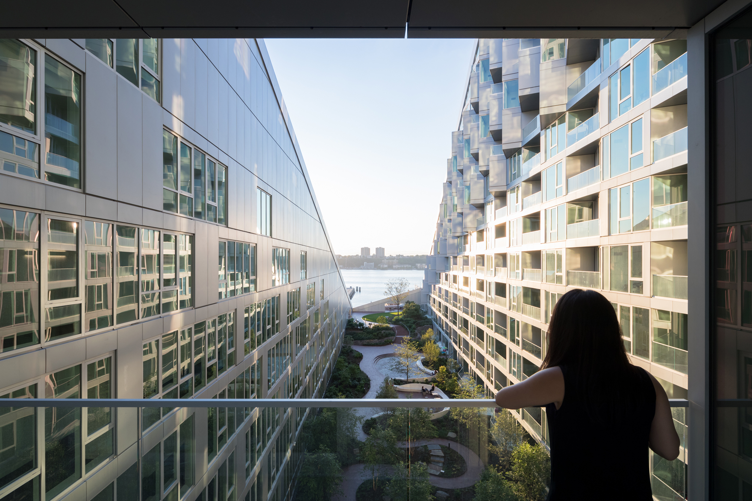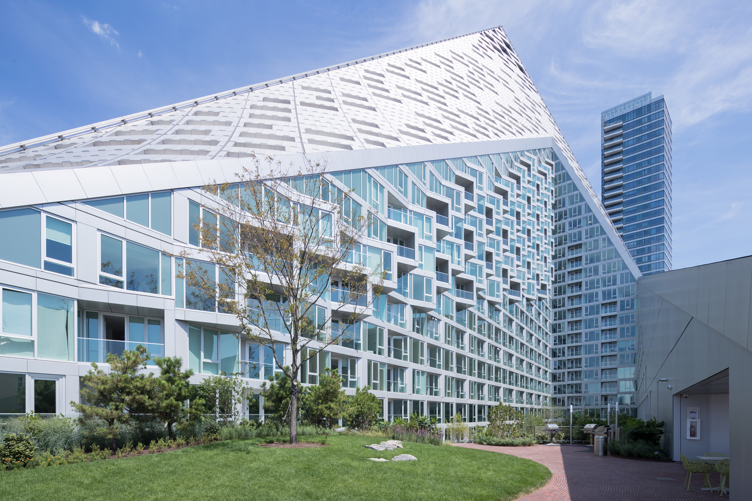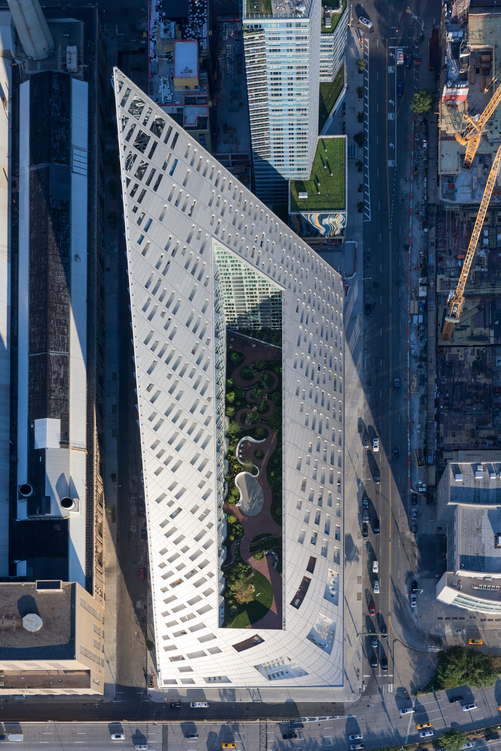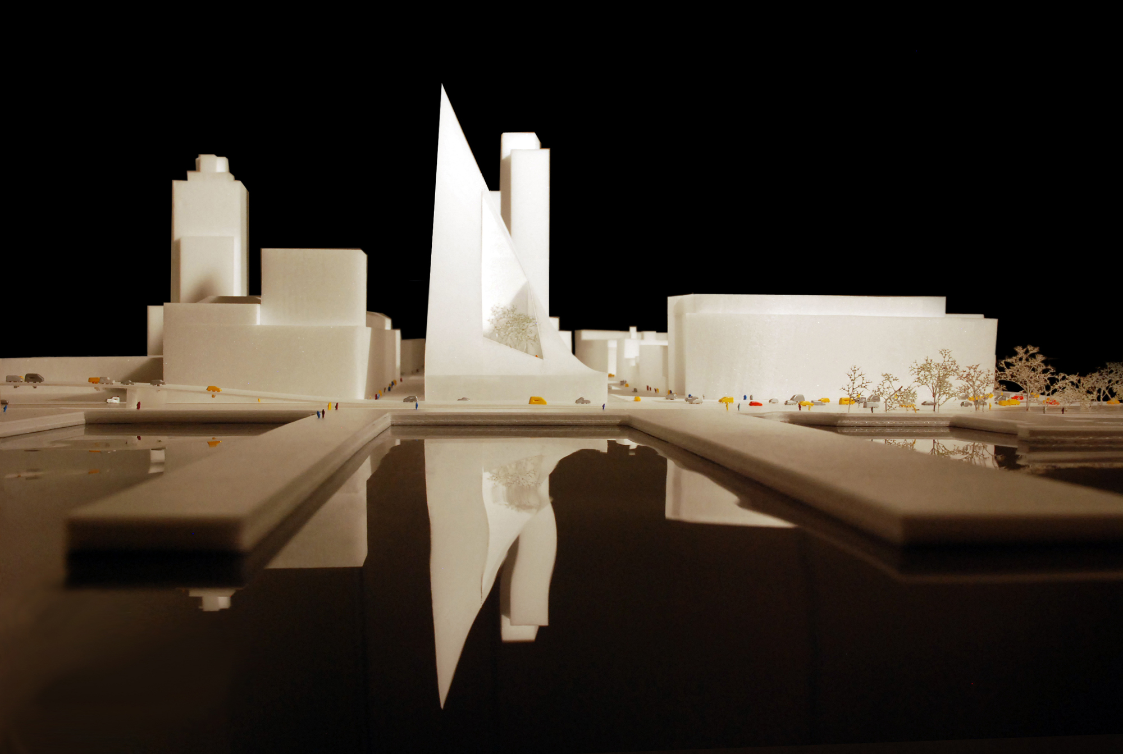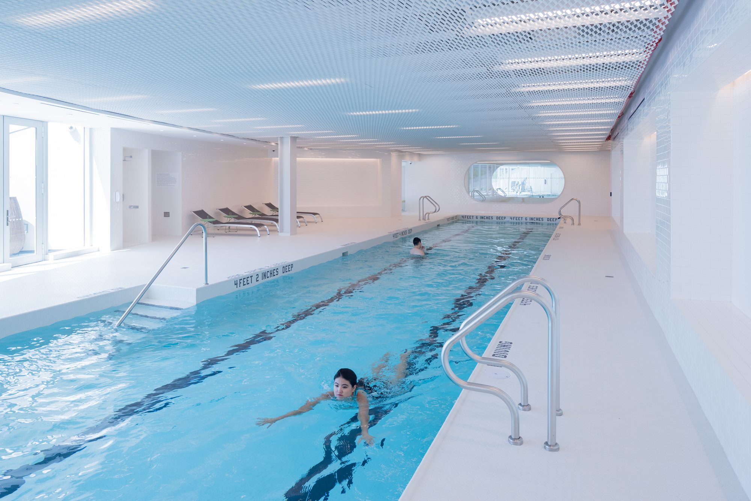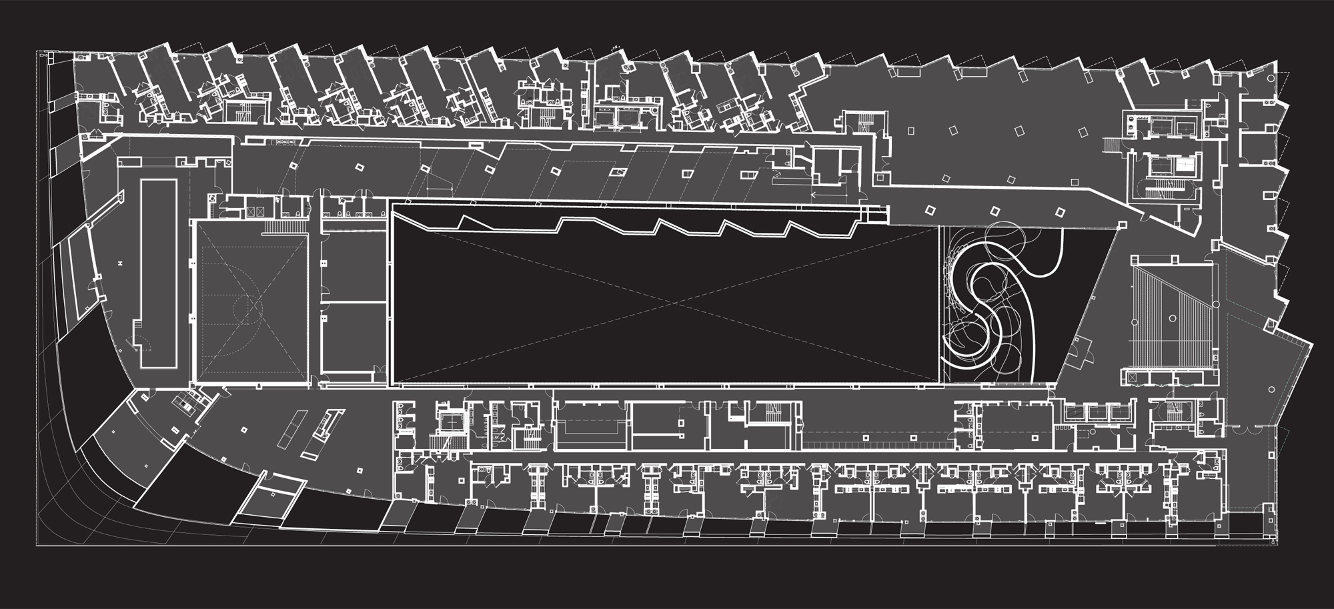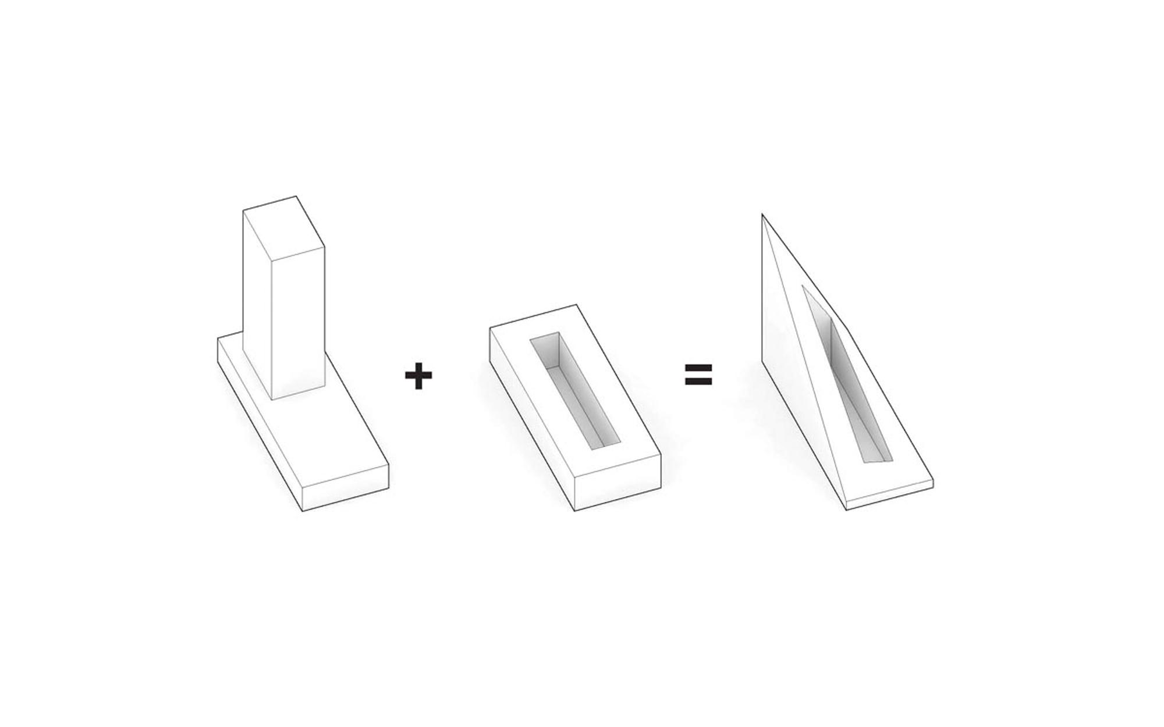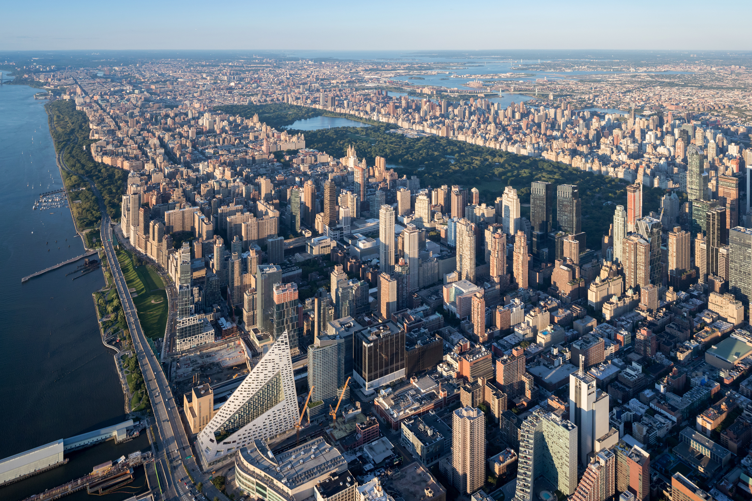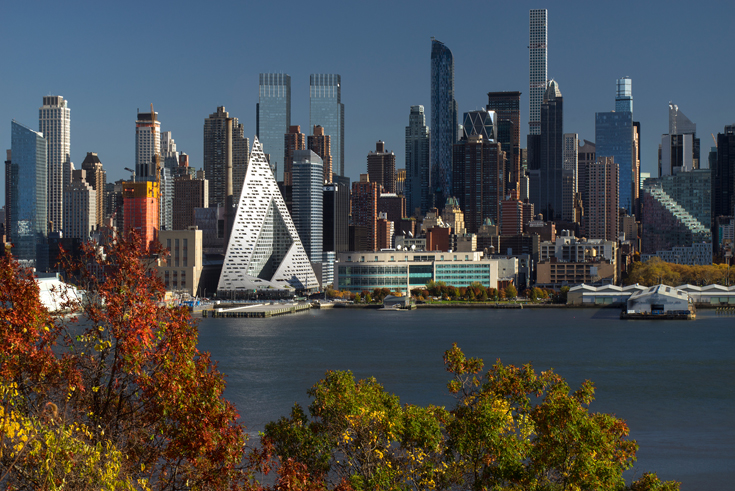Between low and high: BIG’s VIA 57 West

Photo: Nic Lehoux
VIΛ 57 West is a tetrahedral apartment building in New York City, located at 57th Street on Manhattan's West Side towards the Hudson River. Designed by BIG, the building contains 709 housing units and has a maximal height of 142m. The pyramidal building unites the typical European perimeter block structure and the traditional highrise construction of Manhattan on a floor area of 77202 sqm in total. The iconic building gives a new landmark to the skyline of lower Manhattan.
The 32 stories high residential block has a floor plan that reminds of compact and efficient historical courtyard buildings in Europe, but adds the lightness and wide views of an American skyscraper. The north-east corner arises to 142m high peak, which leads down towards the other three lower corners of the building. The structure’s courtyard thus opens up towards the Hudson river and guarantees as many views as possible. The constellation of various heights enables the sun to enter the block from the west and to provide enough sunlight for the river-facing apartments. Apart from that the building’s outer appearance changes – from a pyramid to a giant glass spire – depending on where the beholder’s point of view is.
The courtyard features a communal garden area of 2044 sqm with lots of newly planted greenery, outdoor seat possibilities and activity areas for the residents and is visible from the street. The housing units range from studios to one, two, three and four bedroom apartments, provided with terraces, balconies and bay windows with panoramas. Apart from sporting amenities such as a communal gym, a fitness lounge and a swimming pool, there are also social facilities such as party and play rooms or resident lounges.
The steep sloping roof creates a connection in scale between the lower structures of the building in the south and the higher floors in the north and west of the site. The bright grey metal cladding of the roof forms a perforated pattern, which is interrupted by openings that act as balconies facing the south.
VIΛ 57 West is BIG’s first completed project in the US and brings a bit of Europe’s architectural tradition to Manhattan. According to his pragmatic and utopian approach Bjarke Ingels calls the combination of a courtyard building and a skyscraper a Courtscraper.
The 32 stories high residential block has a floor plan that reminds of compact and efficient historical courtyard buildings in Europe, but adds the lightness and wide views of an American skyscraper. The north-east corner arises to 142m high peak, which leads down towards the other three lower corners of the building. The structure’s courtyard thus opens up towards the Hudson river and guarantees as many views as possible. The constellation of various heights enables the sun to enter the block from the west and to provide enough sunlight for the river-facing apartments. Apart from that the building’s outer appearance changes – from a pyramid to a giant glass spire – depending on where the beholder’s point of view is.
The courtyard features a communal garden area of 2044 sqm with lots of newly planted greenery, outdoor seat possibilities and activity areas for the residents and is visible from the street. The housing units range from studios to one, two, three and four bedroom apartments, provided with terraces, balconies and bay windows with panoramas. Apart from sporting amenities such as a communal gym, a fitness lounge and a swimming pool, there are also social facilities such as party and play rooms or resident lounges.
The steep sloping roof creates a connection in scale between the lower structures of the building in the south and the higher floors in the north and west of the site. The bright grey metal cladding of the roof forms a perforated pattern, which is interrupted by openings that act as balconies facing the south.
VIΛ 57 West is BIG’s first completed project in the US and brings a bit of Europe’s architectural tradition to Manhattan. According to his pragmatic and utopian approach Bjarke Ingels calls the combination of a courtyard building and a skyscraper a Courtscraper.
