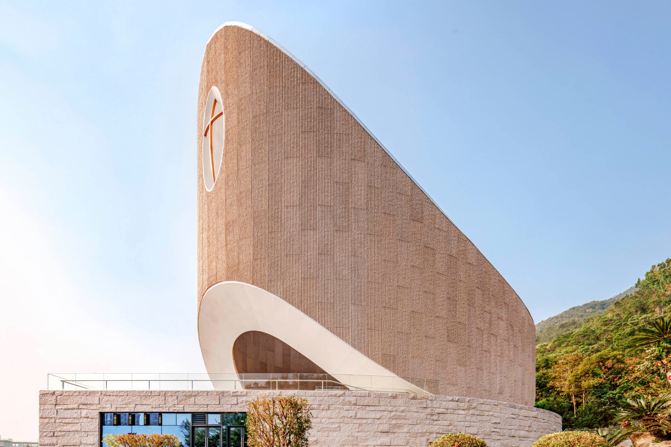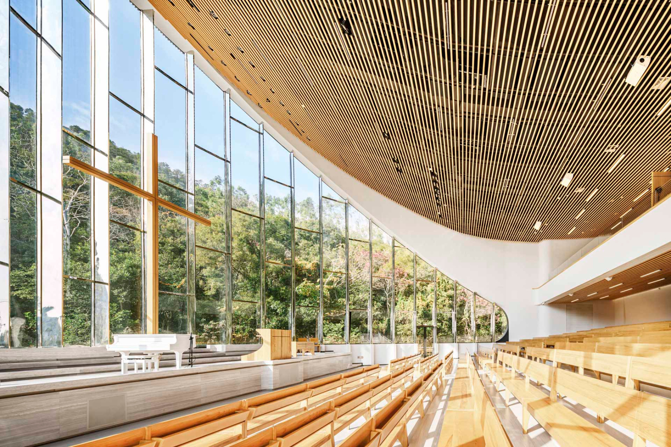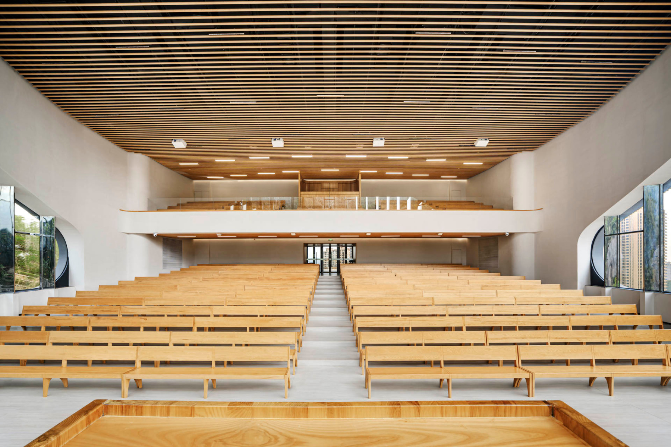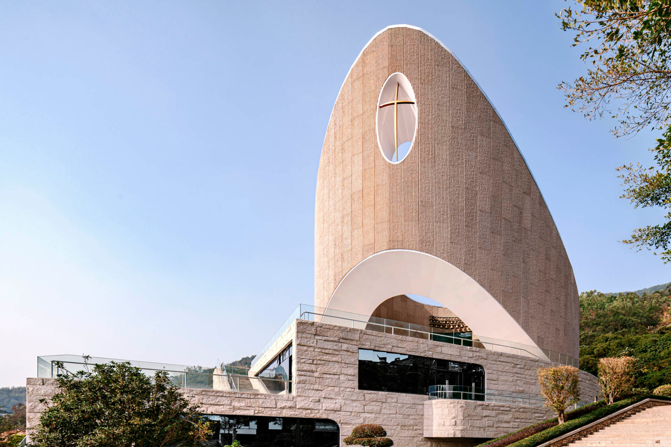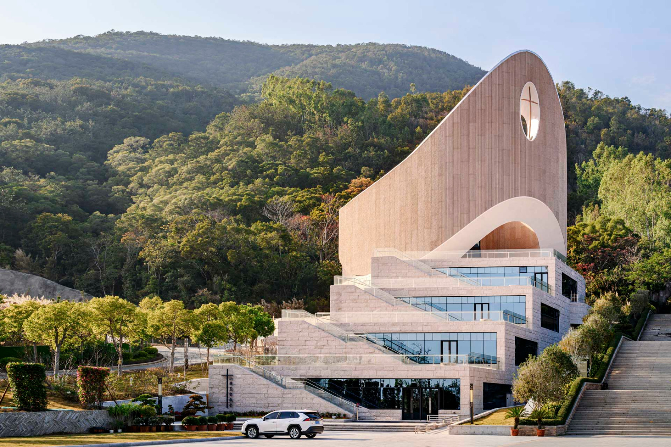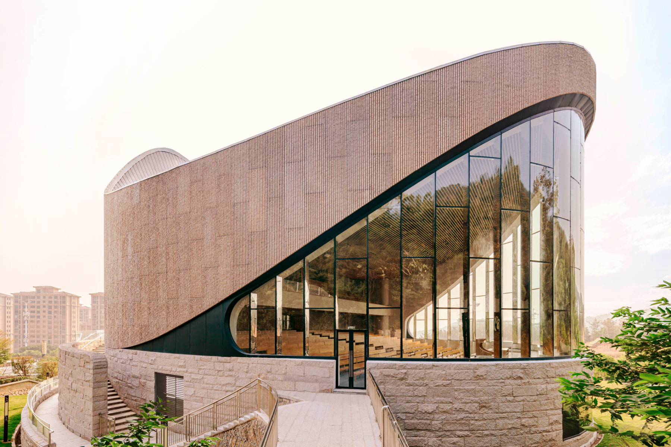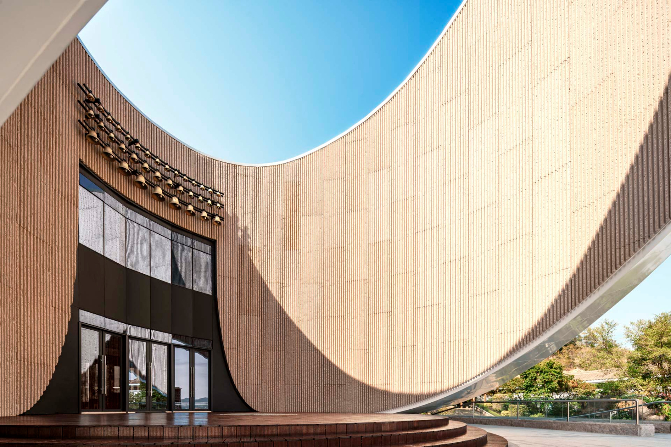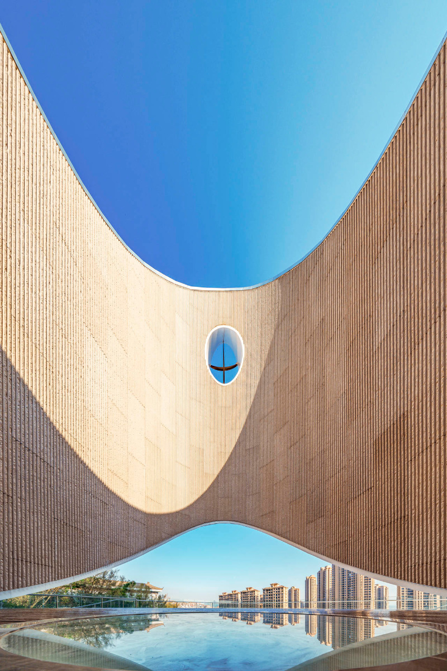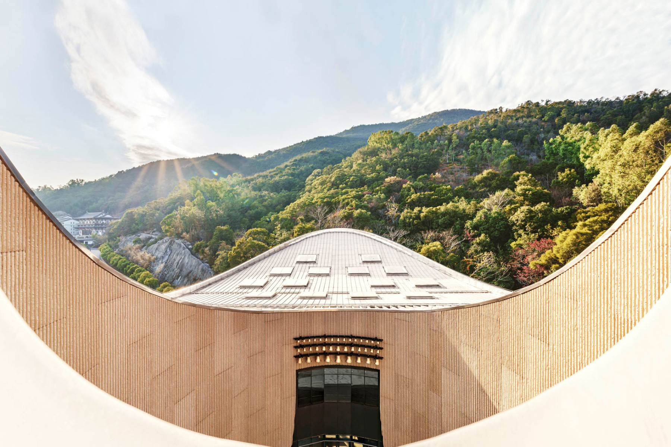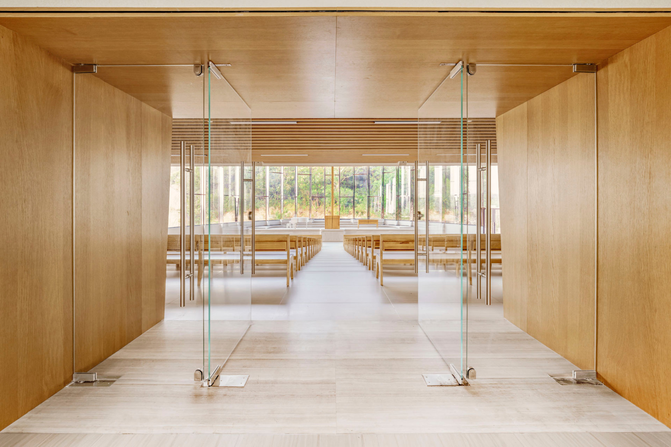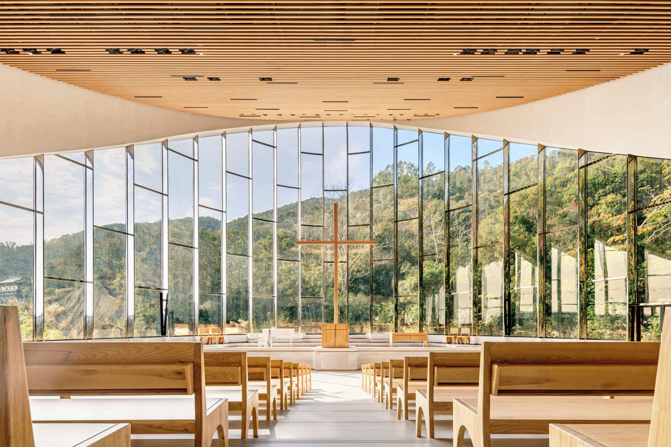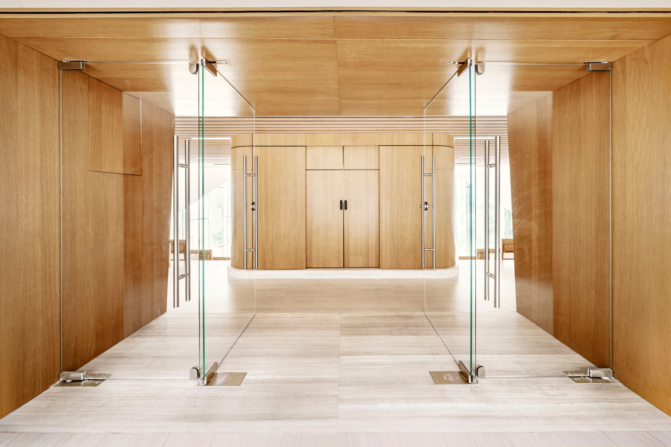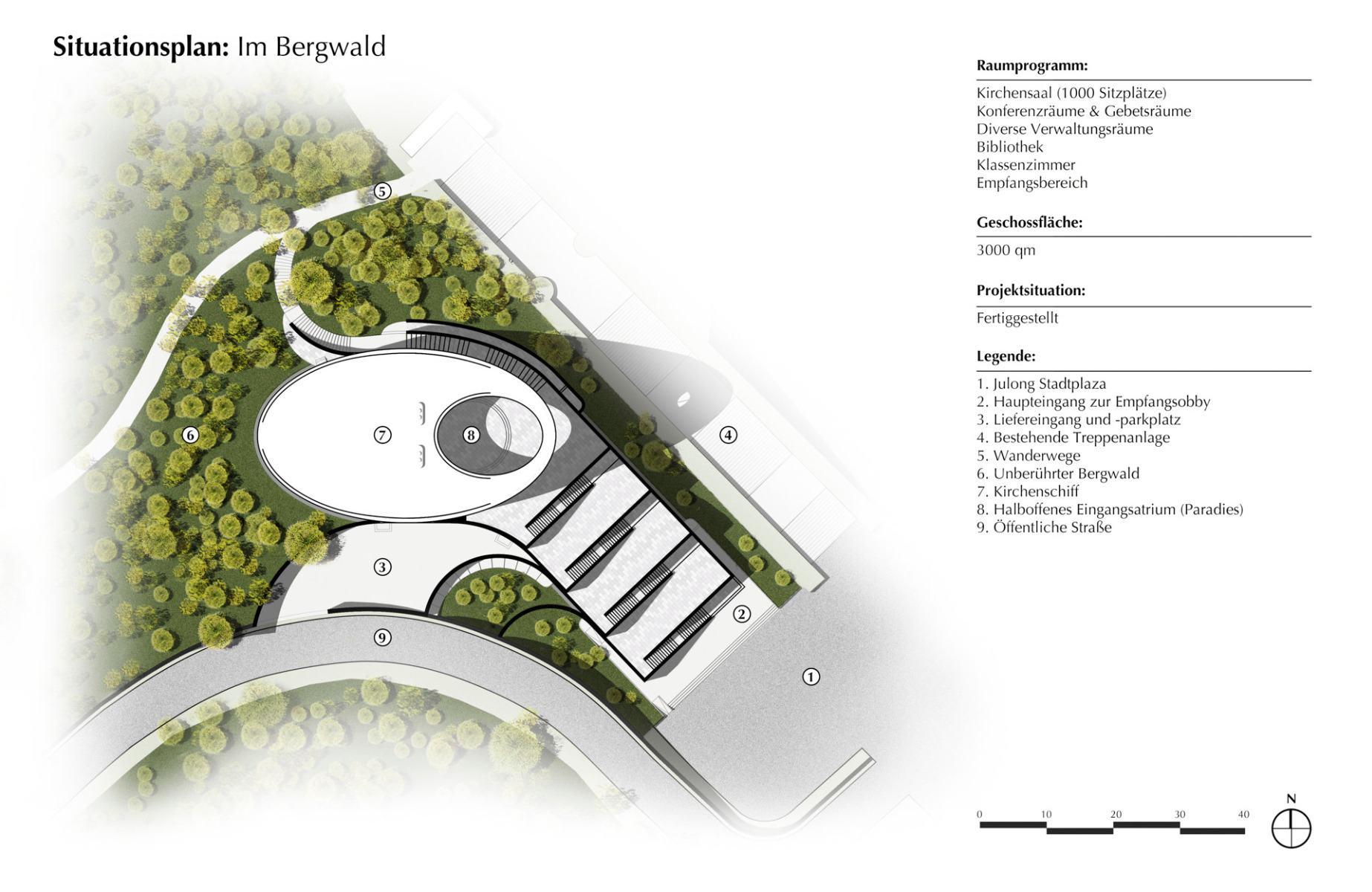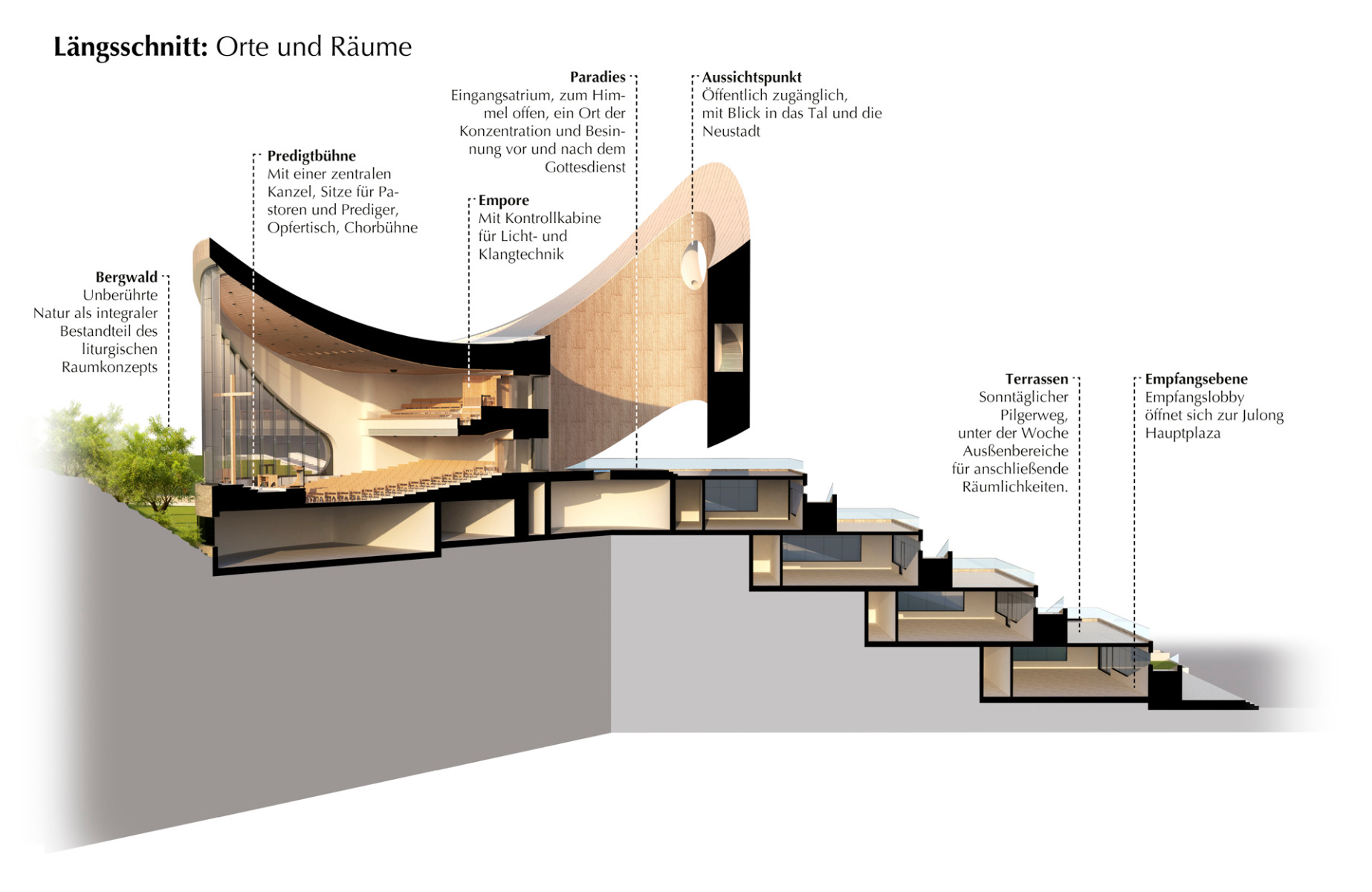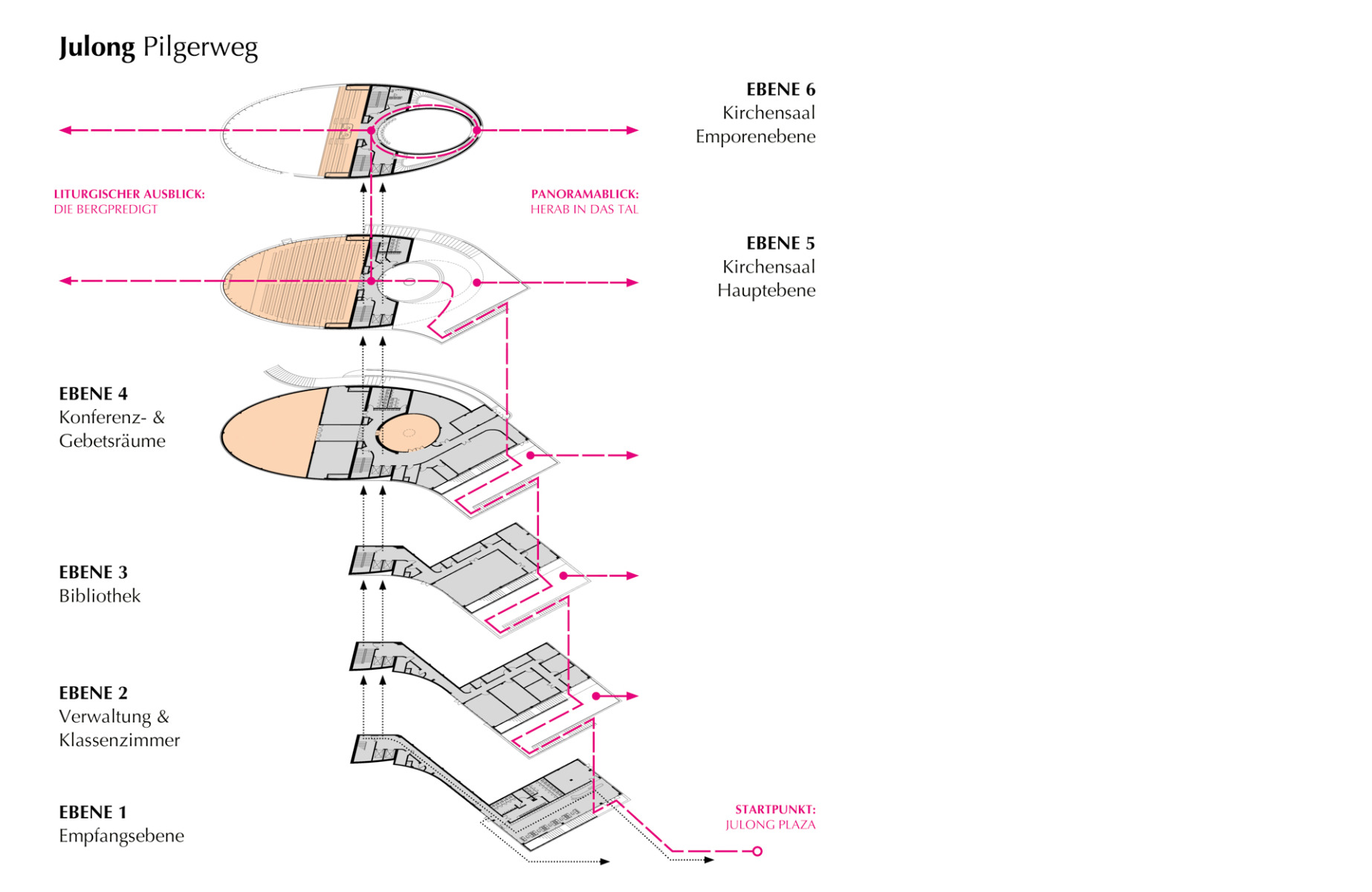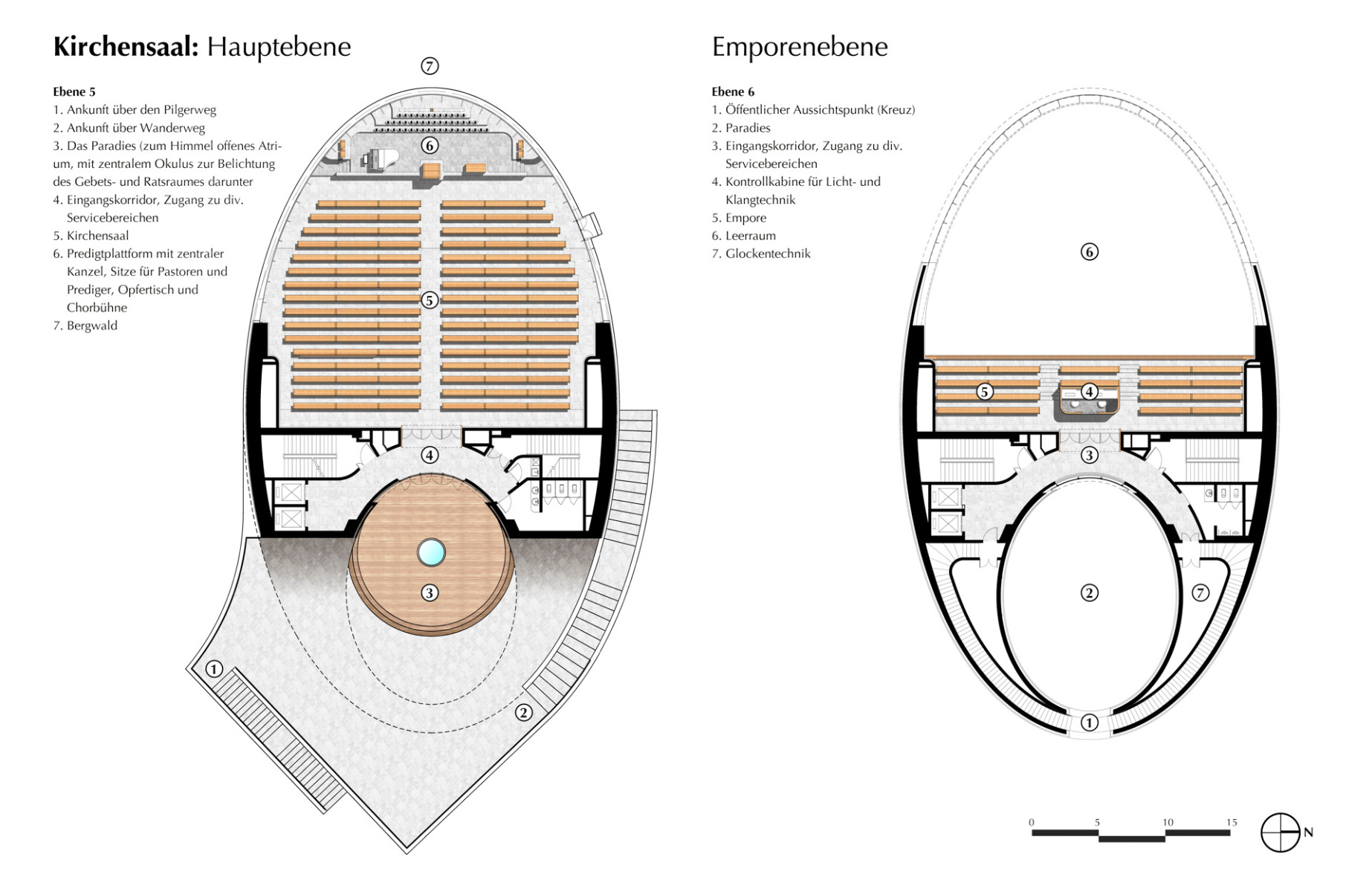Prayer room with mountain views
Mountain Church in Julong by Inuce
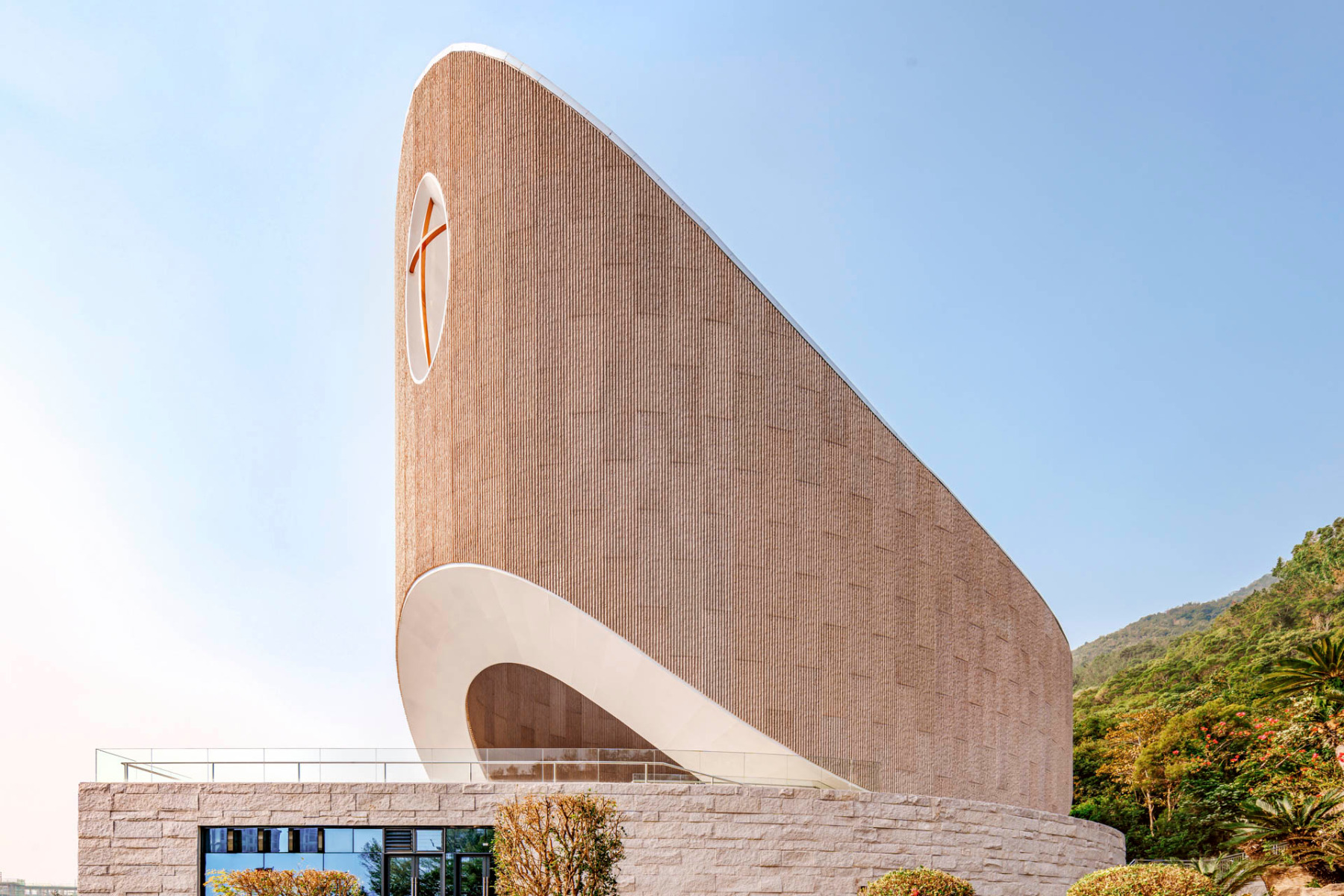
The oval church building rises conspicuously on the valley side. The upper, enclosed part of the façade is clad with fibre concrete elements. © Shikai / INUCE
In many places in Europe, Christian congregations are losing their faithful or dying out. In China, however, many churches are still growing. This is the case in the newly developed satellite city of Julong, about 15 kilometres from the 7 million metropolis of Quanzhou in eastern China. After years of meeting in a shop, the local congregation commissioned architect Dirk U. Moench and his firm Inuce to design a new church building with a capacity for 1,000 people.
Exclamation mark on the mountainside
The site is located at the foot of a mountain, nestled in a wooded area – good conditions for creating a landmark visible from afar, but also a difficult starting point for the development of the building. In addition, the new building was to contribute to the interdenominational unity of the congregation and include a variety of secular spaces – from a ground floor reception lobby to a library, study and conference rooms.


Large areas of glass open up the interior of the church to the mountain panorama. © Shikai / INUCE
Granite plinth and fibre concrete slabs
Inspired by the biblical quote "You are Peter, and upon this rock I will build my church", the architects divided the space into two very different parts. A multi-storey terraced base, clad in granite slabs, accommodates the secular uses. On top of this is the nave, an oval structure in the shape of an abstract ark. Its upper, closed part is clad in fibre concrete elements with a project-specific relief.


The new interdenominational building can accommodate around 1000 people. © Shikai / INUCE
Inner courtyard with Tyrolean carillon
The area inside the oval is divided into two parts: On the mountain side, the interior of the church opens up to the mountain panorama through large windows. On the valley side, under the vaulted oval, there is a forecourt modelled on the paradise of early medieval European churches. It is intended as a place to gather before entering the church. Musical accompaniment is provided by a 37-piece carillon above the entrance, made by a Tyrolean foundry for the young congregation in China.
Architecture: INUCE, Dirk U. Moench
Client: Christian community of Julong
Location: Julong Town, Huian, Quanzhou, Fujian (CN)
Structural and building services engineering: FJADI Fuzhou
