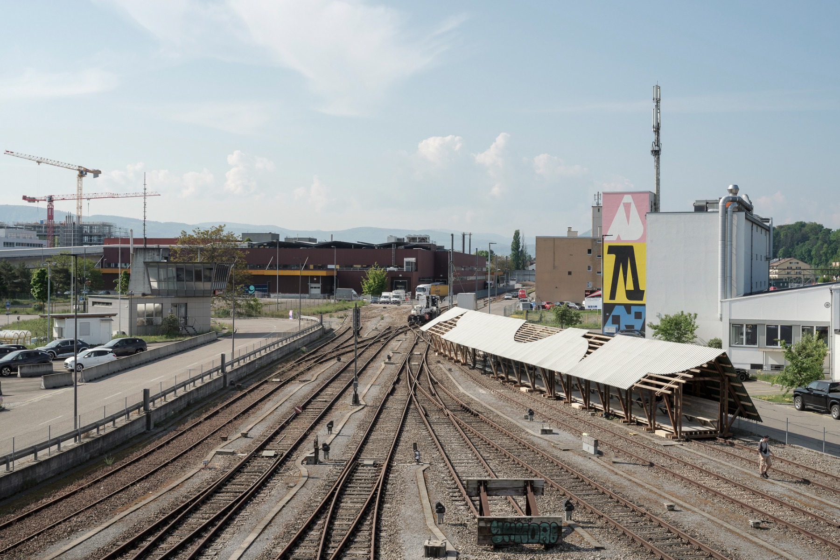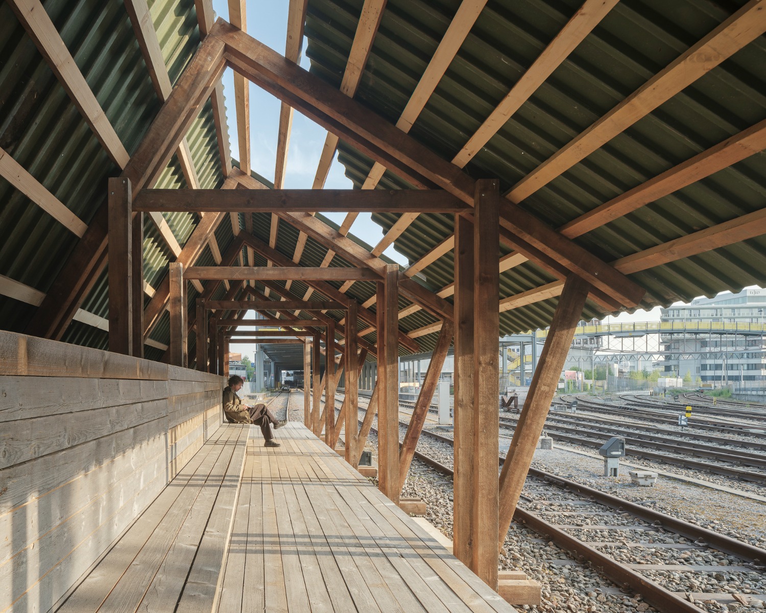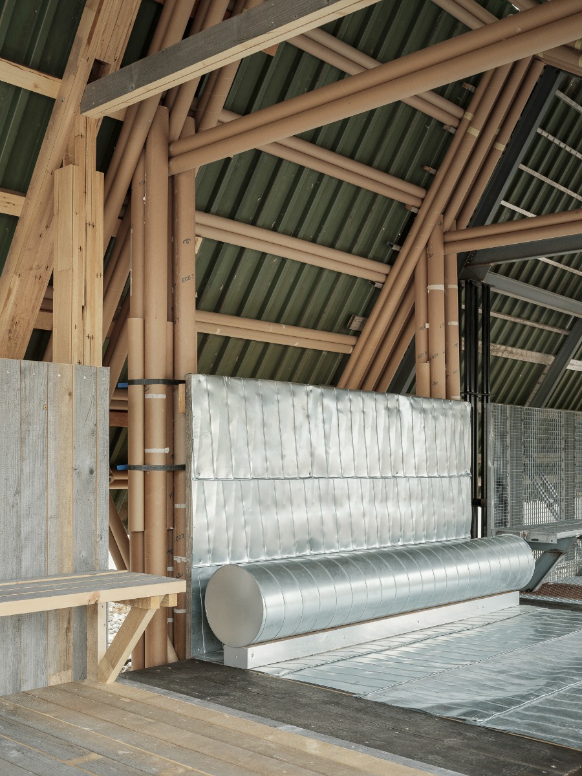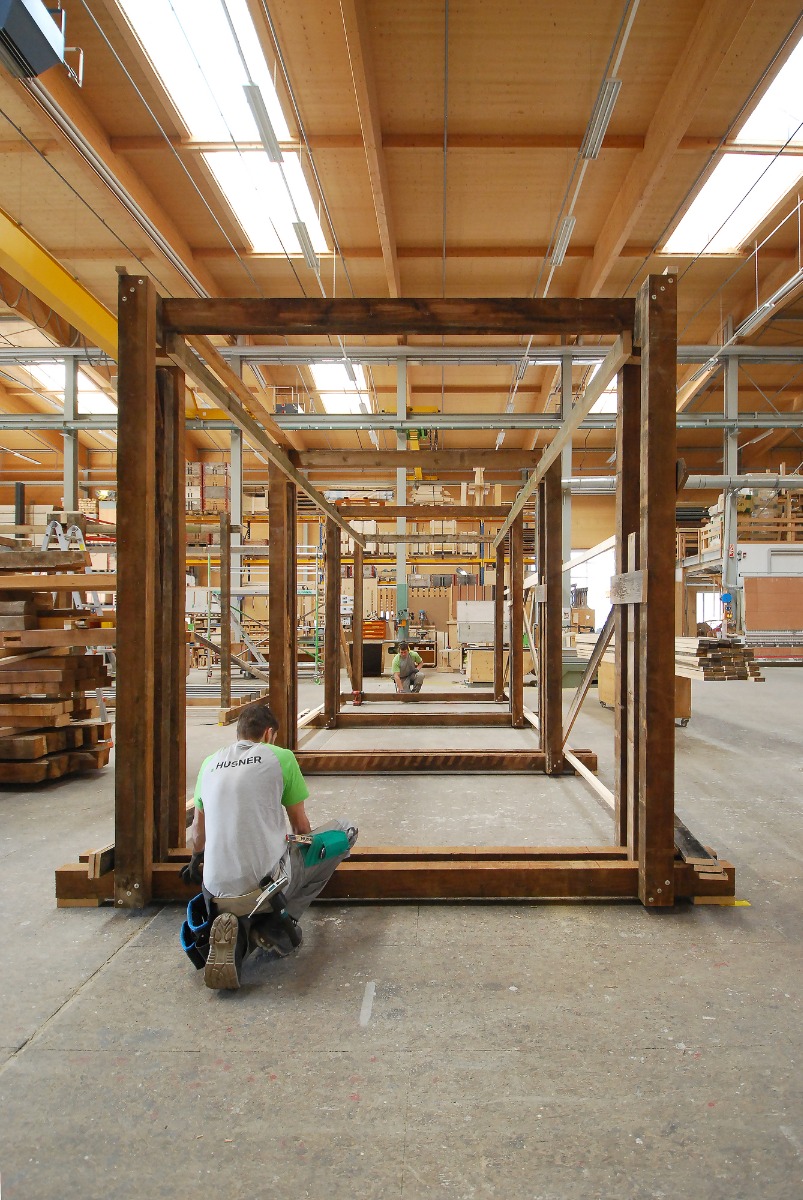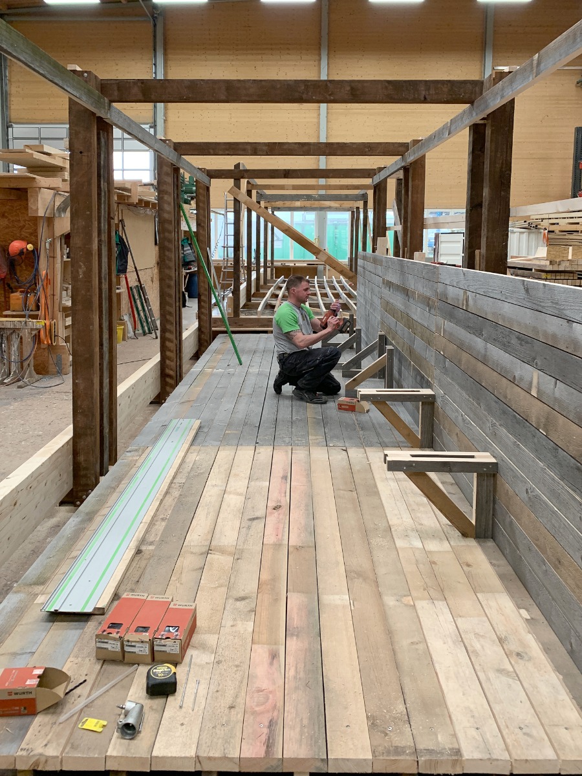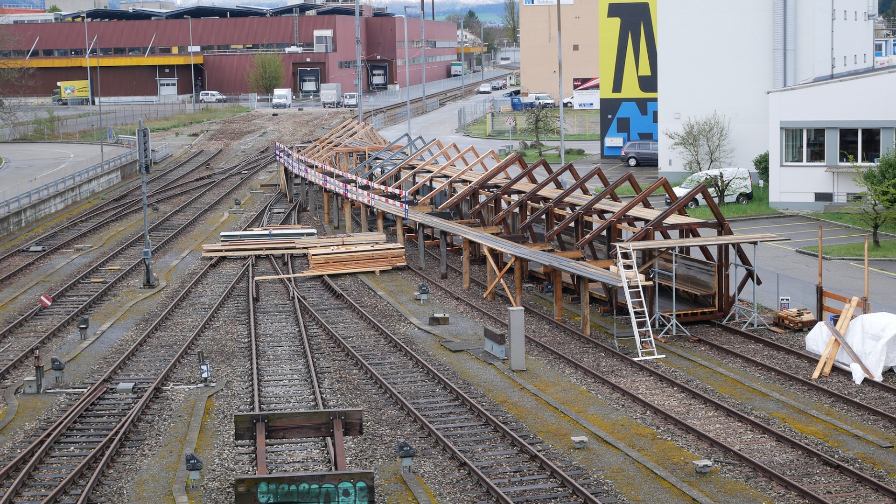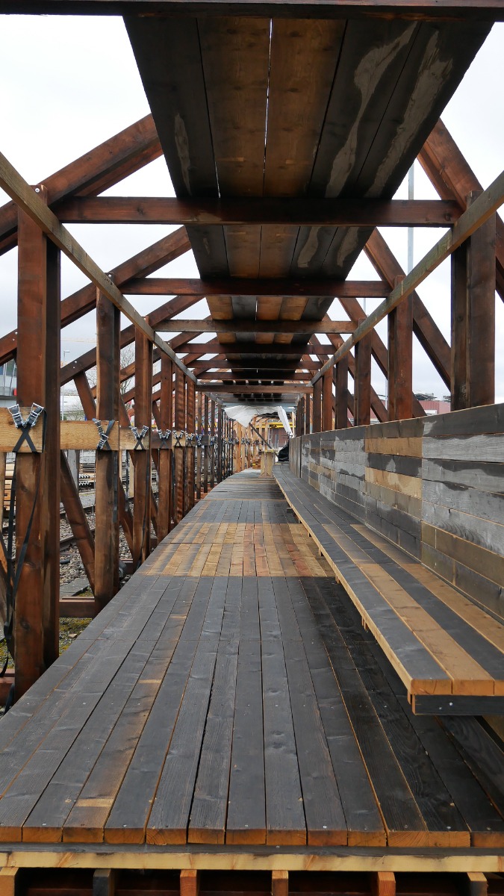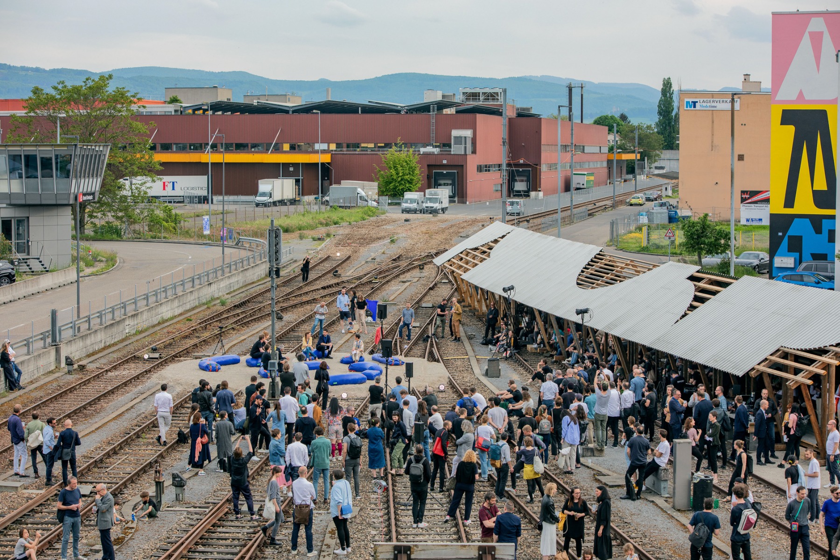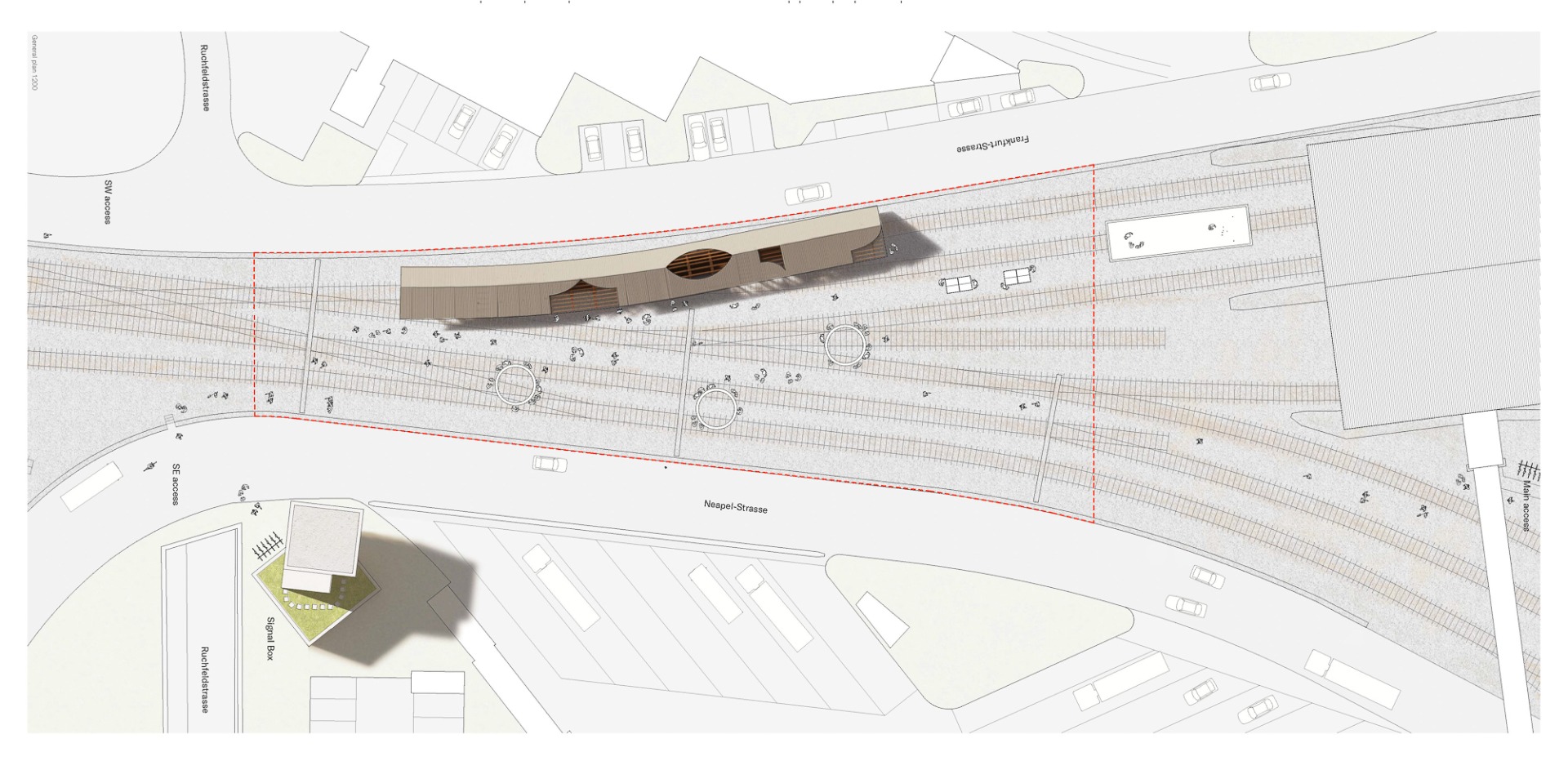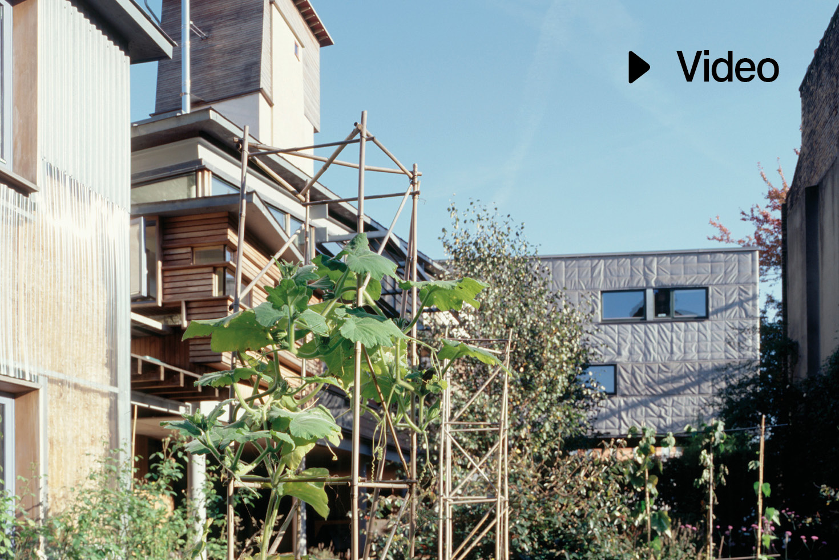Pioneer of circular building
Basel Pavilion by isla

© Luis Díaz Díaz
The Basel Pavilion by isla Architekten, which consists entirely of reused building components, was created for the inaugural Architekturwoche Basel, which took place in May 2022, and will be available for use until October. The pavilion stands on the decommissioned railway lines of the area known as Dreispitz, which used to serve as duty-free warehousing space and is gradually transforming into an urban district in its own right.


© Luis Díaz Díaz
The design for the Loggia Baseliana pavilion was the winner of an international architecture competition with 182 submissions. One important requirement was that the building must be made of reusable components. Contestants could use a catalogue of many different materials and elements, all of which come from dismantling projects in the region.
With their concept for an urban veranda that takes up the slight curve of the railway tracks, Marta Colón de Carvajal and Juan Palencia from the isla architecture studio carried the day in the competition. One side of the open gallery walkway offers seating in the form of a continuous bench; the structure is sheltered by a gently tipped saddle roof, so the pavilion can be used in several ways: as bleachers, a meeting place or an exhibition space.


© Pati Grabowicz
For the construction, the architects developed a repetitive, distinctive supporting structure that comprises various materials from the component catalogue and was prefabricated. A large part of the pavilion is made of wood, but there are also portions of steel and even cardboard tubes held together with toggle clamps.


© Luis Díaz Díaz


© Lukas Gruntz
The bench switches from simple wooden boards, to metal gridwork, to an old ventilation duct. The jury found isla’s design interesting because the architects have used such a wide array of materials from the catalogue and then ensured that they are directly visible in the various sections of the structure. Thanks to the pavilion’s modular construction, it can easily be made bigger or smaller.
Architecture: isla
Client: Architekturwoche Basel / Christoph Merian Stiftung
Location: Frankfurt-Strasse 54, 4142 Münchenstein (CH)
Project partners: Stiftung Architektur Dialoge, Verein Architektur Basel, Zirkular
Timber construction: Husner Holzbau



