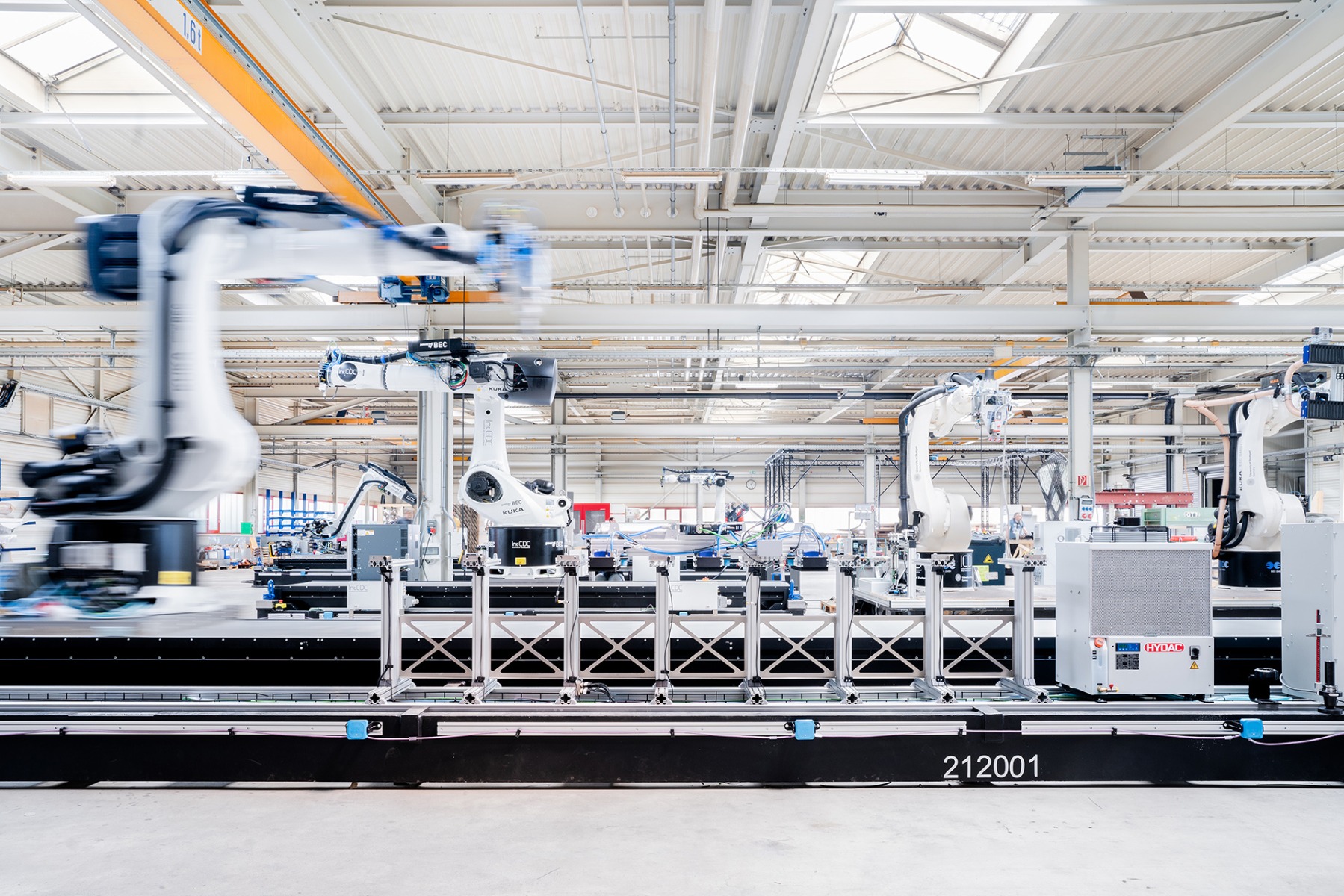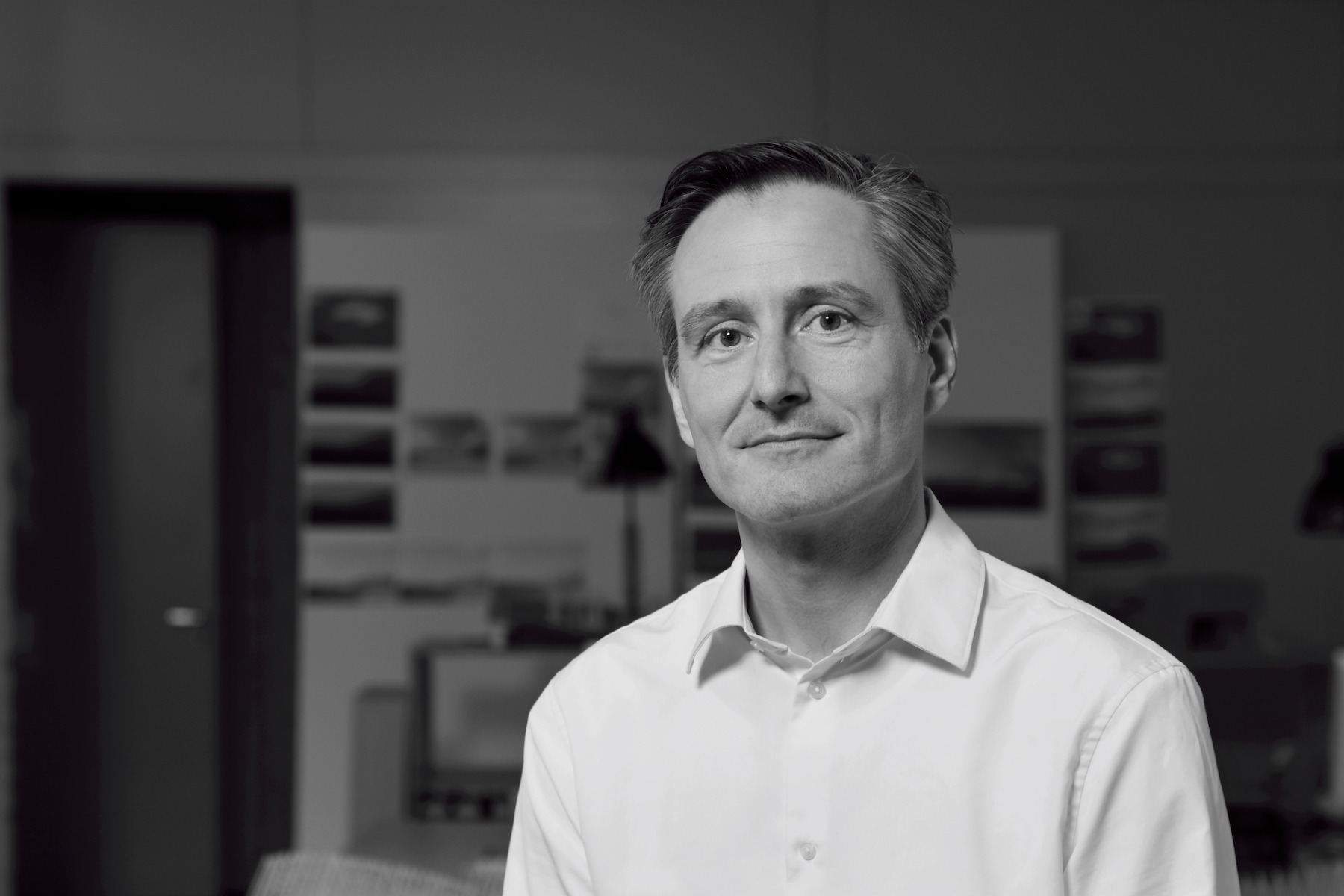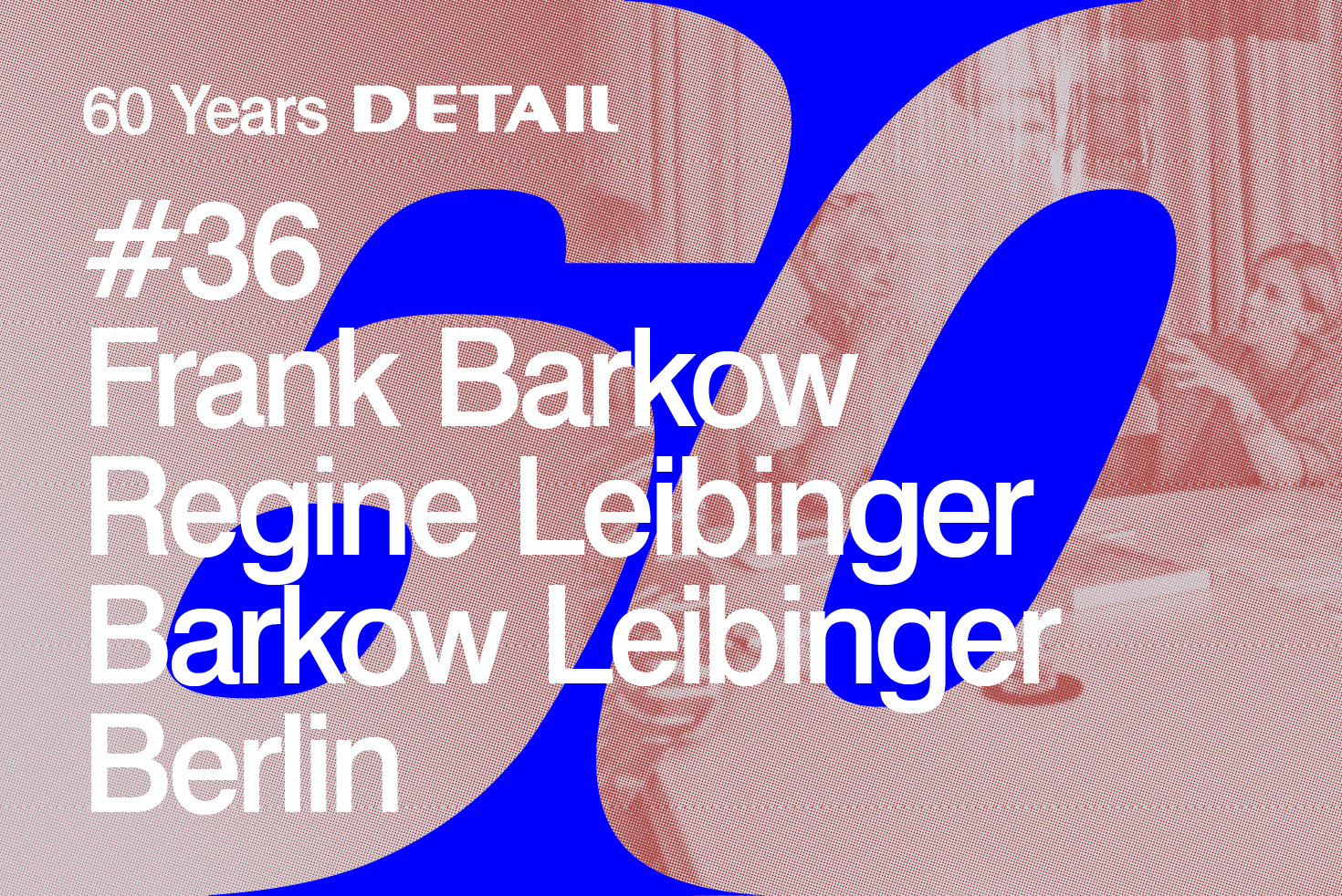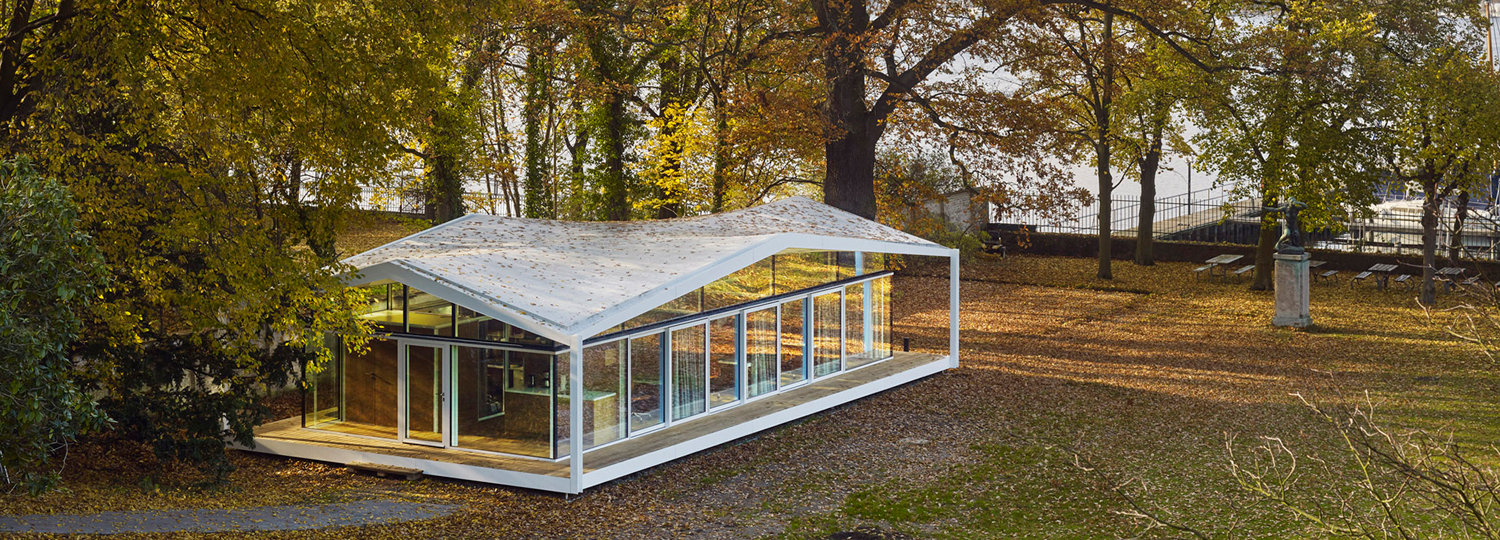

Barkow Leibinger
Frank Barkow and Regine Leibinger founded their American/German office in Berlin in 1993, which today employs some 80 people. The scope of Barkow Leibinger’s projects ranges from public buildings and office buildings to residential and industrial interiors within existing buildings. The central focus of the firm – building for medium- and large-scale companies – includes, in addition to drawing up long-term master plans for site development, the planning and realization of representative and functional buildings for production, logistics and administration (such as the company restaurant for the Trumpf company in Ditzingen). In recent years, "Tour Total", the German headquarters of the French mineral oil corporation located near Berlin's main train station, the Fellows Pavilion for the American Academy in Berlin and the Serpentine Summer House in London have, among other projects, been completed. Most recently completed were the Trumpf Smart Factory in Chicago and the Harvard ArtLab in Cambridge. The office's self-understanding is characterized by relays between practice, research and teaching. Recently, all three areas have focused on the question of how digital manufacturing technologies and mechanically, mass-produced elements can be deployed in such a way that they not only complement architecture as surface or accessory, but also contribute to creating constructive, spatial structures.
© Corinne Rose/Elke Selzle
More Stories
-

Wood construction reconsidered
Texas 2 x 4 A-Frame by Barkow Leibinger
In collaboration with students from the University of Texas, the Barkow Leibinger architecture studio have rethought the traditional construction of an A-frame and created an experimental microarchitecture.
-

Latest results in computational design
Stuttgart Week of Advancing Architecture, Engineering & Construction
From 10 to 14 October 2022, the IntCDC Excellence Cluster will be holding the Stuttgart Week of Advancing Architecture, Engineering & Construction at Stuttgart University. The specialist lectures in in English are aimed at a wide section of the public and will be easily comprehensible.
-

BIM strategies in architectural offices
We Need More Standards!
In order to enhance the potential of BIM, we need not only universal standards for software, but for processes and requirement catalogues as well, says Tobias Wenz of Barkow Leibinger Architekten. The same can be said for competition announcements, which often lead to smaller studios being left out.
-

Impossible stairs: Barkow Leibinger’s stage set for Fidelio
The stage set for the new production of Fidelio at the Theater an der Wien is a labyrinthine assembly of stairs that completely fill the stage area.
-

Restaged: Lobby of the Schaubühne Berlin by Barkow Leibinger
With this project, Barkow Leibinger Architekten took on the lobby of the Schaubühne Berlin theatre at Lehniner Platz.
-

Exponiertes Tragwerk: Technologiezentrum in Chicago
Das neue Technologiezentrum des Maschinen- und Laserherstellers Trumpf dient als Werkhalle und Ausstellungsgebäude zugleich.
-

A Façade of Value: Company Building by Barkow Leibinger
A company’s operations and service centre: in the case of the Warsaw company Trumpf, what may sound like a classic industrial building proves to be a simple cube with an exciting façade.

