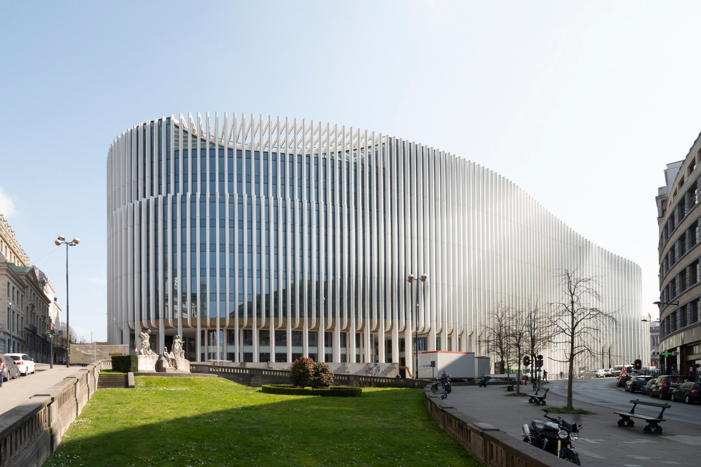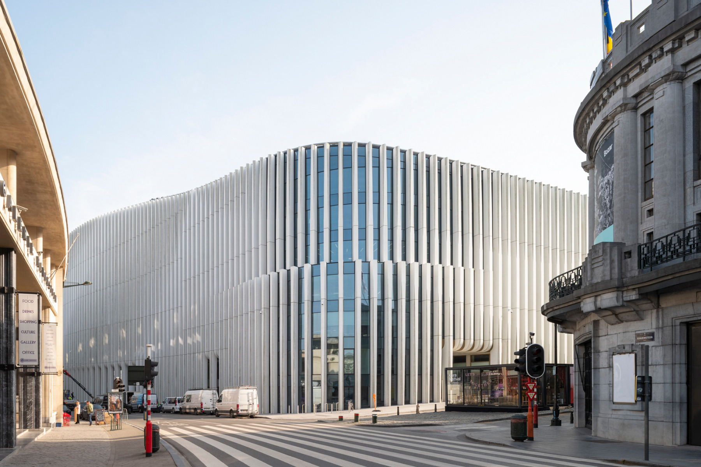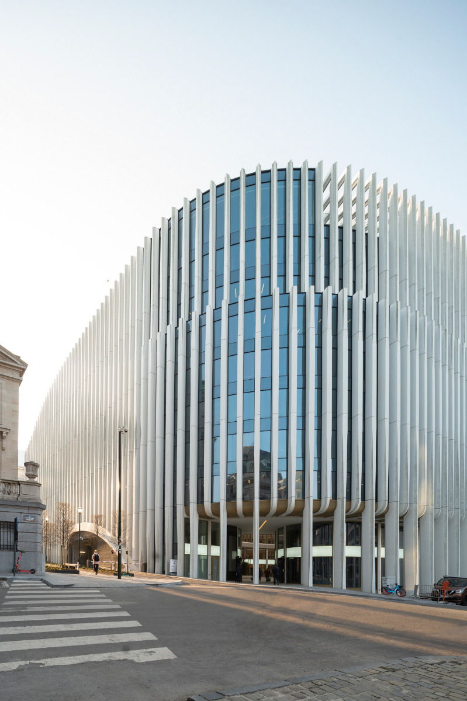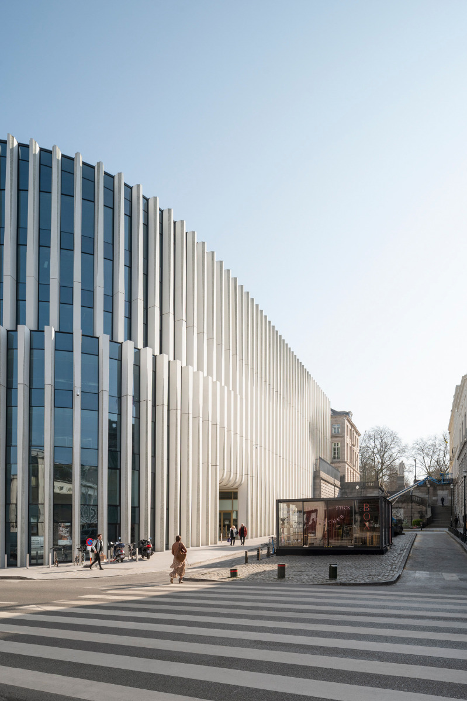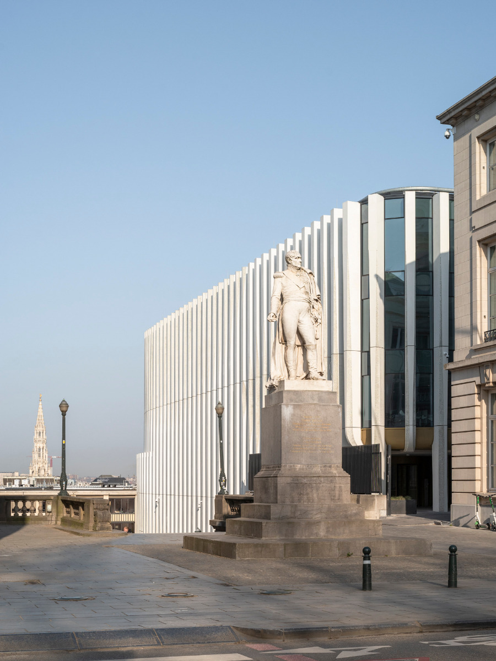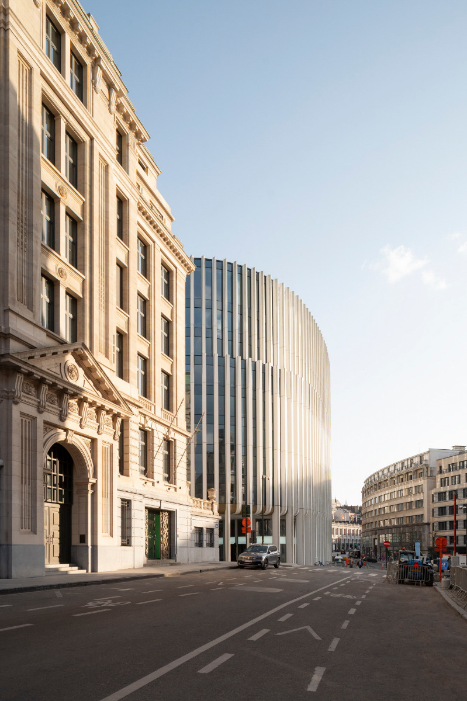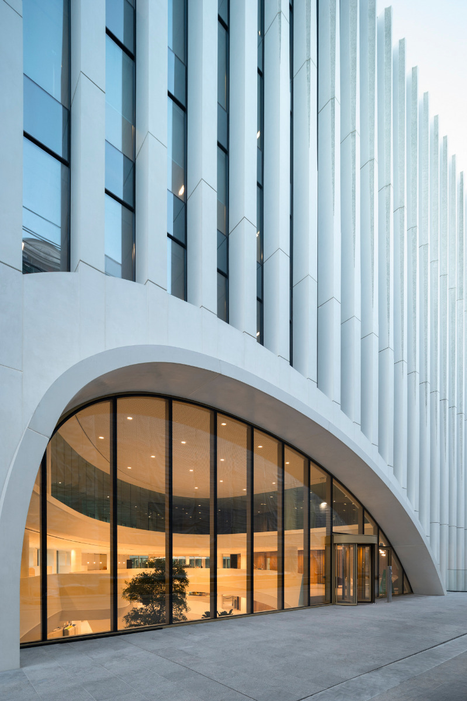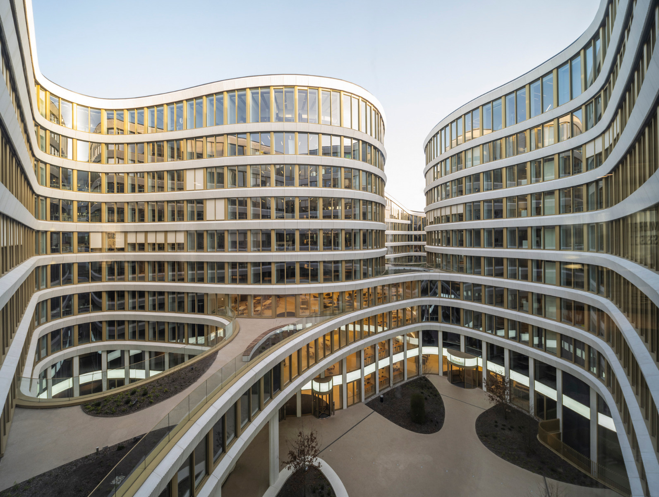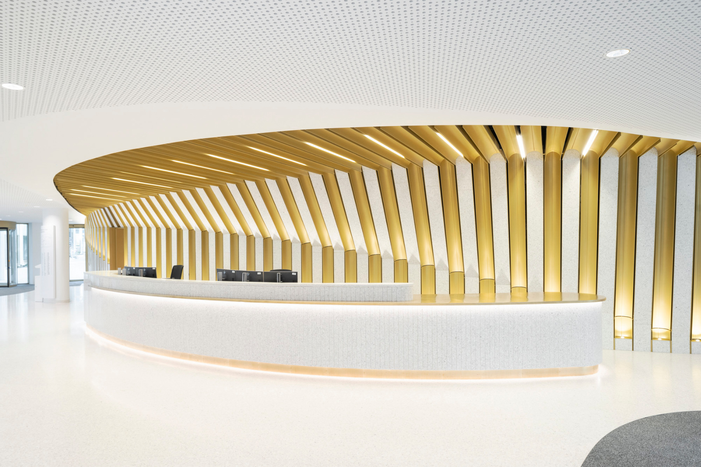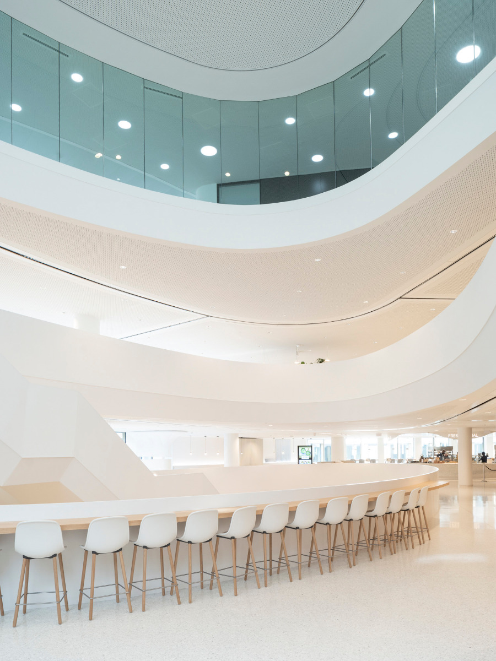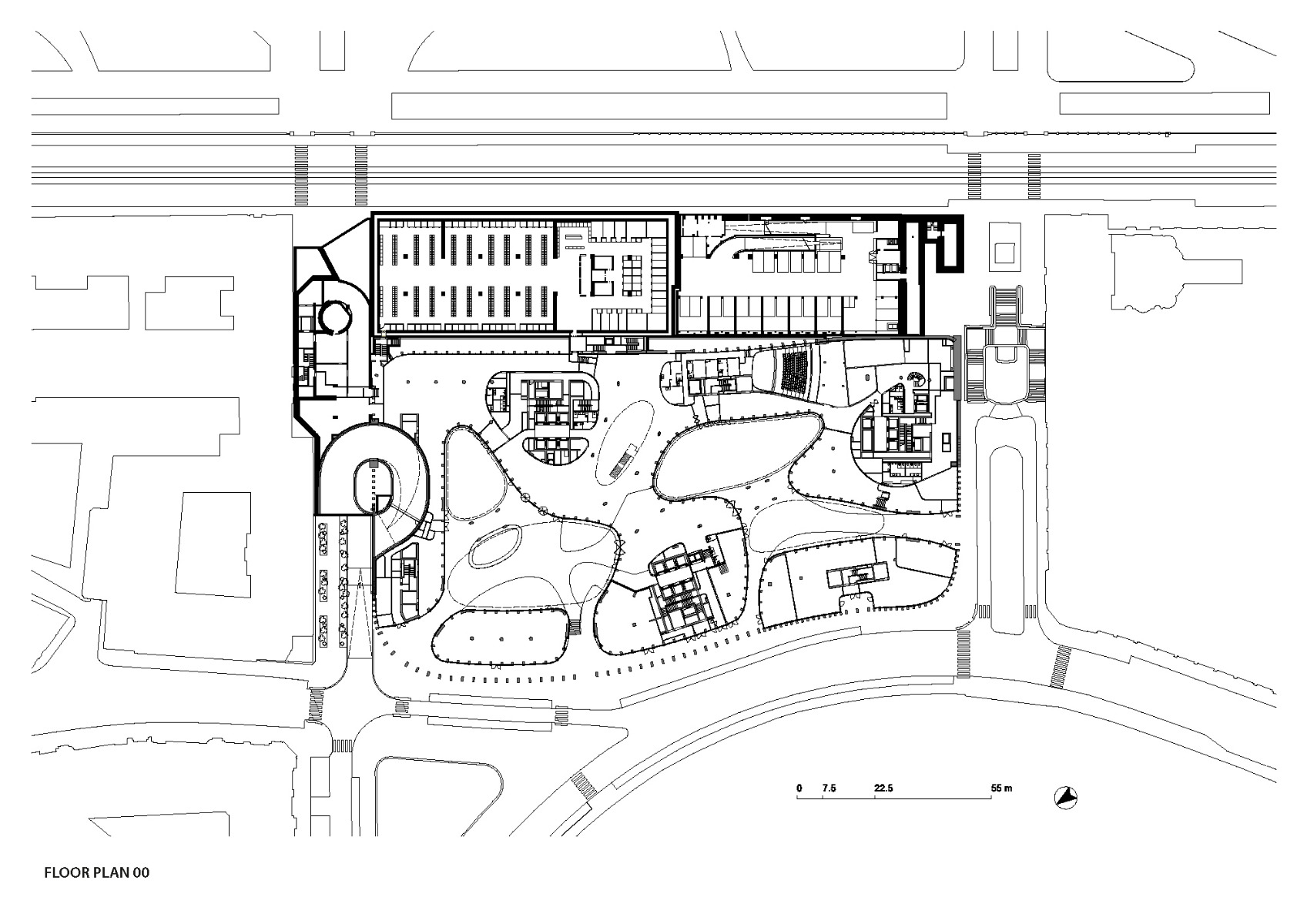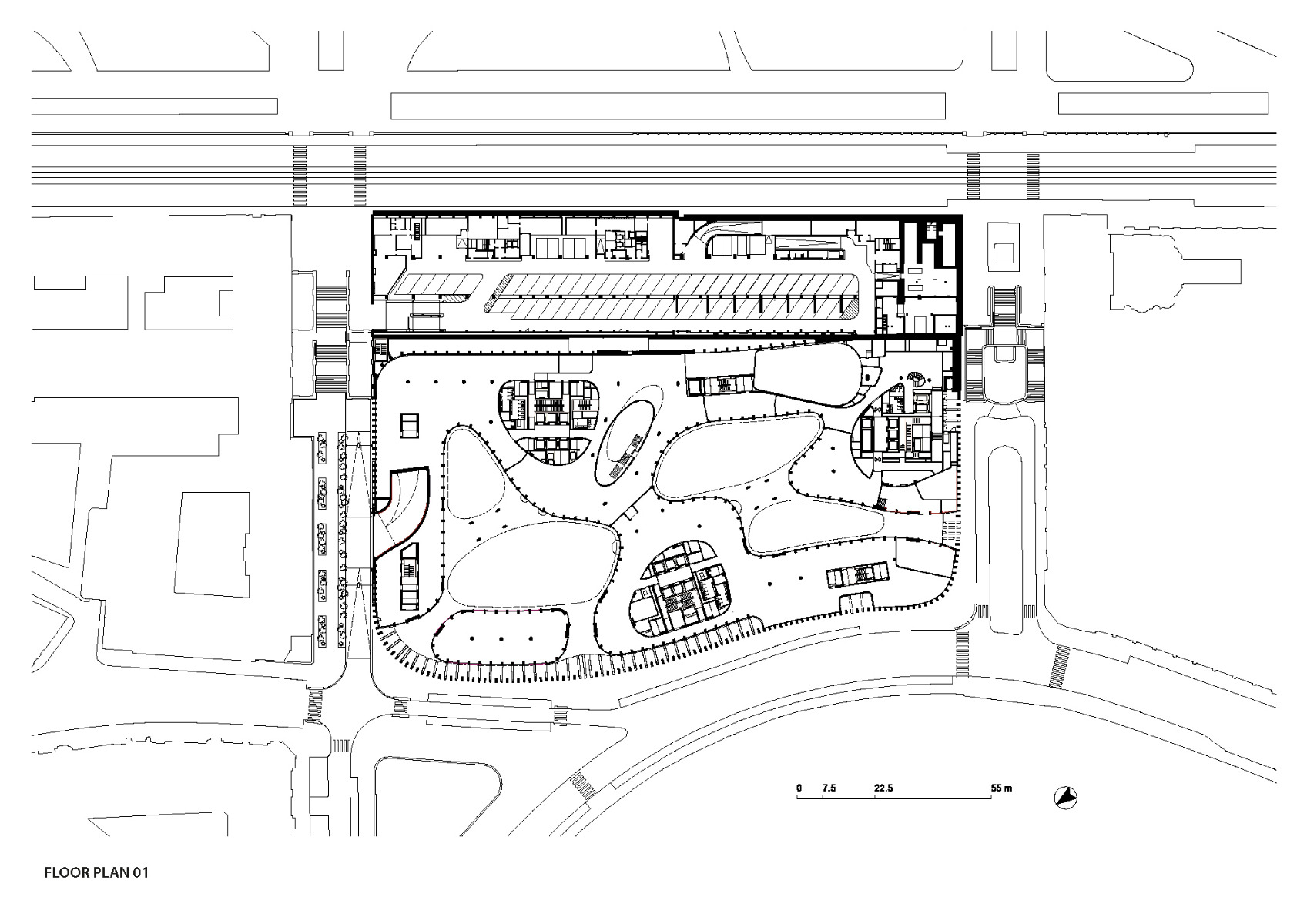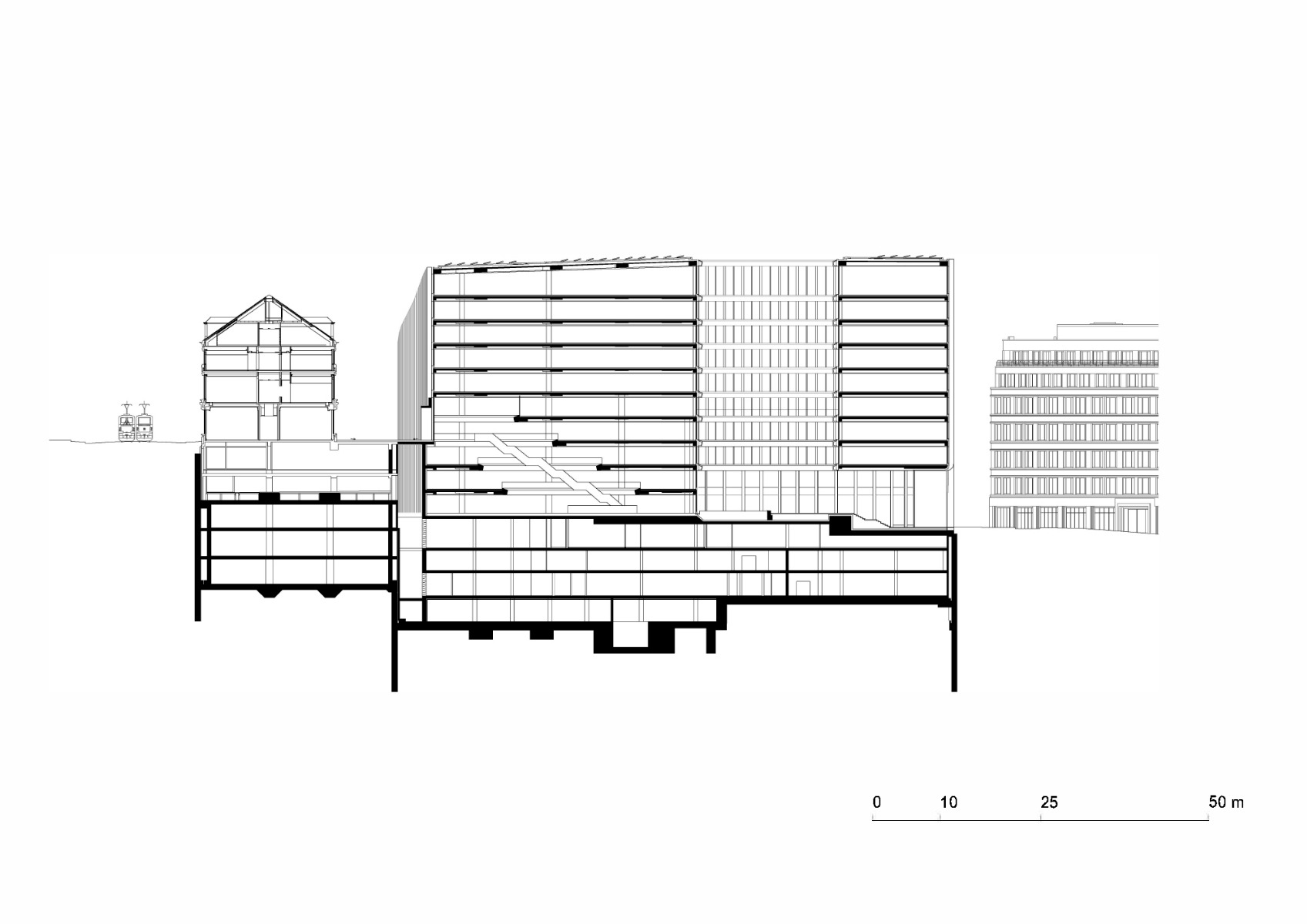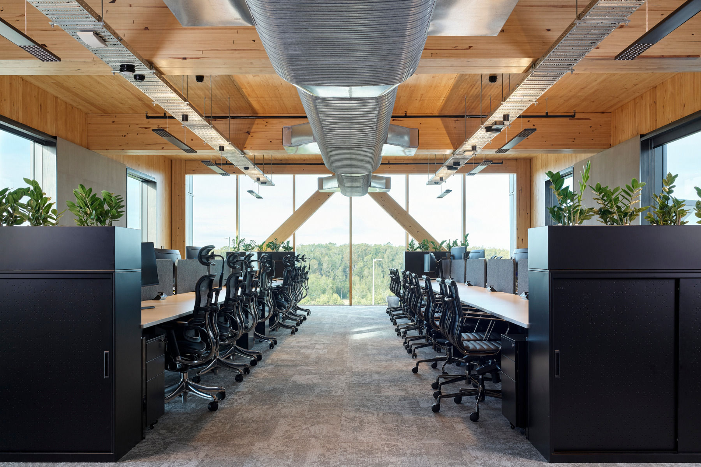Green statement in the bank sector
Bank Headquarters in Brussels by Baumschlager Eberle

© Cyrille Weiner
Lorem Ipsum: Zwischenüberschrift
In rebuilding the headquarters of the BNP Paribas Fortis Bank in Brussels, Baumschlager Eberle Architects focused on sustainability, with both resource-saving planning and energy efficiency playing a role at the iconic new-build.


© Cyrille Weiner
Lorem Ipsum: Zwischenüberschrift
In building the headquarters in replacement of the bank's previous main premises with the name of Montagne du Parc, the studio took a circular economy-compatible approach, re-using material from the old building and retaining its basement tanking structure.
Lorem Ipsum: Zwischenüberschrift
Above the ground, weight-bearing and rib-like columns run up the exterior facades onto the roof, forming an exoskeleton shimmering in a greenish-white hue and determining the bank's appearance.


© Cyrille Weiner
Lorem Ipsum: Zwischenüberschrift
With its undulating shape and differing heights, the volume follows both the alignment of the streets and the contoured topography, blending it in harmoniously with the area. Key features concern the three organic green interior courts contained within individual parts of the building. In the interior, the complex offers workplaces for over 4000 people on 100 000 m² of space.


© Cyrille Weiner
Lorem Ipsum: Zwischenüberschrift
The double-level, commercially used ground floor is opened up to the surroundings by arcades. On the storeys above, the headquarters' offices and administrative areas are organised around three stair cores containing sanitary and technical service rooms and featuring wooden slats that evoke the outer skin.


© Cyrille Weiner
Lorem Ipsum: Zwischenüberschrift
The sustainable energy concept is fundamental to the building: in this respect, the planning team made use of the understructure, with the below-grade volume acting as a seasonal storage unit that either cools or heats the new-build with 14 000 m³ of water. Thanks also to photovoltaic panels on the roof, this places the building in line with the Passivhaus Standard. Rounded off by a roof garden with plenty of space for fauna and flora, the new bank headquarters makes a green statement in the heart of the Belgian city.
Architecture: Baumschlager Eberle Architekten
Client: BNP Paribas Fortis
Loaction: Brussels (BE)
Project partners: Styfhals & Partners, Jaspers-Eyers Architects and Eiffage Benelux



