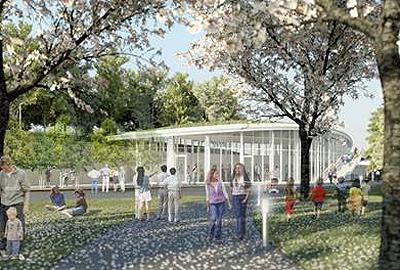Award for Brooklyn Botanic Garden Visitor Center

Weiss/Manfredi's Brooklyn Botanic Garden Visitor Center received a 2008 Award for Excellence in Design from the NYC Design Commission. The awards will be presented during a reception with Mayor Michael Bloomberg at the New Museum in New York City.
The Visitor Center is conceived as an inhabitable topography that defines a new threshold between the city and the constructed landscapes of the 52-acre Brooklyn Botanic Garden.
Like the gardens themselves, the building is experienced cinematically and is revealed sequentially. The serpentine form of the Visitor Center is an extension of the garden's existing pathways. The primary entry to the building from Washington Avenue is visible from the street; a secondary route from the top of the berm slides through the visitor center, frames views of the Japanese Garden, and descends through a stepped ramp to the main level of the Garden.
The building utilizes earth mass and spectrally selective fritted glass to achieve a high-performing building envelope, minimizing heat gain and maximizing natural illumination. A geothermal heat-exchange system is used to heat and cool the interior spaces. The green roof, which blends with the landscape of the hillside, is complemented with additional sustainable innovations including rainwater collection and comprehensive daylight harvesting. The project achieves a gold level LEED Certification.
