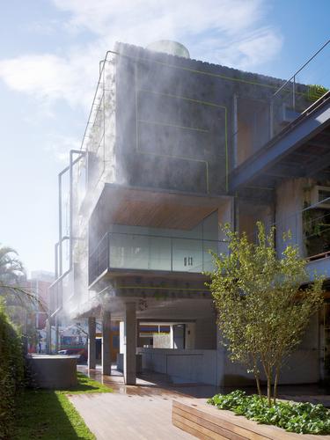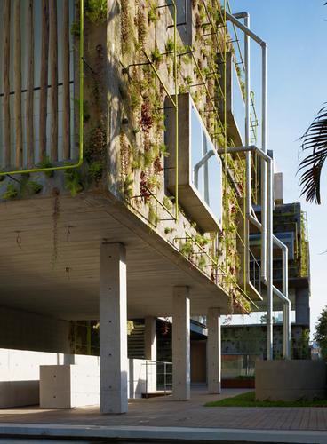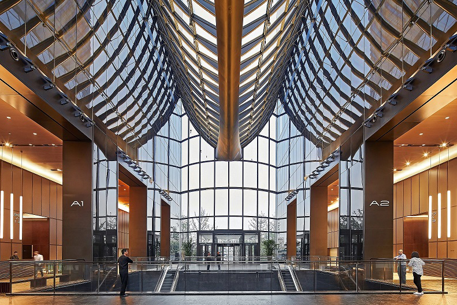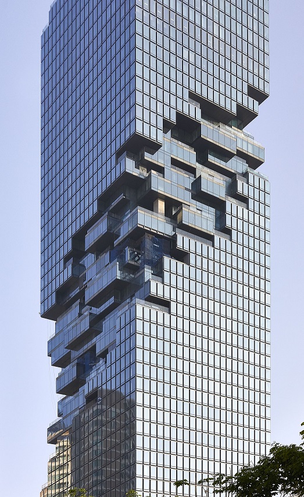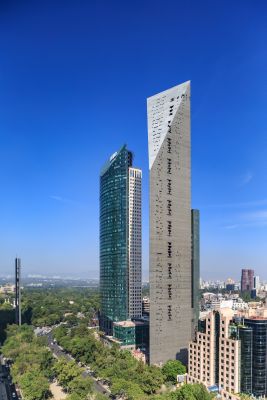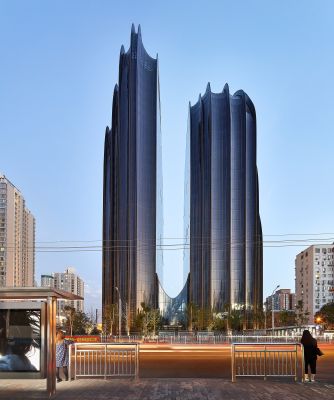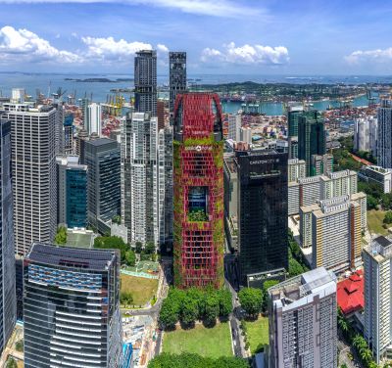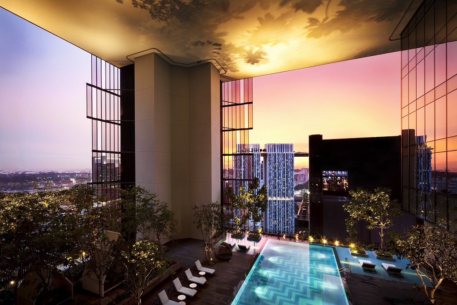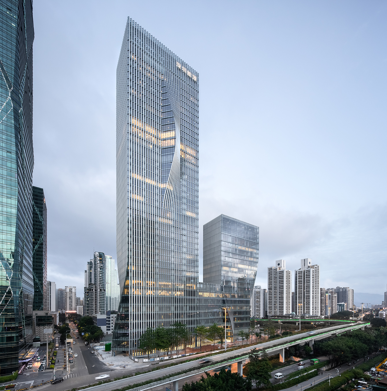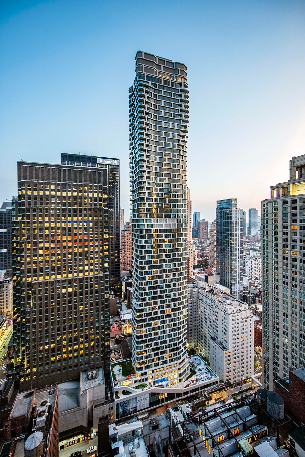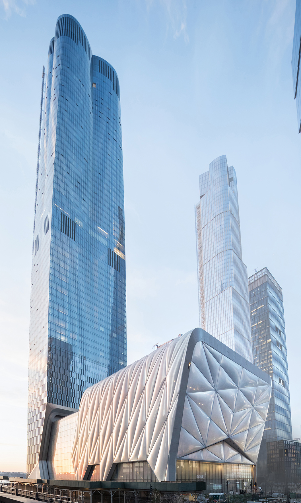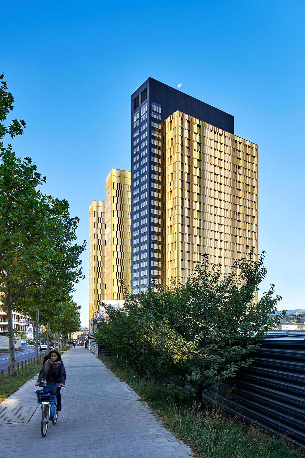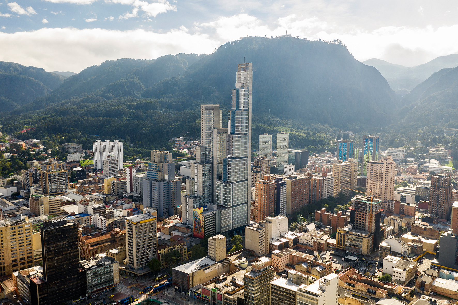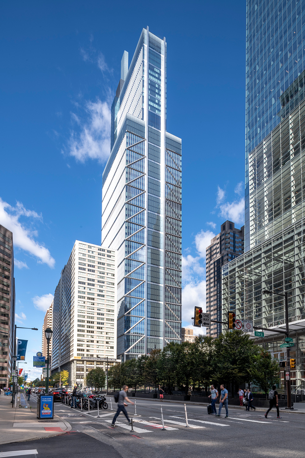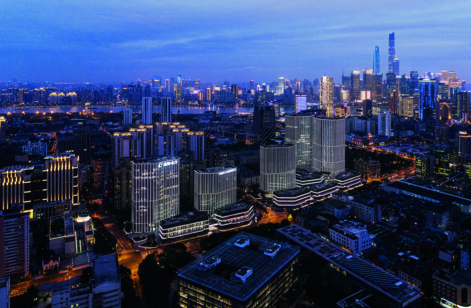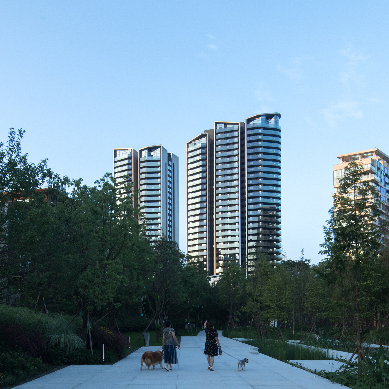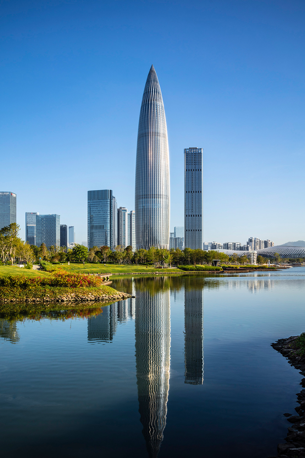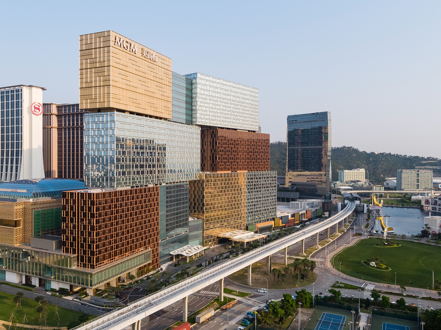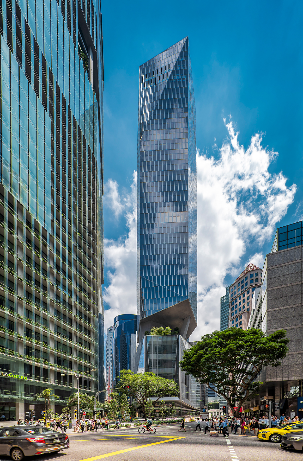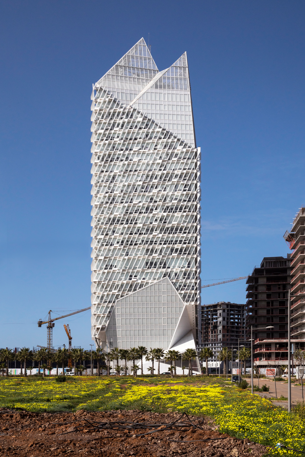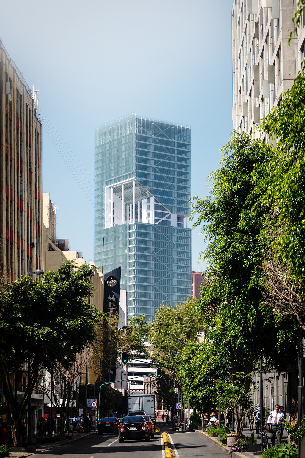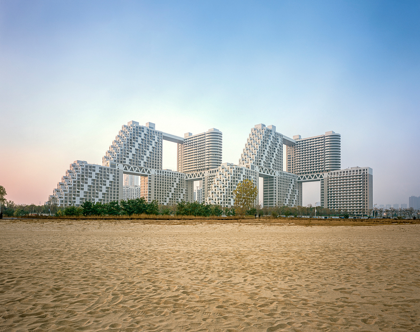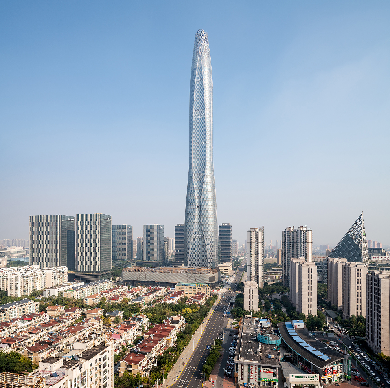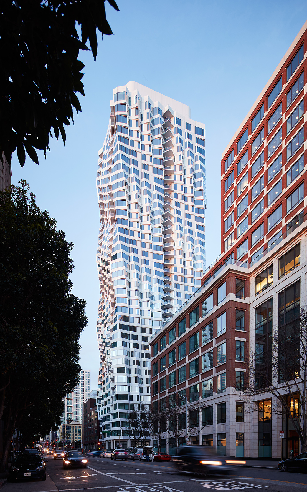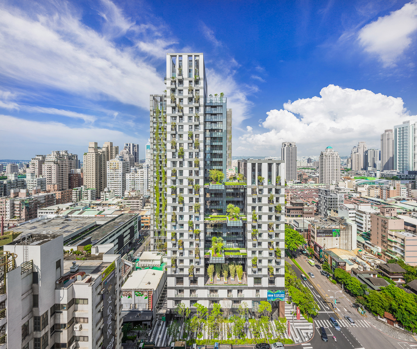Award ceremony and exhibition: International Highrise Award 2020

Fotos: Nils Koenning, Hufton+Crow, Andreas Bobert/Courtesy of OMA, Hufton+Crow, Hufton+Crow
Starting in 2004, the German Architecure Museum (DAM) in cooperation with the City of Frankfurt and DekaBank has been selecting the most exemplary project out of more than thousand submissions for the International Highrise Award every second year.
The International Highrise Award is aimed at architects and developers whose buildings are at least 100 meters high and have been completed in the past two years. The jury consists of architects, structural engineers, real-estate experts and architecture critics. It judges the nominated projects according to the following criteria: future-oriented design, functionality, innovative building technology, integration into urban development schemes, sustainability, and cost-effectiveness.
The applicants are not only from North America or Europe any longer, but from different regions all over the world. Several projects handed in from southeast Asia and China currently set interesting examples for embedding high-rise buildings into their quartiers. By doing so, the skyscraper is perceived as an urban pattern and incorporated into urban life. Hybrid uses of the buildings are also becoming increasingly popular.
The jury´s assesment focused on the ecological and social qualities of the buildings. The aspect of resilience in relation to the structure and life cycle of a building was also examined in many of the competition entries. The result is a shortlist of five finalists, representing the enormous range of all the nominated buildings: One of the first mixed-use towers in Germany (Omniturm), a lushly planted luxury residential tower (EDEN), a brutalistic-looking pair of high-rise residential buildings (Norra Tornen), a high-rise building as an engine for the urban development of a neighbourhood (The Stratford) and a prime example of parametric design (Leeza SOHO).
Finalists:
With the Frankfurt Omniturm by BIG - Bjarke Ingels Group from New York / Copenhagen, the first hybrid high-rise in a German city centre has made it to the finalists. For jury member Ina Hartwig, the tower lives up to its name. It combines gastronomy, offices, flats and shops under one roof. This puts it at the top of the international urban development league.
Once again, a project from Singapore is among the finalists. Shell-shaped planters make EDEN by Heatherwick Studio from London a memorable example of a high-rise residential building. With its lush vegetation it impressively demonstrates the motto of the urban development "City in a Garden". Jury member Klaus Fäth considers the greening concept to be a "Garden of Eden", in which the plants are protected by recessed balconies and projecting wall panels. For jury chairman Anett-Maud Joppien, the bulbous shell motifs and green jungles exert a great attraction that cannot be resisted.
Norra Tornen from the Office for Metropolitan Architecture (OMA) in Rotterdam is standing in Sweden's capital Stockholm. There the project forms a gateway to the Hagastaden district. Stockholm's tallest residential buildings cultivate living in heights with a pronounced reference to the outside world in Northern Europe. Jury member Andreas Moser praises the elegance with which the towers emerge from the lower buildings surrounding them and assesses positively the tension between the brutalist appearance of the towers and their context. Jury member Victor Stoltenburg also considers the design of the structures with modular box-like bay windows and the surface design with rough concrete elements to be a remarkable accent in the cityscape.
Skidmore, Owings & Merrill from New York, otherwise known worldwide for its height records, is among the finalists with another residential project. The Stratford in London combines design hotel and design living under one roof and sets new urban development accents in the district of the same name. The striking large form with deep incisions makes the building a landmark visible from afar. The space, which is characterised by double and single high ceilings created throughout the building, its green and cantilevered public spaces and the careful solid and translucent design of the envelope create a modern high-rise that inspires L. Benjamín Romano.
An outstanding structural achievement is the Leeza SOHO by Zaha Hadid Architects in Beijing, whose glass shell actually conceals a double tower. The atrium between the towers, which is over 190 metres high, is the tallest in the world, and its fascinating curved shapes are only possible with the help of parametric design. For Peter Cachola Schmal, the Leeza SOHO is the sculptural solution of a double high-rise building that focuses on spatial overwhelming and experiences for hundreds of small offices and home offices as digital quarters situated on the way to the new airport.
Nominations:
