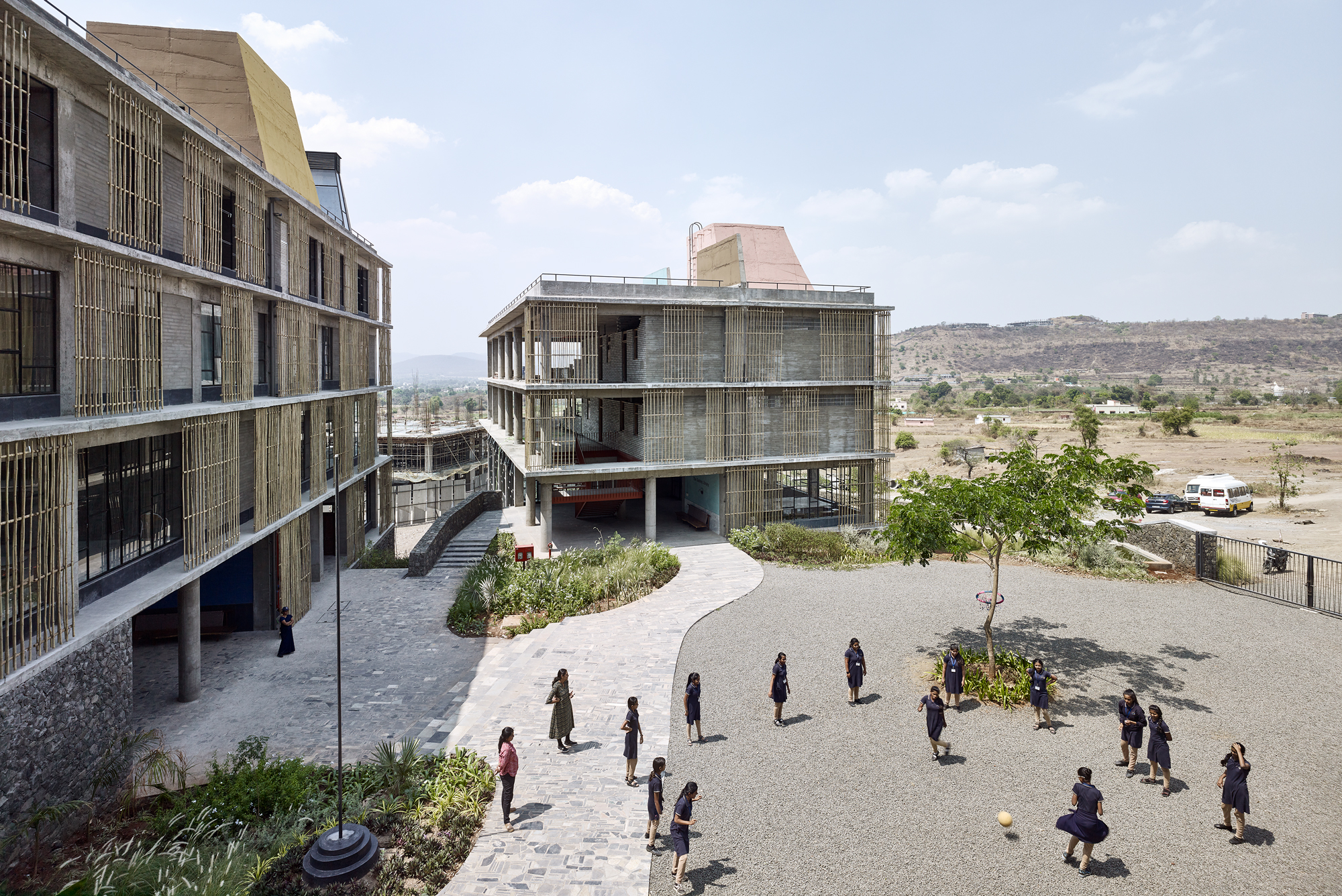Avasara Academy by Case Design: Learning at an open-air campus

The new secondary school by Case Design is located in hilly farming landscape at the edge of an urban community with the appropriate name of Knowledge City. Avasara means opportunity in English, and this is what Avasara Academy provides in the form of education for young women, no matter their social status, caste, religion or the colour of their skin. In a respectful approach, Case Design referenced local examples of residential, sacral and educational buildings in expressing this ideology in architectural form. In close collaboration with nearby residents, local craftsmen, engineers and artists, a place was to come about where students would feel at home.
Six similarly configured buildings have been realised, each with classrooms on the ground and first floors and dormitories and recreation rooms on the next two. The resulting cluster convinces with its charming mix of buildings, each with the character of a semi-finished skeleton contrasted by attention to detail. The reinforced concrete floors project outwards a little, not only providing the facades horizontal articulation but also acting as a form of brise soleil. As a result, the rooms and corridors between them are slightly stepped back, resulting in an extremely airy structure supported only in part by columns. Raw concrete, local stone and large expanses of glazing are rounded off by bamboo mats for shading. Coloured mosaic floors and various pastel hues on all the ceilings lend the buildings an even livelier character.
The Avasara Academy is grouped on sloping ground around an informal arrangement of pathways, courts, gardens and terraces. The skilful organisation of the volumes and the climate-oriented spatial programme and material concept have brought about a campus characterised by economic efficiency, flexibility and sustainability, thus achieving net-zero energy status despite the low budget. Natural ventilation is provided in the form of fresh outdoor air that is pre-cooled in earth shafts and then diffused through the open and closed-off rooms. Case Design placed the latter along the facades to enable the air to circulate freely in the middle of the buildings; three solar chimneys integrated in their structural core conduct vitiated air over the roof. In addition, the considerable thermal mass of the stone and concrete ensures a temperate indoor climate all year round. Photovoltaic solar panels provide electricity for lighting and additional ceiling ventilators in the classrooms, while solar collectors on the roof furnish the school with hot water.
Further information:
Energy-/airing planning: Transsolar KlimaEngineering, Stuttgart (DE)
Planning of structural framework: Strudcom, Pune (IN)
Further articles to the issue DETAIL 9/2019 are available here.

