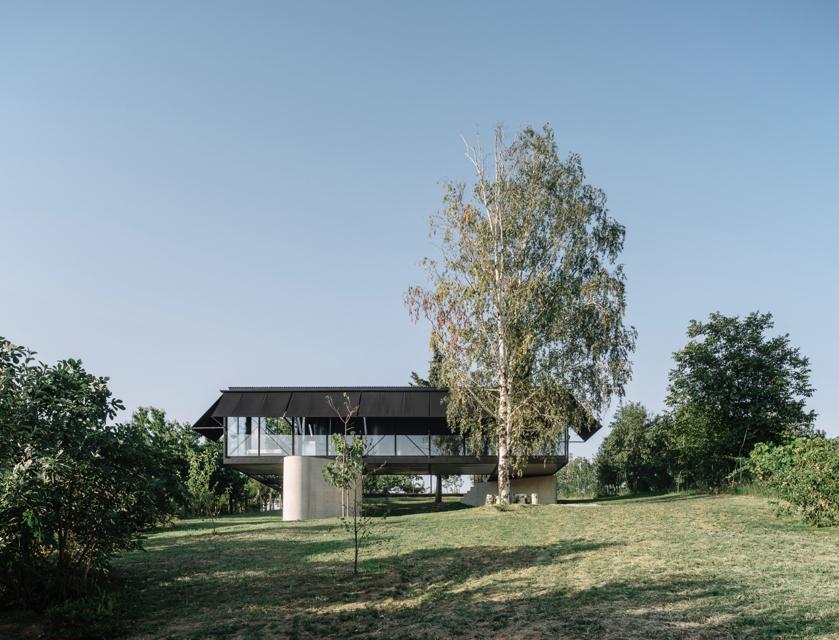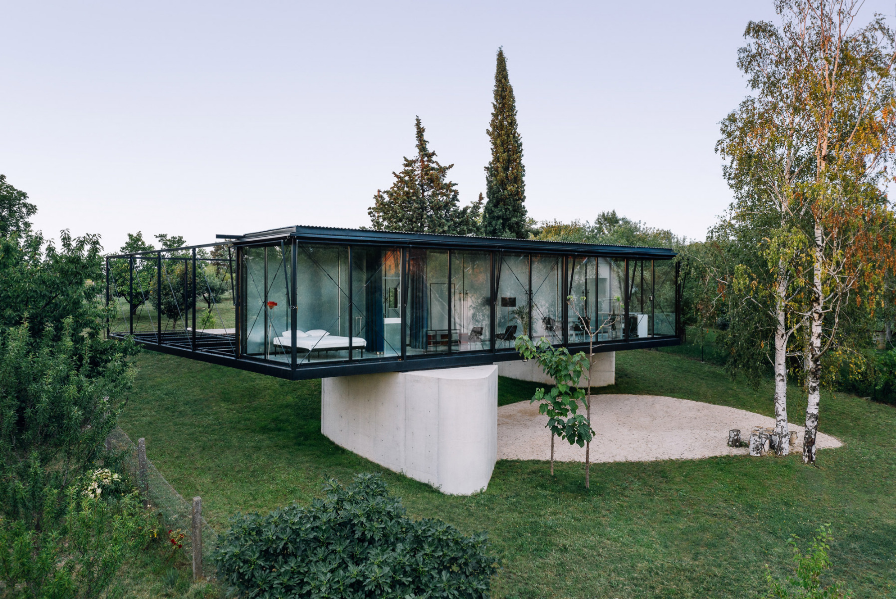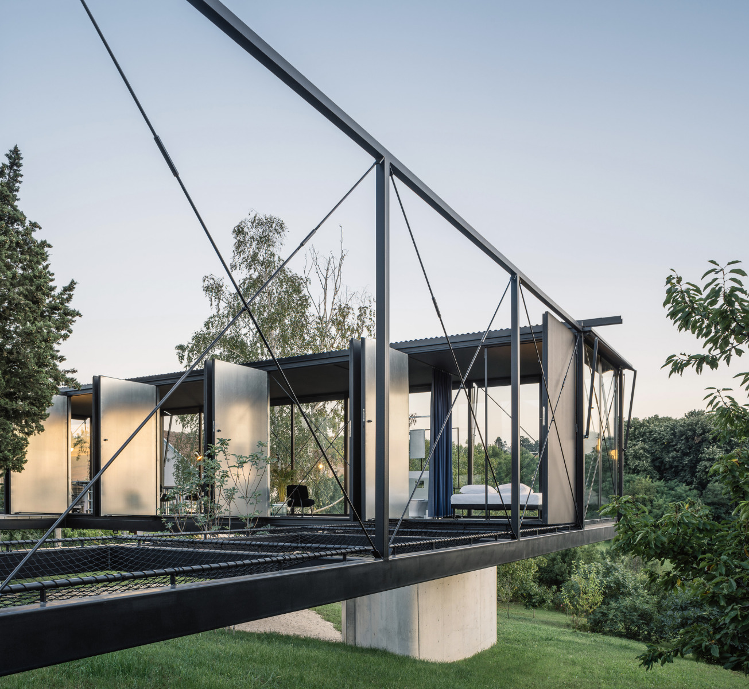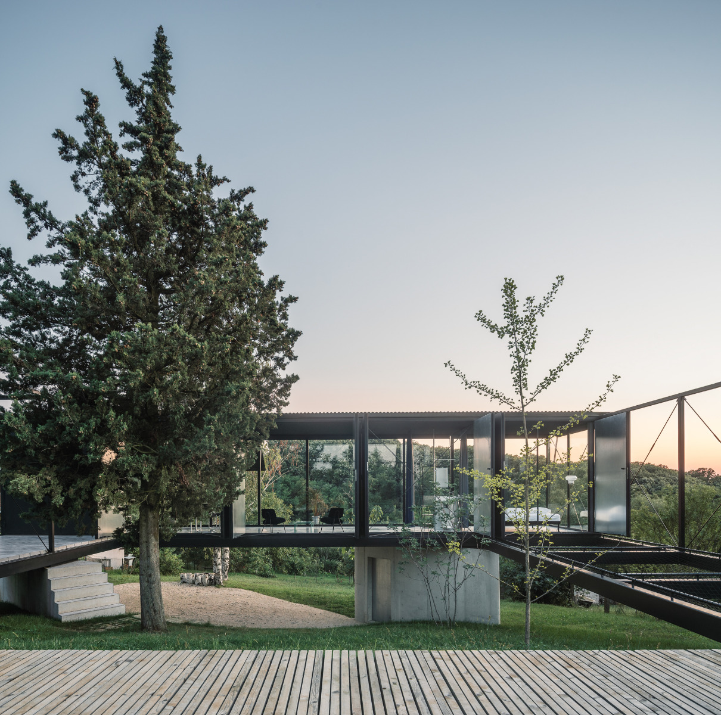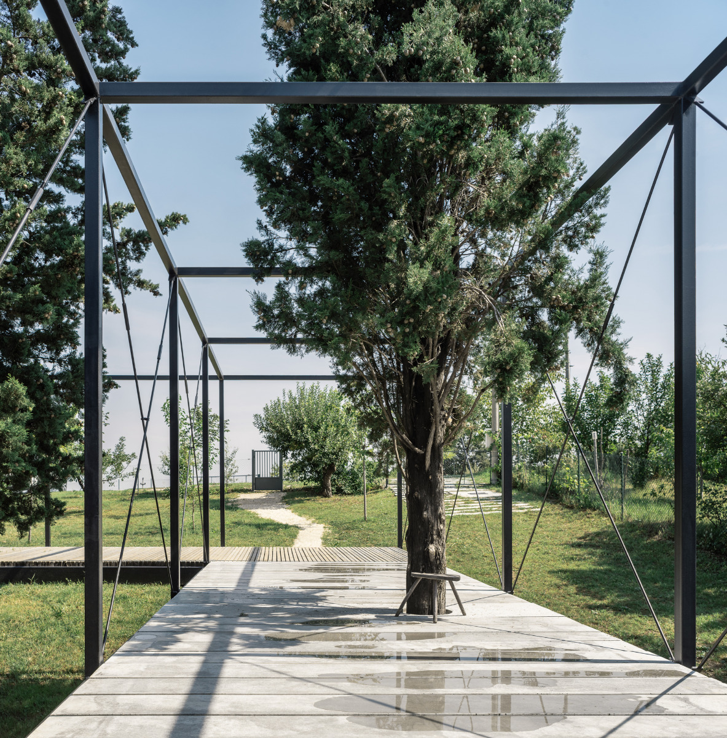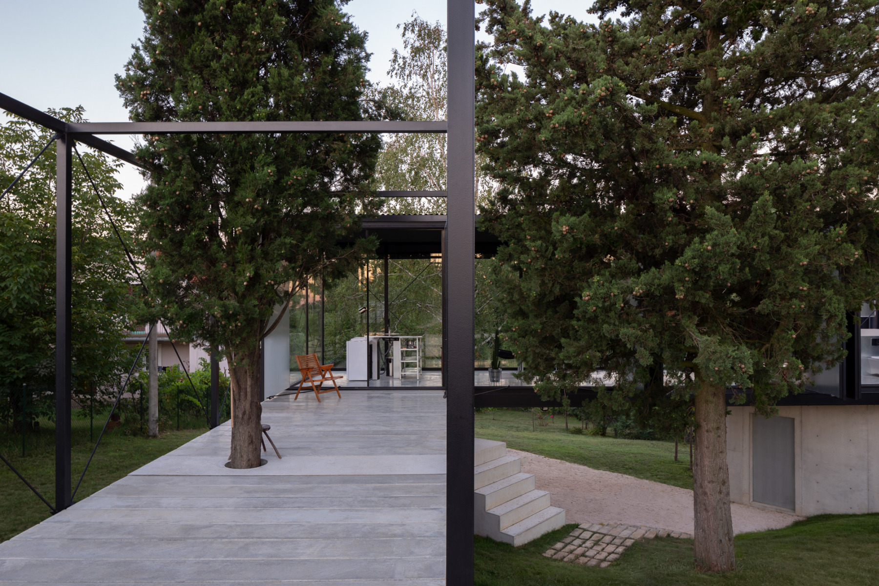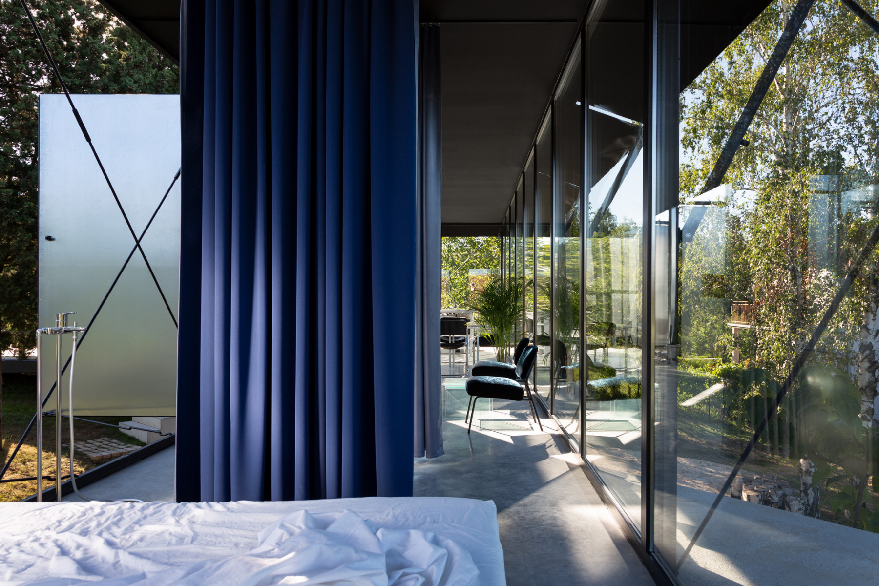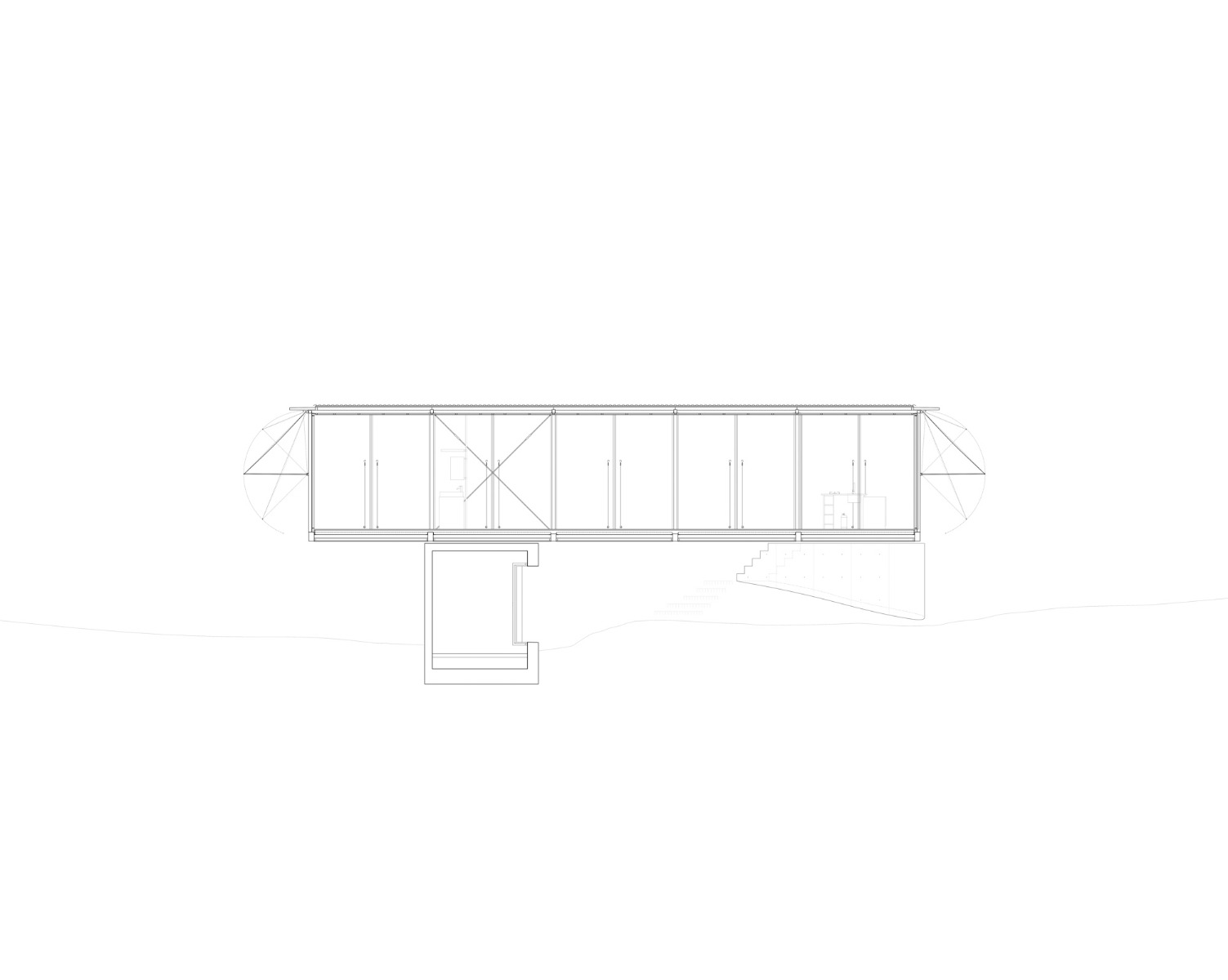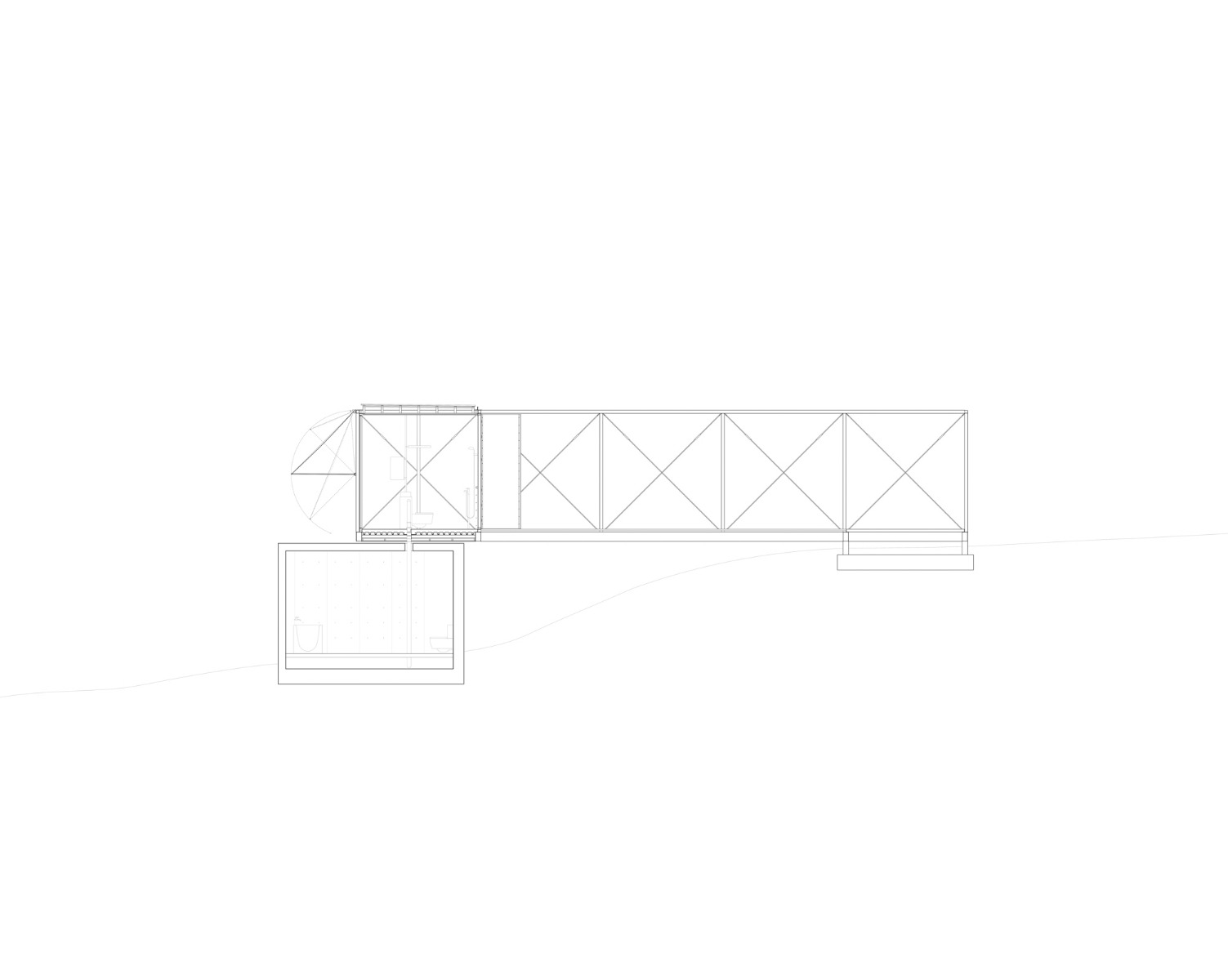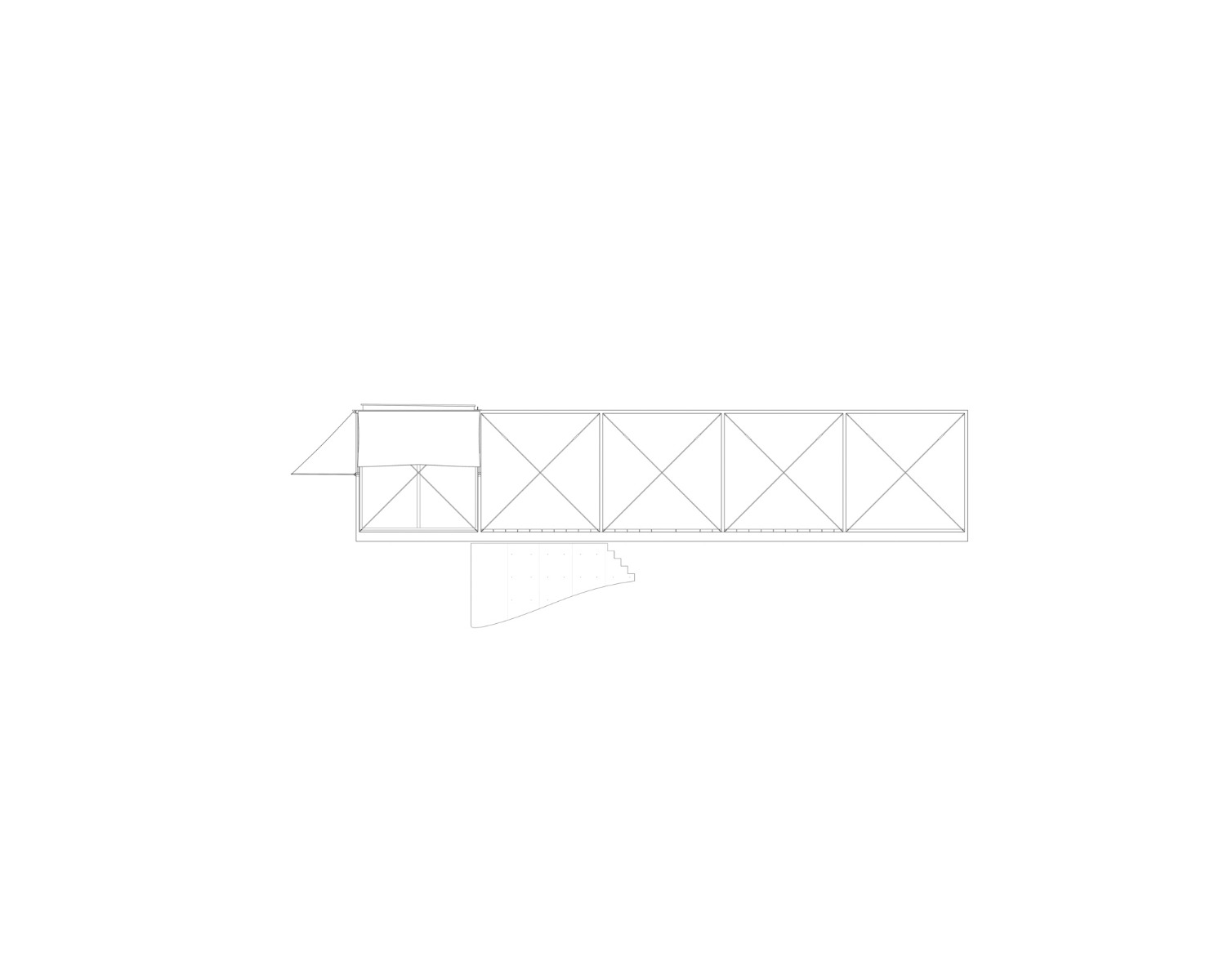Experimental architecture
Avala House in Serbia

© Milos Martinovic, Brussels
Avala House, which was built using a steel-frame technique and stands at the foot of Belgrade's Avala Mountain, was developed by TEN Studio. This stilt bungalow of steel, glass and concrete has a modernist flair and is a work of experimental architecture by the Serbian-Swiss collective.
The design, development and construction of Avala House are the result of client participation. It was the client who first questioned the standard by which architecture should be a completely conceptual product. Instead, he initiated a dialogue about the building process, future use and the required maintenance. What emerged from the discussion was a bungalow reminiscent of the sculptural concrete of Japanese Metabolism and the artistic rigour of artists such as Donald Judd.


© Milos Martinovic, Brussels
Built on a slope in the middle of an orchard, the design is shockingly simple: sixteen cube-shaped steel frames with an edge length of 3.2 x 3.2 m form a 16 x 16-metre square and encompass an inner courtyard measuring 9.6 x 9.6 m that shelters three pre-existing trees.
The house rises over the landscape and touches the ground at only three points. Two of these are large, boulder-like concrete elements. The biggest one is home to the bathroom. The level above this is an open space which accommodates the living room, kitchen and dining area as well as a bedroom and free-standing toilet.


© Bertrand Verney


© Milos Martinovic, Brussels
A square structure
Only a single side of this square structure is closed off — by floor-to-ceiling glazing within a slender steel frame. Two of the other sides function as terraces, while the remaining part of the building has been left as an open grid. By changing materials and using moveable elements such as Venetian blinds, roller blinds and drapes, the character of the spaces and the entire house can easily be changed. The interior façade of the living space can be completely covered or opened onto the inner courtyard by means of ten large, steel pivoting doors.


© Milos Martinovic, Brussels


© Maxime Delvaux, Belgrade
Lorem Ipsum: Zwischenüberschrift
Architecture: TEN Studio
Client: private
Location: Kragujevački Put 82c, 11000 Belgrade (RS)
Structural engineering: Dr. Miodrag Grbić, TEN Studio
Landscape design: Ganz Landschaftsarchitekten



