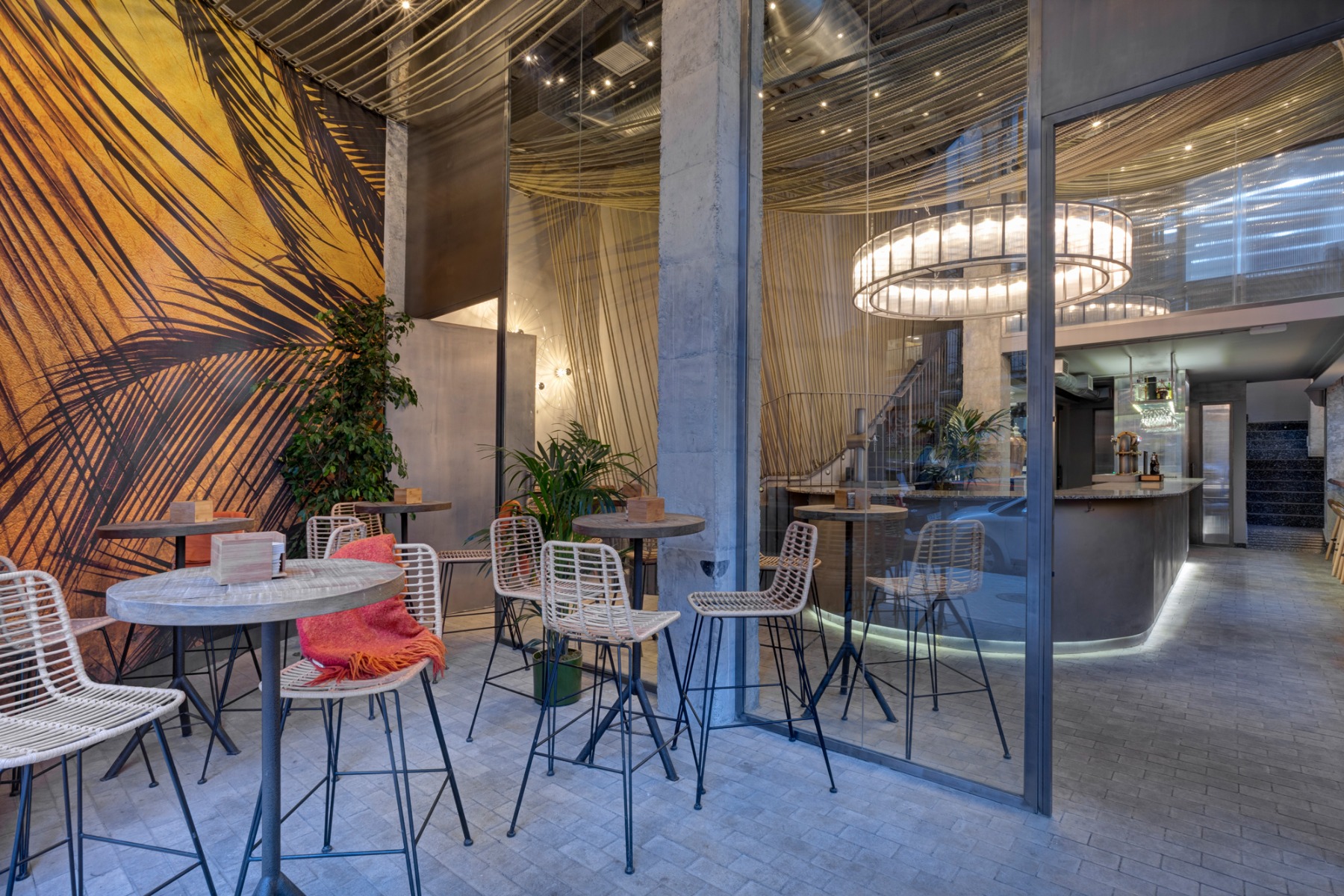Sabine Drey
Sabine Drey has been working in various departments of DETAIL magazine for over 20 years. After studying architecture at the TU Munich and the Escuela Técnica Superior de Ingeniería in Seville, she first worked in architectural offices in Munich and Nuremberg. At the same time, she created technical drawings for the magazine and manuals in the CAD department of DETAIL. This was followed by activities in many areas of the constantly growing publishing house: she designed advertising material for the magazine, was in charge of the English and Spanish language editions and was responsible for the graphic design of the layouts. As editor, she was responsible for DETAIL Inside – a magazine on interiors - for several years and writes articles for the website, the magazine and the books. She also designs the covers of DETAIL.
Latest posts
-

Living in a warehouse
Veemgebouw by Caruso St John Architects
Caruso St John Architects have painstakingly transformed an old warehouse on the Philips site in Eindhoven into a multifunctional building. It will now be home to a market hall, offices, temporary rental spaces, a residential complex and a parkade.
-

Vertical campus in New York
Paulson Center by Davis Brody Bond and KieranTimberlake
This university building accommodates a diversity of uses. Along with facilities for competitive sports and the performing arts, it offers two residential towers for lecturers and students.
-

Wedge-shaped shed roofs
Pavilions at the Hagen Open-Air Museum by Schnoklake Betz Dömer
The new entrance pavilion at the Westphalian State Museum for the History of Craft and Technology represents the starting point of a long area featuring historical workshops.
-

Spa for a hotel
Hub of Huts in Olang by Noa*
In South Tyrol, the world of wellness has been turned on its head. The architects from the Bolzano-based Noa* network of architecture have designed an ensemble of huts for the Hotel Hubertus that is reflected in the horizontal plane of a floating platform.
-

Dining in a maritime ambience
La Más Rica Design Bar in Madrid by Arquid
A team made up of Arquid Architects and designer Olga Quintana has transformed an old bazaar in Madrid into a design bar. A long curved counter made of steel and grey granite is the centre of attention.
-

White marble for a green campus
University of Málaga Headquarters by Alcolea+Tárrago and Roberto Ercilla
The elegant white structures of the new administration building for the Universidad de Málaga are arranged in strict geometry around two inner courtyards. The new lecture hall, which can seat 800 people, is right next door.