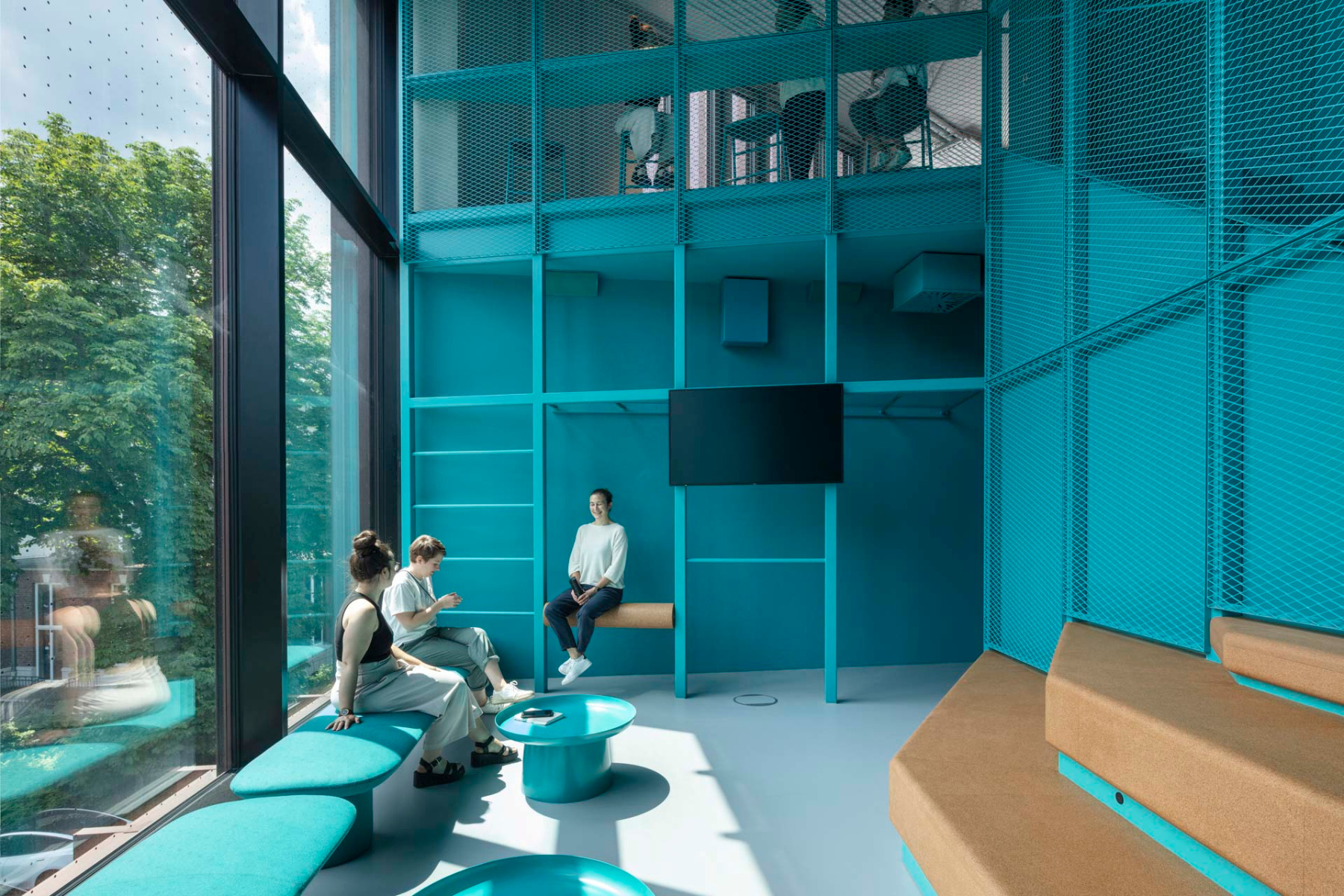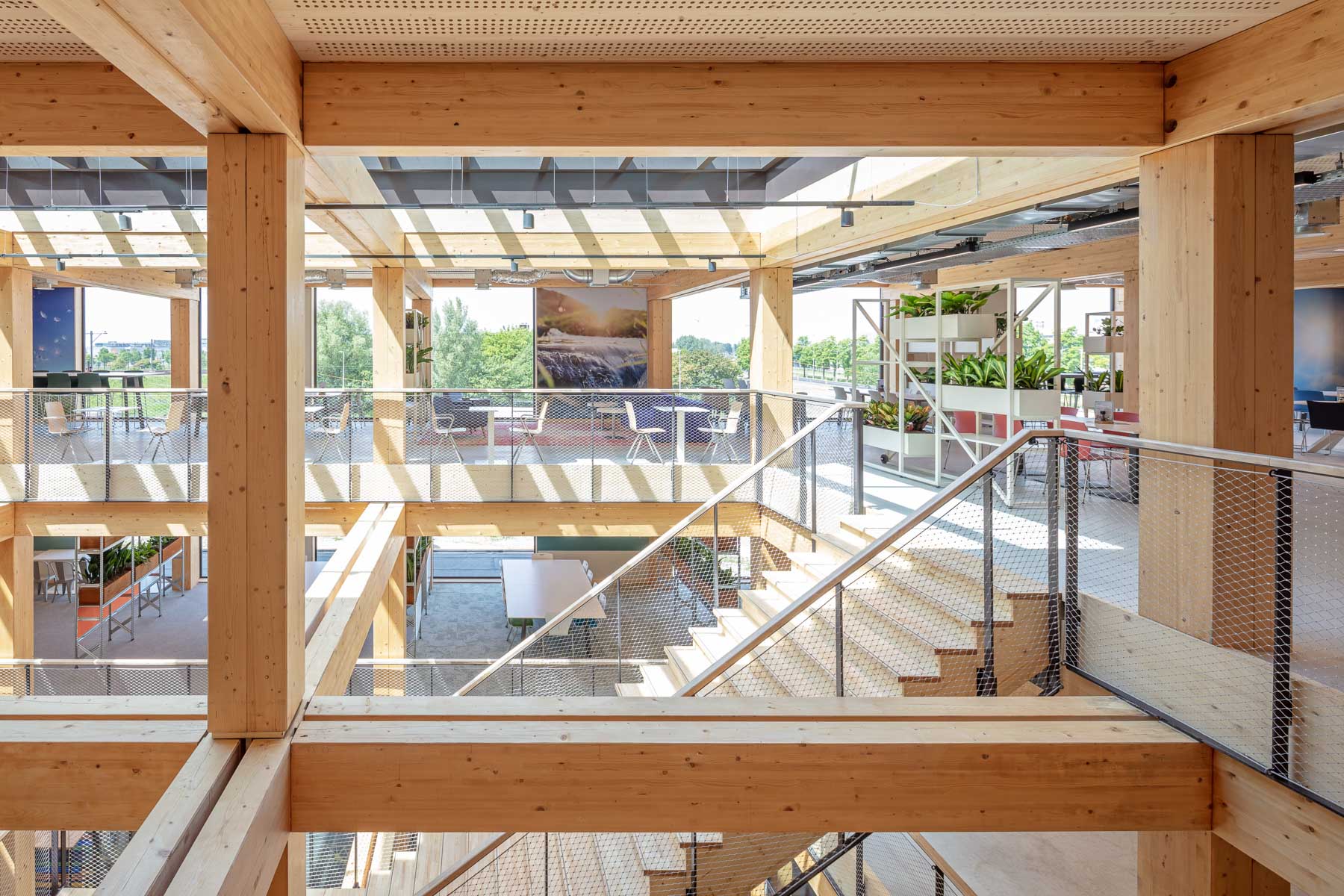9.2024
-

Pop colour accents
Start-Up Centre in Cologne by Kadawittfeldarchite...The University of Cologne's business incubator offers student start-ups a variety of workspaces. The highlight: two pop-coloured, two-storey volumes, the so-called Like-its.
-

Piranesi in the industrial harbour
BIG's new headquarters in CopenhagenThe Bjarke Ingels Group has built its new headquarters in Copenhagen's North Harbour. The Brutalist-style building conceals a networked working environment at all levels.
-

Basketball hall with a view
Dream's Hybrid Timber Building in the Paris Olymp...Dream's new building in the Olympic Village in Saint-Ouen, north of Paris, combines seven floors of offices with a sports hall on the top floor. Like most of the new buildings in the area, it was built using a hybrid timber construction method.
-

An exposed crystal
Ferring Soundport in Copenhagen by Foster + PartnersAt Copenhagen airport, the new research centre opened by pharma producer Ferring juts into the strait known as Øresund (or simply the Sound in English) like a bastion of steel and glass.
-

From attic to start-up incubator
Sustainable Workspaces in London by Material Work...In a highly prominent location opposite London’s Houses of Parliament, Material Works Architecture transformed an attic into a start-up incubator – with a laid-back interior design and a minimal carbon footprint.
-

Loft-style offices
98-100 De Beauvoir Road in London by Henley Haleb...In their renovation of two industrial buildings, Henley Halebrown have created loft-like office spaces, each with its own distinctive character.
-

Hybrid construction with box beam ceilings
Grids in the AtriumBehind the Corten steel facade of an office and training building in Amsterdam is a timber supporting structure made of glulam with ceiling and roof elements from Lignatur.
-

Revitalised 1970s building
Innoasis Office Building in Stavanger by Helen & ...Even after its refurbishment by Helen & Hard, the administration building in Stavanger, Norway remains a product of the 1970s. But a radical transformation has taken place in the interior, where a wealth of wood and more natural light now ensure greater amenity value.
-

Working in the pasta factory
Listed factory converted into a cultural hotspotIn Lisbon, Julian Breinersdorfer Architekten have converted a former pasta and biscuit factory into an office and event building.
-

A steel skeleton between stone facades
Coworking Office in Barcelona by Daniel ModòlIn transforming a hardware store into an office building, Daniel Modòl and his studio have opened up the facades and revealed the steel supporting structure.
-

Living and working
Renovation of an Old Locksmith's Shop in BerlinIn Berlin-Neukölln, Alarcon Linde Architects have converted an old locksmith's shop into workshops and apartments for artists and creatives.