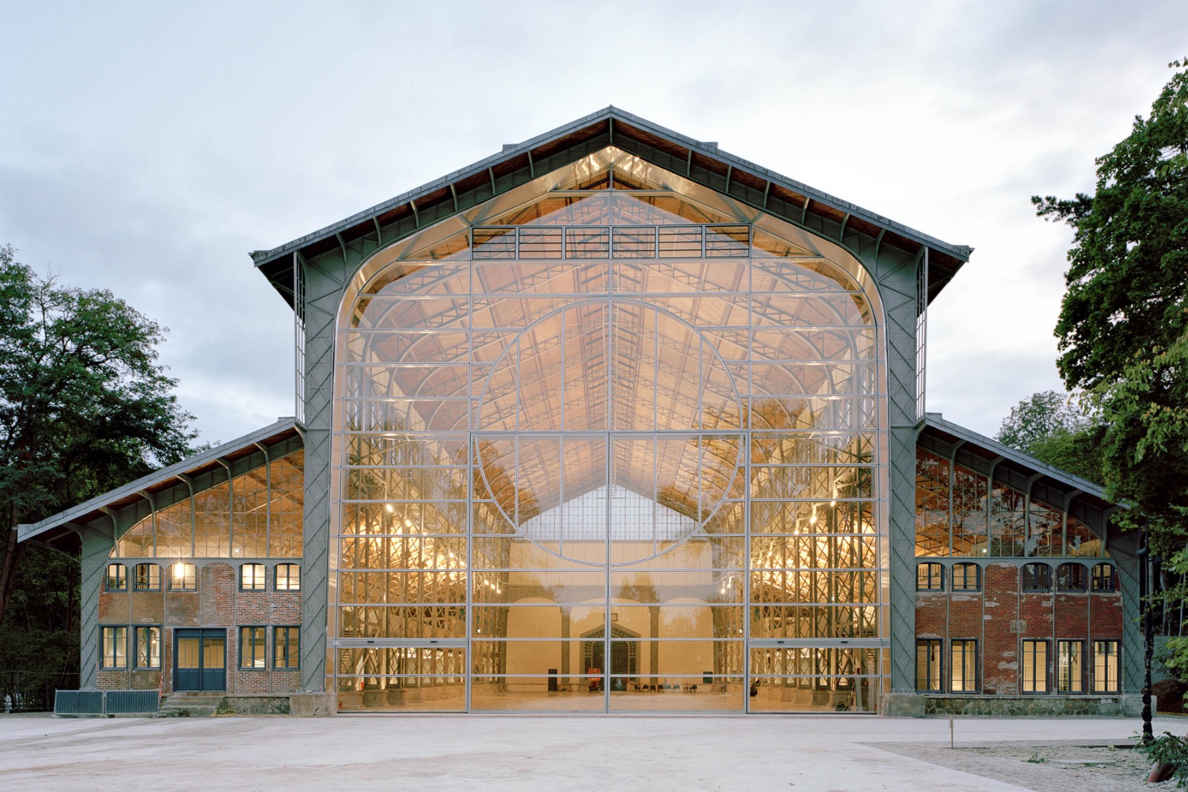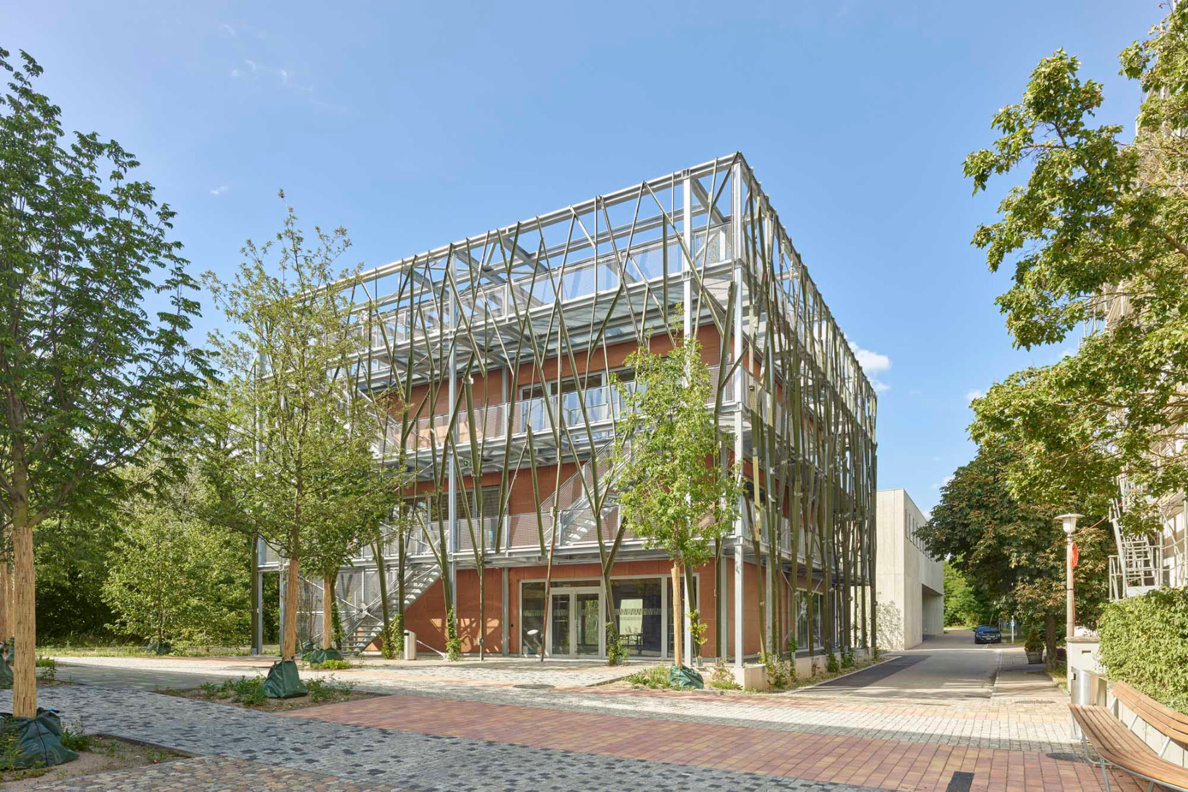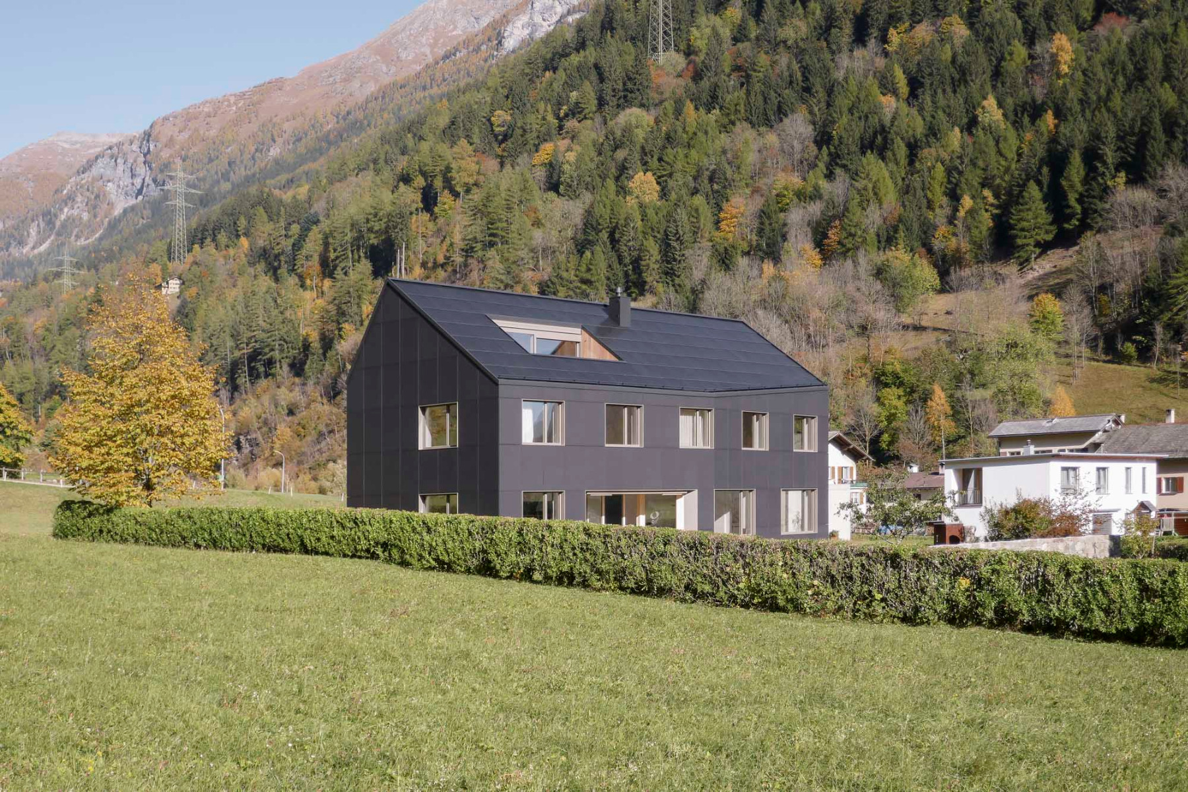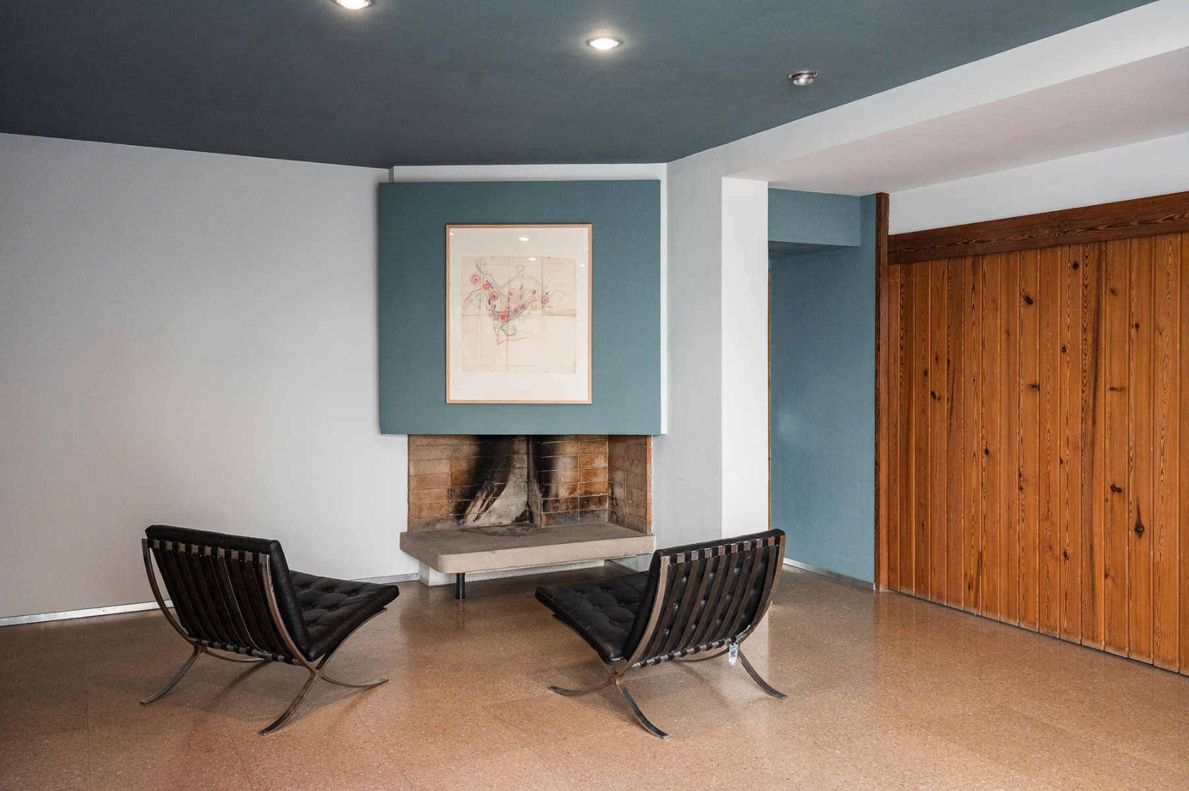6.2023
-

Slumber no more
Hangar Y by Data Architectes in MeudonFor 50 years, the world’s oldest airplane hanger stood empty. Data Architectes have transformed it into a modern cultural centre and event venue.
-

A home for a building collective
Passive Energy Plus – the StadtNatur Residential ...Reasonable per-square-metre costs and energy-efficient construction: the City of Munich attached clear conditions to the acquisition of a 4000 m² parcel of land in the Alt-Riem district.
-

Parking in a timber construction
Parkade in Bad Aibling by HK ArchitektenThis parkade by HK Architekten, which stands in the mixed-use district known as City of Woods in Bad Aibling, is built almost completely of wood. It captures nearly double the amount of CO2 as was consumed in the form of grey energy during its creation.
-

One from three
Campus Cadix in Antwerp by Korteknie StuhlmacherAn historically protected school from 1927, three adjacent dockside hangars from the late 1930s and a new building come together to form Campus Cadix in the heart of Antwerp’s Eilandje district.
-

Pilot project for the circular economy
Primeo Energy Kosmos in Basel by RappApproximately two-thirds of the building materials stemmed from renewable resources and the circular economy – such is the eco-balance of an exhibition building designed by Rapp for the energy supplier Primeo in Münchenstein, near Basel.
-

Six-fold surplus
EnergyPlus House in Graubünden by Nadia Vontobel ...The house that the Zurich-based architect Nadia Vontobel has built in Poschiavo near St. Moritz for her parents is a family project focussing on climate change.
-

Hard Lines
Buildings, Design and Urban Planning in Barcelona...Since February this year, the Hard Lines exhibition has been open to the public in the lobby of the former headquarters of the Gustavo Gili publishing house. For this show, architect and curator Valentín Roma used plans, texts and images to prepare 29 different projects and arrange them chronologically.
-

A depository for raw materials
Fire Station by Wulf ArchitektenThe fire station by Wulf Architekten in the northern Black Forest offers a highly functional work area made of materials that are certified as healthy. At the end of their life cycle, the components can be sorted by type and recycled according to the principles of Cradle to Cradle.
-

165 312 bolts
Material Bank in Zeist by RAU ArchitectenIn the Dutch town of Zeist, the Tridos Bank have erected a new main administration building. This sustainable bank structure by RAU Architecten is built of wood.