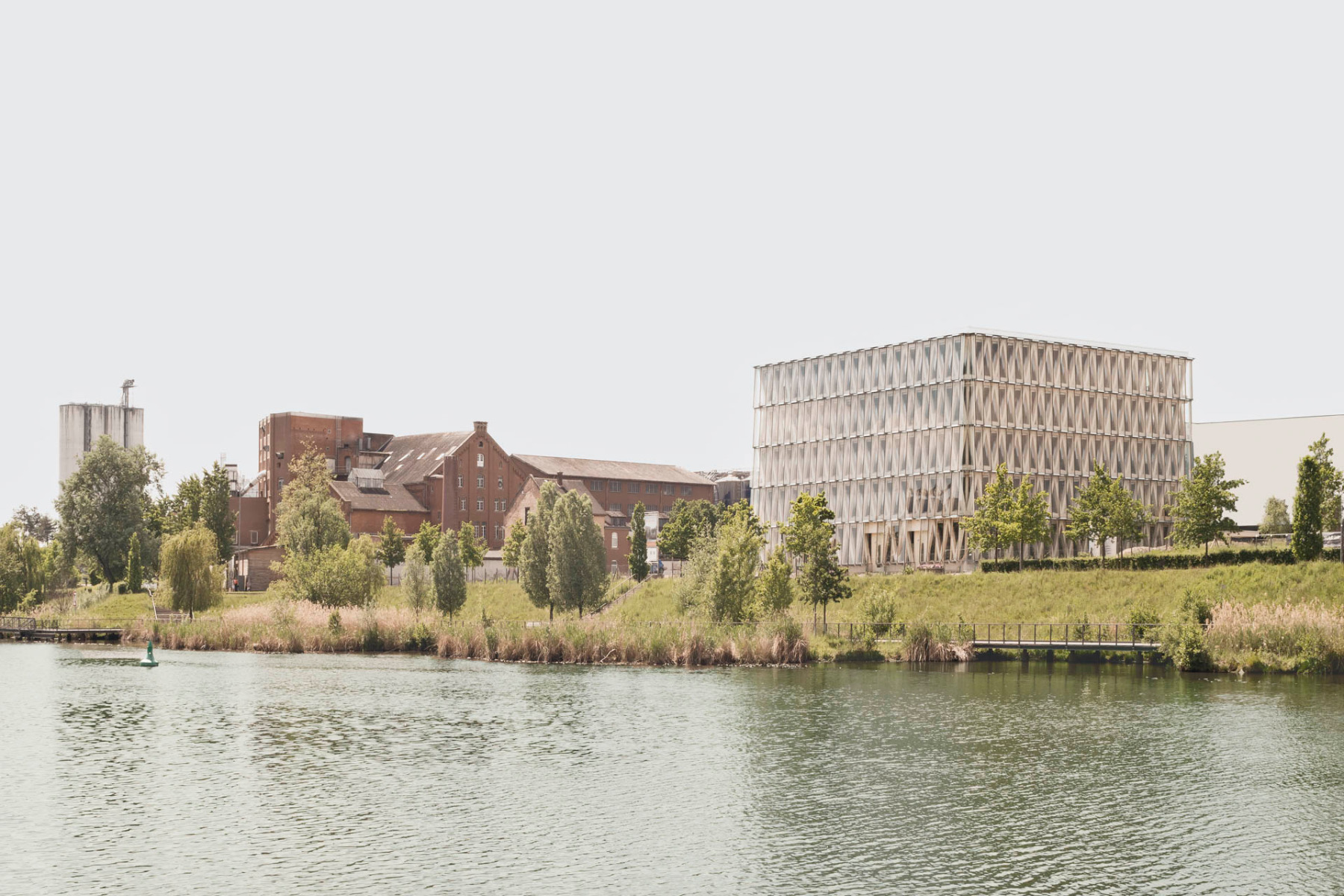1/2.2025
-

Timber construction for communicative working
Innovation Factory Heilbronn by Waechter + WaechterThe timber construction braced with V-columns allows column-free rooms that can be flexibly divided according to the size of the start-up companies. The timber façade is displayed behind glass and becomes a landmark in the Neckaruferpark.
-

Large wooden and rammed earth buildings
Médoc Winery by Philippe Madec & AssociésWith its flat rammed-earth facade, the new Cantenac-Brown winery building is inconspicuous at first sight. Inside, however, there are two large rooms with an unusual wooden structure.
-

A flexible event venue
Hybrid Stadium in Hangzhou by Archi-TectonicsSubsequent use considered: This multifunctional sports complex that was home to the 2023 Asian Games will be available for use as a venue for events of all kinds.
-

Green facades in Amsterdam
A Residential Community of People, Plants and Ins...The 13-storey residential building Stories in Amsterdam by Olaf Gipser Architects follows the principles of open-plan construction. The solid timber construction on the inside offers flexibility, but above all the planted balcony landscape made of steel.
-

Digital resurrection of a building tradition
Wood Pavilion in South Korea by JK-ARWith the Pavilion of Floating Lights in the South Korean city of Jinju, the JK-AR studio have resurrected a wood-based building without adhesives or nails. Augmented reality played a role in this project.
-

Expansion on a brownfield site
Residence and Office near Inverness by Loader Mon...In the north of Scotland, Loader Monteith have planned an office building and residence for a mountainbike holiday company. A second residence is to follow.
-

A hotel in the Alps
Fuchsegg Eco Lodge in Vorarlberg by Ludescher Lut...The Fuchsegg Eco Lodge in the Bregenz Forest embodies the idea of sustainability in its hotel concept. The architecture of the wooden buildings by Ludescher Lutz Architekten plays a significant role.
-

A depository for raw materials
Fire Station by Wulf ArchitektenThe fire station by Wulf Architekten in the northern Black Forest offers a highly functional work area made of materials that are certified as healthy. At the end of their life cycle, the components can be sorted by type and recycled according to the principles of Cradle to Cradle.