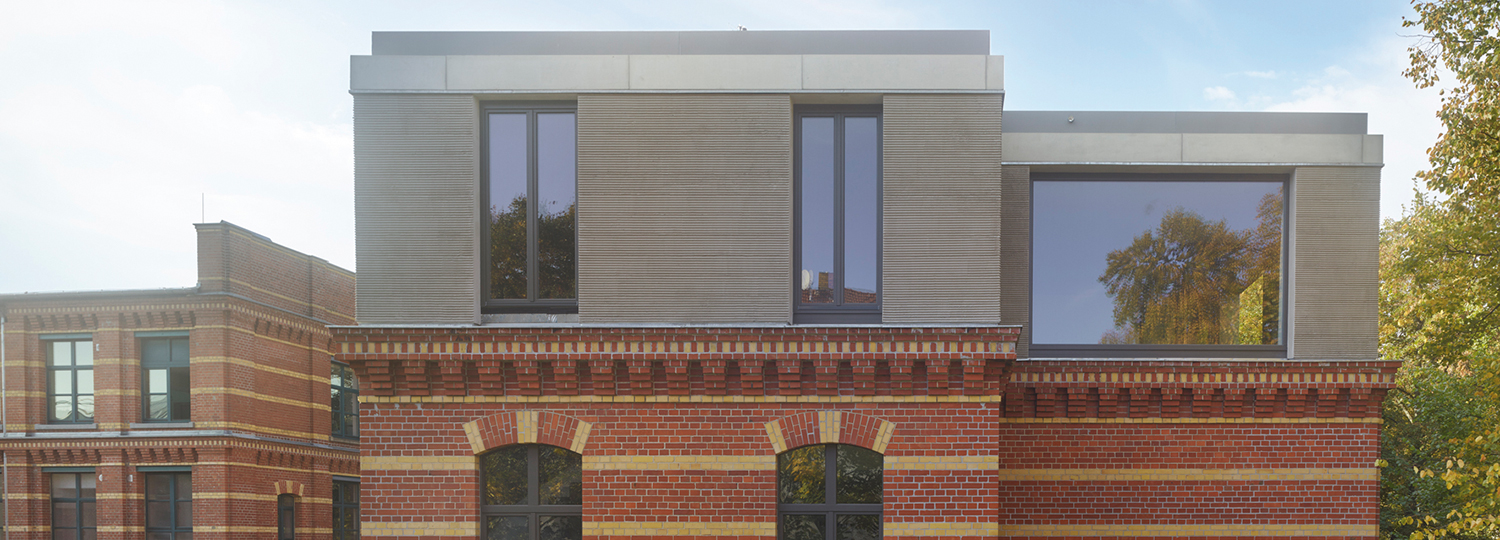Storey Addition with Bricks

Foto: Knoche Architekten/Roland Halbe
A project involving the renovation and addition of a storey to a listed office building in Leipzig has received several awards as a positive example of inner-city redensification and for the mixture of residential and office use. For the storey-addition of a former celluloid factory, Knoche Architekten used Poroton S9-MiWo bricks with a wall thickness of 36.5 cm and high thermal insulation as well as brick mounted ceilings from Wienerberger. A thermal insulation composite system was therefore unnecessary. Steel girders transfer the loads to the load-bearing outer and inner walls. The superstructure clearly stands out from the existing building in terms of colour and design. The irregular sequence and dimensioning of the windows, which at the same time incorporate the vertical edges of the existing windows, emphasize both the connection and autonomy of the new storey. The architects dispensed with both projections and balconies. At the roof edge, they continued the horizontal structure of the existing building, and applied a comb plaster to the outer walls with 15-mm-deep joints. The joints run horizontally like the bed joints of the masonry.

