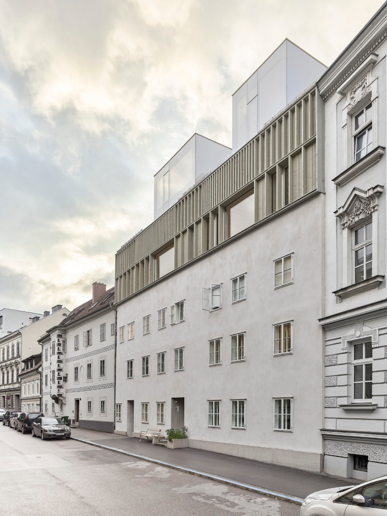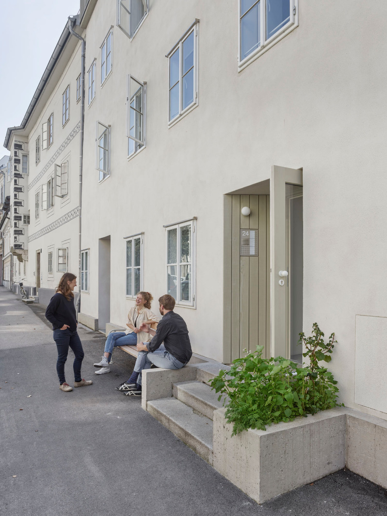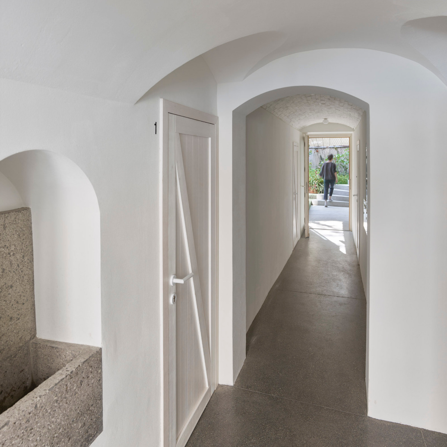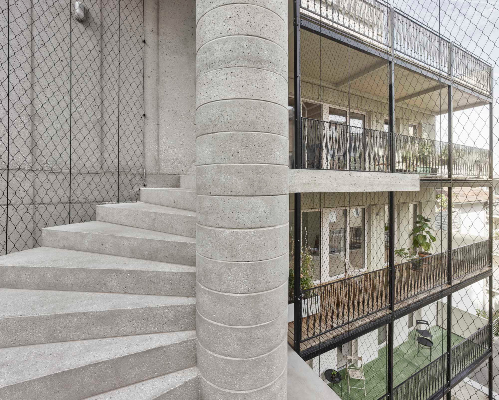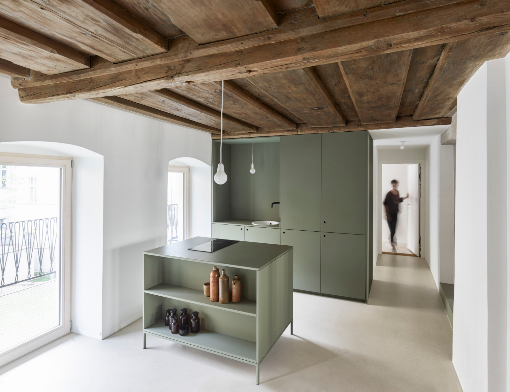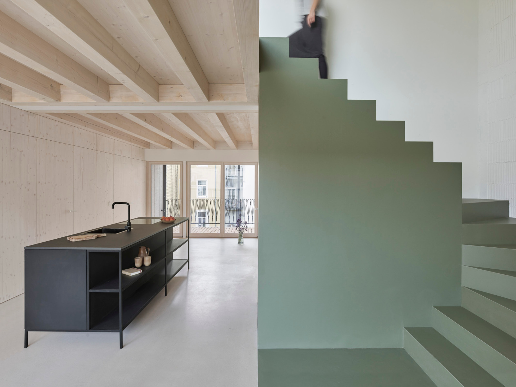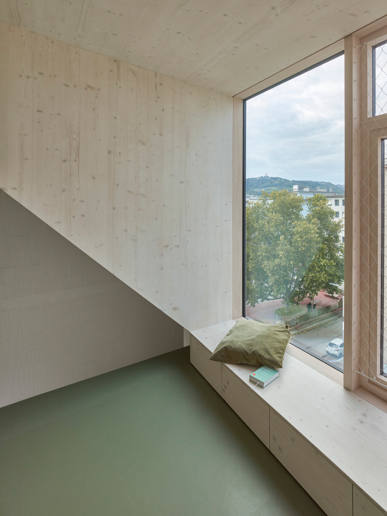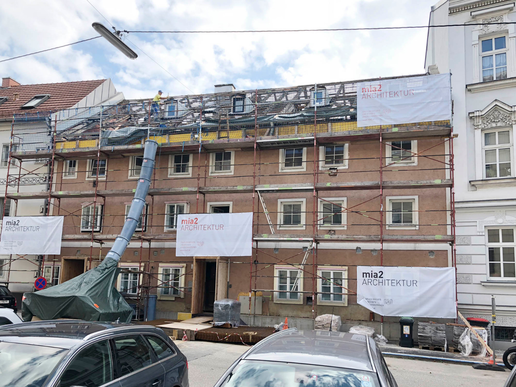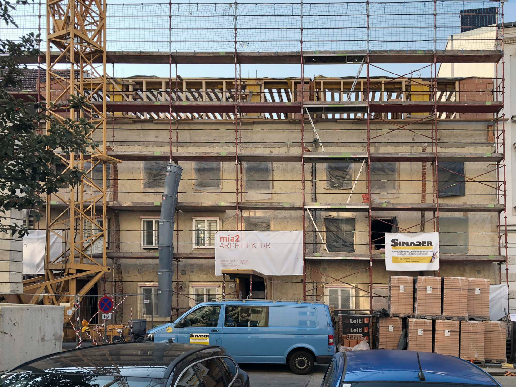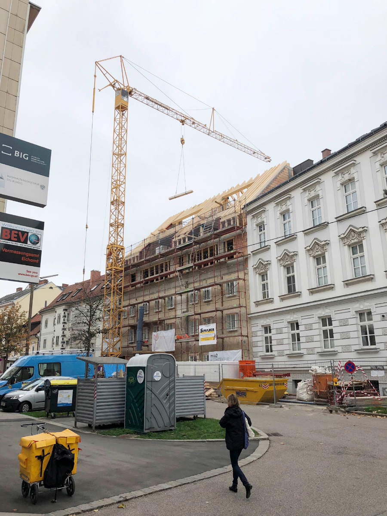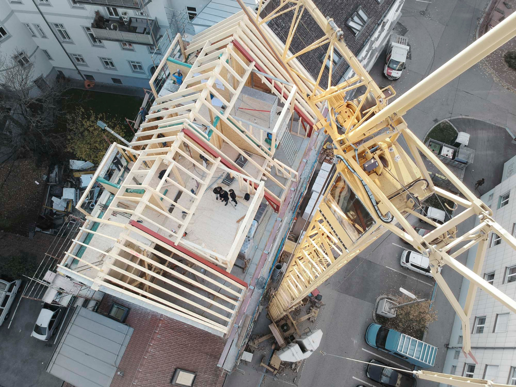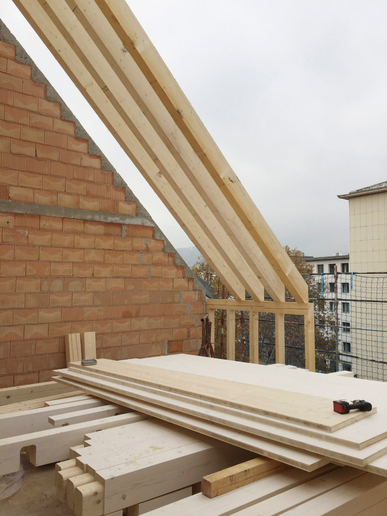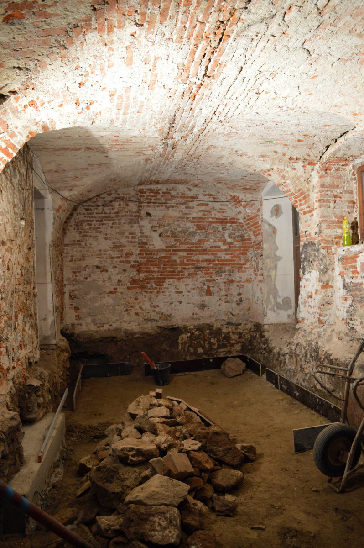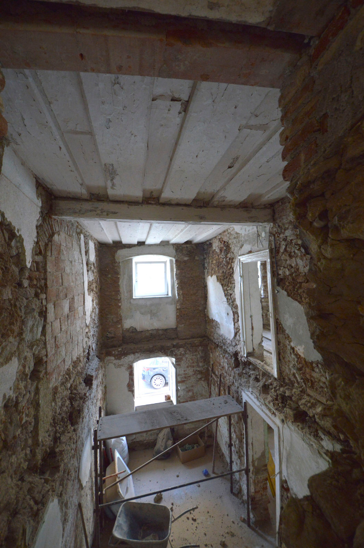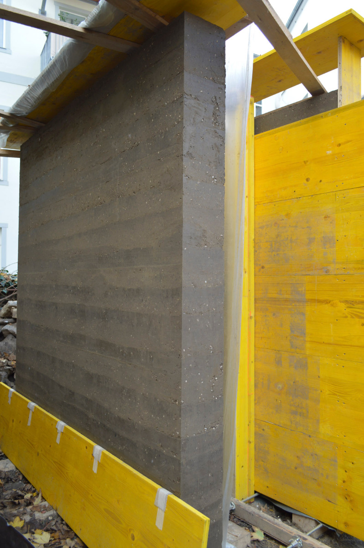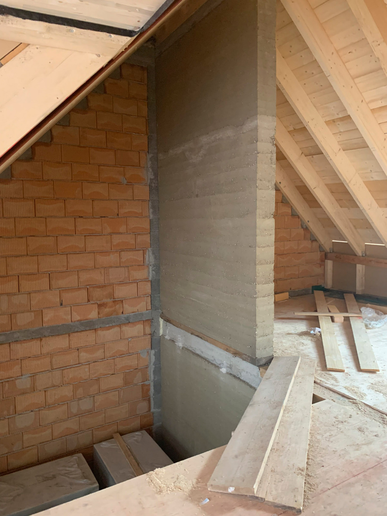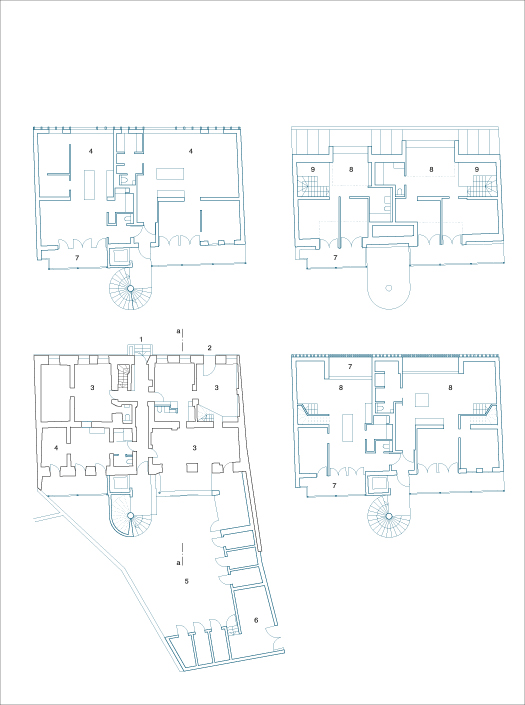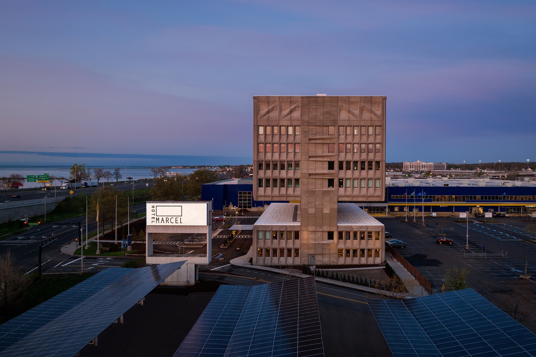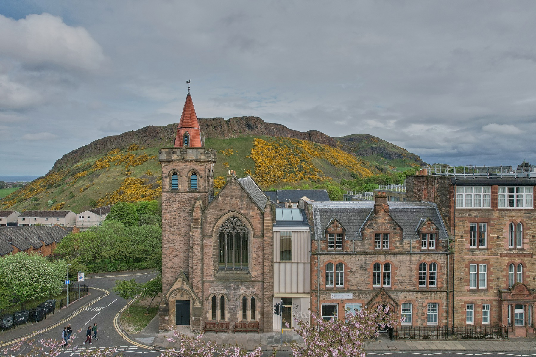Resource-saving renovation
Addition to an Old Townhouse in Linz by Mia2

© Kurt Hörbst
Lorem Ipsum: Zwischenüberschrift
In renovating and expanding an old townhouse in Linz, the architects from Mia2 were able to reuse many building components. The truth is that the dilapidated 16th-century townhouse on Lederergasse in Linz was slated for demolition. However, Sandra Gnigler and Gunar Wilhelm decided to acquire the building in order to use it as a pilot project for a resource-saving renovation involving much of their own work. They also planned to use the house as their architecture studio. Several building phases aimed at enlarging the building by two-and-a-half storeys in wood-building techniques have added 10 apartments to the structure.


© Kurt Hörbst
Lorem Ipsum: Zwischenüberschrift
The first phase involved dehumidifying the damp masonry in the foundation area using heat pipes and dismantling the existing floor slab. The architects used the earth beneath the floor as a source of clay for prefabricated wall elements of rammed earth. These elements had to be stored for two years before they could be installed as the load-bearing wall of the rooftree. The new floor slab is insulated with cellular glass against the soil.
Lorem Ipsum: Zwischenüberschrift
The new floor slab is insulated with cellular glass against the soil. The architects replaced the existing windows with thermally insulated box windows featuring muntins in keeping with the building’s historical appearance.


© Kurt Hörbst
Lorem Ipsum: Zwischenüberschrift
Renovation of the upper levels could take place only once the tenants’ lease agreements had expired. It was possible to preserve the undersides of the original wooden ceilings on the upper storeys by upgrading them with concrete-and-timber constructions.


© Kurt Hörbst


© Kurt Hörbst
Lorem Ipsum: Zwischenüberschrift
The existing saddle roof was removed and replaced with a two-and-a-half-storey addition with a new saddle roof, large dormers and a covering of sheet metal. The old tiles have found new life as the roof of a barn in the surrounding area.


© Kurt Hörbst
Lorem Ipsum: Zwischenüberschrift
In order to make the best possible use of the limited space in the existing walls, a facade-side spiral stairway made of bespoke prefab concrete components has replaced the steep interior staircase. The apartments are compact, but have gained communicative balconies that rest on a delicate-looking steel construction and face the planted inner courtyard. The highlights of this resource-saving densification project are the attic-level maisonette units with a view over the Old Town of Linz.
Read more in Detail 1/2.2023 and in our databank Detail Inspiration.
Architecture, landscape architecture, interior design, construction management: mia2 Architektur
Client: Sandra Gnigler und Gunar Wilhelm
Location: Lederergasse 24, Linz (AT)
Structural engineering: Kotlaba (baustatik.at)
HVAC planning: Peter Bönisch Installationsges.m.b.H.
Building physics: Wolfgang Holzmann
Contractor: Simader Baumeister und Zimmermeister
Heating and cooling technology: Ke Kelit
Facade cladding, facade elements: Röfix
Windows, skylights, doors glazing works: Elmer
Roofing: Uginox
Sanitary equipment, fittings: Geberit, Duravit, Laufen
Flooring: Forbo Flooring Austria
Interior wall finishes: Knauf




