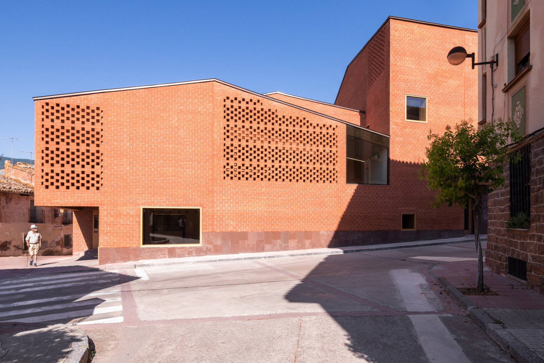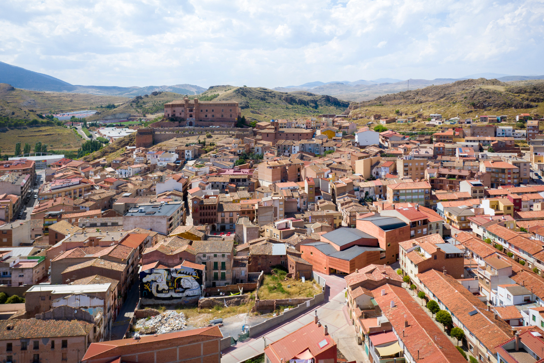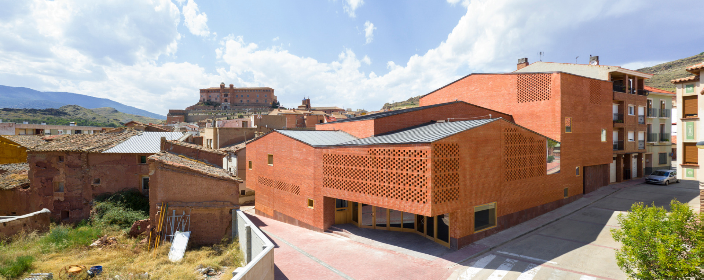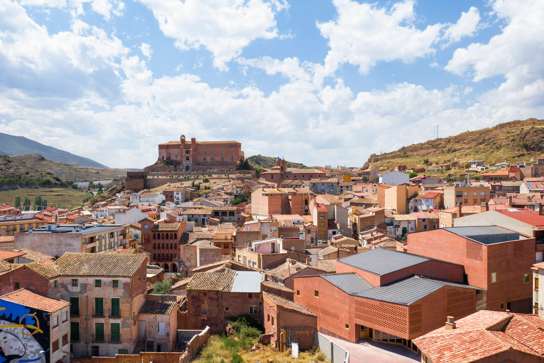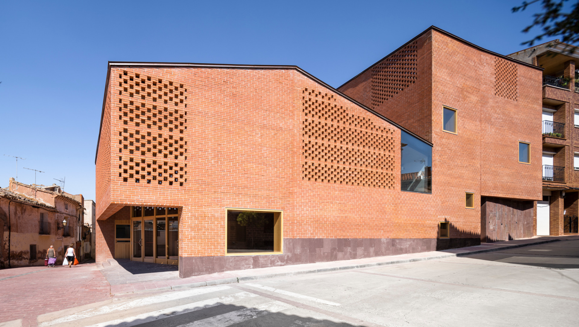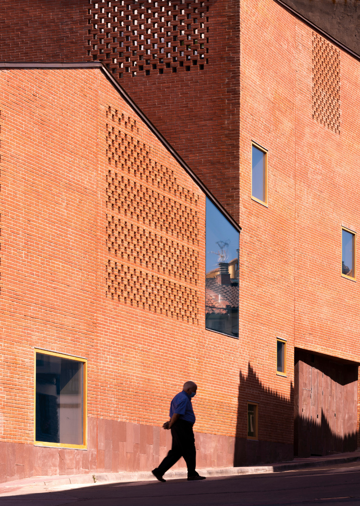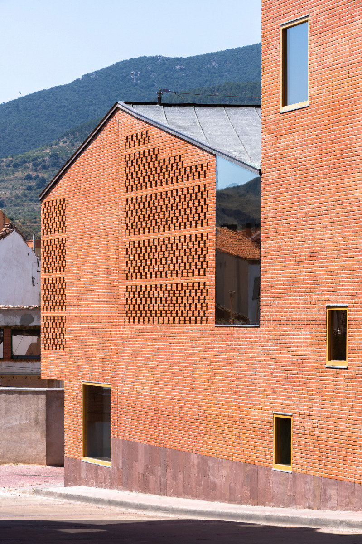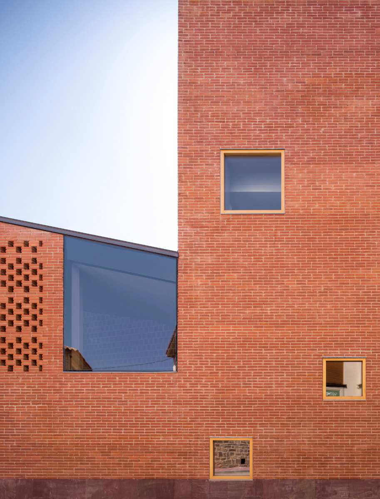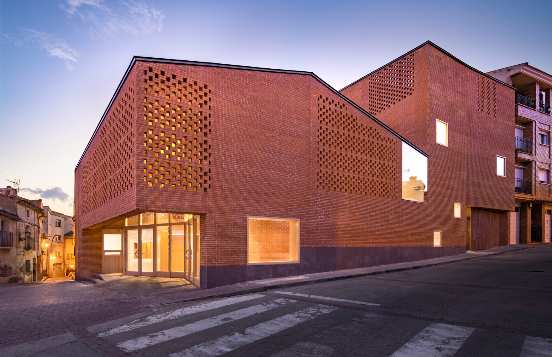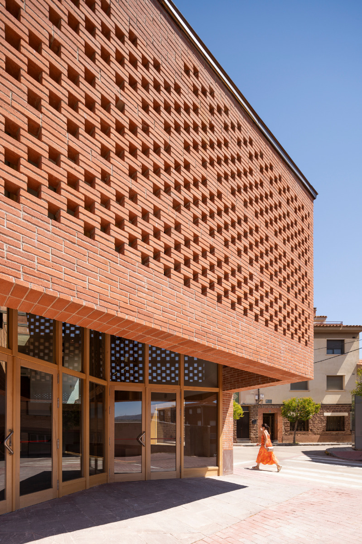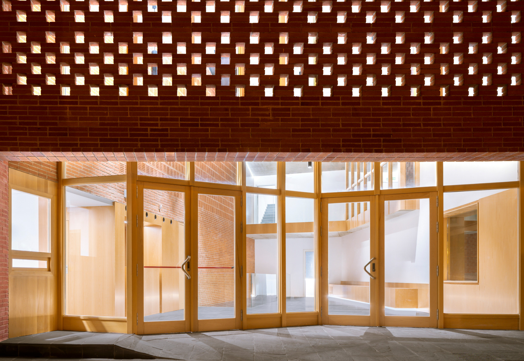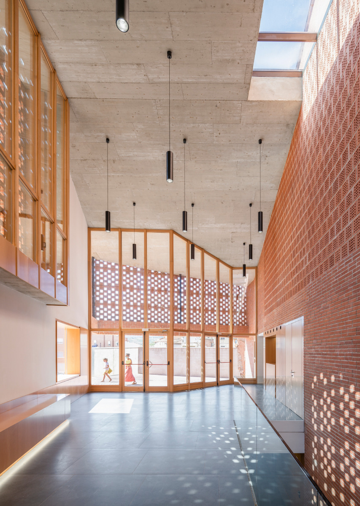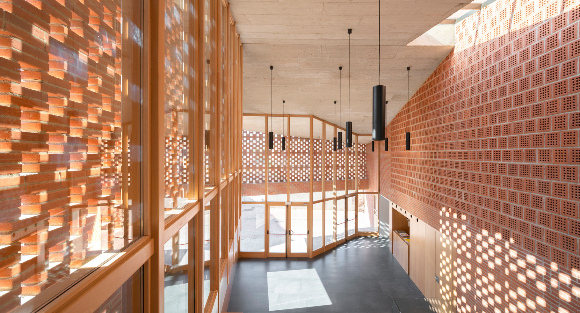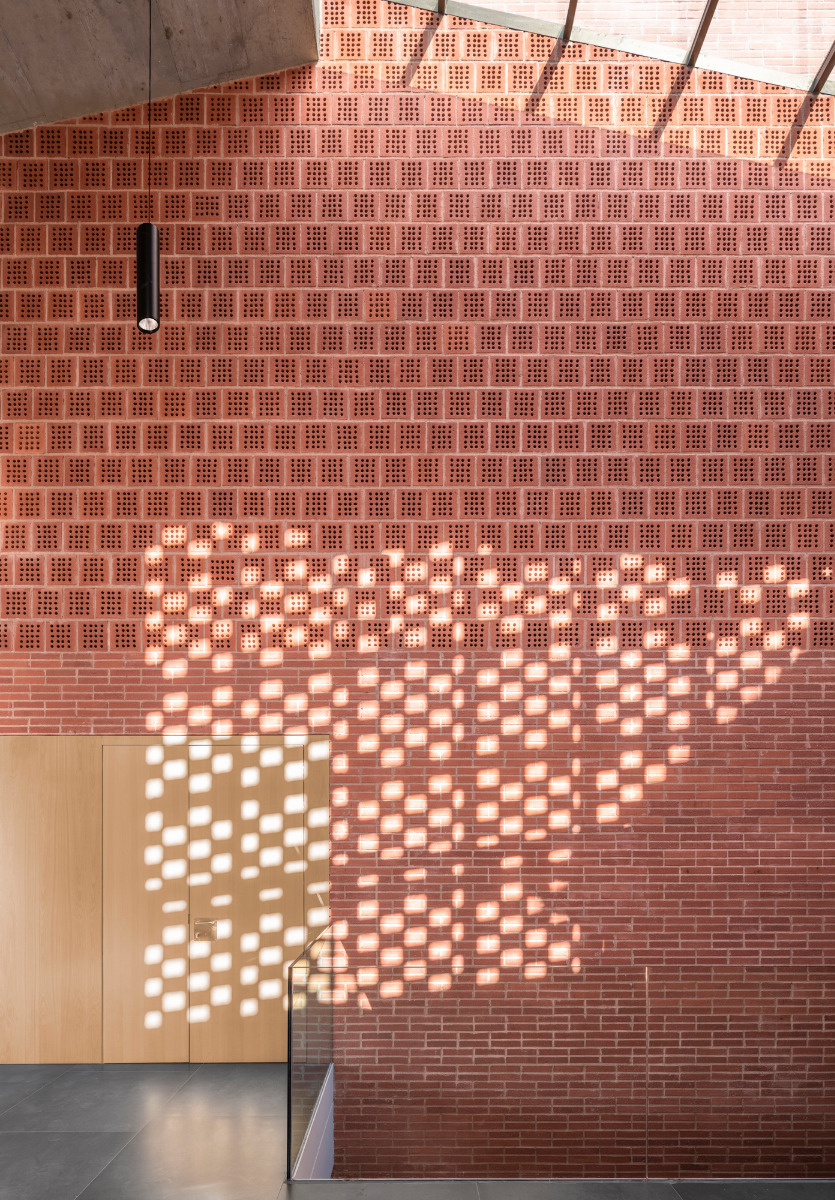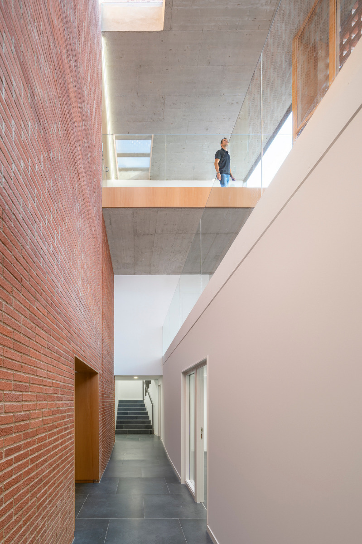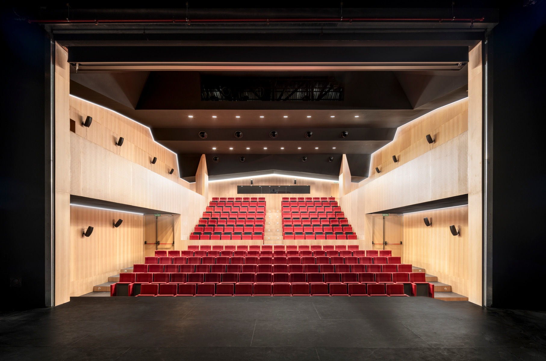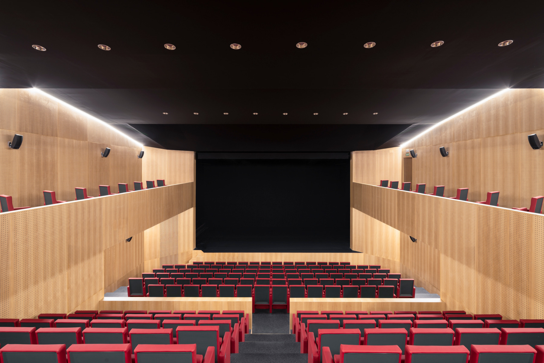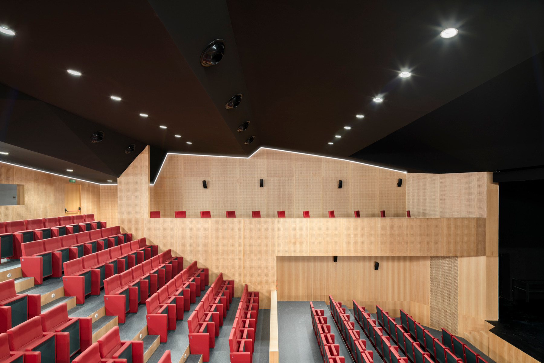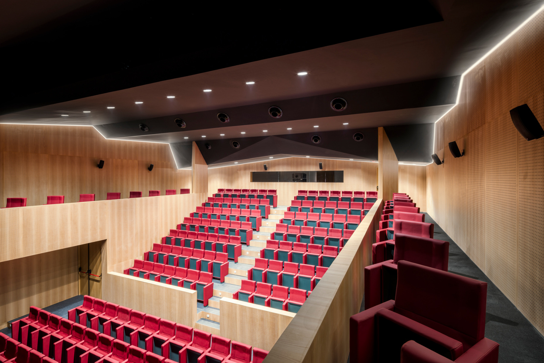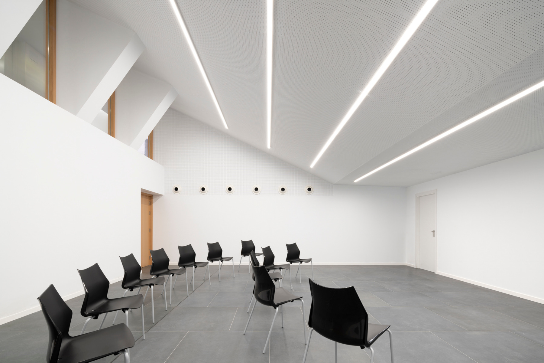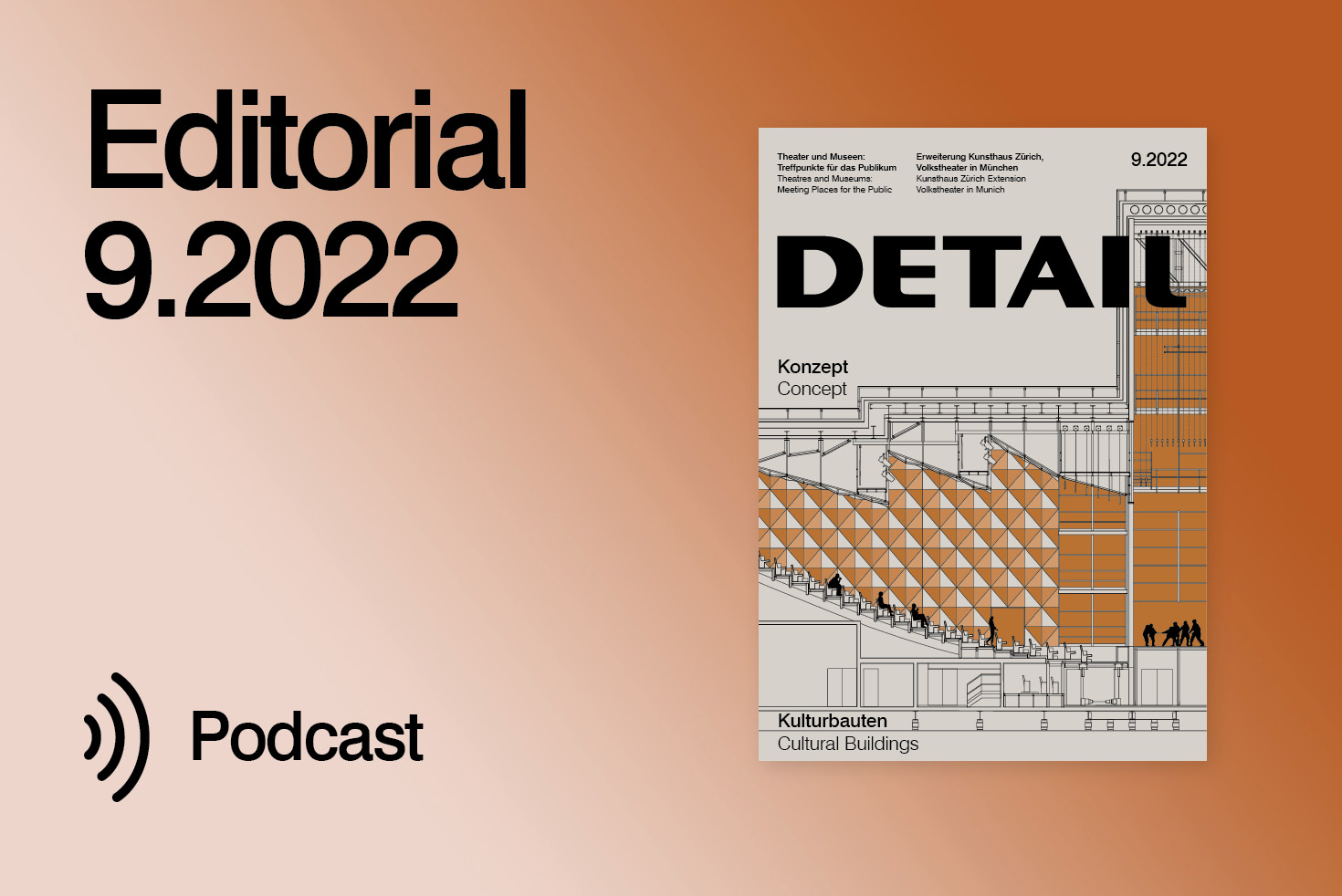An additive building ensemble
Auditorium in Aragon by Magén Arquitectos

© Rubén P. Bescós
Lorem Ipsum: Zwischenüberschrift
The small town of just under 3000 inhabitants in the north of Spain is situated in one of Aragon’s least densely populated areas, west of Zaragoza. To counteract depopulation in the craggy mountain region, the municipality decided to expand the town’s cultural offerings and announced a competition to build a theatre. The winning design by Magén Arquitectos replaces a cinema that had seen better days on the eastern outskirts of the town centre. With respect to urban planning, the new structure asserts itself as an additive ensemble of buildings that discreetly integrates into the comings and goings of the small-scale residential landscape.


© Rubén P. Bescós
Lorem Ipsum: Zwischenüberschrift
The theatre’s main functions are distributed over four volumes that are directly connected and cleverly anchored in their urban context: an imposing stage space that accentuates the slight slope, a centrally positioned auditorium for 224 spectators, the streetside lobby and an adjacent area with ancillary spaces.
Lorem Ipsum: Zwischenüberschrift
A continuous building shell of red brick unites the individual buildings and evokes associations of the area’s rich pottery tradition. The upper ends of the building’s bespoke cubature are formed by copper-clad saddle roofs that face different directions.


© Rubén P. Bescós
Lorem Ipsum: Zwischenüberschrift
Diverse brick formats and bonds, including transpicuous grids, create visually expressive patterns and textures. The upper ends of the building’s bespoke cubature are formed by copper-clad saddle roofs that face different directions. Red sandstone from the local quarry was used for the stepped base.


© Rubén P. Bescós


© Rubén P. Bescós
Lorem Ipsum: Zwischenüberschrift
Inside, cut-outs in the masonry set diverse daytime lighting moods in the lobby. Generous skylights and atria create visual connections between the individual building areas, thus facilitating orientation.


© Rubén P. Bescós


© Rubén P. Bescós
Lorem Ipsum: Zwischenüberschrift
Magén Arquitectos have gone for variety in terms of content as well. They have replaced the single-functionality of the preceding building with a flexible auditorium that is suitable for concerts, film screenings and dancing as well as theatre performances. A perforated wall cladding of steamed beech has good acoustics and produces a warm, inviting atmosphere.


© Rubén P. Bescós
Lorem Ipsum: Zwischenüberschrift
The rehearsal spaces on the lower level are used by citizens as a children’s conservatory and practice spaces for the community’s local bands.
Read more in Detail 9.2022 and in our databank Detail Inspiration.
Architecture: Magén Arquitectos
Client: Gemeinde Illueca
Location: 14 Huesca st., 50250 Illueca (ES)
Structural engineering: José Ángel Pérez Benedicto
Building services engineering, fire prevention consulting: Sergio Torné Darriba
Lighting design: Carlos Polo
Acoustic engineering: Nivel-4 Ingeniería Acústica
Facade cladding: Klinker Covadonga



