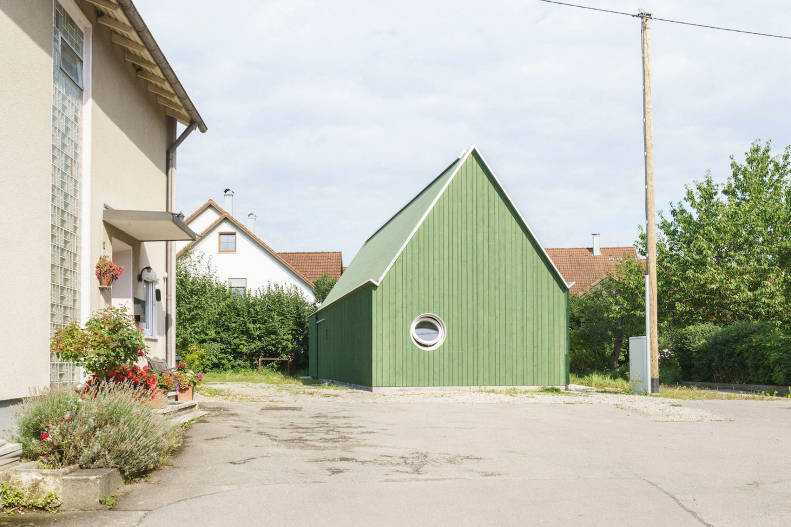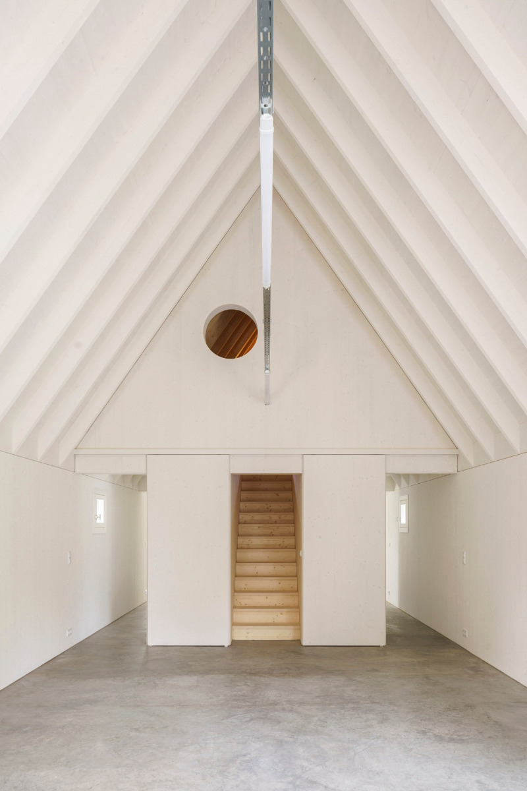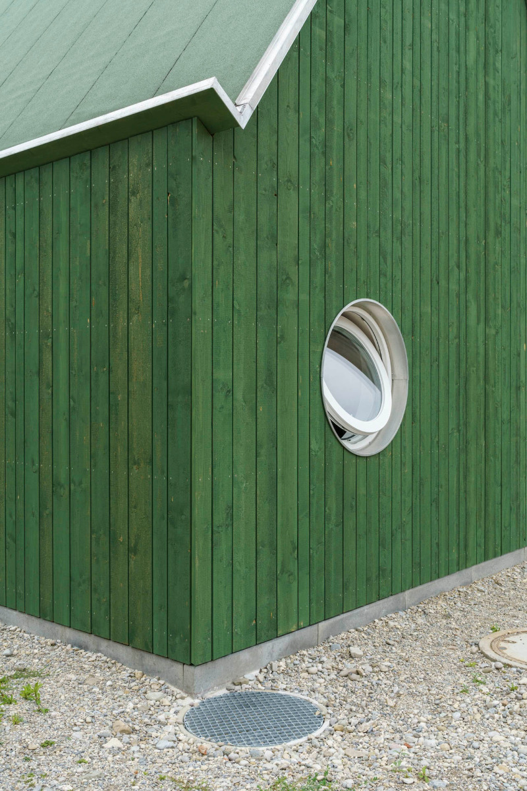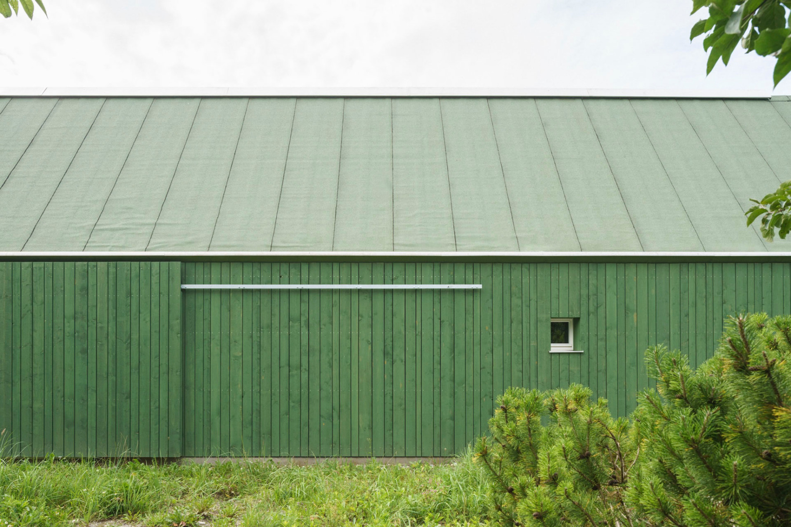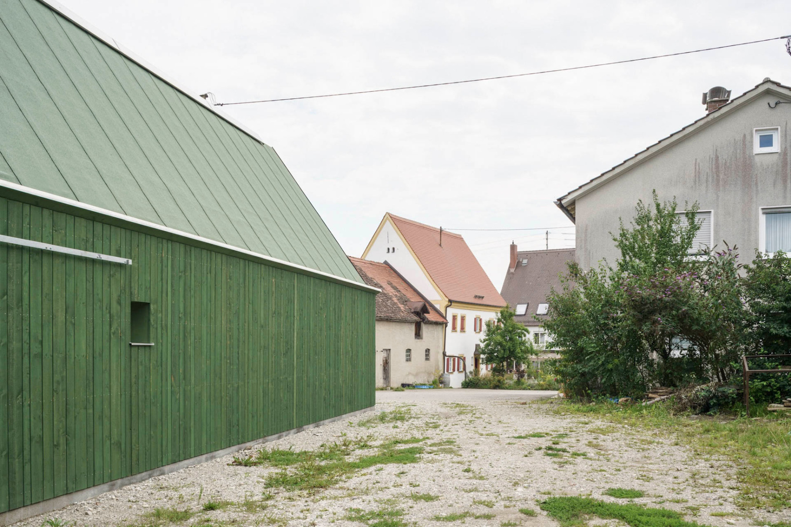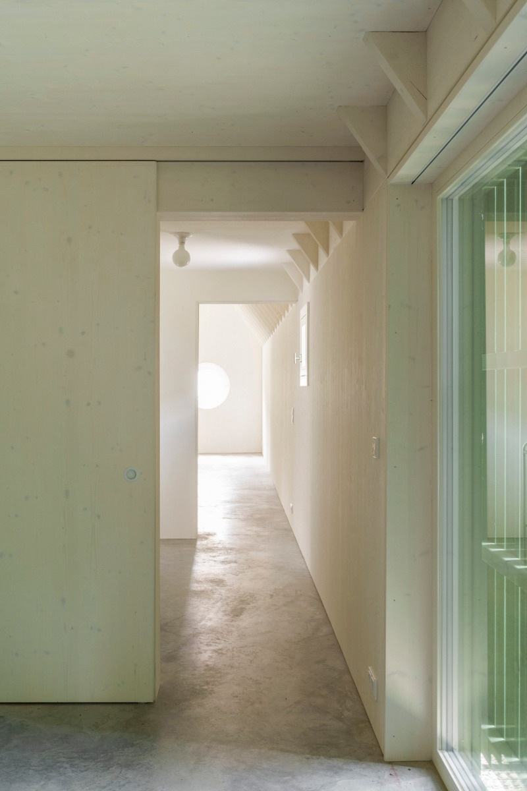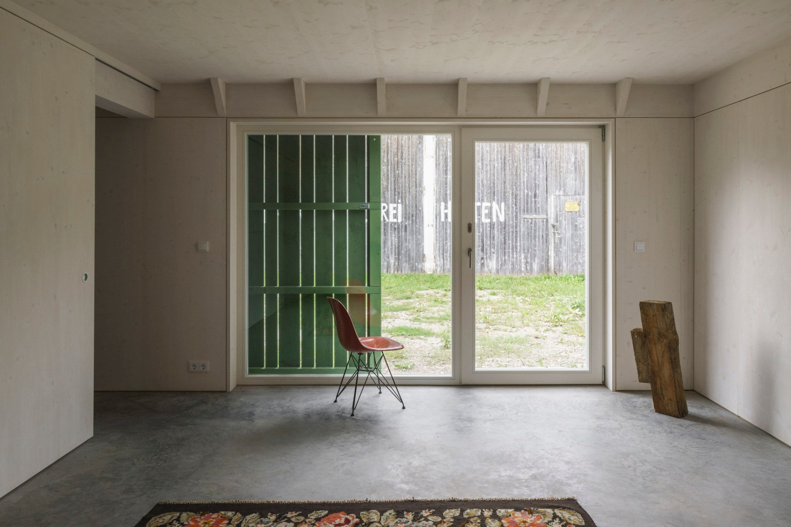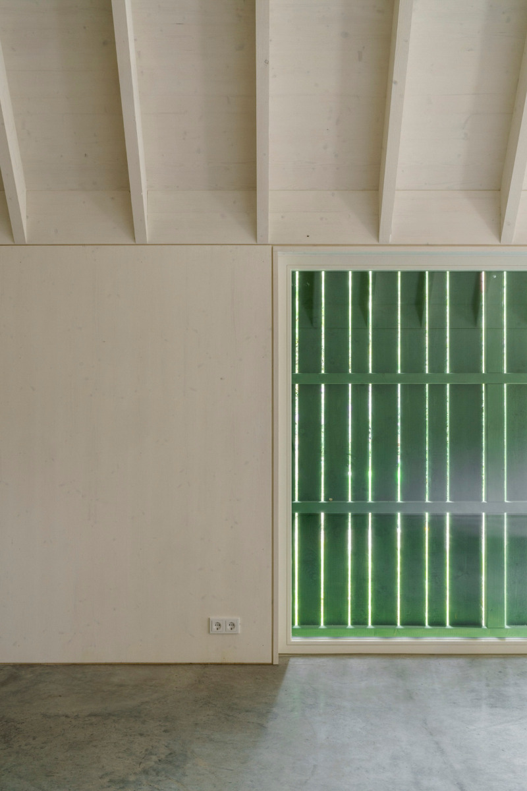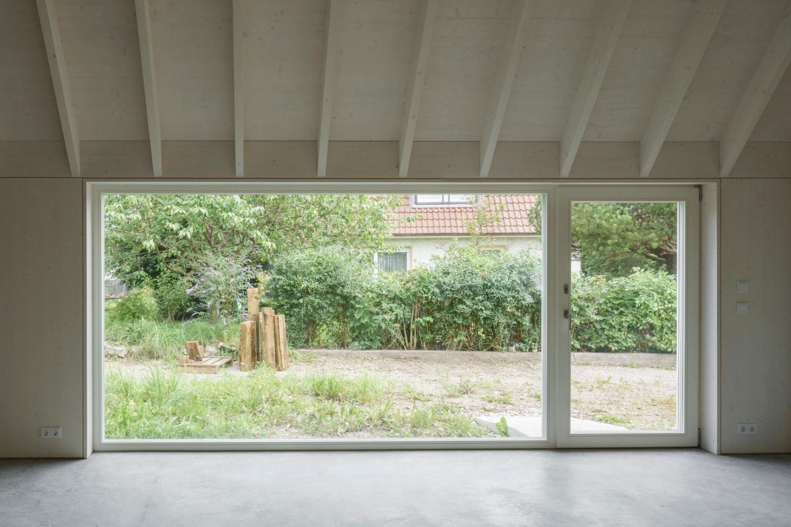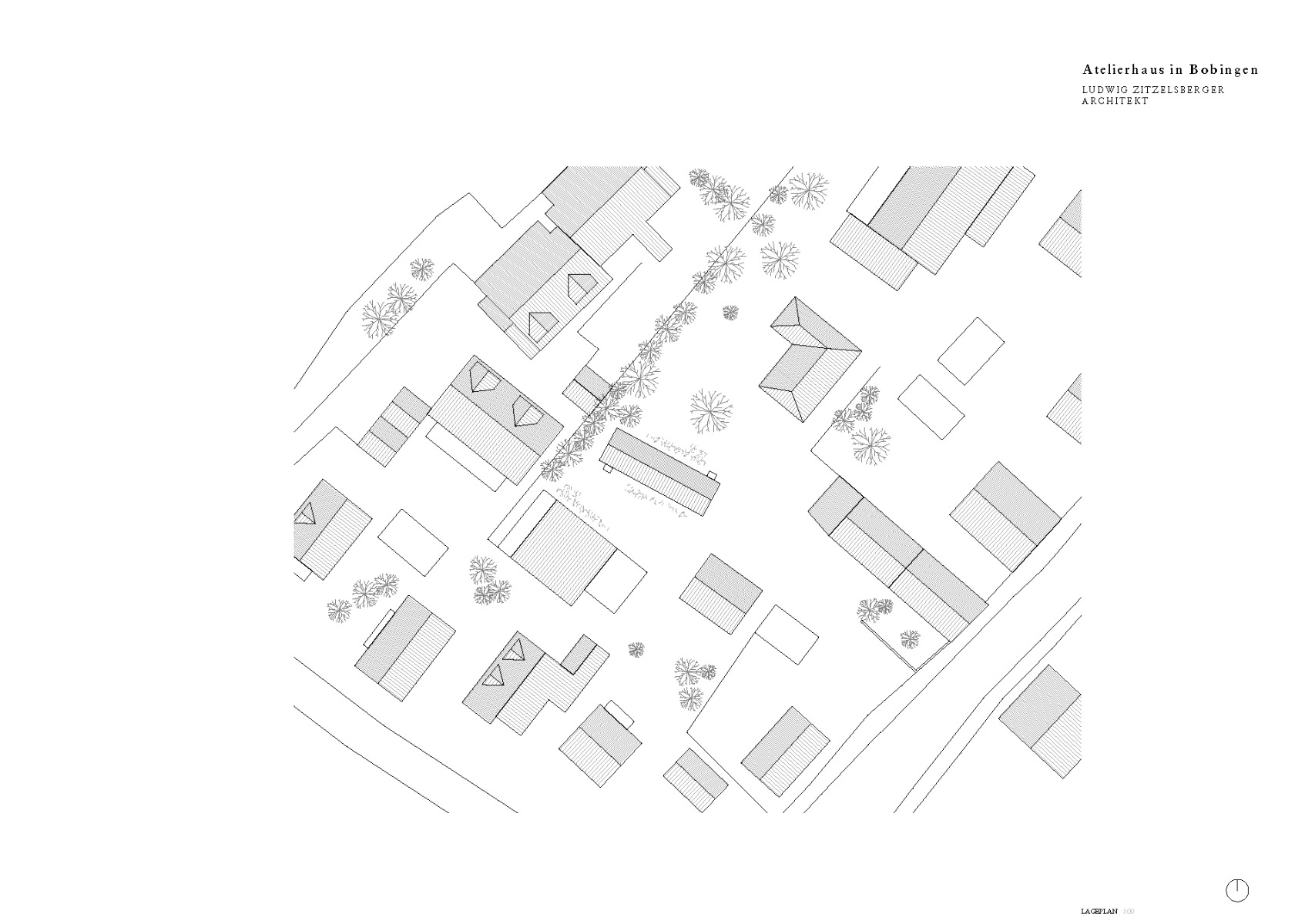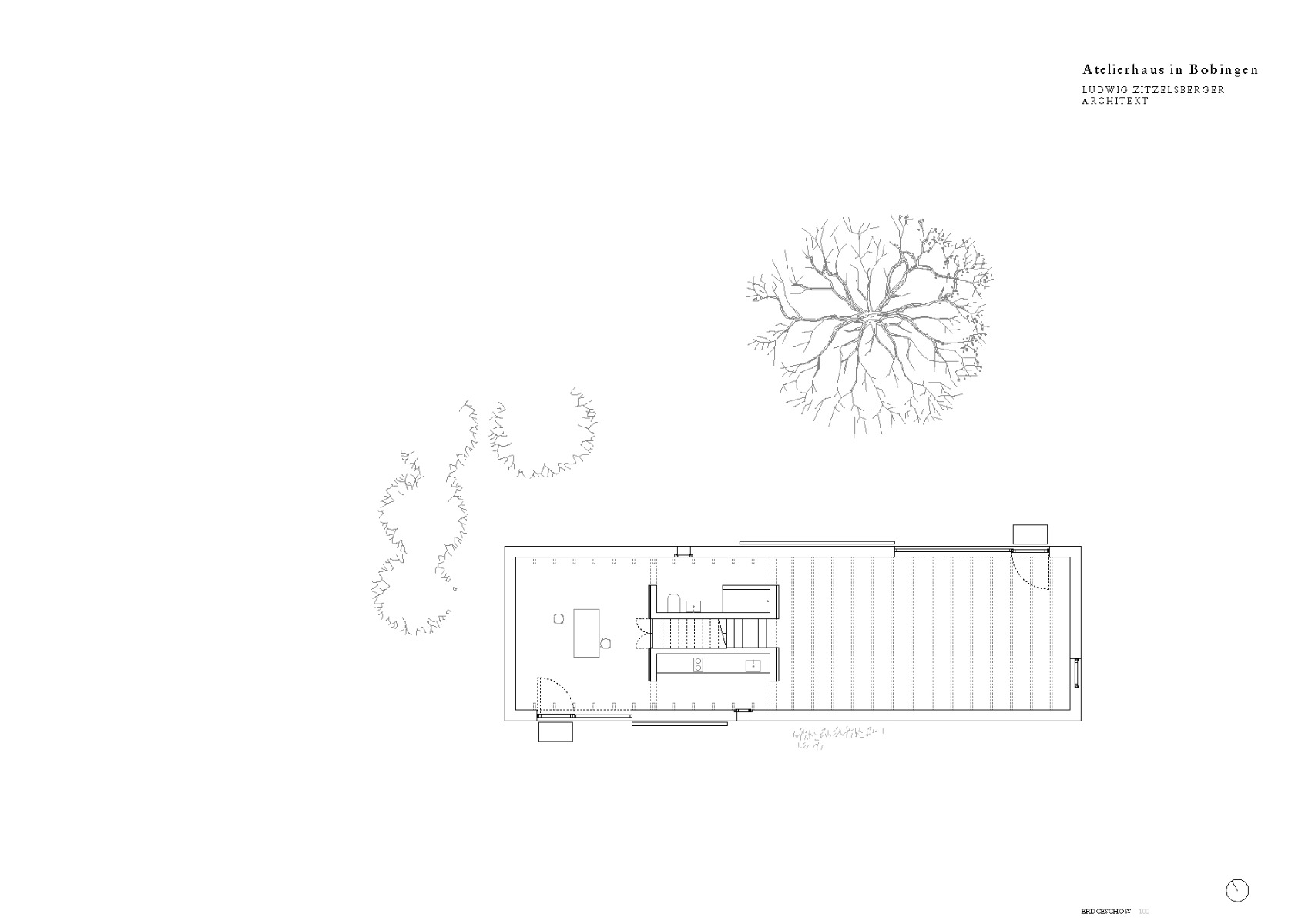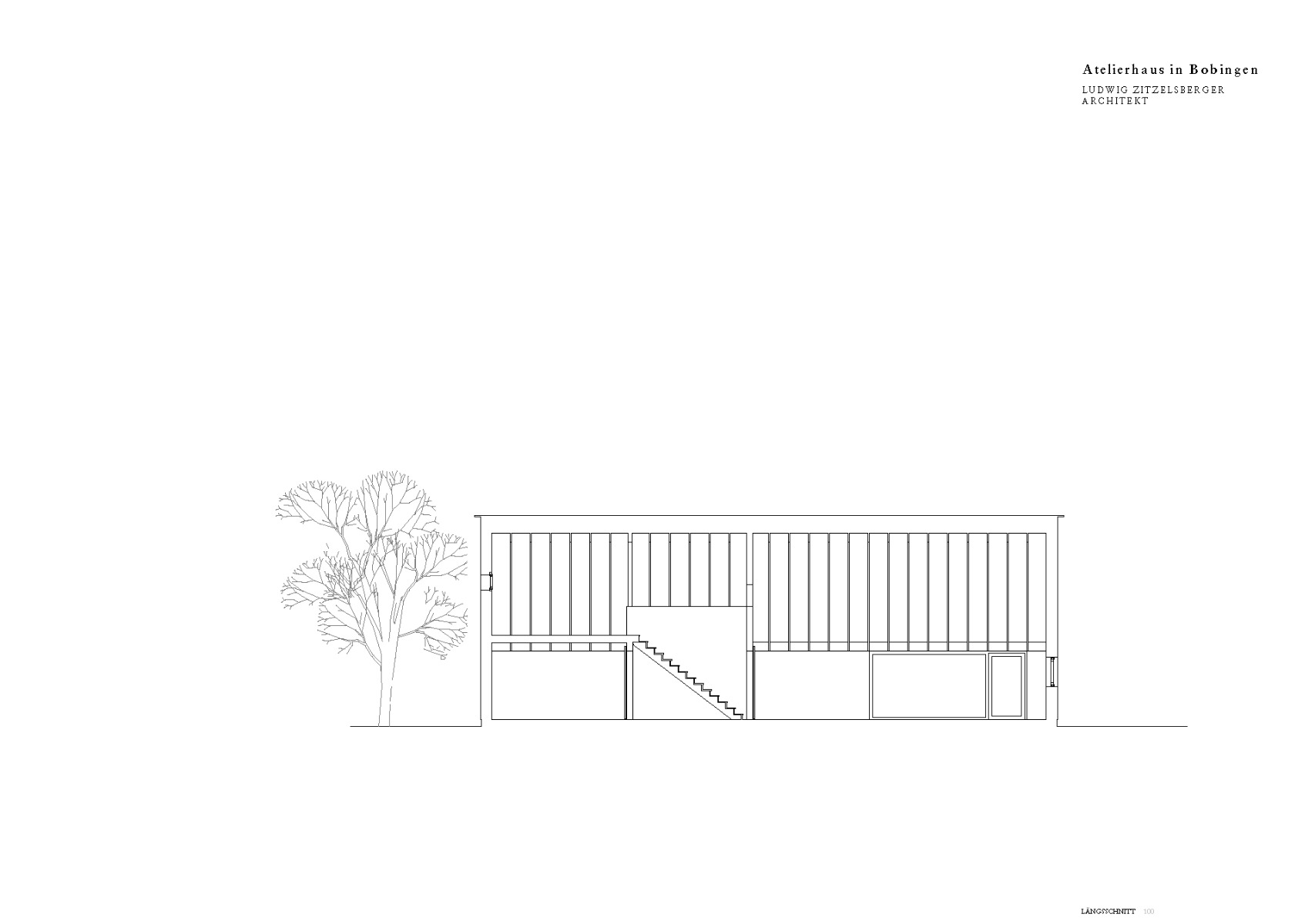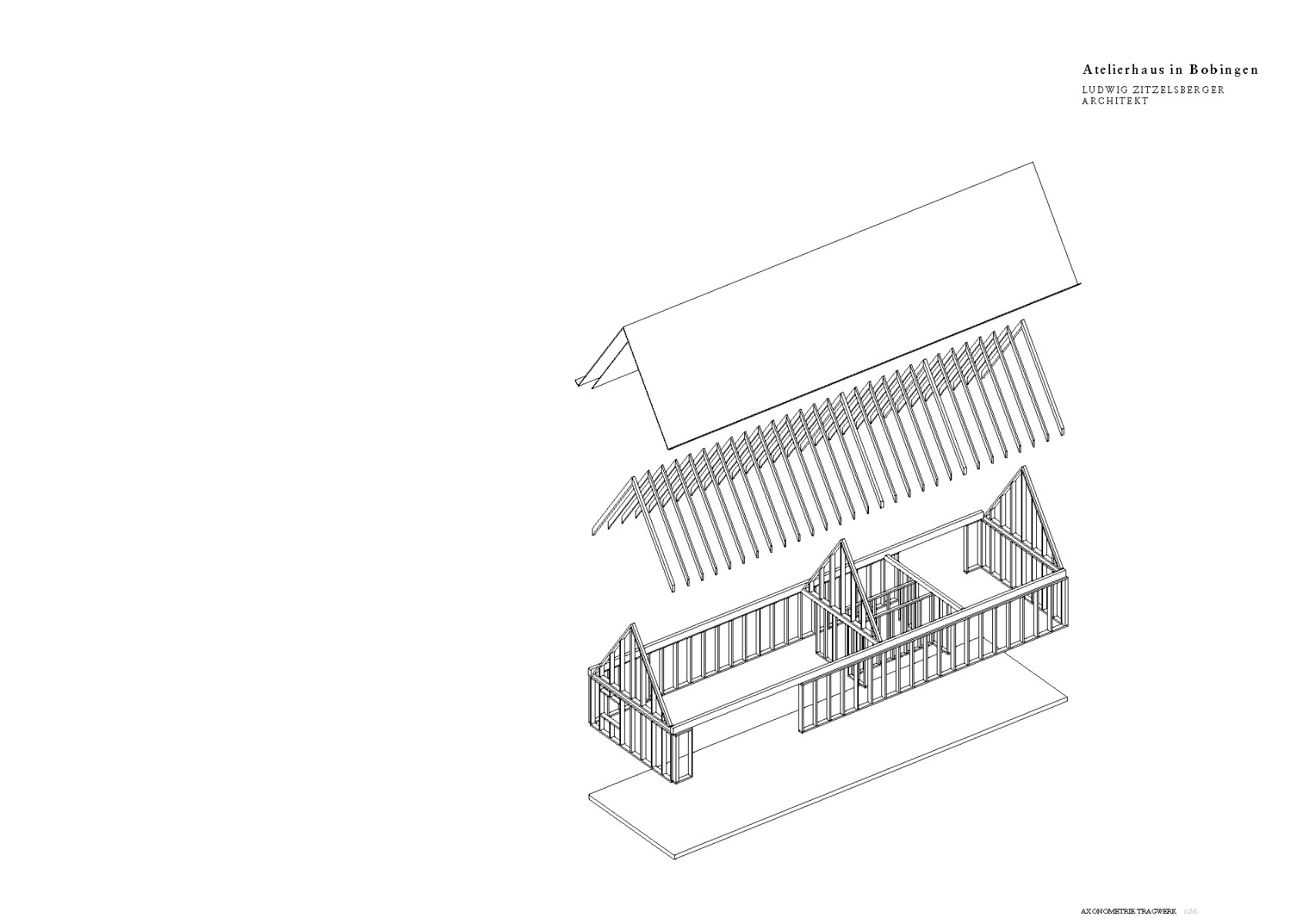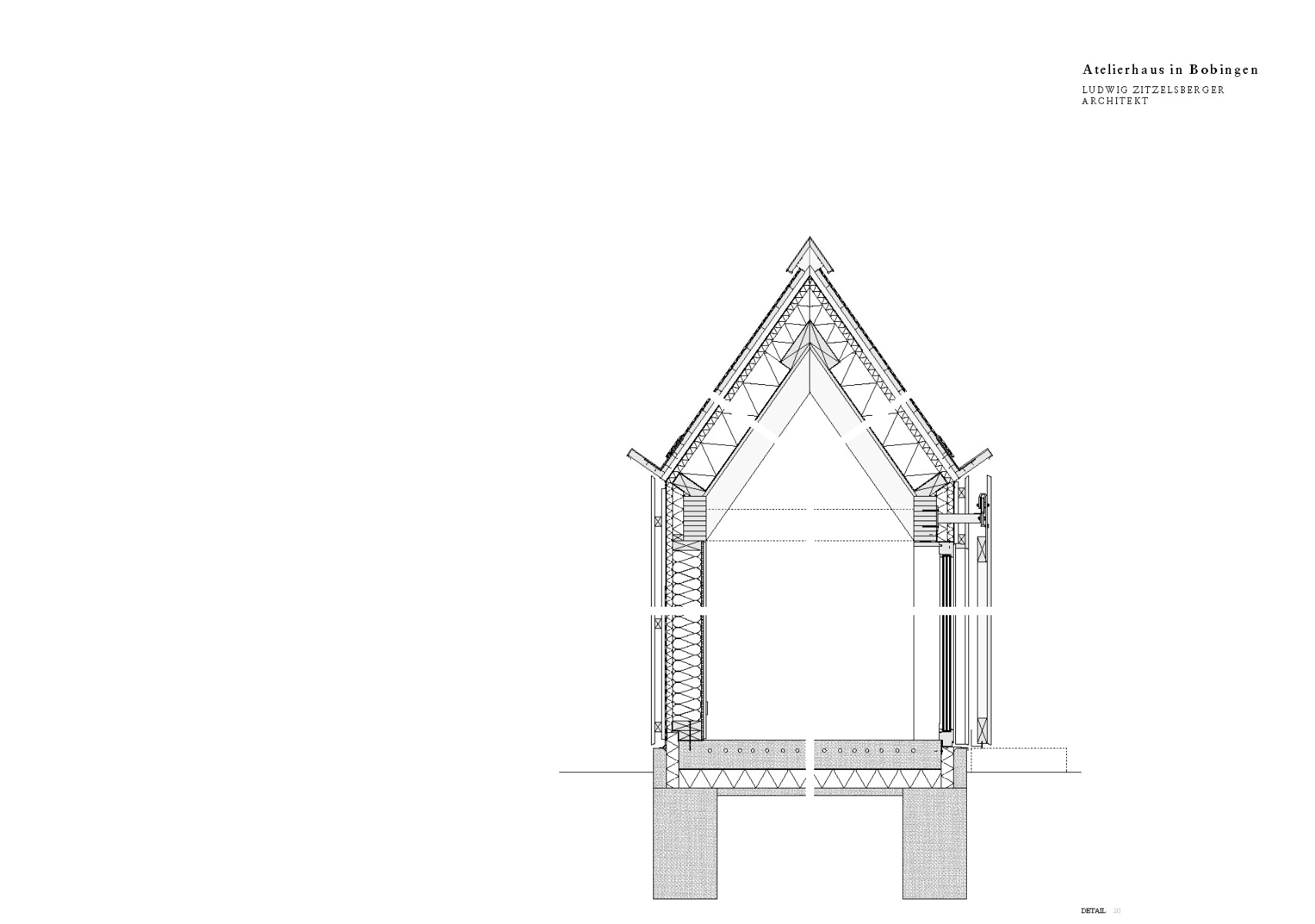A splash of colour in the village centre
Studio in Bobingen by Ludwig Zitzelsberger

With its distinctive pitched roof and green paint, the studio building is a splash of colour in the village centre. © Sebastian Schels
Bobingen is a town of 15,000 inhabitants about 20 km south of Augsburg – but with its loose, village-like development, it doesn't really feel urban, even in the centre. Set back from the main road and accessible via a long driveway, an artist wanted to build a new studio in the place where she grew up. The site is surrounded by detached houses and small apartment blocks, barns and small commercial buildings. Most of the buildings date from the post-war period, but there is also a patrician mansion dating from 1540, the oldest secular building in the village.
Munich-based architect Ludwig Zitzelsberger designed an 18-m-long, slender timber building with a striking pitched roof and an even more striking colour scheme for his client: the timber cladding of the facades and the slate bitumen roof membrane are uniformly green. At the eaves, the two roof surfaces curve upwards like truncated wings, forming rain gutters.


Inside, a transverse wall separates the studio from the living area. © Sebastian Schels


At the eaves, the two roof surfaces curve upwards like truncated wings, forming rain gutters. © Sebastian Schels
Inside, a central staircase with load-bearing timber stud walls divides the space into two areas: the studio and the living area. The latter does not occupy the full height of the building – there is space to store artworks in a recessed suspended ceiling. In addition to the staircase on the ground floor, there is also space for a bathroom and a kitchenette. Ludwig Zitzelsberger deliberately kept the construction simple: The unreinforced concrete floor slab was simply smoothed to a flat surface. In contrast to the outer shell, the roof beams and internal roof cladding are white glazed, providing a calm, neutral background for the artist's works. The generous openings in the facade can be opened and closed like a barn with large gates.
Architecture: Ludwig Zitzelsberger
Client: private
Location: Lindauer Str. 10, Bobingen (DE)
Structural engineering: Merz Kley Partner
