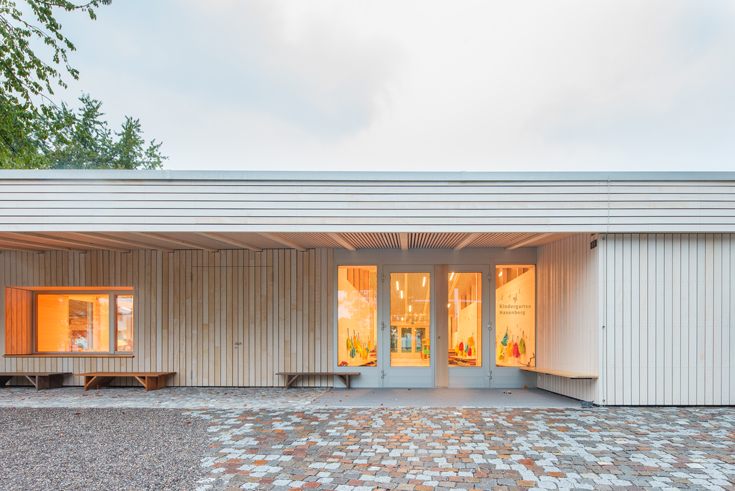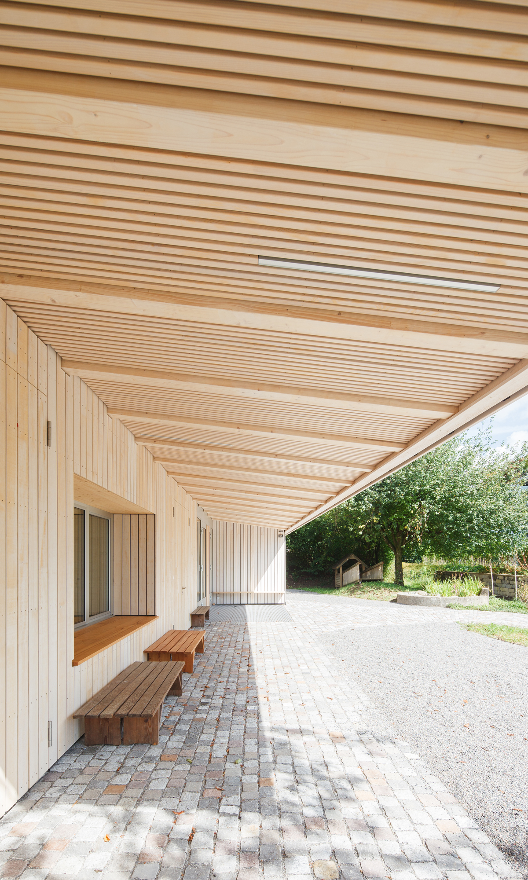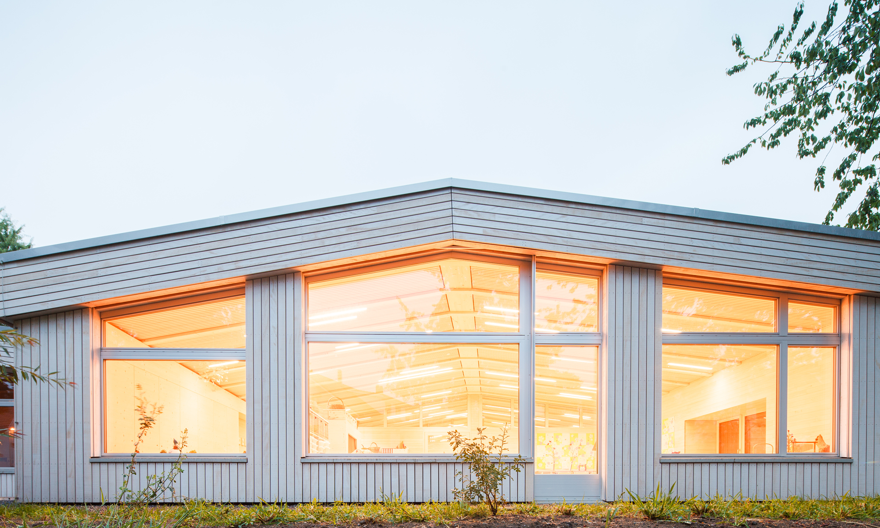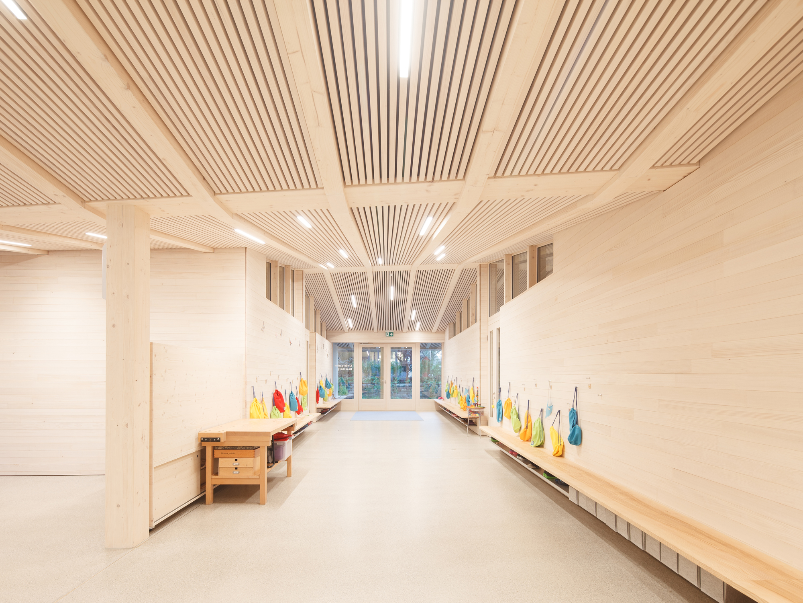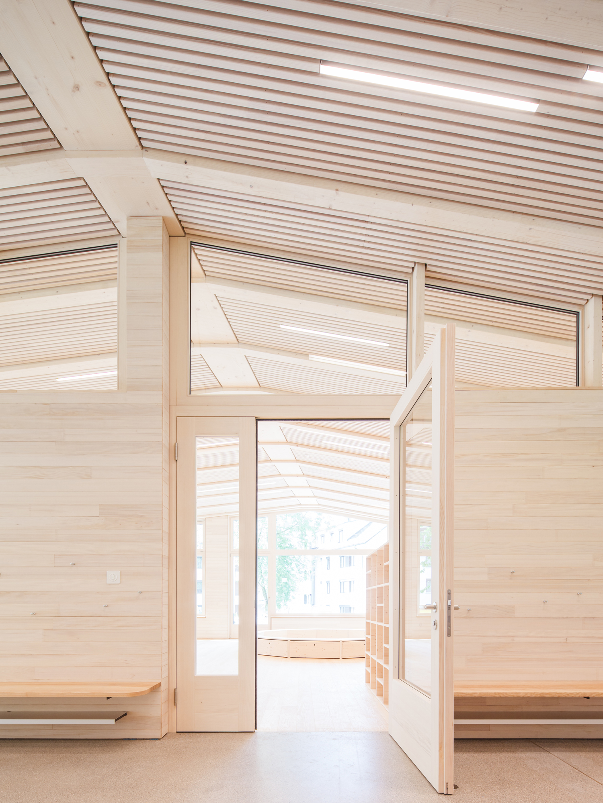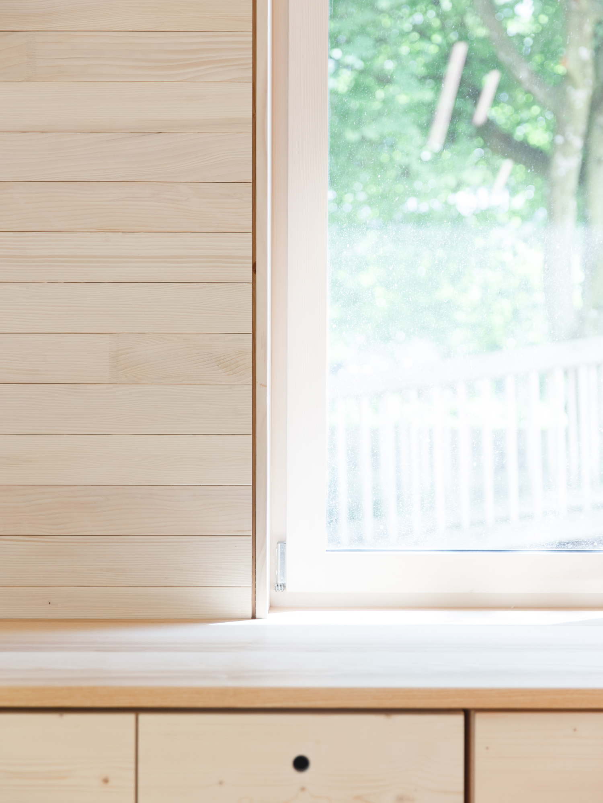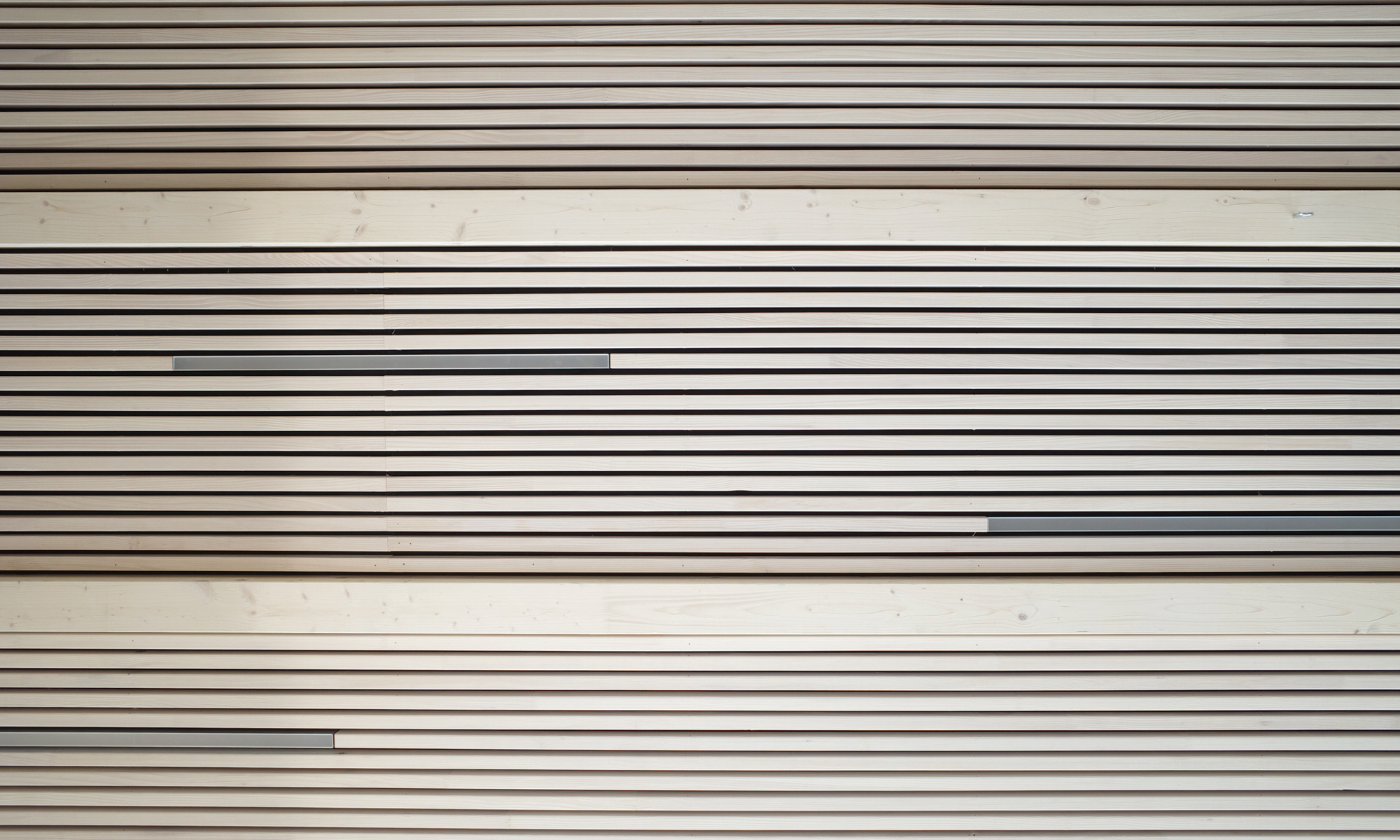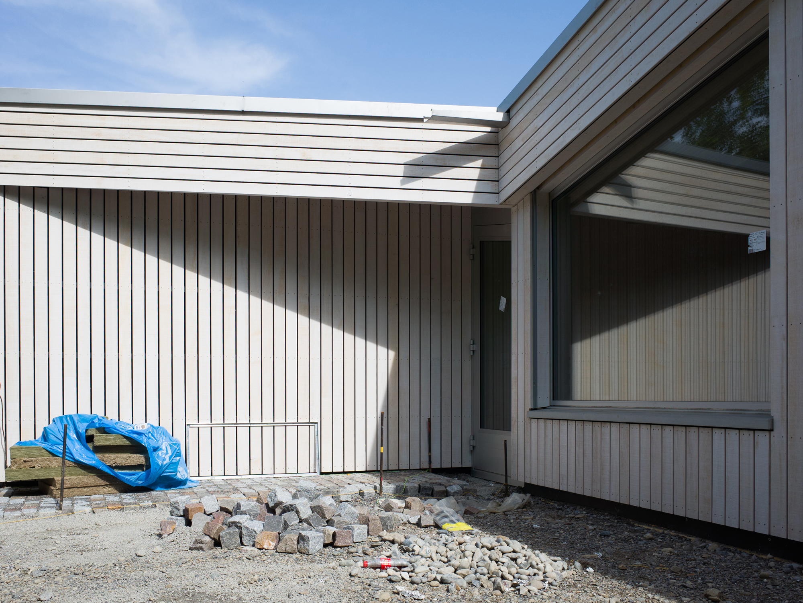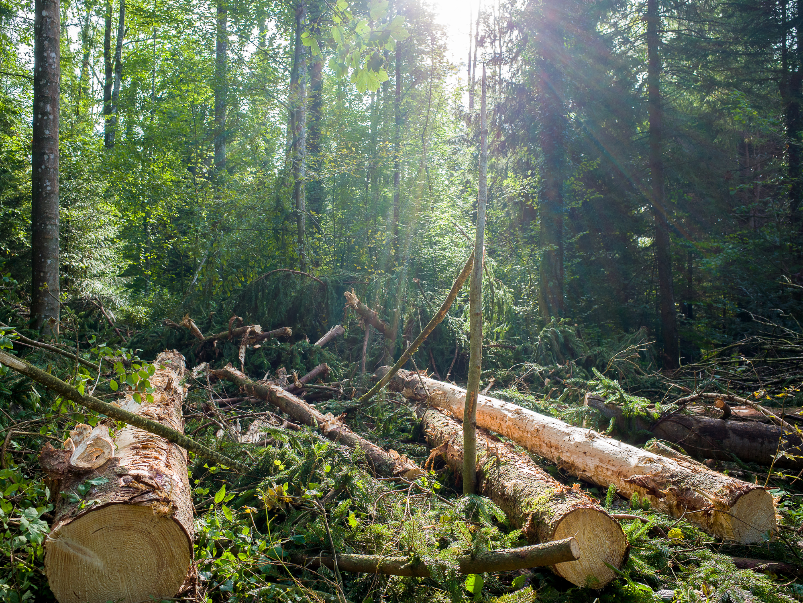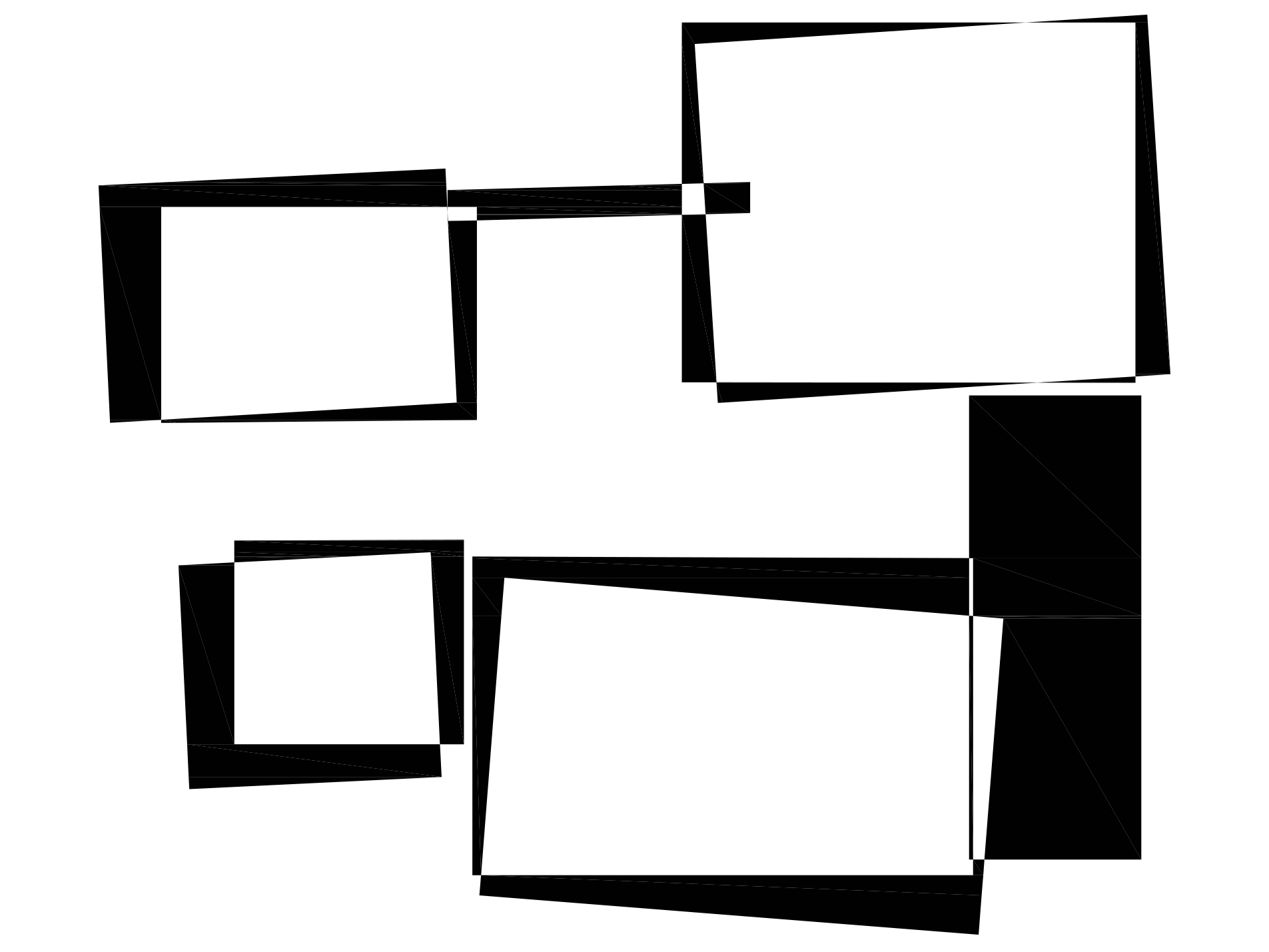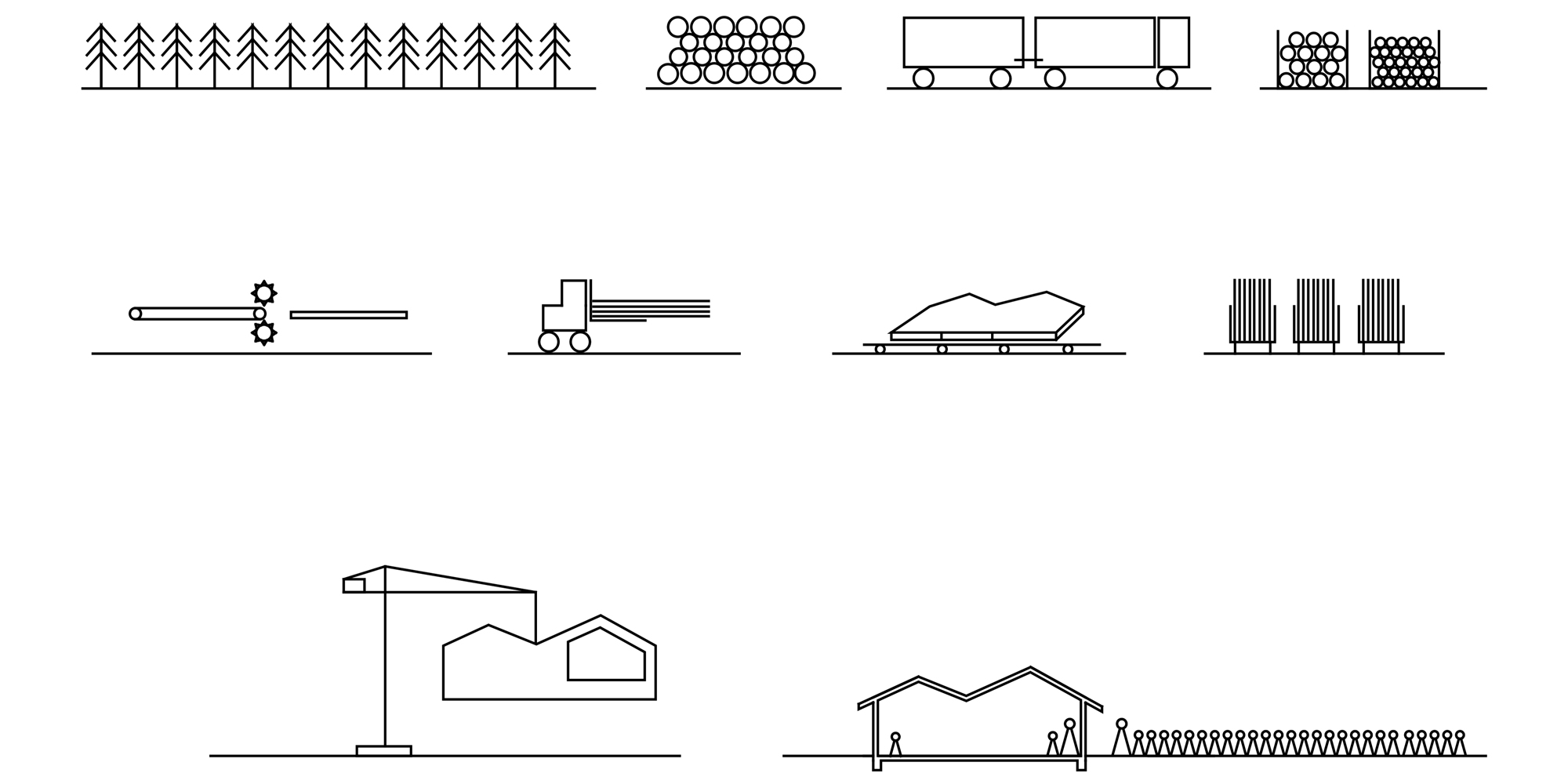At Eye Level: Melk Nigg Architects Build a Kindergarten

Foto: Emil Blau
The small town of Steinhausen lies at the north end of Lake Zug. The new kindergarten building by Melk Nigg has been added among the tall maple trees of a quiet residential district. The building’s exterior shape demonstrates the spatial arrangement into two large group rooms. There is an entrance at each of the three ends of the T-shaped corridor. At these spots, the softly sloping roof juts over the façade to form canopies.
Wooden benches line the broad hallway between the group rooms. This creates a congenial, child-friendly space where the transition from outside to inside is celebrated. The architecture in the group rooms also forms suitable places for the children’s routine. The circle of chairs is located at the highest point, under the ridge of the roof. Towards the edge of the roof, where it slopes a bit deeper, there are niches and other places of retreat. At the gable ends of the building, large windows with low parapets allow even the little ones a view of their own educational butterfly garden and the surrounding area.
The materials used for the Hasenberg kindergarten have been left untreated as much as possible. Soft wood surfaces characterize the interior: a robust, polished granolithic concrete was chosen for the corridor. The polishing accentuates the various sizes and colours of the aggregate. 243 trees were felled in Steinhausen Forest and processed at the local sawmill in order to erect the building: Norway spruce for all the load-bearing elements, silver fir for the interior space and ash as a resilient wood for the flooring in the common rooms.
