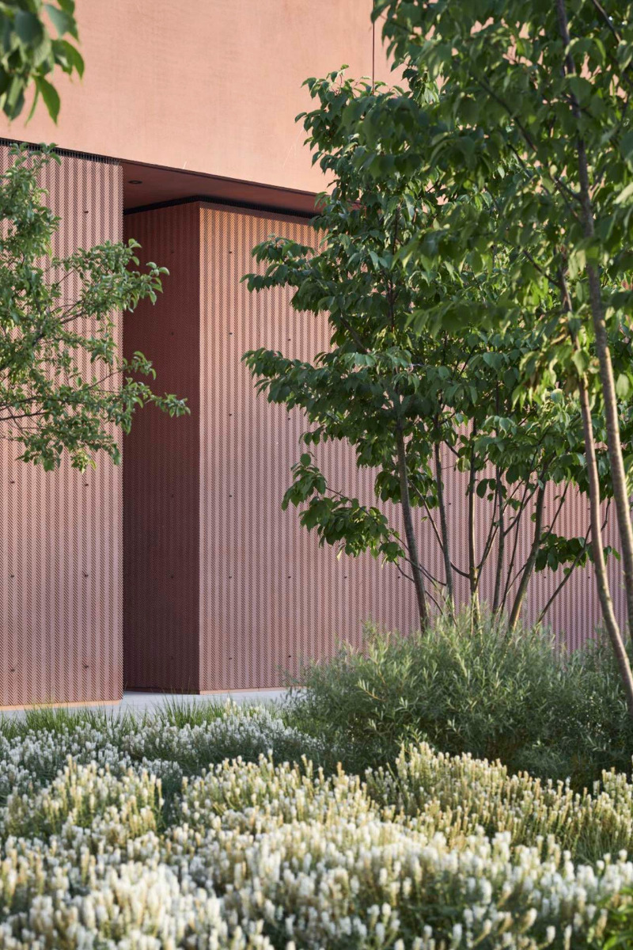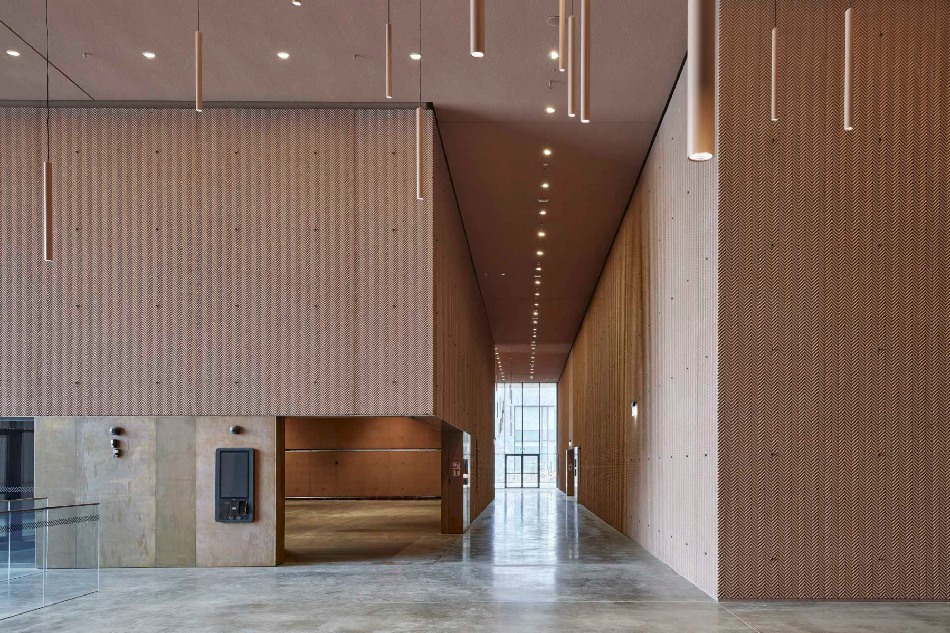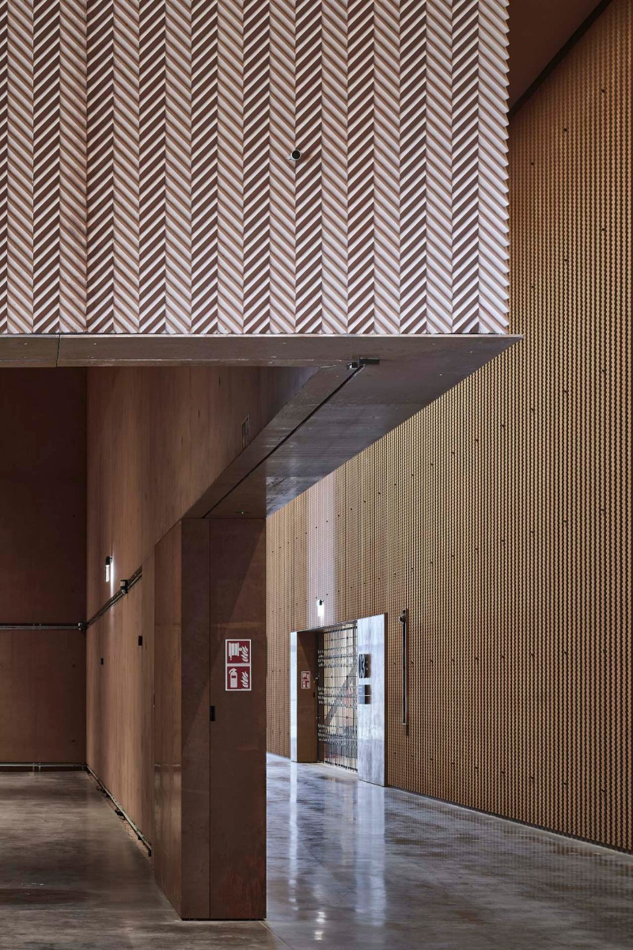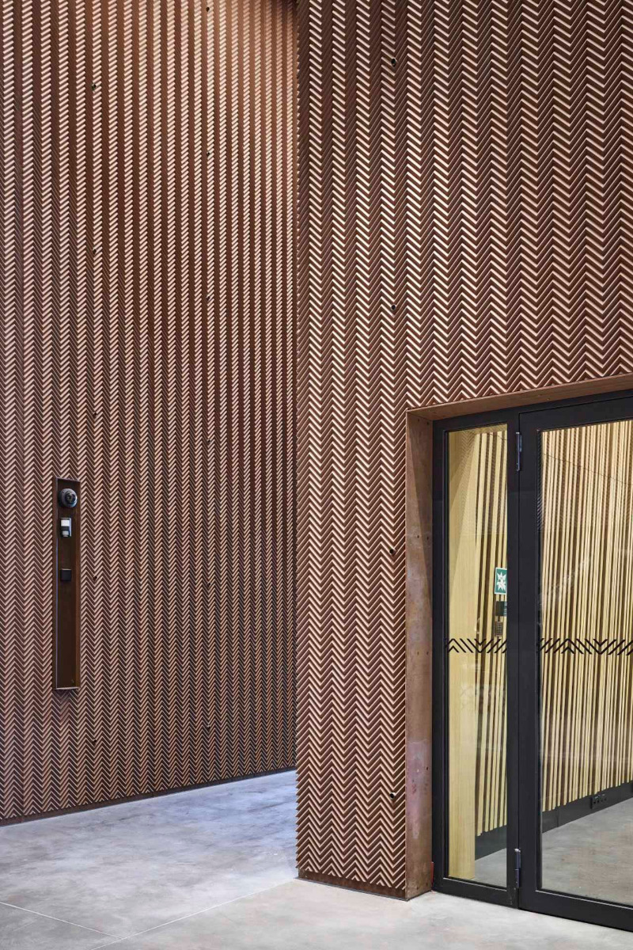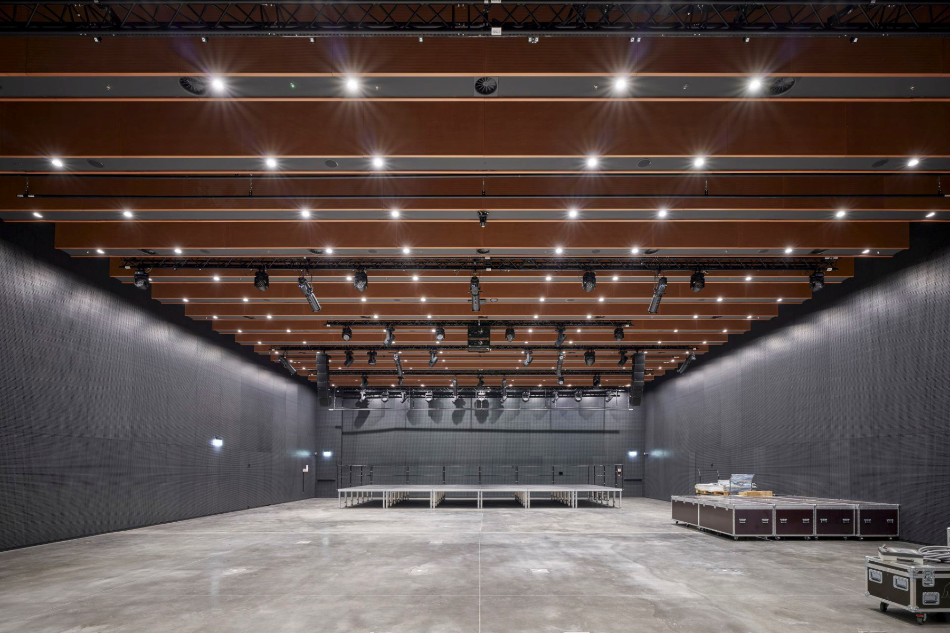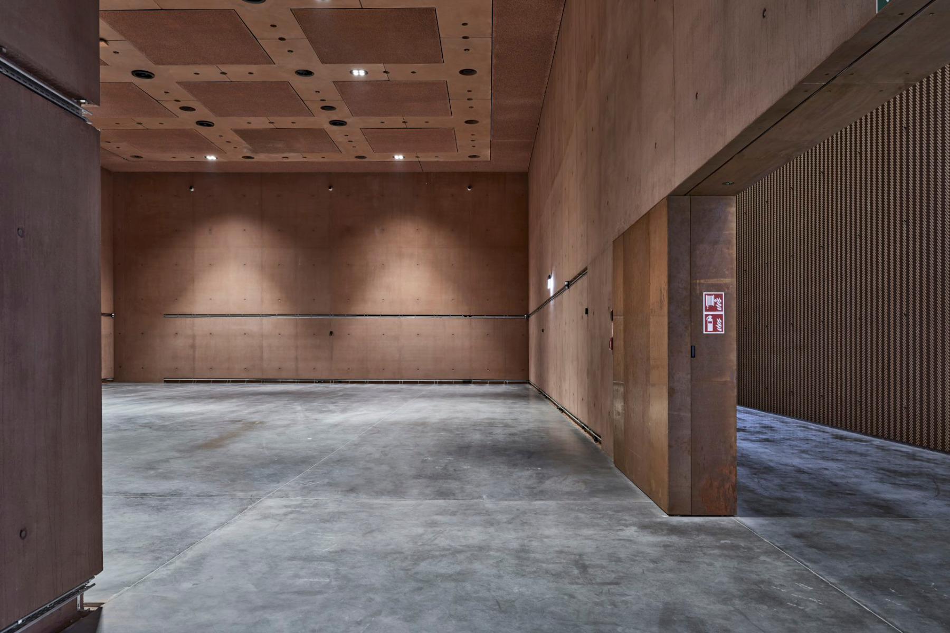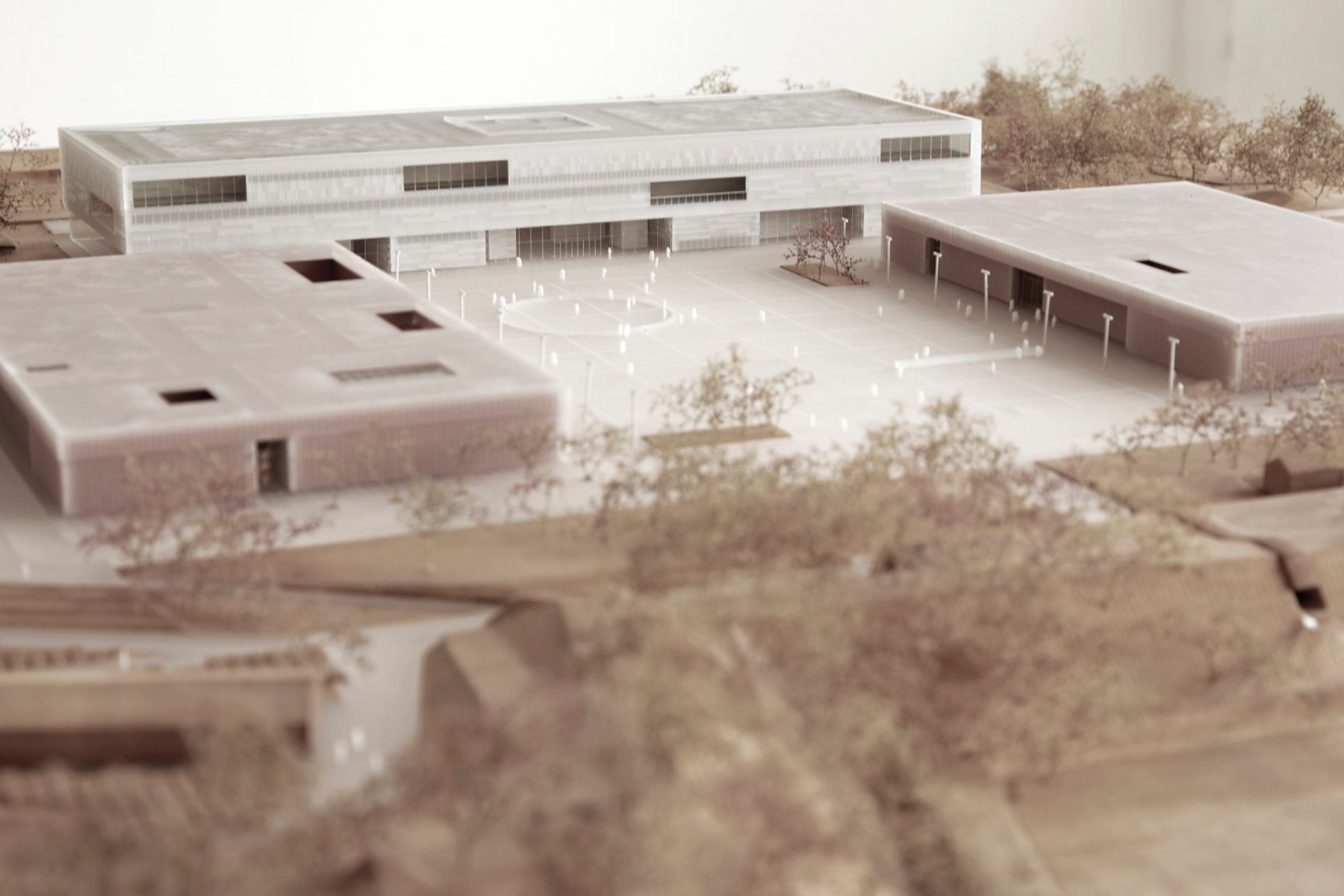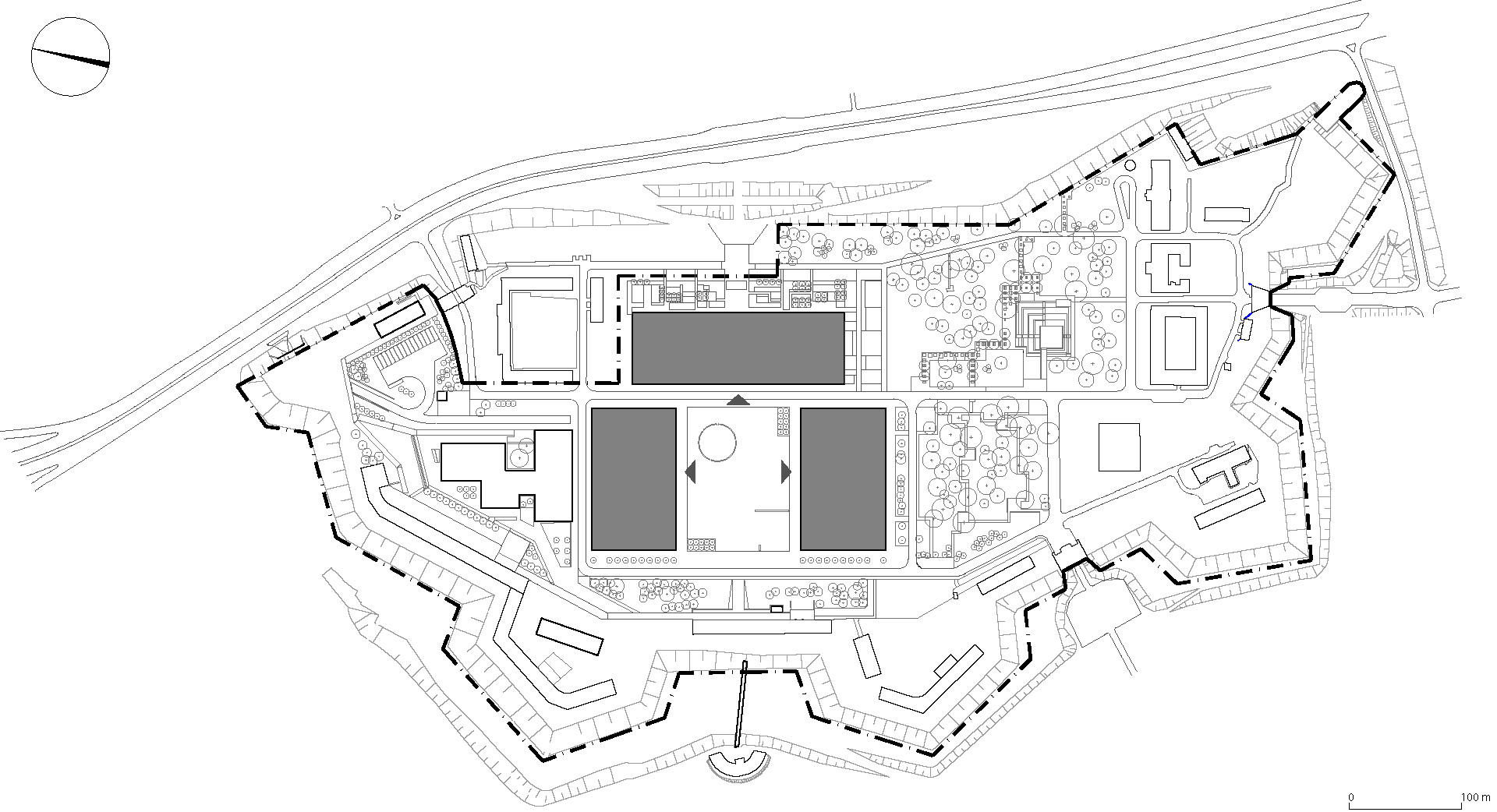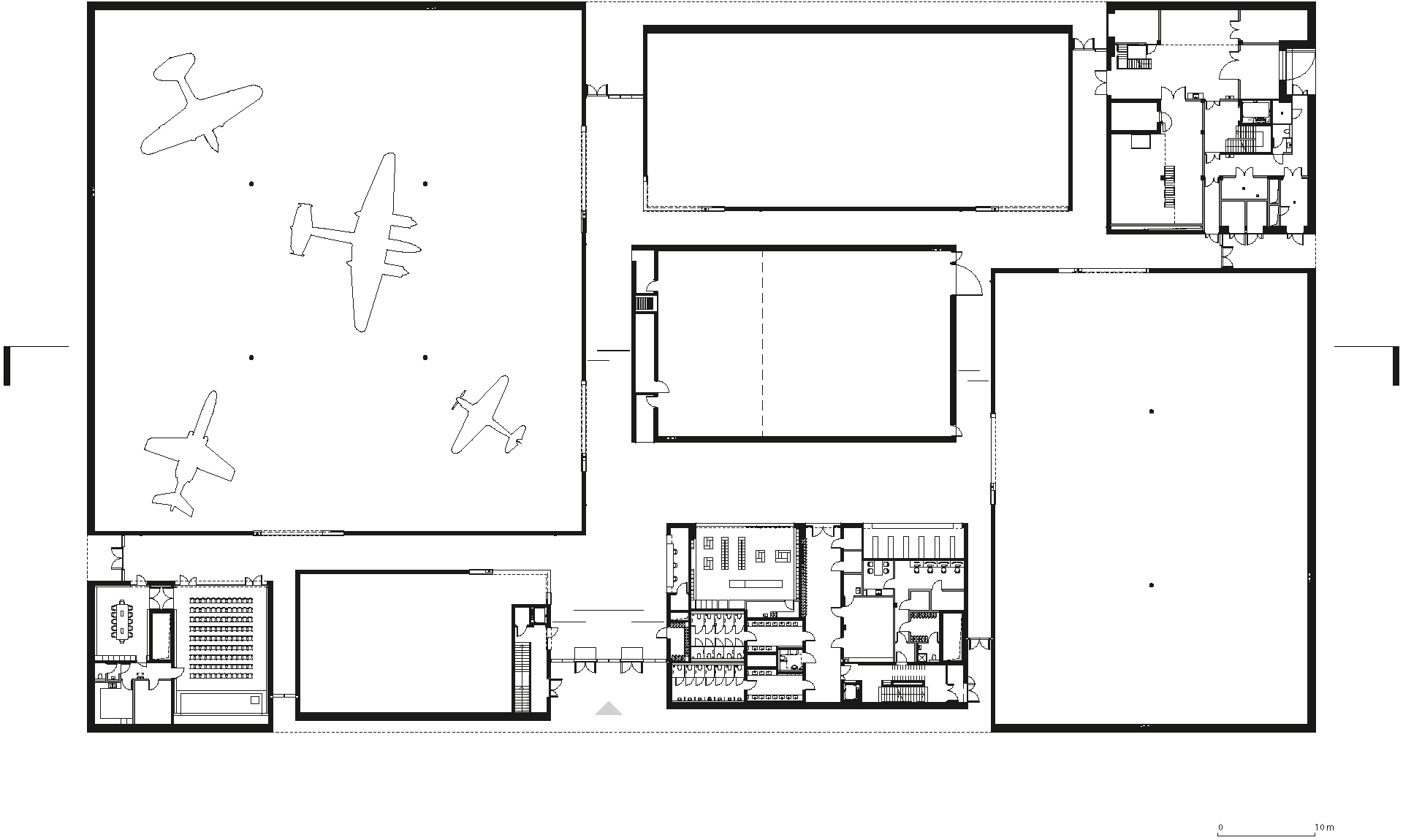A herringbone facade
Army Museum in Warsaw by WXCA

From the air, the arrangement of the low new building into eight functional sections is easily discernible. © Marcin Czechowicz
The new construction of the Polish Army Museum is the first component in a cultural quarter being planned by the government for a centrally located military area. Back in 2009, WXCA won the competition to design the new construction for the Warsaw Citadel, which is north of the city centre. The architects developed a sort of commemorative courtyard that opens to the west and encompasses the new national museum to the east and the two wings of the army museum to the north and south. The southernmost of the three buildings was the first to be opened to the public.


From a distance, the concrete walls look smooth and homogeneous. Only upon approach does the fine, engraved herringbone pattern become clear. © Marcin Czechowicz
Textured walls of exposed concrete
The museum’s facades of red exposed concrete refer to the imposing brick walls that once made the 30-ha citadel inaccessible to the public. Like brickwork, the wall surfaces differ when seen from afar and up close; what at first seems like a homogeneous moiré pattern reveals itself upon approach as a fine herringbone motif engraved into the exposed concrete. The individual angles are around the size of a human hand, which will let the building be experienced on an intuitively human scale.
Many paths lead through
Inside, the museum is divided into eight functional sections separated by corridors. Four of these are home to the permanent exhibition featuring historical weapons as well as artefacts from the history of the Polish army. The fifth is available for temporary exhibitions and special events. The 6000-m² exhibition spaces are rounded out with three further blocks for offices, storage, workshops and a 100-seat hall for audiovisual media.


A large dedicated hall has been erected for temporary exhibitions and special events. © Marcin Czechowicz
The zigzag pattern continues indoors in the corridors and parts of the halls. The massive concrete structure of the museum serves to heat and cool the building via 91 geothermal probes, each of which is 150 m deep and is connected to a heat-pump system.


The distinguishing pattern of the concrete walls continues indoors in the corridors and access areas. © Marcin Czechowicz


Eight corridors lead through the museum. © Marcin Czechowicz
An open-concept museum
Despite all that concrete, the museum was conceived as an open building whose exhibition program will take place beyond the red concrete walls in the outdoor areas. The architects see the museum and park as an integral unit – and when the money is there, a second building phase will see the construction of the northern building of the Polish Army Museum.
Architecture: WXCA
Client: Polish Army Museum
Location: Koronnej, Gwardii, 01-532 Warszawa (PL)
Structural and building services planning: Buro Happold Poland
Landscape architecturre: Studio Krajobraz
Acoustics: PAK Pracownia Akustyczna
Exhibition technology: Janczarski Studio




