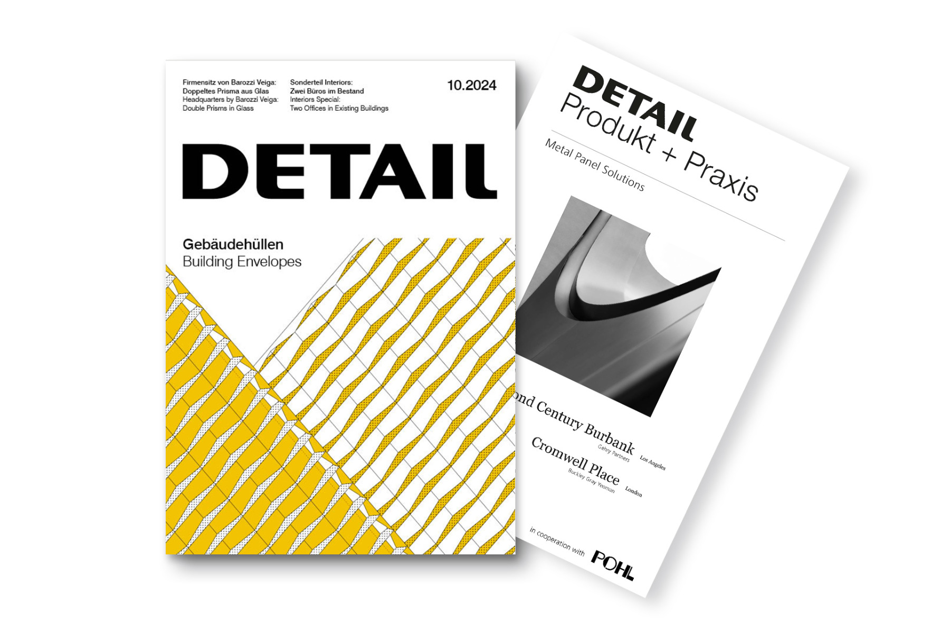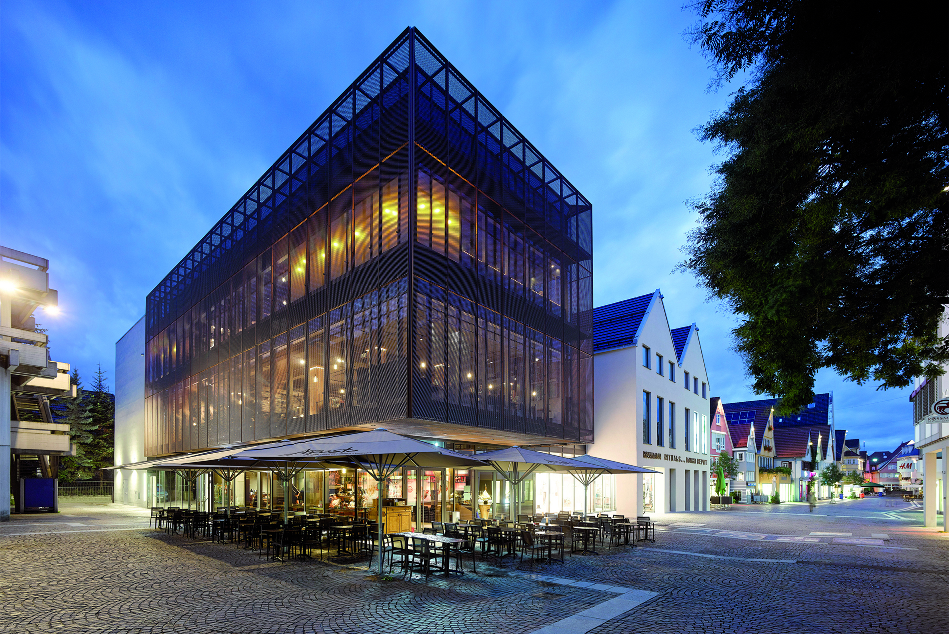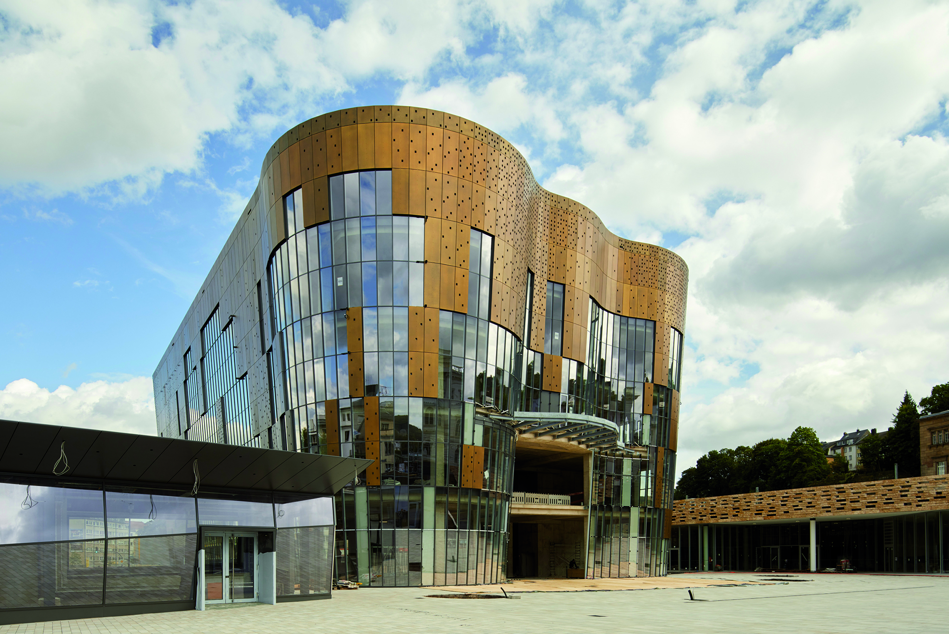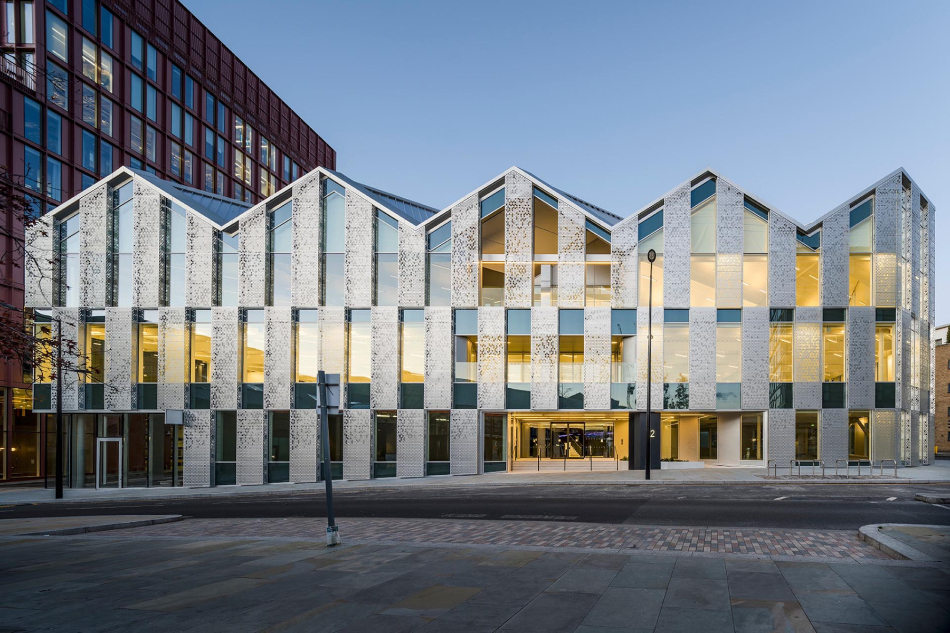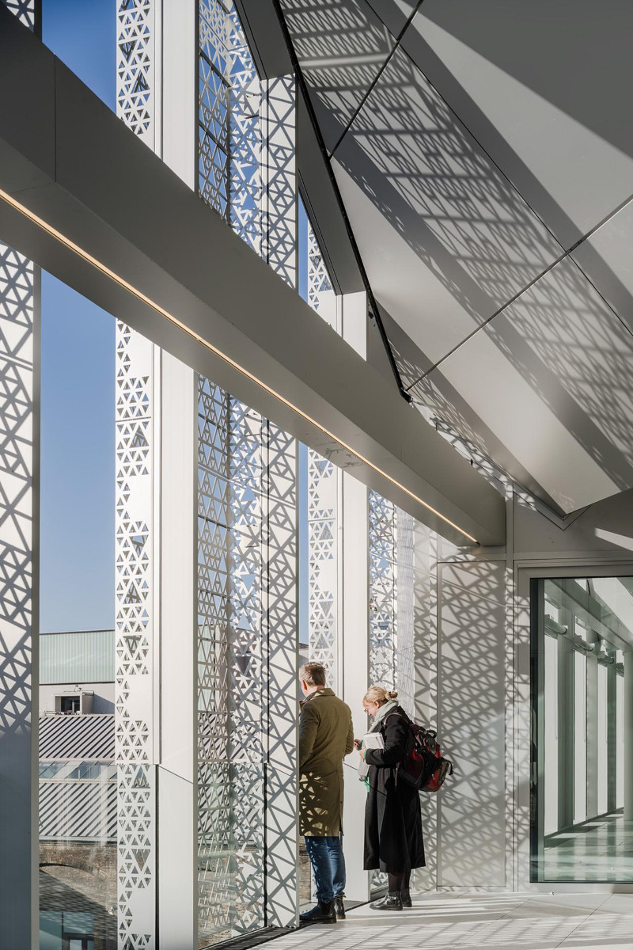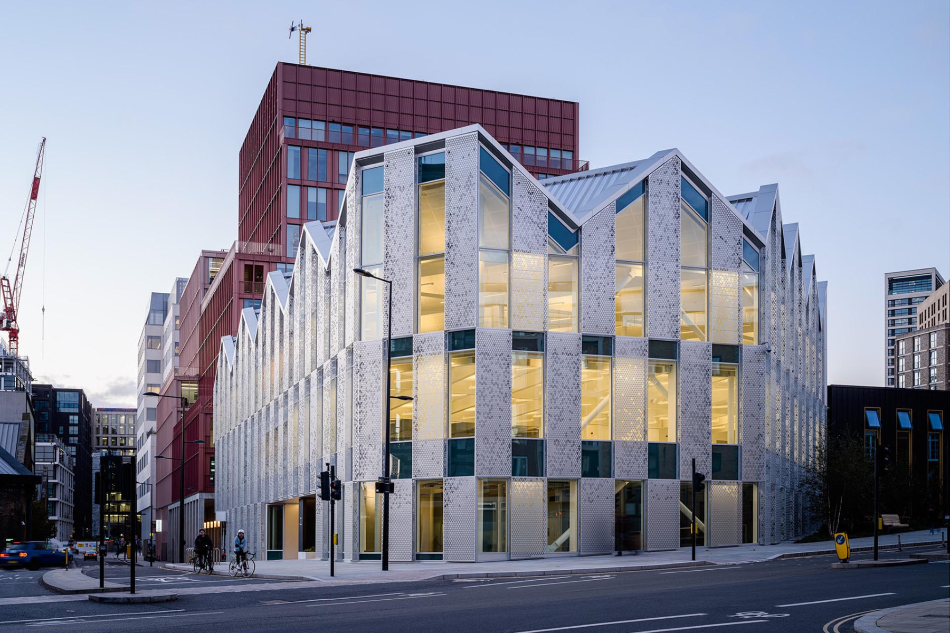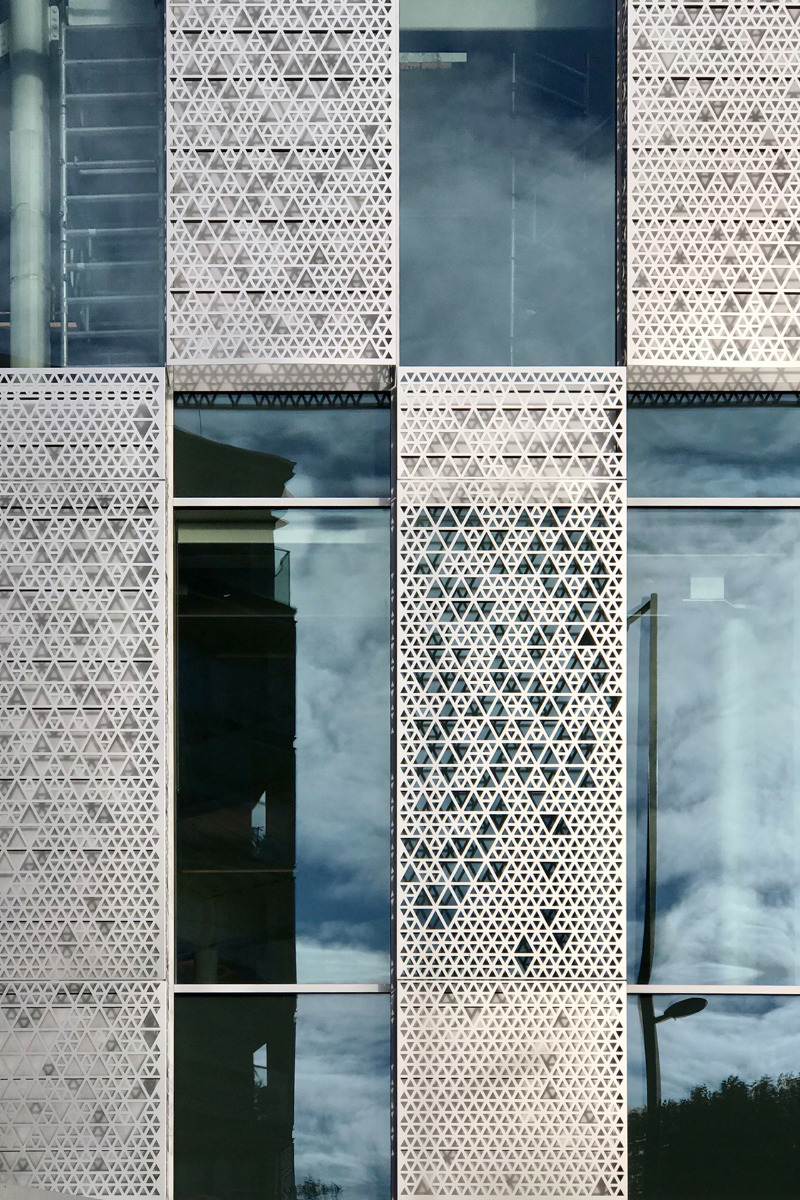Advertorial
Architectural play of light at King’s Cross

By combining a glazed curtain wall with perforated aluminum panels, the building creates a striking effect even after dark. © Timothy Soar
Lorem Ipsum: Zwischenüberschrift
In the heart of King's Cross Estate, at 22 Handyside Street in London, lies the 50,000 m² office building that uniquely combines aesthetics and well-being. Designed by Coffey Architects, the building’s architecture creates a captivating interplay of light and shadow, setting new standards for sustainable construction and healthy work environments.


The intricate perforation of the aluminum facade creates a captivating interplay of light and shadow. © Timothy Soar
A Thoughtful Concept for Modern Workspaces
The design echoes the former industrial halls of the King's Cross area, forming a bridge between the site’s industrial past and modern London through its shape and facade. The building’s design is based on the key factors sun position, location, and structural grid, ensuring bright, fresh, and healthy workspaces that enhance the well-being of the users.
The building is distinguished by its striking design, with a focus on sustainability and user comfort. The combination of concrete, steel, and a facade of glazed curtain walls and perforated aluminum panels creates a light and dynamic structure. The result is bright spaces with an impressive play of light and shadow that enrich the working environment and contribute to a healthy indoor climate.


The design of the building connects the industrial past with modern London. © Timothy Soar


© Bildcredit


© Bildcredit
Perforated Aluminum Panels
22 Handyside Street was built above three heritage-listed tunnels, requiring a lightweight, diagonally oriented structure. The choice of material for the cladding panels was deliberately chosen aluminum, a particularly light metal with excellent physical properties, and 100 % recyclable. The entire facade was clad by Pohl with perforated, anodized aluminum panels. The artfully designed perforation pattern creates a mesmerizing play of light and shadow inside the building, giving the impression of sunlight gently filtering through a canopy of leaves. In addition, the panels provide effective sun protection and help regulate the indoor temperature.


© Pohl
Prime Example of Modern and Sustainable Architecture
Faced with the challenges posed by the site’s location, the architects and planners developed an innovative solution that positions the building at the highest level both architecturally and functionally. It is a standout example of modern and sustainable urban construction, having rightly earned the BREEAM “Outstanding” certification.
Manufacturer: POHL
Product: Perforated Aluminum Panels
Product category: Facade

