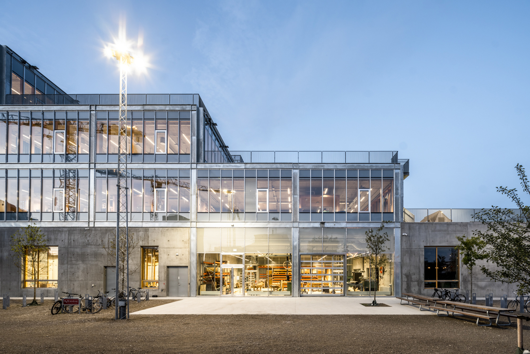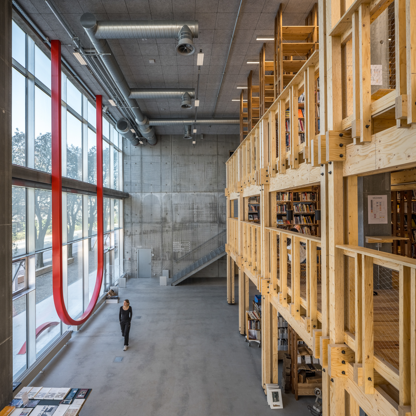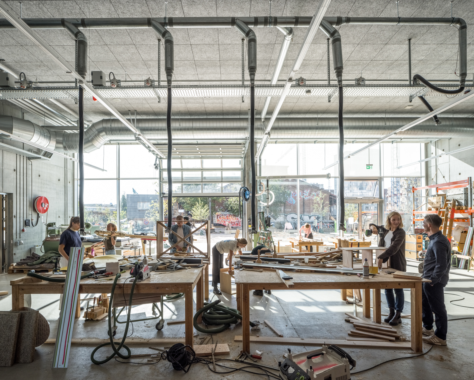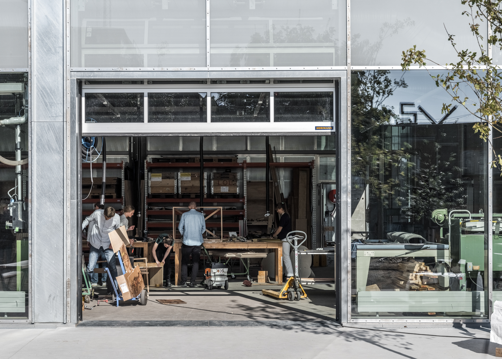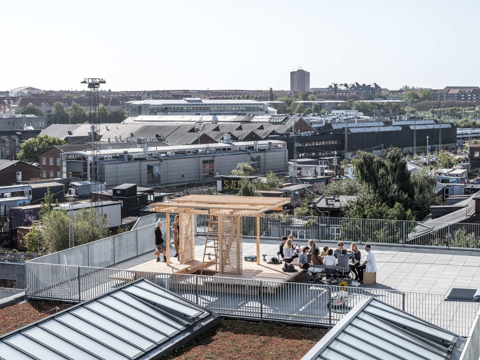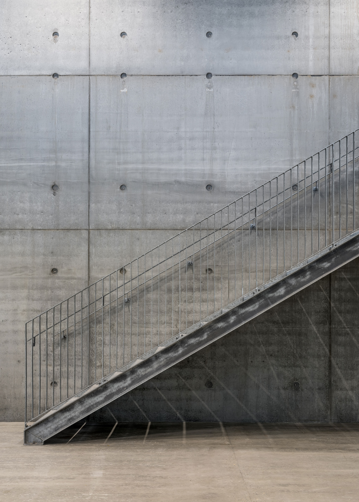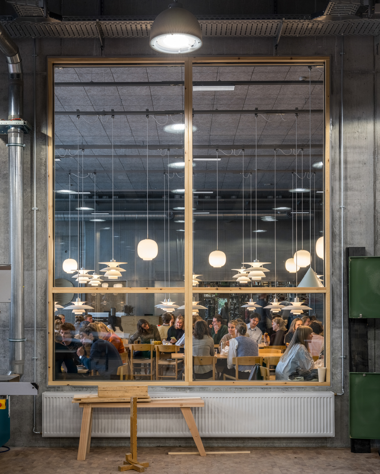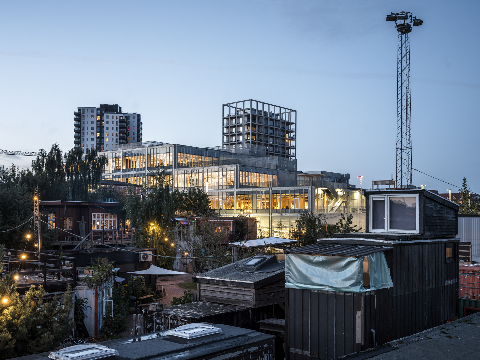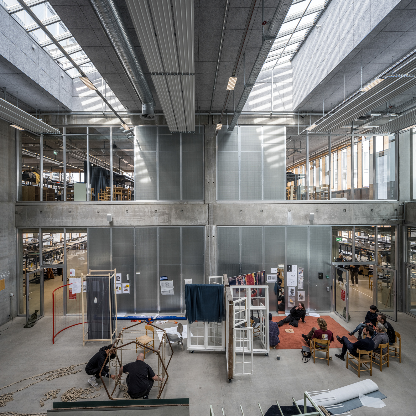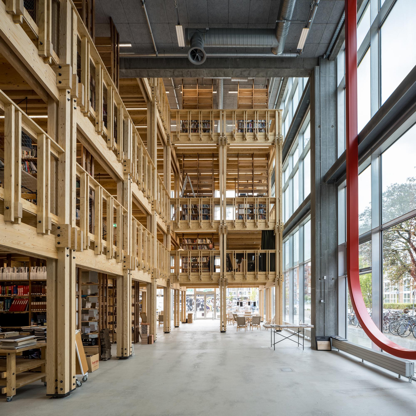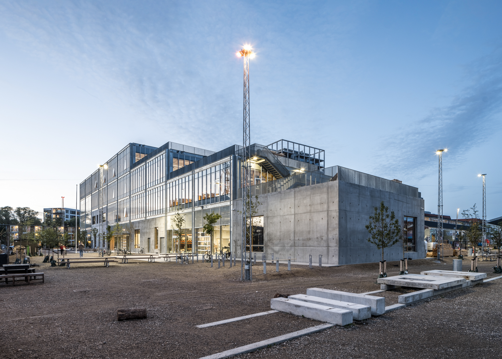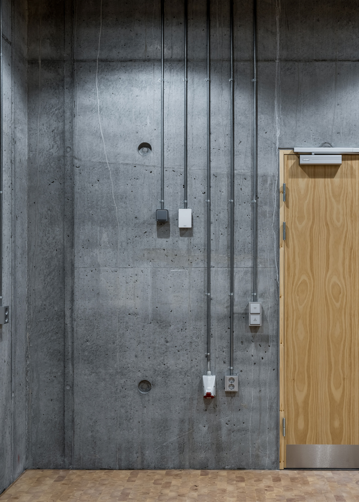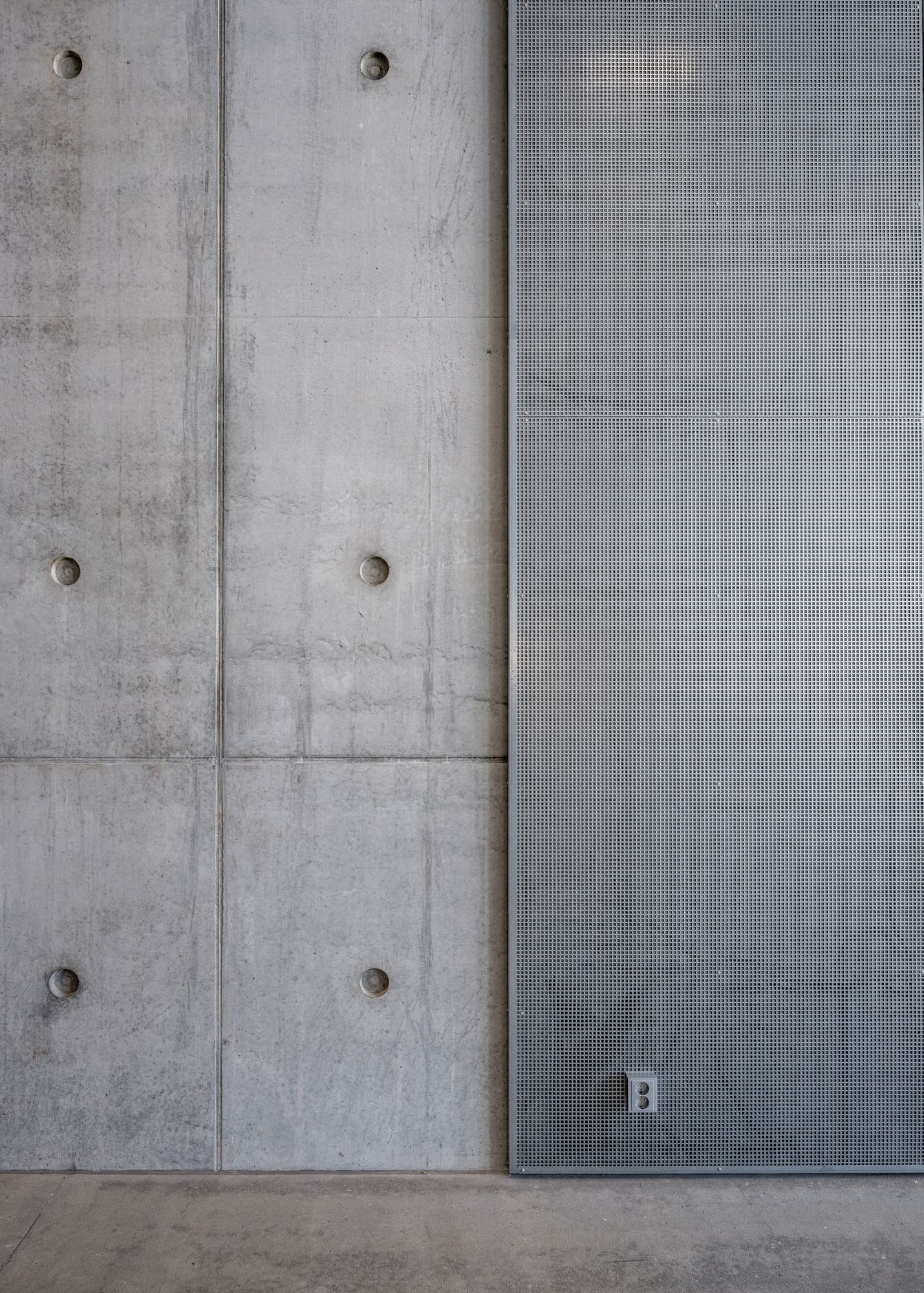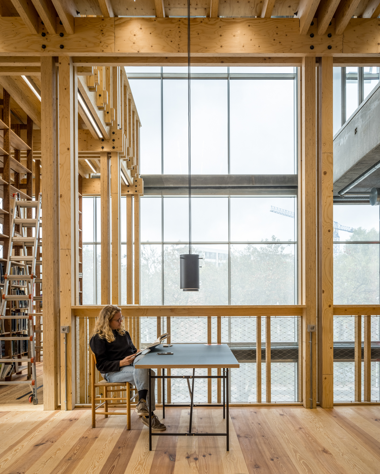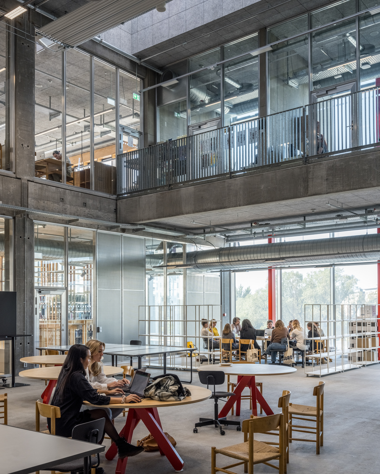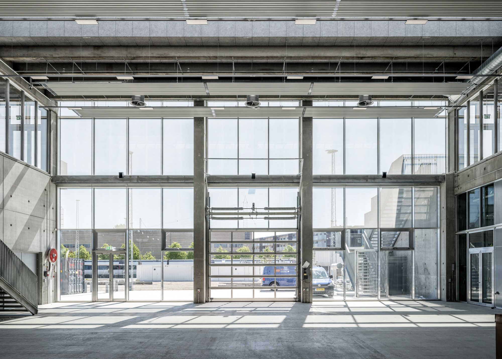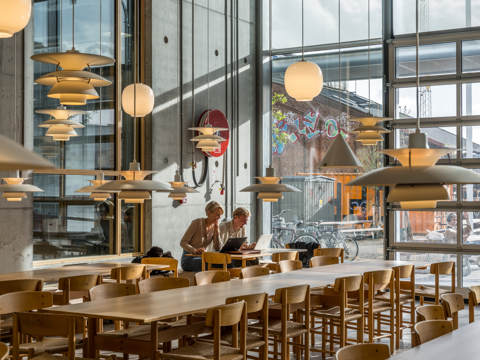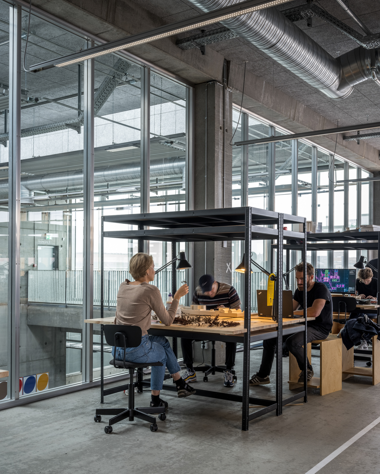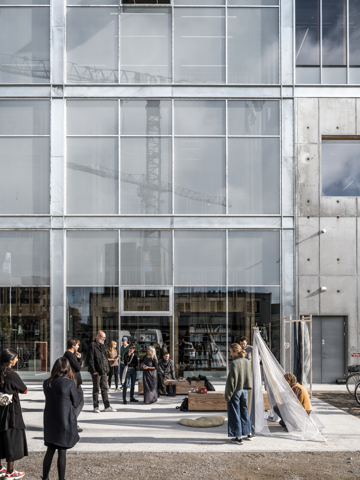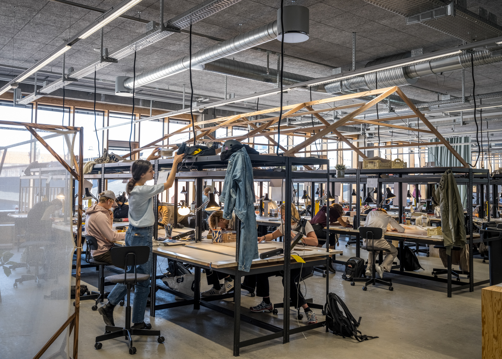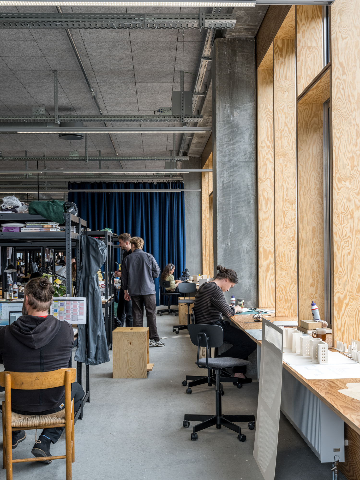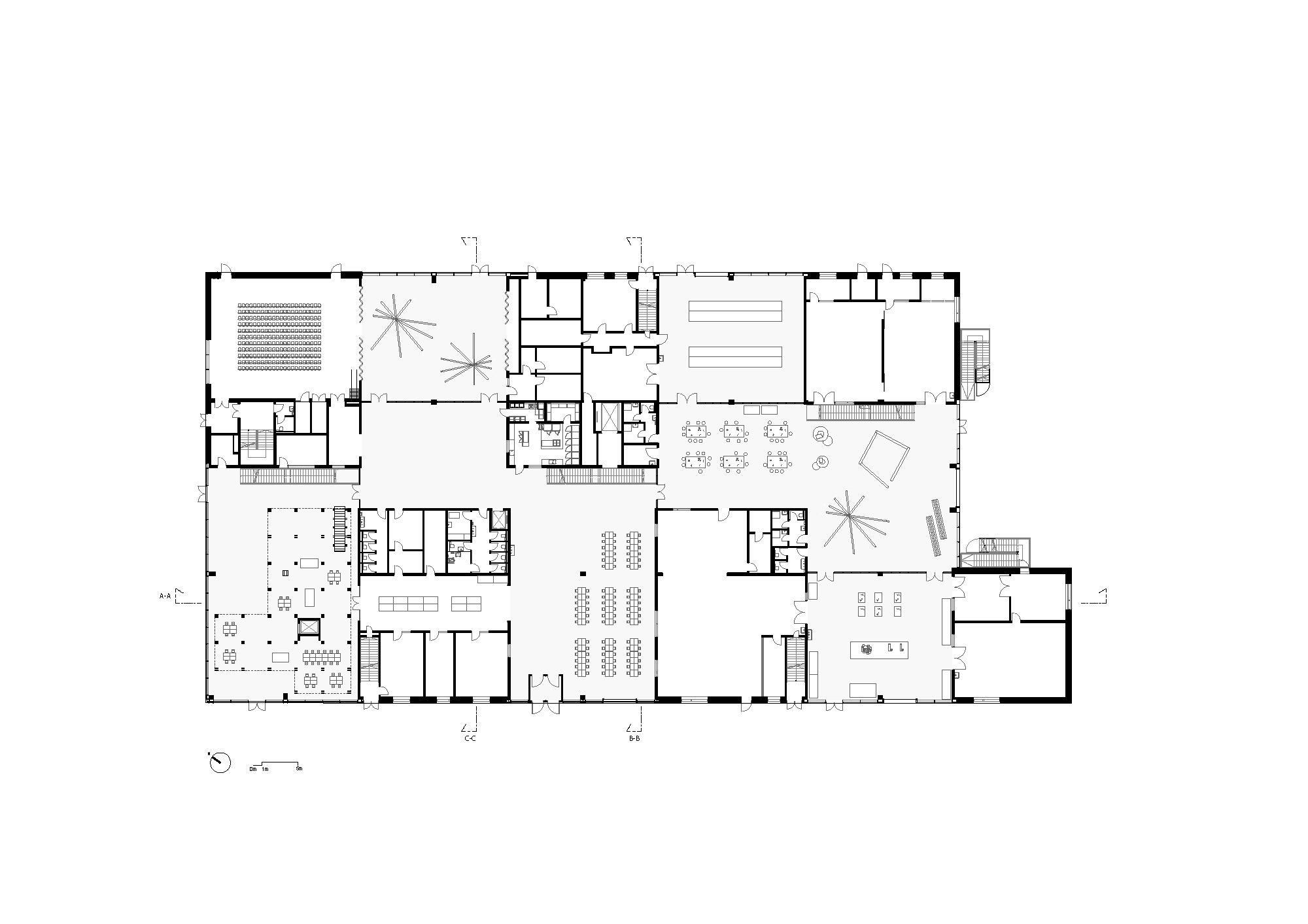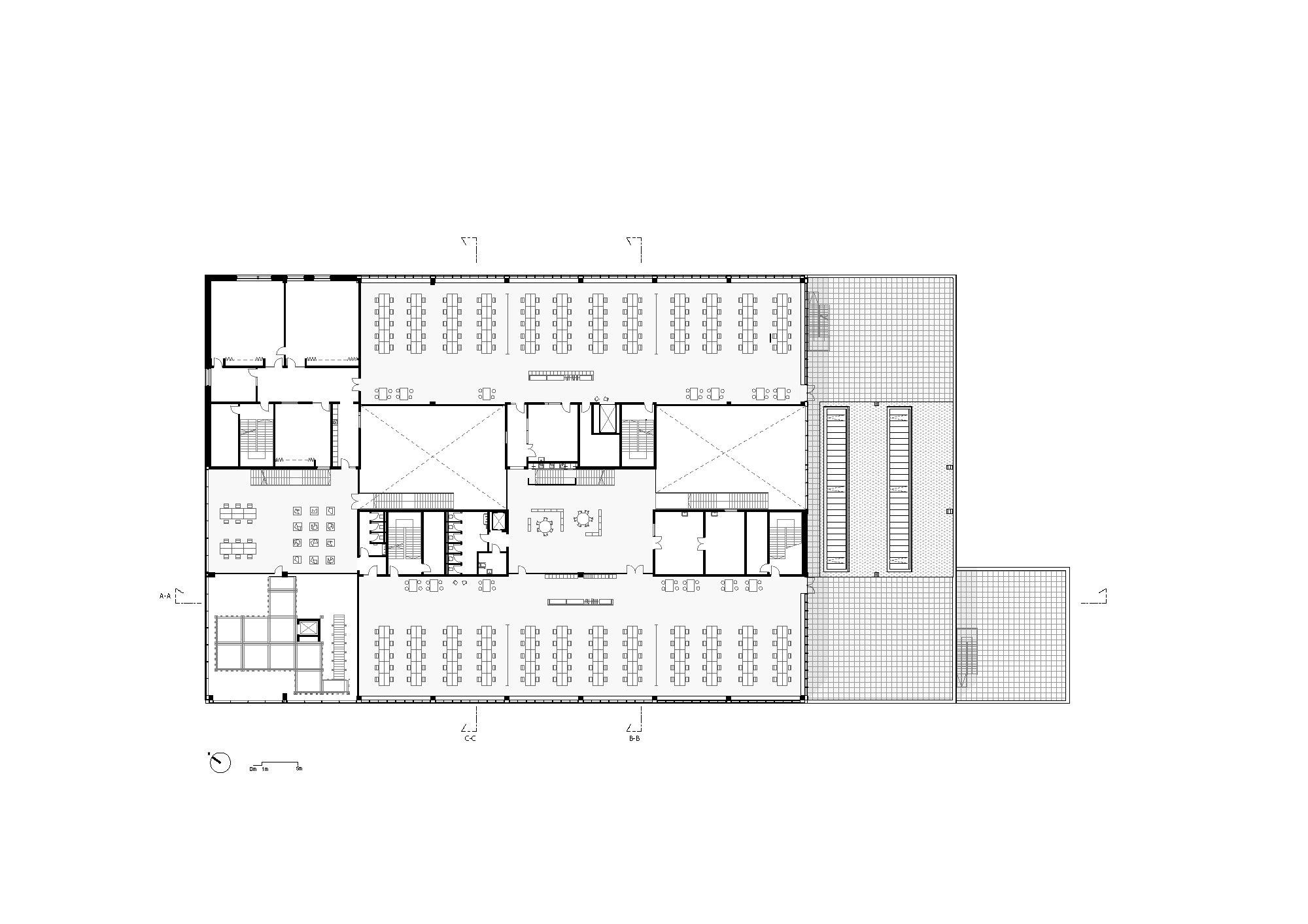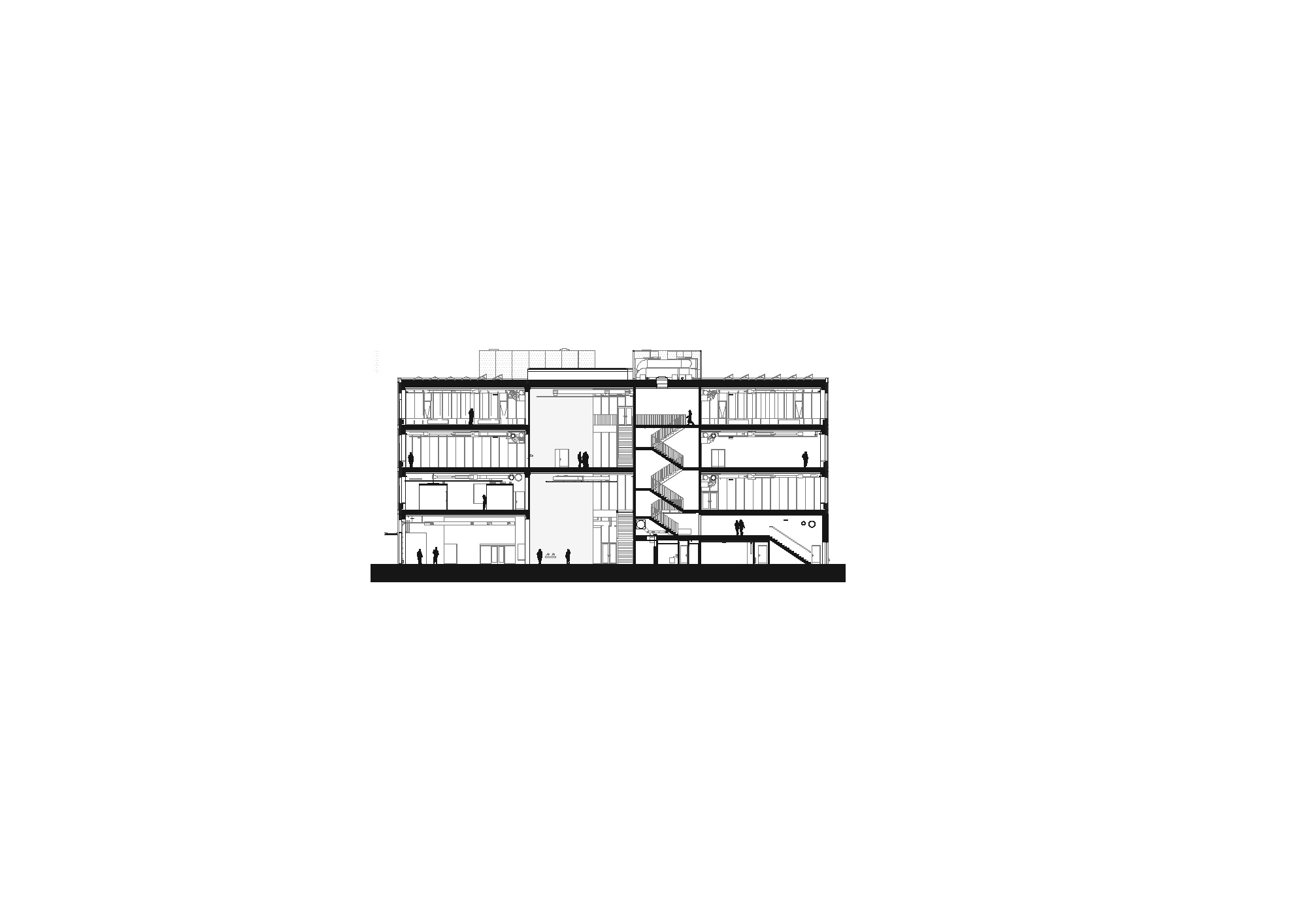Der Anti-Elfenbeinturm: Architekturhochschule in Aarhus von Adept

Foto: Rasmus Hjortshøj
At times, designing architecture is a matter of assembly-line work. Anyone who has ever doubted this will soon know better at the new school of architecture in the Danish city of Aarhus. The new building erected by the Adept architecture studio is imbued with an industrial-hall ambience. The structure features an exposed, expansive skeleton of reinforced concrete, while glass walls allow light inside and create lines of view between the spaces. The building, which stands on the grounds of a freight-train depot west of the city centre, may seem a bit like an adapted industrial building, but it is actually the first newly built school of architecture in Danish history. The local faculty of architecture first opened in 1965 in an old merchant’s house farther northeast in the city; over time, it came to encompass ten different locations in Aarhus. With the new building, the university aims not only to create synergies in the interior, but also to let the public take greater part in architectural education. The building was completed two months ahead of schedule - thanks not least to a process that the municipal property-management office calls “new partnering” and that has undergone its pilot phase with this project. The method turns upside down many of the things that make traditional tendering processes controversial and costly: for instance, building companies are not chosen according to the principle of accepting the cheapest offer, but rather by the qualifications of their employees. The project organizers found a planning team sooner than usual, and the pay for all those involved will depend less on the construction costs as on the ability to stick to budgets and deadlines, as well as on a result that is free of defects.
The studio Praksis Arkitekter, which is headquartered in Svendborg, has contributed a particular eye-catcher to the new Faculty of Architecture building. For the large hall in the northwest corner of the structure, the architects have planned a multi-storey in-build of laminated veneer lumber which will house the faculty’s library, including its reading and working rooms. The bookshelves have already seen use: they come from the archives of architect Hack Kampmann, who designed many projects in the Aarhus area.
Further Information
Further Planning Participants: Steensen Varming, Lendager Arktekter, Etos Ingeniører
Art on Building: Lea Porsager
Construction Company: A. Enggaard A/S
