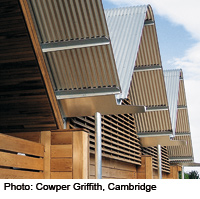Anglesey Abbey Visitor Centre in Cambridge

Anglesey Abbey House and Gardens – a site that has experienced the vicissitudes of history – showcases the art of the English garden. It was established in 1236 as an Augustinian priory. Following Henry VIII’s dissolution of the monasteries in the late 1530s, it passed into private hands, only to be returned to the service of the church in the early nineteenth century. In 1926, a businessman purchased the estate, renovated the medieval building, and created lush gardens according to historical models. The property was bequeathed to the National Trust – the organization entrusted with preserving cultural heritage in England, Wales, and Northern Ireland – in 1966. Now open to the public, the estate receives an ever-increasing number of visitors. The required infrastructure, which is continually being adapted and expanded upon, was is dire need of restructuring. Following an in-depth feasibility study, the architects designed this new visitor centre, which, at 1120 m², fulfils all of the programmatic requirements and is separated from the gardens by a belt of mature trees.
In order to subtly integrate the building in the landscape, the architects articulated the volume in a manner which makes it recede from view: A tree-lined path leads to a glazed entry hall with flat roof, flanked on both sides by – depending on the location – two or three timber gables. Five gable roofs span the floor plan longitudinally and vary in length only, so that on both the east and west sides the building massing steps back. The structural system employs steel frames with wood infill, as a modular construction – recalling the formalism of Anglesey Gardens. In order make the structural grid perceptible in the facade, at the steel columns, vertical timber boarding interrupts the otherwise horizontal exterior cladding. The corrugated aluminium used for the roofs, as well as the cantilevering verges and the cedar brise-soleils temper the massiveness and contribute to the visitor centre’s light and airy atmosphere. All timber employed was chosen from a managed forest source. The recessed glazing also protects against direct solar radiation and permits filtered daylight to penetrate the interiors.
