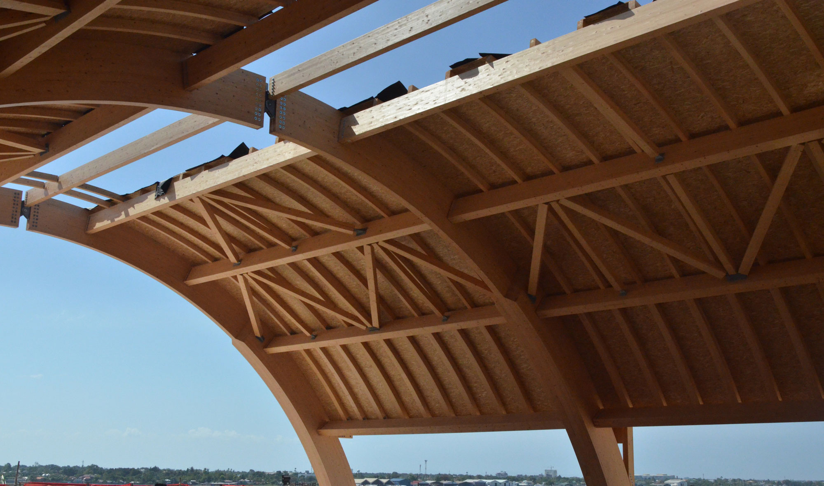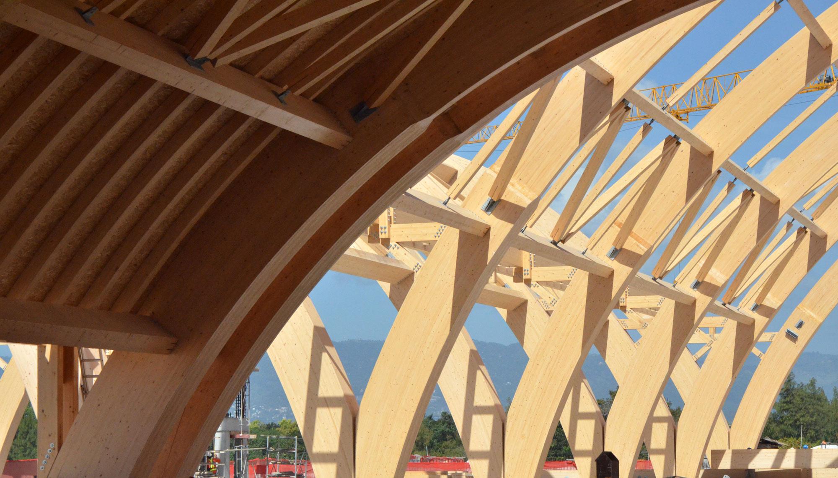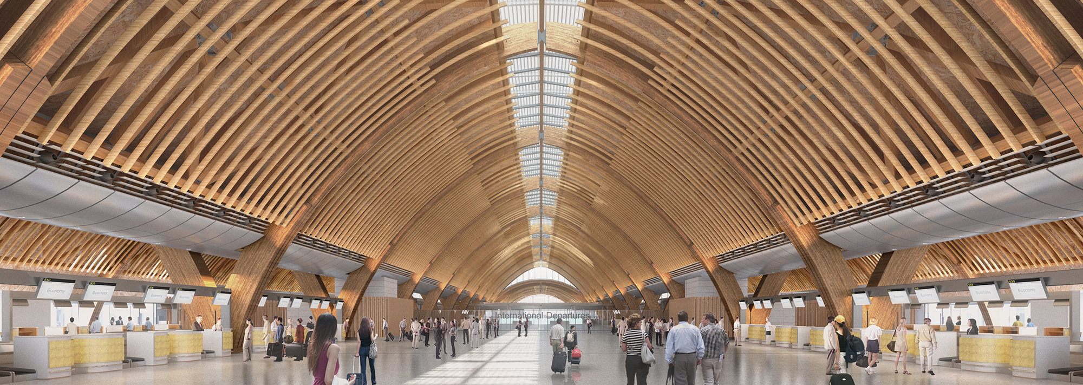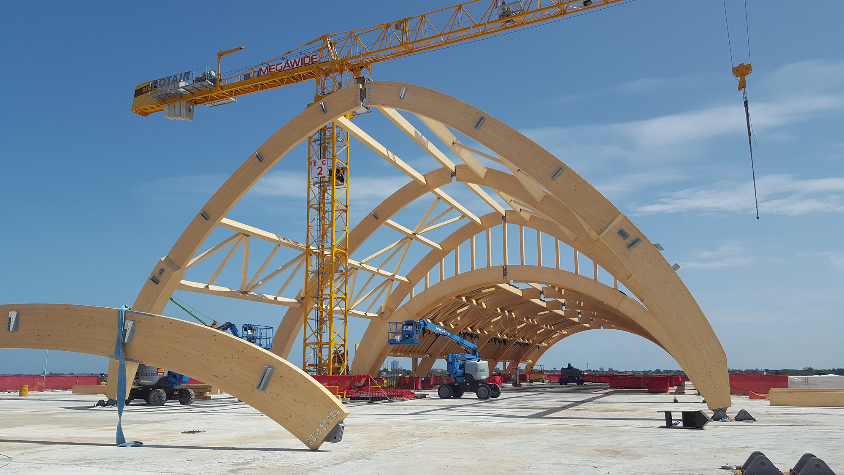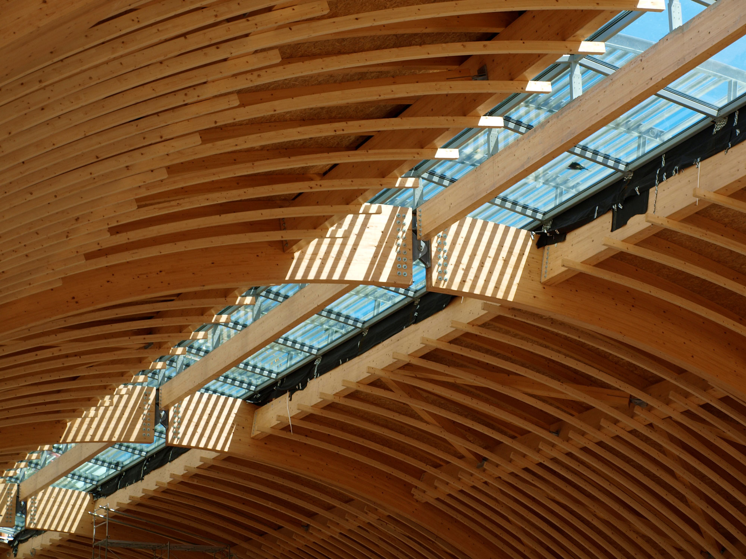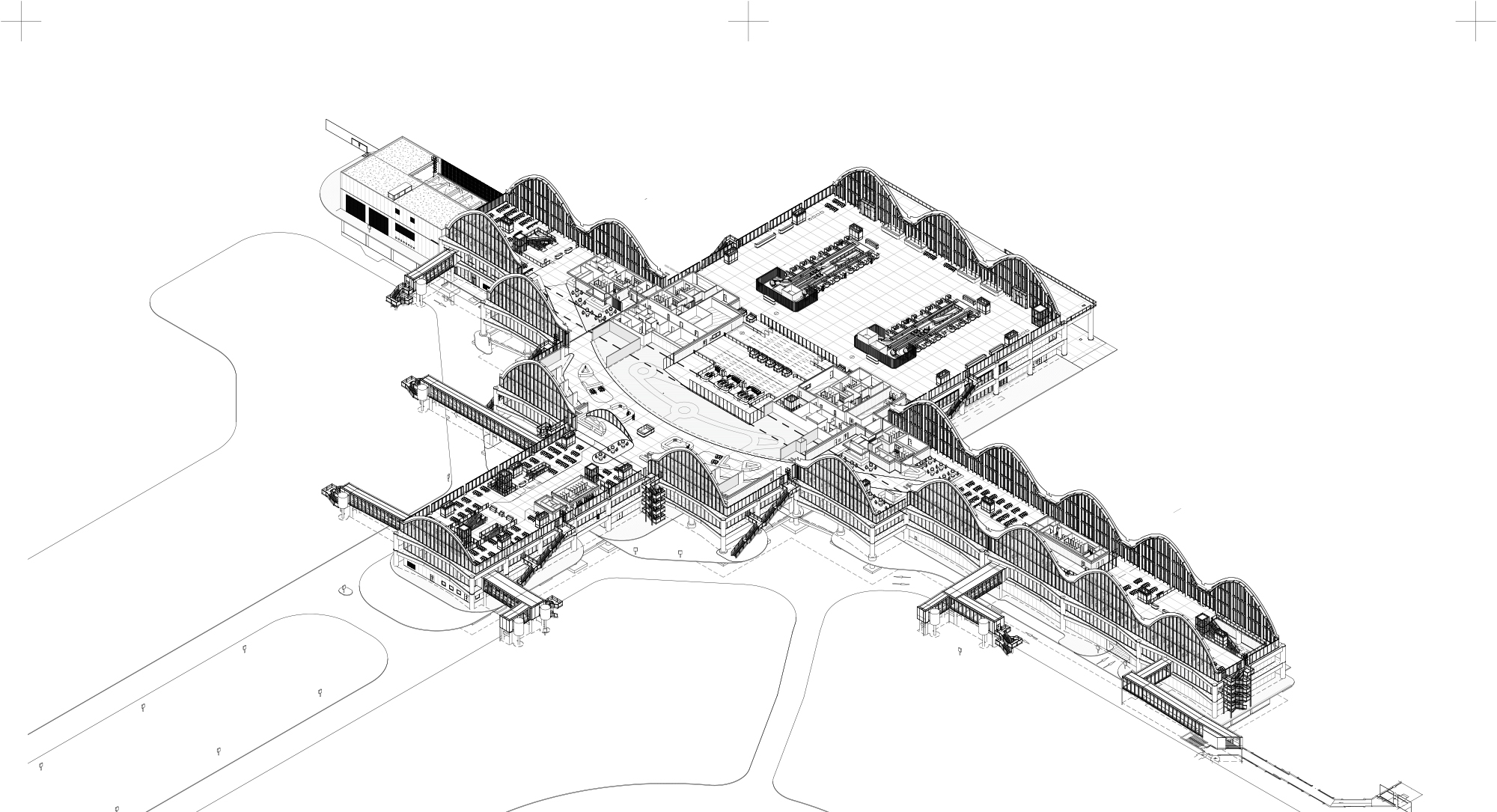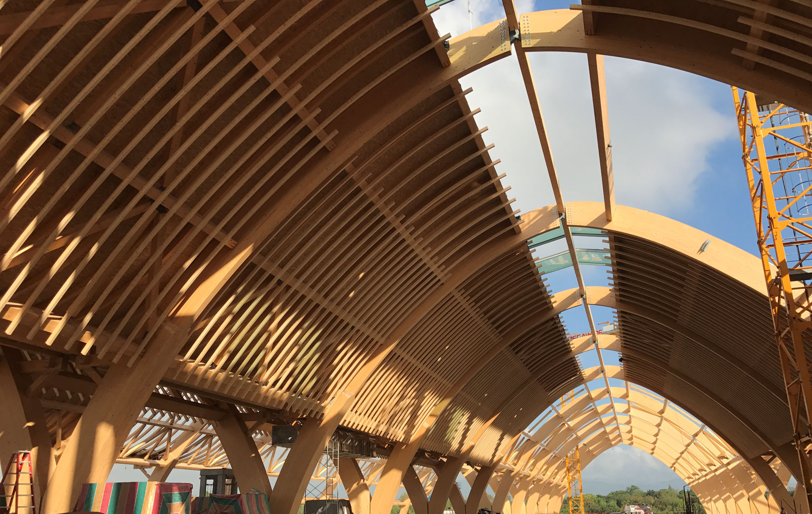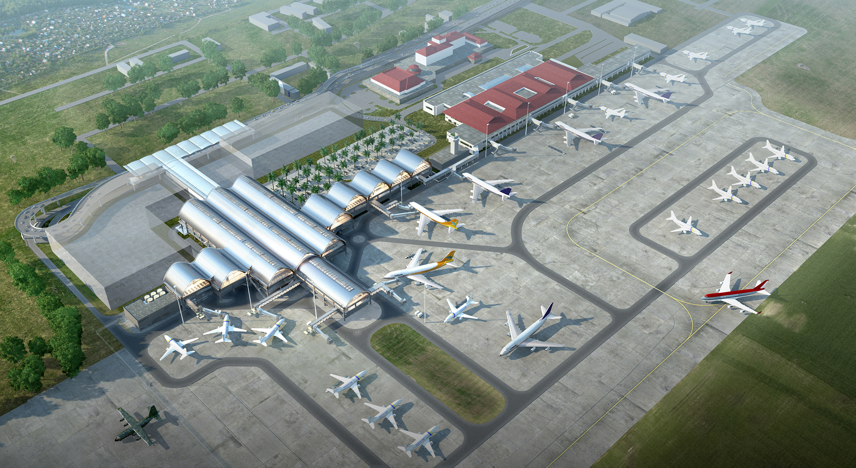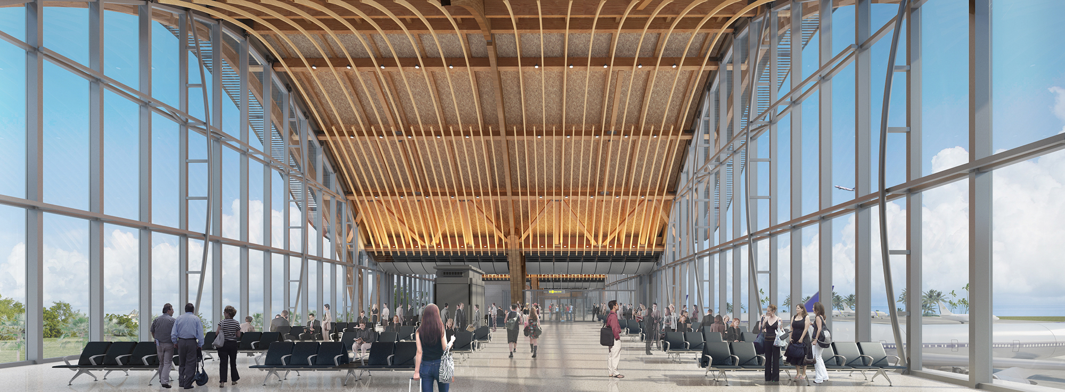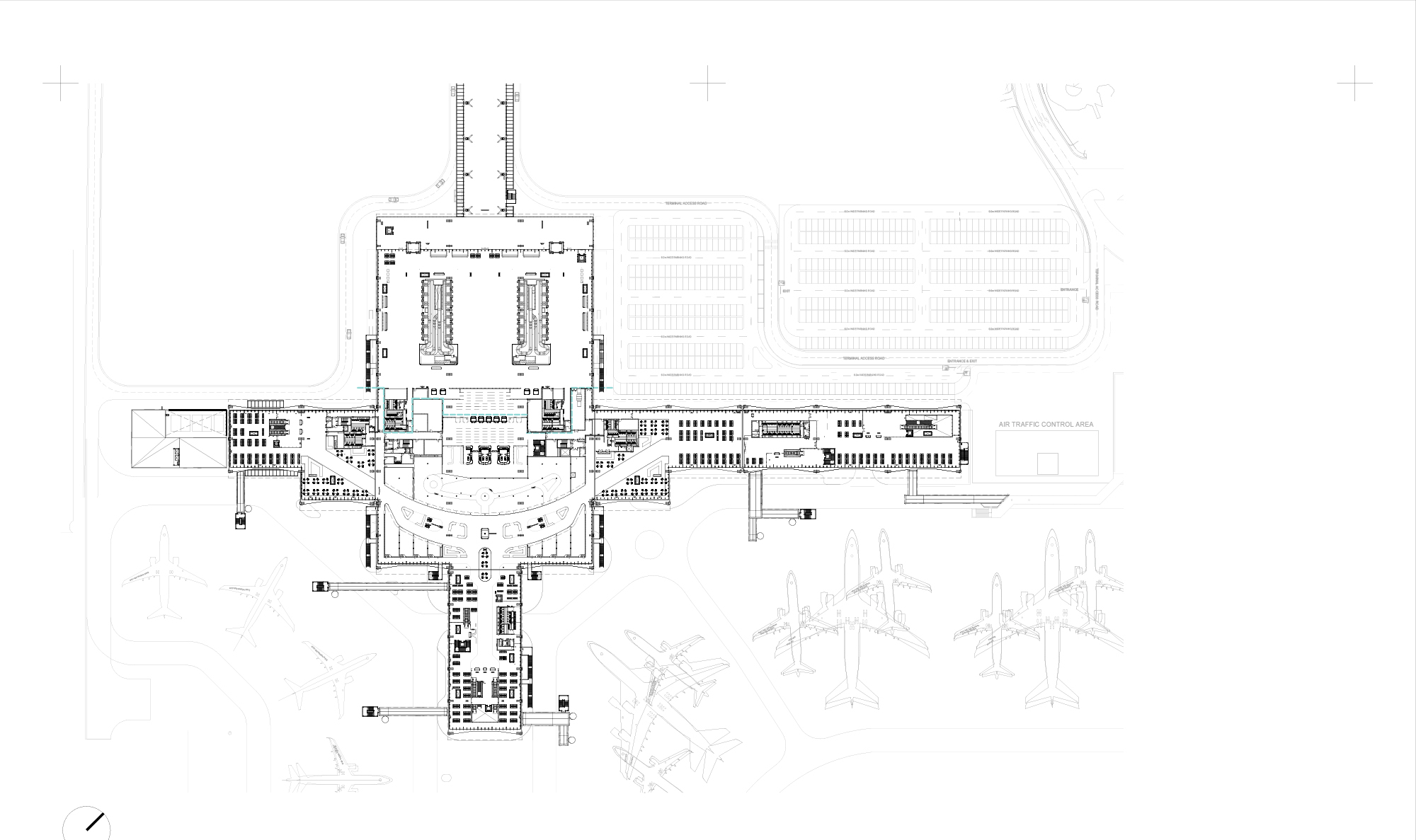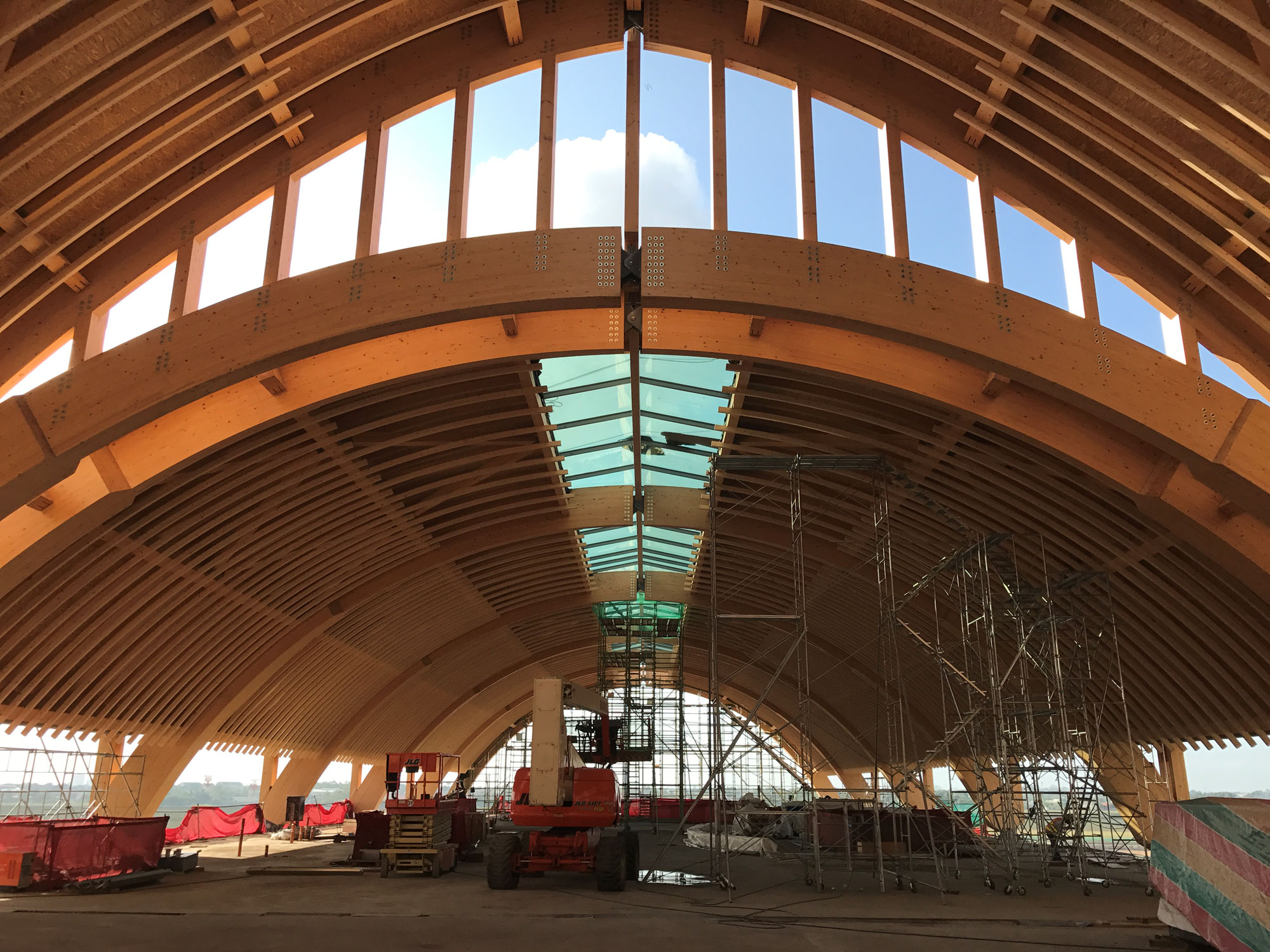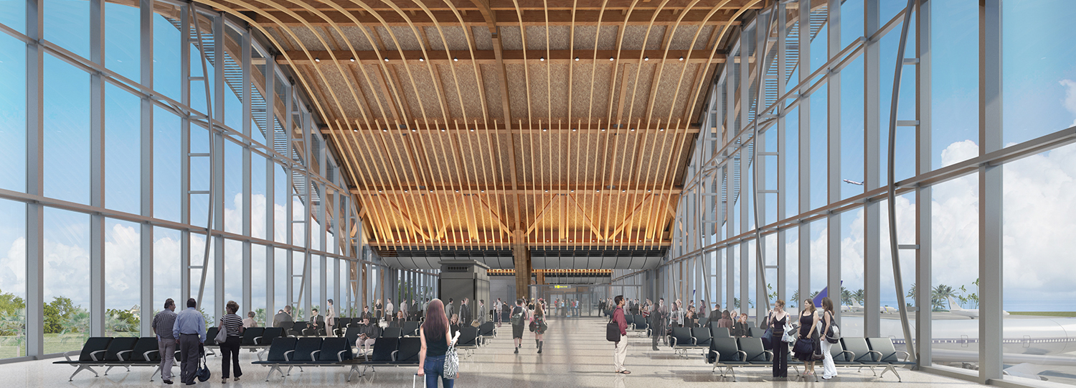An Undulant Roofscape: Mactan-Cebu International Airport
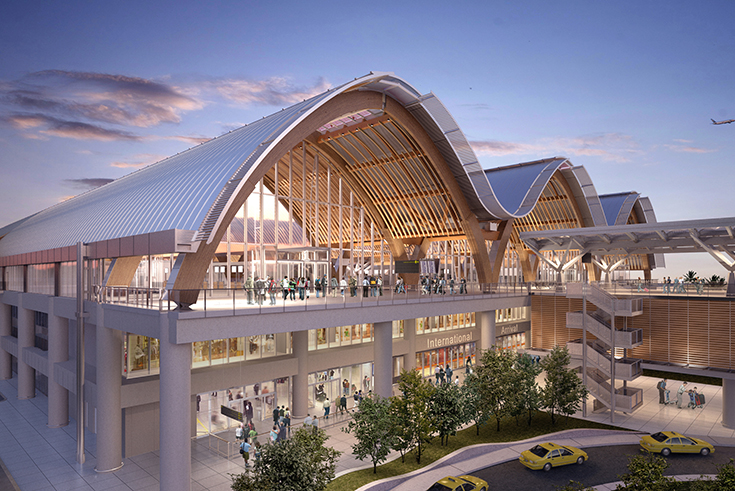
Photo: IDA
The distinguishing element of the new building designed by Hong Kong architecture studio IDA and global engineering firm Arup is the arched roof of glued laminated timber supports. These arches, which measure 30 metres across and 18 metres high, form a roofscape that calls to mind the surrounding ocean and characterizes the interior of the terminal.
The new terminal is a 65,000 m², three-storey structure with a central entrance hall and three wings with docking gates. The departure area is located on the second upper floor; arrivals are on the main and first upper storey. The supporting structure of the entrance hall is three-aisled, and the roof of the lateral wing continues the arched construction of the hall. The arched roof structure and large span of the arches make it possible, to a large extent, to do without supporting columns. The building is naturally lit through vertically accentuated, large-format glazing. Pipe-shaped louvres on the outside provide shade for the indoor spaces. According to the designers, the use of wood in the clear architecture will reflect the “warm-heartedness and friendliness of the country’s culture”.
The glulam timber, 4,500 m³ in all, comes from Austria. The building components arrived in Lapu-Lapu City by ship; assembly under the manufacturer’s supervision has been ongoing since November 2016. A special feature of the glulam arch used in Terminal 2 is that a melamine-based adhesive with a low formaldehyde content has been used to glue the individual timbers together.
This construction involves one of the world’s largest supporting structures made entirely of glulam timber. Even now, it is planned to expand the modular building within the next ten years in order to accommodate up to 3 million further passengers. With the new terminal, the existing regional airport will advance from its function as the gate to a holiday paradise to an airport in the world-class category.
The new terminal is a 65,000 m², three-storey structure with a central entrance hall and three wings with docking gates. The departure area is located on the second upper floor; arrivals are on the main and first upper storey. The supporting structure of the entrance hall is three-aisled, and the roof of the lateral wing continues the arched construction of the hall. The arched roof structure and large span of the arches make it possible, to a large extent, to do without supporting columns. The building is naturally lit through vertically accentuated, large-format glazing. Pipe-shaped louvres on the outside provide shade for the indoor spaces. According to the designers, the use of wood in the clear architecture will reflect the “warm-heartedness and friendliness of the country’s culture”.
The glulam timber, 4,500 m³ in all, comes from Austria. The building components arrived in Lapu-Lapu City by ship; assembly under the manufacturer’s supervision has been ongoing since November 2016. A special feature of the glulam arch used in Terminal 2 is that a melamine-based adhesive with a low formaldehyde content has been used to glue the individual timbers together.
This construction involves one of the world’s largest supporting structures made entirely of glulam timber. Even now, it is planned to expand the modular building within the next ten years in order to accommodate up to 3 million further passengers. With the new terminal, the existing regional airport will advance from its function as the gate to a holiday paradise to an airport in the world-class category.
