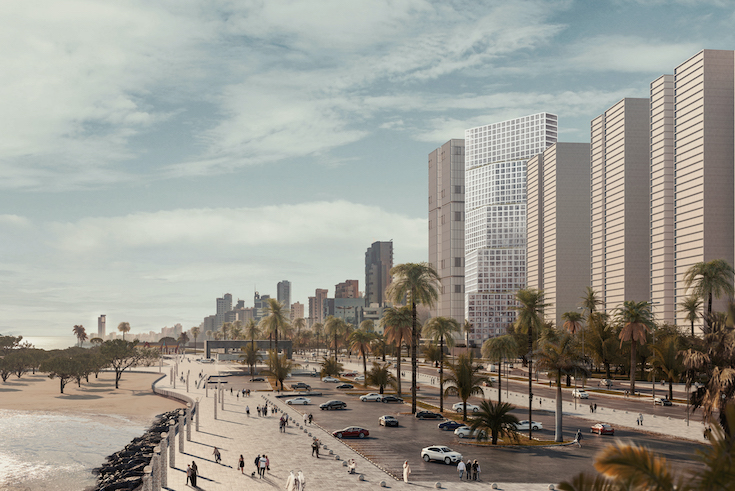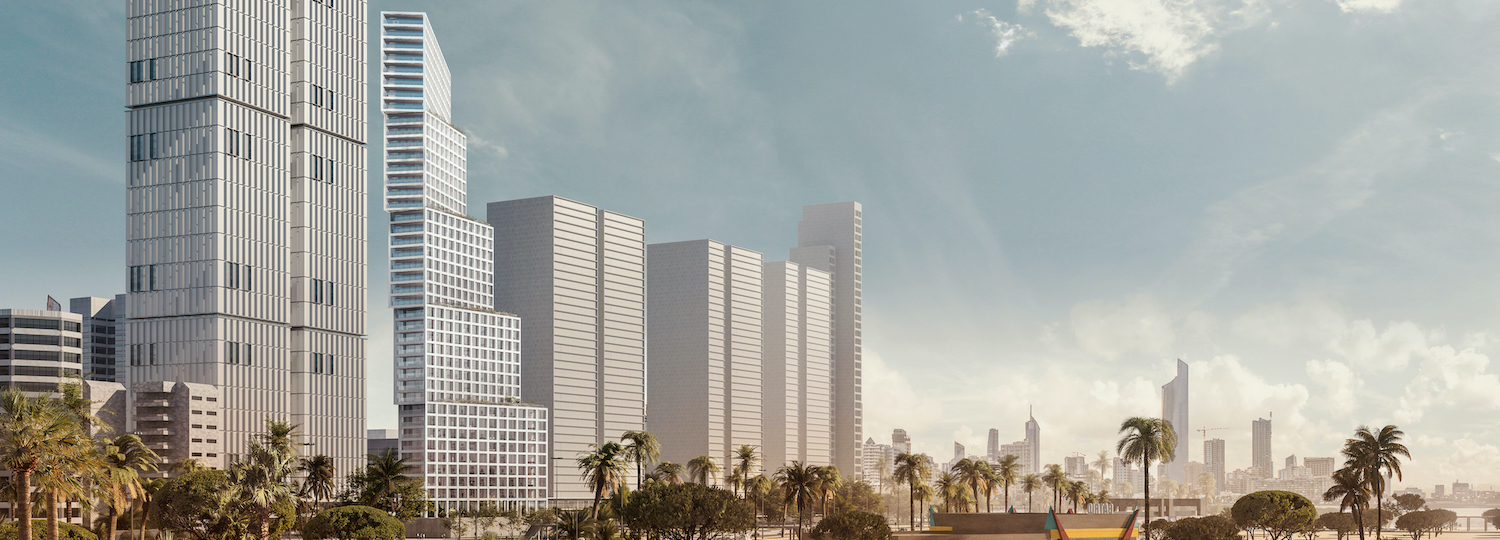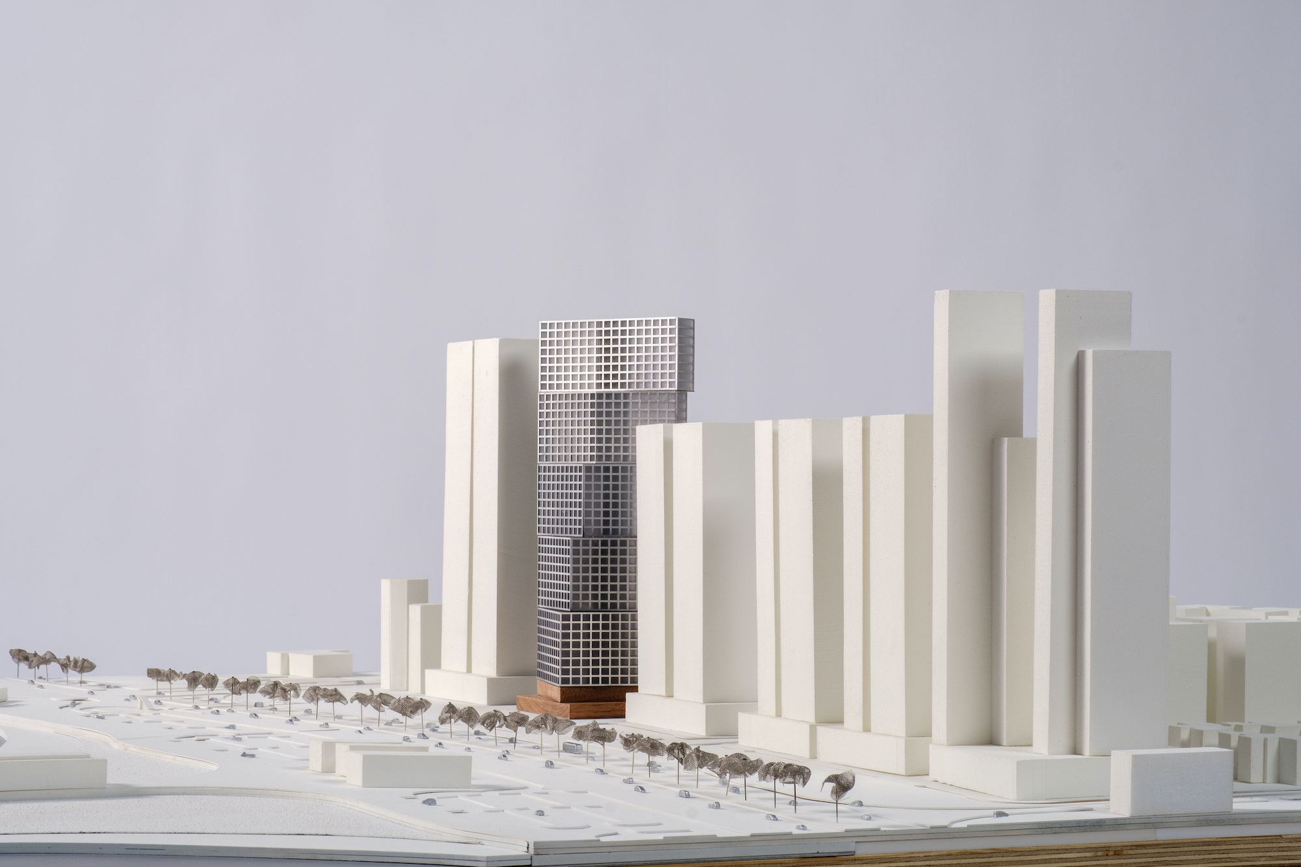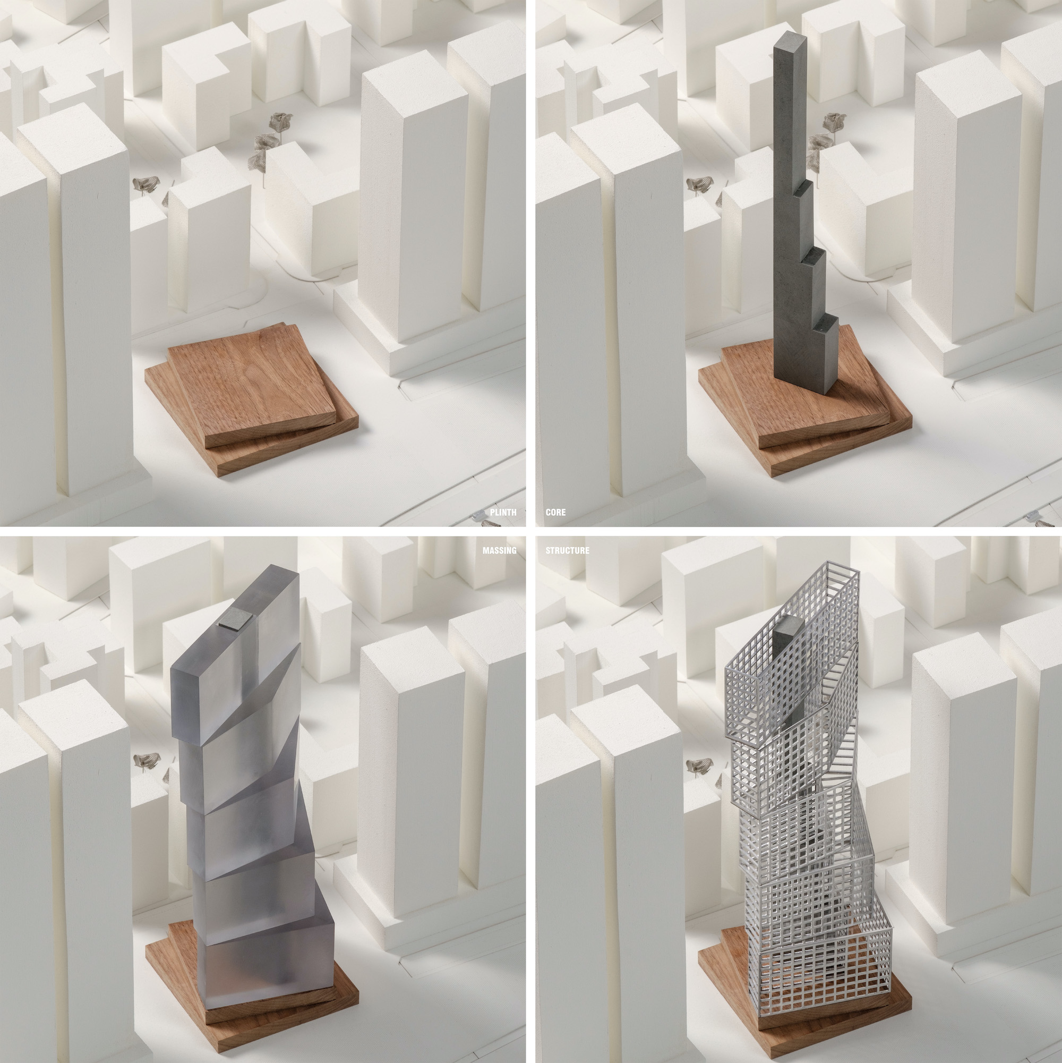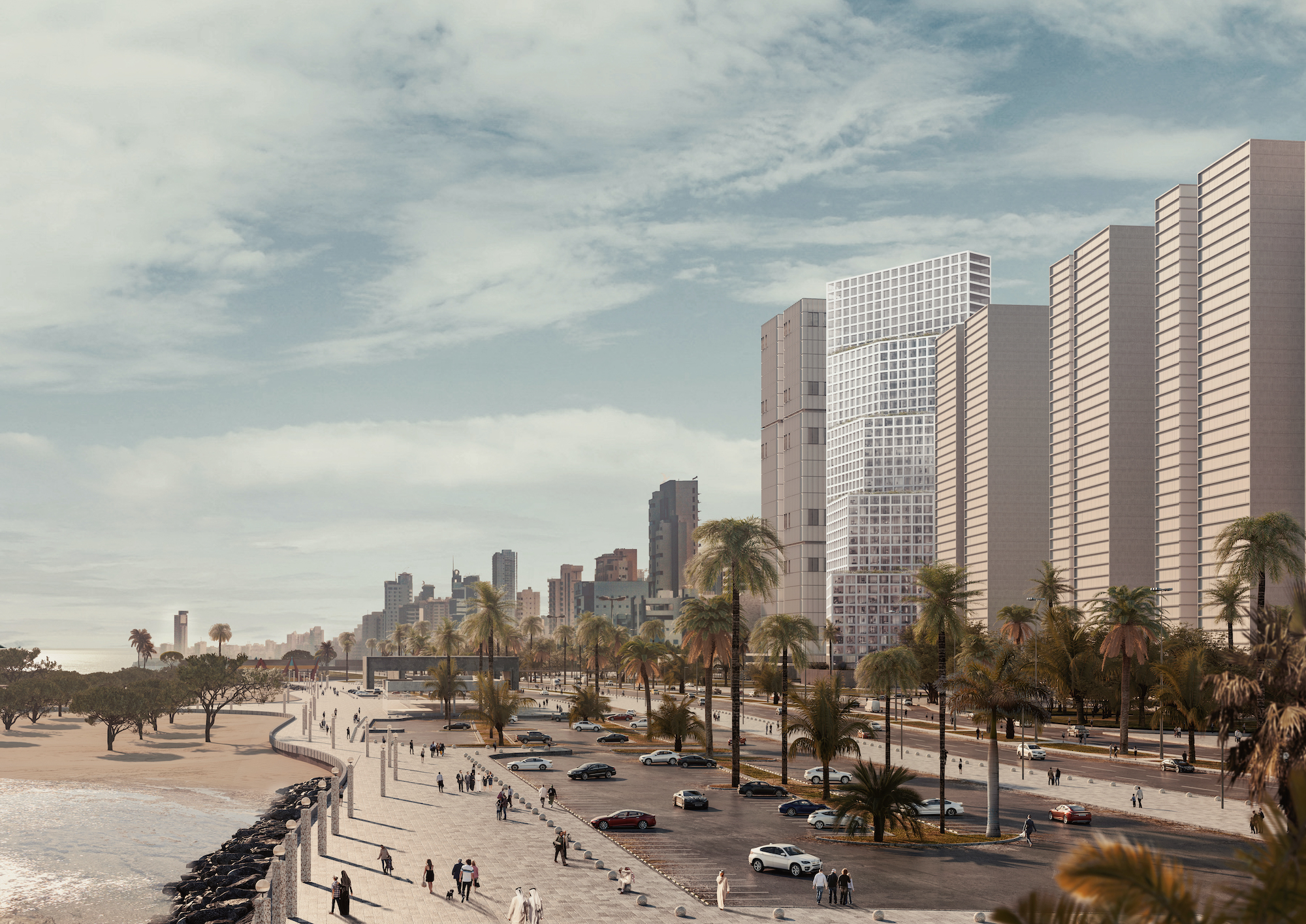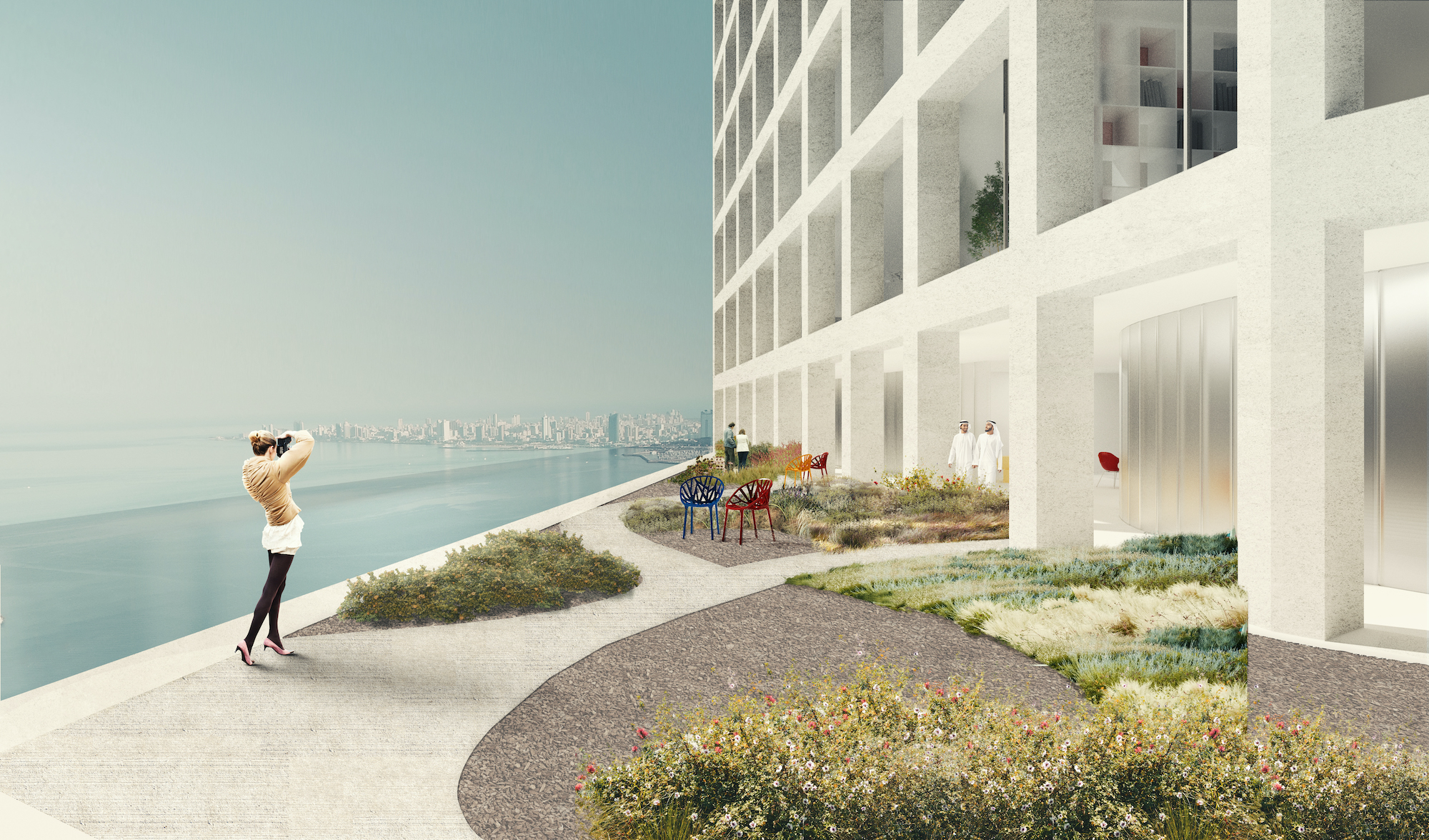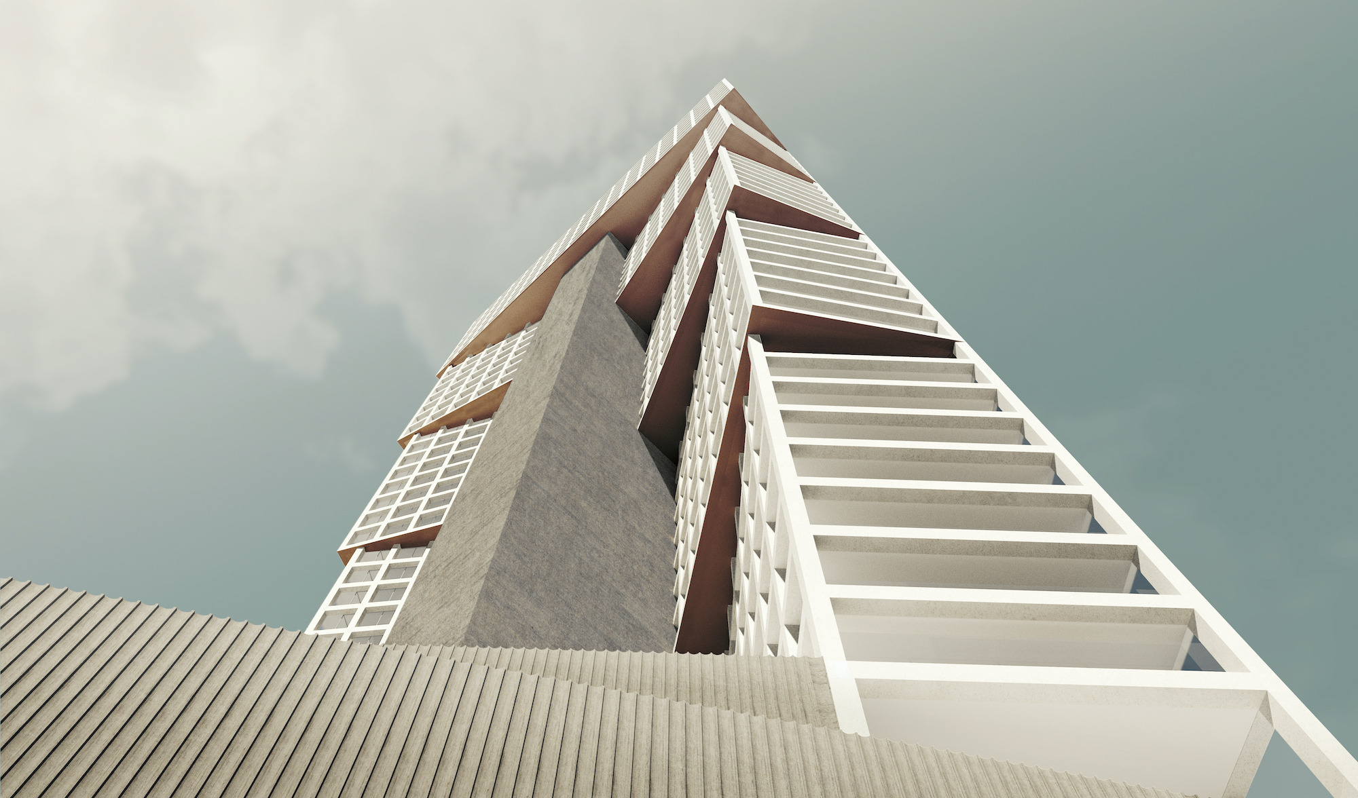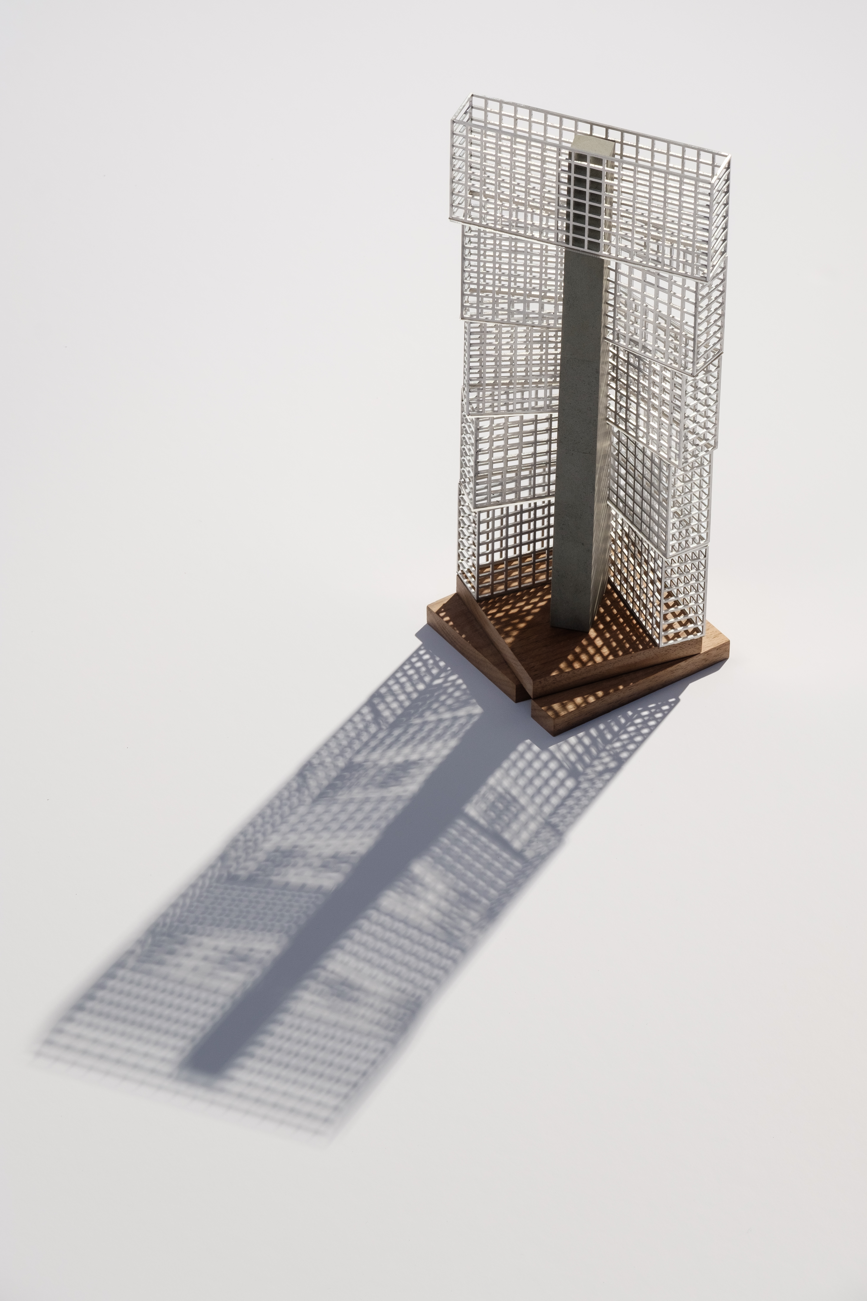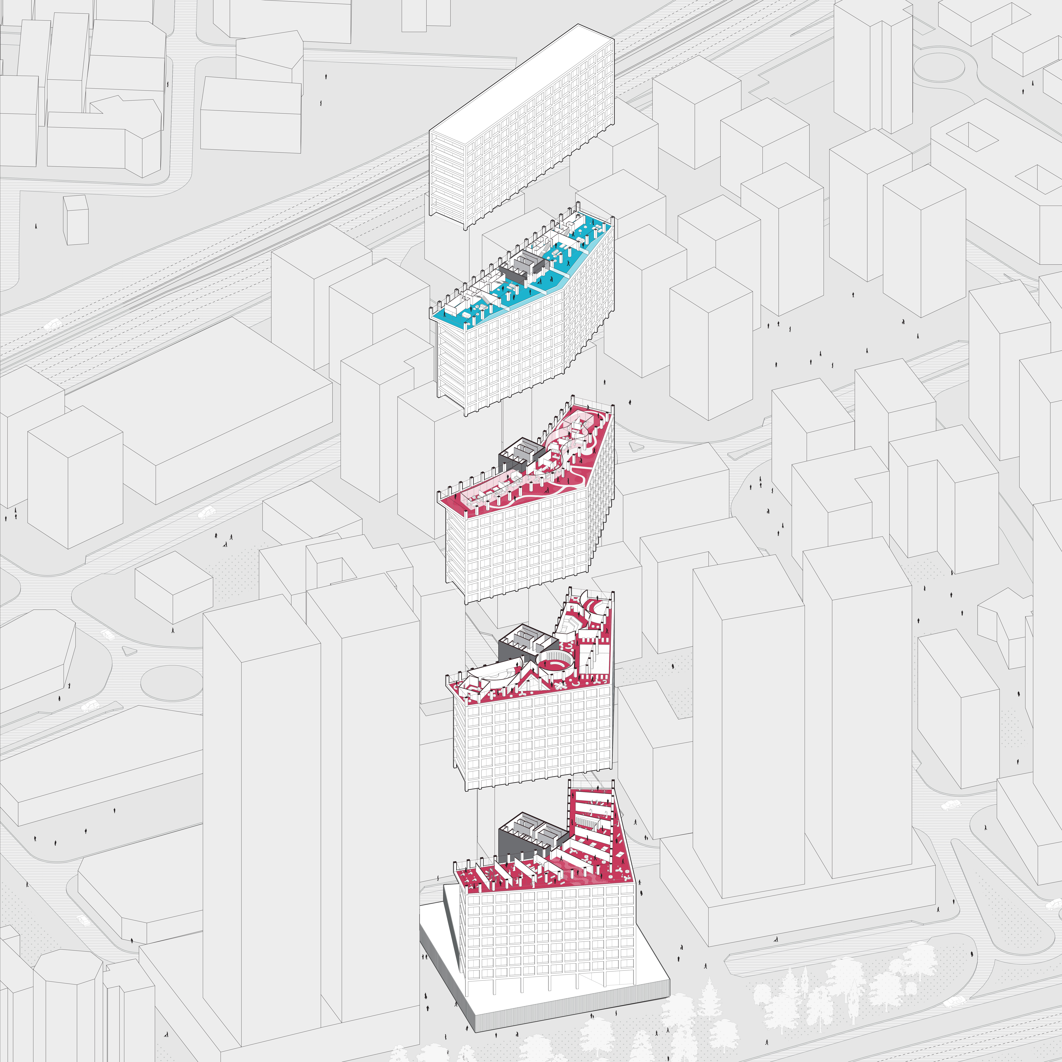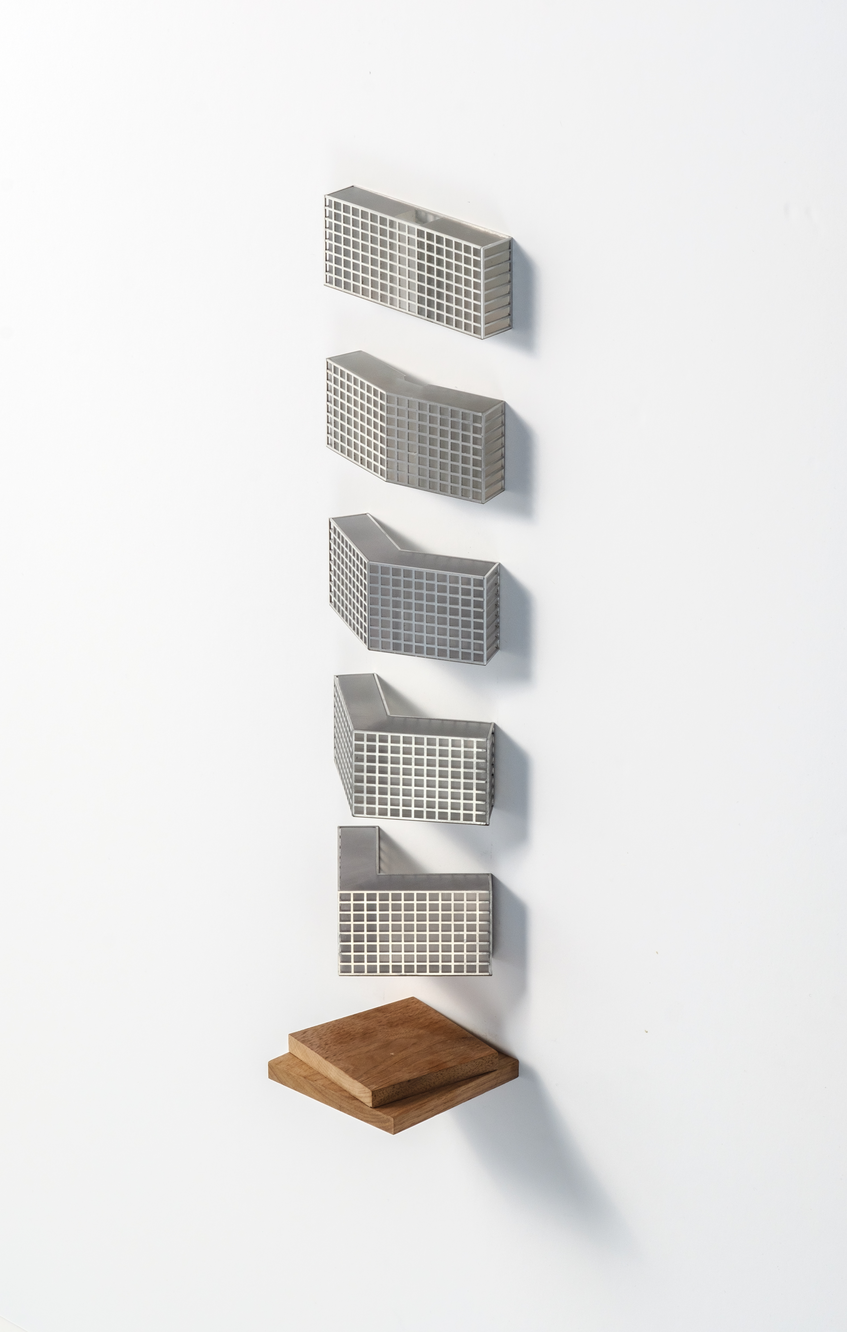An Offset Sequence: Wafra Tower by OMA

Bild: Image courtesy of OMA, VG Bild-Kunst, Bonn 2019
Along with Pace, OMA - under the leadership of Iyad Alsaka and Reinier de Graaf - have presented their design for the Wafra Tower in the Al Mubarak district, which is located along the shoreline promenade in Kuwait City. The winning project in a competition organized by the Wafra Real Estate Company involves a high-rise apartment building consisting of five stacked residential blocks that form an offset sequence.
The basic element of this sequential construction is an L-shaped volume whose angle opens wider as the tower rises. This maximizes the rate of use on the lower levels while optimizing the view along the vertical axis of the building. The tower features a range of living typologies connected by means of an exposed monolithic core.
A rational, rectangular grid pattern characterizes the façade design and accentuates the stepped arrangement of the blocks. At street level, the building’s base will feature a raised lobby and working spaces with a view over the Persian Gulf. The start of construction is slated for the end of 2020. Once complete, the Wafra Tower will be OMA’s first project in Kuwait.
