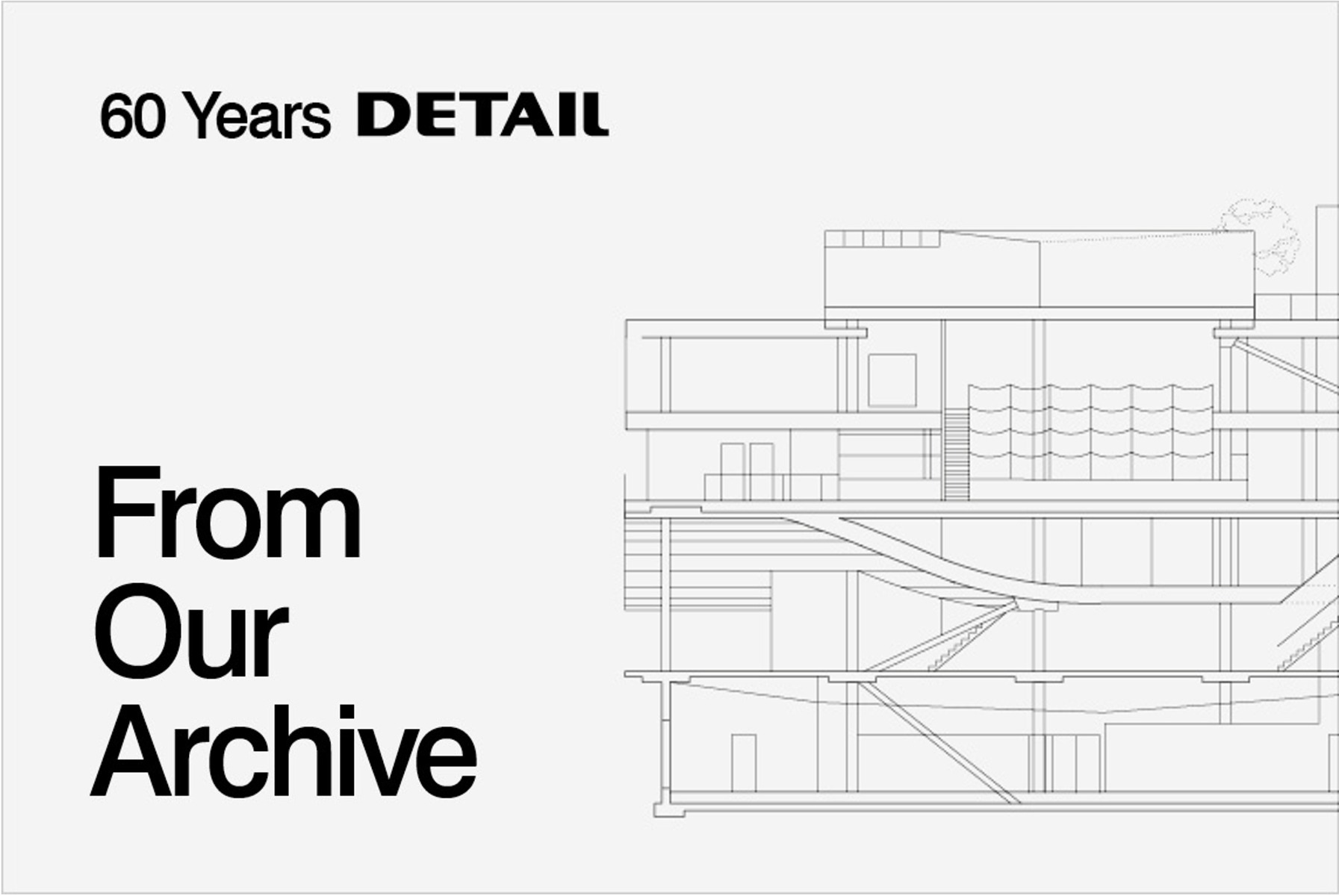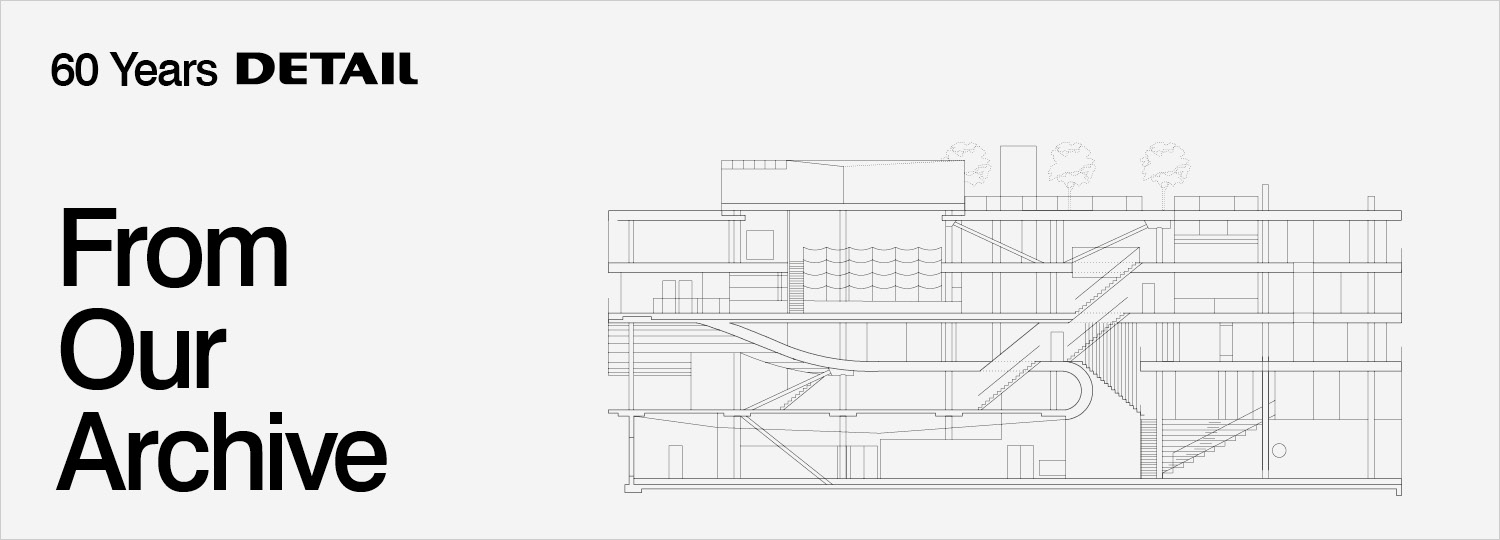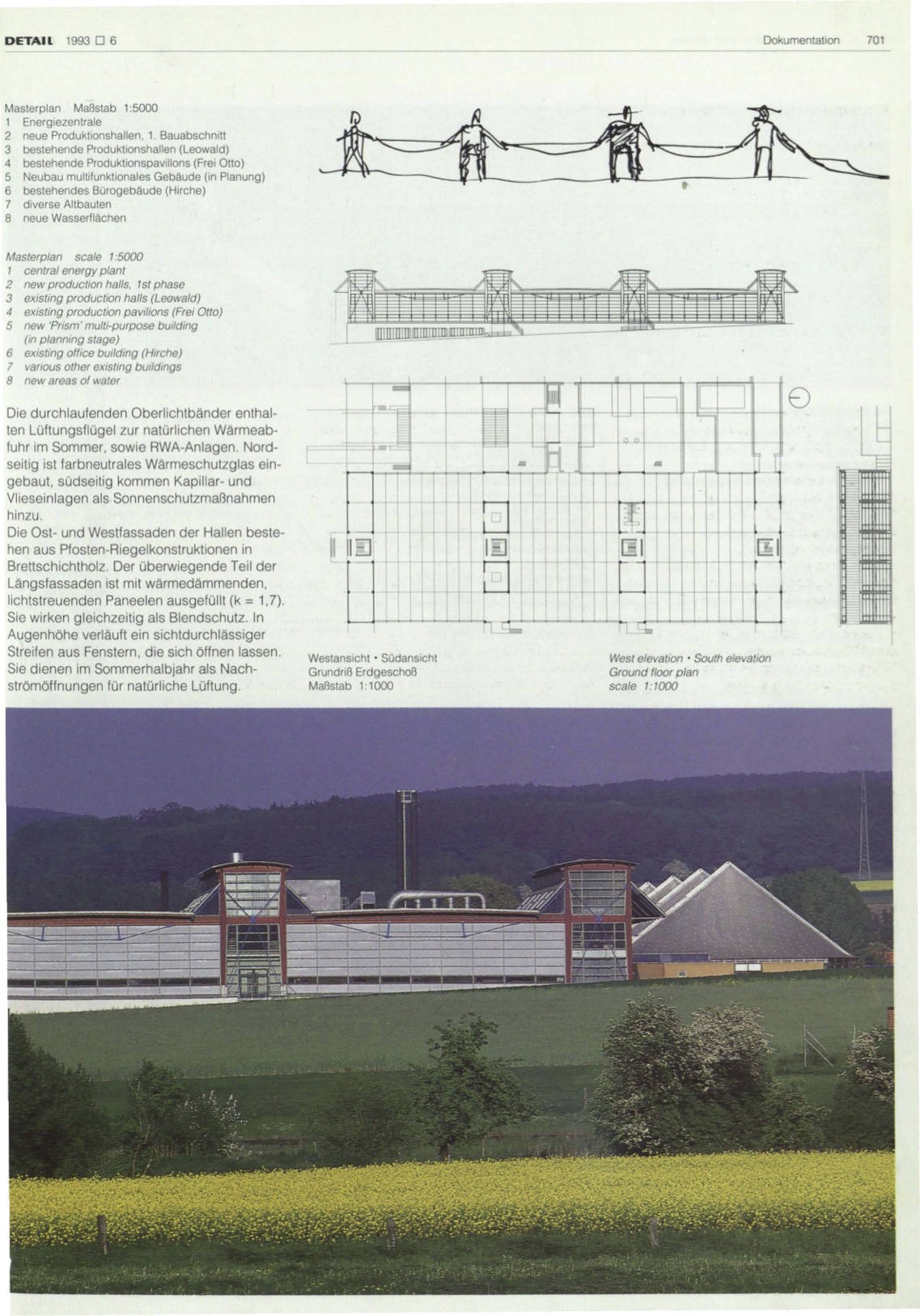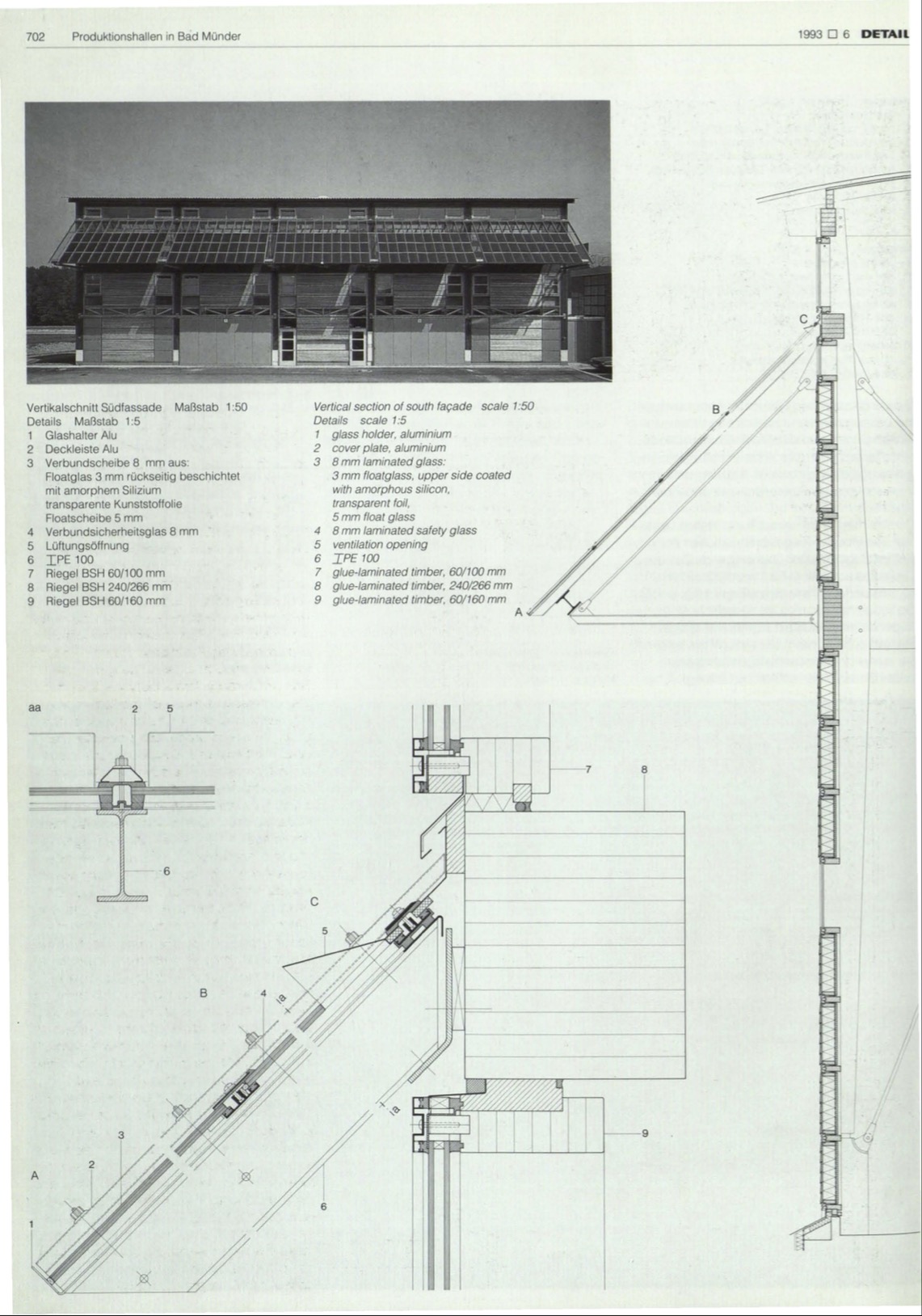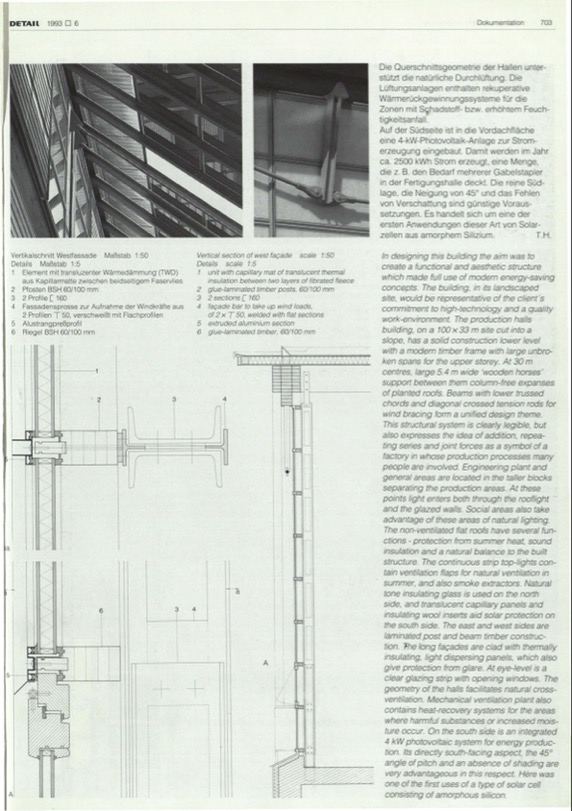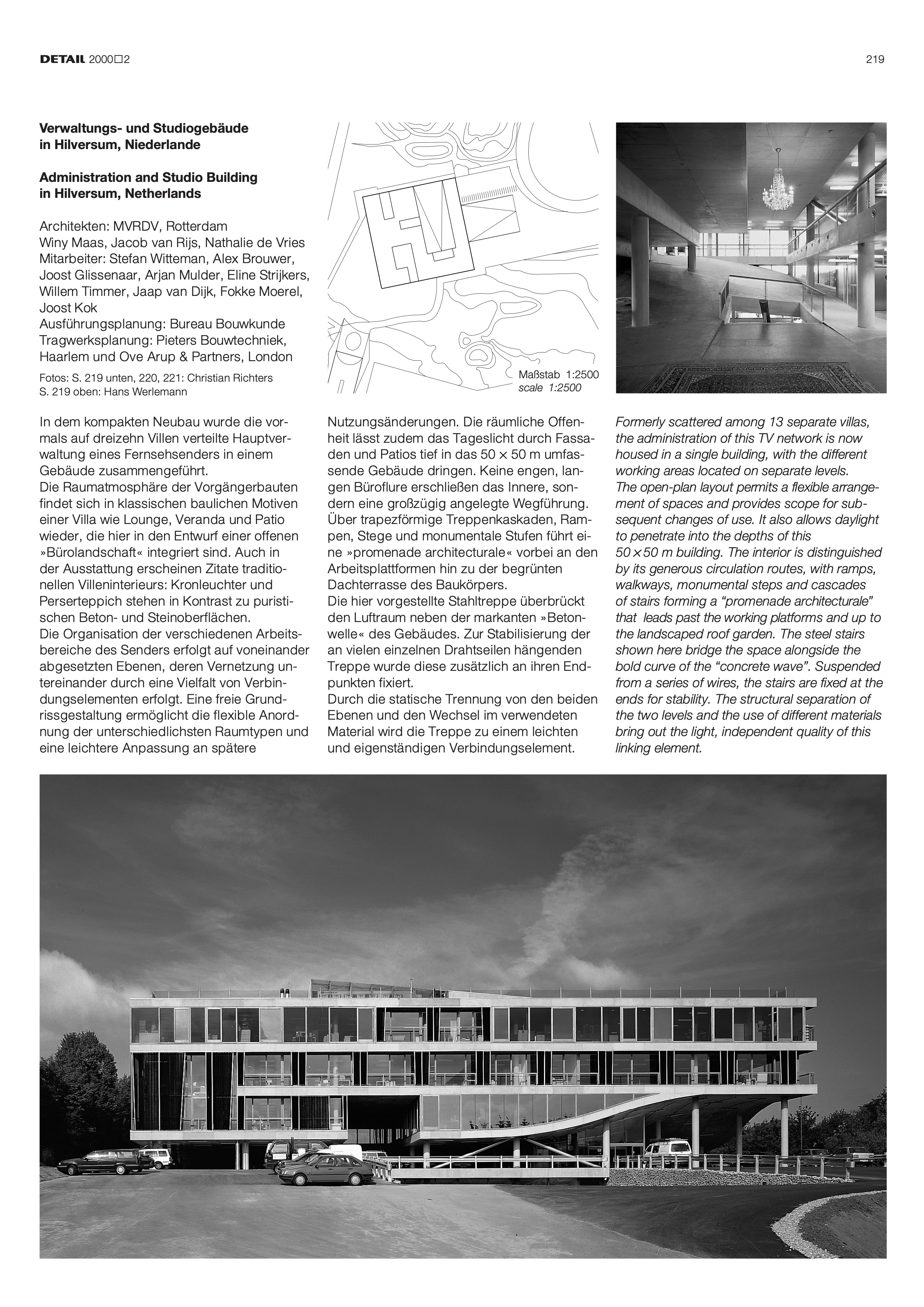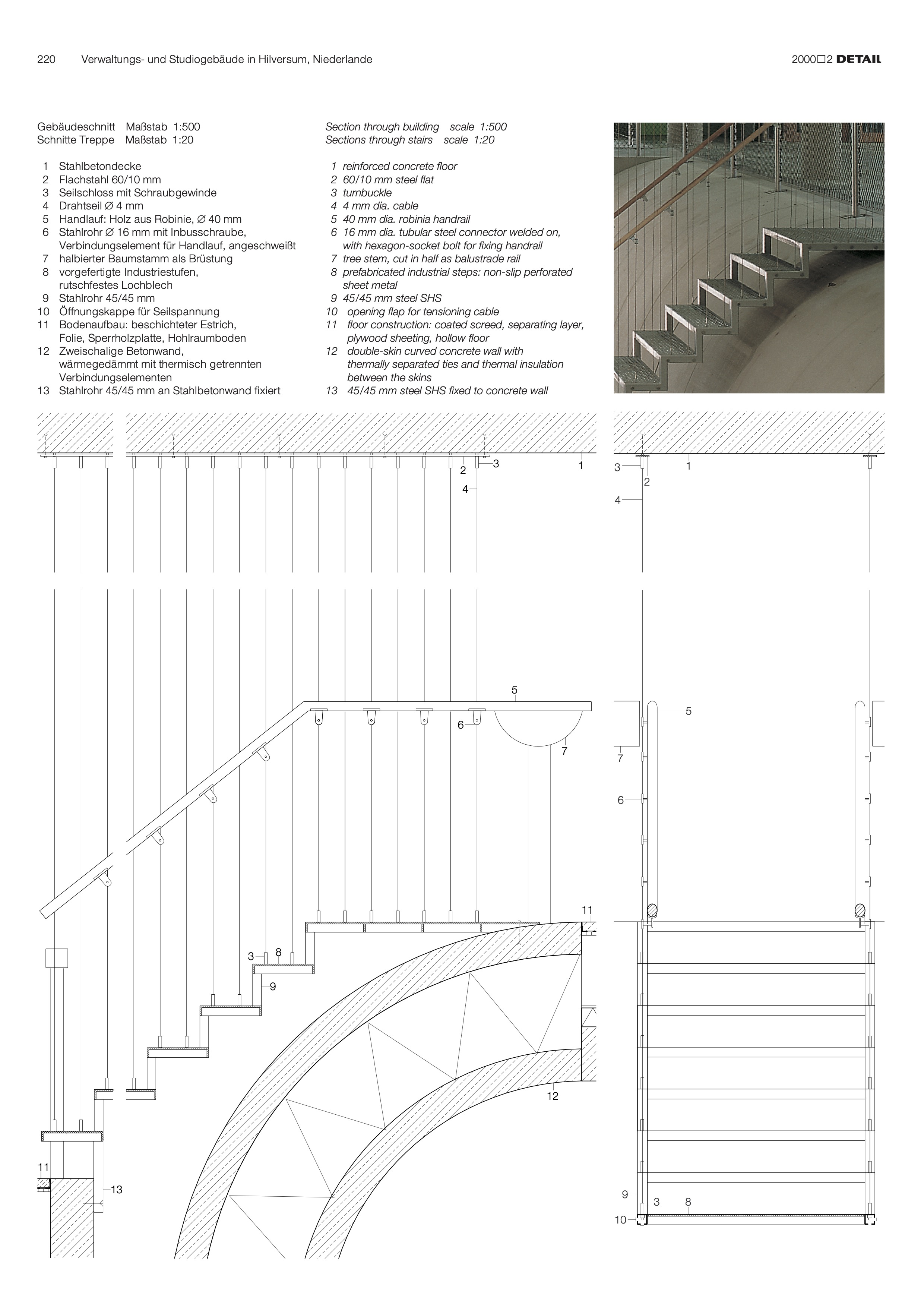An Office Landscape in Three Dimensions: Villa VPRO by MVRDV in Hilversum (1997)
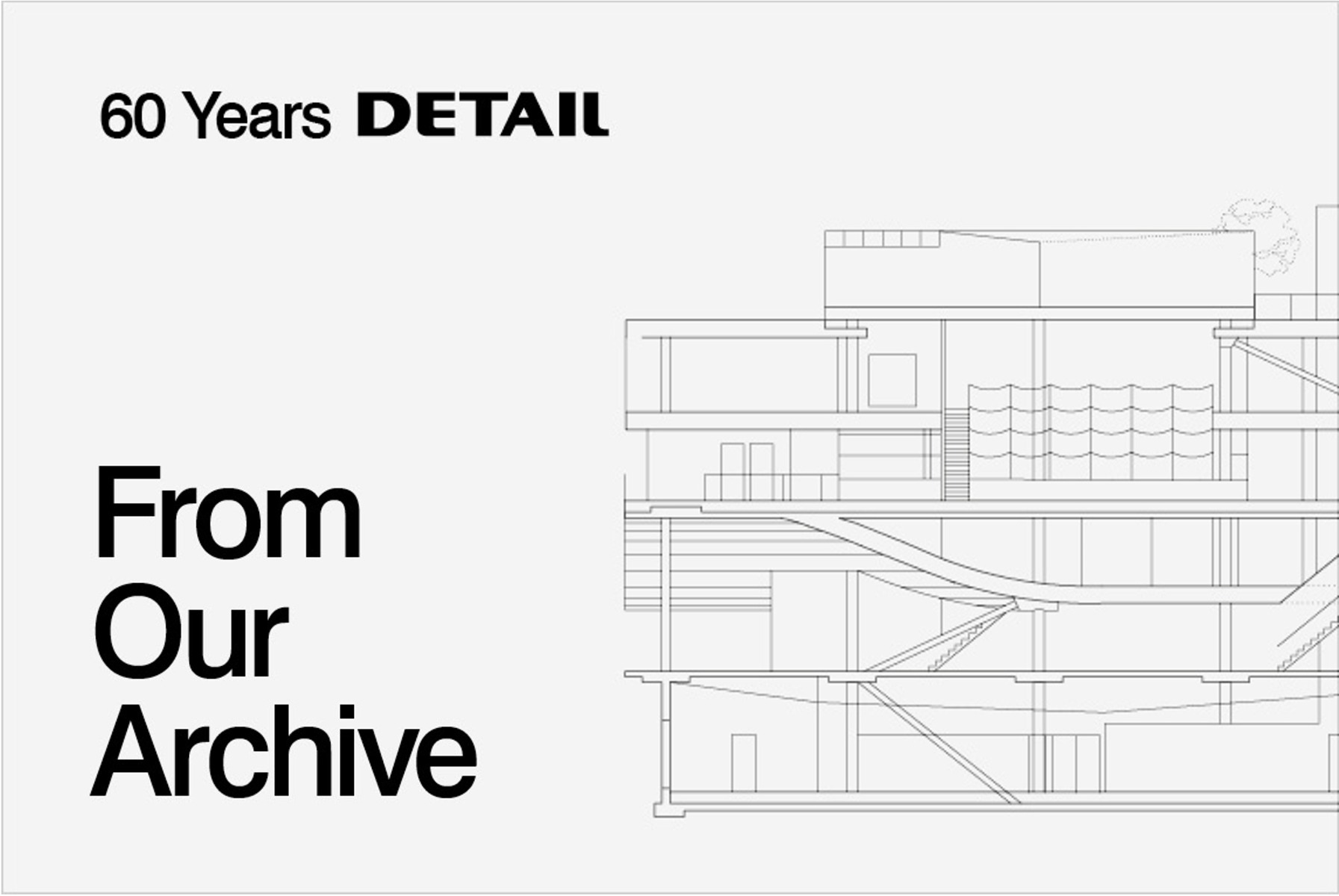
This took a certain confidence: in 1993, Winy Maas, Natalie de Vries and Jacob van Rijs had not realized a single building project when they were commissioned with creating an ambitious office building measuring nearly 10,000 m2. The broadcaster VPRO, along with several other broadcasting corporations, wanted to move into the media park in Hilversum. The plan, which would bring together about a dozen different locations throughout the city, promised efficiency − and the villa architecture of the previous buildings gave the new structure its name: Villa VPRO.
Patios and multi-storey atria
In a play on the villa style, MVRDV placed chandeliers and Persian rugs right in the lobby of the office building. Otherwise, they followed leitmotifs that are completely atypical for villas: the “deepest office building in the Netherlands” (according to MVRDV) measures 50 x 50 m; the floor plans are structured by a regular reinforced-concrete skeleton. Inside the support grid, MVRDV moved with the greatest possible degree of freedom. Along with Le Corbusier’s plan libre, the section libre is also evident at Villa VPRO. All the floor plates are flipped and folded into cascading stairways set into the leaning area; they also feature chasms and gorges. “Precision bombing” is the architects’ rather martial name for the strategy they used to vertically cut into the deep structure in order to allow daylight indoors with patios and multi-storey atria.
A three-dimensional office landscape
The three-dimensional office landscape can be discerned from the façades, where MVRDV lay great value on minimizing railings, window profiles and sheet-metal coverings and thus draw attention only to the continuous bands of windows interspersed with strips of exposed concrete.
Inside, the reverberant exposed concrete was of course quite daring, particularly in the home of a radio broadcaster. But even this is part of the concept: instead of optimizing individual areas for specific functions, the architects handed over the (virtually) bare concrete landscape to the clients to use as needed. This may explain why critics have likened the building to a coral reef that is occupied only gradually. The technical installations are hidden in cavity floors; no ventilation ducts disturb the view of the ceilings − a design gambit that the architects would like to be understood as a “commentary on the addictive effects of present-day air-conditioning installations”.
