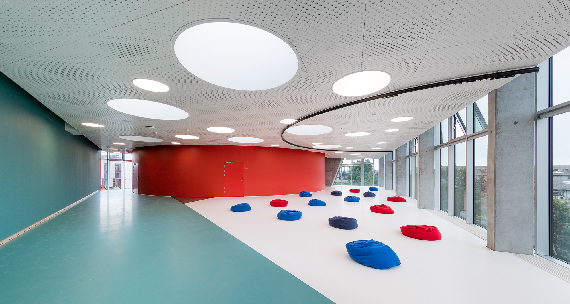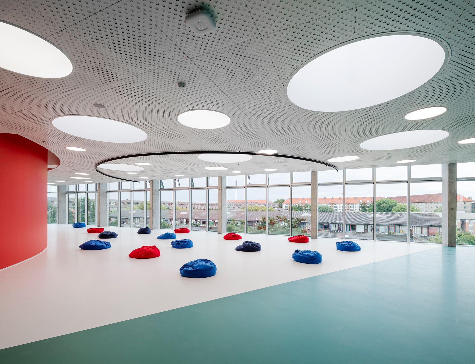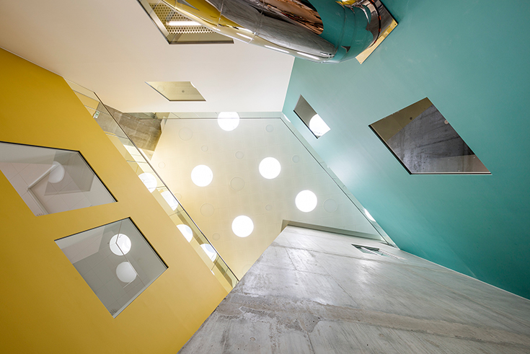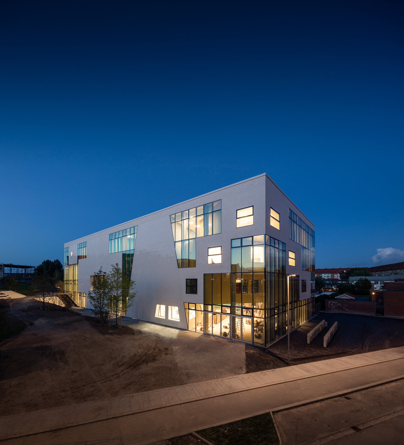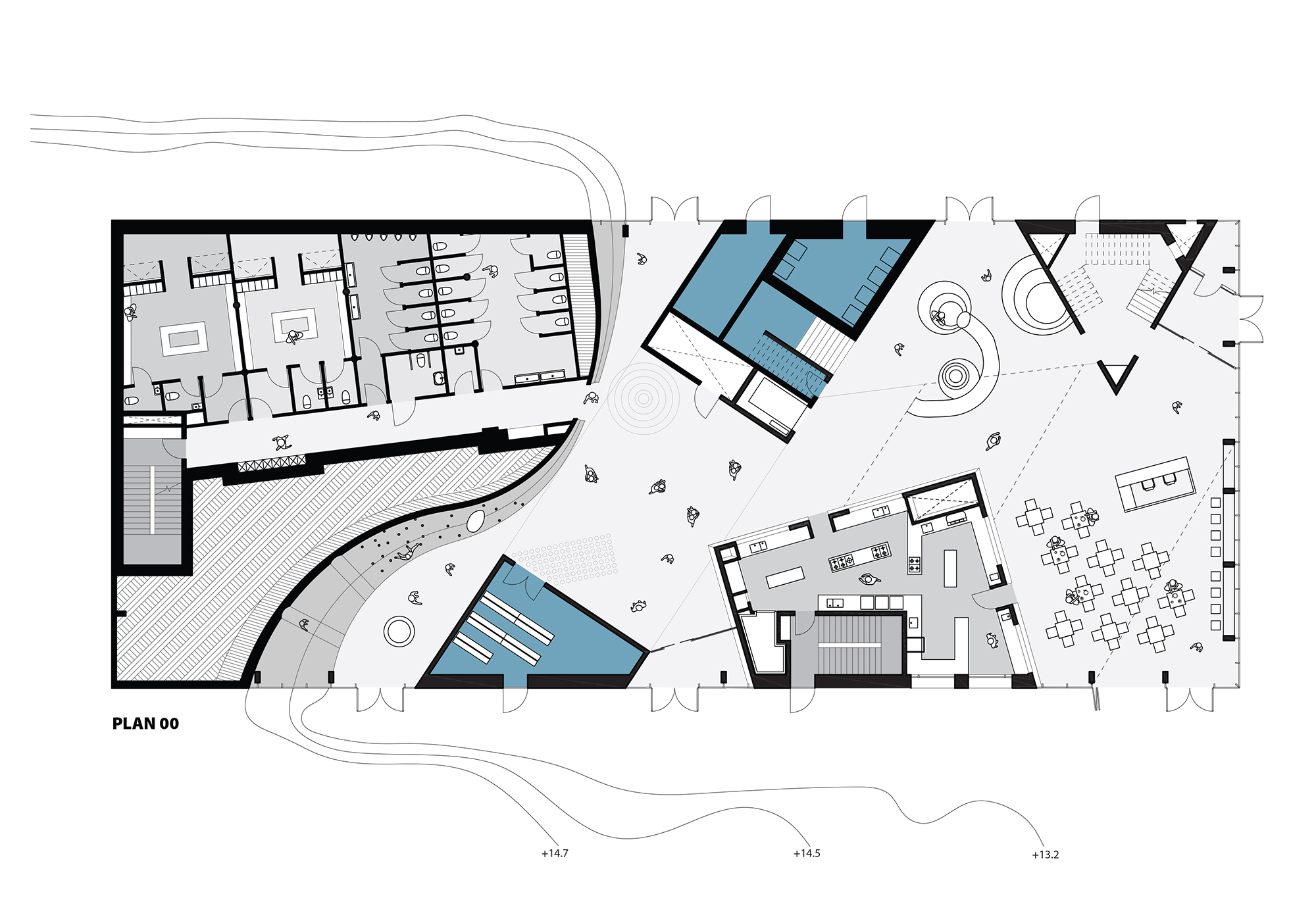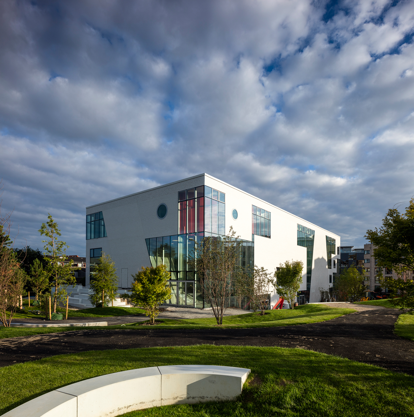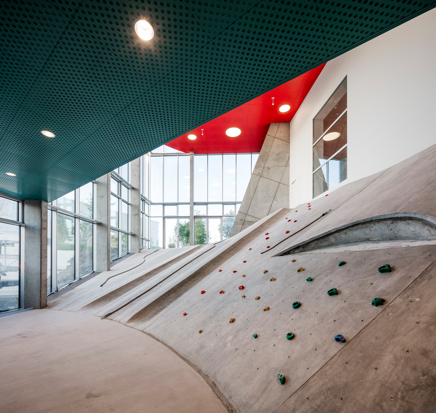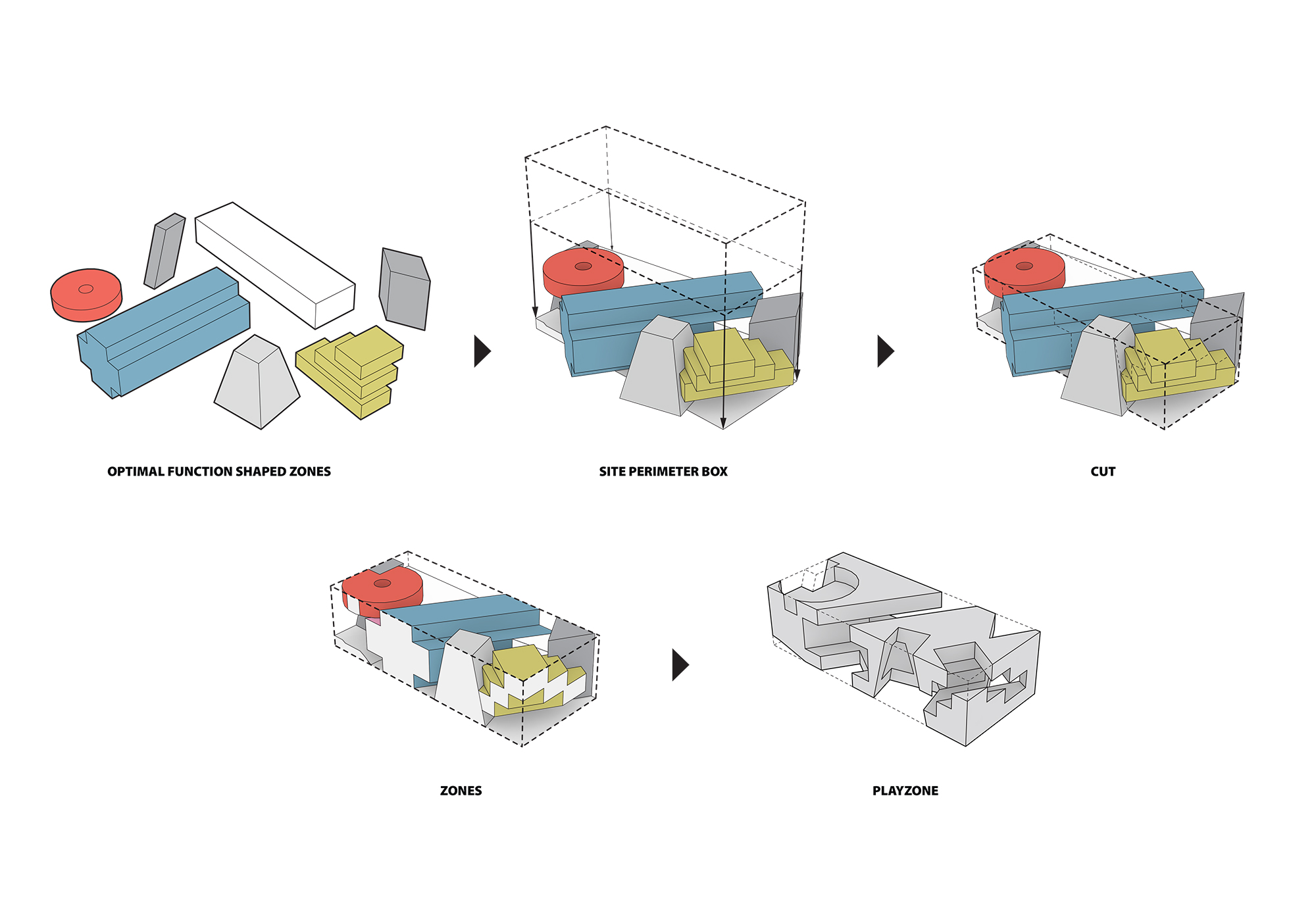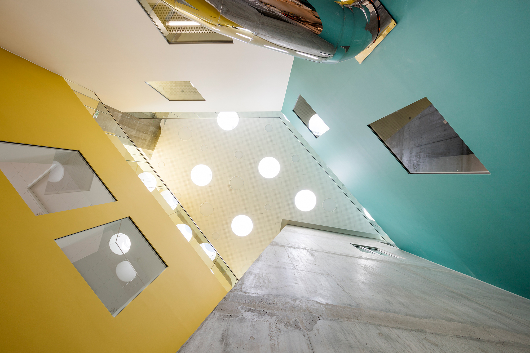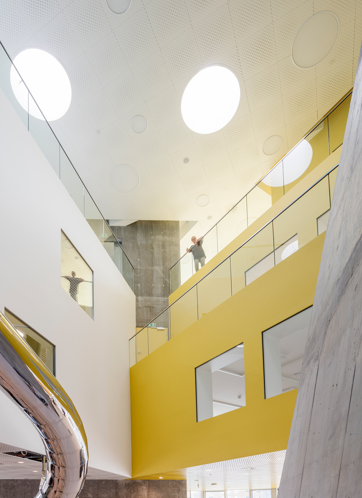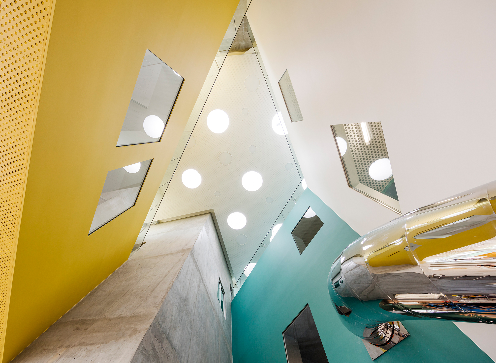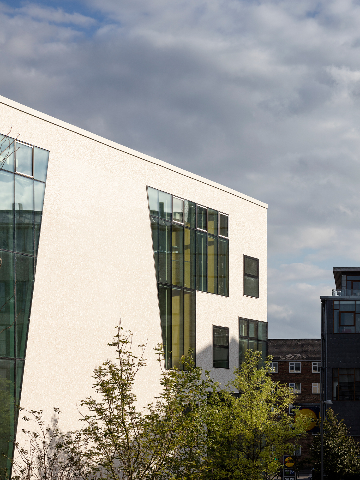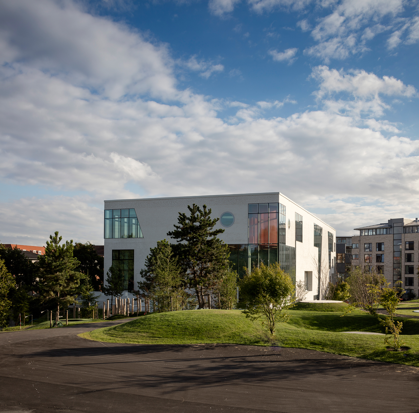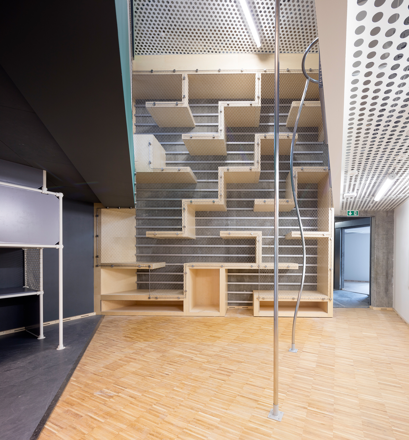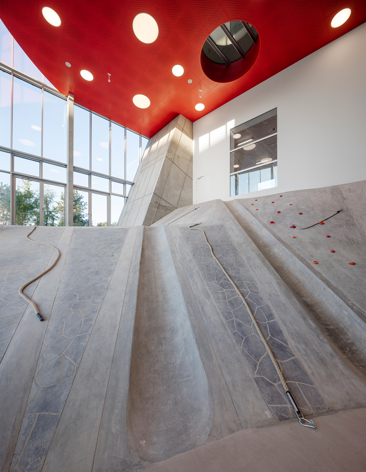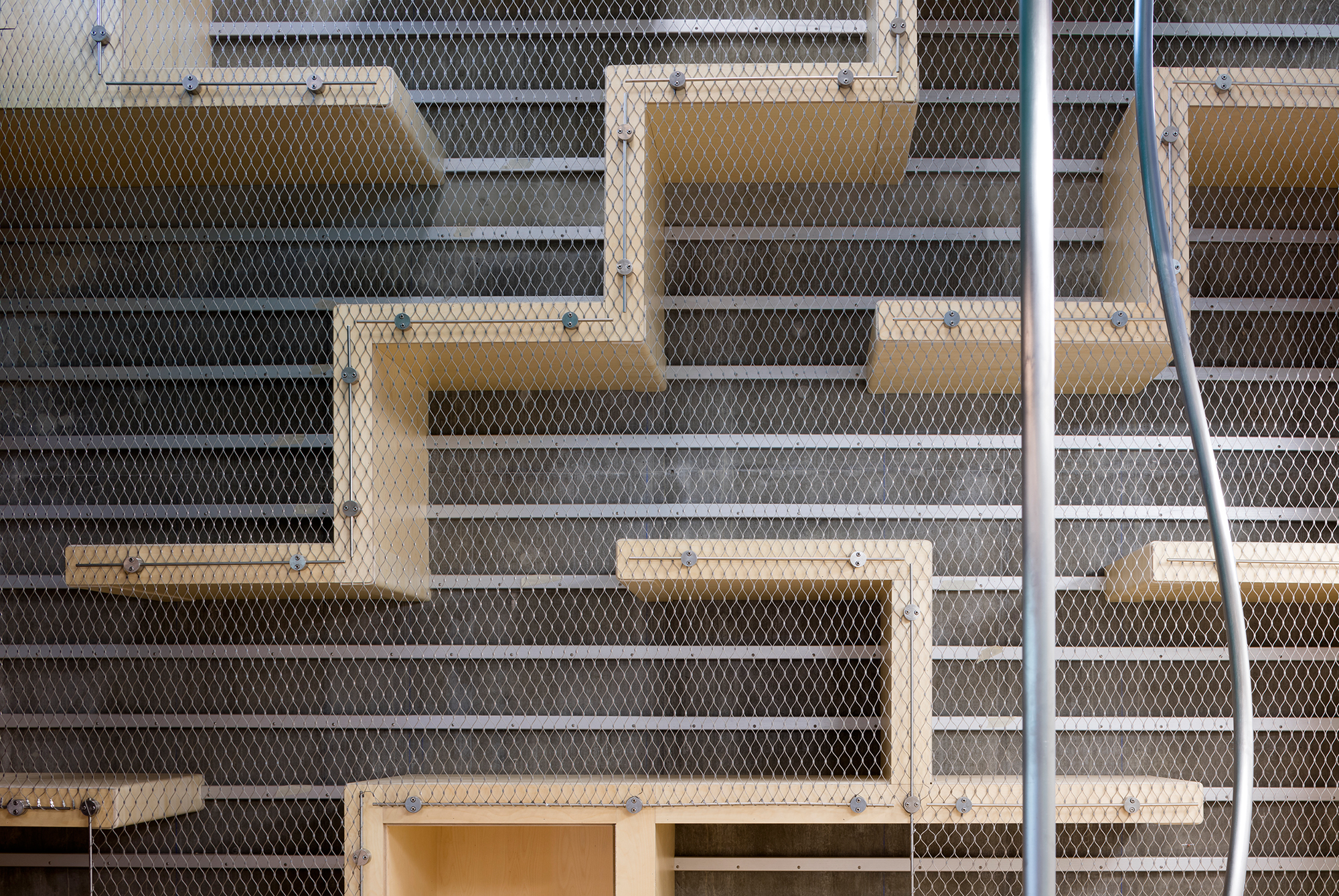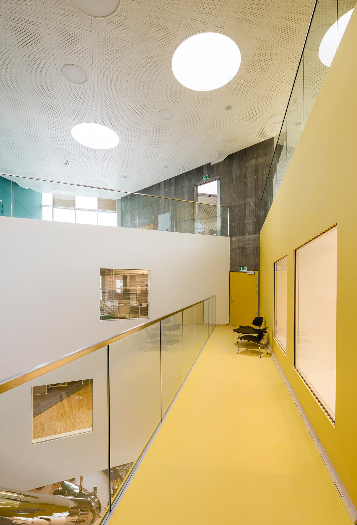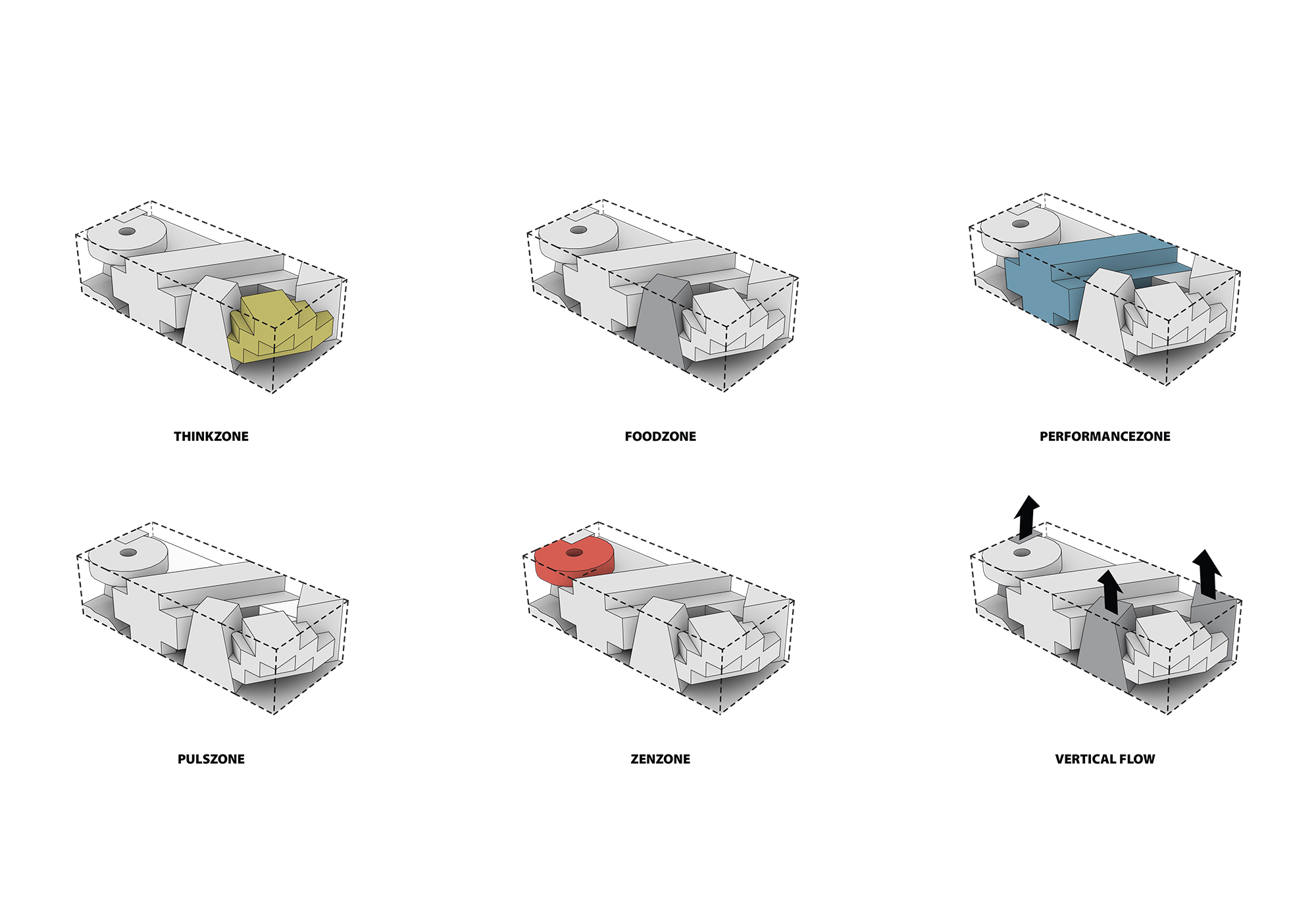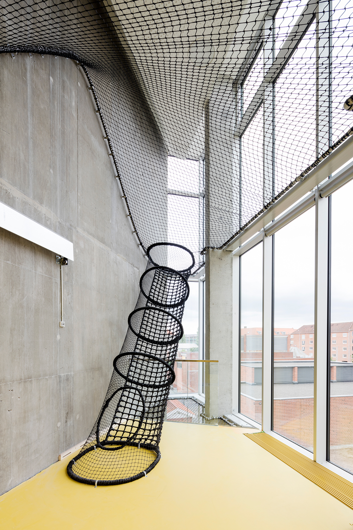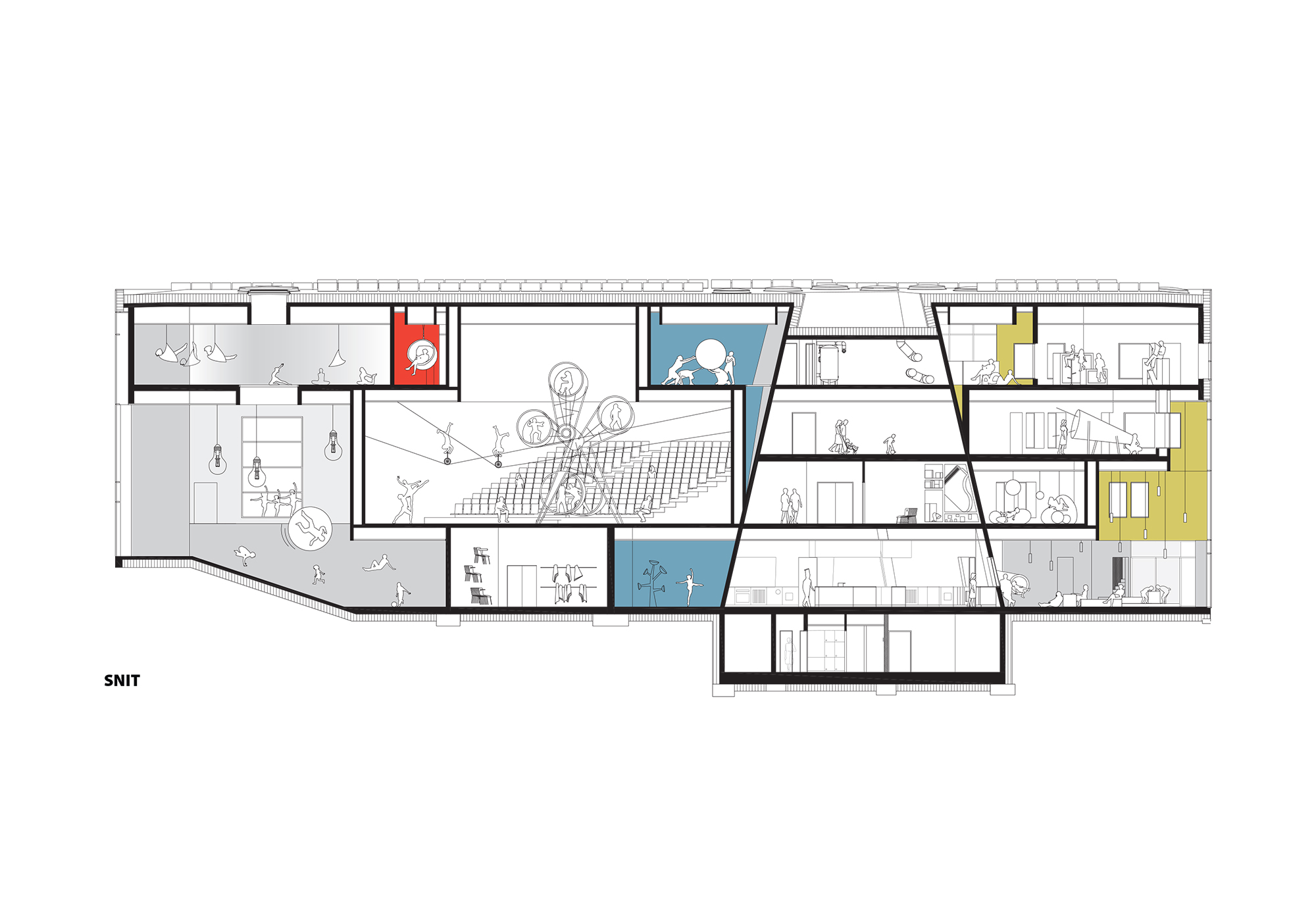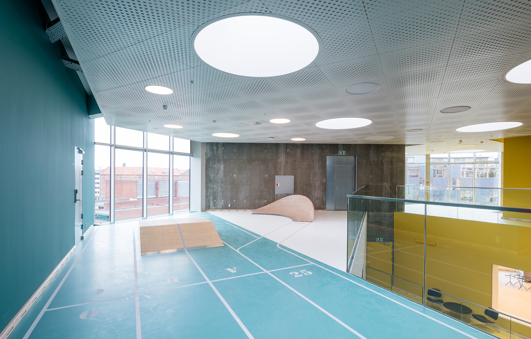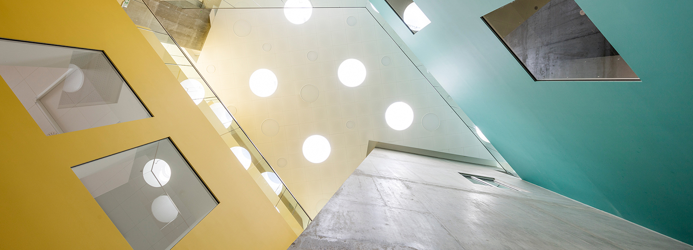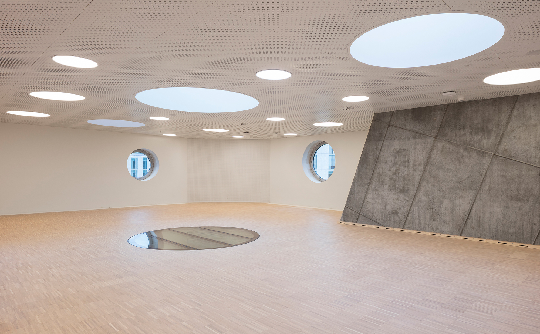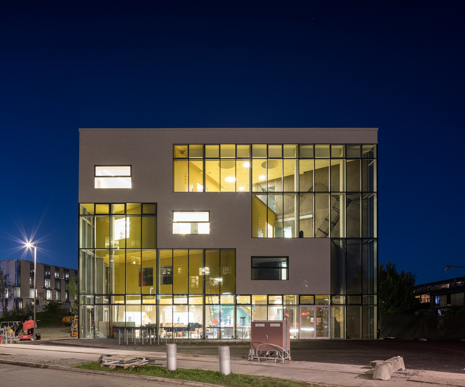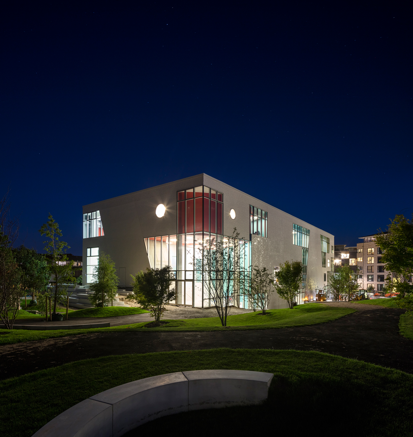An Indoor Playground for Big and Small: Ku.Be by MVRDV

Photo: Adam Mørk
The shape of the cultural and movement centre was created as though it were inside an enormous building block. The starting volume is a simple cube which becomes the outer shell of the completed structure. It functions as a converging and unifying element. It is based on the arrangement and intersection of geometric bodies represented by the various functional areas. In this way, different events, exhibitions, learning, dance, obstacle courses, yoga and meditation all find their place alongside each other. The zones in between are characterized by a participative fundamental idea. They serve connection, movement and interaction. Clear definitions are lacking here; rather, they are left to the visitors themselves.
From the outside in, this connection expresses itself with a fragmented façade. Window surfaces of various shapes interrupt the white outer shell. This breaks up the shell and, despite its size, makes it seem like a smaller structure.
Inside, everything revolves around movement. Instead of a preordered system of pathways, there is so much to discover and experience. Axes of vision going right through the building accentuate the open character. The empty space between the individual areas becomes the actual centre point. Here, labyrinths, nets, slides and sliding poles offer unconventional, quick ways to move.
Visitors can climb up or slide down from storey to storey; there is something for everyone.
An exciting concept comprising diverse haptic and optic impressions underscores the multifaceted program. A variety of materials and colours dominate the picture: colourful flooring and walls, acoustic panels and warm wooden floors are combined with raw exposed concrete.
The indoor activities are even continued outside the building. Embedded in urban gardens, the cultural and movement centre shapes the space of its direct surroundings.
In order to achieve a new sense of togetherness, courageous solutions for community and interaction are sometimes needed. Ku.Be illustrates how this can work.
From the outside in, this connection expresses itself with a fragmented façade. Window surfaces of various shapes interrupt the white outer shell. This breaks up the shell and, despite its size, makes it seem like a smaller structure.
Inside, everything revolves around movement. Instead of a preordered system of pathways, there is so much to discover and experience. Axes of vision going right through the building accentuate the open character. The empty space between the individual areas becomes the actual centre point. Here, labyrinths, nets, slides and sliding poles offer unconventional, quick ways to move.
Visitors can climb up or slide down from storey to storey; there is something for everyone.
An exciting concept comprising diverse haptic and optic impressions underscores the multifaceted program. A variety of materials and colours dominate the picture: colourful flooring and walls, acoustic panels and warm wooden floors are combined with raw exposed concrete.
The indoor activities are even continued outside the building. Embedded in urban gardens, the cultural and movement centre shapes the space of its direct surroundings.
In order to achieve a new sense of togetherness, courageous solutions for community and interaction are sometimes needed. Ku.Be illustrates how this can work.
