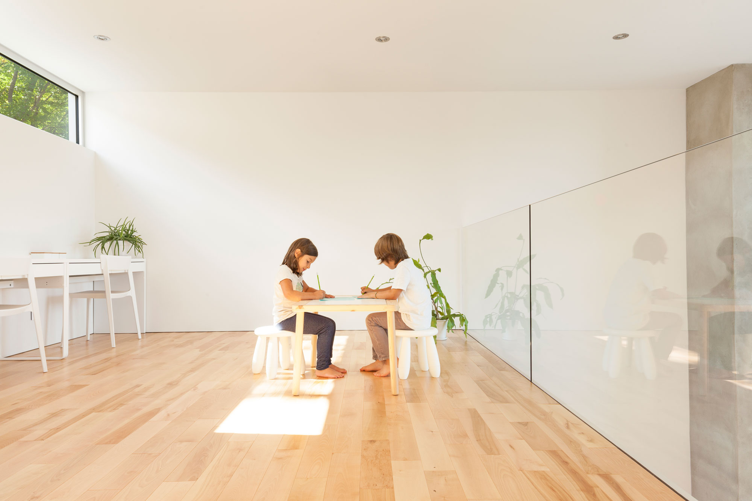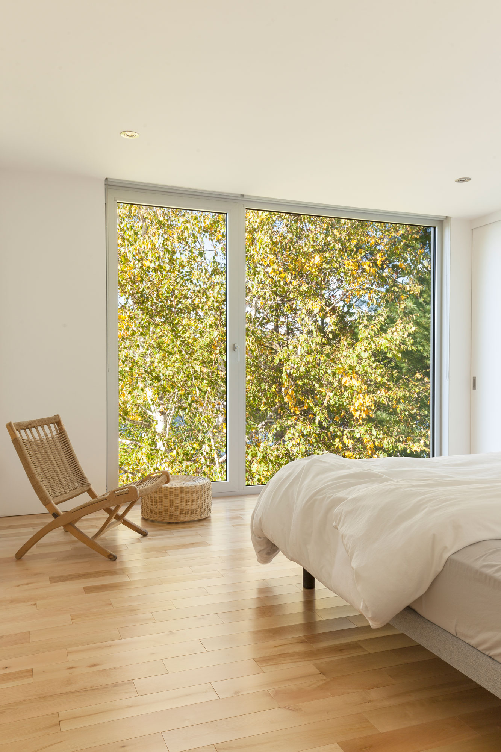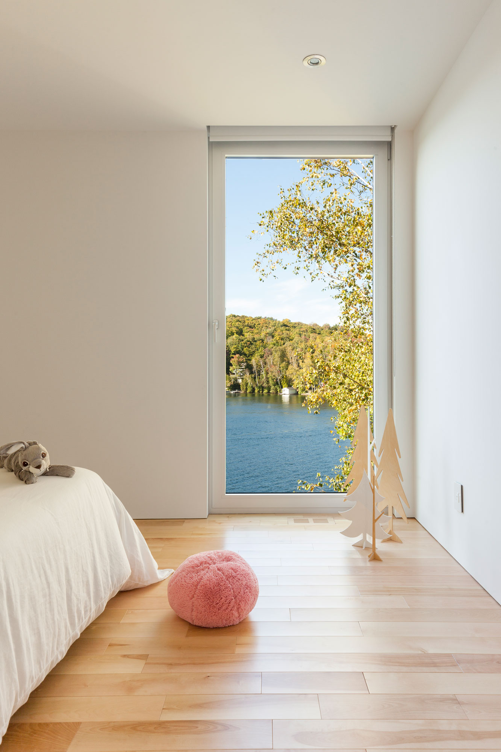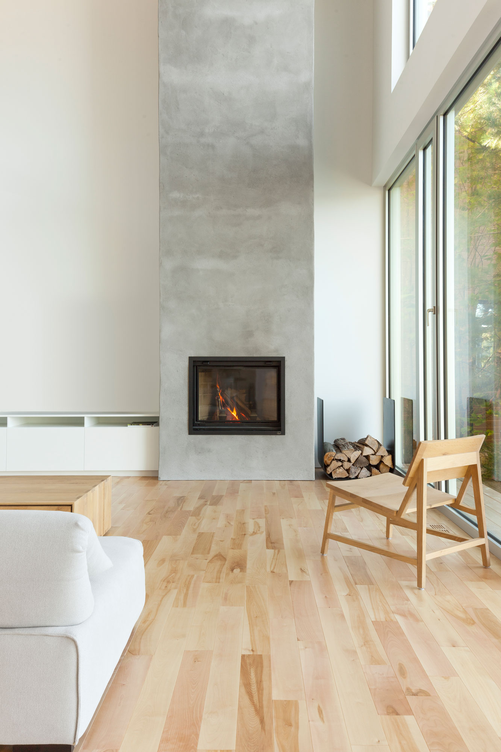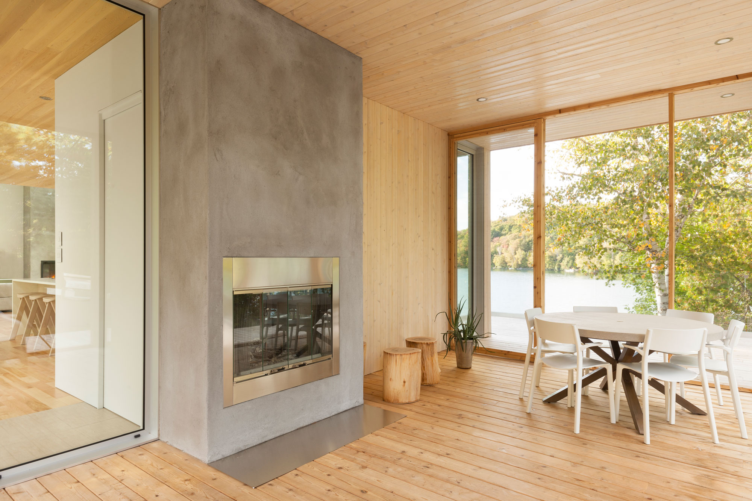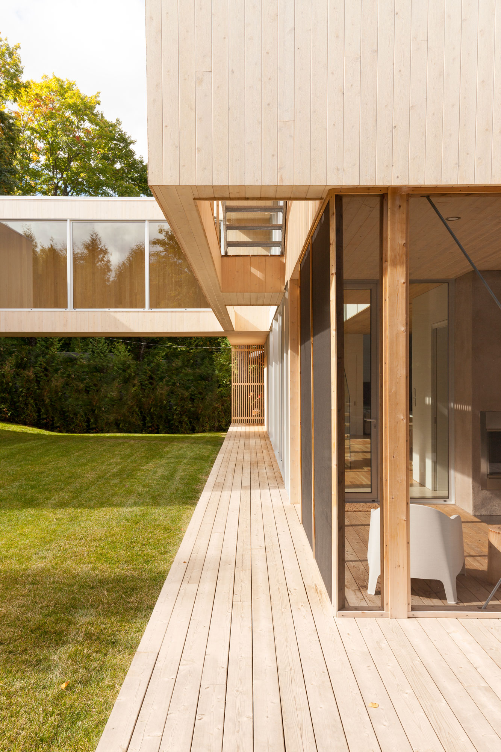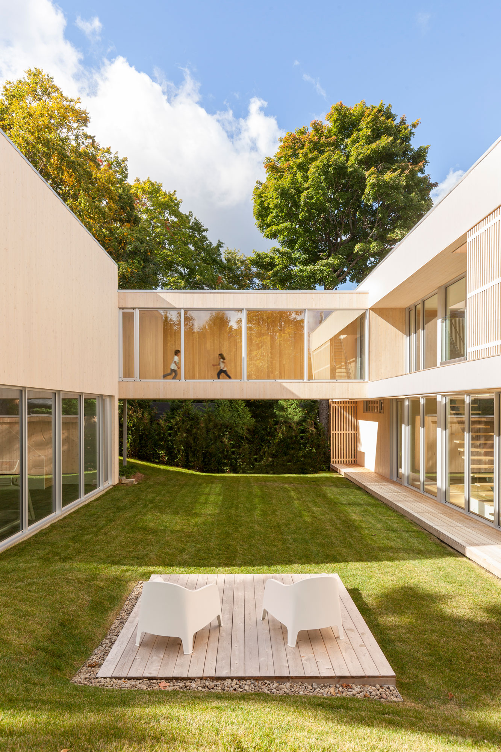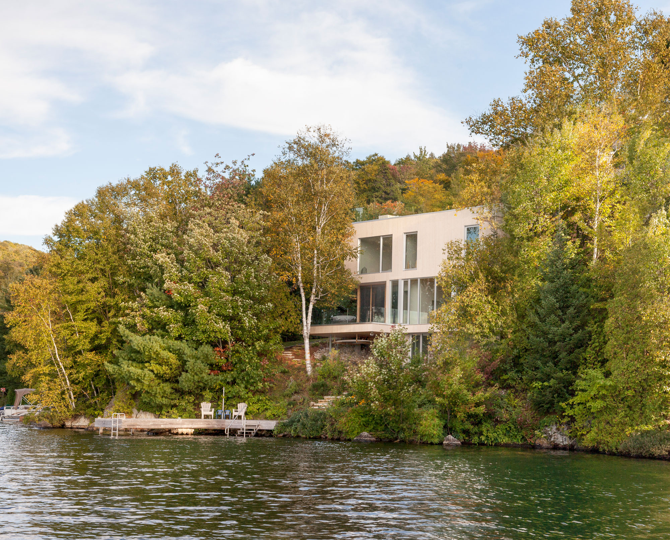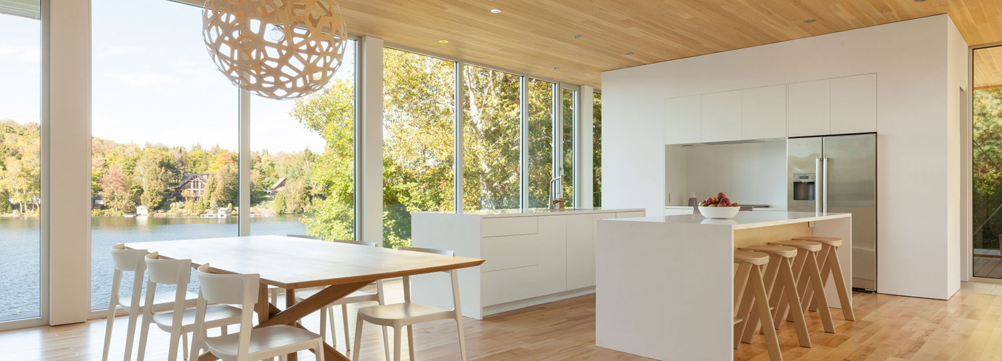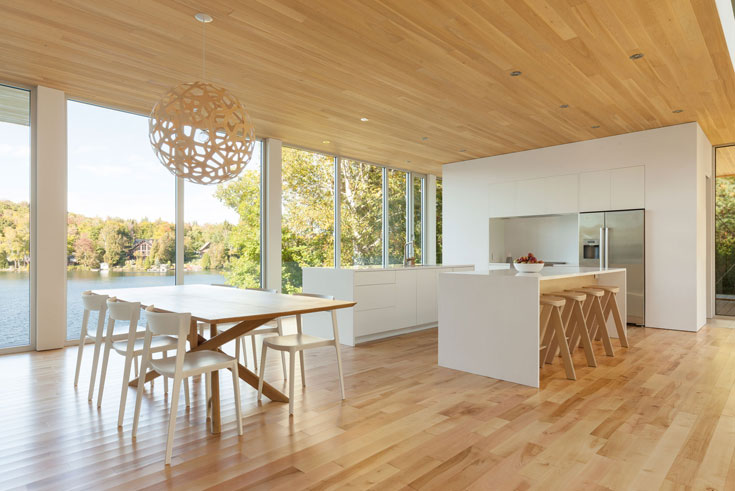An Alternate Route to Peace: House at Lac des Piles

Photo: Maxime Brouillet
Two wood-clad building volumes form the spaces where the young family can come to rest. A bridge likewise clad in wood on three sides connects the two structures at the height of the first upper level. While one of the constructions stands on a slope and screens the grounds from the street, the second hugs the shore of the lake. In between, there is a bright courtyard enclosed by the house and bridge. On one side, it is delimited by the forest and forms the green centre of the house.
In the structure that faces the street, there is a fitness room underneath the garage. Visitors entering the house via the ground floor will access, step by step, first the living room, then the kitchen and finally the lower level, all of which are oriented towards the lake.
The architects deliberately chose to include the detour over the bridge that connects the two volumes. The bridge penetrates the interior spaces of the house and leads to the lake. On the courtyard side, it is completely glazed. On the inside of the building, round windows allow views from the access corridor into the living spaces.
The design for La Grande Passerelle plays with transparency. The view can roam from the upper house through the second and then over the lake. Despite the spaciousness of the house, the family members do not lose sight of each other. The upper levels seem to float above the fully glazed ground floors. Projections for the terraces, bridge and light stairways accentuate the horizontality of the structure and reinforce the impression that the house seems to be floating away – in perfect harmony with the lake.
In the structure that faces the street, there is a fitness room underneath the garage. Visitors entering the house via the ground floor will access, step by step, first the living room, then the kitchen and finally the lower level, all of which are oriented towards the lake.
The architects deliberately chose to include the detour over the bridge that connects the two volumes. The bridge penetrates the interior spaces of the house and leads to the lake. On the courtyard side, it is completely glazed. On the inside of the building, round windows allow views from the access corridor into the living spaces.
The design for La Grande Passerelle plays with transparency. The view can roam from the upper house through the second and then over the lake. Despite the spaciousness of the house, the family members do not lose sight of each other. The upper levels seem to float above the fully glazed ground floors. Projections for the terraces, bridge and light stairways accentuate the horizontality of the structure and reinforce the impression that the house seems to be floating away – in perfect harmony with the lake.
