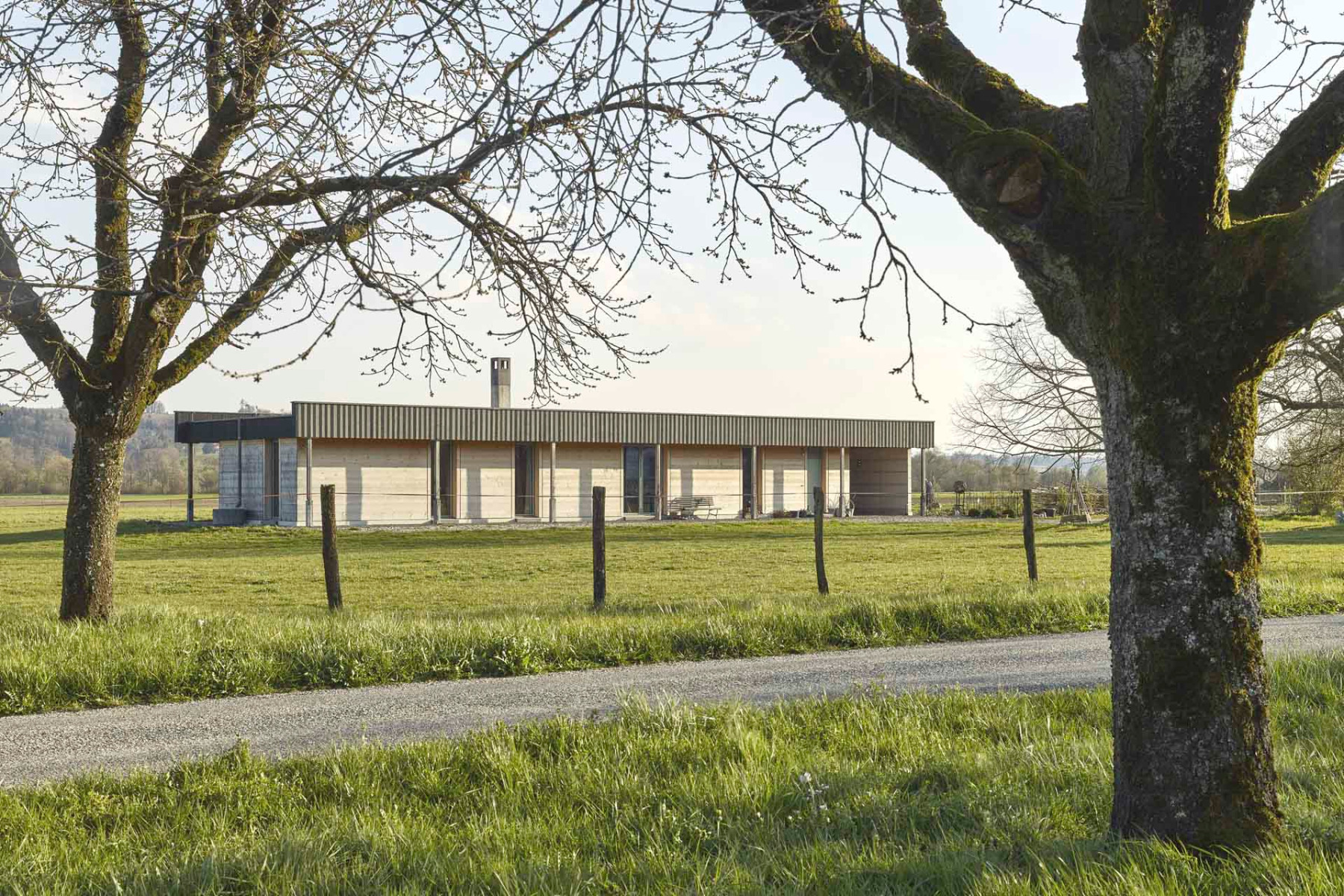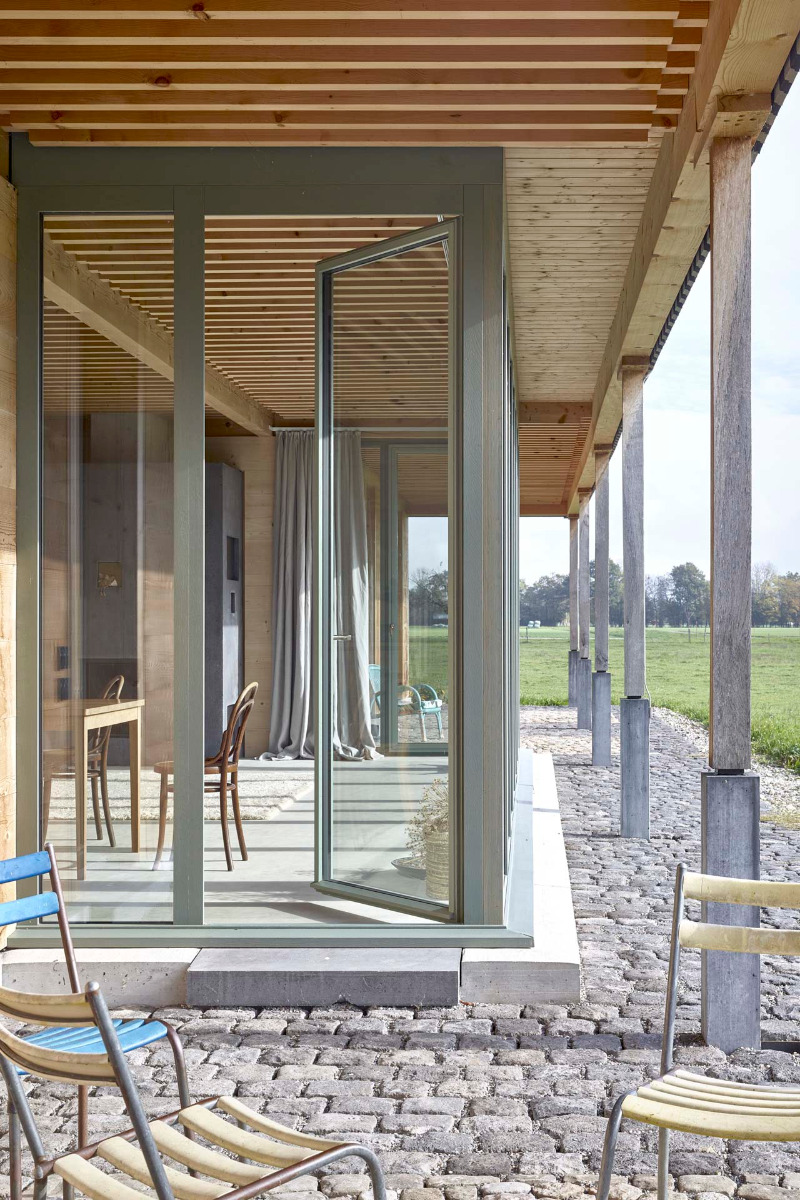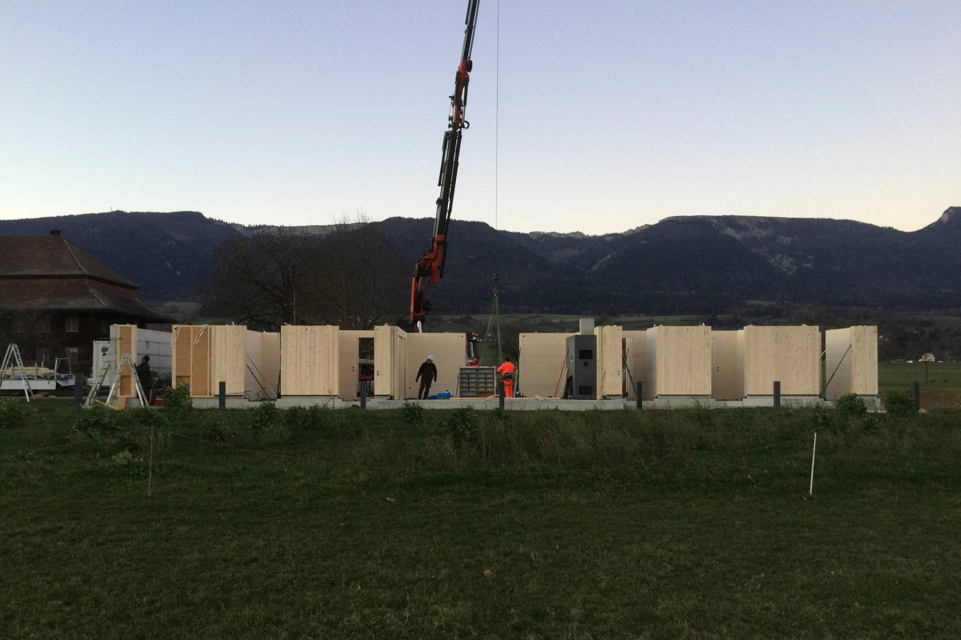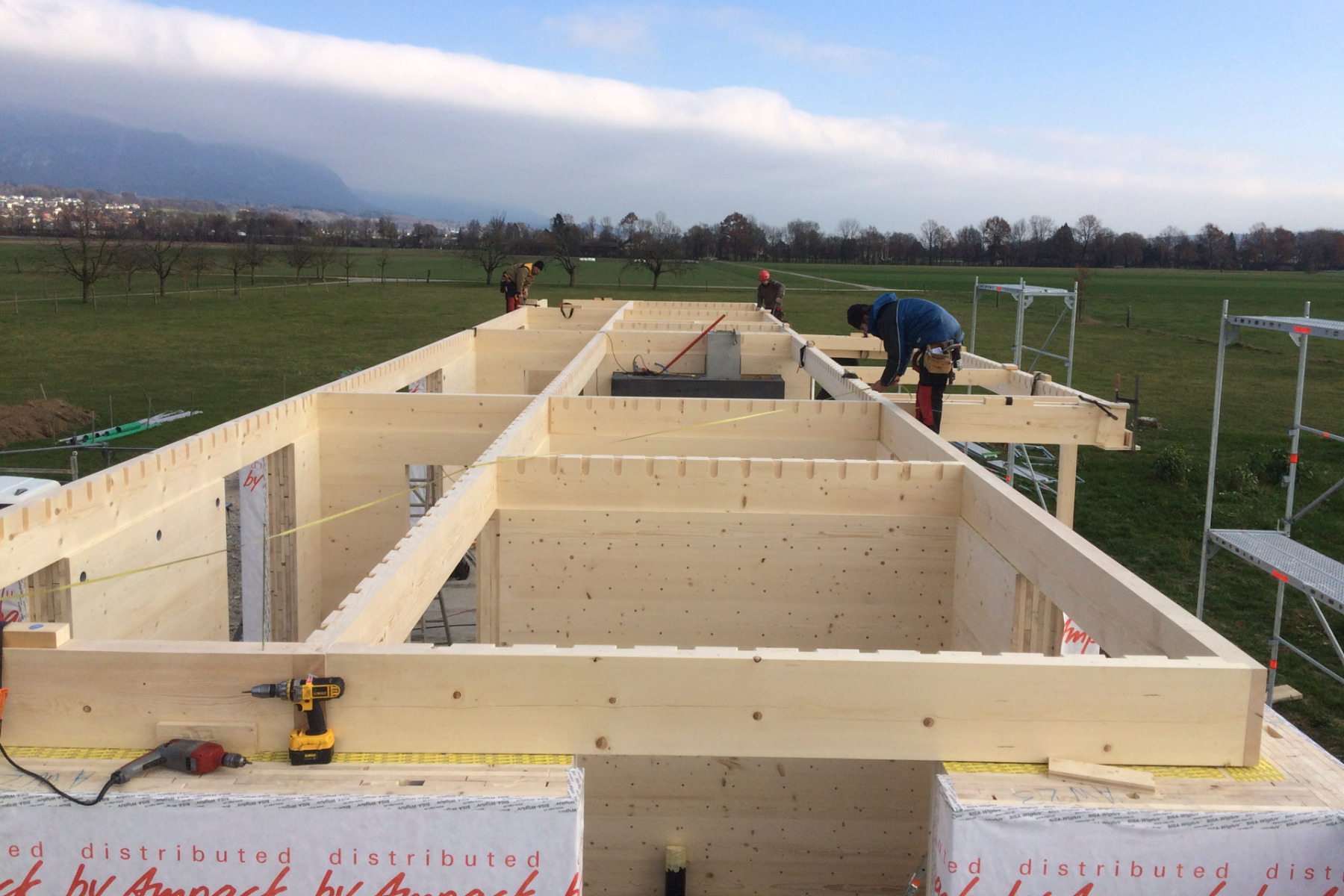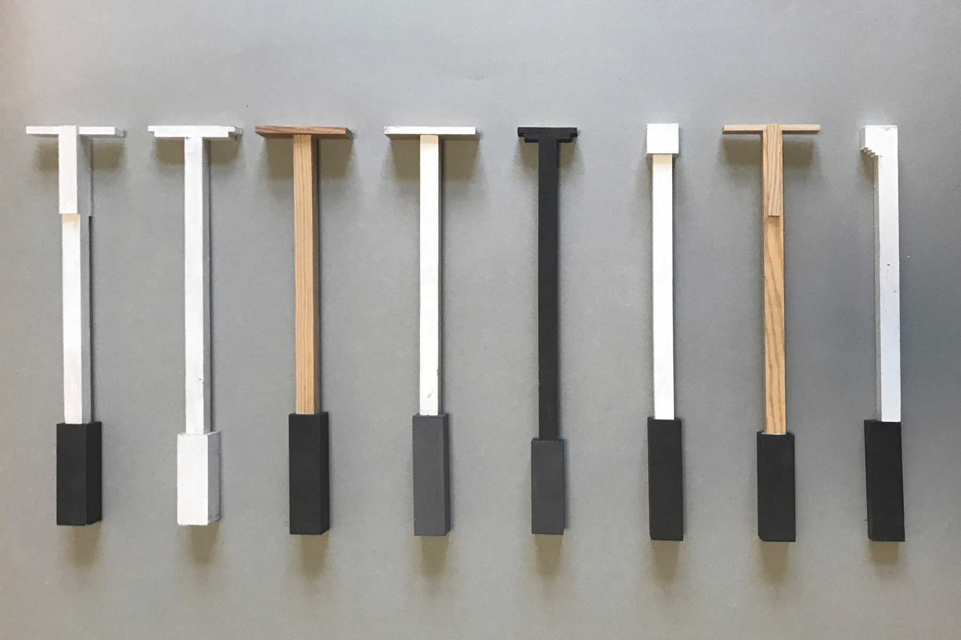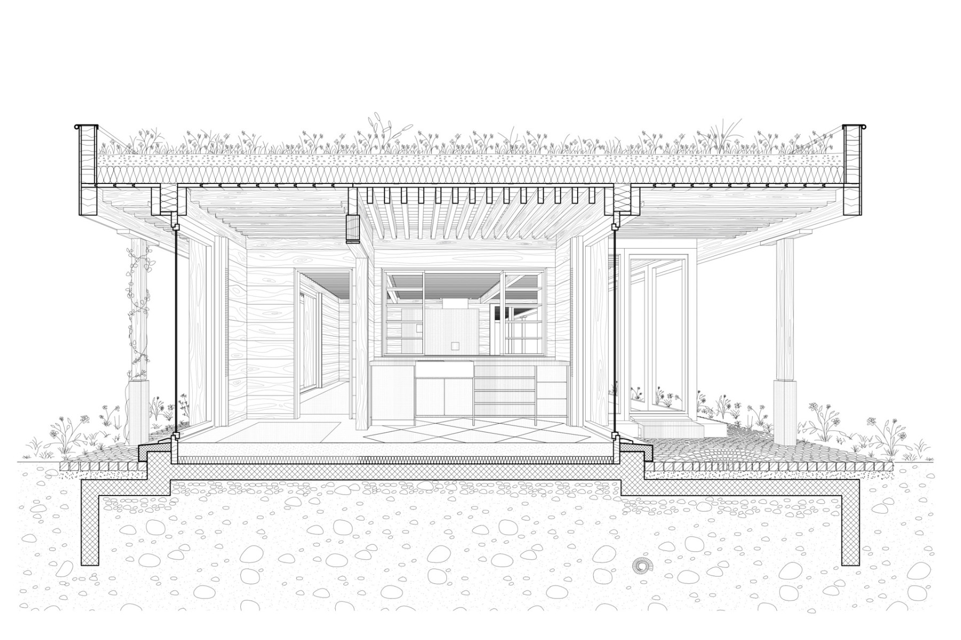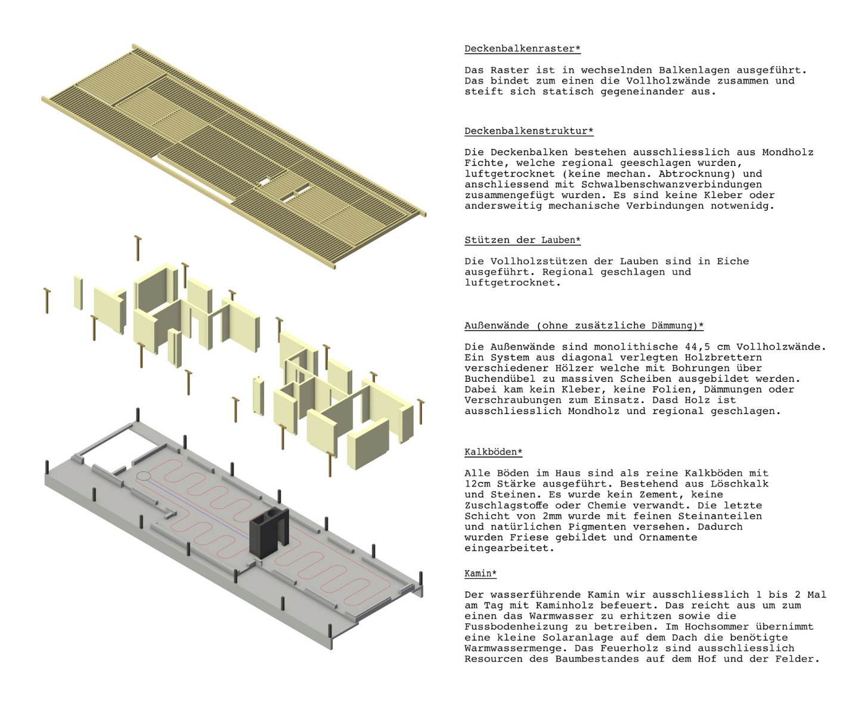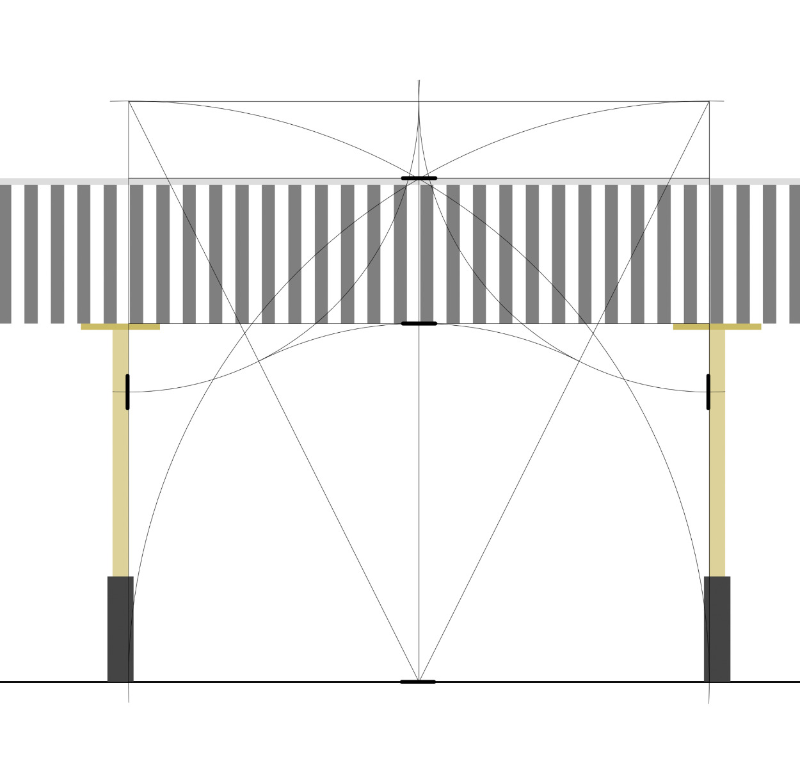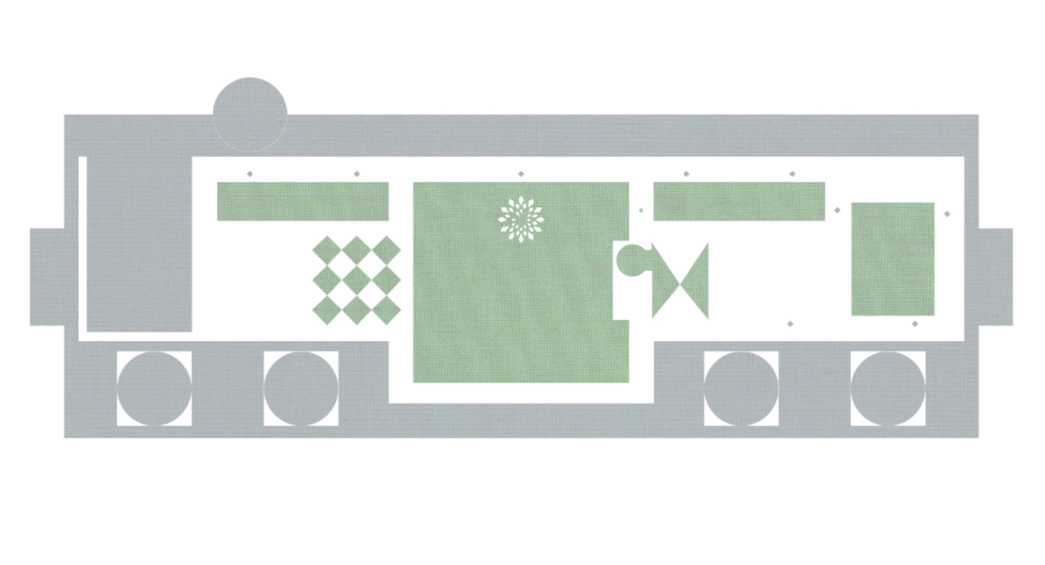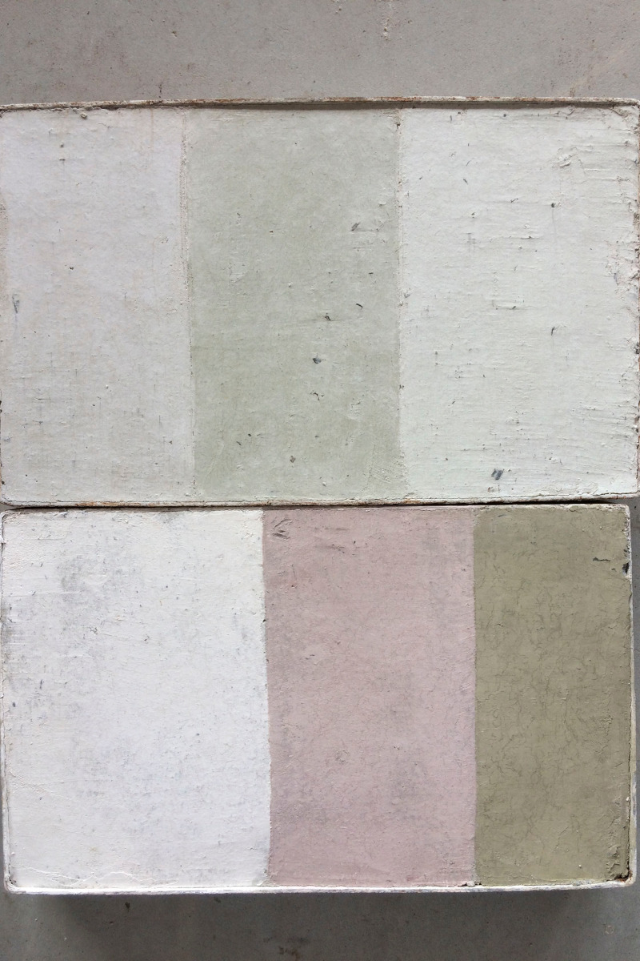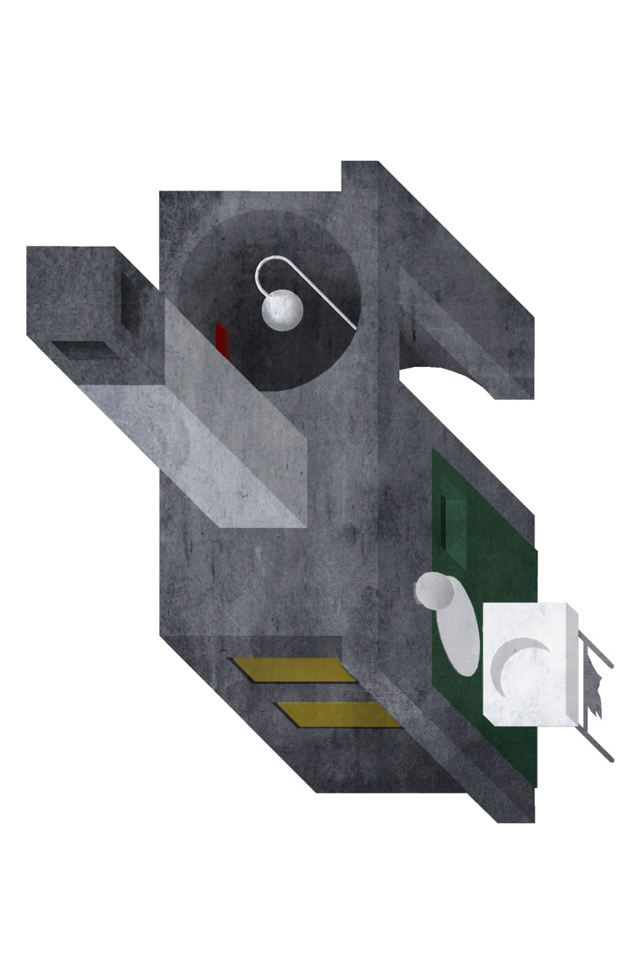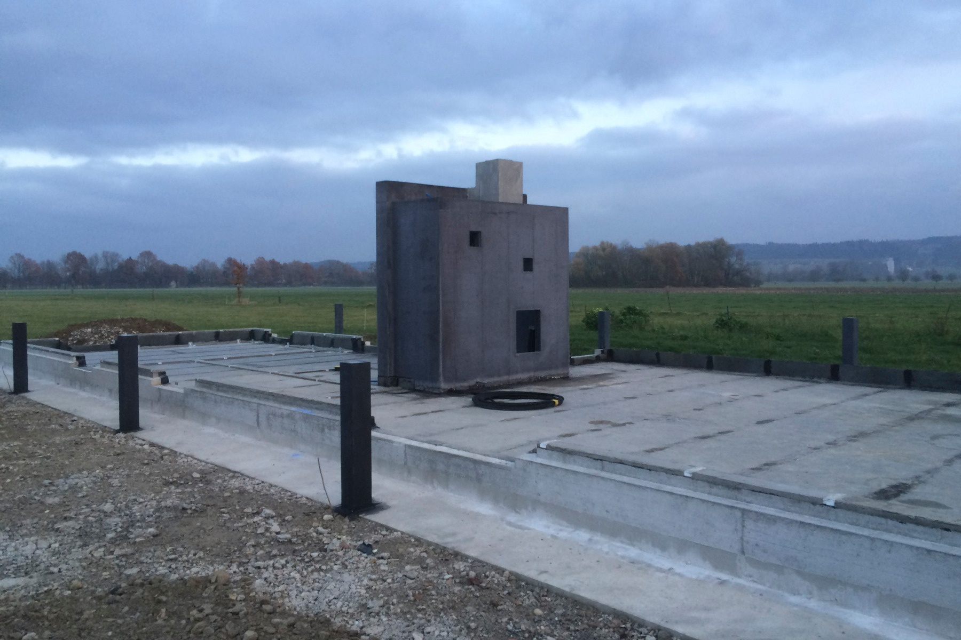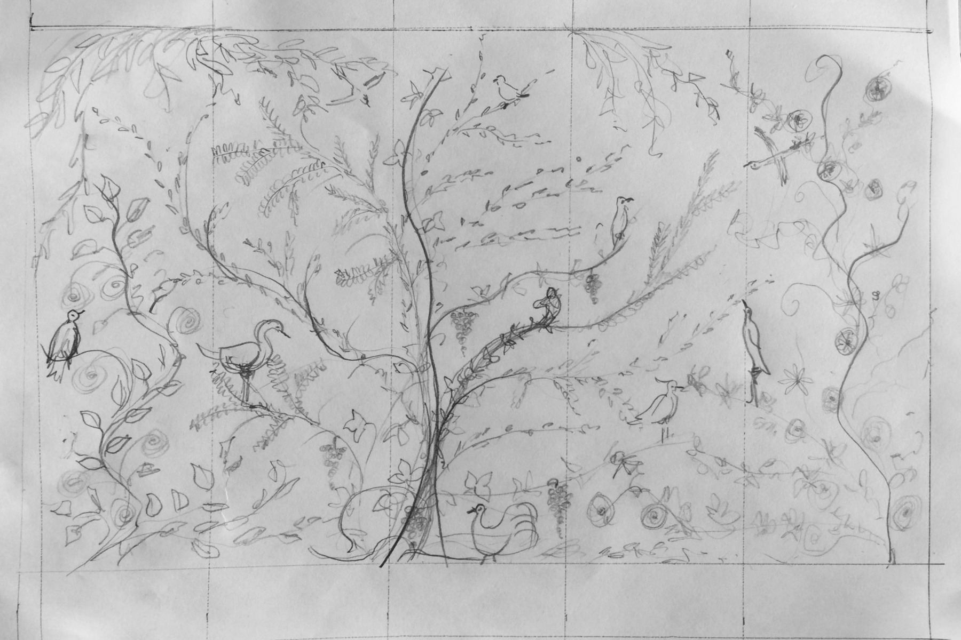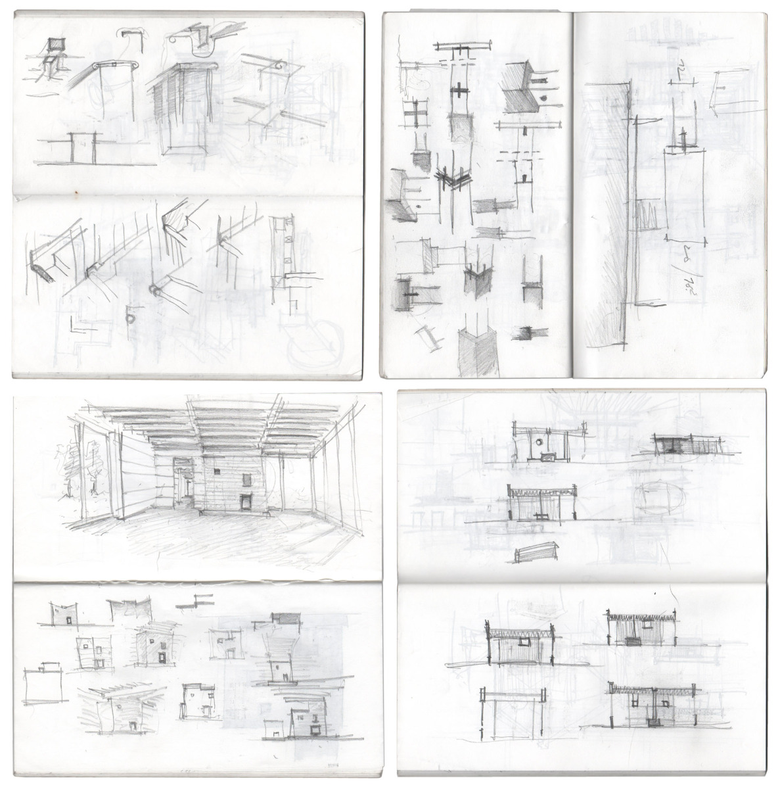Living close to nature
Retired Farmers’ House near Bern

Residential house near Bern, © Philip Heckhausen
The use of natural materials was the starting point for the design of this house, which is located around 30 km north of Bern in the canton of Solothurn. The building by Jan Meier and Lena Unger is the result of a long planning process during which all the structural elements were painstakingly considered in collaboration with the client couple, and the necessary materials were selected with great care.


Assembly of the prefabricated wall elements, © Meier Unger
Natural materials
The exterior walls consist of solid wood with no insulation, foils or adhesives. The ceiling joists have been joined with dovetail connectors without screws or nails. The plan did not foresee wood for the floor; a seamless stone floor with no cement content was chosen instead.


Prefabrication of the wall elements of solid boards, © Meier Unger
A simple, flat structure
The architects were charged with erecting what is known as a Stöckli. In Swiss German, this is a separate house that serves elderly farmers as a residence once the next generation has taken over the farm. The new building has deliberately been placed at a distance to the existing farmhouse from 1808 and its outbuildings; it fits among the surrounding meadows and fields as a simple, flat structure.


The new residence has been deliberately placed at a distance to the existing farmhouse. © Meier Unger
Meticulously designed details
The degree of simplicity allows the meticulously designed details – such as the decorative elements in the limestone floors, the bespoke cement fireplace and the custom-made closets, which were painted by the lady of the house herself, stand out. A further special feature is the heating system, for the fireplace in the living room acts as the only source of warmth. In winter, it is fuelled with wood from the farm’s own trees once or twice a day; the heat is distributed throughout the entire house via subfloor heating.
Read more in Detail 11.2023 and in our databank Detail Inspiration.
Architecture: Meier Unger
Client: private
Location: Selzach (CH)
Srtructural engineering: Schnetzer Puskas
Building physics: RSP Bauphysik
Timber construction: Küng Holzbau, Janitsch Holzbau
