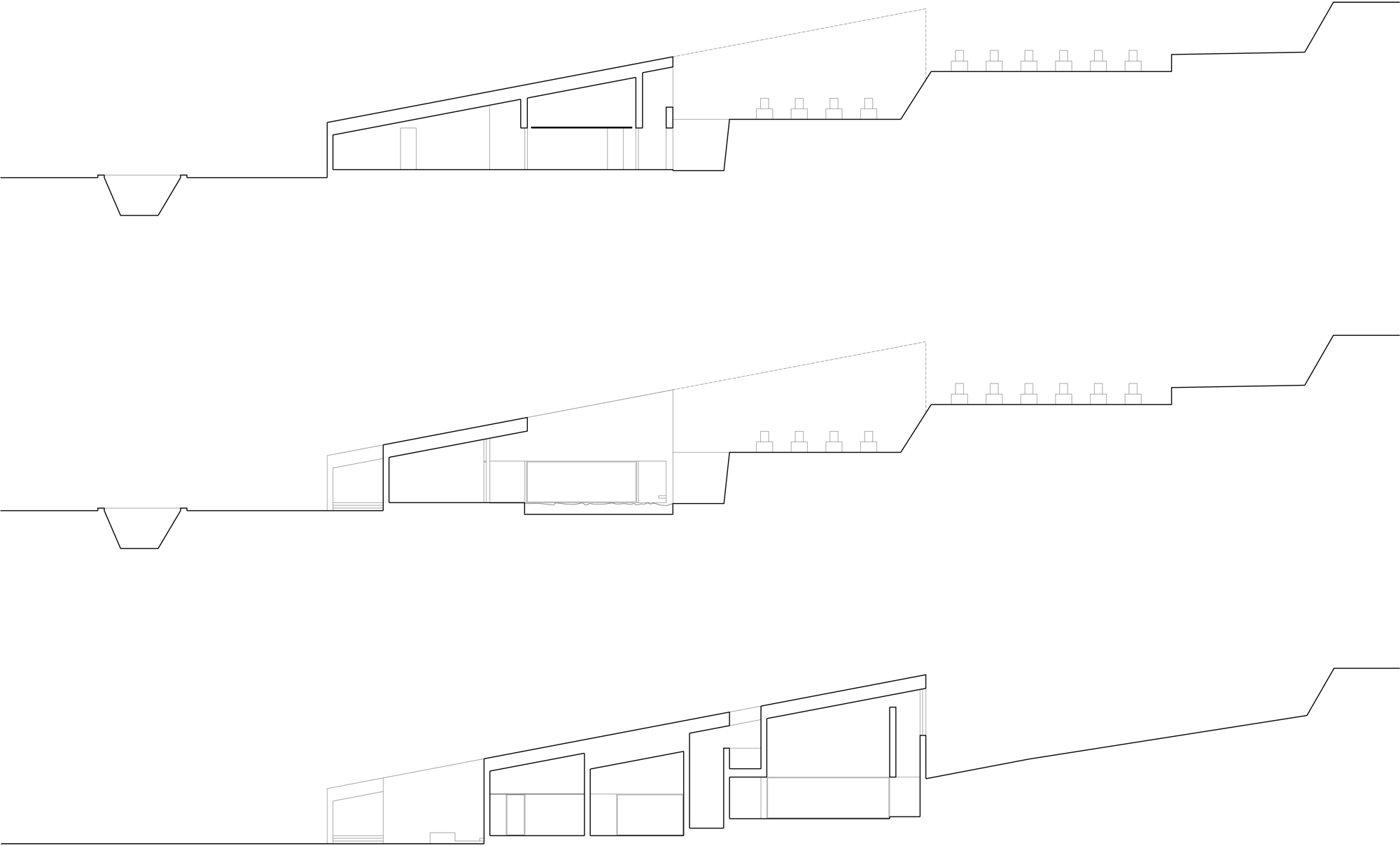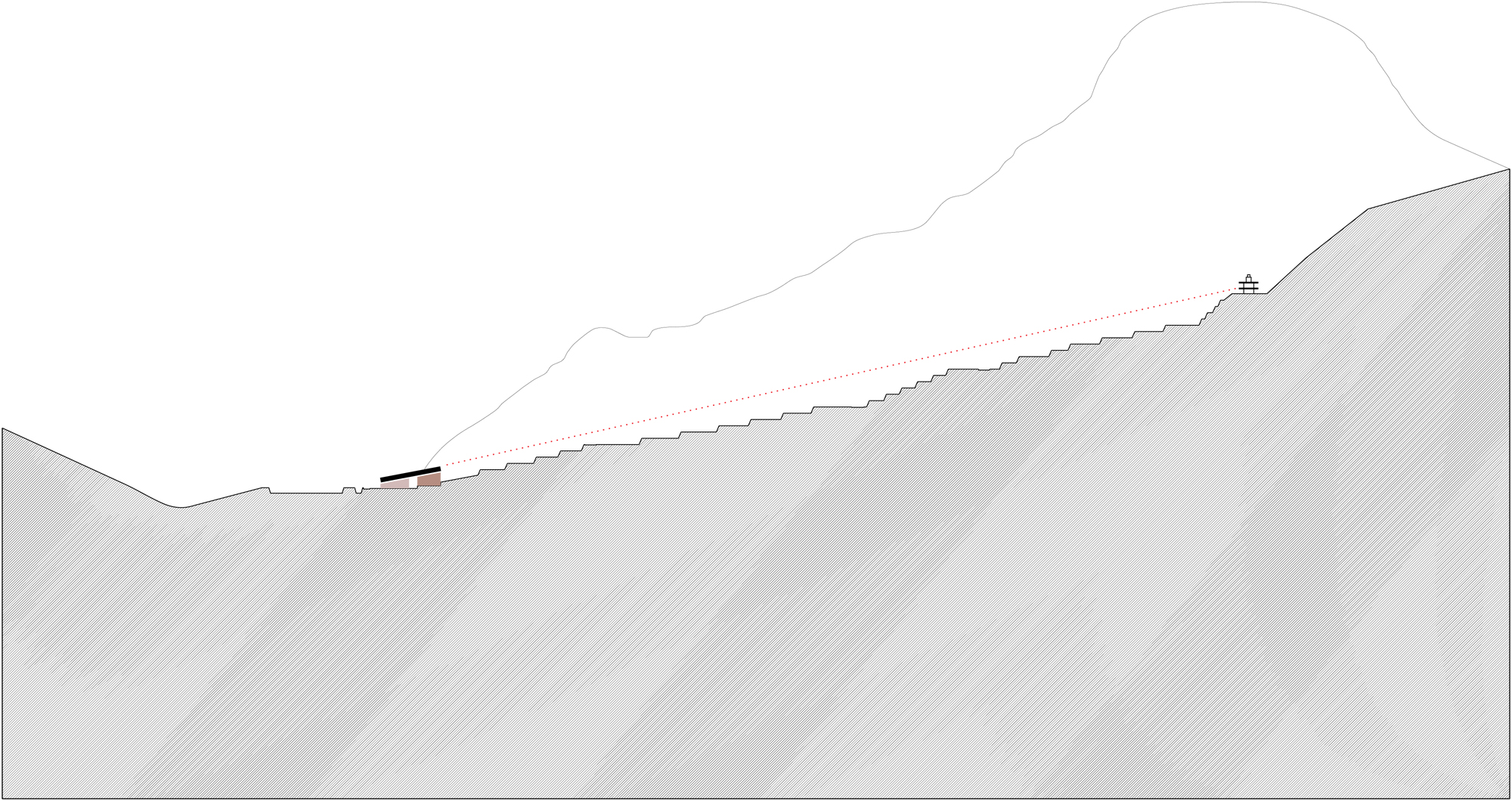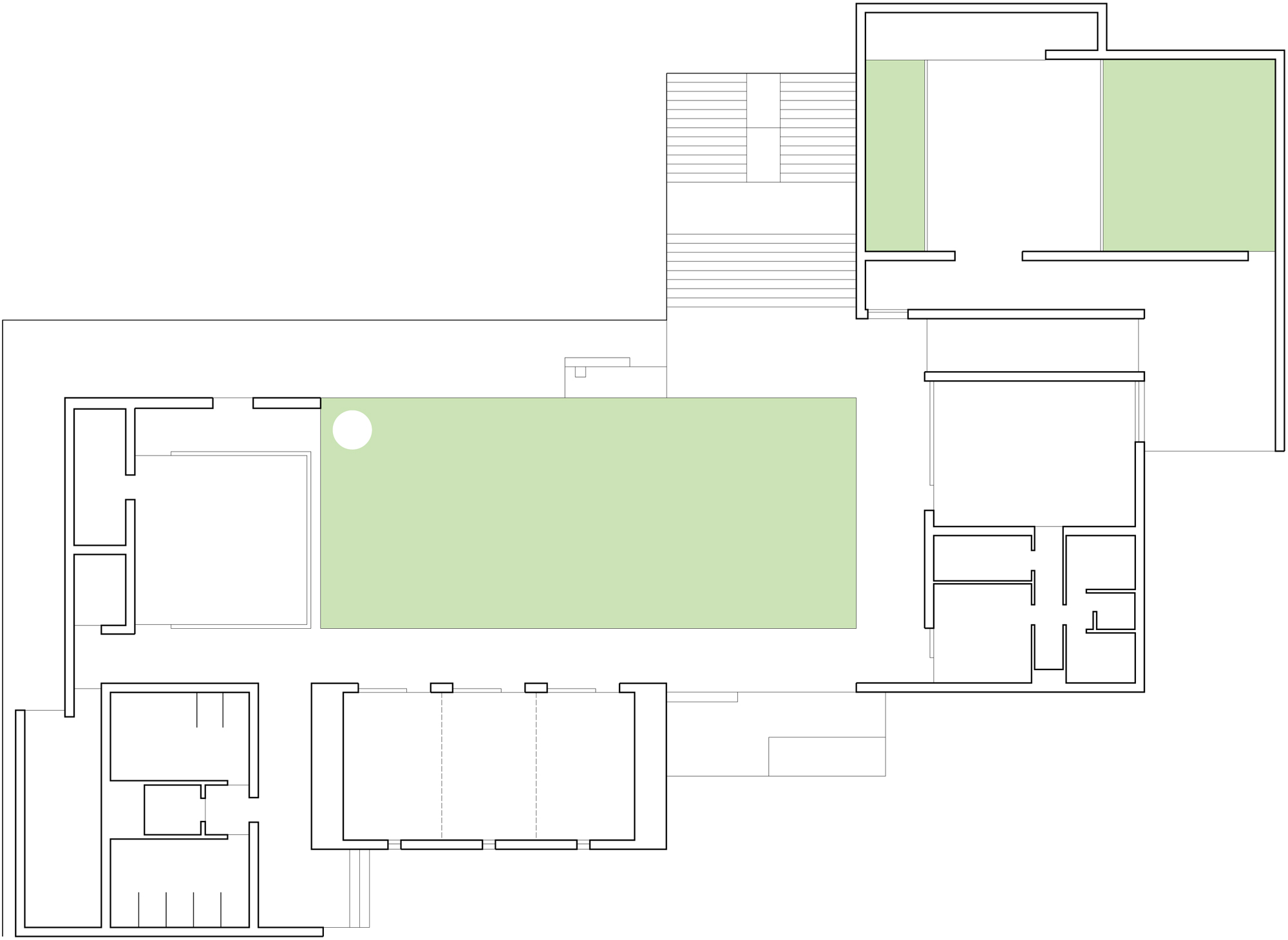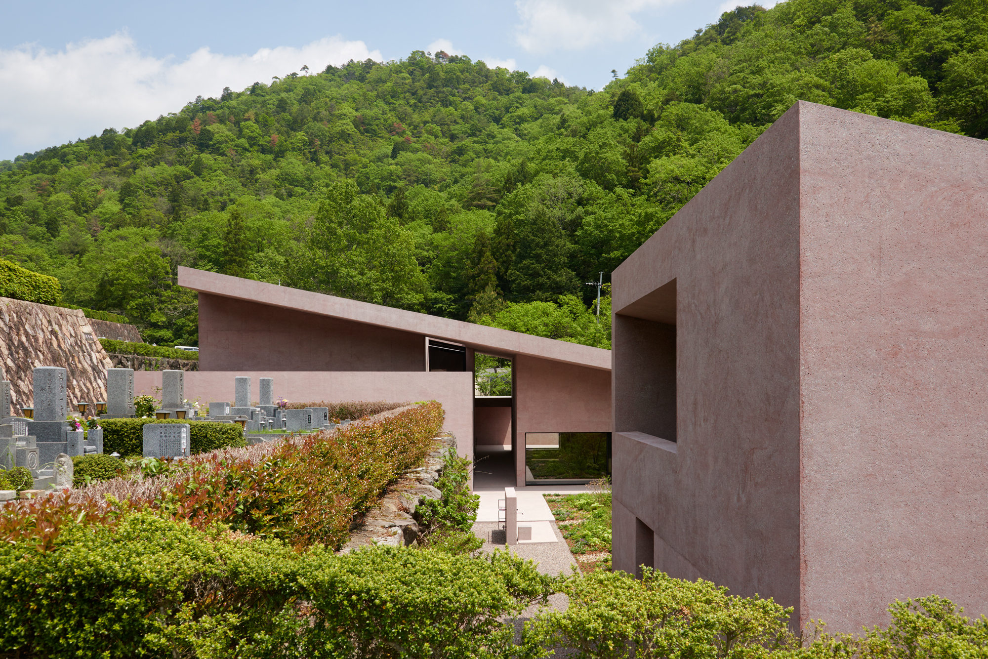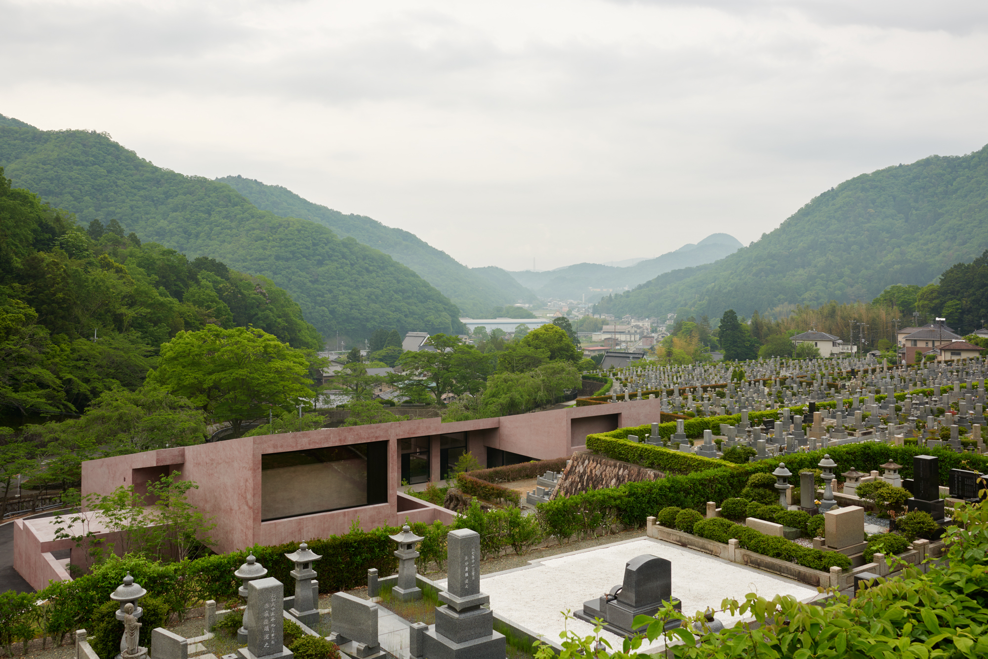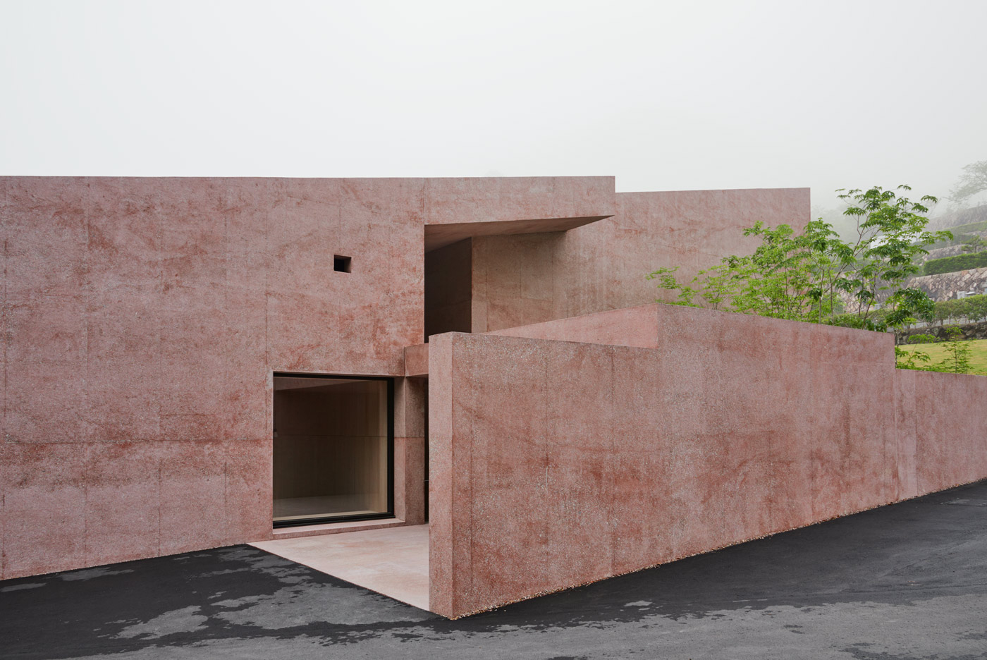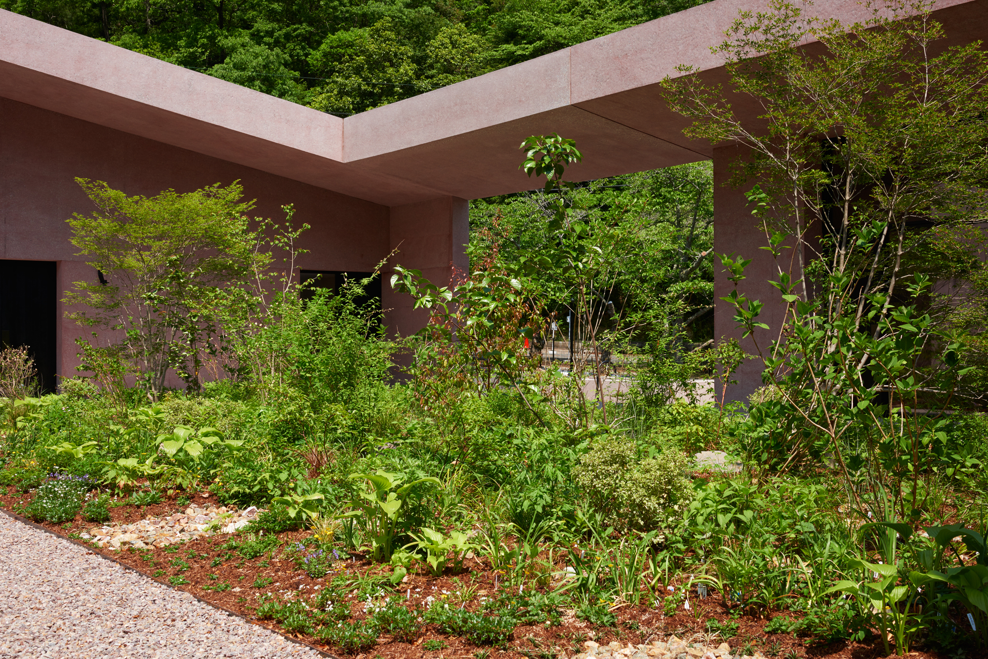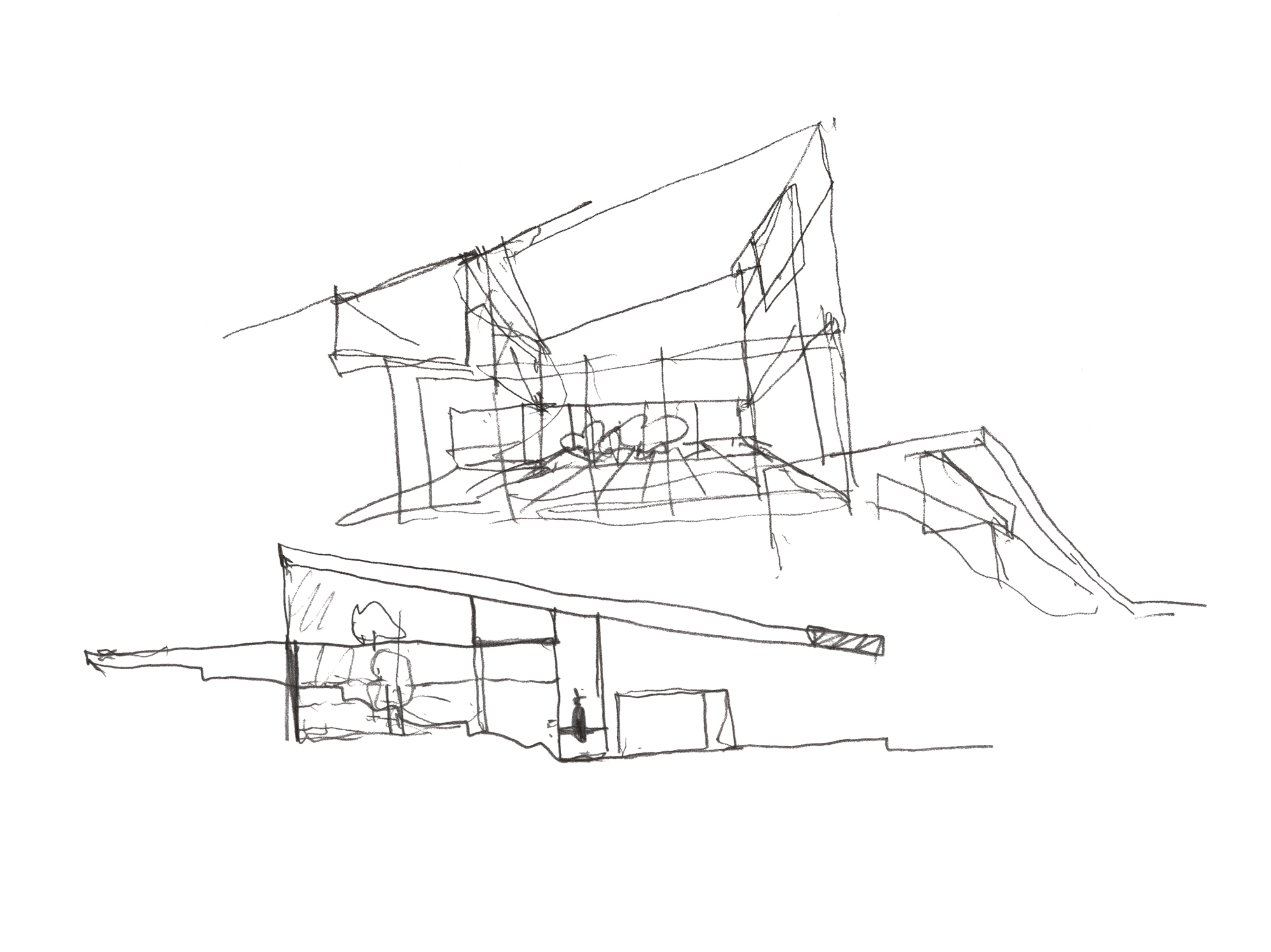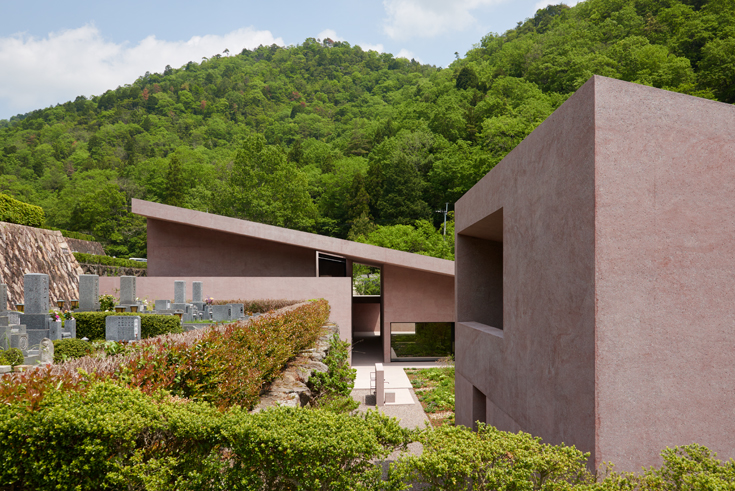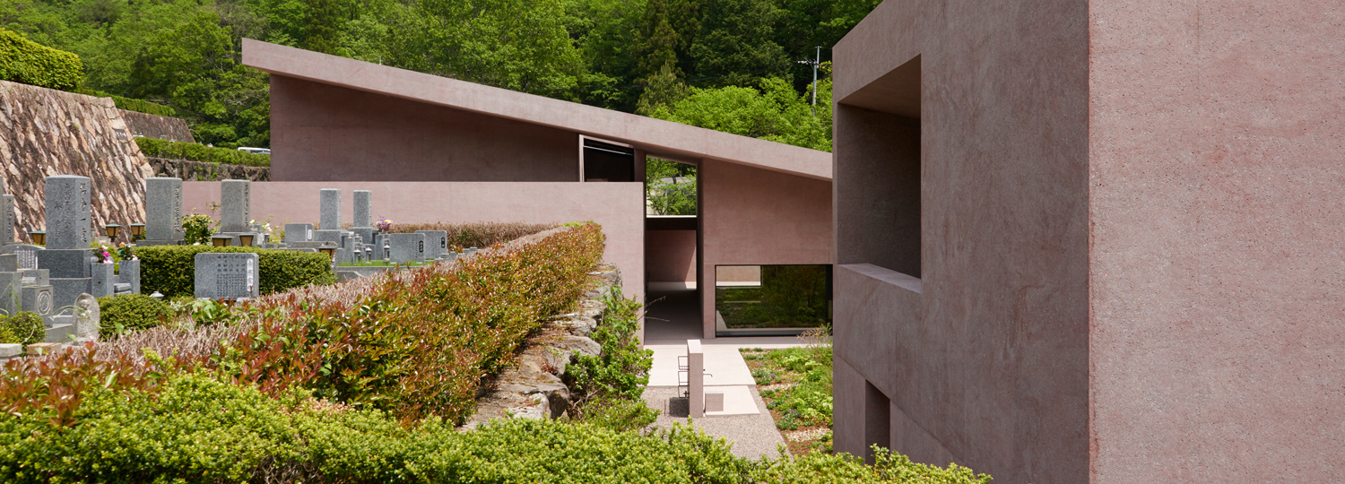All under one roof: Cemetery chapel by David Chipperfield Architects
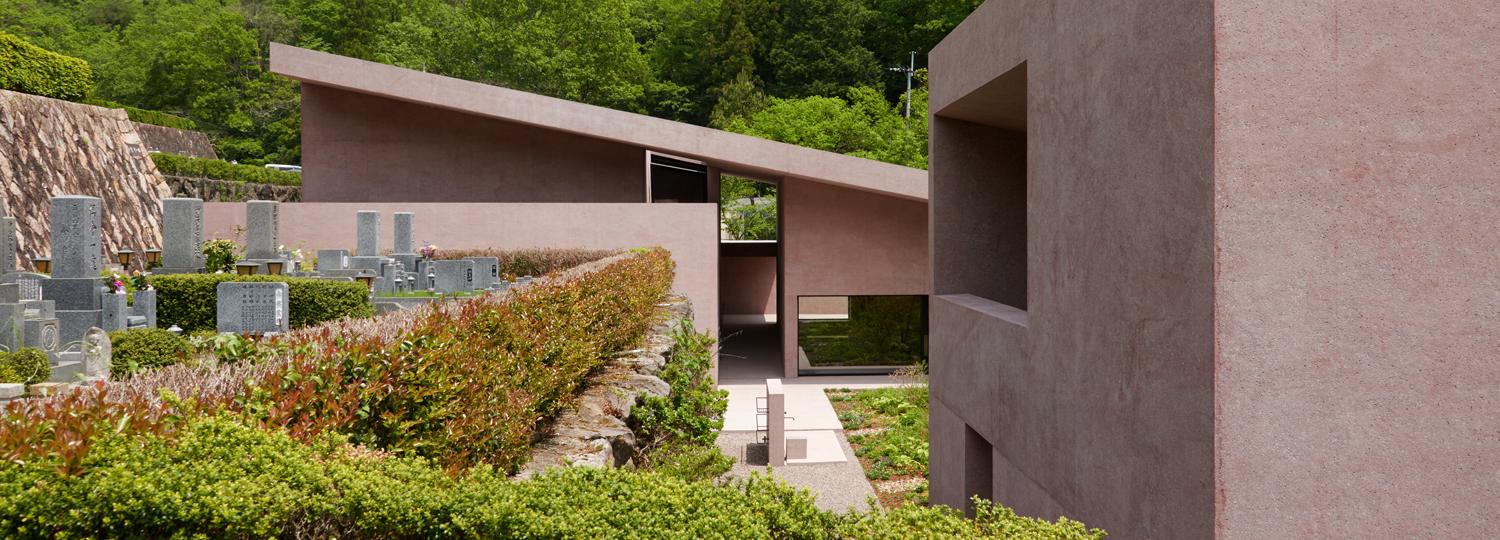
Photo: © Keiko Sasaoka
The graves of the Inagawa cemetery lie on terraces set into a steep green slope. A monumental stairway divides the grounds in two. At their highest point, there is a shrine; at their lowest, the new design by David Chipperfield Architects takes up the axis and presents a logical complement.
The design comprises a chapel, a visitors’ centre, a memorial room and other functions. Moreover, the completed building functions as a threshold between the outer world and the cemetery, a portal where people can collect themselves before passing into the peaceful surroundings.
A Monolithic Appearance
All the spaces are found under a sloping roof plate that gives a nod to the slope of the mountain. The view is directed along this plate up to the shrine. Like the floors and walls, the roof is made of an earthy-red poured concrete, which gives the building its monolithic appearance. Inside, the floors are polished; the walls, ceilings and paths are sandblasted. Apart from this, the building has been kept as raw as possible, right down to the technical equipment.
A Simple, Silent Space
The entrance on the southeast façade leads to the two large spaces of the visitors’ centre. They open onto the inner courtyard, which is planted with grasses, bushes and wildflowers from Japanese alpine meadows. Diagonally opposite, under the highest point of the roof, stands the chapel. This is also oriented towards the inner courtyard, yet stands apart. Visitors enter this simple, silent space via a corridor or a gentle ramp leading from the garden. In the retreat of the chapel, it is possible to achieve a natural sense of time. The changing daylight fills the space indirectly, while the leaves in the garden reveal season and weather.
A small brook flows down along the axis of the shrine. Even the water slows at the chapel, collects itself and is then diverted.
In addition to the chapel and visitors’ centre, a lounge has been built as an informal space to rest or eat. The large memorial space, on the other hand, can be used for formal ceremonies and celebrations. This space can be divided into three smaller areas with a curtain made of washi paper and fabric. The furniture, such as simple wooden chairs, benches and tables, was designed expressly for the Inagawa cemetery and can be arranged according to mourners’ needs.
The design comprises a chapel, a visitors’ centre, a memorial room and other functions. Moreover, the completed building functions as a threshold between the outer world and the cemetery, a portal where people can collect themselves before passing into the peaceful surroundings.
A Monolithic Appearance
All the spaces are found under a sloping roof plate that gives a nod to the slope of the mountain. The view is directed along this plate up to the shrine. Like the floors and walls, the roof is made of an earthy-red poured concrete, which gives the building its monolithic appearance. Inside, the floors are polished; the walls, ceilings and paths are sandblasted. Apart from this, the building has been kept as raw as possible, right down to the technical equipment.
A Simple, Silent Space
The entrance on the southeast façade leads to the two large spaces of the visitors’ centre. They open onto the inner courtyard, which is planted with grasses, bushes and wildflowers from Japanese alpine meadows. Diagonally opposite, under the highest point of the roof, stands the chapel. This is also oriented towards the inner courtyard, yet stands apart. Visitors enter this simple, silent space via a corridor or a gentle ramp leading from the garden. In the retreat of the chapel, it is possible to achieve a natural sense of time. The changing daylight fills the space indirectly, while the leaves in the garden reveal season and weather.
A small brook flows down along the axis of the shrine. Even the water slows at the chapel, collects itself and is then diverted.
In addition to the chapel and visitors’ centre, a lounge has been built as an informal space to rest or eat. The large memorial space, on the other hand, can be used for formal ceremonies and celebrations. This space can be divided into three smaller areas with a curtain made of washi paper and fabric. The furniture, such as simple wooden chairs, benches and tables, was designed expressly for the Inagawa cemetery and can be arranged according to mourners’ needs.
