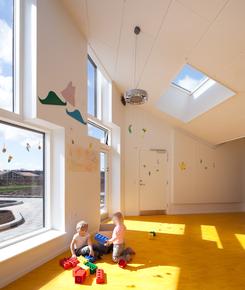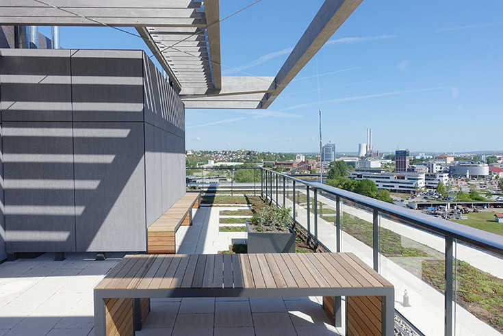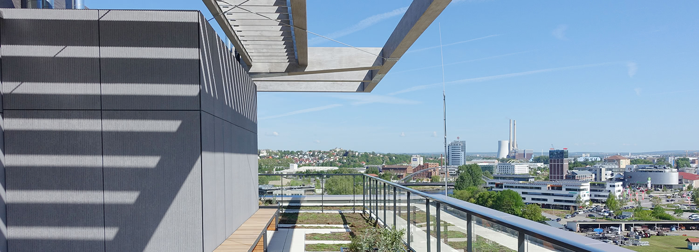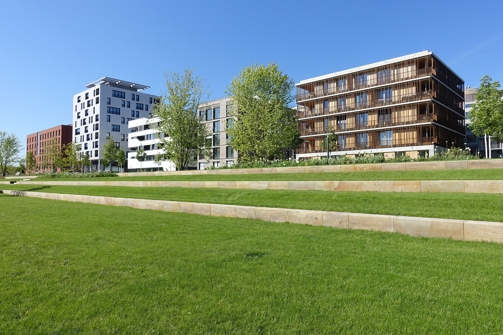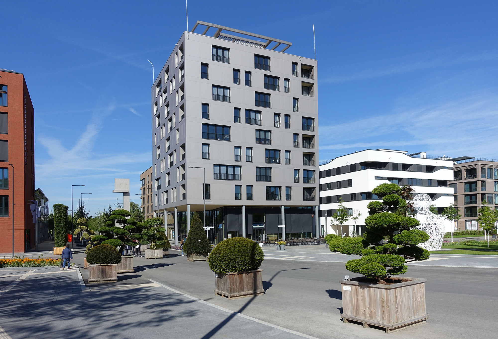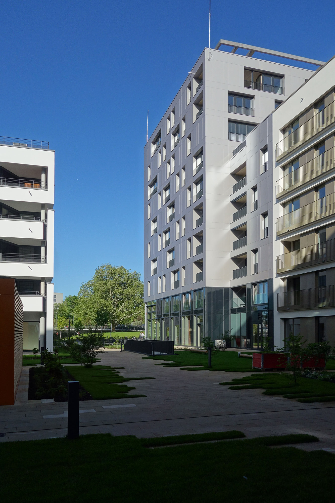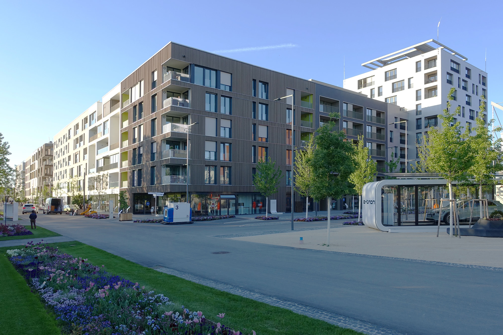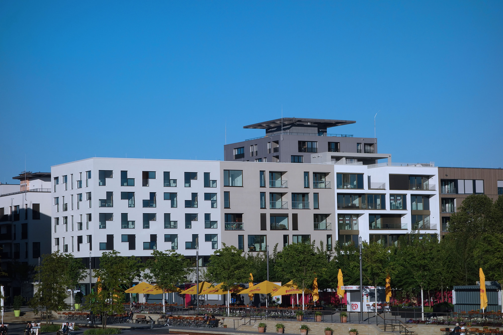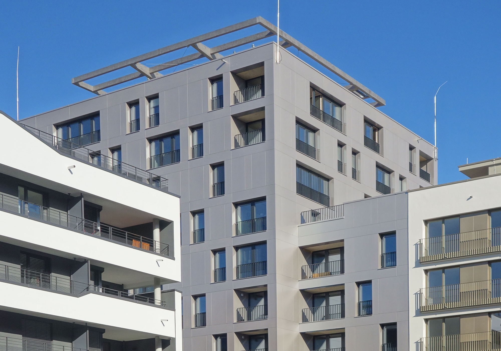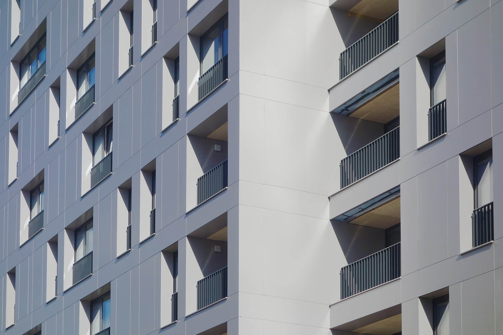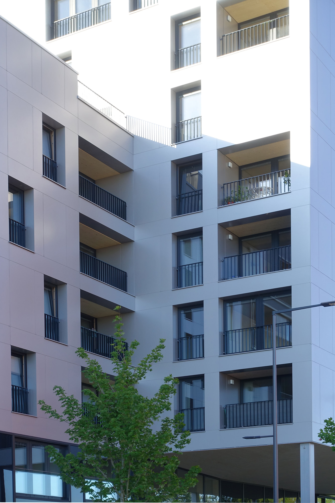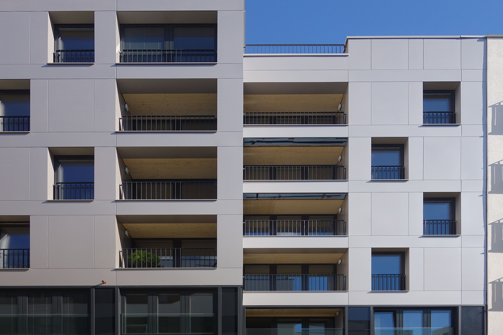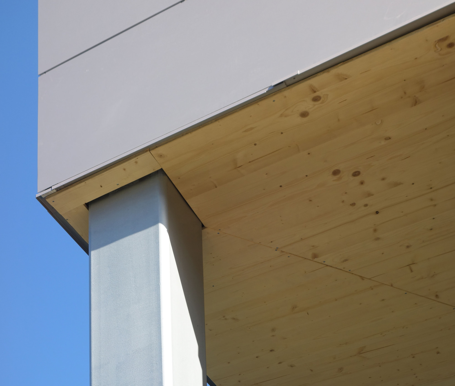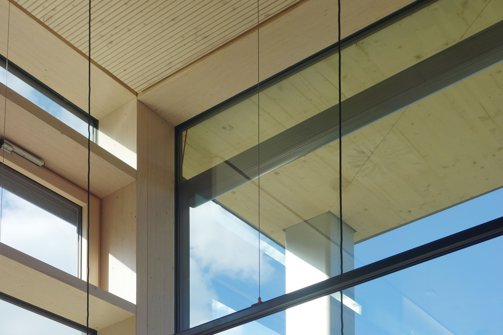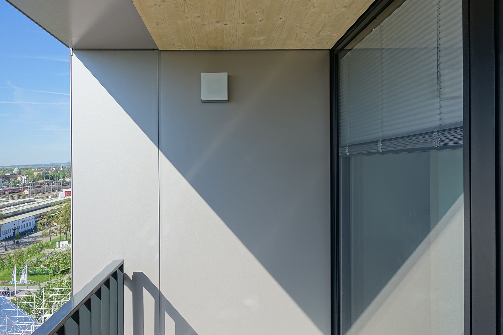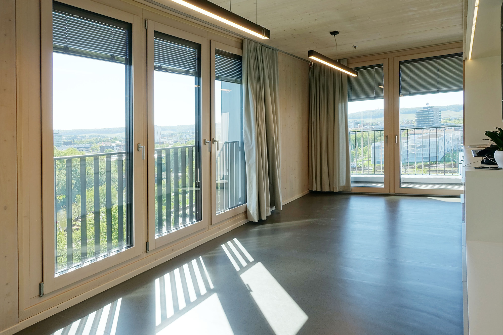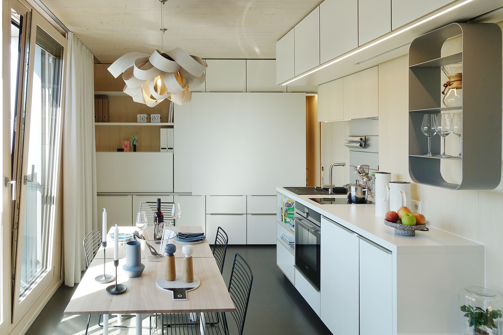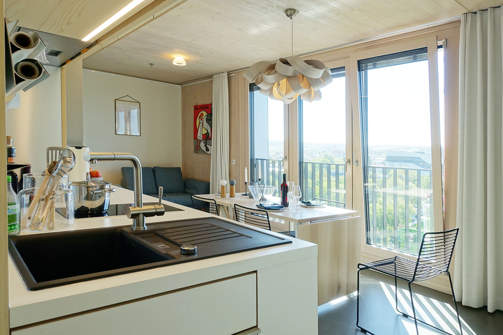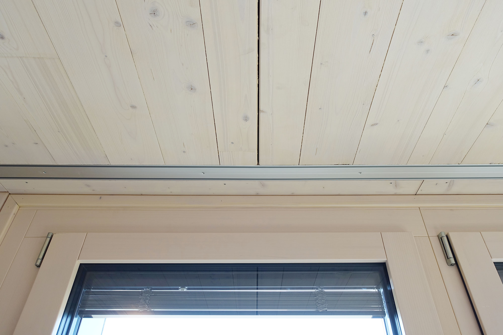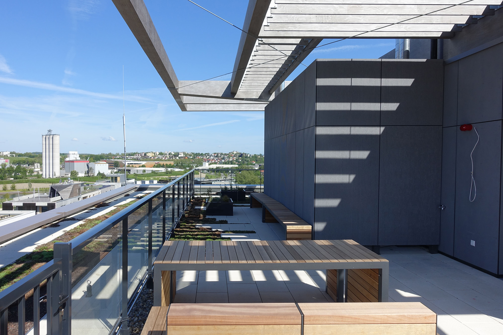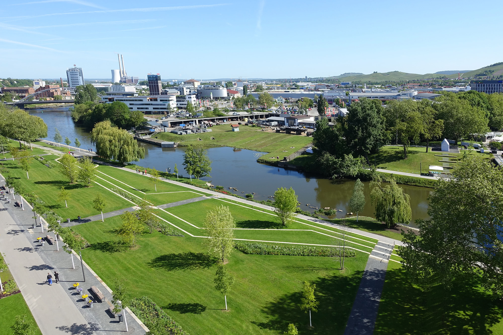Airy, light and elegant: Better living in Germany’s first wooden high-rise

Foto: Frank Kaltenbach
It is not only the height of 34 m that is remarkable about Germany’s first high-rise built of wood. Loggias and ceiling-high windows without the usual anti-flashover parapets give the bright apartments a high quality despite their compact floor plans. It is surprising that on all 10 levels, the wood material has been left visible on large portions of the wooden walls and ceilings; the sprinkler system and the combination of wood, concrete and steel make this possible.
From outside, little of the sharp-edged, aluminum-clad cube hints at wood as a building material. The large, floor-to-ceiling windows do not lie one above the other, thus enabling flexibility when it comes to the interior spatial distribution and a certain diversity of design on the façades. Indeed, statics would lead one to assume that the exterior walls were of load-bearing slabs of reinforced concrete. However, the fact is that the building features a hybrid exterior wall construction of load-bearing supports of laminated timber, ring anchors of steel profile and non-bearing walls of a highly insulated wood-frame construction with a massive plywood panel on the interior side. The ceilings are also of plywood panels that rest either on steel consoles on the reinforced-concrete core or on the steel supports themselves. For passers-by, the wooden surfaces are visible only as the underside of the seven-metre high arcade on the ground floor and the loggias.
On the roof, the architects have crowned the top of the central core of reinforced concrete with a dramatically jutting pergola of veneer timber beams which cast shade over the wooden tables located on the rooftop terrace. Rather like an antenna, the pergola can be seen from a distance. Steel is another material that greatly contributes to the building’s delicate appearance in the form of a composite construction: in the arcade columns, it remains visible as the outer shell of the slender composite supports, while the beams in the ceiling construction and the structure of the exterior walls, which are of HEM-300 profiles, are concealed. Only by using these steel supports above the exterior wall columns of 400 x 400 mm laminated timber with a distance of 8.5 m between supports was it possible to create the ceiling-high windows. Wooden supports would have had to have greater dimensions, thus resulting in parapets.
