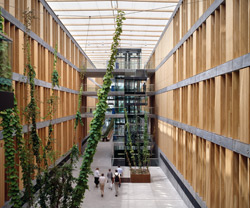Administrative Centre in Berne

Laid out about an open space, the three volumes of this complex are linked together by a basement level. A consistent use of materials has lent the buildings a uniform appearance, yet each has its own identity. The largest volume contains two two-bay strips of offices flanking a linear atrium. This unheated zone, containing the vertical access routes, reduces energy consumption while providing weather protection. With its three vertical access cores and atria, the northern building is more introverted and complex. Finally, the point block, with a single access core, leads on to the existing developments on site. Precast-concrete edge strips to the floors accentuate the horizontal lines of the buildings, while also masking sunscreen elements. The aspect of sustainability is reflected in the finishings, which are oriented to the “minergy” standard, and in a maximum use of local wood. Room-height glazing ensures optimal daylighting. All offices were designed for one to two persons and are fitted with side- and bottom-hung sashes with electrically con-trolled ventilation flaps for night-time cooling.
