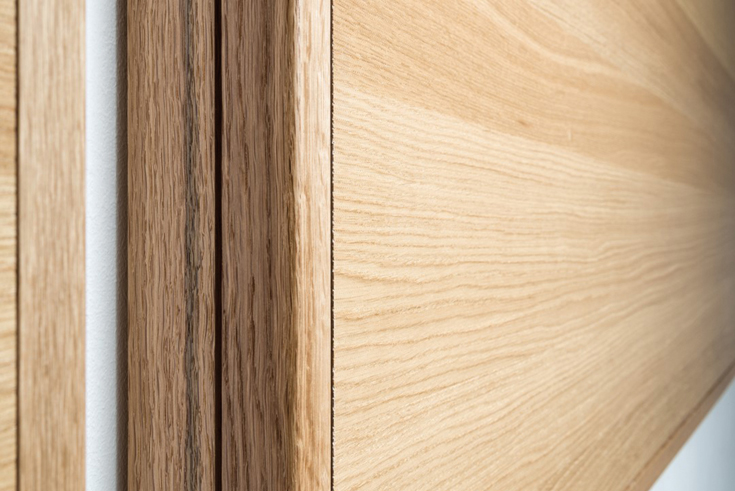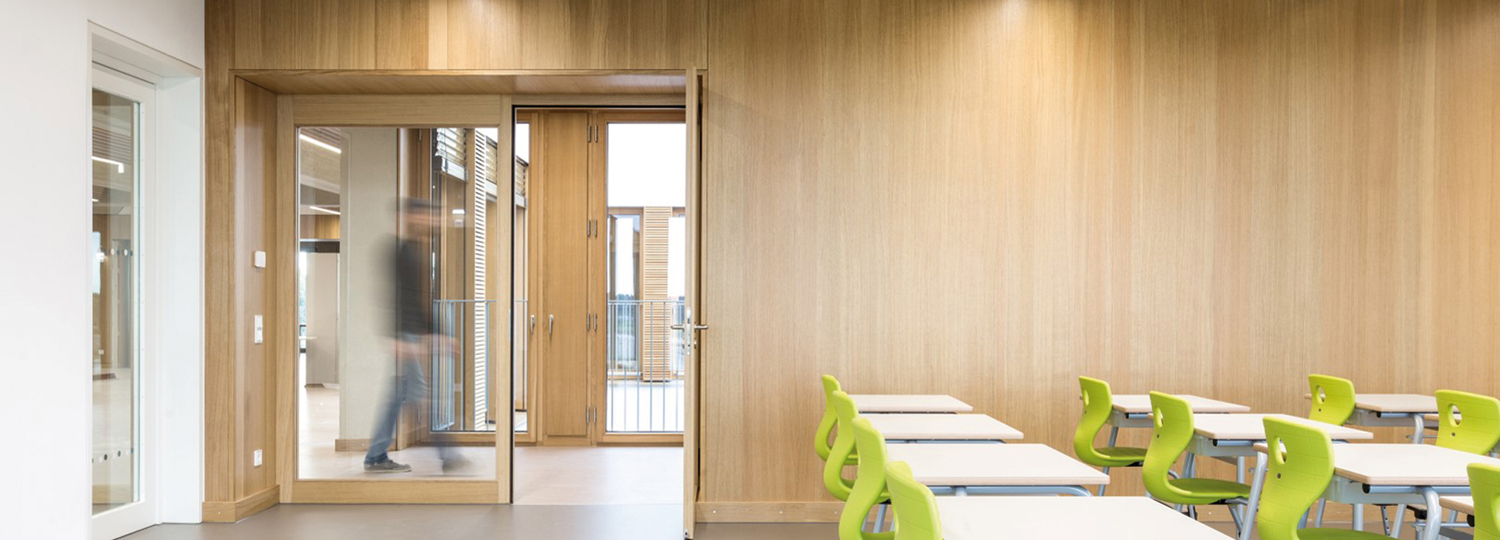Acoustic Veneer for Schools in Munich

Foto: Schorn-Groh
The five-storey school with three kindergartens and three crèche groups has – like all new school buildings or renovations built in the city after a city council resolution in 2015 – been realised in line with the so-called Munich Learning House Concept. In terms of pedagogy and personnel organisation, as well as architecture and the spatial programme, this provides for autonomously functioning school clusters within the larger building complex, which is intended to support cross-stage learning and a holistic approach. The architects see their design as the „antithesis of a stereotypical, modular building“. The basic materials used for the building shell are wood, concrete, glass and plaster. Barrel vaults are characteristic of the interior design.
Schorn & Groh, a company based in southern Germany, helped achieve good acoustics within the classrooms. In addition to numerous ceiling sails, sound-absorbing acoustic panels made of oak veneer were used. A total of 5,400 m2 of finely microperforated acoustic wall shells were installed in all four schools.
www.sg-veneers.com

