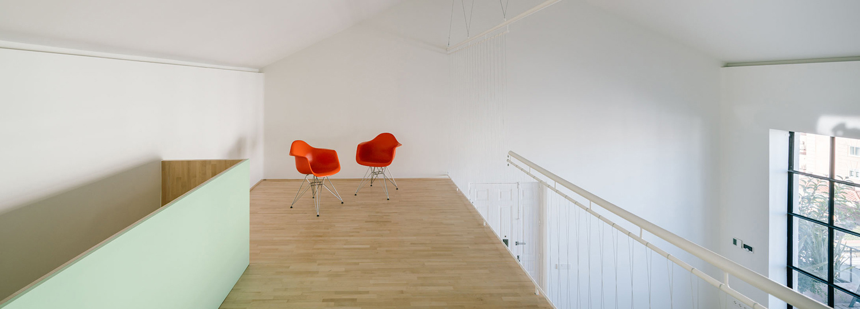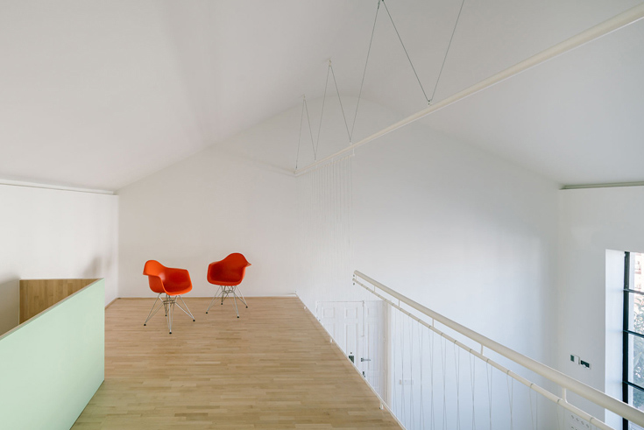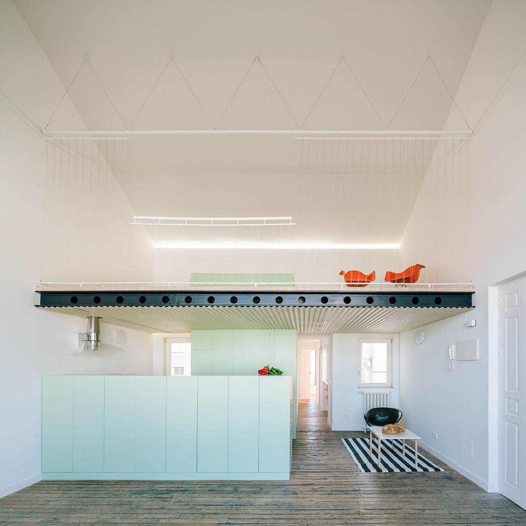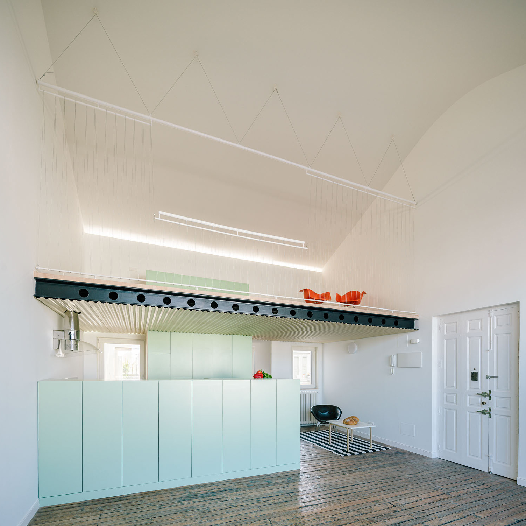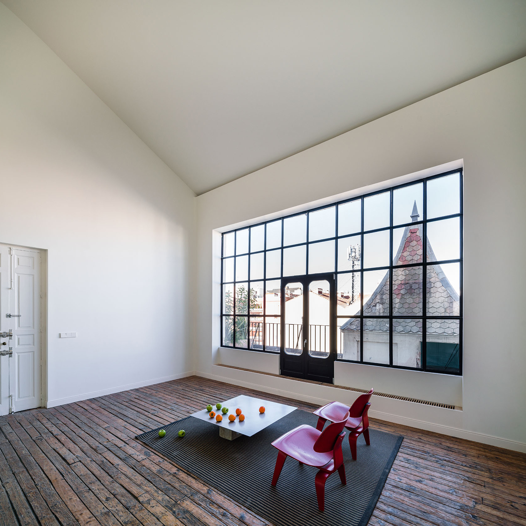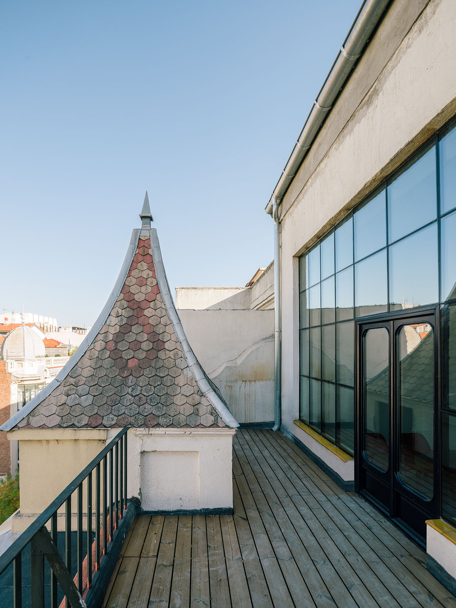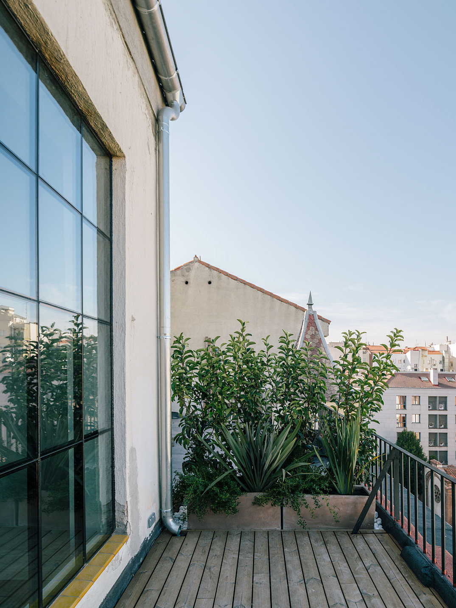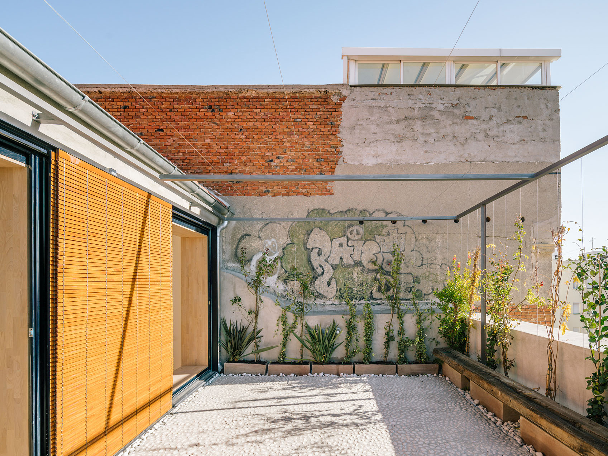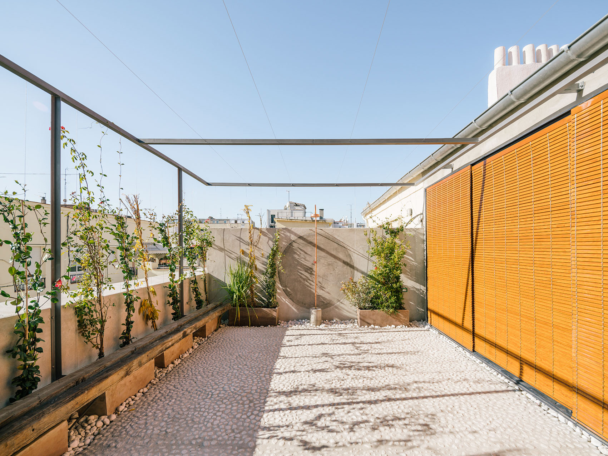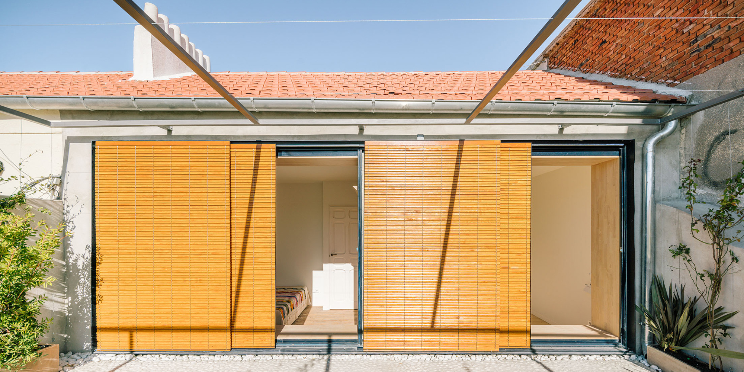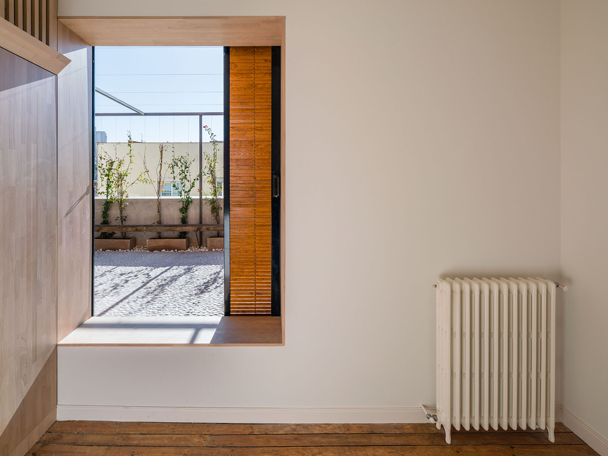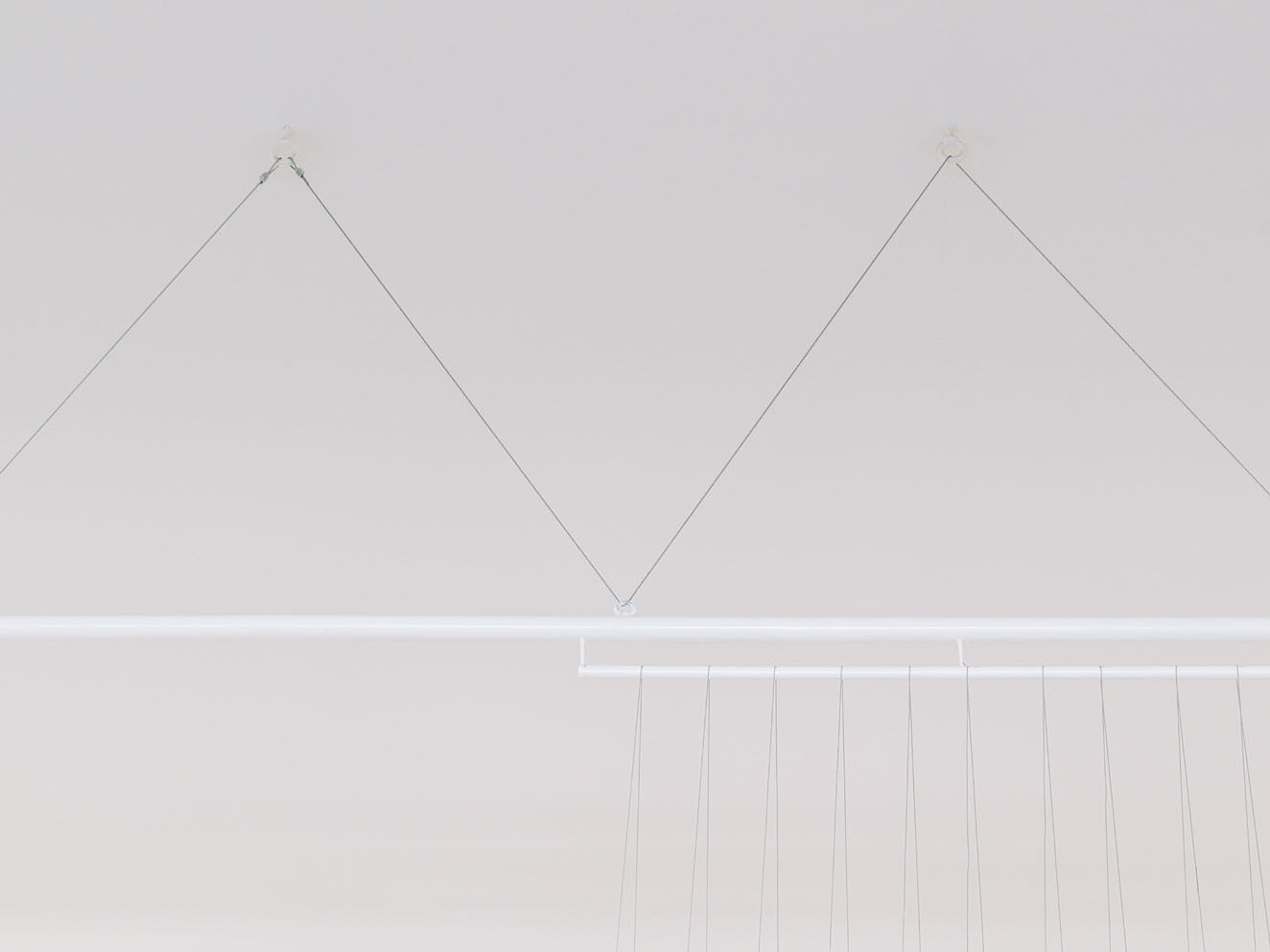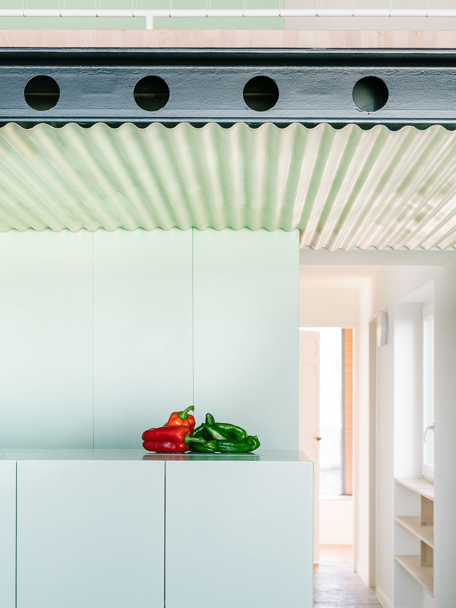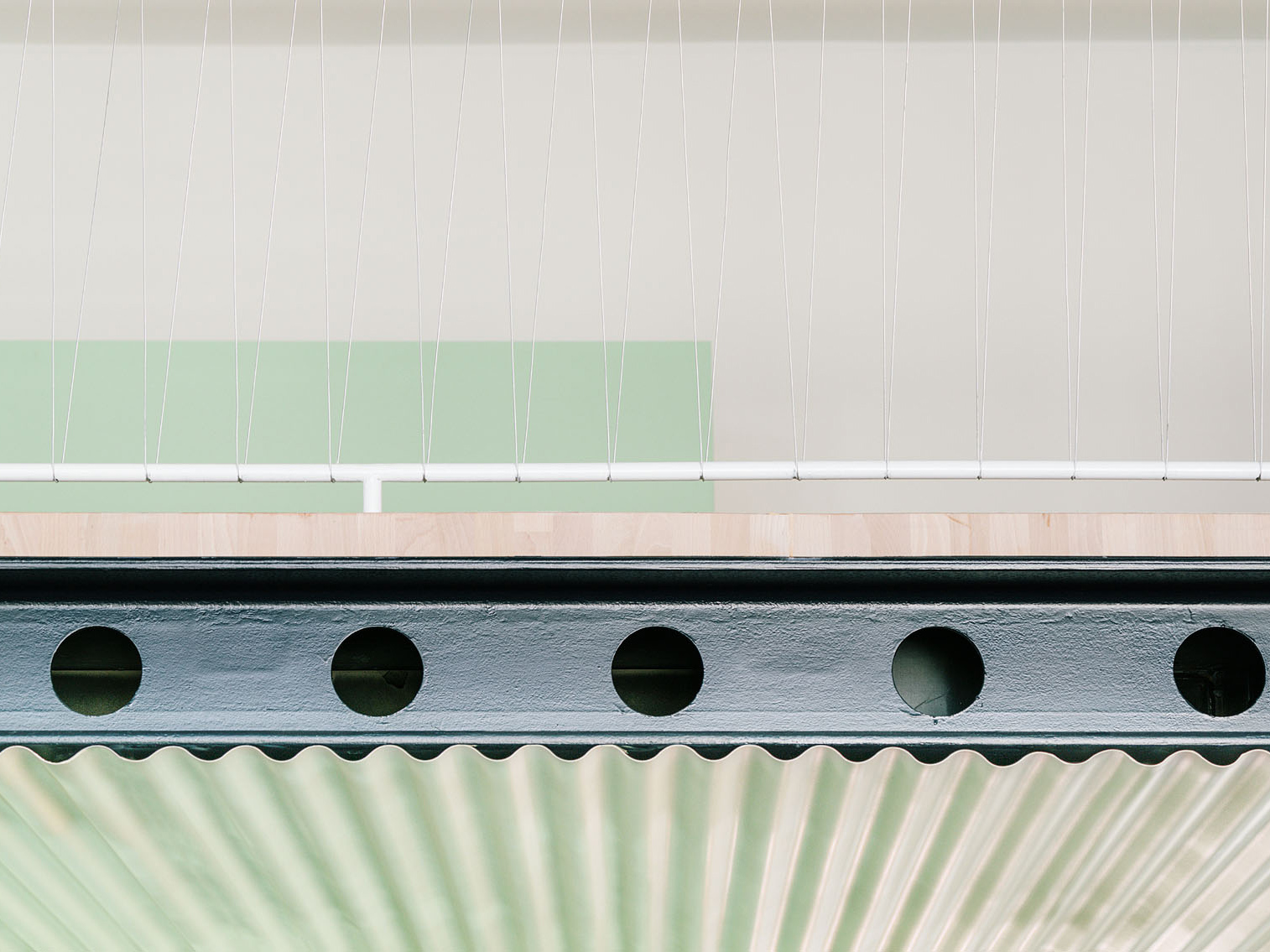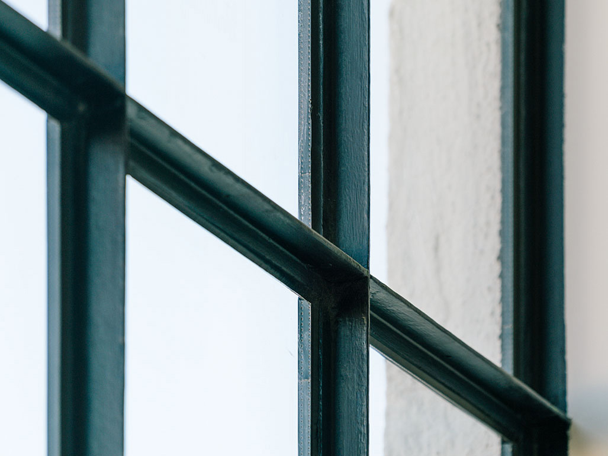Above the rooftops of Madrid: Penthouse H by Langarita-Navarro

Foto: Miguel de Guzmán
The apartment has an elongated floor plan that opens out on to terraces to the north and south. A gable roof generously spans the central main volume, on whose western side the entrance is located. Visitors are received in a bright room, which is loft-like in style to the right and becomes a living room to the left. The latter stands out for its black steel-framed panoramic window. An integrated double-leaf door leads to the smaller of the two terraces, which is flanked by a small turret.
A suspended ceiling dominates the right half of the main room and conceals beneath it all structural and ventilation functions. Below it the kitchen fittings are arranged in a U-shape. There is additional space for storage and a staircase that brings you to the mezzanine level. A corridor with adjoining bathrooms leads to the southern part of the penthouse.
Here two bedrooms with built-in wardrobes features access to a large terrace where shade-providing planting transforms the space into an outdoor living room above the rooftops of Madrid.
A suspended ceiling dominates the right half of the main room and conceals beneath it all structural and ventilation functions. Below it the kitchen fittings are arranged in a U-shape. There is additional space for storage and a staircase that brings you to the mezzanine level. A corridor with adjoining bathrooms leads to the southern part of the penthouse.
Here two bedrooms with built-in wardrobes features access to a large terrace where shade-providing planting transforms the space into an outdoor living room above the rooftops of Madrid.
