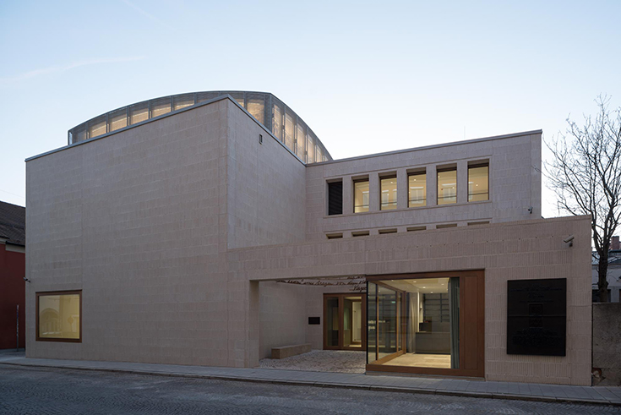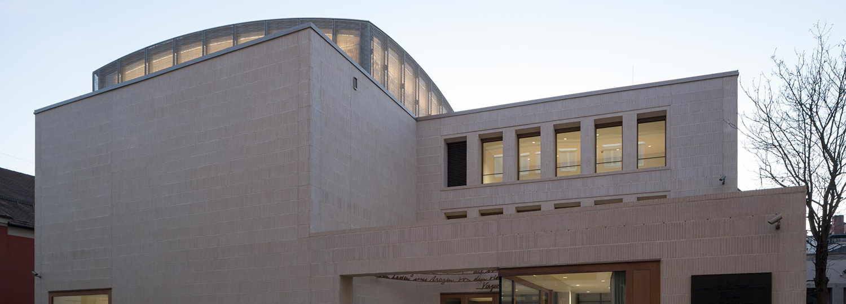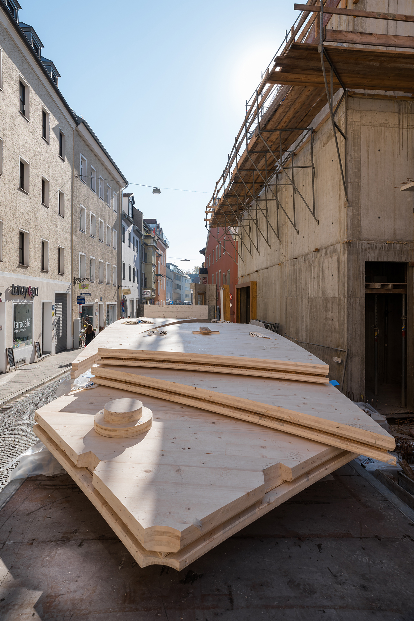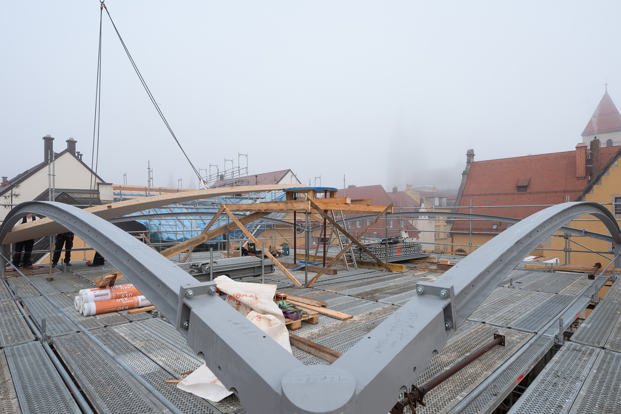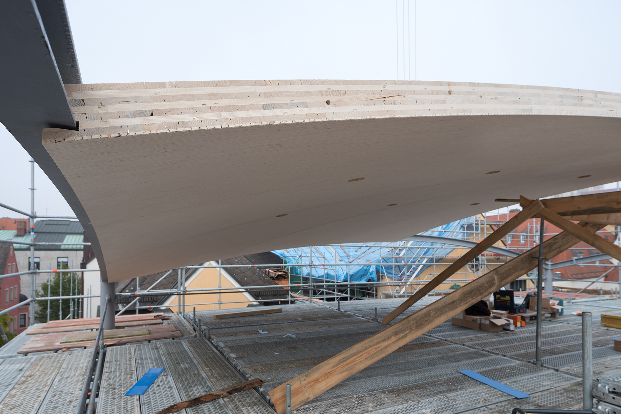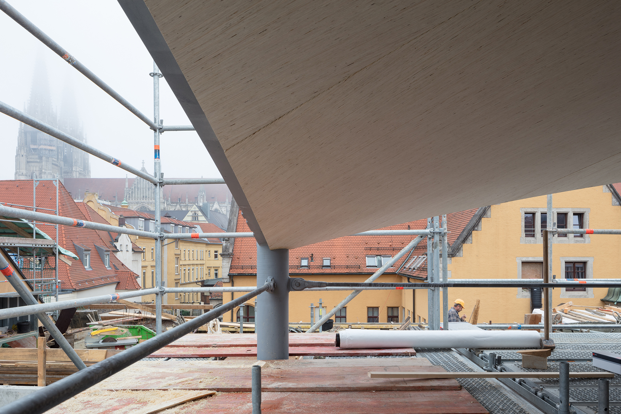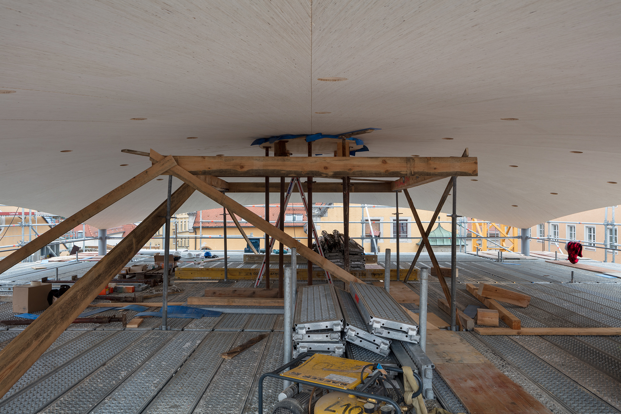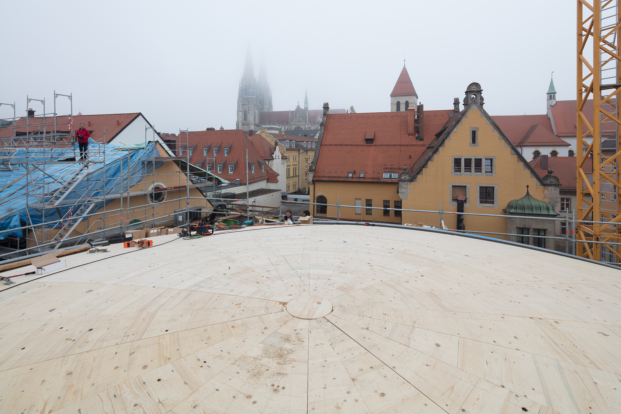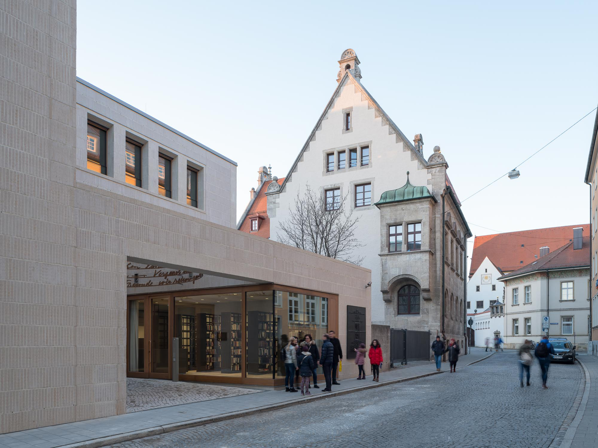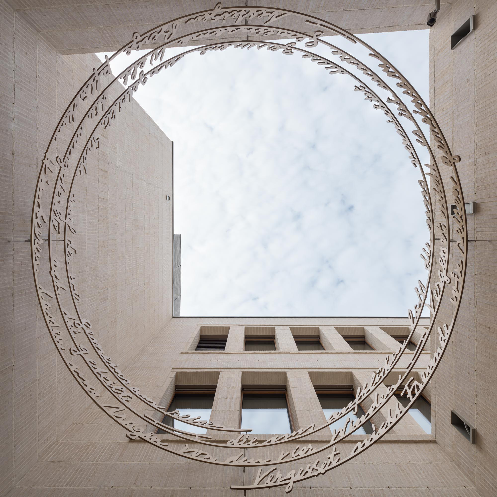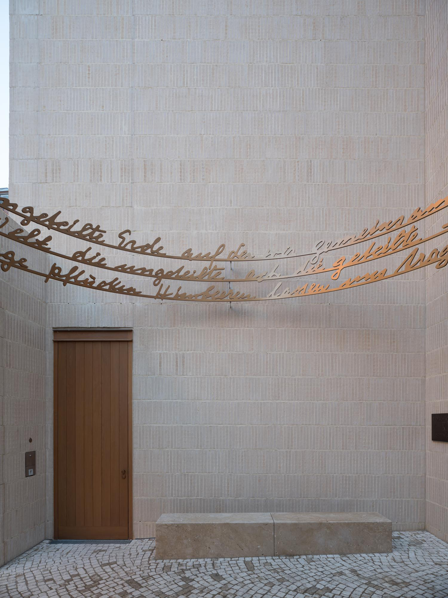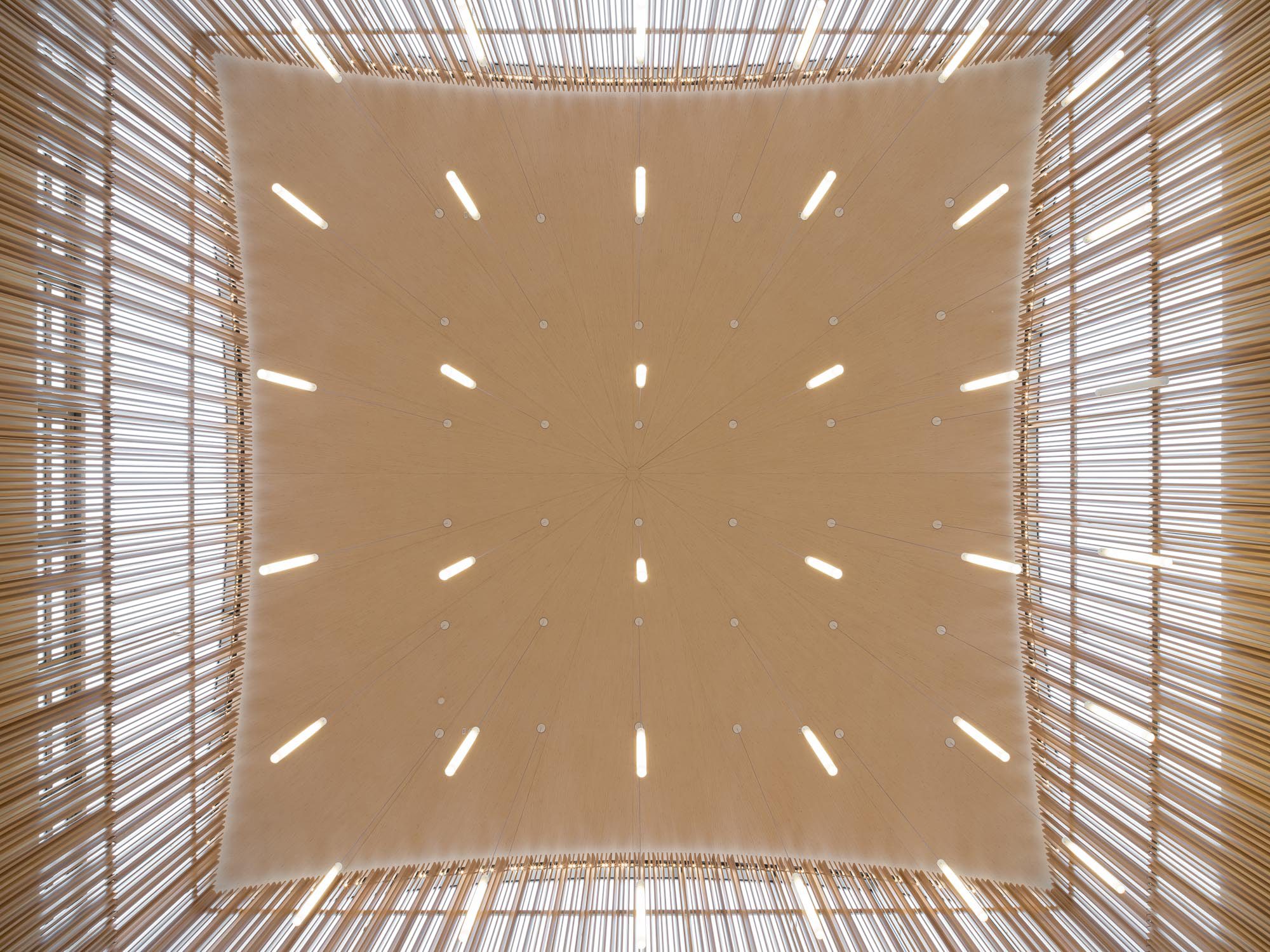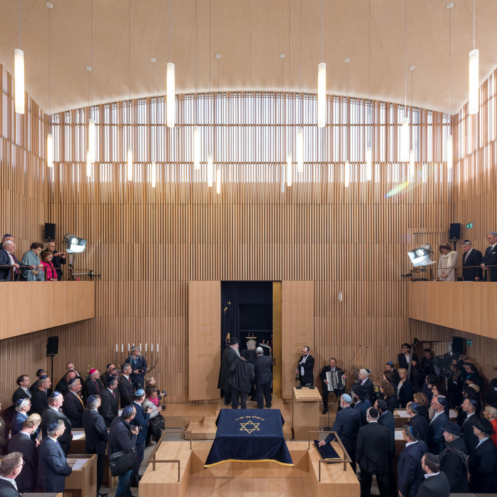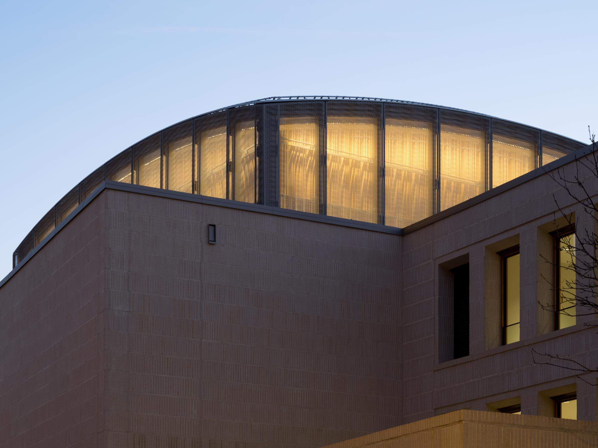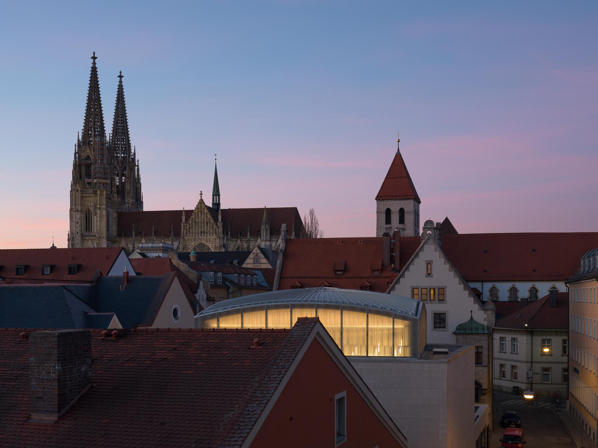A Tent-Like Dome: Regensburg Synagogue by Staab Architekten

Foto: Marcus Ebener
After the collapse of the Soviet Union in 1991, many Jewish emigrants came to Regensburg. The city’s Jewish community quickly grew from around 100 to just under 1,000 members, and shared spaces were no longer sufficient. The community have now inaugurated this new building by Staab Architekten, which stands in the centre of the Old Town, on the site of the last synagogue, which was destroyed in 1938. The architectural task seemed full of contradictions: the contemporary building should fit into the UNESCO World Heritage city and demonstrate openness despite strict security requirements.
Staab Architekten have combined community centre and synagogue in an offset structure with a façade of vertically placed, whitewashed brick. The main volume, a cube with a shallow dome, is prominently positioned at the southeast corner of the lot. To the north of the dome, an open courtyard has been created in front of the recessed main entrance. Above the courtyard floats an installation by artist Tom Kristen: a gilt-bronze spiral displays Rose Ausländer’s poem “Together” in her own handwriting.
From the street and over the entire north side of the yard, a glass wall allows a view into the extensive public library. Visitors can enter this area without having to pass through the security check. The foyer links the new building with the existing structure from 1912. The community hall, which stands under historical protection, has been renovated and adapted to its new circumstances.
Visitors reach the heart of the building via the stairway in the foyer: the synagogue itself, which is on the first upper storey. The architects have set this area into its massive stone carapace as a delicate, wooden interior shell. The side walls jut above the overall cube. Because the synagogue faces east, these walls are slightly turned away from the rest of the structure. A low dome of curved glulam timber rises above the four corners and covers the space like a tent. Daylight enters the sacred space from above through the glazed outer walls. Filtered by the wooden slats on the inside walls, it creates a pleasant, meditative ambience.
Further information:
Construction management: Ernst2 Architekten, Stuttgart
Clearance development plan: Levin Monsigny Landschaftsarchitekten, Berlin; Wamsler Rohloff Wirzmüller FreiRaumArchitekten, Regensburg
Building services: WBP Winkels Behrens Pospich, Münster; Melzl Planung, Pentling
Fire protection: ASW Wolf + Partner Architekten mbB, Regensburg
Heat insulation certification, room and architectural acoustics: Arup Deutschland, Berlin
Lighting design: Licht Kunst Licht AG, Bonn

