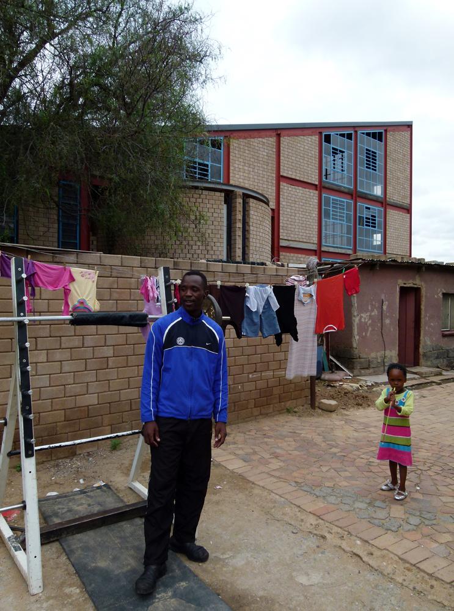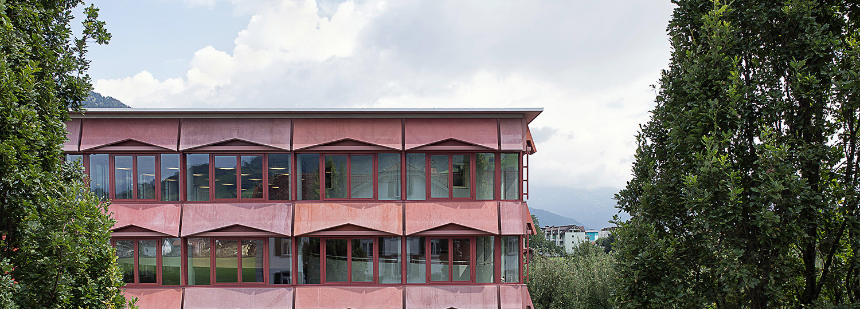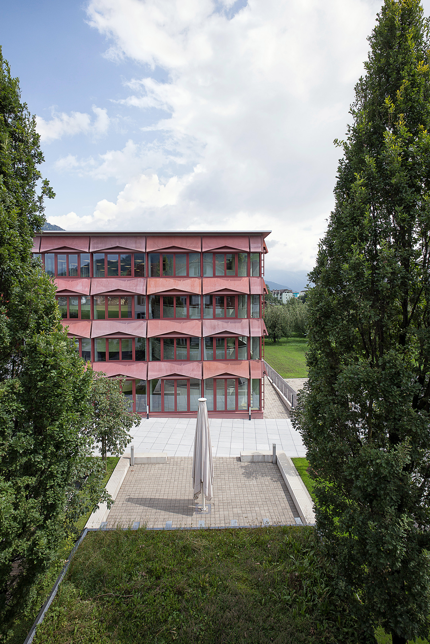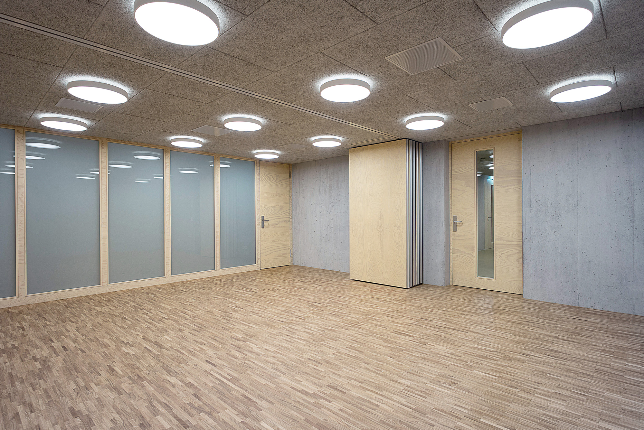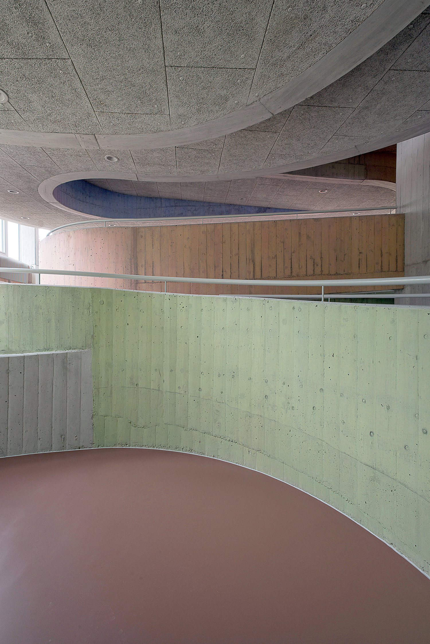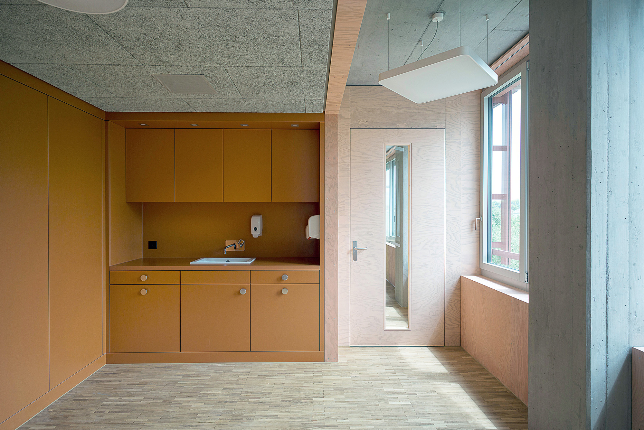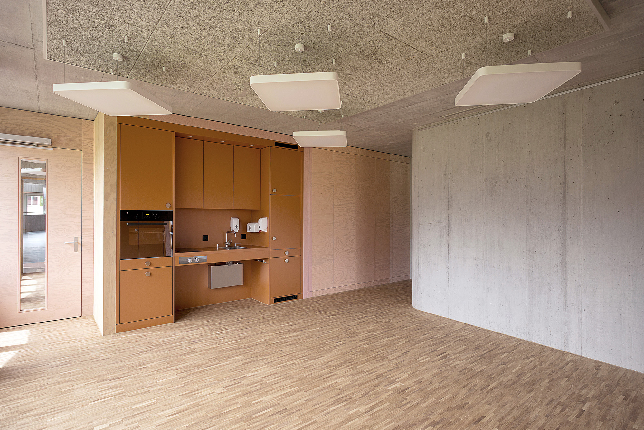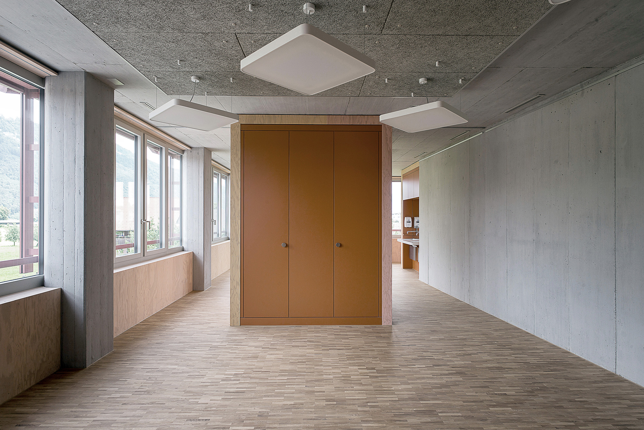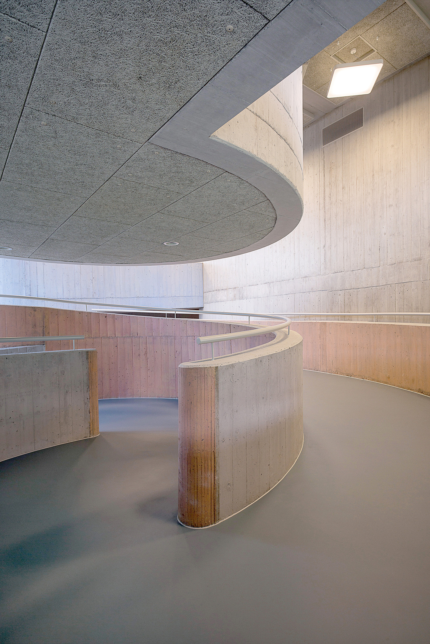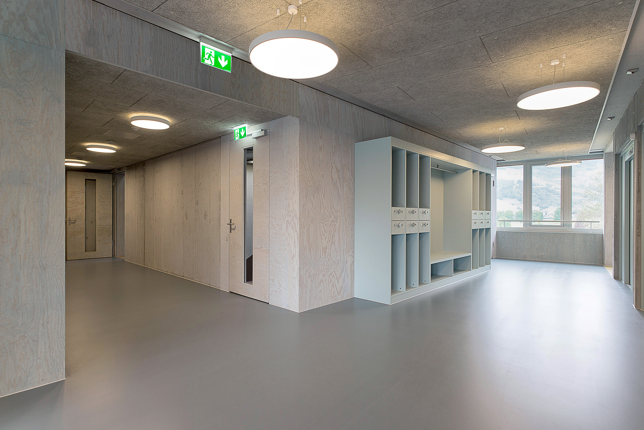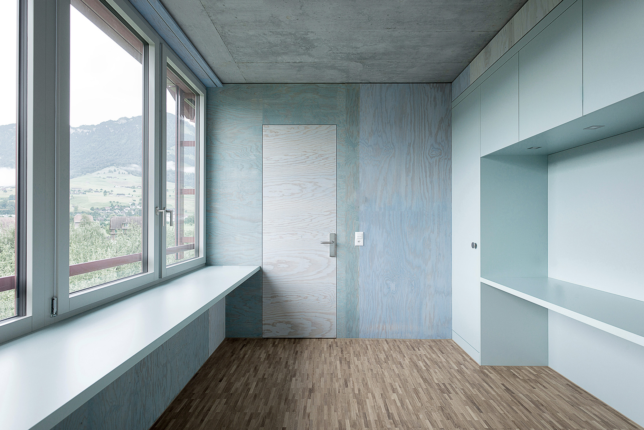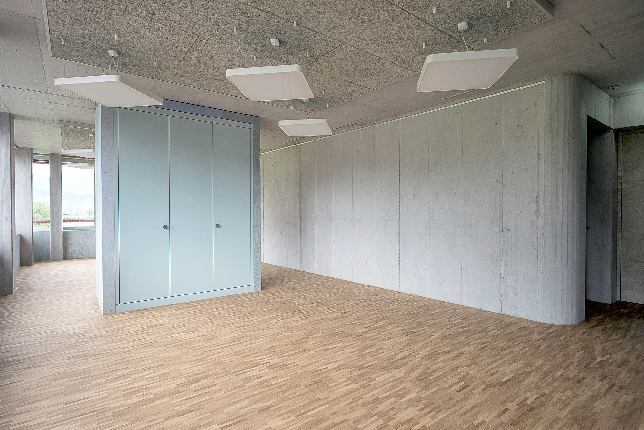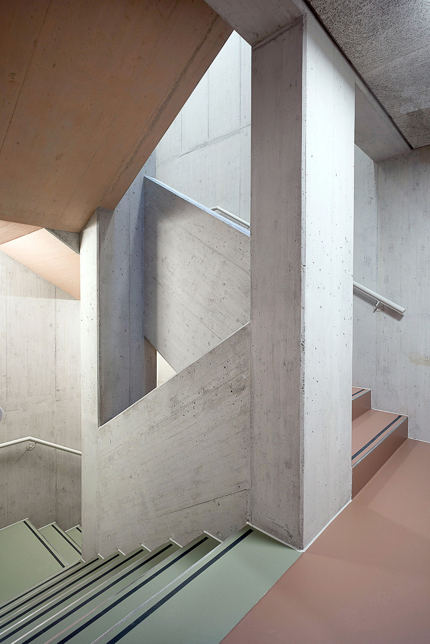A Symphony of Colour in Concrete: Stiftung Weidli in Stans

Foto: Christian Hartmann
The Weidli Foundation’s centre, located in the Swiss town of Stans, is a sheltered place where people with mental and physical disabilities can follow a structured routine. Productive work does not occupy the foreground here, as it does in other workshops for the disabled. Rather, the activities concentrate on sensory perception, creativity and sound experiments.
The new building by architekten CM has space for forty clients and twenty caregivers. It stands a bit back from the street, surrounded by meadows. It complements the existing Foundation residence, creating a complex. With its raised, wheelchair-accessible platform, the day centre docks onto the first upper storey of the neighbouring residence. Otherwise, the slightly folded tract demonstrates that it can stand alone: continuous window bands and rust-red marquees of prefab reinforced-concrete elements divide the façades, which are topped with a discreetly jutting flat roof. The architects compare the concrete elements with the characteristic overhanging roofs that traditionally grace the gable sides of many farmhouses in the Alemannic and northern Alpine regions. The façade is shaded by vertical awnings which, in the same colour as the rest of the façades – have been mounted on the exterior of the windows.
The ground floor of the building is home to the administrative area, a multipurpose space, a meeting room and the studio for the elderly. On the three identical upper floors, users have access to six more studios, each of which features an inner area known as a Snoezelen space for relaxation and sensory experiences. The supporting structure has been planned in such a way that two further storeys can later be added to the building.
The access zones here are of unusually large proportions, even measured against the scale of the barrier-free building. About one-third of the overall area is devoted to an atrium on the south side, which the architects have designed as a system of various ramps. What may seem to be a necessary evil in other construction projects is deliberately celebrated as a place of meeting and movement. The colour scheme makes a contribution as well: each storey features cooler and warmer tones of a different shade. As visitors move up the ramps in the atrium, the colours blend. To a large extent, the material palette inside the building is limited to exposed concrete for the load-bearing walls and ceilings, and industrial plywood for fittings that are not load-bearing. The architects deliberately had these concrete and wood surfaces coated only with paint, allowing the character of the materials to shine through.
The new building by architekten CM has space for forty clients and twenty caregivers. It stands a bit back from the street, surrounded by meadows. It complements the existing Foundation residence, creating a complex. With its raised, wheelchair-accessible platform, the day centre docks onto the first upper storey of the neighbouring residence. Otherwise, the slightly folded tract demonstrates that it can stand alone: continuous window bands and rust-red marquees of prefab reinforced-concrete elements divide the façades, which are topped with a discreetly jutting flat roof. The architects compare the concrete elements with the characteristic overhanging roofs that traditionally grace the gable sides of many farmhouses in the Alemannic and northern Alpine regions. The façade is shaded by vertical awnings which, in the same colour as the rest of the façades – have been mounted on the exterior of the windows.
The ground floor of the building is home to the administrative area, a multipurpose space, a meeting room and the studio for the elderly. On the three identical upper floors, users have access to six more studios, each of which features an inner area known as a Snoezelen space for relaxation and sensory experiences. The supporting structure has been planned in such a way that two further storeys can later be added to the building.
The access zones here are of unusually large proportions, even measured against the scale of the barrier-free building. About one-third of the overall area is devoted to an atrium on the south side, which the architects have designed as a system of various ramps. What may seem to be a necessary evil in other construction projects is deliberately celebrated as a place of meeting and movement. The colour scheme makes a contribution as well: each storey features cooler and warmer tones of a different shade. As visitors move up the ramps in the atrium, the colours blend. To a large extent, the material palette inside the building is limited to exposed concrete for the load-bearing walls and ceilings, and industrial plywood for fittings that are not load-bearing. The architects deliberately had these concrete and wood surfaces coated only with paint, allowing the character of the materials to shine through.
Further information:
Construction manager: WaserAchermann Architektur GmbH
Planning of structural framework: CES Bauingenieur AG, Sarnen
TGA-planning: Bauconnect AG, Stans, Trüssel + Partner AG, Stans
Landscape architecture: Fahrni Landschaftsarchitekten AG, Luzern
Contracting business (Conrete and mason's work): Achermann AG, Buochs
Carpenter works, inside walls in wood: Amstutz Holzbau AG, Stans
Construction manager: WaserAchermann Architektur GmbH
Planning of structural framework: CES Bauingenieur AG, Sarnen
TGA-planning: Bauconnect AG, Stans, Trüssel + Partner AG, Stans
Landscape architecture: Fahrni Landschaftsarchitekten AG, Luzern
Contracting business (Conrete and mason's work): Achermann AG, Buochs
Carpenter works, inside walls in wood: Amstutz Holzbau AG, Stans
