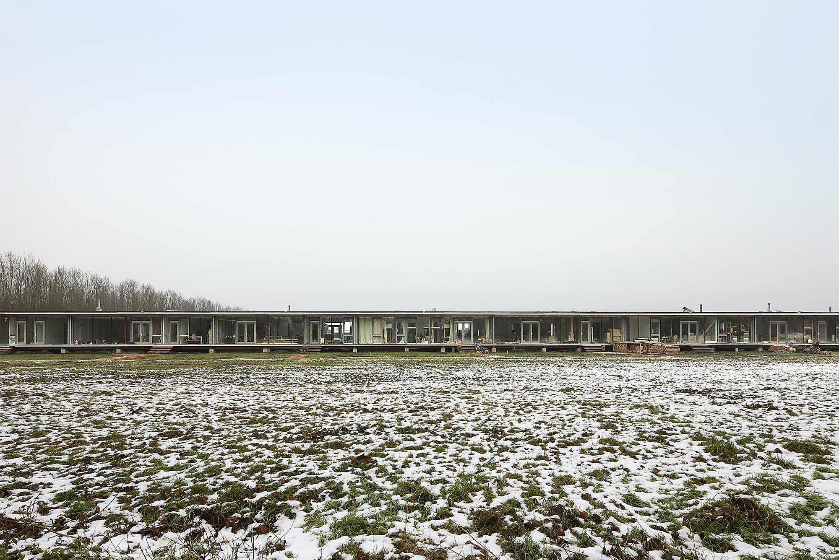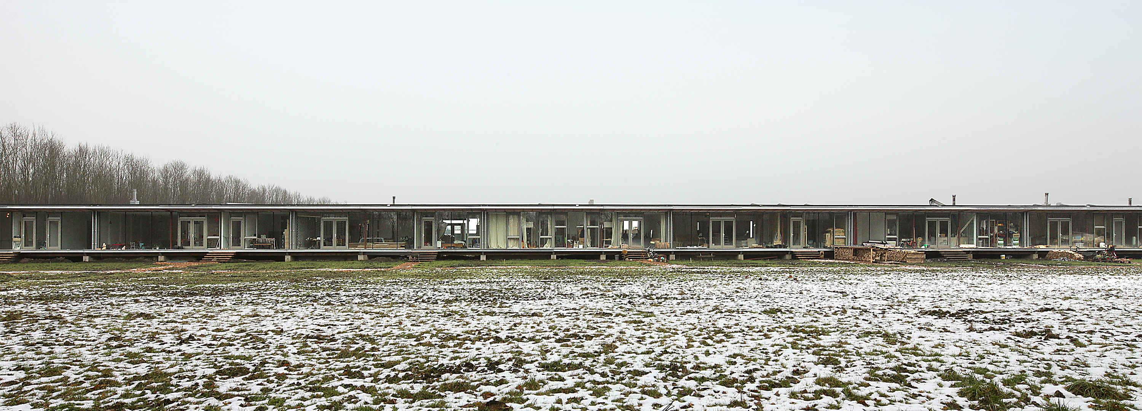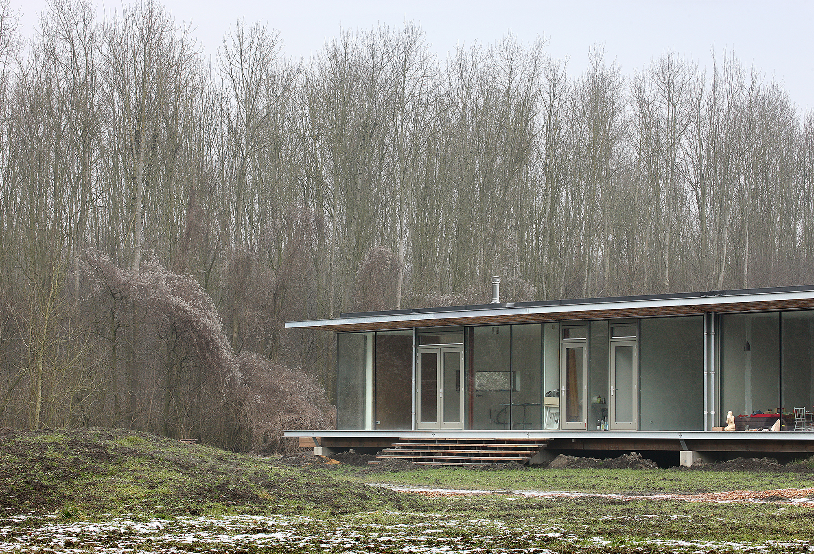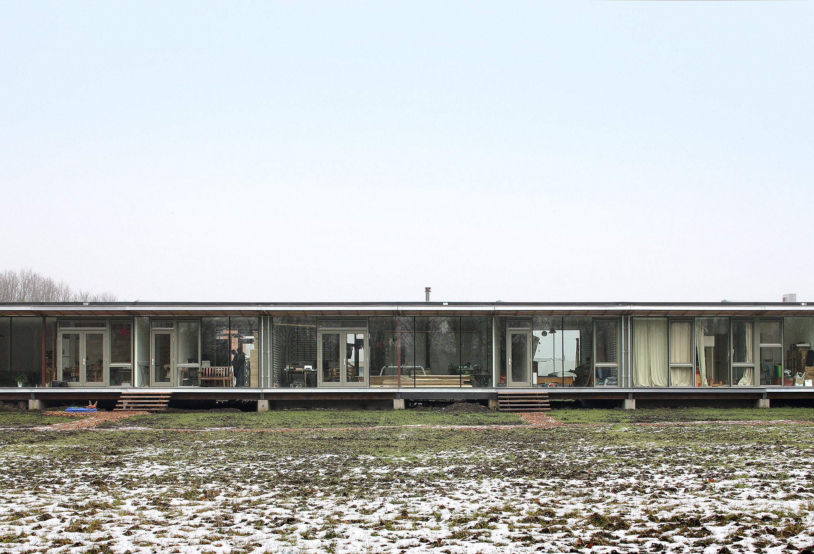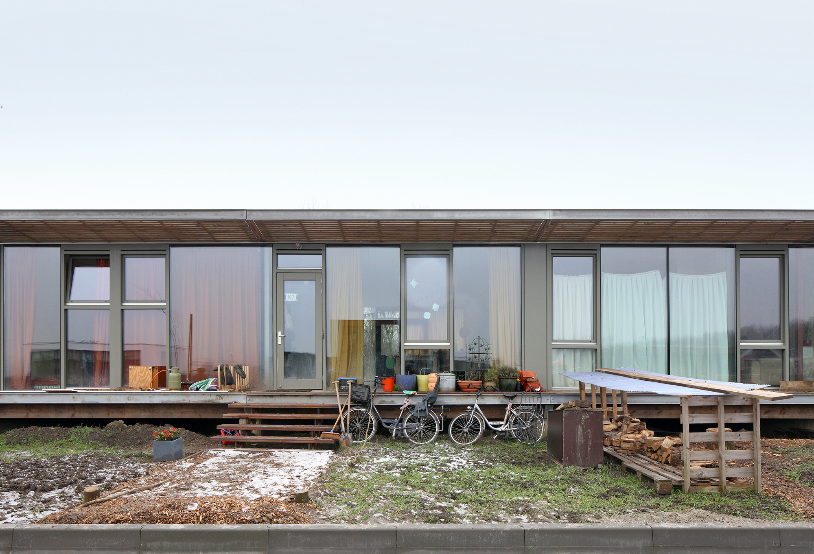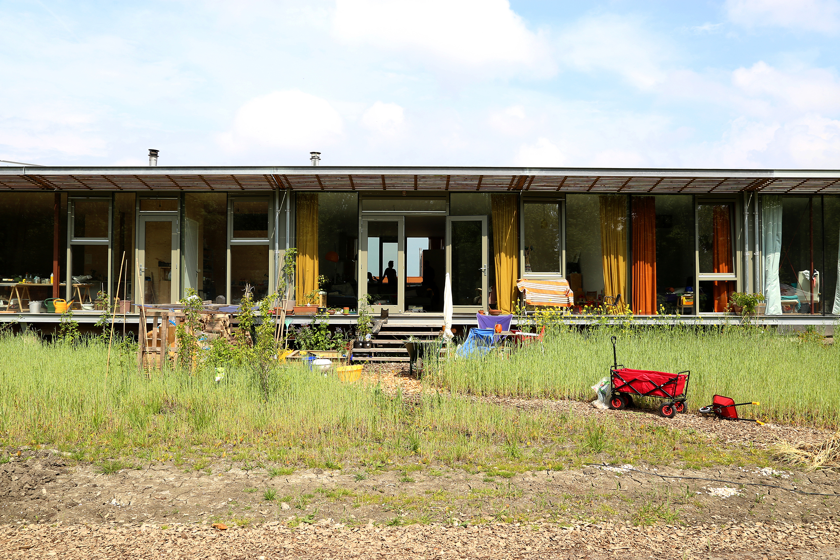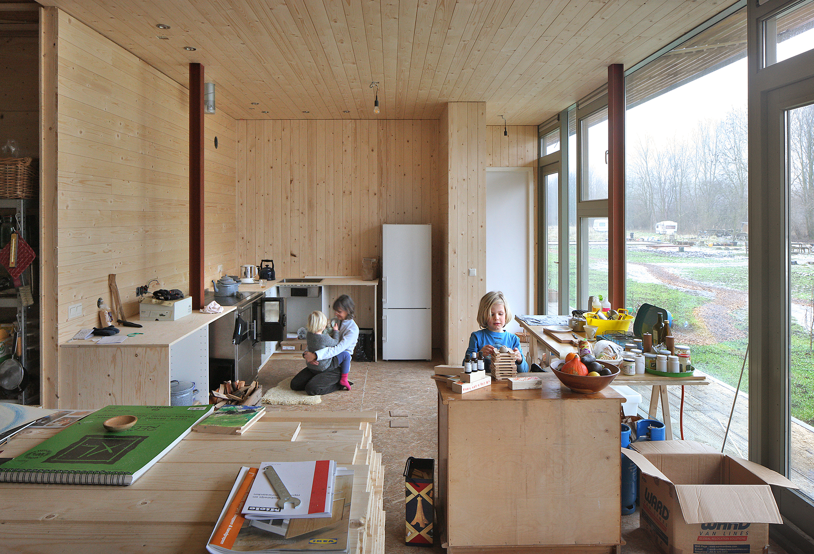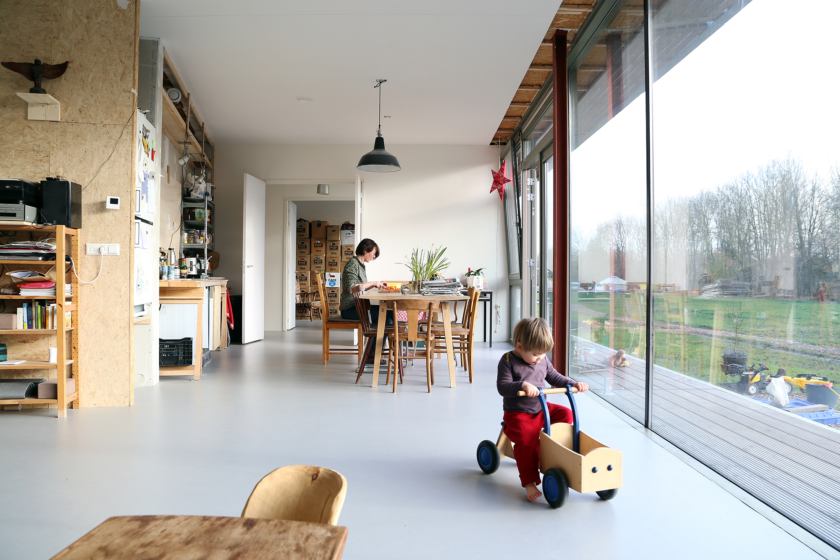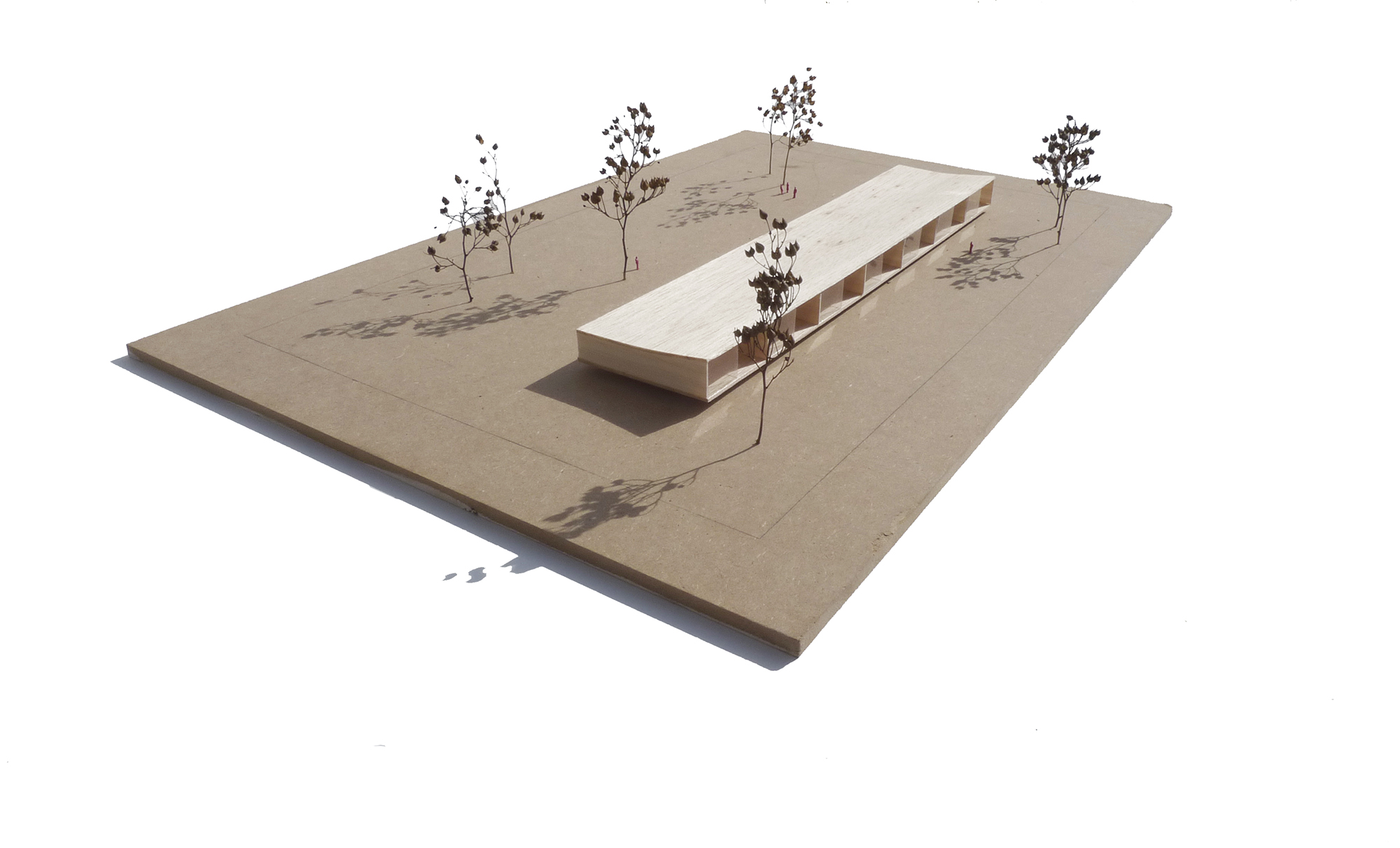A Residential Complex in the Potato Field: Nine Family Units in Almere

Foto: Filip Dujardin
A hundred and sixty square metres of free space for each family, seven individually positionable façade elements each and a highly insulated building shell in wood-panel construction: these were the resources that architecture studios bureauSLA and ZakenMaker made available to the nine owners of this row of houses in the Oosterwold district east of Almere. To a significant extent, everything else was left to the creativity and financial means of the residents. Such means could be small: net building costs of just 700,000 euros (according to the architects) for 1,450 m2 of gross floor area sets this new construction at the lowest rung of what is possible in the Netherlands.
With an approach based largely on the residents’ own initiative, the new building fits in well with the character of the surrounding neighbourhood. Compared to new residential areas in Germany, Oosterwold is an example of perfect anarchy. According to the urban-planning concept developed by MVRDV, the clients who live in the 43-km2 urban expansion zone east of Almere have (nearly) as much freedom as they could possibly want. They must stick to only ten rules. These include a maximum floor-space ratio of 0.5 (in exceptional cases up to 1.0) and quantitative conditions for the use of the space on each lot. For example, at least 50 % of a standard lot must be used for agriculture; no more than 25 % may be built on. Moreover, part of this land must be publicly accessible. Residents must organize their own energy supply and wastewater disposal, for the city has not made any connections available.
Further information:
Project management: Frode Bolhuis
Contracting business: Bouwbedrijf Siemensma, Surhuisterveen
Sustainability counselor: Van der Weele Advies, Groningen

